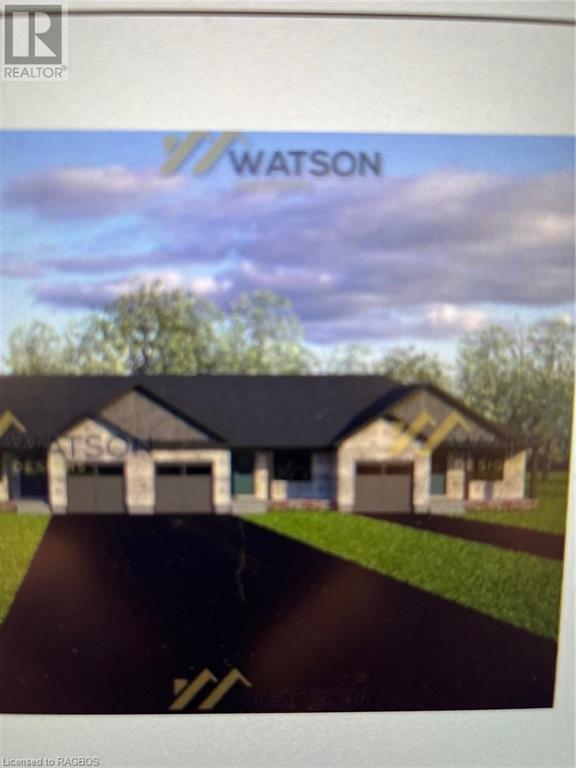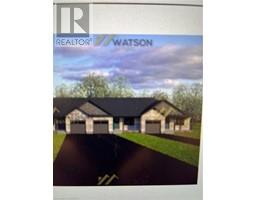(519) 375 - 5120
shannon@shannondeckers.com
423 Park Street W Durham, Ontario N0G 1R0
3 Bedroom
2 Bathroom
1658
Bungalow
Central Air Conditioning
Forced Air
$499,900
3 Bedroom 2 Bath Townhouse with full finished basement being built right now!! Large principle rooms include main floor family room with access by Patio doors to the back cement pad, Kitchen with Quartz counters, 2 Bedrooms includes Master with walk-in closet, Lots of Natural light & more. Lower level Rec Room big enough for the whole family, a full bathroom, 3rd bedroom, Utility & storage rooms. Ready for near end of July. Do your Drive-by today as at this price it may not last long!! (id:22681)
Property Details
| MLS® Number | 40583811 |
| Property Type | Single Family |
| Amenities Near By | Hospital, Place Of Worship, Schools |
| Community Features | Community Centre |
| Equipment Type | None |
| Features | Paved Driveway, Sump Pump, Automatic Garage Door Opener |
| Parking Space Total | 2 |
| Rental Equipment Type | None |
Building
| Bathroom Total | 2 |
| Bedrooms Above Ground | 2 |
| Bedrooms Below Ground | 1 |
| Bedrooms Total | 3 |
| Appliances | Dishwasher, Dryer, Microwave, Refrigerator, Stove, Water Softener, Washer, Garage Door Opener |
| Architectural Style | Bungalow |
| Basement Development | Finished |
| Basement Type | Full (finished) |
| Construction Style Attachment | Attached |
| Cooling Type | Central Air Conditioning |
| Exterior Finish | Brick, Brick Veneer, Vinyl Siding |
| Fire Protection | Smoke Detectors |
| Foundation Type | Poured Concrete |
| Heating Fuel | Natural Gas |
| Heating Type | Forced Air |
| Stories Total | 1 |
| Size Interior | 1658 |
| Type | Row / Townhouse |
| Utility Water | Municipal Water |
Parking
| Attached Garage |
Land
| Access Type | Highway Access |
| Acreage | No |
| Land Amenities | Hospital, Place Of Worship, Schools |
| Sewer | Municipal Sewage System |
| Size Frontage | 32 Ft |
| Size Total Text | Under 1/2 Acre |
| Zoning Description | R3 |
Rooms
| Level | Type | Length | Width | Dimensions |
|---|---|---|---|---|
| Lower Level | Storage | 16'0'' x 11'5'' | ||
| Lower Level | Utility Room | 12'10'' x 7'4'' | ||
| Lower Level | 4pc Bathroom | Measurements not available | ||
| Lower Level | Recreation Room | 22'0'' x 11'10'' | ||
| Lower Level | Bedroom | 12'10'' x 8'11'' | ||
| Main Level | Laundry Room | 5'1'' x 3'0'' | ||
| Main Level | Foyer | 12'0'' x 5'0'' | ||
| Main Level | 4pc Bathroom | 9'2'' x 8'0'' | ||
| Main Level | Bedroom | 11'2'' x 8'11'' | ||
| Main Level | Primary Bedroom | 14'0'' x 12'1'' | ||
| Main Level | Kitchen | 8'0'' x 12'5'' | ||
| Main Level | Family Room | 16'10'' x 12'5'' |
https://www.realtor.ca/real-estate/26856330/423-park-street-w-durham



