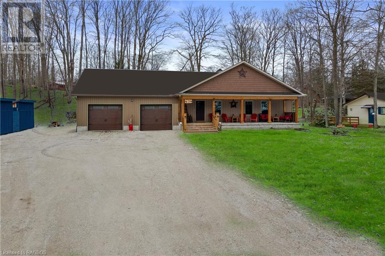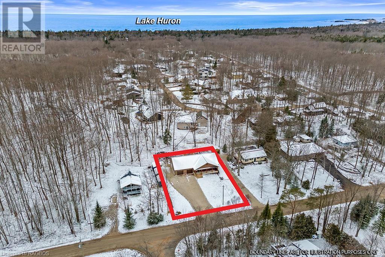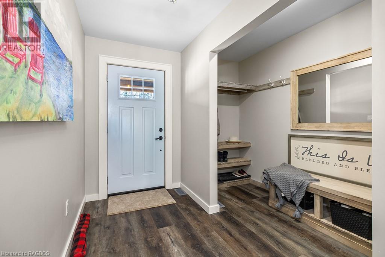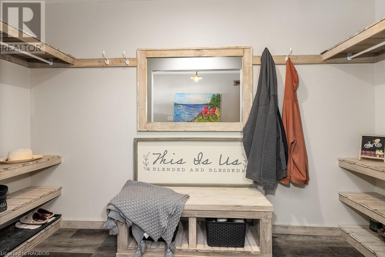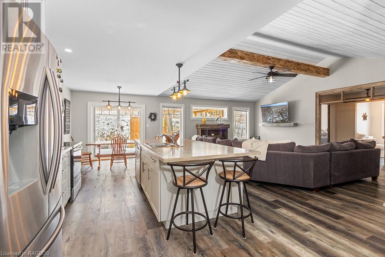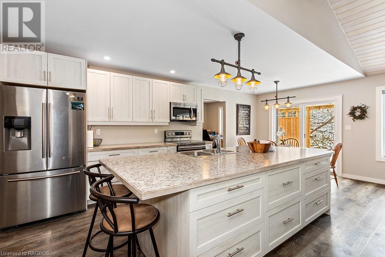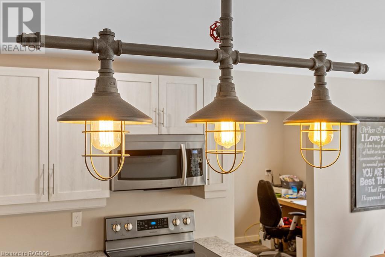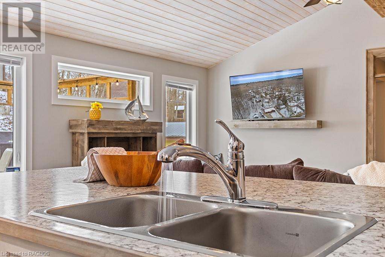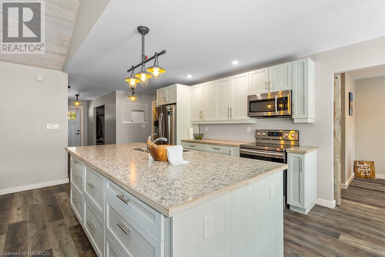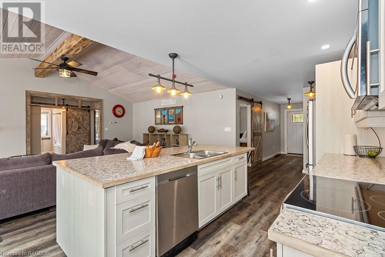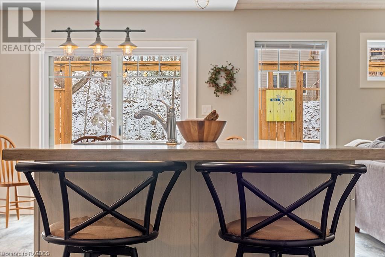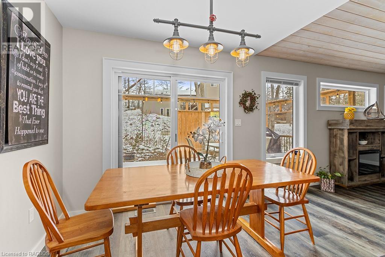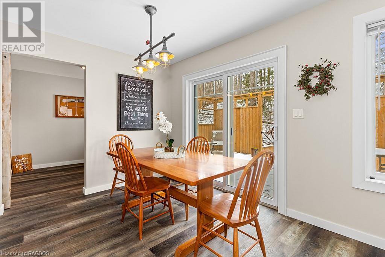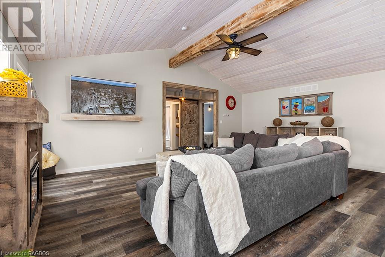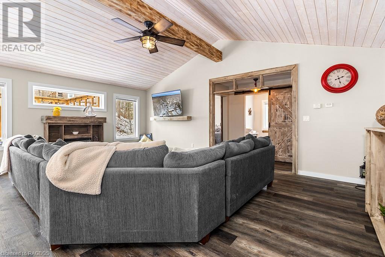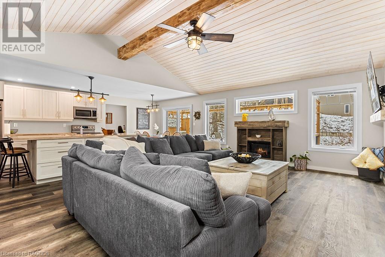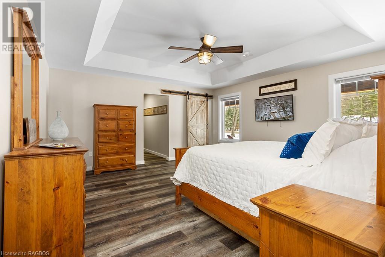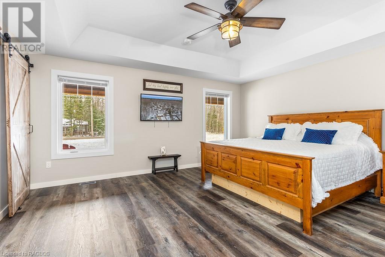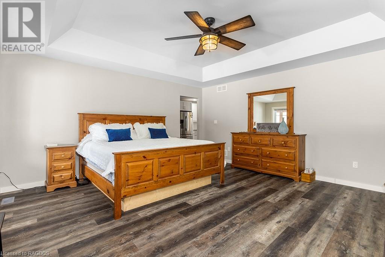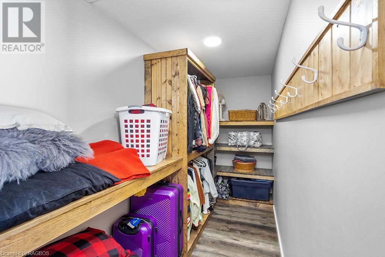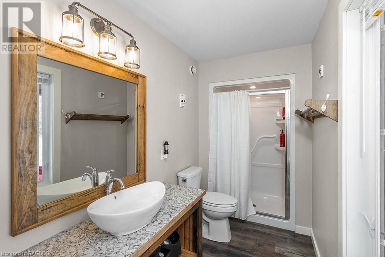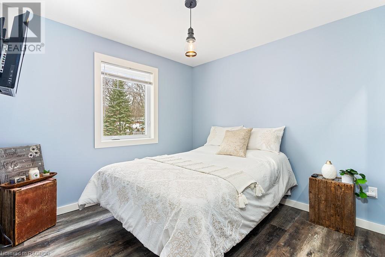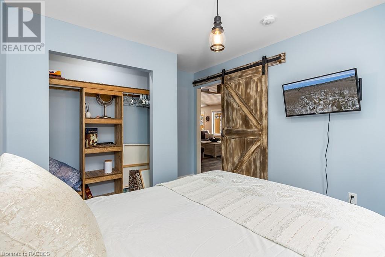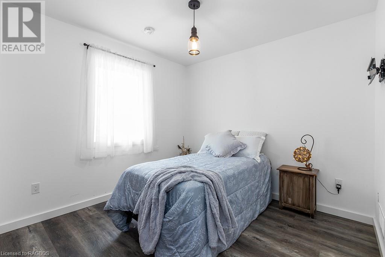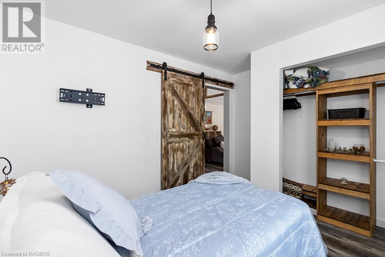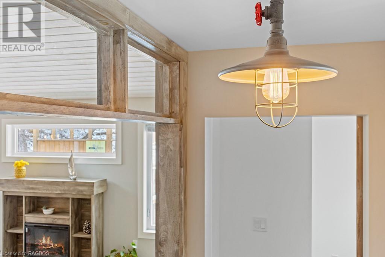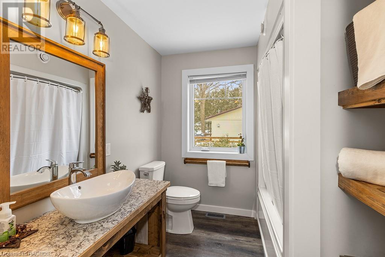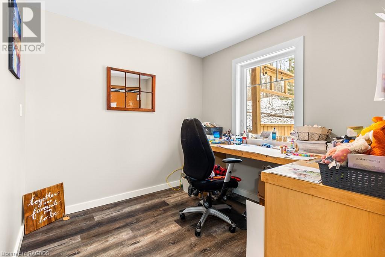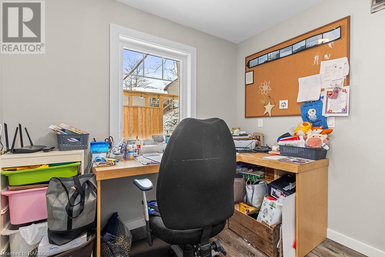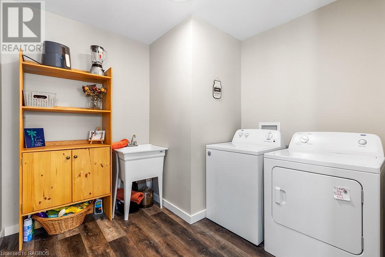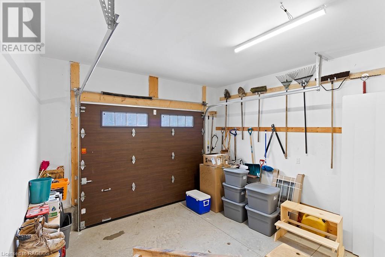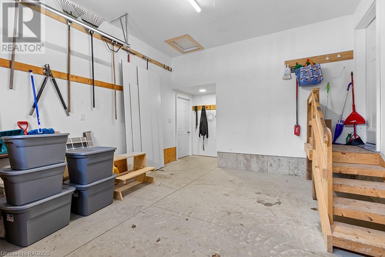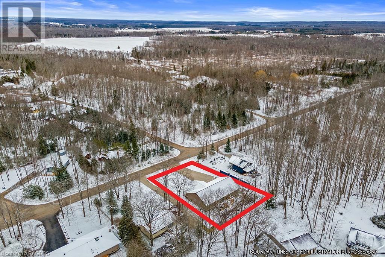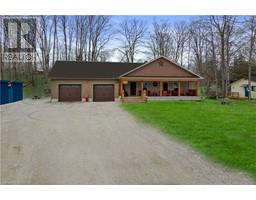(519) 375 - 5120
shannon@shannondeckers.com
434 D Line Sauble Beach, Ontario N0H 2G0
3 Bedroom
2 Bathroom
1800
Bungalow
Central Air Conditioning
Forced Air
$794,900
CUSTOM Built home. This 3 bedroom 2 bath home was custom built to last you a lifetime. One floor open concept living, can allow you to enjoy Sauble lifestyle at any age. Primary Bedroom is large and has a big walk in closet with a 3 piece ensuite, with walk in shower, Open concept living, dining kitchen for entertaining, and 2 spacious bedrooms with a second full bathroom, make this home SIZE PERFECT. Main floor laundry, and a double sized garage. Walk to the beach, hike, bike, and enjoy Sauble year round or seasonal. (id:22681)
Property Details
| MLS® Number | 40580080 |
| Property Type | Single Family |
| Amenities Near By | Beach, Hospital, Place Of Worship, Playground, Schools, Shopping |
| Community Features | School Bus |
| Parking Space Total | 12 |
Building
| Bathroom Total | 2 |
| Bedrooms Above Ground | 3 |
| Bedrooms Total | 3 |
| Appliances | Dishwasher, Dryer, Microwave, Refrigerator, Stove, Washer, Window Coverings |
| Architectural Style | Bungalow |
| Basement Development | Unfinished |
| Basement Type | Crawl Space (unfinished) |
| Construction Style Attachment | Detached |
| Cooling Type | Central Air Conditioning |
| Exterior Finish | Vinyl Siding |
| Foundation Type | Poured Concrete |
| Heating Fuel | Natural Gas |
| Heating Type | Forced Air |
| Stories Total | 1 |
| Size Interior | 1800 |
| Type | House |
| Utility Water | Drilled Well |
Parking
| Attached Garage |
Land
| Acreage | No |
| Land Amenities | Beach, Hospital, Place Of Worship, Playground, Schools, Shopping |
| Sewer | Septic System |
| Size Depth | 156 Ft |
| Size Frontage | 100 Ft |
| Size Total Text | 1/2 - 1.99 Acres |
| Zoning Description | R2 |
Rooms
| Level | Type | Length | Width | Dimensions |
|---|---|---|---|---|
| Main Level | Bedroom | 12'0'' x 9'8'' | ||
| Main Level | Bedroom | 11'9'' x 9'8'' | ||
| Main Level | 4pc Bathroom | Measurements not available | ||
| Main Level | Living Room | 22'4'' x 15'2'' | ||
| Main Level | Office | 8'8'' x 8'6'' | ||
| Main Level | Laundry Room | 8'8'' x 8'8'' | ||
| Main Level | Kitchen/dining Room | 22'4'' x 12'0'' | ||
| Main Level | Primary Bedroom | 16'9'' x 15'10'' | ||
| Main Level | Full Bathroom | Measurements not available | ||
| Main Level | Foyer | 12'3'' x 4'4'' |
https://www.realtor.ca/real-estate/26821215/434-d-line-sauble-beach

