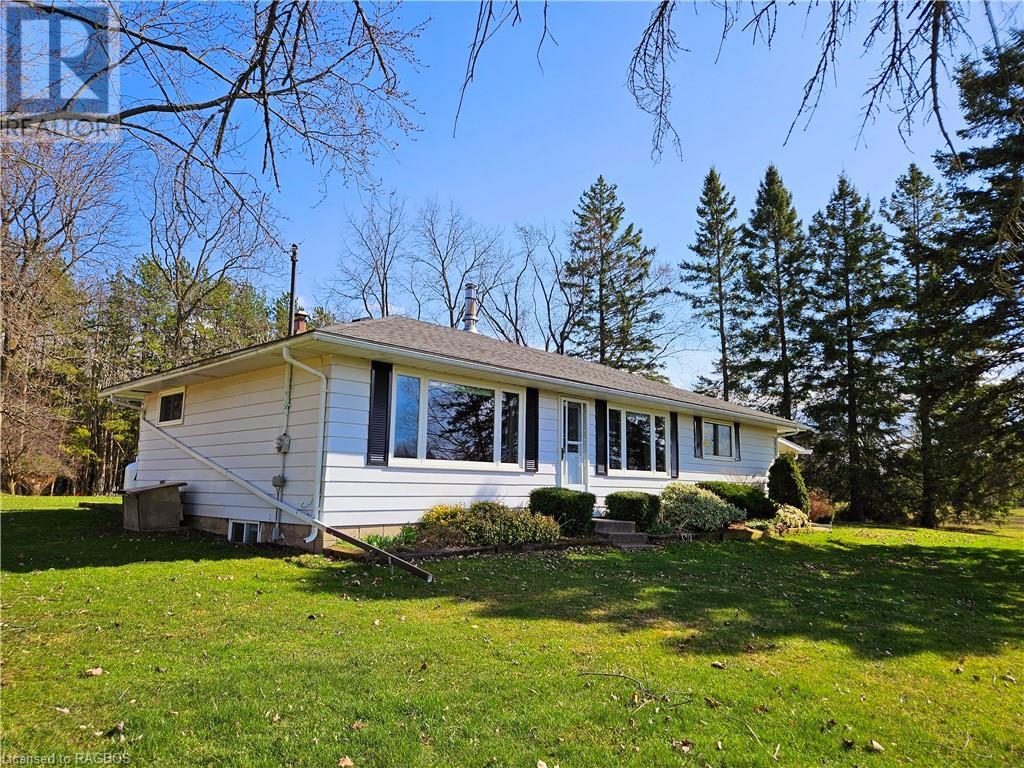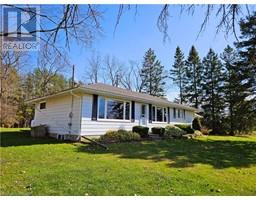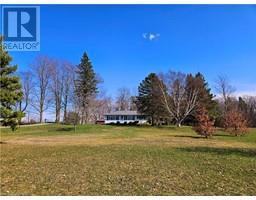3 Bedroom
1 Bathroom
1173
Bungalow
Central Air Conditioning
Forced Air, Stove
Acreage
$549,900
This sweet bungalow is located in the quaint village of Annan, just far enough out of Owen Sound to provide peace and tranquility, with only a 6 minute drive to all the amenities of the east side. Enjoy the expansive view of the sky out the large west facing windows. Sitting on just over 2 acres, you have the space to make dreams come true! Gardens, a pool, a hen house? You have three good sized bedrooms, a large, functional kitchen and an inviting living room on the main floor. The large Blaze King woodstove will keep the house cozy warm in the winter months. The lower level is a great space for the kids and family fun nights! Sit and enjoy the sounds of nature on the covered side porch. This home is ready for your family to move in and enjoy! (id:22681)
Property Details
|
MLS® Number
|
40570886 |
|
Property Type
|
Single Family |
|
Amenities Near By
|
Beach, Hospital, Park, Shopping |
|
Community Features
|
Quiet Area, School Bus |
|
Features
|
Country Residential, Sump Pump |
|
Parking Space Total
|
12 |
Building
|
Bathroom Total
|
1 |
|
Bedrooms Above Ground
|
3 |
|
Bedrooms Total
|
3 |
|
Appliances
|
Dryer, Freezer, Refrigerator, Stove, Water Softener, Washer, Window Coverings |
|
Architectural Style
|
Bungalow |
|
Basement Development
|
Partially Finished |
|
Basement Type
|
Full (partially Finished) |
|
Construction Style Attachment
|
Detached |
|
Cooling Type
|
Central Air Conditioning |
|
Exterior Finish
|
Aluminum Siding |
|
Foundation Type
|
Block |
|
Heating Fuel
|
Propane |
|
Heating Type
|
Forced Air, Stove |
|
Stories Total
|
1 |
|
Size Interior
|
1173 |
|
Type
|
House |
|
Utility Water
|
Drilled Well |
Parking
Land
|
Access Type
|
Road Access |
|
Acreage
|
Yes |
|
Land Amenities
|
Beach, Hospital, Park, Shopping |
|
Sewer
|
Septic System |
|
Size Depth
|
564 Ft |
|
Size Frontage
|
170 Ft |
|
Size Total Text
|
2 - 4.99 Acres |
|
Zoning Description
|
R5 |
Rooms
| Level |
Type |
Length |
Width |
Dimensions |
|
Basement |
Storage |
|
|
9'2'' x 8'4'' |
|
Basement |
Recreation Room |
|
|
30'0'' x 12'3'' |
|
Basement |
Utility Room |
|
|
30'0'' x 9'7'' |
|
Main Level |
4pc Bathroom |
|
|
Measurements not available |
|
Main Level |
Bedroom |
|
|
10'9'' x 9'6'' |
|
Main Level |
Bedroom |
|
|
10'9'' x 9'6'' |
|
Main Level |
Primary Bedroom |
|
|
15'6'' x 9'6'' |
|
Main Level |
Living Room |
|
|
18'8'' x 13'3'' |
|
Main Level |
Dining Room |
|
|
13'2'' x 10'10'' |
|
Main Level |
Kitchen |
|
|
10'0'' x 12'0'' |
|
Main Level |
Foyer |
|
|
5'0'' x 11'3'' |
https://www.realtor.ca/real-estate/26748340/439021-lakeshore-drive-annan





















































































