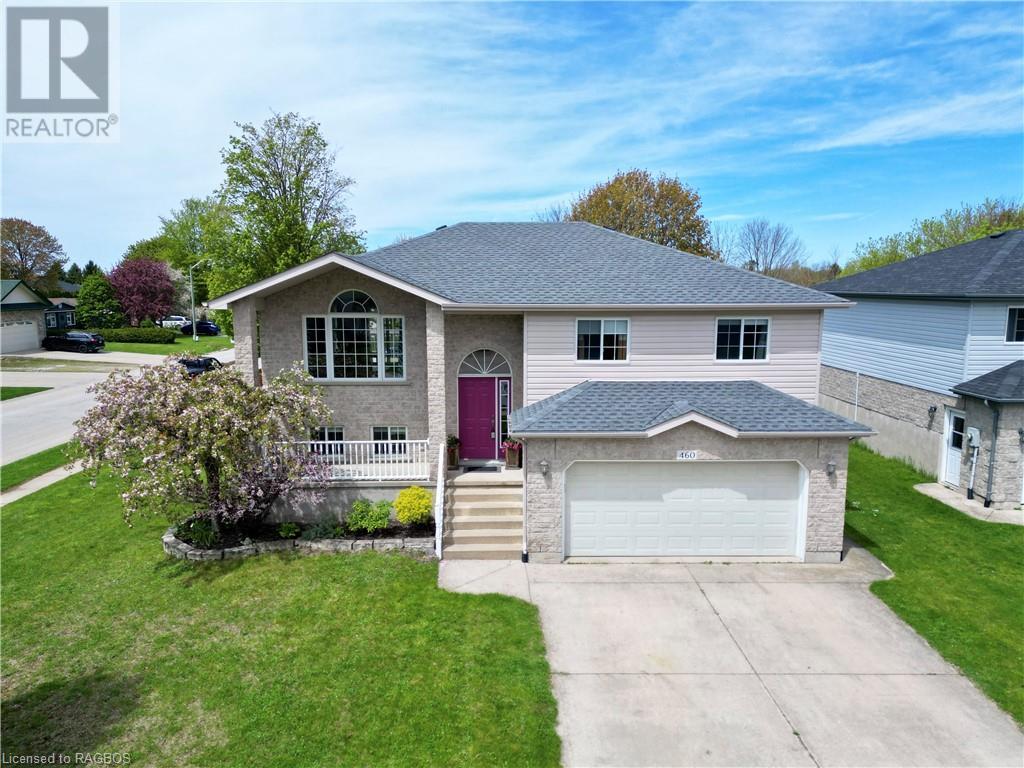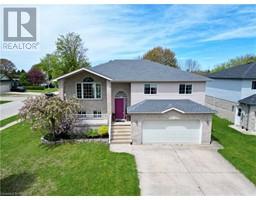4 Bedroom
2 Bathroom
1137
Raised Bungalow
Fireplace
Central Air Conditioning
Forced Air
$709,900
Situated in a family-friendly neighbourhood, your new home enjoys close proximity to both the Public & Catholic elementary schools, ensuring a seamless transition into the academic journey for your children. Step inside to discover a welcoming interior filled with natural light and ample space for both relaxation and entertainment. The open-concept layout seamlessly connects the living, dining, and kitchen areas, fostering a sense of togetherness with walkout to a deck and fenced yard. 3 + 1 cozy bedrooms offer privacy and comfort for every member of the family. This home has been well maintained, with recent upgrades including new shingles in 2022 new plumbing in 2019, updates to the bathrooms in 2021, and a brand new fence in 2023. The walkout basement with separate entrance is very desirable as is the gas forced air heating and central air conditioning. Whether you're envisioning lazy Sunday mornings spent in the open-concept living room or backyard barbecues with friends and neighbours, this home promises to be the backdrop for cherished memories and a lifetime of happiness. Don't miss your opportunity to make it yours – schedule a showing today! (id:22681)
Property Details
|
MLS® Number
|
40583114 |
|
Property Type
|
Single Family |
|
Amenities Near By
|
Playground, Schools, Shopping |
|
Communication Type
|
High Speed Internet |
|
Equipment Type
|
Water Heater |
|
Features
|
Corner Site |
|
Parking Space Total
|
6 |
|
Rental Equipment Type
|
Water Heater |
|
Structure
|
Shed, Porch |
Building
|
Bathroom Total
|
2 |
|
Bedrooms Above Ground
|
3 |
|
Bedrooms Below Ground
|
1 |
|
Bedrooms Total
|
4 |
|
Appliances
|
Dishwasher, Dryer, Microwave, Refrigerator, Stove, Washer, Hood Fan, Window Coverings, Garage Door Opener |
|
Architectural Style
|
Raised Bungalow |
|
Basement Development
|
Finished |
|
Basement Type
|
Partial (finished) |
|
Constructed Date
|
2005 |
|
Construction Style Attachment
|
Detached |
|
Cooling Type
|
Central Air Conditioning |
|
Exterior Finish
|
Brick Veneer, Vinyl Siding |
|
Fire Protection
|
Smoke Detectors |
|
Fireplace Present
|
Yes |
|
Fireplace Total
|
1 |
|
Foundation Type
|
Poured Concrete |
|
Heating Fuel
|
Natural Gas |
|
Heating Type
|
Forced Air |
|
Stories Total
|
1 |
|
Size Interior
|
1137 |
|
Type
|
House |
|
Utility Water
|
Municipal Water |
Parking
Land
|
Access Type
|
Road Access |
|
Acreage
|
No |
|
Fence Type
|
Fence |
|
Land Amenities
|
Playground, Schools, Shopping |
|
Sewer
|
Municipal Sewage System |
|
Size Depth
|
101 Ft |
|
Size Frontage
|
66 Ft |
|
Size Total Text
|
Under 1/2 Acre |
|
Zoning Description
|
R1 |
Rooms
| Level |
Type |
Length |
Width |
Dimensions |
|
Basement |
3pc Bathroom |
|
|
Measurements not available |
|
Basement |
Laundry Room |
|
|
7'6'' x 8'2'' |
|
Basement |
Family Room |
|
|
12'7'' x 23'0'' |
|
Basement |
Bedroom |
|
|
10'0'' x 10'10'' |
|
Main Level |
4pc Bathroom |
|
|
Measurements not available |
|
Main Level |
Bedroom |
|
|
9'7'' x 11'3'' |
|
Main Level |
Bedroom |
|
|
9'10'' x 11'8'' |
|
Main Level |
Primary Bedroom |
|
|
12'8'' x 11'8'' |
|
Main Level |
Kitchen |
|
|
9'8'' x 11'5'' |
|
Main Level |
Dining Room |
|
|
10'4'' x 11'5'' |
|
Main Level |
Living Room |
|
|
13'3'' x 11'10'' |
Utilities
|
Cable
|
Available |
|
Electricity
|
Available |
|
Natural Gas
|
Available |
|
Telephone
|
Available |
https://www.realtor.ca/real-estate/26876134/460-stafford-street-port-elgin













































































