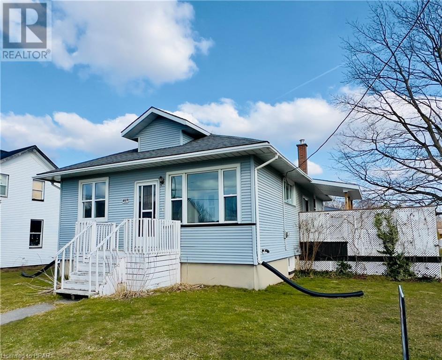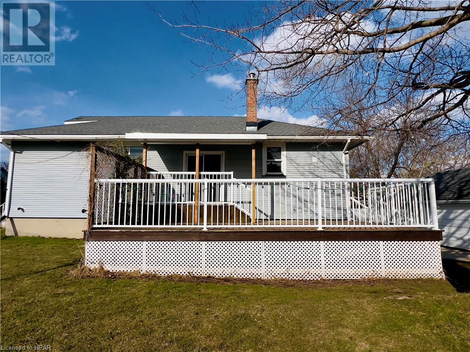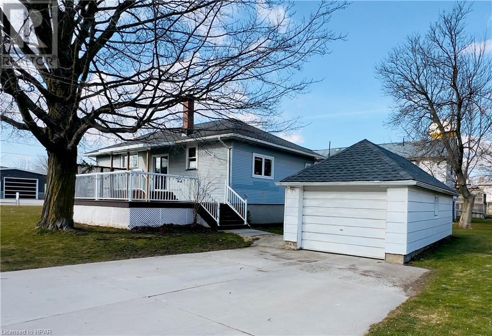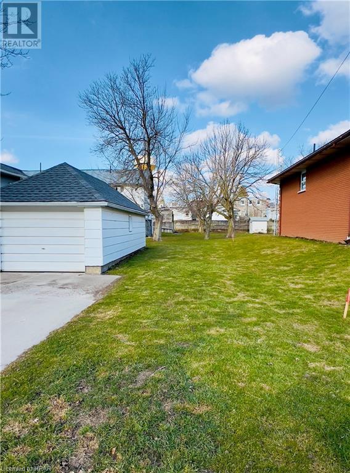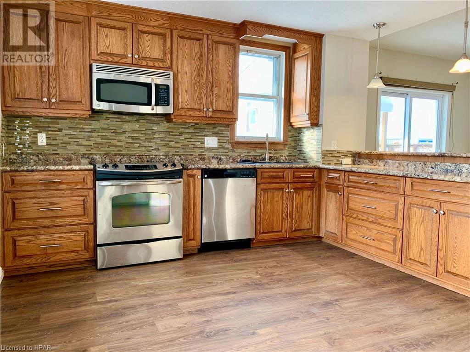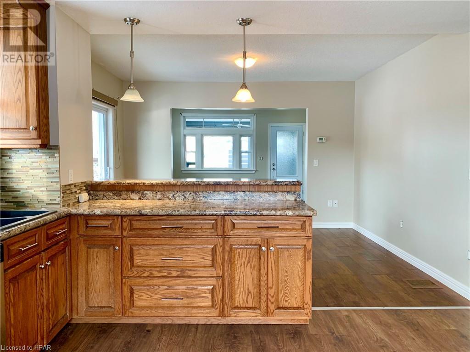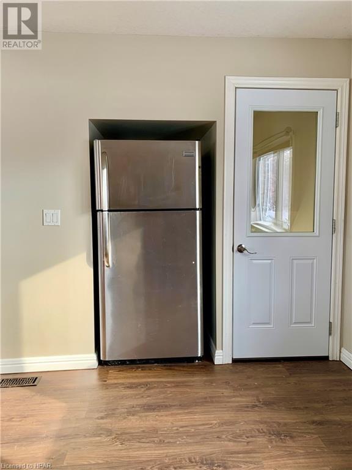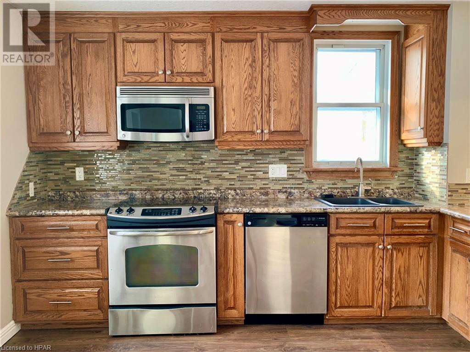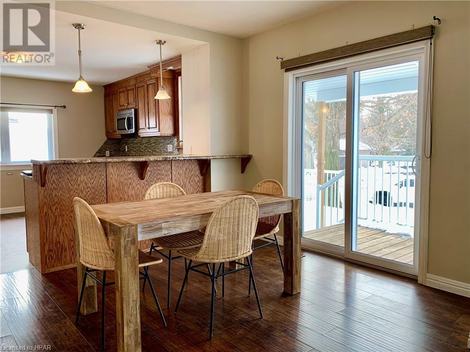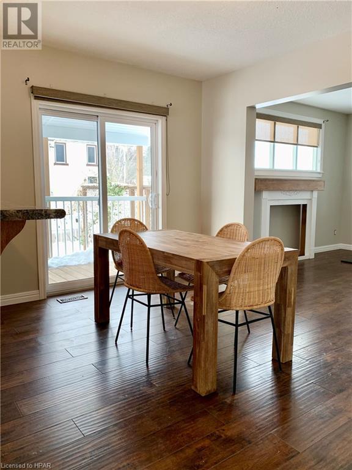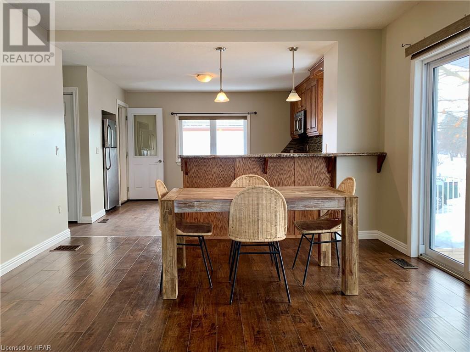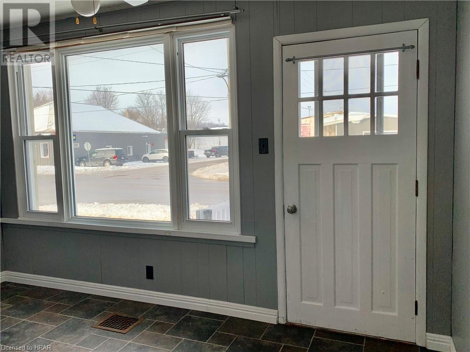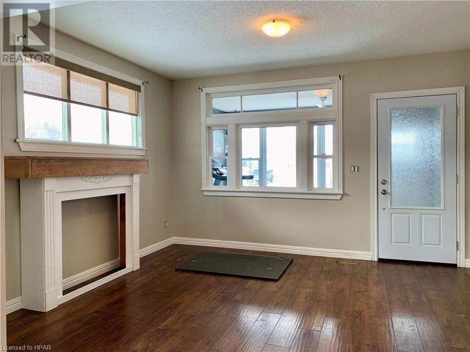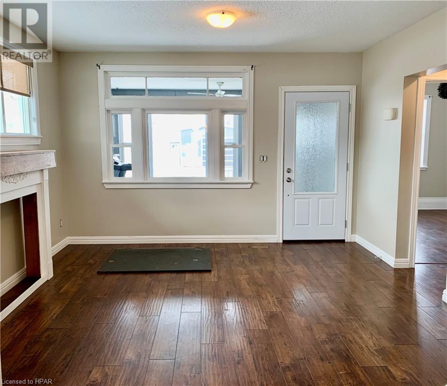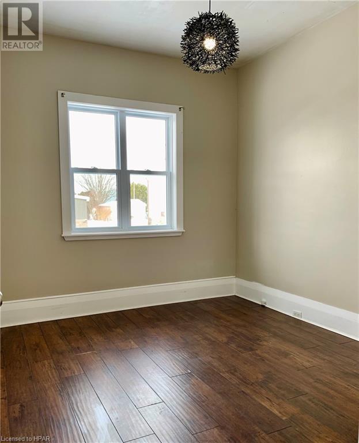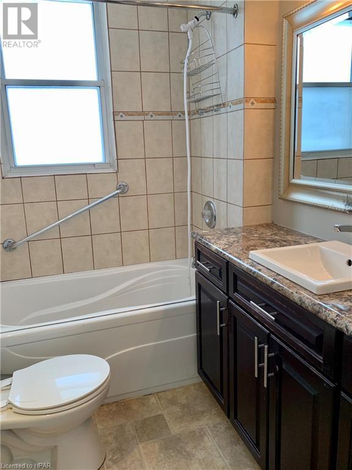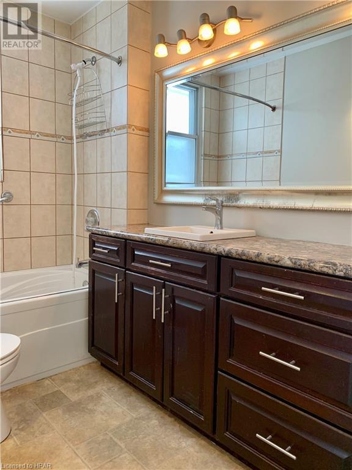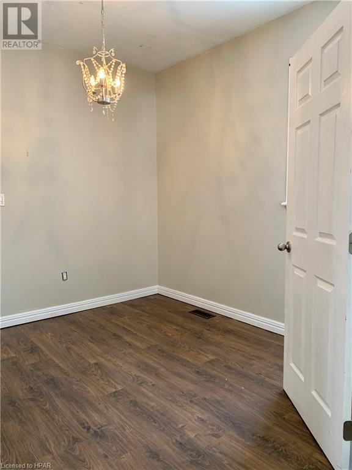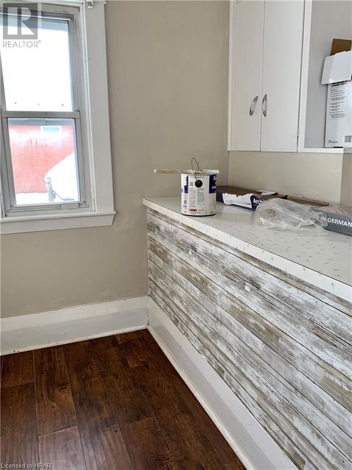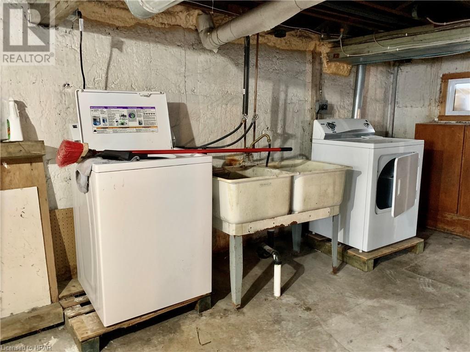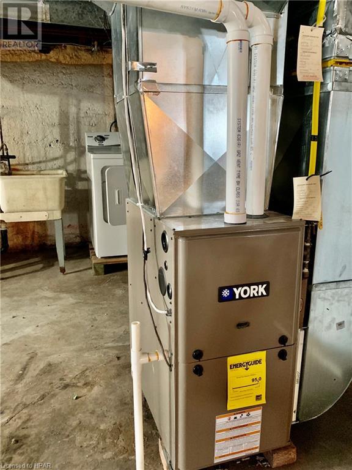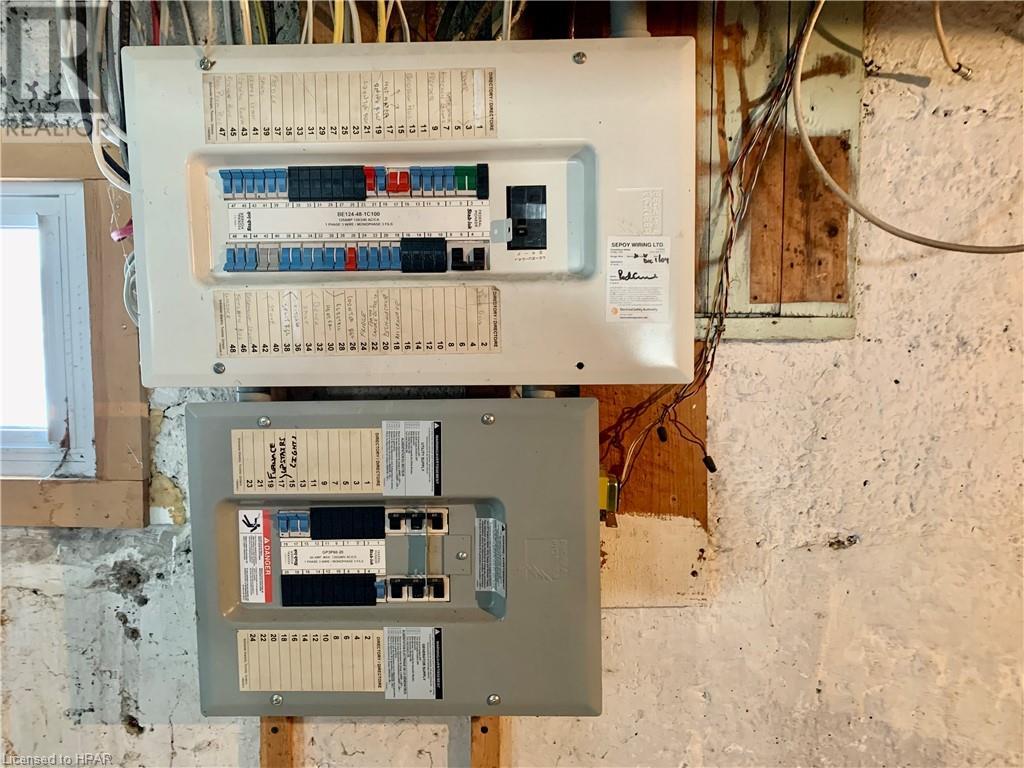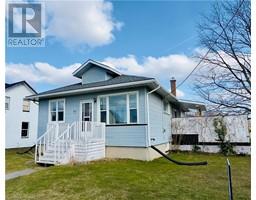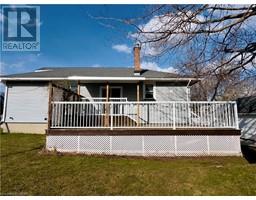2 Bedroom
1 Bathroom
1050
Raised Bungalow
None
Forced Air
$374,500
GREAT NEW PRICE ! Adorable bungalow suitable for retirees or first time home buyers. Nicely renovated with 2 bedrooms, 1 full bath, open concept layout and multi level deck to enjoy those sunny days. The detached garage is large enough for a single vehicle and lawn mower or toys and offers double concrete driveway. Loads of other nice features includes, 3 y/o roof, 1 y/o furnace connected to natural gas, generator panel, sunporch and beautiful oak kitchen with breakfast bar. The quiet community of Lucknow is just 40 mon. to Bruce Power, 15 minute to Lake Huron and is centrally located to many larger towns. COME TAKE A LOOK ! (id:22681)
Property Details
|
MLS® Number
|
40518542 |
|
Property Type
|
Single Family |
|
Amenities Near By
|
Schools, Shopping |
|
Communication Type
|
Fiber |
|
Community Features
|
Community Centre, School Bus |
|
Equipment Type
|
None |
|
Parking Space Total
|
2 |
|
Rental Equipment Type
|
None |
|
Structure
|
Porch |
Building
|
Bathroom Total
|
1 |
|
Bedrooms Above Ground
|
2 |
|
Bedrooms Total
|
2 |
|
Appliances
|
Dishwasher, Dryer, Refrigerator, Stove, Washer, Microwave Built-in, Hood Fan, Window Coverings |
|
Architectural Style
|
Raised Bungalow |
|
Basement Development
|
Unfinished |
|
Basement Type
|
Full (unfinished) |
|
Constructed Date
|
1927 |
|
Construction Style Attachment
|
Detached |
|
Cooling Type
|
None |
|
Exterior Finish
|
Vinyl Siding |
|
Foundation Type
|
Poured Concrete |
|
Heating Fuel
|
Natural Gas |
|
Heating Type
|
Forced Air |
|
Stories Total
|
1 |
|
Size Interior
|
1050 |
|
Type
|
House |
|
Utility Water
|
Municipal Water |
Parking
Land
|
Access Type
|
Road Access |
|
Acreage
|
No |
|
Land Amenities
|
Schools, Shopping |
|
Sewer
|
Municipal Sewage System |
|
Size Depth
|
110 Ft |
|
Size Frontage
|
55 Ft |
|
Size Total Text
|
Under 1/2 Acre |
|
Zoning Description
|
Gc(f) |
Rooms
| Level |
Type |
Length |
Width |
Dimensions |
|
Main Level |
Other |
|
|
6'6'' x 6'9'' |
|
Main Level |
Bedroom |
|
|
10'0'' x 9'6'' |
|
Main Level |
4pc Bathroom |
|
|
Measurements not available |
|
Main Level |
Bedroom |
|
|
11'3'' x 9'7'' |
|
Main Level |
Porch |
|
|
7'5'' x 13'0'' |
|
Main Level |
Living Room |
|
|
11'2'' x 13'0'' |
|
Main Level |
Kitchen |
|
|
12'0'' x 12'11'' |
|
Main Level |
Dining Room |
|
|
12'11'' x 10'10'' |
Utilities
|
Cable
|
Available |
|
Electricity
|
Available |
|
Natural Gas
|
Available |
https://www.realtor.ca/real-estate/26831428/469-ross-street-lucknow

