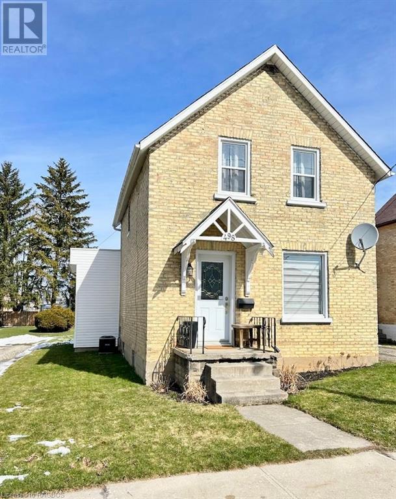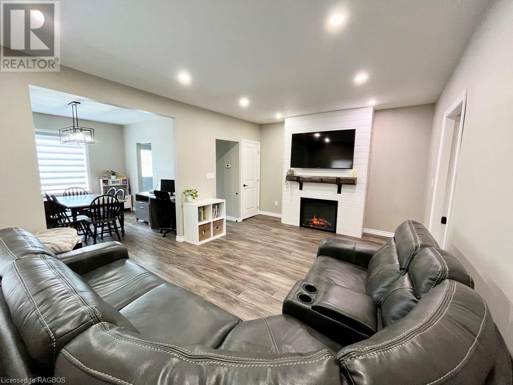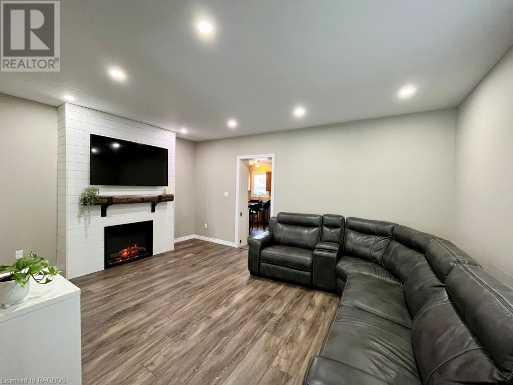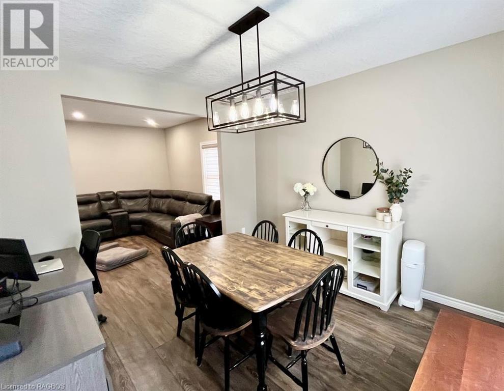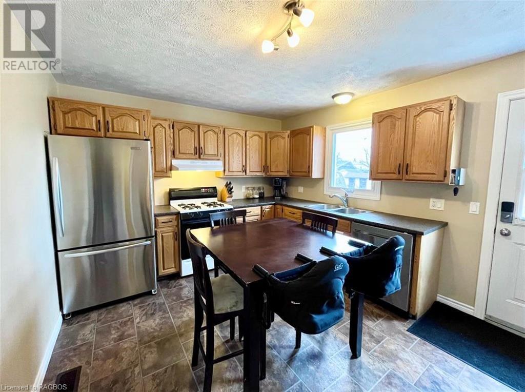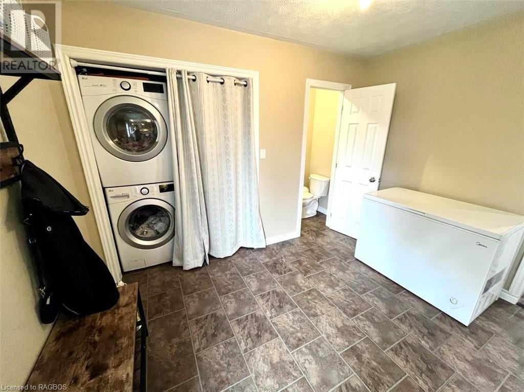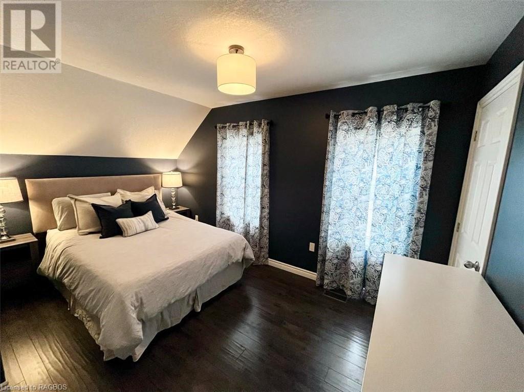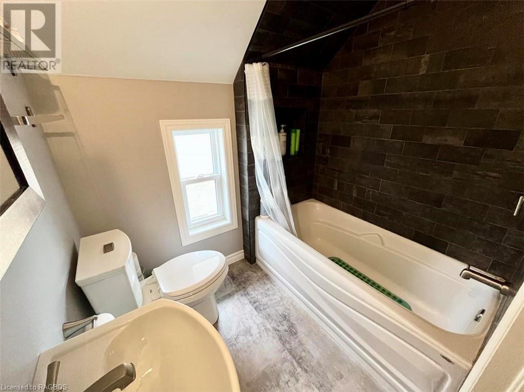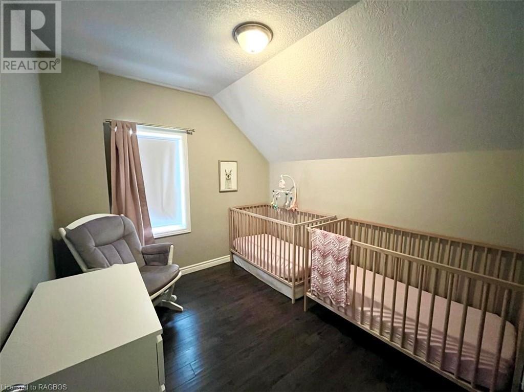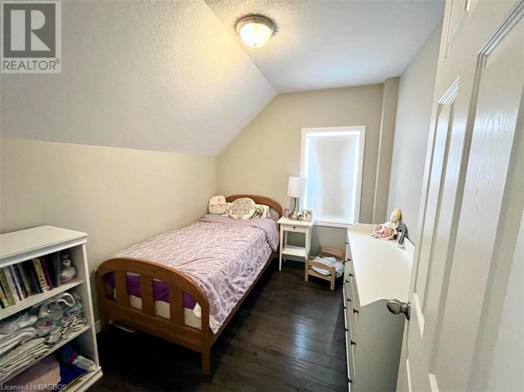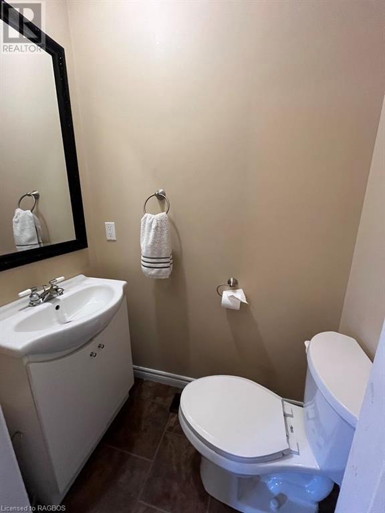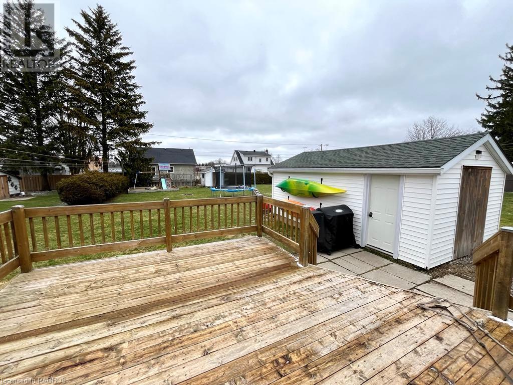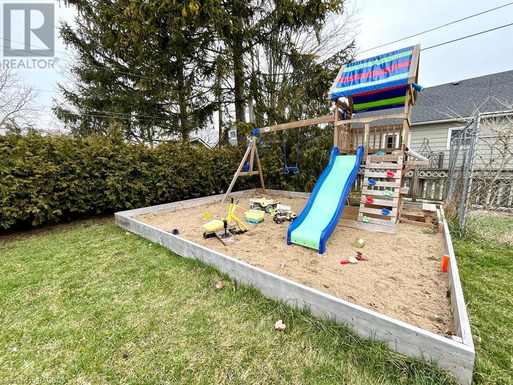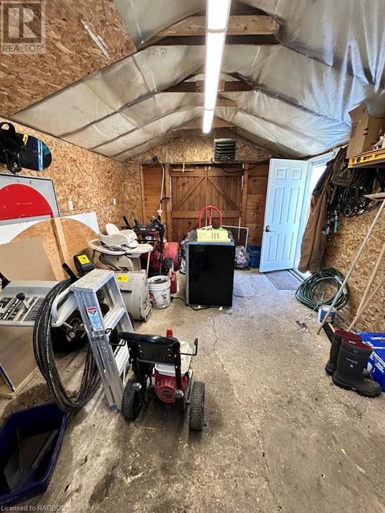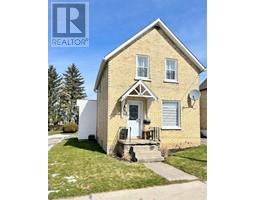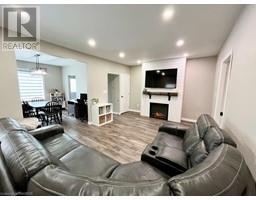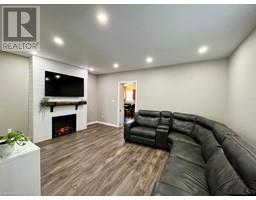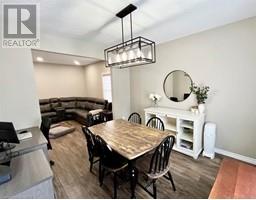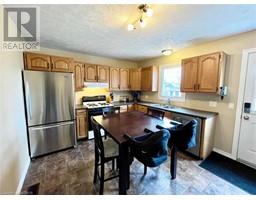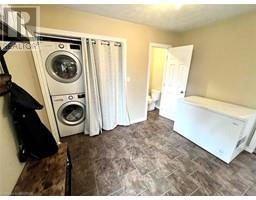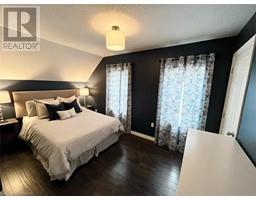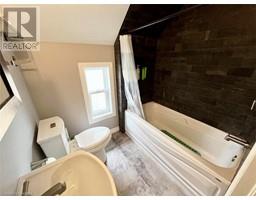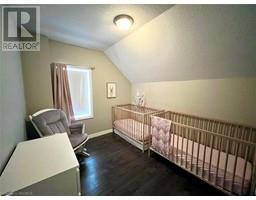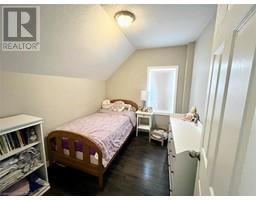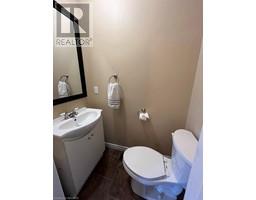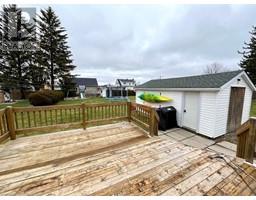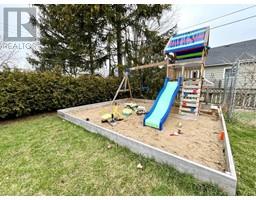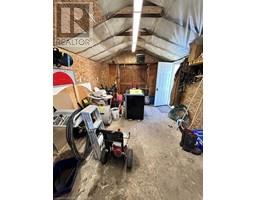(519) 375 - 5120
shannon@shannondeckers.com
498 12th Street Hanover, Ontario N4N 1V9
3 Bedroom
2 Bathroom
1300
2 Level
Fireplace
Central Air Conditioning
Forced Air
$489,900
This newly renovated, brick home in the centre of Hanover features a workshop shed, deep lot, and many new appliances! With a solid foundation, gas heat, central AC, and both electrical + plumbing recently upgraded (2018), this house has no hidden surprises. Enjoy plenty of square feet in this modern home, located close to all shops, schools, and amenities. Price of property taxes and utilities will be music to your ears as the new owner - very affordable! Book your showing today! (id:22681)
Property Details
| MLS® Number | 40555419 |
| Property Type | Single Family |
| Amenities Near By | Airport, Hospital, Park, Playground, Schools, Shopping |
| Community Features | Quiet Area, Community Centre, School Bus |
| Features | Southern Exposure, Country Residential |
| Parking Space Total | 4 |
| Structure | Workshop, Porch |
Building
| Bathroom Total | 2 |
| Bedrooms Above Ground | 3 |
| Bedrooms Total | 3 |
| Appliances | Dishwasher, Dryer, Microwave, Refrigerator, Water Meter, Washer, Range - Gas, Gas Stove(s), Hood Fan |
| Architectural Style | 2 Level |
| Basement Development | Unfinished |
| Basement Type | Full (unfinished) |
| Constructed Date | 1950 |
| Construction Style Attachment | Detached |
| Cooling Type | Central Air Conditioning |
| Exterior Finish | Brick |
| Fireplace Fuel | Electric |
| Fireplace Present | Yes |
| Fireplace Total | 1 |
| Fireplace Type | Other - See Remarks |
| Foundation Type | Block |
| Half Bath Total | 1 |
| Heating Fuel | Natural Gas |
| Heating Type | Forced Air |
| Stories Total | 2 |
| Size Interior | 1300 |
| Type | House |
| Utility Water | Municipal Water |
Parking
| Detached Garage |
Land
| Acreage | No |
| Land Amenities | Airport, Hospital, Park, Playground, Schools, Shopping |
| Sewer | Municipal Sewage System |
| Size Depth | 150 Ft |
| Size Frontage | 44 Ft |
| Size Total Text | Under 1/2 Acre |
| Zoning Description | R1 |
Rooms
| Level | Type | Length | Width | Dimensions |
|---|---|---|---|---|
| Second Level | Primary Bedroom | 14'0'' x 11'0'' | ||
| Second Level | 4pc Bathroom | 6'3'' x 5'7'' | ||
| Second Level | Bedroom | 9'7'' x 8'9'' | ||
| Second Level | Bedroom | 10'5'' x 8'1'' | ||
| Main Level | Dining Room | 13'0'' x 10'4'' | ||
| Main Level | Living Room | 13'0'' x 17'0'' | ||
| Main Level | 2pc Bathroom | 4'10'' x 2'10'' | ||
| Main Level | Kitchen | 19'6'' x 11'2'' |
https://www.realtor.ca/real-estate/26671556/498-12th-street-hanover

