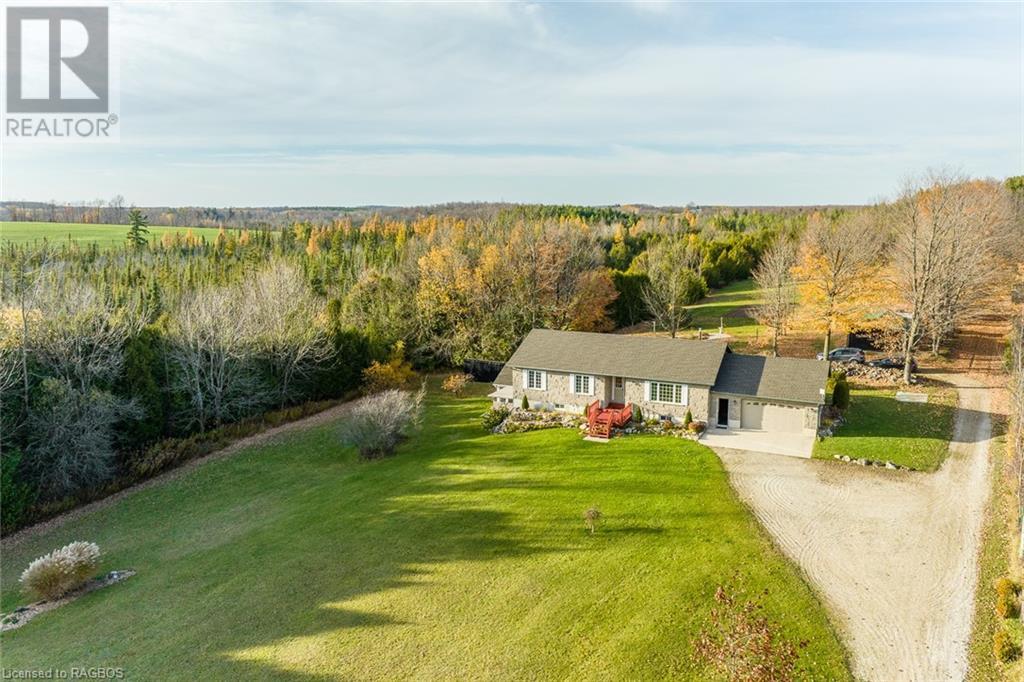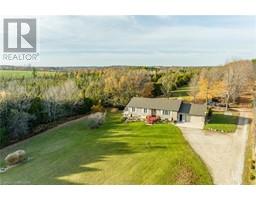4 Bedroom
3 Bathroom
2660
Bungalow
Central Air Conditioning
Forced Air
Acreage
Landscaped
$874,900
Down a long laneway to this peaceful acreage with lovely 3+1, 3 bathroom bungalow, shed/garage, storage sheds, forest, trails and gently sloping pasture land. Nestled on 9.5 acres, this well-maintained bungalow has many features including an open floor plan, lots of natural light, eat-in kitchen with island, patio doors to deck, spacious living room with large picture window, 3 bedrooms, en suite, main floor laundry, central air, central vacuum and finished lower level. Walkout basement features a sizeable family room that runs the entire length of the house, plumbed in for a wet bar, propane fireplace for those cozy winter nights, additional bedroom or office, bathroom, workshop, storage room and sliding doors to a welcoming sun room with views of meadows and forests. NEW FURNACE installed January 2024. Lower level could easily be used for an in-law suite and includes a separate entrance. Right outside the sun room is a cement pad, perfect place for a hot tub to enhance chilly evenings and your enjoyment of the great outdoors. Lots of storage with 23'x22' attached double car garage, 21'x18' shed with 18'x14' lean-to and hydro, garden shed 12'x10', storage shed 22'6x6'. Wired in for a generator. So many uses for this idyllic country property-perfect place for the one wanting to escape from the busyness of town, for the homesteader and hobby farmer. (id:22681)
Property Details
|
MLS® Number
|
40467888 |
|
Property Type
|
Single Family |
|
Amenities Near By
|
Shopping |
|
Communication Type
|
High Speed Internet |
|
Community Features
|
Quiet Area, School Bus |
|
Equipment Type
|
Propane Tank |
|
Features
|
Crushed Stone Driveway, Country Residential, Gazebo, Automatic Garage Door Opener |
|
Parking Space Total
|
18 |
|
Rental Equipment Type
|
Propane Tank |
|
Structure
|
Shed |
Building
|
Bathroom Total
|
3 |
|
Bedrooms Above Ground
|
3 |
|
Bedrooms Below Ground
|
1 |
|
Bedrooms Total
|
4 |
|
Appliances
|
Central Vacuum, Dishwasher, Dryer, Microwave, Refrigerator, Stove, Water Softener, Water Purifier, Washer, Window Coverings, Garage Door Opener, Hot Tub |
|
Architectural Style
|
Bungalow |
|
Basement Development
|
Finished |
|
Basement Type
|
Full (finished) |
|
Constructed Date
|
2011 |
|
Construction Style Attachment
|
Detached |
|
Cooling Type
|
Central Air Conditioning |
|
Exterior Finish
|
Stone, Vinyl Siding |
|
Fire Protection
|
Smoke Detectors |
|
Foundation Type
|
Poured Concrete |
|
Half Bath Total
|
1 |
|
Heating Fuel
|
Propane |
|
Heating Type
|
Forced Air |
|
Stories Total
|
1 |
|
Size Interior
|
2660 |
|
Type
|
House |
|
Utility Water
|
Drilled Well |
Parking
|
Attached Garage
|
|
|
Detached Garage
|
|
Land
|
Acreage
|
Yes |
|
Land Amenities
|
Shopping |
|
Landscape Features
|
Landscaped |
|
Sewer
|
Septic System |
|
Size Frontage
|
330 Ft |
|
Size Irregular
|
9.5 |
|
Size Total
|
9.5 Ac|5 - 9.99 Acres |
|
Size Total Text
|
9.5 Ac|5 - 9.99 Acres |
|
Zoning Description
|
Ne, A2 |
Rooms
| Level |
Type |
Length |
Width |
Dimensions |
|
Lower Level |
Storage |
|
|
14'8'' x 12'10'' |
|
Lower Level |
Utility Room |
|
|
12'10'' x 9'10'' |
|
Lower Level |
Sunroom |
|
|
14'9'' x 11'4'' |
|
Lower Level |
2pc Bathroom |
|
|
8'0'' x 5'3'' |
|
Lower Level |
Bedroom |
|
|
16'8'' x 12'8'' |
|
Lower Level |
Family Room |
|
|
48'0'' x 14'10'' |
|
Main Level |
Bedroom |
|
|
13'2'' x 9'9'' |
|
Main Level |
Bedroom |
|
|
11'3'' x 10'8'' |
|
Main Level |
4pc Bathroom |
|
|
7'6'' x 7'5'' |
|
Main Level |
Full Bathroom |
|
|
11'8'' x 4'11'' |
|
Main Level |
Primary Bedroom |
|
|
15'4'' x 11'10'' |
|
Main Level |
Laundry Room |
|
|
6'10'' x 6'5'' |
|
Main Level |
Foyer |
|
|
8'0'' x 6'10'' |
|
Main Level |
Eat In Kitchen |
|
|
21'4'' x 11'10'' |
|
Main Level |
Foyer |
|
|
6'2'' x 5'10'' |
|
Main Level |
Living Room |
|
|
18'3'' x 13'2'' |
Utilities
|
Electricity
|
Available |
|
Telephone
|
Available |
https://www.realtor.ca/real-estate/26329965/521655-concession-12-west-grey



































































































