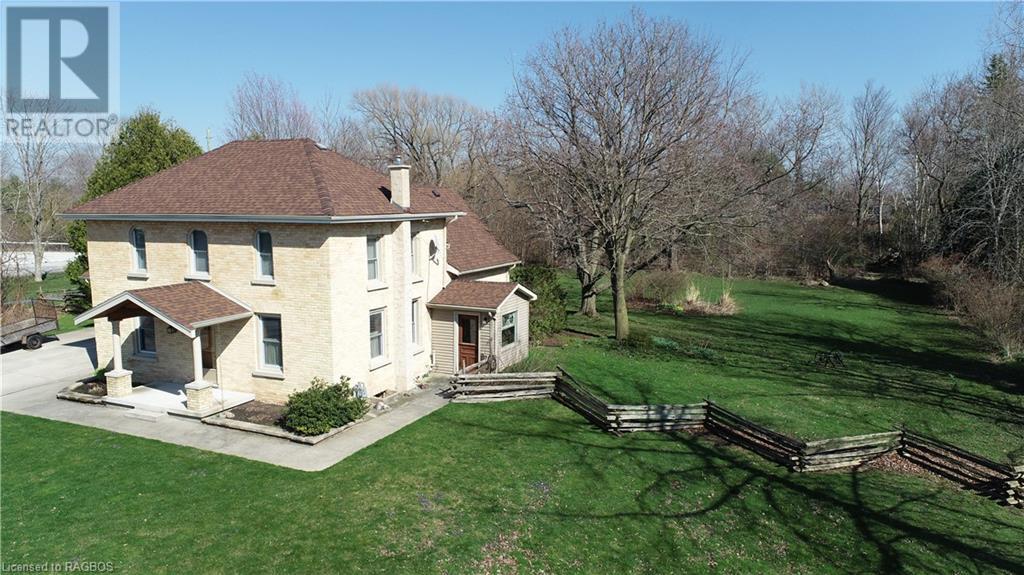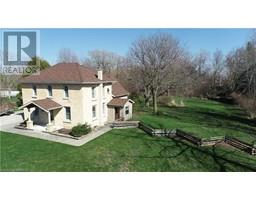3 Bedroom
2 Bathroom
2367
2 Level
Fireplace
None
Hot Water Radiator Heat
Acreage
Landscaped
$825,000
Come and check out the charm of this captivating century home! Nestled on an oversized lot measuring 188.29' x 254.1', this property exudes character and offers ample space for comfortable living. In the heart of beautiful Southampton! Inside, you'll find a delightful blend of historic details and modern comforts. With three bedrooms and two spacious living areas, there's plenty of room for the whole family to spread out and relax. The home boasts two bathrooms, ensuring convenience for busy households. Outside, the enchantment continues with a beautifully landscaped yard featuring a gazebo with a hot tub hook-up and a gas BBQ hook-up, perfect for unwinding and entertaining friends and family year-round. A storage shed provides ample space for all your outdoor essentials. Entertain guests on the stamped concrete patio, or retreat to the garage with an attached workshop for your DIY projects. With gas hot water heat and a sump pump with battery backup, comfort and peace of mind are ensured year-round. Additional features include a new roof installed in 2022 and a classic all-brick exterior that exudes timeless appeal. Whether you're relaxing in the cozy interior or enjoying the spacious outdoor oasis, this century home offers a truly special place to call home. Don't miss your chance to own a piece of history – schedule a viewing today! (id:22681)
Property Details
|
MLS® Number
|
40571433 |
|
Property Type
|
Single Family |
|
Amenities Near By
|
Beach, Hospital, Place Of Worship, Playground, Schools, Shopping |
|
Communication Type
|
High Speed Internet |
|
Community Features
|
Community Centre |
|
Equipment Type
|
Water Heater |
|
Features
|
Recreational, Sump Pump |
|
Parking Space Total
|
5 |
|
Rental Equipment Type
|
Water Heater |
|
Structure
|
Shed, Porch |
Building
|
Bathroom Total
|
2 |
|
Bedrooms Above Ground
|
3 |
|
Bedrooms Total
|
3 |
|
Appliances
|
Dishwasher, Dryer, Microwave, Refrigerator, Stove, Washer, Window Coverings, Garage Door Opener |
|
Architectural Style
|
2 Level |
|
Basement Development
|
Unfinished |
|
Basement Type
|
Partial (unfinished) |
|
Constructed Date
|
1890 |
|
Construction Style Attachment
|
Detached |
|
Cooling Type
|
None |
|
Exterior Finish
|
Brick |
|
Fire Protection
|
Smoke Detectors |
|
Fireplace Present
|
Yes |
|
Fireplace Total
|
2 |
|
Foundation Type
|
Stone |
|
Heating Type
|
Hot Water Radiator Heat |
|
Stories Total
|
2 |
|
Size Interior
|
2367 |
|
Type
|
House |
|
Utility Water
|
Municipal Water |
Parking
Land
|
Access Type
|
Road Access |
|
Acreage
|
Yes |
|
Land Amenities
|
Beach, Hospital, Place Of Worship, Playground, Schools, Shopping |
|
Landscape Features
|
Landscaped |
|
Sewer
|
Municipal Sewage System |
|
Size Depth
|
254 Ft |
|
Size Frontage
|
188 Ft |
|
Size Irregular
|
1.2 |
|
Size Total
|
1.2 Ac|1/2 - 1.99 Acres |
|
Size Total Text
|
1.2 Ac|1/2 - 1.99 Acres |
|
Zoning Description
|
R1 & Eh |
Rooms
| Level |
Type |
Length |
Width |
Dimensions |
|
Second Level |
4pc Bathroom |
|
|
Measurements not available |
|
Second Level |
Bedroom |
|
|
9'6'' x 7'7'' |
|
Second Level |
Bedroom |
|
|
10'10'' x 9'8'' |
|
Second Level |
Primary Bedroom |
|
|
14'6'' x 12'7'' |
|
Main Level |
3pc Bathroom |
|
|
Measurements not available |
|
Main Level |
Laundry Room |
|
|
6'3'' x 6'1'' |
|
Main Level |
Family Room |
|
|
18'0'' x 13'6'' |
|
Main Level |
Dining Room |
|
|
18'8'' x 12'5'' |
|
Main Level |
Living Room |
|
|
18'7'' x 11'11'' |
|
Main Level |
Kitchen |
|
|
17'9'' x 16'10'' |
Utilities
|
Cable
|
Available |
|
Electricity
|
Available |
|
Natural Gas
|
Available |
|
Telephone
|
Available |
https://www.realtor.ca/real-estate/26753735/54-breadalbane-street-s-saugeen-shores

















































































