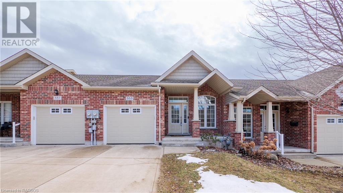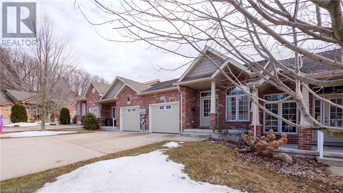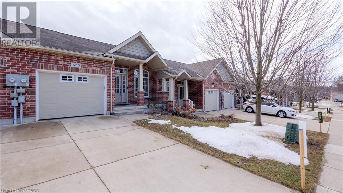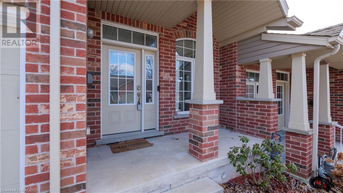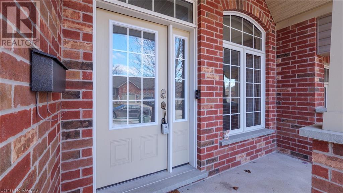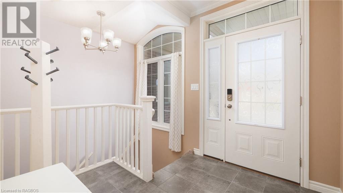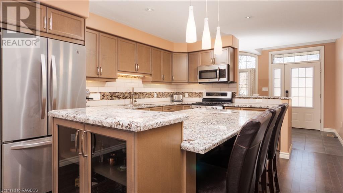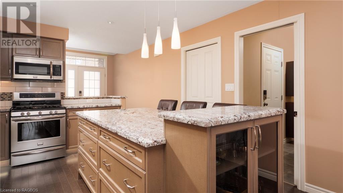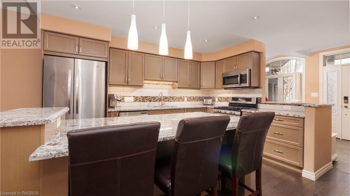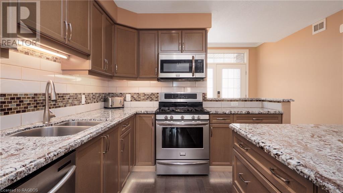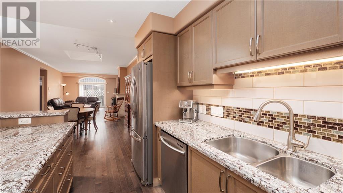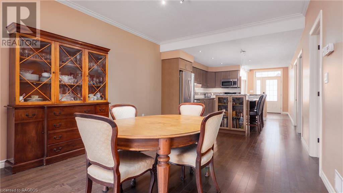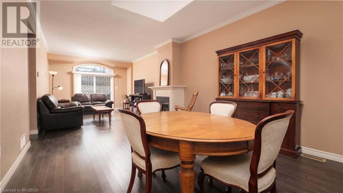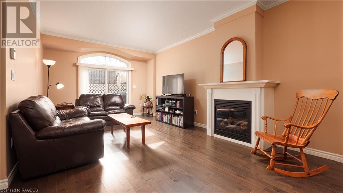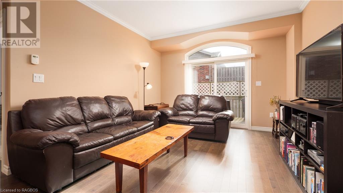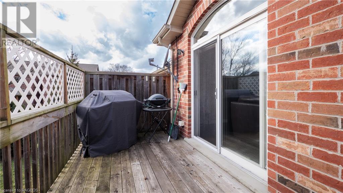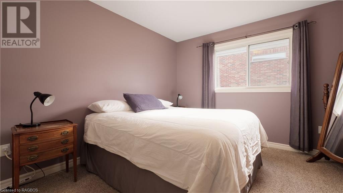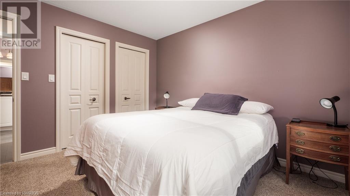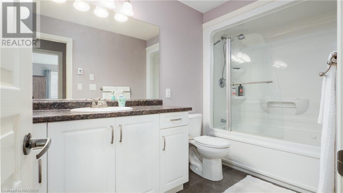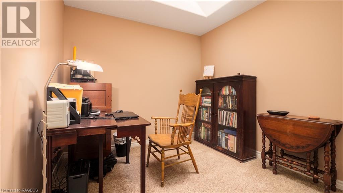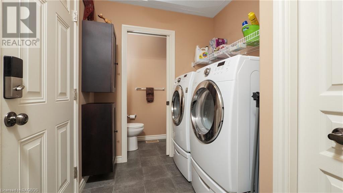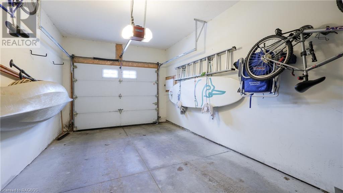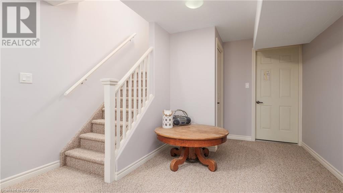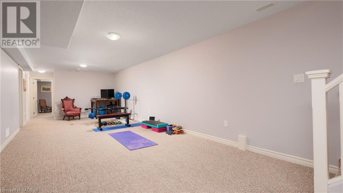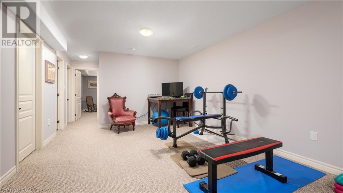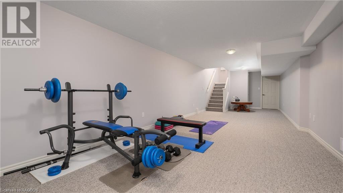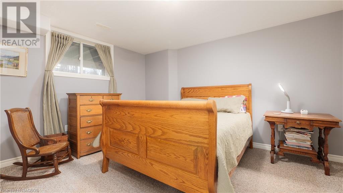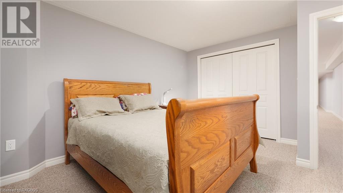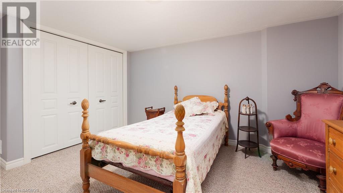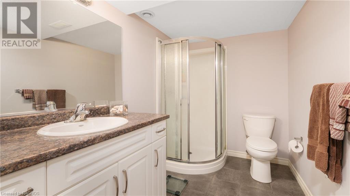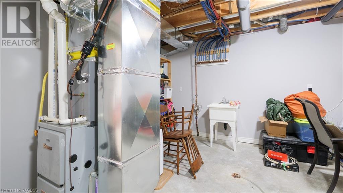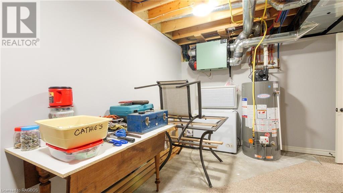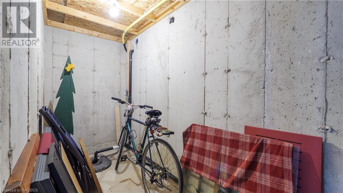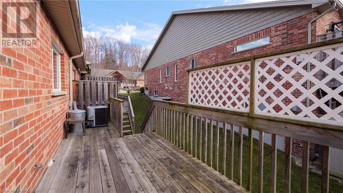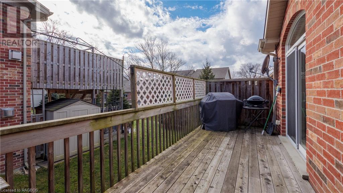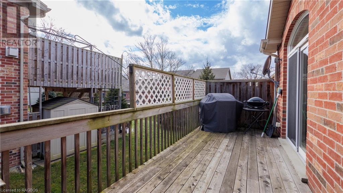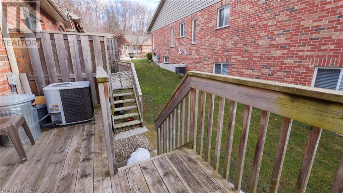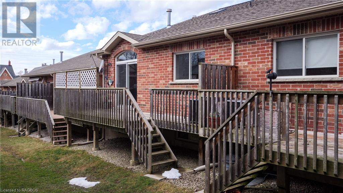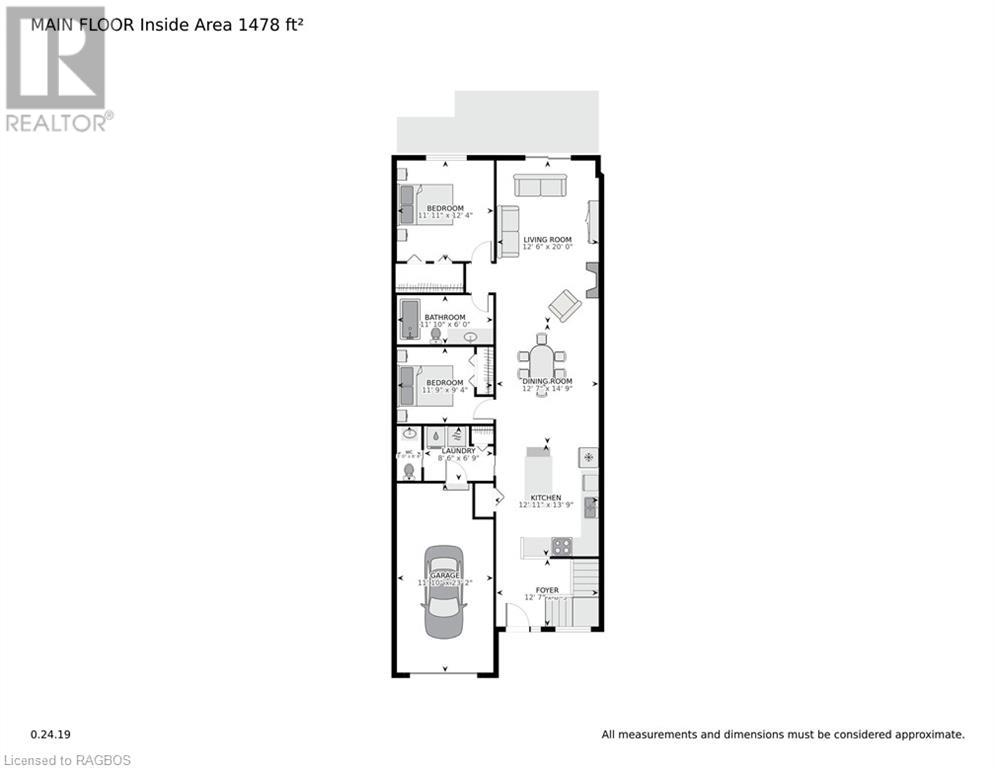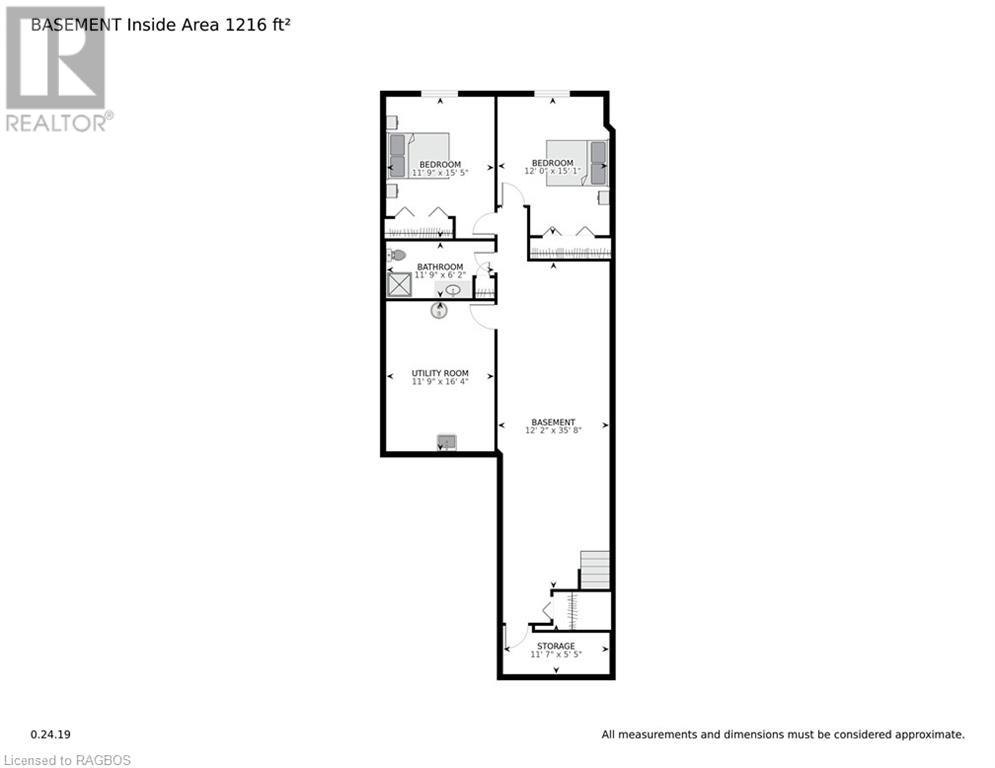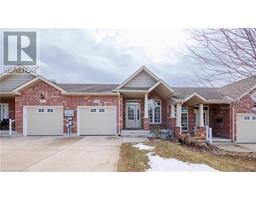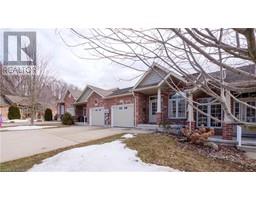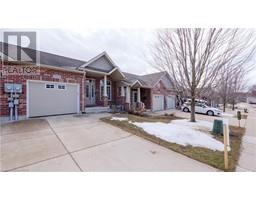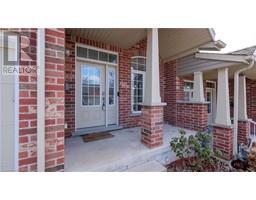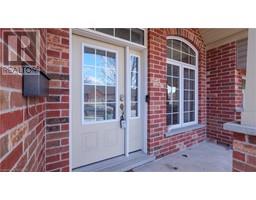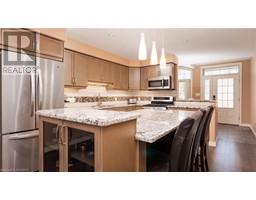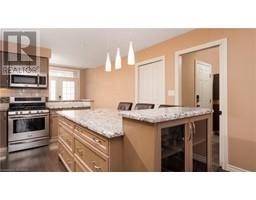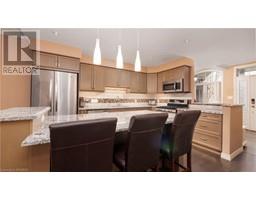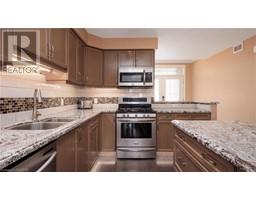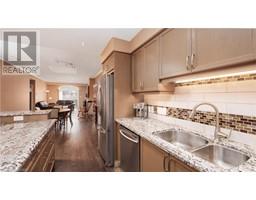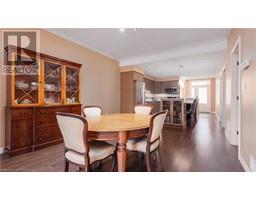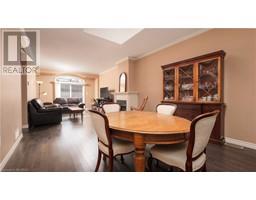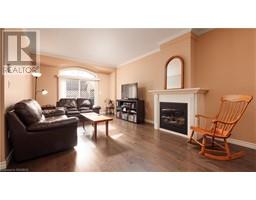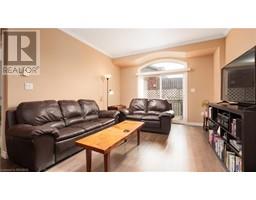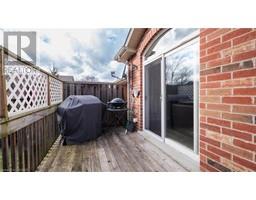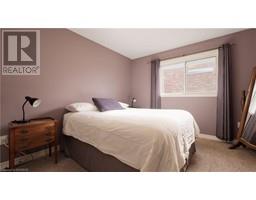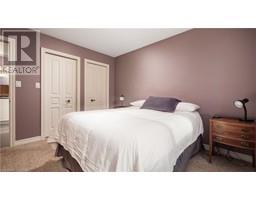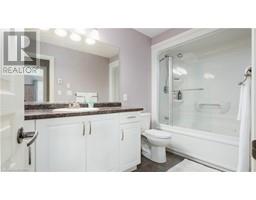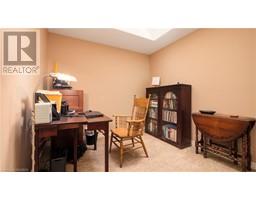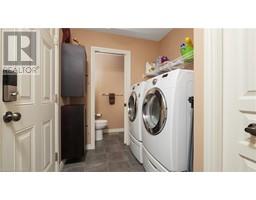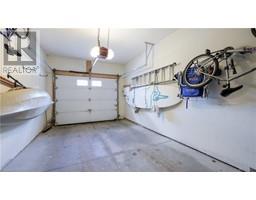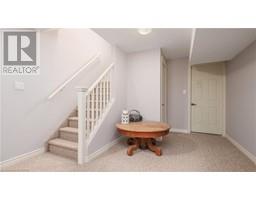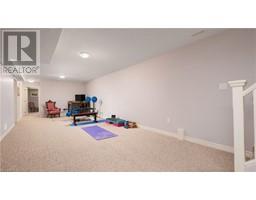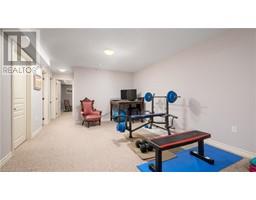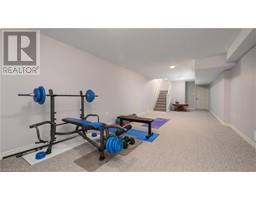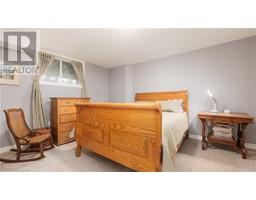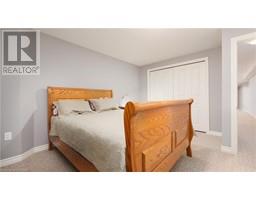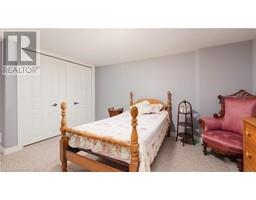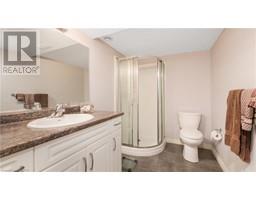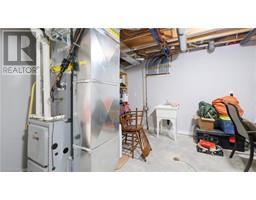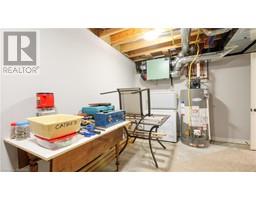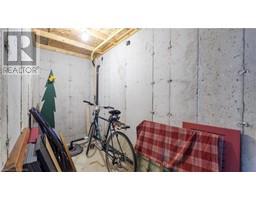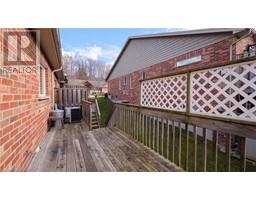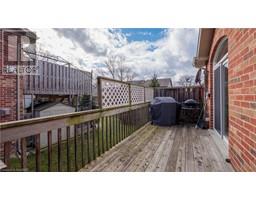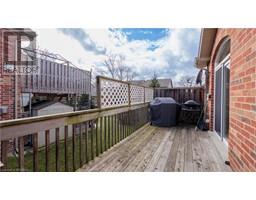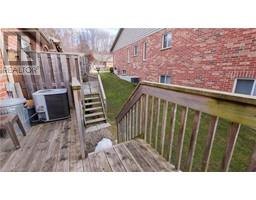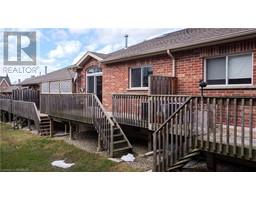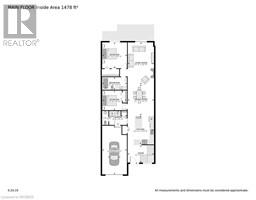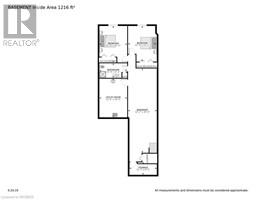3 Bedroom
3 Bathroom
2452
Bungalow
Central Air Conditioning
Forced Air
Landscaped
$689,000
Welcome to your dream home in the heart of a vibrant Owen Sound. This exquisite three-bedroom semi-detached property offers the perfect blend of modern comfort and convenience, all on one level. With its spacious open-concept layout, 9-foot ceilings with 2 skylights , and abundant natural light pouring in from oversized windows, the home boasts an inviting atmosphere that's ideal for both relaxation in front of the gas fireplace or entertaining. The high-efficiency gas furnace and air conditioning ensure year-round comfort, while the thoughtfully designed floor plan provides seamless flow between the living, dining, and kitchen areas, creating a welcoming space for family gatherings and everyday living. Nestled in a sought-after neighborhood close to amenities such as shopping in the River District , dining, parks, and schools, this home offers the quintessential small city lifestyle. Whether you're enjoying a quiet evening on the covered porch or hosting friends for a barbecue on the rear deck, this property embodies the essence of easy living. With everything you need conveniently located on the main floor, including a luxurious master suite and modern amenities throughout, this semi-detached home is a rare find that combines style, functionality, and community living at its finest. (id:22681)
Property Details
|
MLS® Number
|
40536053 |
|
Property Type
|
Single Family |
|
Communication Type
|
High Speed Internet |
|
Equipment Type
|
Water Heater |
|
Features
|
Skylight |
|
Parking Space Total
|
2 |
|
Rental Equipment Type
|
Water Heater |
Building
|
Bathroom Total
|
3 |
|
Bedrooms Above Ground
|
1 |
|
Bedrooms Below Ground
|
2 |
|
Bedrooms Total
|
3 |
|
Appliances
|
Dishwasher, Dryer, Microwave, Refrigerator, Stove, Washer |
|
Architectural Style
|
Bungalow |
|
Basement Development
|
Finished |
|
Basement Type
|
Full (finished) |
|
Constructed Date
|
2012 |
|
Construction Style Attachment
|
Attached |
|
Cooling Type
|
Central Air Conditioning |
|
Exterior Finish
|
Brick |
|
Half Bath Total
|
1 |
|
Heating Fuel
|
Natural Gas |
|
Heating Type
|
Forced Air |
|
Stories Total
|
1 |
|
Size Interior
|
2452 |
|
Type
|
Row / Townhouse |
|
Utility Water
|
Municipal Water |
Parking
Land
|
Access Type
|
Road Access |
|
Acreage
|
No |
|
Landscape Features
|
Landscaped |
|
Sewer
|
Municipal Sewage System |
|
Size Depth
|
102 Ft |
|
Size Frontage
|
25 Ft |
|
Size Total Text
|
Under 1/2 Acre |
|
Zoning Description
|
R1' |
Rooms
| Level |
Type |
Length |
Width |
Dimensions |
|
Lower Level |
4pc Bathroom |
|
|
Measurements not available |
|
Lower Level |
Cold Room |
|
|
12'2'' x 4'4'' |
|
Lower Level |
Utility Room |
|
|
15'9'' x 11'6'' |
|
Lower Level |
Family Room |
|
|
29'10'' x 11'8'' |
|
Lower Level |
Bedroom |
|
|
12'2'' x 14'8'' |
|
Lower Level |
Bedroom |
|
|
11'6'' x 12'8'' |
|
Main Level |
2pc Bathroom |
|
|
Measurements not available |
|
Main Level |
4pc Bathroom |
|
|
Measurements not available |
|
Main Level |
Mud Room |
|
|
8'4'' x 6'6'' |
|
Main Level |
Den |
|
|
9'4'' x 9'0'' |
|
Main Level |
Primary Bedroom |
|
|
11'8'' x 11'11'' |
|
Main Level |
Living Room/dining Room |
|
|
33'5'' x 12'0'' |
|
Main Level |
Kitchen |
|
|
12'4'' x 13'7'' |
Utilities
https://www.realtor.ca/real-estate/26502819/553-9th-street-a-street-e-owen-sound

