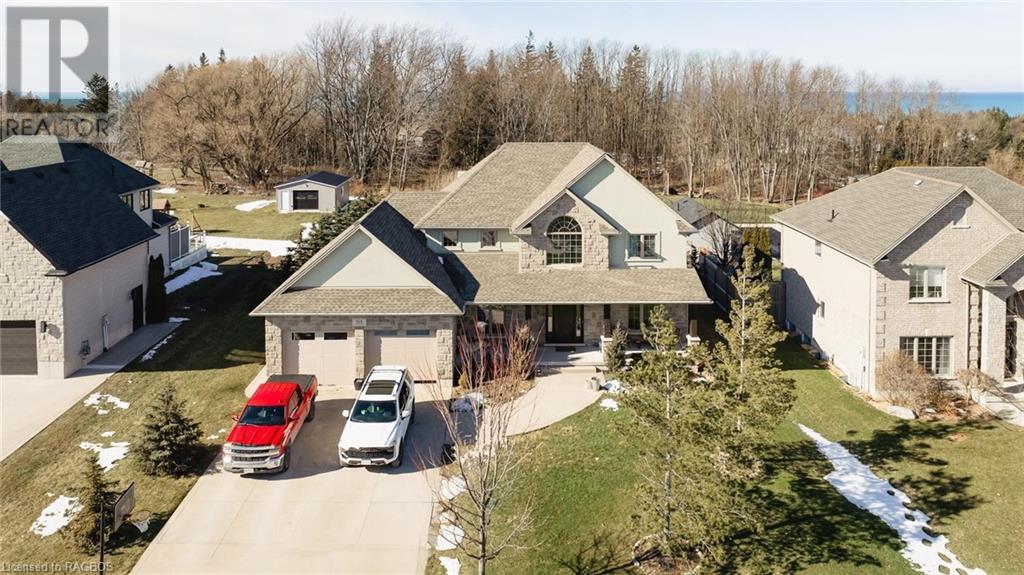4 Bedroom
4 Bathroom
3860
2 Level
Fireplace
Central Air Conditioning
Forced Air
Lawn Sprinkler
$1,229,000
Welcome to 6 Scott Crescent in sought after Heritage Heights. This custom built home is sure to tick all of your boxes. A true two story home with 4 bedrooms and laundry upstairs. This 4 bed and 4 bath home offers almost 3900 square feet of finished living space for you and your family to enjoy. The main floor offers an open floor plan with a cathedral ceiling, office, sitting room as well as an open concept kitchen, dining and family room area. The finished basement includes a large rec room, a home gym area, 3 piece bathroom and plenty of storage. Located on a quiet cul-de-sac with just under an acre of land, this home provides ample space for all your needs. (id:22681)
Property Details
|
MLS® Number
|
40550634 |
|
Property Type
|
Single Family |
|
Community Features
|
Quiet Area |
|
Equipment Type
|
Propane Tank |
|
Features
|
Cul-de-sac, Country Residential, Sump Pump, Automatic Garage Door Opener |
|
Parking Space Total
|
13 |
|
Rental Equipment Type
|
Propane Tank |
|
Structure
|
Playground, Porch |
Building
|
Bathroom Total
|
4 |
|
Bedrooms Above Ground
|
4 |
|
Bedrooms Total
|
4 |
|
Appliances
|
Central Vacuum, Dishwasher, Dryer, Microwave, Refrigerator, Stove, Washer, Range - Gas, Gas Stove(s), Hood Fan, Window Coverings, Garage Door Opener |
|
Architectural Style
|
2 Level |
|
Basement Development
|
Finished |
|
Basement Type
|
Full (finished) |
|
Constructed Date
|
2013 |
|
Construction Style Attachment
|
Detached |
|
Cooling Type
|
Central Air Conditioning |
|
Exterior Finish
|
Brick, Stucco |
|
Fire Protection
|
Smoke Detectors |
|
Fireplace Fuel
|
Propane |
|
Fireplace Present
|
Yes |
|
Fireplace Total
|
1 |
|
Fireplace Type
|
Other - See Remarks |
|
Foundation Type
|
Poured Concrete |
|
Half Bath Total
|
1 |
|
Heating Fuel
|
Propane |
|
Heating Type
|
Forced Air |
|
Stories Total
|
2 |
|
Size Interior
|
3860 |
|
Type
|
House |
|
Utility Water
|
Municipal Water |
Parking
Land
|
Acreage
|
No |
|
Landscape Features
|
Lawn Sprinkler |
|
Sewer
|
Septic System |
|
Size Depth
|
404 Ft |
|
Size Frontage
|
91 Ft |
|
Size Total Text
|
1/2 - 1.99 Acres |
|
Zoning Description
|
R1 |
Rooms
| Level |
Type |
Length |
Width |
Dimensions |
|
Second Level |
Laundry Room |
|
|
8'6'' x 8'2'' |
|
Second Level |
5pc Bathroom |
|
|
11'9'' x 7'9'' |
|
Second Level |
Bedroom |
|
|
15'4'' x 10'4'' |
|
Second Level |
Bedroom |
|
|
12'7'' x 14'1'' |
|
Second Level |
Bedroom |
|
|
12'4'' x 13'5'' |
|
Second Level |
Other |
|
|
12'0'' x 8'6'' |
|
Second Level |
Full Bathroom |
|
|
12'0'' x 9'5'' |
|
Second Level |
Primary Bedroom |
|
|
15'0'' x 15'7'' |
|
Basement |
Cold Room |
|
|
35'1'' x 6'0'' |
|
Basement |
Other |
|
|
10'0'' x 4'2'' |
|
Basement |
Storage |
|
|
11'6'' x 7'6'' |
|
Basement |
Utility Room |
|
|
20'3'' x 14'9'' |
|
Basement |
3pc Bathroom |
|
|
5'0'' x 11'11'' |
|
Basement |
Gym |
|
|
13'7'' x 11'10'' |
|
Basement |
Recreation Room |
|
|
20'1'' x 38'10'' |
|
Main Level |
2pc Bathroom |
|
|
6'11'' x 3'6'' |
|
Main Level |
Mud Room |
|
|
9'1'' x 7'1'' |
|
Main Level |
Foyer |
|
|
11'7'' x 7'7'' |
|
Main Level |
Office |
|
|
10'11'' x 13'1'' |
|
Main Level |
Living Room |
|
|
12'1'' x 13'5'' |
|
Main Level |
Dining Room |
|
|
16'1'' x 10'11'' |
|
Main Level |
Kitchen |
|
|
12'7'' x 15'2'' |
|
Main Level |
Great Room |
|
|
26'7'' x 15'11'' |
Utilities
https://www.realtor.ca/real-estate/26606984/6-scott-crescent-huron-kinloss



















































