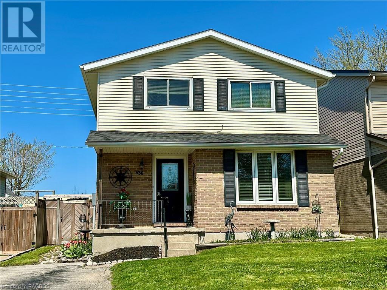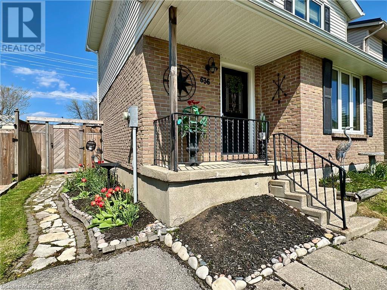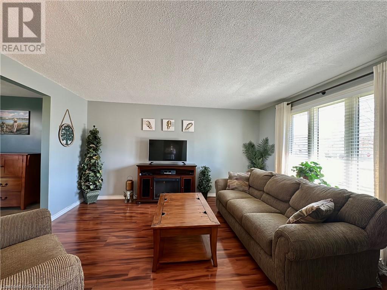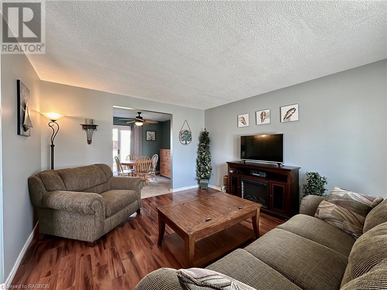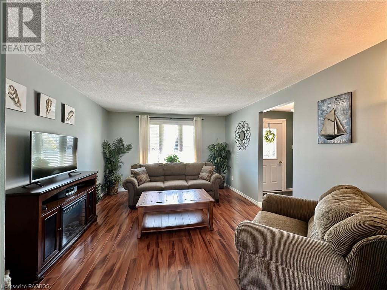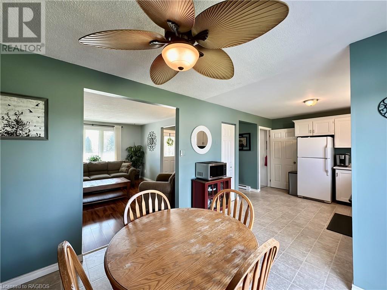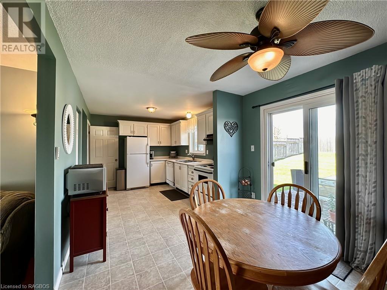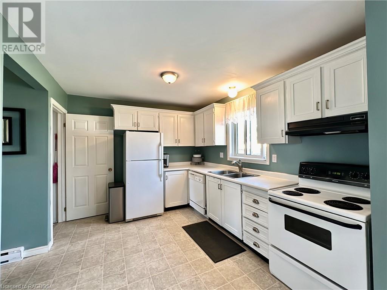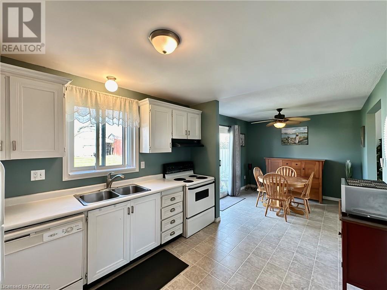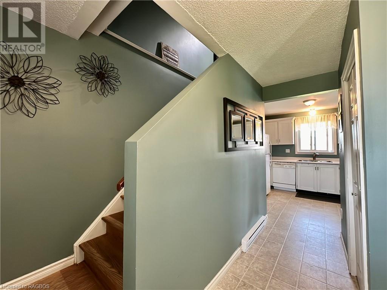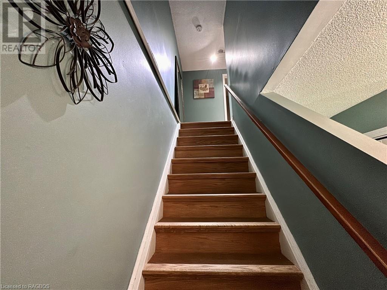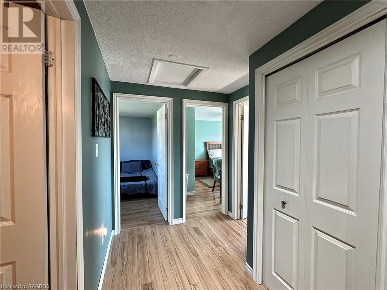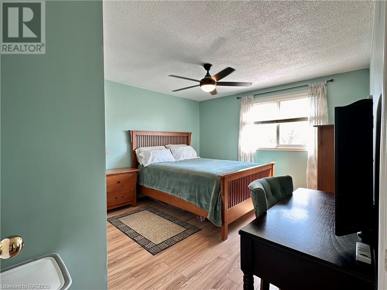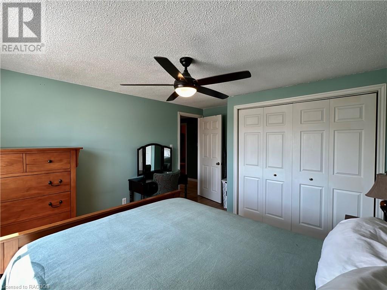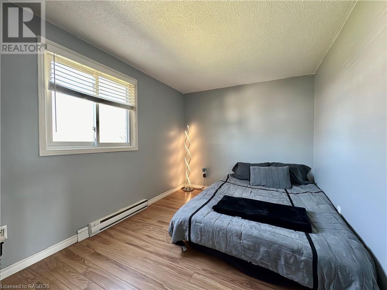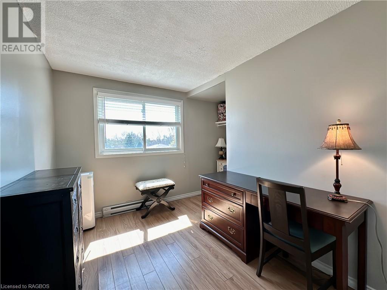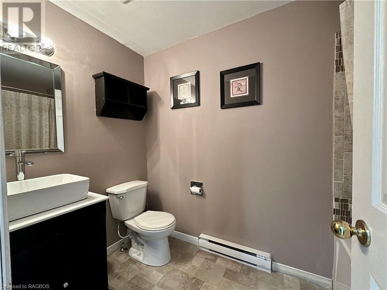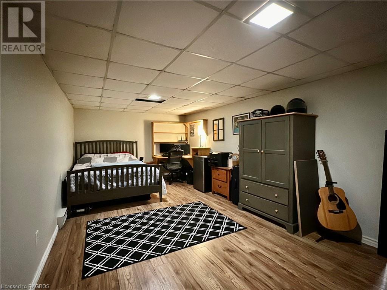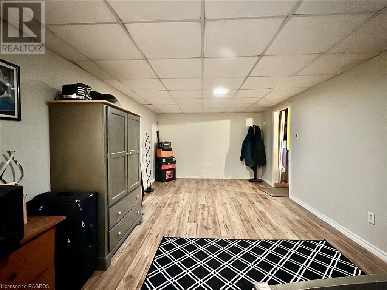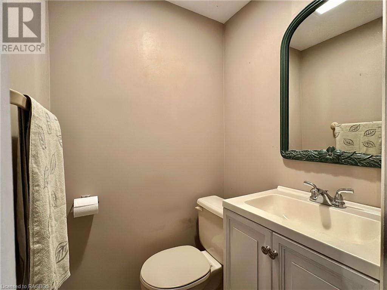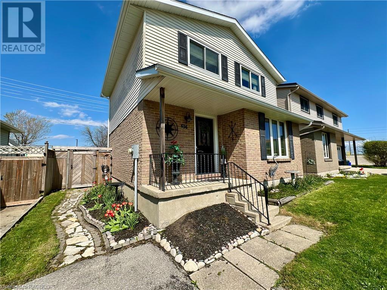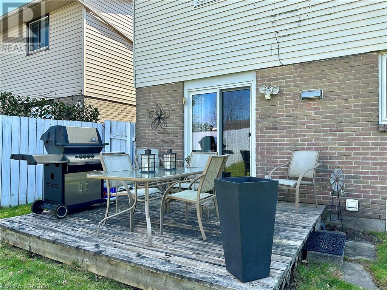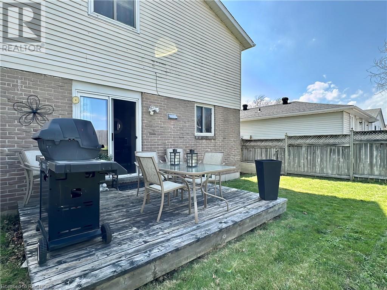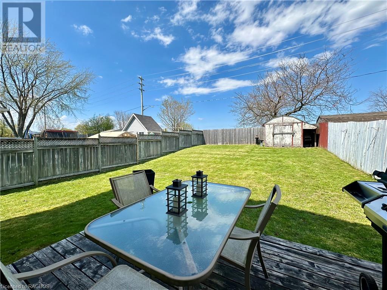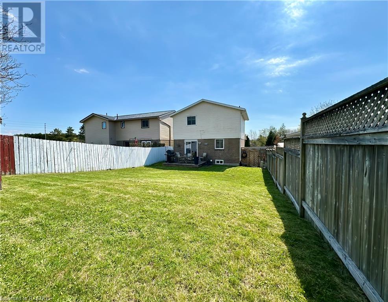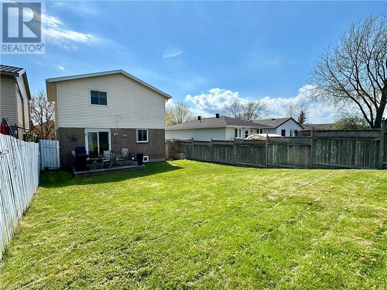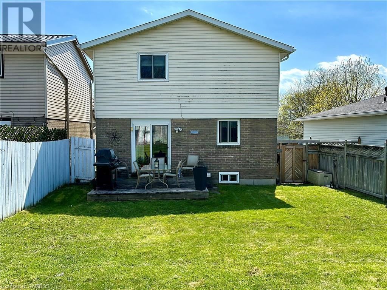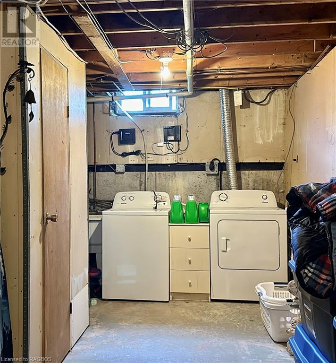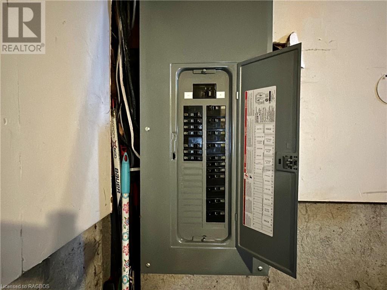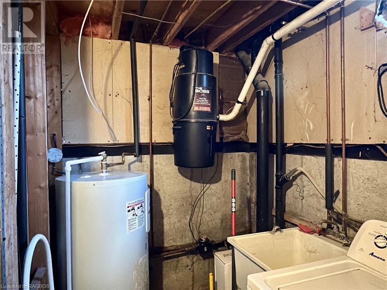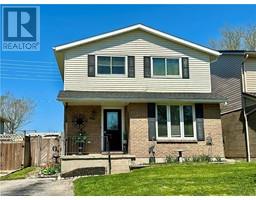(519) 375 - 5120
shannon@shannondeckers.com
636 Johnston Crescent Kincardine, Ontario N2Z 1S7
3 Bedroom
2 Bathroom
1381
2 Level
None
Baseboard Heaters
$449,900
636 Johnston Crescent presents a comfortable move in ready, affordable home. The 2 story,3 bedrooms, 1 1/2 baths, starter/family home is located very close to schools and close proximity to walking trails, churches, the community centre and shopping. The present owner has installed a new electrical panel, bath tub, ceiling fans, etc in recent years and painted many of the rooms in the home. The ample back yard is fully fenced, all appliances are as is. This move in ready home would be a fine place to make fond memories in! (id:22681)
Property Details
| MLS® Number | 40578398 |
| Property Type | Single Family |
| Amenities Near By | Place Of Worship, Playground, Schools, Shopping |
| Community Features | Community Centre, School Bus |
| Features | Paved Driveway |
| Parking Space Total | 2 |
| Structure | Shed |
Building
| Bathroom Total | 2 |
| Bedrooms Above Ground | 3 |
| Bedrooms Total | 3 |
| Appliances | Central Vacuum, Dishwasher, Dryer, Refrigerator, Stove, Window Coverings |
| Architectural Style | 2 Level |
| Basement Development | Partially Finished |
| Basement Type | Full (partially Finished) |
| Construction Style Attachment | Detached |
| Cooling Type | None |
| Exterior Finish | Brick Veneer, Vinyl Siding |
| Fixture | Ceiling Fans |
| Foundation Type | Poured Concrete |
| Half Bath Total | 1 |
| Heating Fuel | Electric |
| Heating Type | Baseboard Heaters |
| Stories Total | 2 |
| Size Interior | 1381 |
| Type | House |
| Utility Water | Municipal Water |
Land
| Acreage | No |
| Land Amenities | Place Of Worship, Playground, Schools, Shopping |
| Sewer | Municipal Sewage System |
| Size Depth | 114 Ft |
| Size Frontage | 35 Ft |
| Size Total Text | Under 1/2 Acre |
| Zoning Description | R2 |
Rooms
| Level | Type | Length | Width | Dimensions |
|---|---|---|---|---|
| Second Level | 4pc Bathroom | Measurements not available | ||
| Second Level | Bedroom | 11'0'' x 7'3'' | ||
| Second Level | Bedroom | 11'0'' x 8'6'' | ||
| Second Level | Primary Bedroom | 11'0'' x 11'0'' | ||
| Lower Level | 2pc Bathroom | Measurements not available | ||
| Lower Level | Laundry Room | 19'0'' x 11'3'' | ||
| Lower Level | Family Room | 24'6'' x 11'0'' | ||
| Main Level | Kitchen/dining Room | 19'6'' x 10'0'' | ||
| Main Level | Living Room | 15'3'' x 12'0'' |
https://www.realtor.ca/real-estate/26833271/636-johnston-crescent-kincardine

