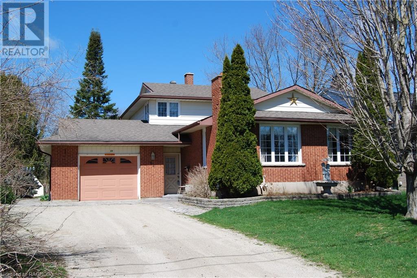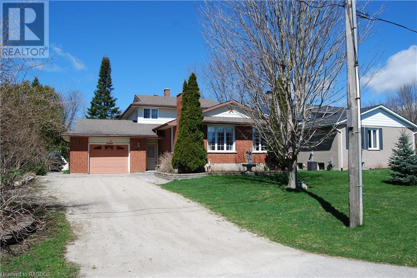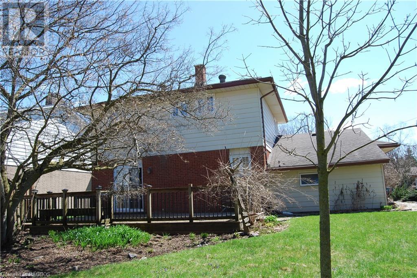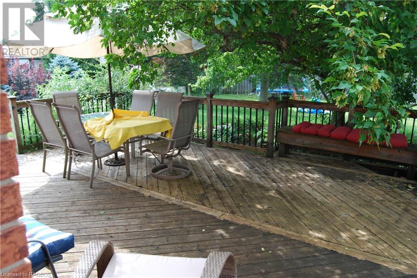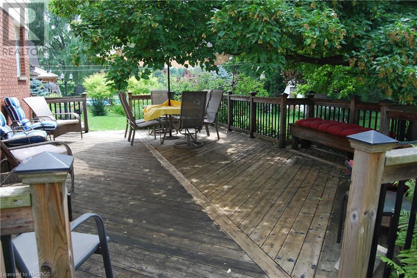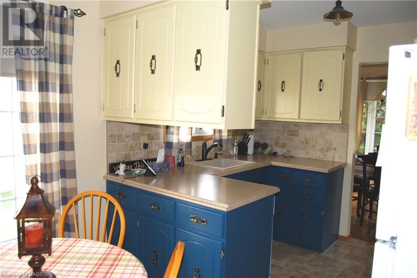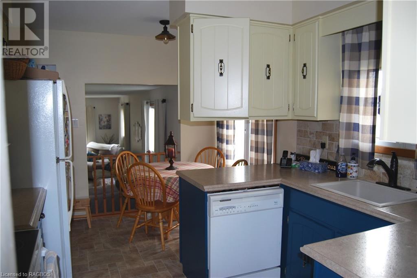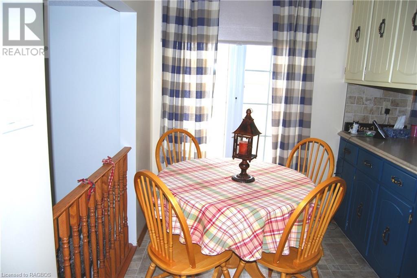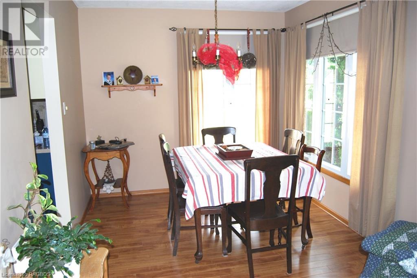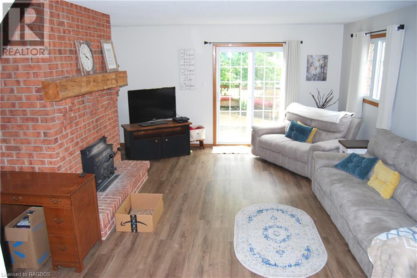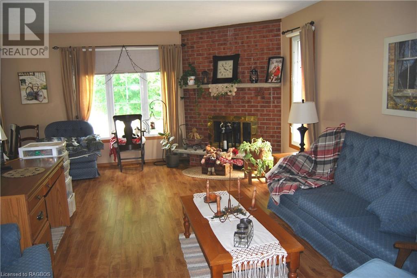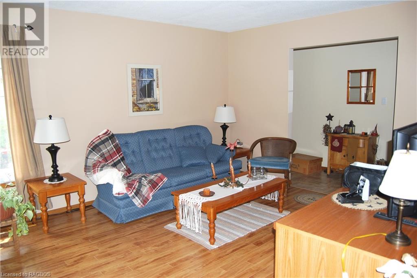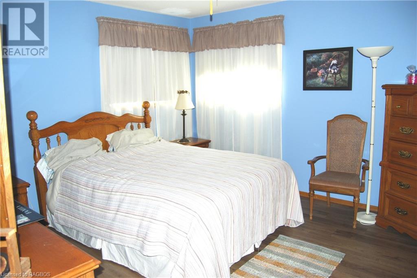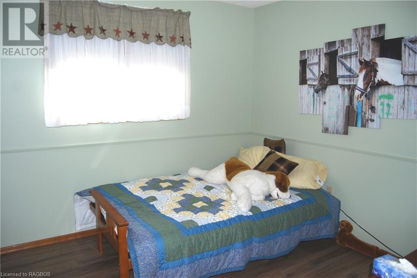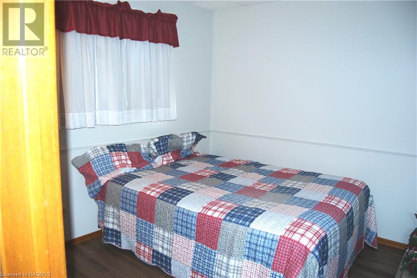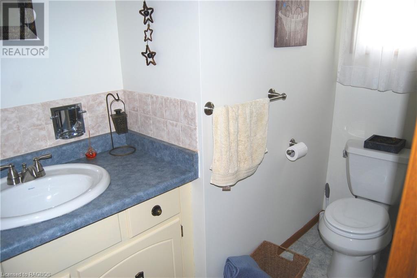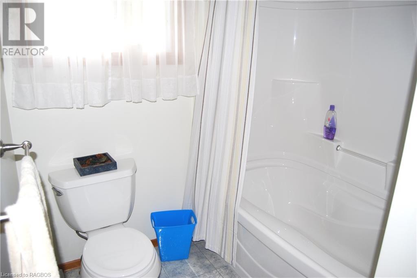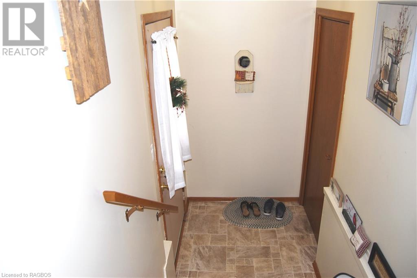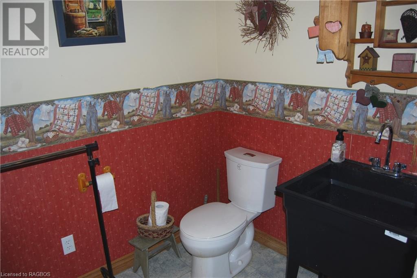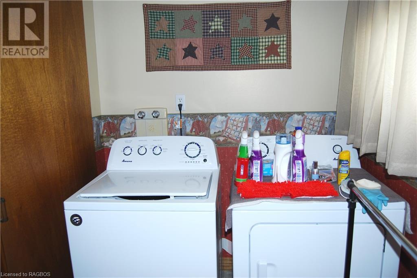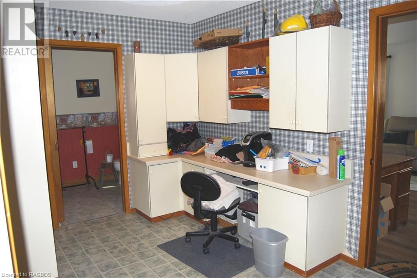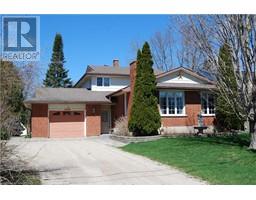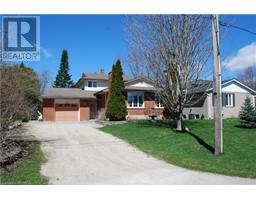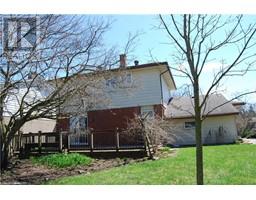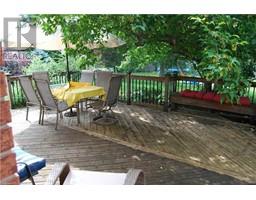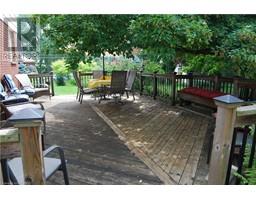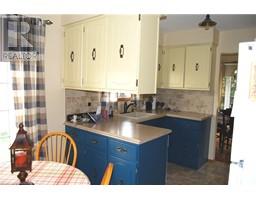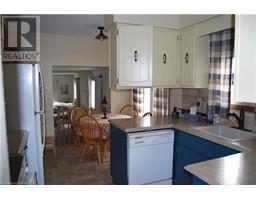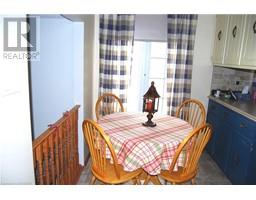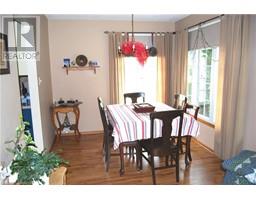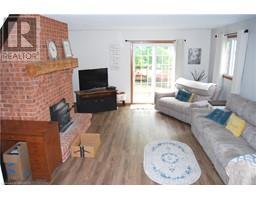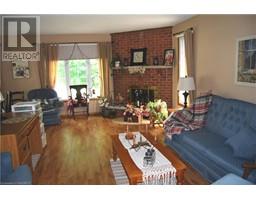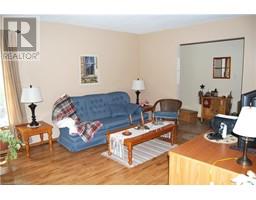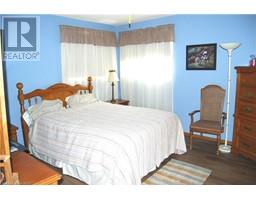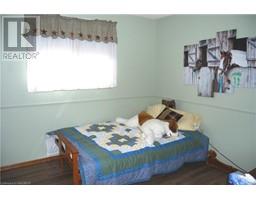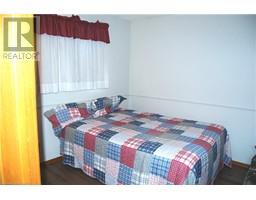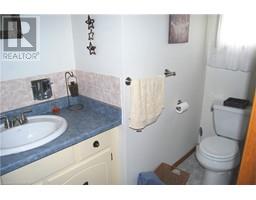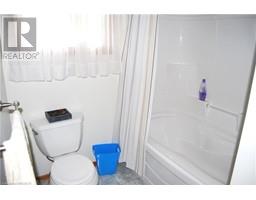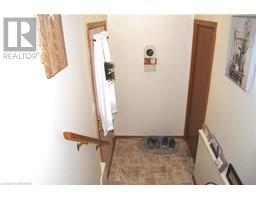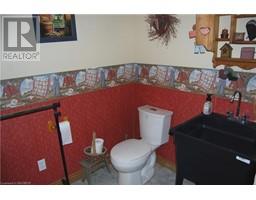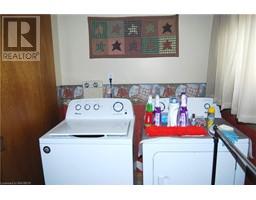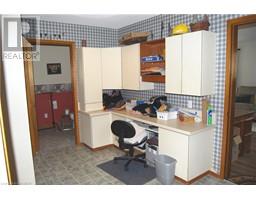(519) 375 - 5120
shannon@shannondeckers.com
64 Louise Street Harriston, Ontario N0G 1Z0
3 Bedroom
3 Bathroom
2700
Fireplace
Central Air Conditioning
Forced Air
$625,000
Good brick 3 bedroom, 2.5 bath backsplit with large rear deck and attached garage. Eat in kitchen, formal diningroom and livingroom on one level. Rec room, den, laundry and 2 pc bath on lower level. Basement has utility room and lots of storage. Well taken care of family home on quiet dead end street. (id:22681)
Property Details
| MLS® Number | 40525133 |
| Property Type | Single Family |
| Amenities Near By | Place Of Worship, Schools, Shopping |
| Community Features | Quiet Area, Community Centre |
| Equipment Type | None |
| Features | Cul-de-sac, Automatic Garage Door Opener |
| Parking Space Total | 5 |
| Rental Equipment Type | None |
| Structure | Shed |
Building
| Bathroom Total | 3 |
| Bedrooms Above Ground | 3 |
| Bedrooms Total | 3 |
| Appliances | Central Vacuum, Dishwasher, Water Softener |
| Basement Development | Partially Finished |
| Basement Type | Full (partially Finished) |
| Constructed Date | 1978 |
| Construction Style Attachment | Detached |
| Cooling Type | Central Air Conditioning |
| Exterior Finish | Brick, Shingles |
| Fire Protection | Smoke Detectors |
| Fireplace Fuel | Wood |
| Fireplace Present | Yes |
| Fireplace Total | 2 |
| Fireplace Type | Other - See Remarks |
| Half Bath Total | 1 |
| Heating Fuel | Natural Gas |
| Heating Type | Forced Air |
| Size Interior | 2700 |
| Type | House |
| Utility Water | Municipal Water |
Parking
| Attached Garage |
Land
| Acreage | No |
| Land Amenities | Place Of Worship, Schools, Shopping |
| Sewer | Municipal Sewage System |
| Size Depth | 132 Ft |
| Size Frontage | 66 Ft |
| Size Total Text | Under 1/2 Acre |
| Zoning Description | R1b |
Rooms
| Level | Type | Length | Width | Dimensions |
|---|---|---|---|---|
| Second Level | 4pc Bathroom | Measurements not available | ||
| Second Level | Bedroom | 10'6'' x 9'10'' | ||
| Second Level | Bedroom | 9'10'' x 9'10'' | ||
| Second Level | Full Bathroom | Measurements not available | ||
| Second Level | Primary Bedroom | 12'10'' x 11'10'' | ||
| Basement | Utility Room | 21'8'' x 14'1'' | ||
| Basement | Storage | 21'8'' x 14'1'' | ||
| Lower Level | 2pc Bathroom | Measurements not available | ||
| Lower Level | Laundry Room | 9'6'' x 7'10'' | ||
| Lower Level | Den | 12'6'' x 7'10'' | ||
| Lower Level | Family Room | 23'0'' x 14'1'' | ||
| Main Level | Living Room | 12'6'' x 18'1'' | ||
| Main Level | Dining Room | 8'10'' x 9'10'' | ||
| Main Level | Kitchen | 9'6'' x 13'5'' |
https://www.realtor.ca/real-estate/26383154/64-louise-street-harriston

