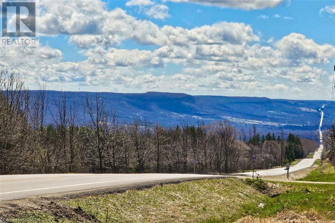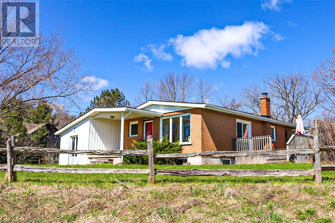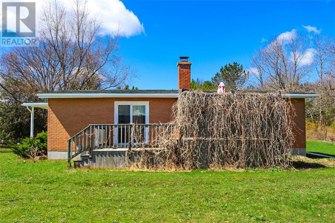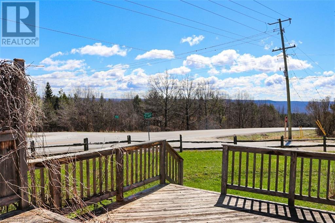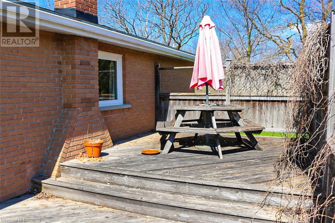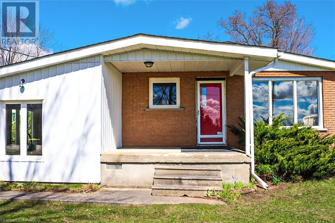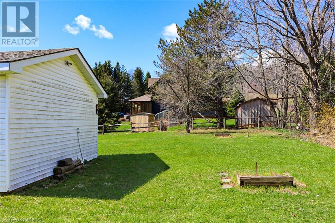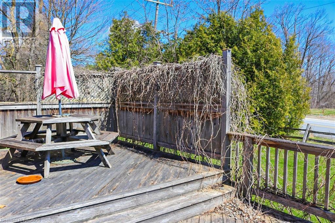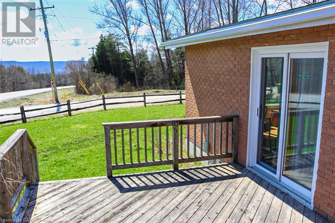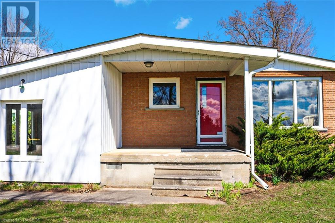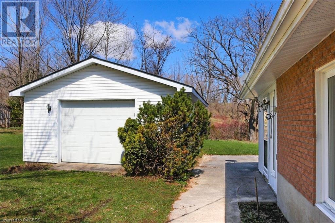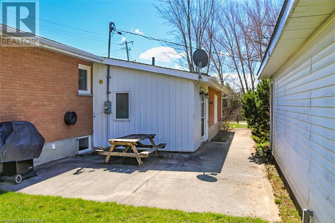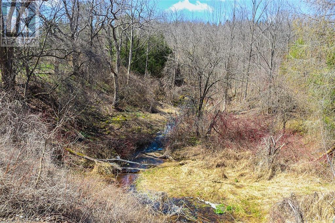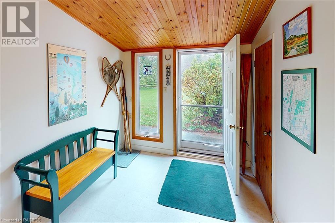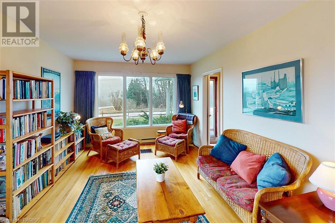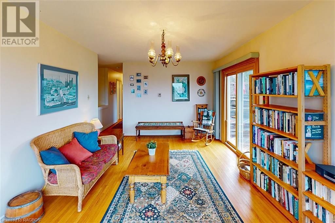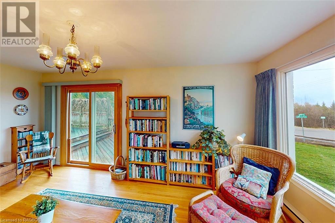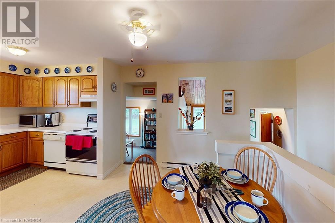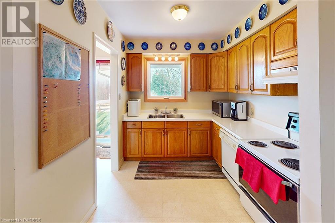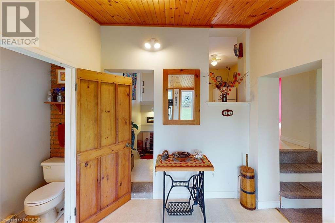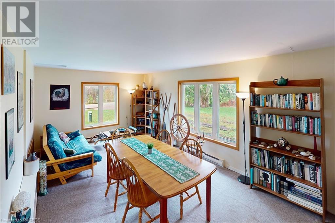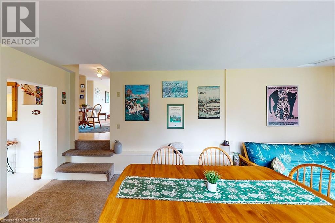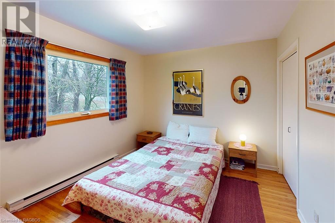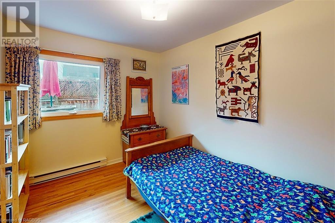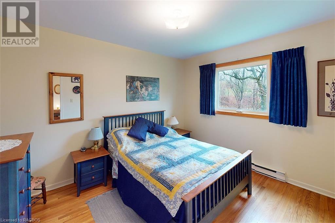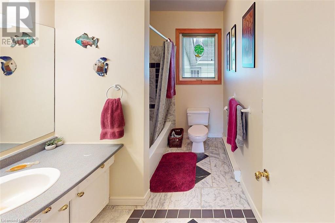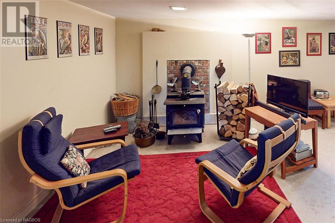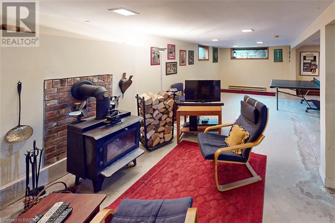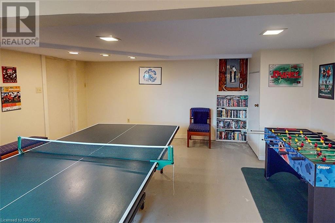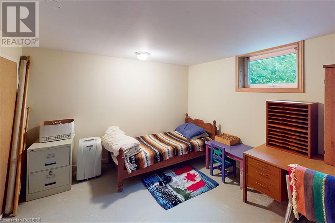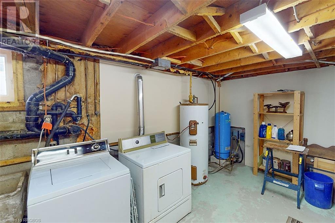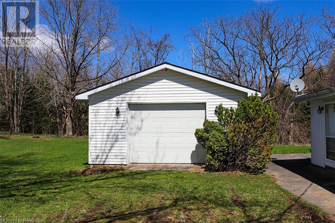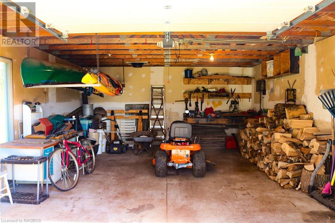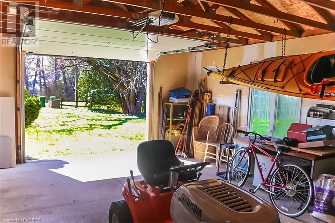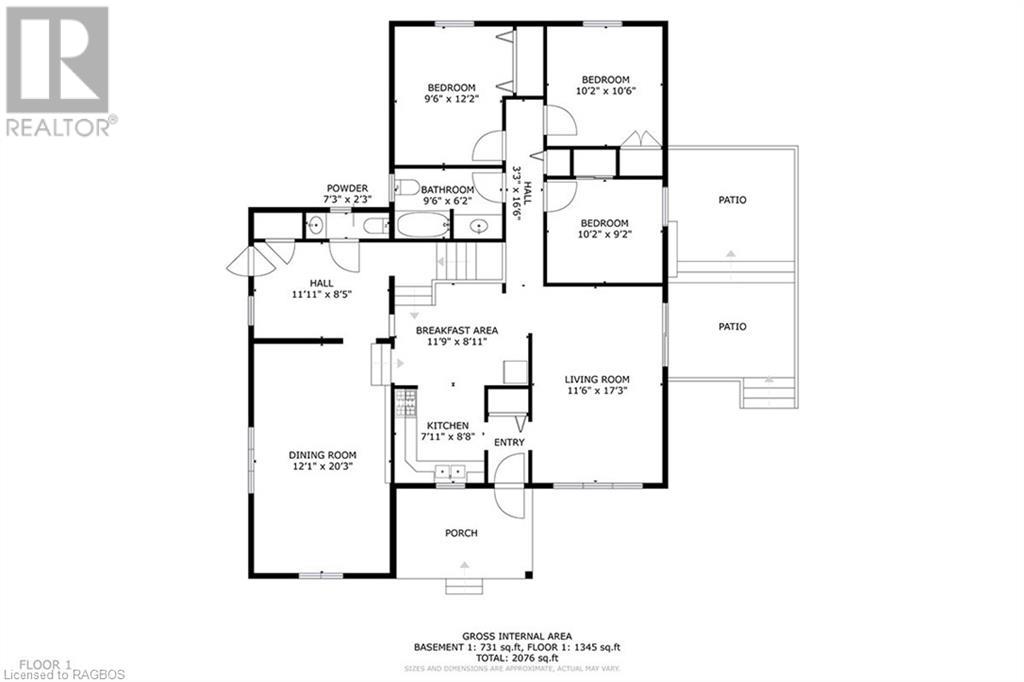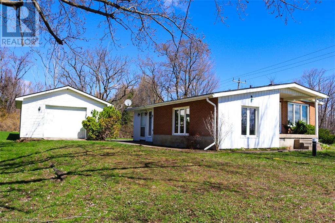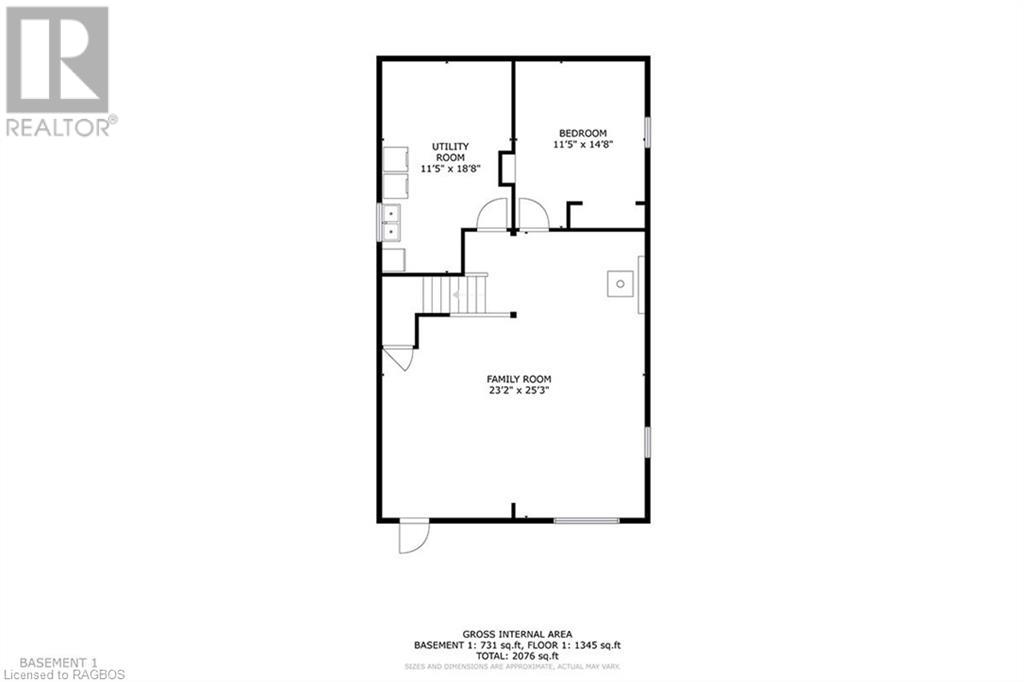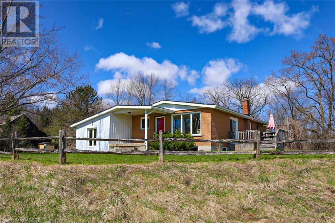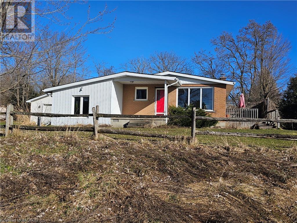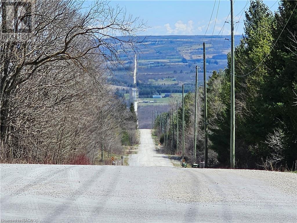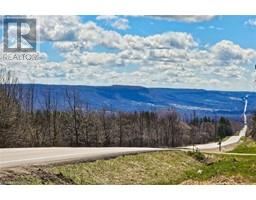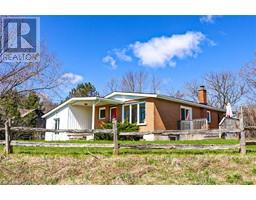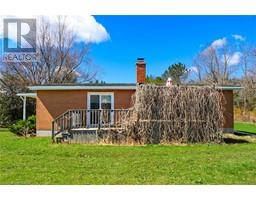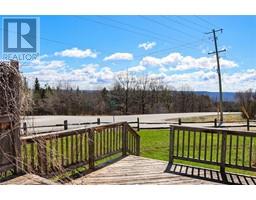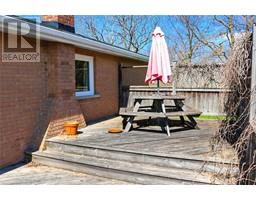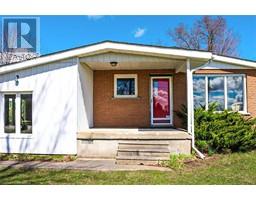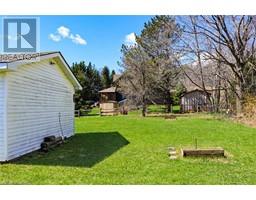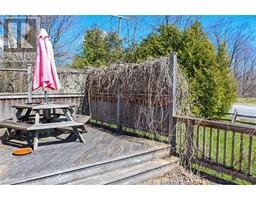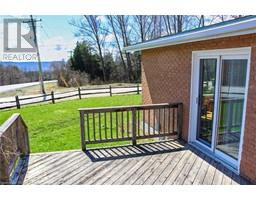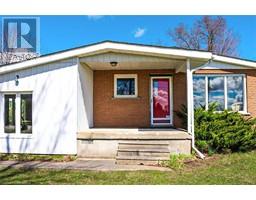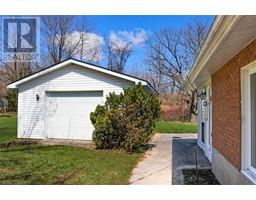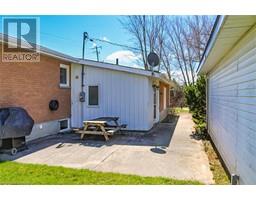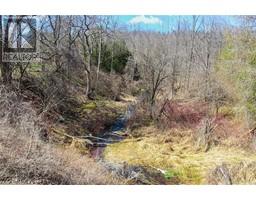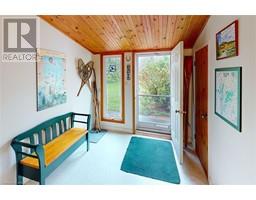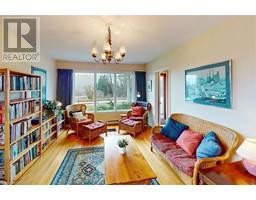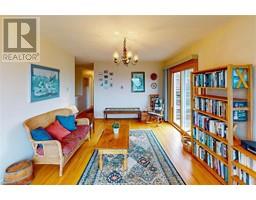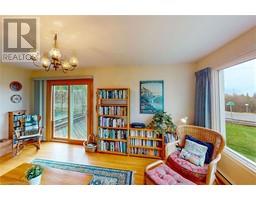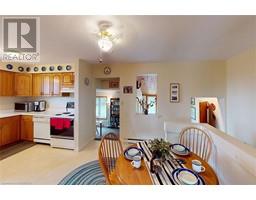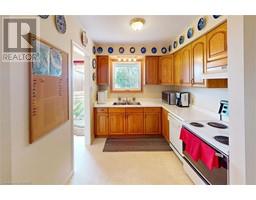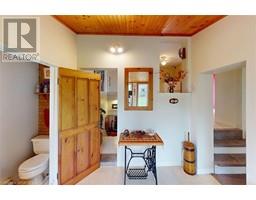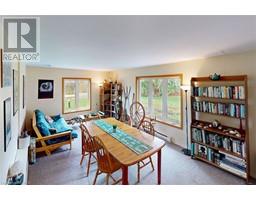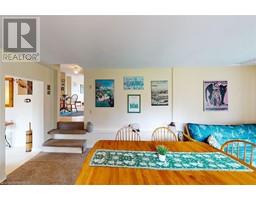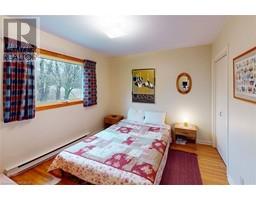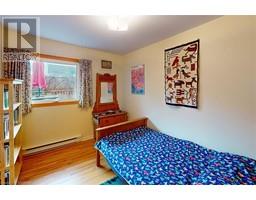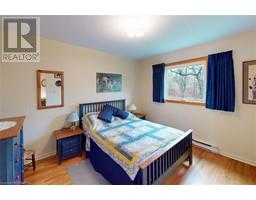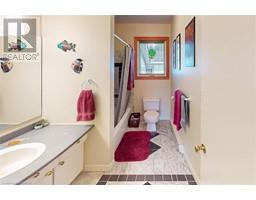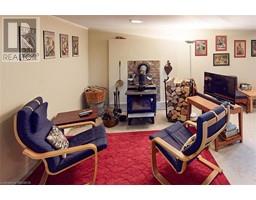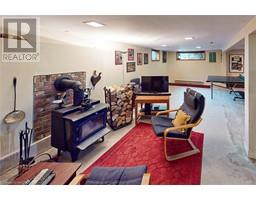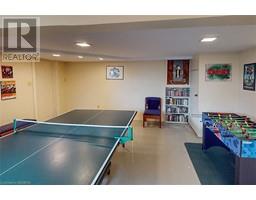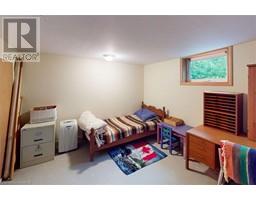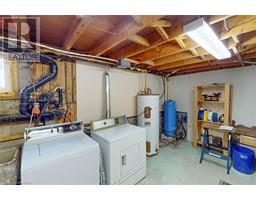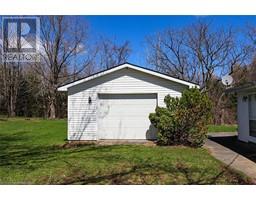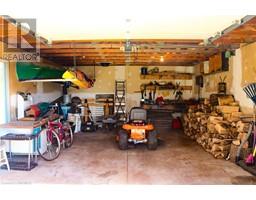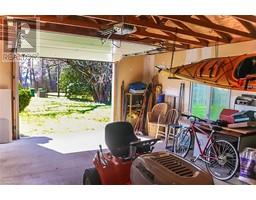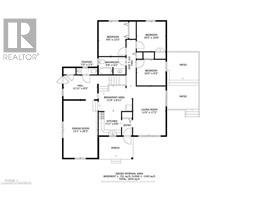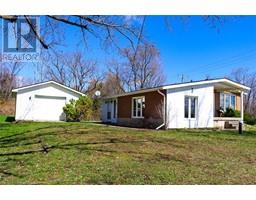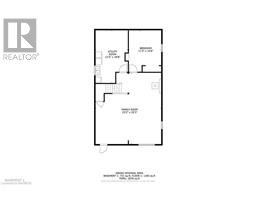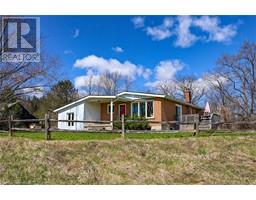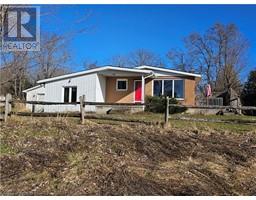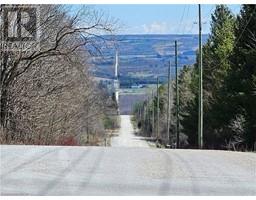4 Bedroom
2 Bathroom
2051
Bungalow
Fireplace
None
Baseboard Heaters
Landscaped
$625,000
Beaver Valley Country Home. Perched on the top of the picturesque Beaver Valley countryside, lies a charming retreat awaiting its next fortunate owner. Whether you're a first-time homebuyer, an empty nester seeking serenity, or a weekend warrior in search of adventure, this property offers the perfect blend of comfort, convenience, and breathtaking vistas. With sweeping views of Old Baldy and beyond, and the promise of spectacular sunrises over the Beaver Valley, this location offers a daily spectacle of natural beauty. Step inside, and you'll discover a spacious 4-bedroom, 2-bathroom bungalow that offers more than meets the eye. Just up the road from the Epping entrance point, you'll have easy access to canoeing, kayaking, and other water activities on the Beaver River. Located close to Blue Mountain, Thornbury, Meaford and BVSC , you'll have easy access to a wide range of amenities and attractions. (id:22681)
Property Details
|
MLS® Number
|
40574349 |
|
Property Type
|
Single Family |
|
Amenities Near By
|
Golf Nearby, Hospital, Ski Area |
|
Communication Type
|
High Speed Internet |
|
Community Features
|
School Bus |
|
Equipment Type
|
None |
|
Features
|
Southern Exposure, Visual Exposure, Crushed Stone Driveway, Country Residential, Sump Pump |
|
Parking Space Total
|
9 |
|
Rental Equipment Type
|
None |
Building
|
Bathroom Total
|
2 |
|
Bedrooms Above Ground
|
3 |
|
Bedrooms Below Ground
|
1 |
|
Bedrooms Total
|
4 |
|
Appliances
|
Dishwasher, Dryer, Stove, Washer, Hood Fan, Window Coverings |
|
Architectural Style
|
Bungalow |
|
Basement Development
|
Partially Finished |
|
Basement Type
|
Full (partially Finished) |
|
Construction Style Attachment
|
Detached |
|
Cooling Type
|
None |
|
Exterior Finish
|
Aluminum Siding, Brick Veneer |
|
Fireplace Fuel
|
Wood |
|
Fireplace Present
|
Yes |
|
Fireplace Total
|
1 |
|
Fireplace Type
|
Stove |
|
Foundation Type
|
Block |
|
Half Bath Total
|
1 |
|
Heating Fuel
|
Electric |
|
Heating Type
|
Baseboard Heaters |
|
Stories Total
|
1 |
|
Size Interior
|
2051 |
|
Type
|
House |
|
Utility Water
|
Drilled Well |
Parking
Land
|
Access Type
|
Road Access |
|
Acreage
|
No |
|
Land Amenities
|
Golf Nearby, Hospital, Ski Area |
|
Landscape Features
|
Landscaped |
|
Sewer
|
Septic System |
|
Size Depth
|
156 Ft |
|
Size Frontage
|
181 Ft |
|
Size Irregular
|
0.505 |
|
Size Total
|
0.505 Ac|1/2 - 1.99 Acres |
|
Size Total Text
|
0.505 Ac|1/2 - 1.99 Acres |
|
Zoning Description
|
Nep |
Rooms
| Level |
Type |
Length |
Width |
Dimensions |
|
Basement |
Utility Room |
|
|
13'11'' x 11'6'' |
|
Basement |
Bedroom |
|
|
13'11'' x 10'11'' |
|
Basement |
Sitting Room |
|
|
11'10'' x 7'5'' |
|
Basement |
Recreation Room |
|
|
22'8'' x 14'3'' |
|
Main Level |
4pc Bathroom |
|
|
Measurements not available |
|
Main Level |
Bedroom |
|
|
9'10'' x 8'11'' |
|
Main Level |
Bedroom |
|
|
9'10'' x 9'10'' |
|
Main Level |
Primary Bedroom |
|
|
11'9'' x 9'1'' |
|
Main Level |
Kitchen |
|
|
16'11'' x 11'10'' |
|
Main Level |
Living Room |
|
|
16'11'' x 11'1'' |
|
Main Level |
Dining Room |
|
|
19'9'' x 11'3'' |
|
Main Level |
2pc Bathroom |
|
|
Measurements not available |
|
Main Level |
Foyer |
|
|
11'4'' x 8'1'' |
Utilities
|
Electricity
|
Available |
|
Telephone
|
Available |
https://www.realtor.ca/real-estate/26801698/686271-sideroad-19-grey-highlands

