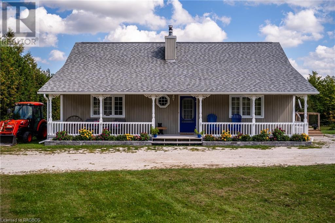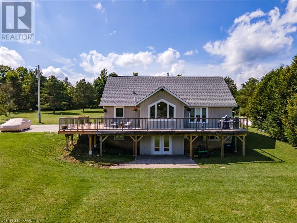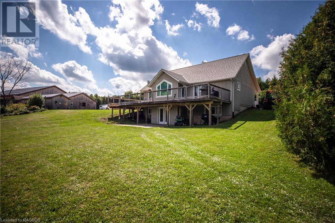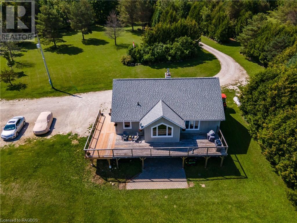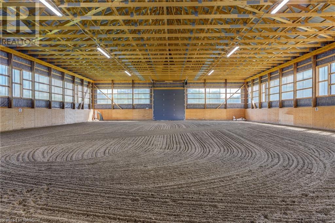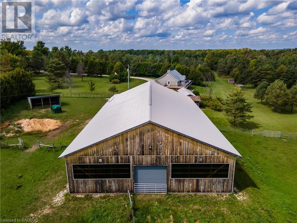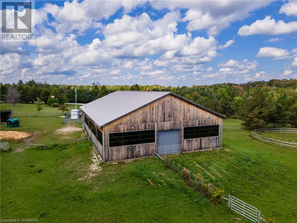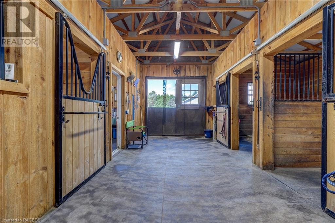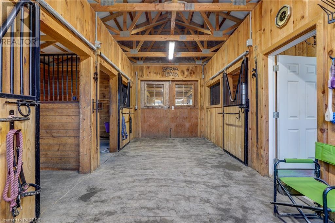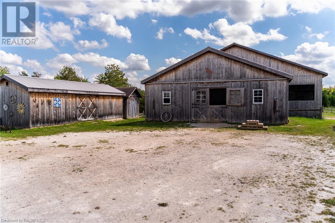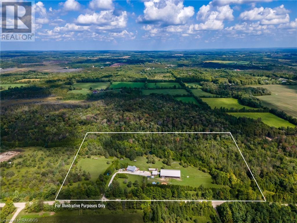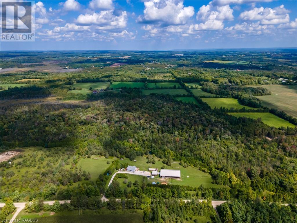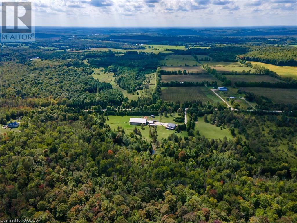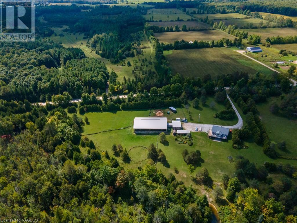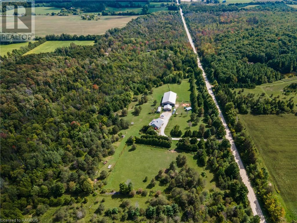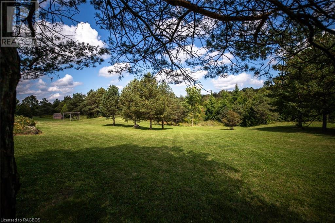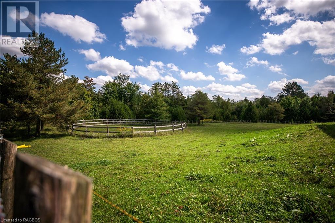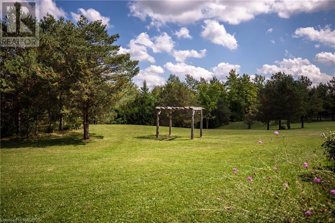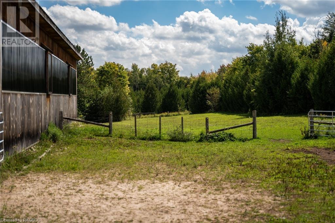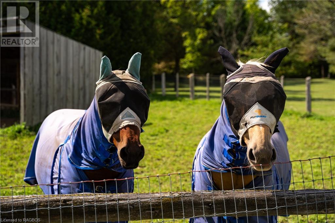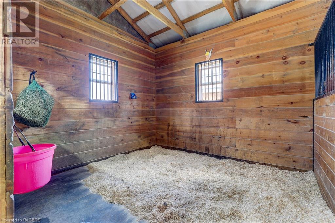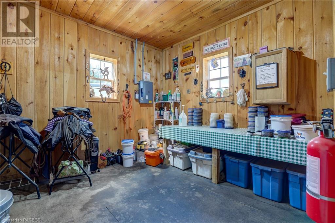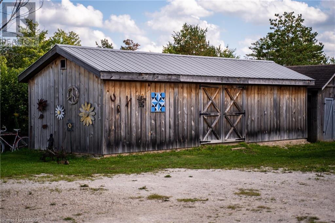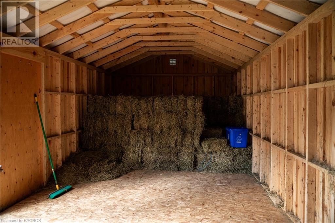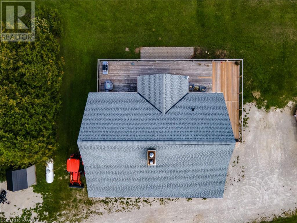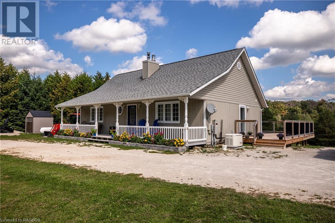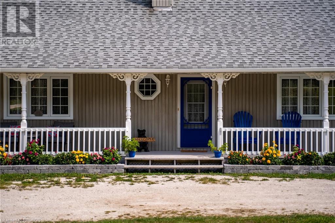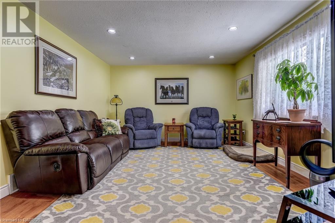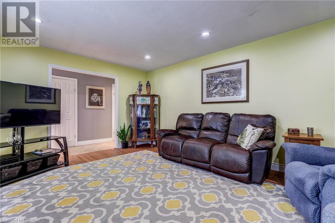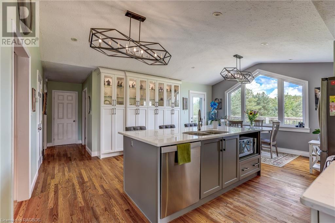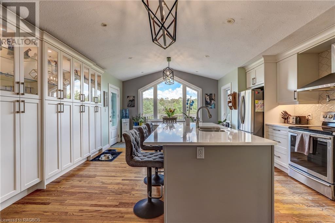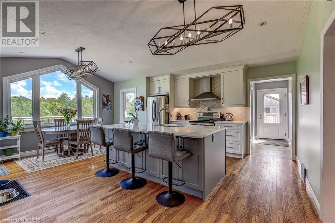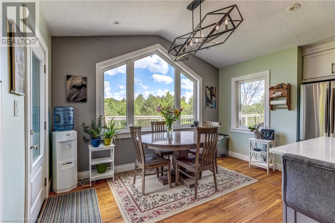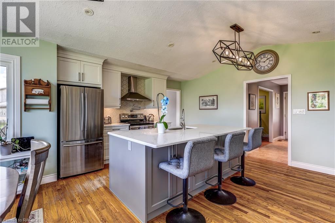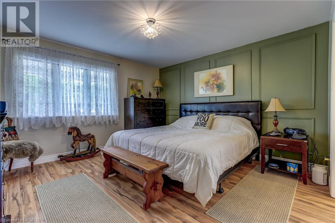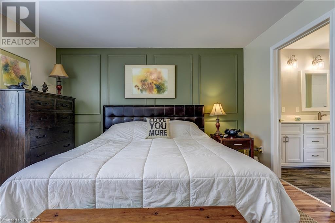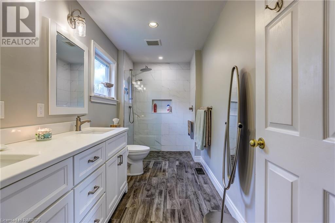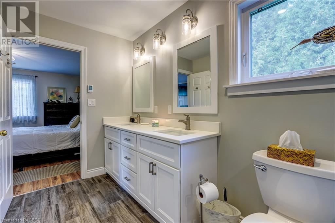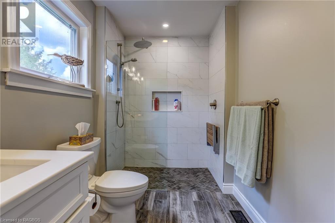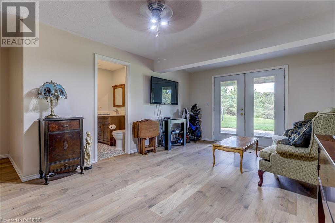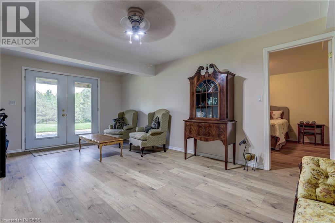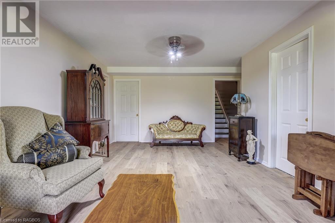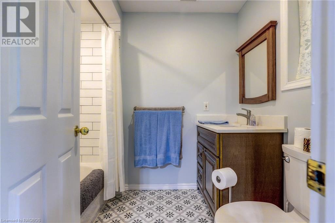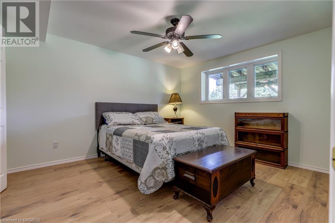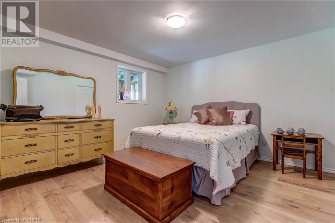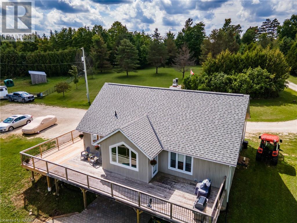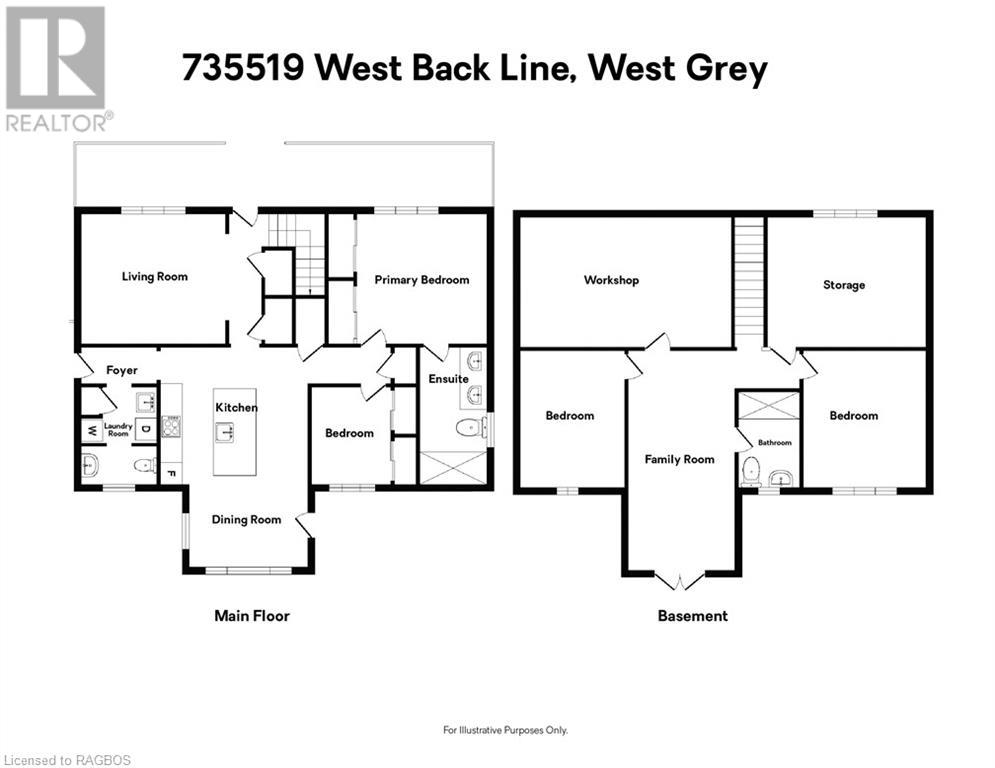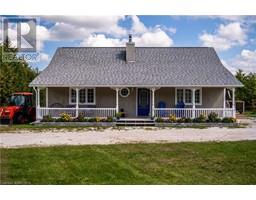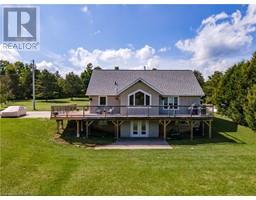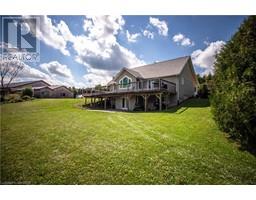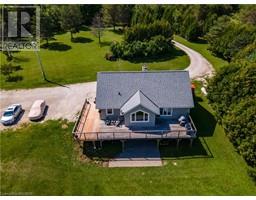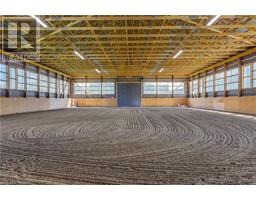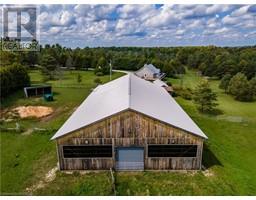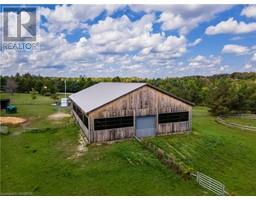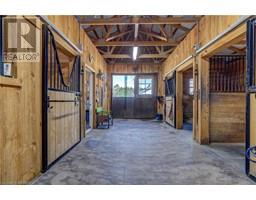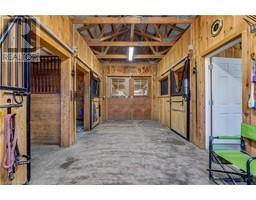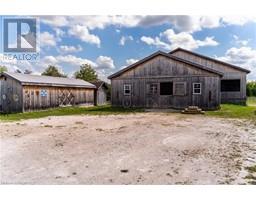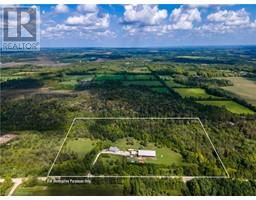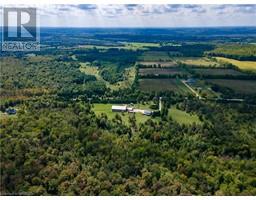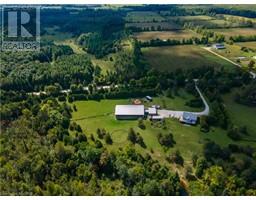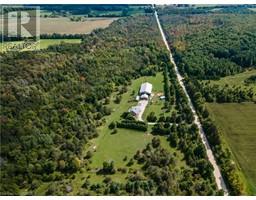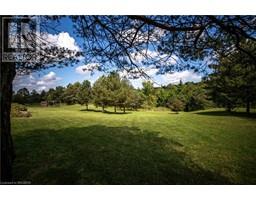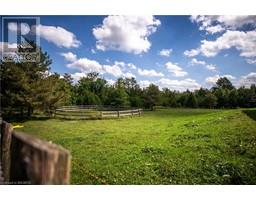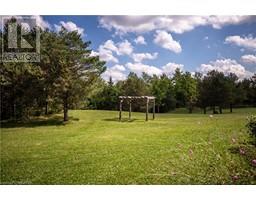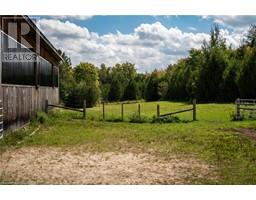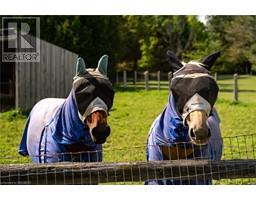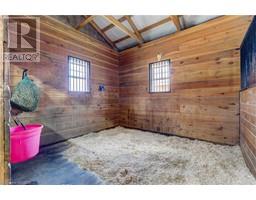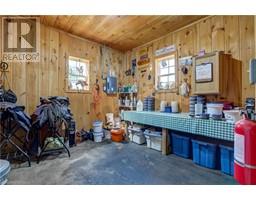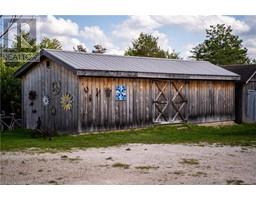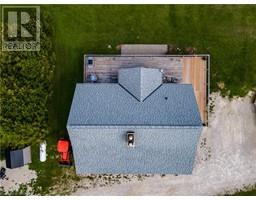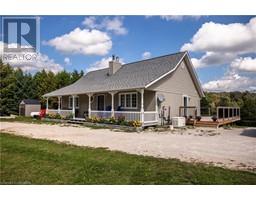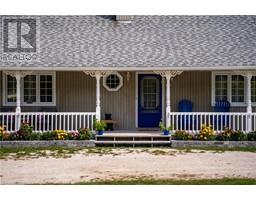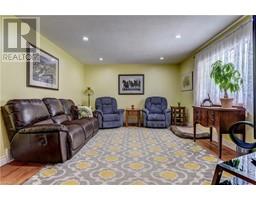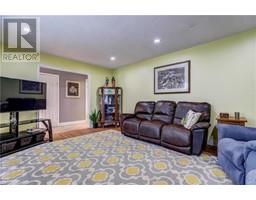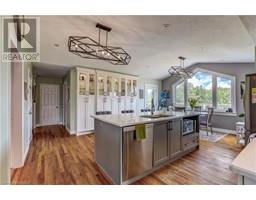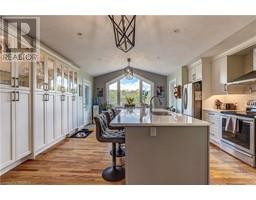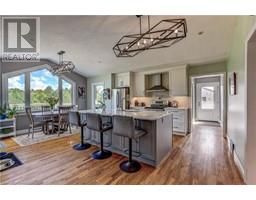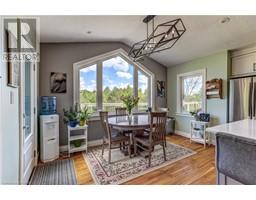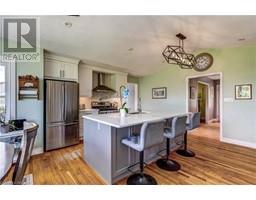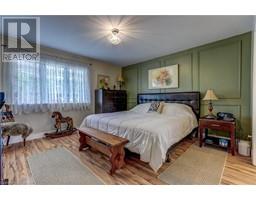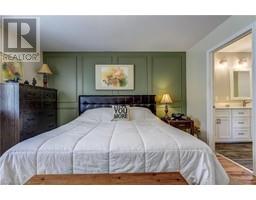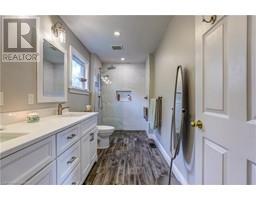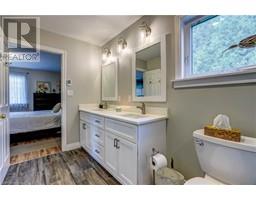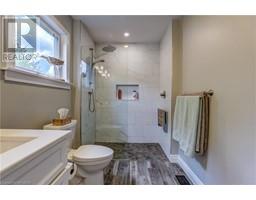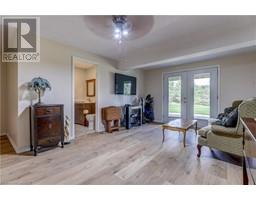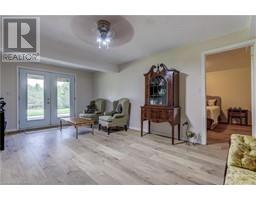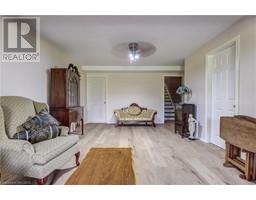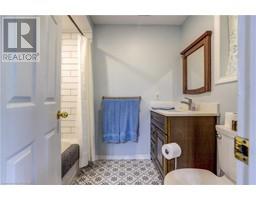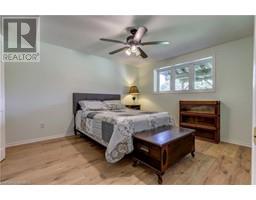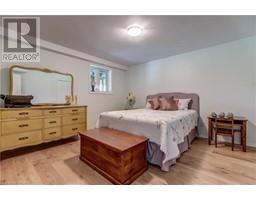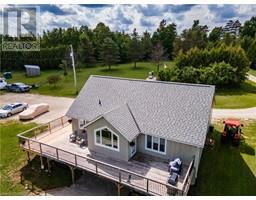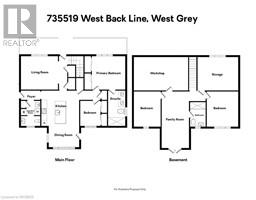4 Bedroom
3 Bathroom
2120
Bungalow
Central Air Conditioning
Forced Air
Acreage
$1,450,000
Discover your own piece of paradise on this expansive 21-acre hobby farm, where rural living meets modern comfort! Nestled in the heart of nature, this well-built bungalow features breathtaking views, a spring-fed pond, & a wealth of equestrian amenities. Enjoy the surrounding nature views from the charming covered front porch or the large wrap-around back deck. The home is generously sized (approx. 2120 sq. ft. total), & the kitchen, with its peaked ceilings, is a culinary dream! Equipped with a large quartz island, stainless steel appliances, & a convenient pantry, this kitchen is both stylish & functional with stunning views. Main floor laundry, complete with a laundry sink, & a separate 2-piece bathroom add convenience to your daily routine. The main floor hosts 2 bdrm, including the primary bdrm. This sanctuary features dual closets & an ensuite that defines luxury, boasting double sinks, a walk-in glass shower, & in-floor heating. The fully finished basement extends the living space, with a walkout to the backyard, a versatile family room, & a renovated 4-piece bathroom that combines style & practicality. Two generously sized bdrms with ample closets complete this level. Stay comfortable year-round with the convenience of the Generac generator, A/C & forced air oil furnace heating. Several new windows & doors with UV protection enhance energy efficiency & style. Expansive 21-acre lot invites exploration, featuring a spring-fed pond & potential to create your own private trails for endless outdoor adventures. Equestrian enthusiasts will be thrilled with the property's offerings, including 4 paddocks, a round pen, & 2 expansive run-in sheds. Barn built in 2016 boasts 3 matted stalls & an insulated tack room, all connected to a 60'x100' Denco built arena constructed in 2018. With LED lighting, electric overhead doors, & thoughtful design, this space is ideal for many different uses! Conveniently located minutes from Markdale, & 30 minutes from Owen Sound. (id:22681)
Property Details
|
MLS® Number
|
40541740 |
|
Property Type
|
Agriculture |
|
Amenities Near By
|
Golf Nearby, Shopping |
|
Community Features
|
School Bus |
|
Equipment Type
|
Propane Tank |
|
Farm Type
|
Boarding, Hobby Farm, Other |
|
Features
|
Conservation/green Belt, Crushed Stone Driveway |
|
Rental Equipment Type
|
Propane Tank |
|
Storage Type
|
Storage |
Building
|
Bathroom Total
|
3 |
|
Bedrooms Above Ground
|
2 |
|
Bedrooms Below Ground
|
2 |
|
Bedrooms Total
|
4 |
|
Appliances
|
Dryer, Microwave, Refrigerator, Stove, Water Softener, Washer |
|
Architectural Style
|
Bungalow |
|
Basement Development
|
Finished |
|
Basement Type
|
Full (finished) |
|
Constructed Date
|
1999 |
|
Cooling Type
|
Central Air Conditioning |
|
Exterior Finish
|
Vinyl Siding |
|
Foundation Type
|
Poured Concrete |
|
Half Bath Total
|
1 |
|
Heating Fuel
|
Oil |
|
Heating Type
|
Forced Air |
|
Stories Total
|
1 |
|
Size Interior
|
2120 |
|
Utility Water
|
Drilled Well |
Parking
Land
|
Acreage
|
Yes |
|
Land Amenities
|
Golf Nearby, Shopping |
|
Pasture Total
|
8 Ac |
|
Sewer
|
Septic System |
|
Size Frontage
|
1097 Ft |
|
Size Irregular
|
21.32 |
|
Size Total
|
21.32 Ac|10 - 24.99 Acres |
|
Size Total Text
|
21.32 Ac|10 - 24.99 Acres |
|
Zoning Description
|
A2, Ne |
Rooms
| Level |
Type |
Length |
Width |
Dimensions |
|
Basement |
Workshop |
|
|
23'1'' x 12'6'' |
|
Basement |
Storage |
|
|
14'8'' x 12'5'' |
|
Basement |
3pc Bathroom |
|
|
7'10'' x 5'7'' |
|
Basement |
Family Room |
|
|
19'4'' x 11'9'' |
|
Basement |
Bedroom |
|
|
12'9'' x 12'0'' |
|
Basement |
Bedroom |
|
|
12'9'' x 11'1'' |
|
Main Level |
Full Bathroom |
|
|
13'2'' x 5'11'' |
|
Main Level |
Primary Bedroom |
|
|
13'0'' x 13'0'' |
|
Main Level |
Bedroom |
|
|
9'5'' x 9'7'' |
|
Main Level |
2pc Bathroom |
|
|
8'11'' x 2'11'' |
|
Main Level |
Laundry Room |
|
|
8'11'' x 6'0'' |
|
Main Level |
Other |
|
|
8'11'' x 3'9'' |
|
Main Level |
Kitchen |
|
|
19'6'' x 17'0'' |
|
Main Level |
Living Room |
|
|
16'11'' x 12'11'' |
|
Main Level |
Foyer |
|
|
12'11'' x 3'7'' |
https://www.realtor.ca/real-estate/26529484/735519-west-back-line-west-grey

