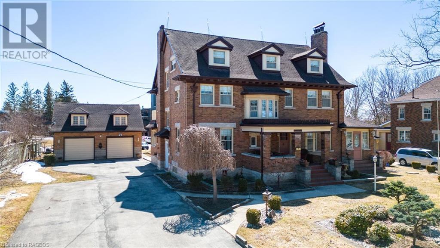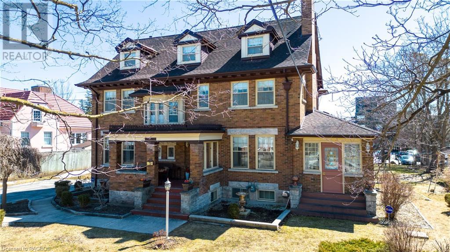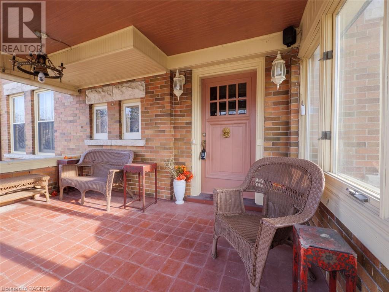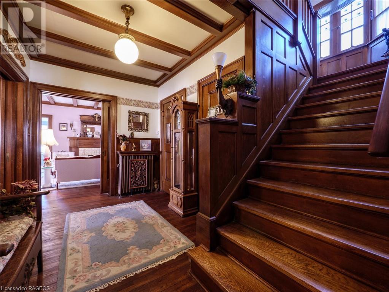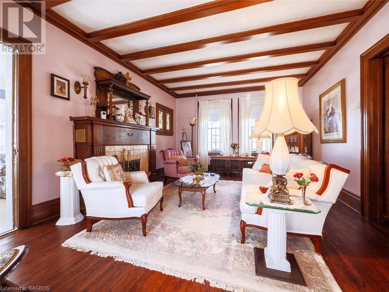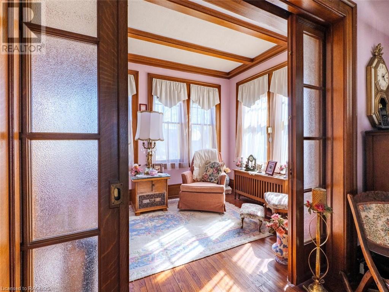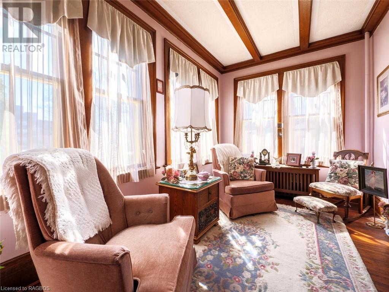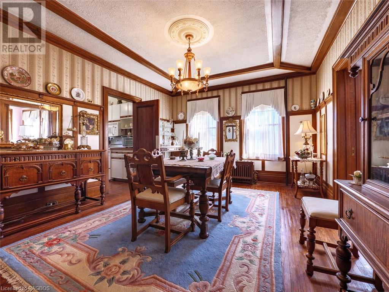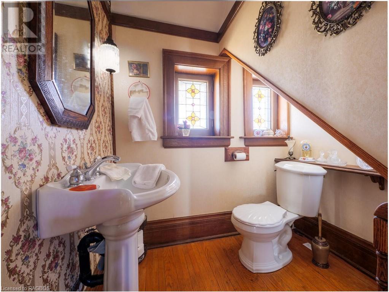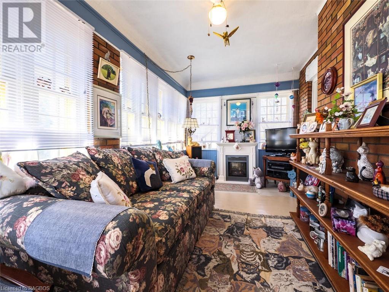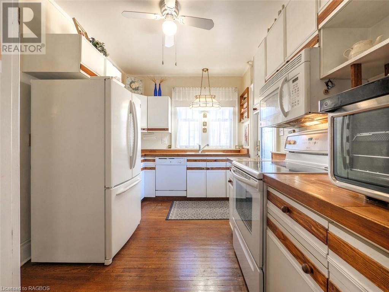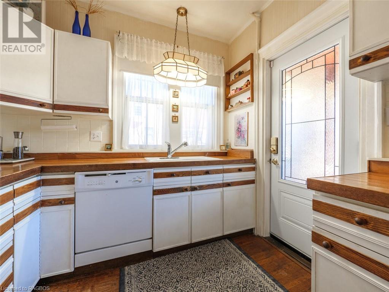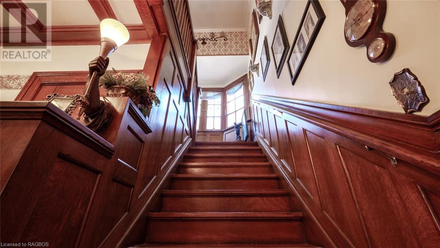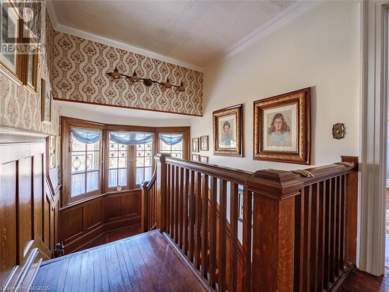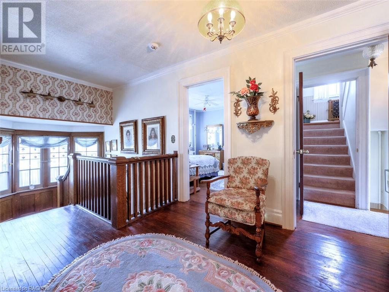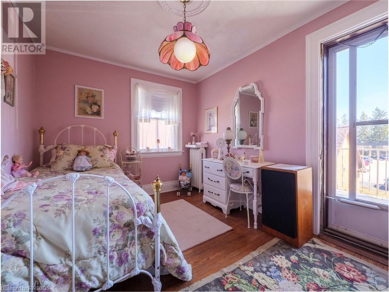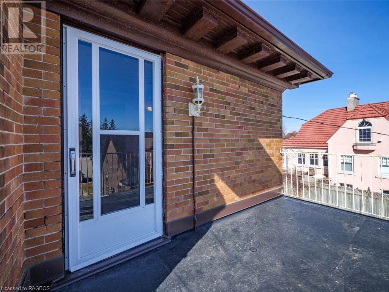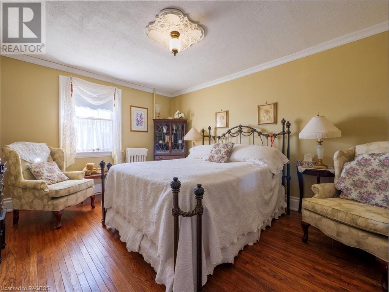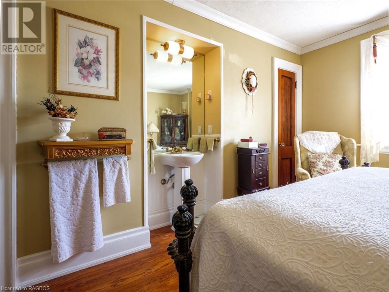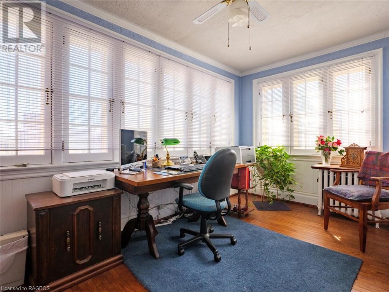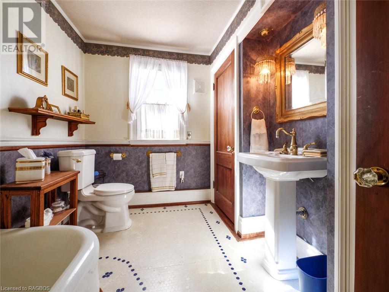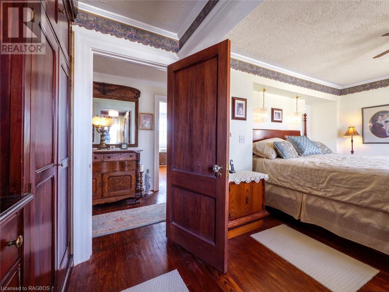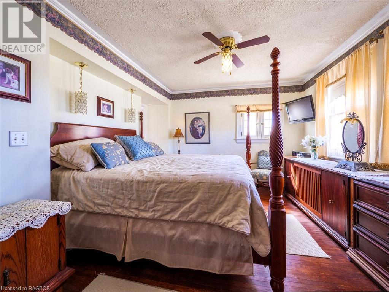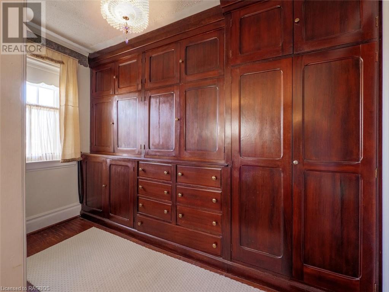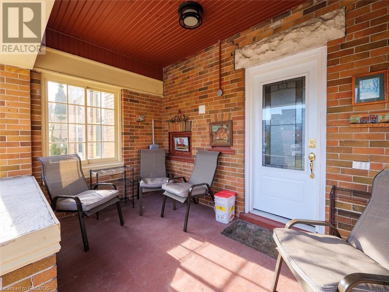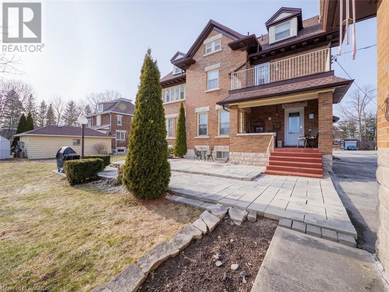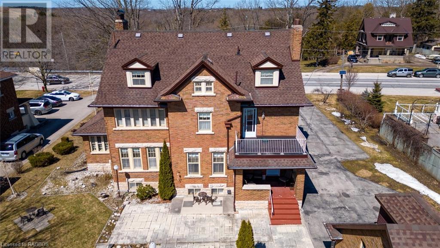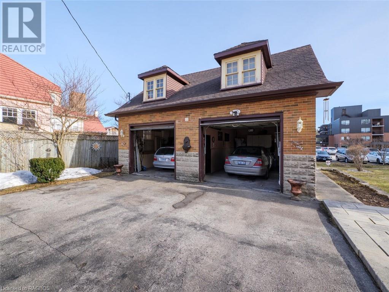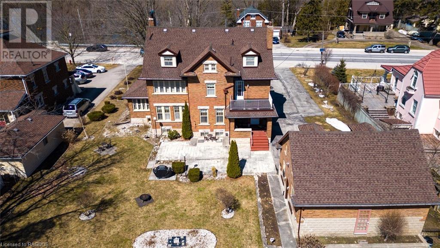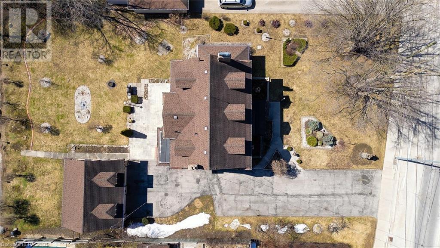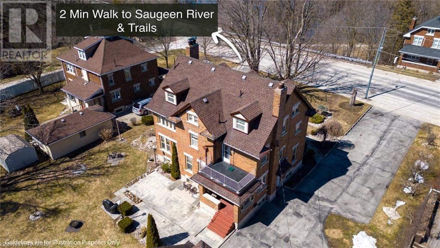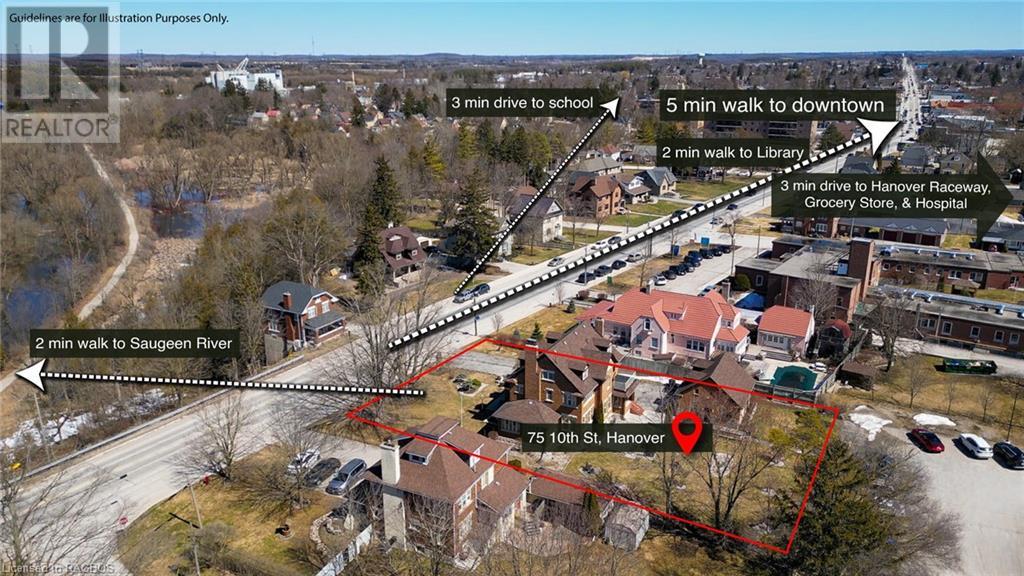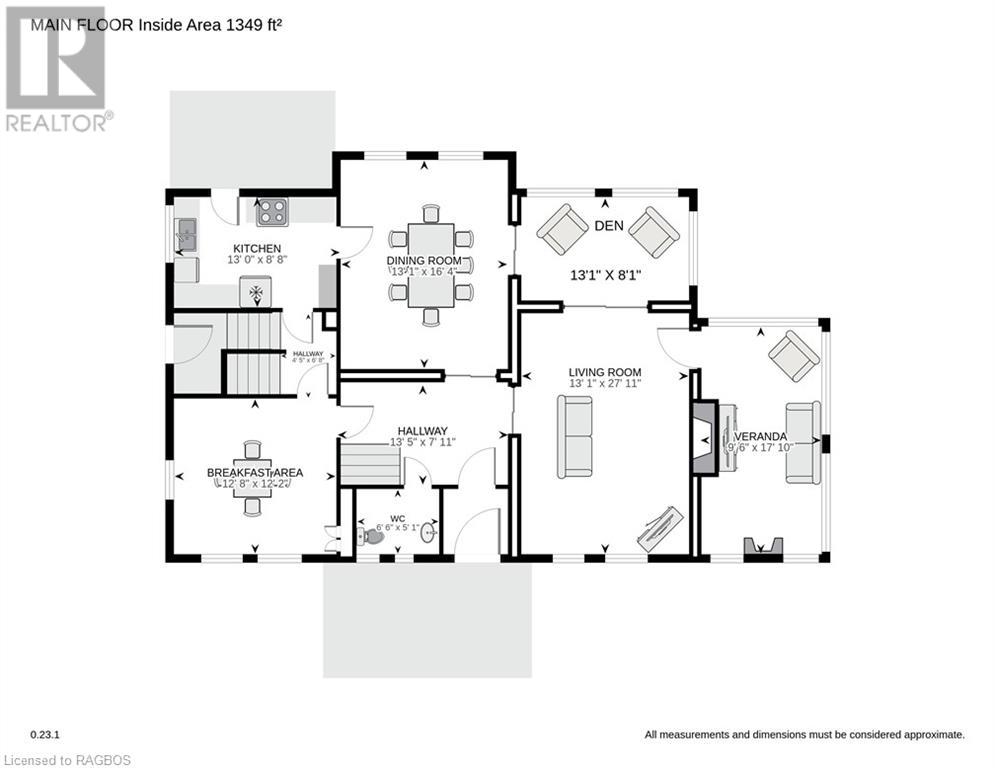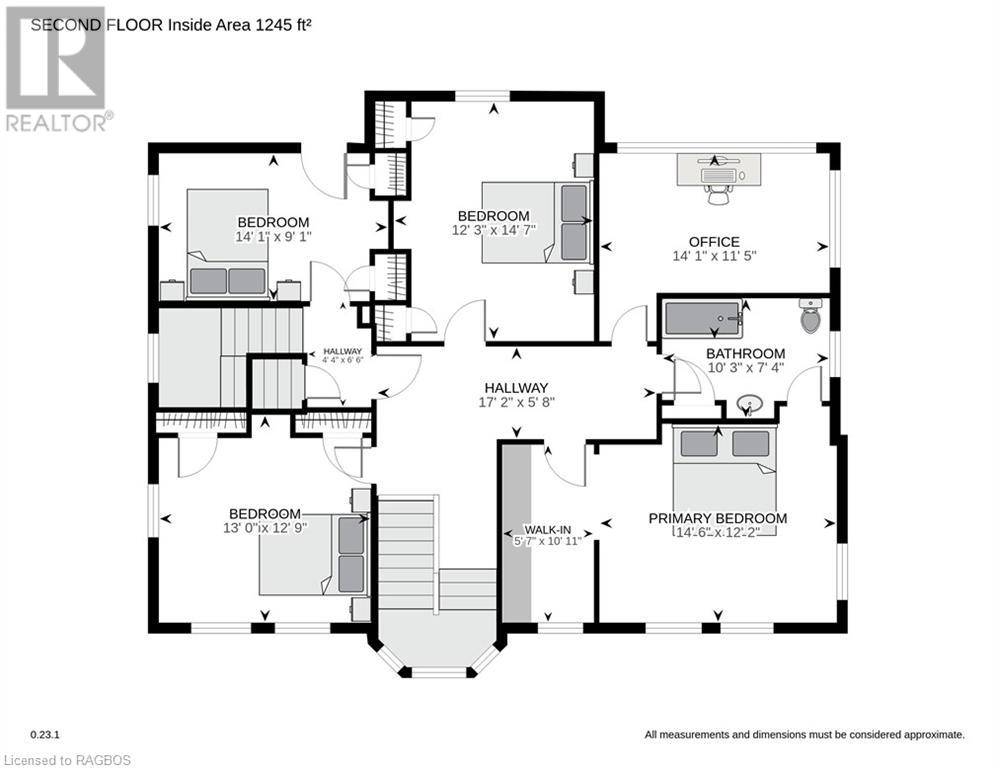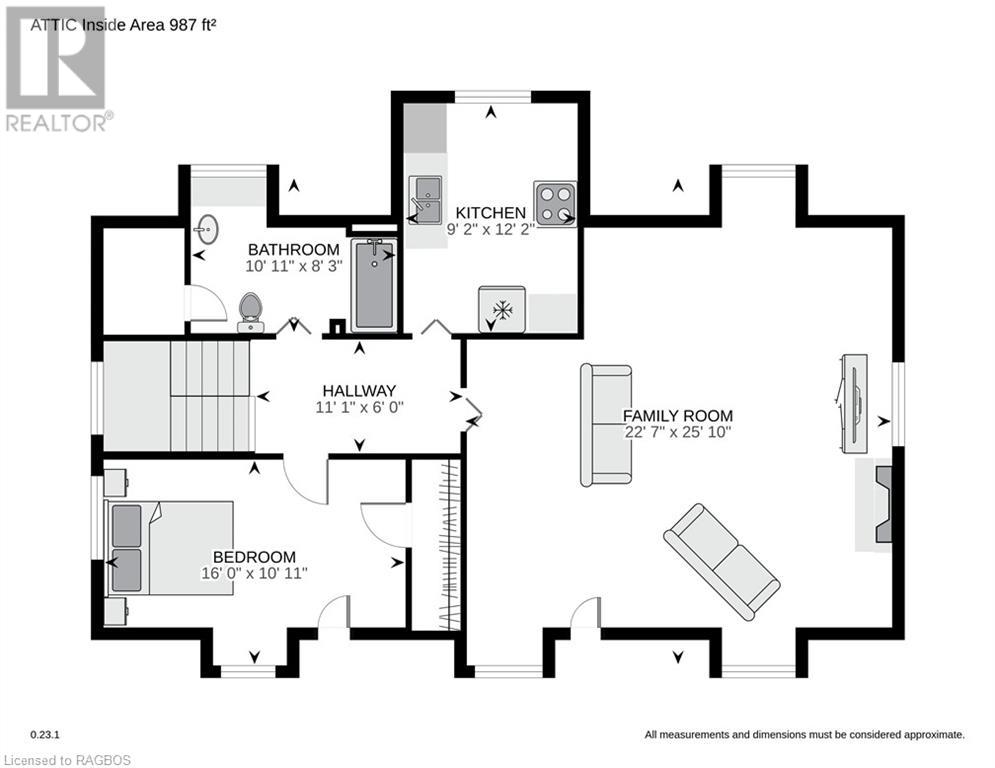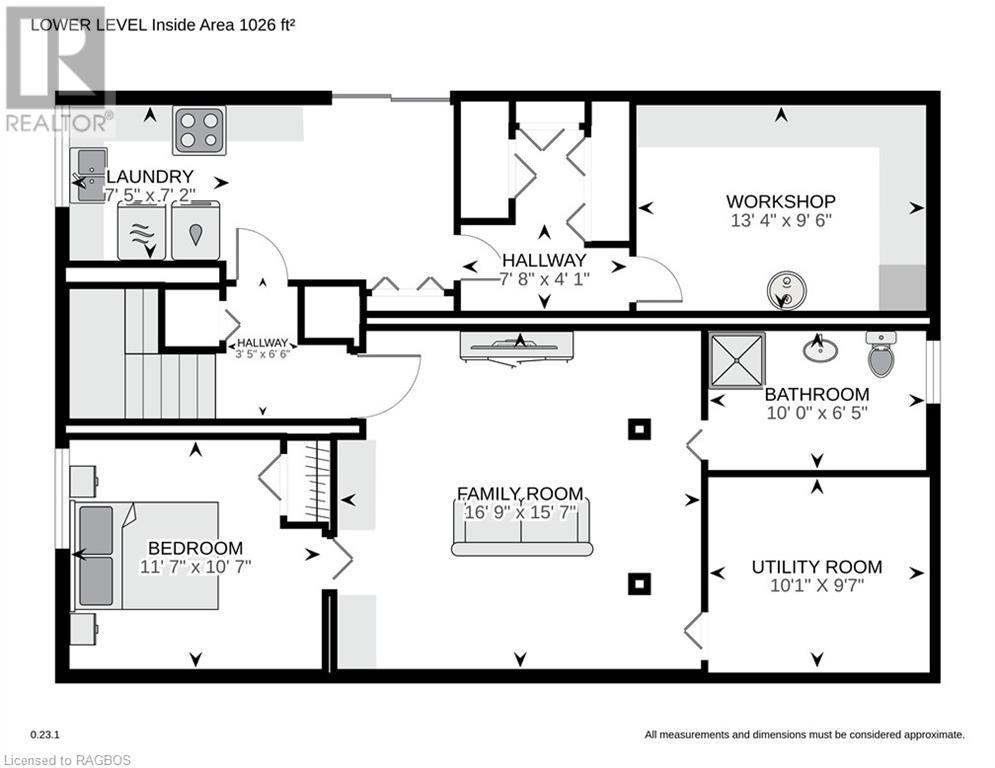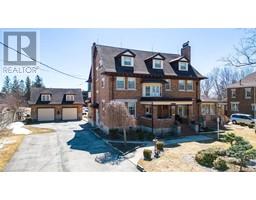7 Bedroom
4 Bathroom
4450
Fireplace
Window Air Conditioner
Hot Water Radiator Heat, Radiator, Steam Radiator
Landscaped
$799,000
Discover the allure of history in this enchanting home near the Saugeen River and trails, just a stone's throw from downtown. With over 4400 sq. ft. of space, this captivating residence boasts 7 bedrooms and 4 bathrooms, promising a life steeped in historic charm and original features. Step into a world of craftsmanship with the original woodwork and the timeless elegance of pocket doors. A cozy fireplace beckons, creating an intimate setting to gather around. The proximity to the Saugeen River and trails ensures a daily dose of nature's embrace, while the convenience of being close to downtown adds a touch of urban charm. With over 4400 sq. ft., this home is a canvas for your dreams, offering so many possibilities for customization and personalization. Whether you envision a family haven or a charming bed and breakfast, this historic gem invites you to explore the potential within its walls. Embrace the unique character and endless possibilities that come with this extraordinary 7-bedroom, 4-bathroom sanctuary. Your journey into the past and future begins here, where history meets opportunity. (id:22681)
Property Details
|
MLS® Number
|
40528630 |
|
Property Type
|
Single Family |
|
Amenities Near By
|
Hospital, Schools, Shopping |
|
Communication Type
|
High Speed Internet |
|
Community Features
|
Community Centre |
|
Equipment Type
|
Rental Water Softener |
|
Features
|
Ravine, Paved Driveway, Automatic Garage Door Opener |
|
Parking Space Total
|
8 |
|
Rental Equipment Type
|
Rental Water Softener |
|
Structure
|
Porch |
Building
|
Bathroom Total
|
4 |
|
Bedrooms Above Ground
|
6 |
|
Bedrooms Below Ground
|
1 |
|
Bedrooms Total
|
7 |
|
Age
|
Historical |
|
Appliances
|
Dishwasher, Dryer, Freezer, Microwave, Refrigerator, Stove, Washer, Microwave Built-in, Window Coverings, Garage Door Opener |
|
Basement Development
|
Finished |
|
Basement Type
|
Full (finished) |
|
Construction Style Attachment
|
Detached |
|
Cooling Type
|
Window Air Conditioner |
|
Exterior Finish
|
Brick |
|
Fire Protection
|
Security System |
|
Fireplace Fuel
|
Electric,wood |
|
Fireplace Present
|
Yes |
|
Fireplace Total
|
2 |
|
Fireplace Type
|
Other - See Remarks,other - See Remarks |
|
Half Bath Total
|
1 |
|
Heating Type
|
Hot Water Radiator Heat, Radiator, Steam Radiator |
|
Stories Total
|
3 |
|
Size Interior
|
4450 |
|
Type
|
House |
|
Utility Water
|
Municipal Water |
Parking
Land
|
Access Type
|
Road Access |
|
Acreage
|
No |
|
Land Amenities
|
Hospital, Schools, Shopping |
|
Landscape Features
|
Landscaped |
|
Sewer
|
Municipal Sewage System |
|
Size Depth
|
170 Ft |
|
Size Frontage
|
110 Ft |
|
Size Irregular
|
0.314 |
|
Size Total
|
0.314 Ac|under 1/2 Acre |
|
Size Total Text
|
0.314 Ac|under 1/2 Acre |
|
Zoning Description
|
R1 |
Rooms
| Level |
Type |
Length |
Width |
Dimensions |
|
Second Level |
Bonus Room |
|
|
10'11'' x 5'7'' |
|
Second Level |
Primary Bedroom |
|
|
12'2'' x 14'6'' |
|
Second Level |
3pc Bathroom |
|
|
10'3'' x 7'4'' |
|
Second Level |
Bedroom |
|
|
14'1'' x 11'5'' |
|
Second Level |
Bedroom |
|
|
12'3'' x 14'7'' |
|
Second Level |
Bedroom |
|
|
14'1'' x 9'1'' |
|
Second Level |
Bedroom |
|
|
13'0'' x 12'9'' |
|
Third Level |
Family Room |
|
|
22'7'' x 25'10'' |
|
Third Level |
Kitchen |
|
|
9'2'' x 12'2'' |
|
Third Level |
3pc Bathroom |
|
|
10'11'' x 8'3'' |
|
Third Level |
Bedroom |
|
|
16'0'' x 10'11'' |
|
Lower Level |
Cold Room |
|
|
12'6'' x 7'1'' |
|
Lower Level |
Utility Room |
|
|
9'7'' x 10'1'' |
|
Lower Level |
Kitchen |
|
|
7'5'' x 7'2'' |
|
Lower Level |
Workshop |
|
|
13'4'' x 9'6'' |
|
Lower Level |
3pc Bathroom |
|
|
10'0'' x 6'5'' |
|
Lower Level |
Family Room |
|
|
16'9'' x 15'7'' |
|
Lower Level |
Bedroom |
|
|
11'7'' x 10'7'' |
|
Main Level |
2pc Bathroom |
|
|
6'6'' x 5'1'' |
|
Main Level |
Breakfast |
|
|
12'8'' x 12'2'' |
|
Main Level |
Kitchen |
|
|
13'0'' x 8'8'' |
|
Main Level |
Dining Room |
|
|
16'4'' x 13'1'' |
|
Main Level |
Sitting Room |
|
|
Measurements not available |
|
Main Level |
Sunroom |
|
|
17'10'' x 9'6'' |
|
Main Level |
Living Room |
|
|
27'11'' x 13'1'' |
|
Main Level |
Foyer |
|
|
13'5'' x 7'11'' |
Utilities
|
Electricity
|
Available |
|
Telephone
|
Available |
https://www.realtor.ca/real-estate/26412325/75-10th-street-hanover

