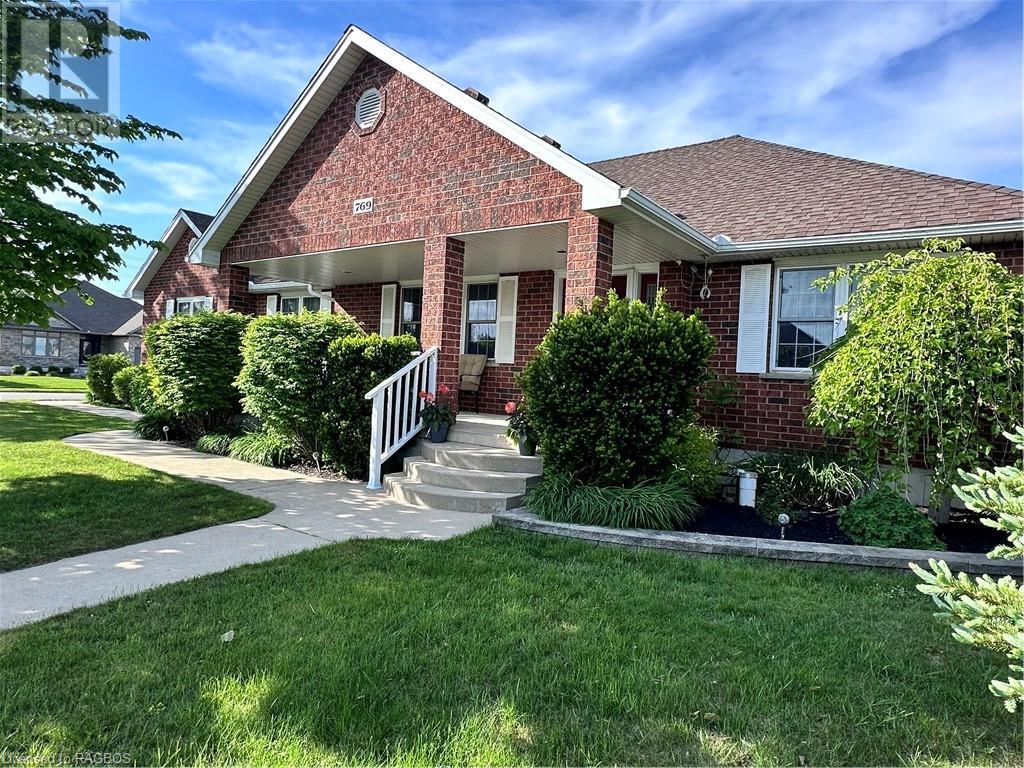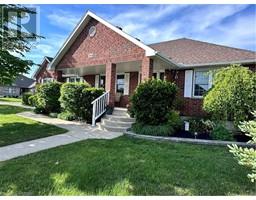4 Bedroom
4 Bathroom
2078 sqft
Bungalow
Fireplace
Central Air Conditioning
Lawn Sprinkler
$849,900
Located at 769 Woodland Dr. in Port Elgin, Ontario, this Snyder build true bungalow is a remarkable find. Boasting a spacious main floor spanning 1546 ft.², along with 532 ft.², finished basement and over 1000 ft.² unfinished, this property offers endless possibilities for you to bring your own vision to life. With the potential to be transformed into an income property by converting the basement into a secondary unit, this home presents a unique investment opportunity. Featuring four bedrooms and four bathrooms, this home offers ample space for a growing family or those who enjoy hosting guests. The fully fenced yard provides privacy and security, while the composite deck with a covered porch allows for outdoor relaxation and entertaining. The beautiful landscaping and inground sprinkler system add to the overall charm of the property. Inside, the open concept layout creates a seamless flow between the kitchen, living room, and dining room. Engineered hardwood floors throughout add a touch of elegance and warmth to the space. The main floor is adorned with a gas fireplaces, another in the basement, providing cozy ambiance during the colder months. The Corian countertops in the kitchen create a sleek and modern look. Convenience is key in this home, as it offers a main floor laundry and mudroom with an entrance right off the garage. This thoughtful design ensures that daily tasks are made easier and more efficient. Meticulously maintained and cared for, also we cant forget the permeant Generic generator t this property exudes pride of ownership. We invite you to come and view this beautiful home for yourself, where you will witness firsthand the attention to detail and quality craftsmanship that sets it apart. (id:22681)
Property Details
|
MLS® Number
|
40565418 |
|
Property Type
|
Single Family |
|
Amenities Near By
|
Beach, Park, Place Of Worship, Playground, Shopping |
|
Communication Type
|
High Speed Internet |
|
Equipment Type
|
None |
|
Features
|
Southern Exposure, Corner Site, Automatic Garage Door Opener |
|
Parking Space Total
|
9 |
|
Rental Equipment Type
|
None |
|
Structure
|
Shed, Porch |
Building
|
Bathroom Total
|
4 |
|
Bedrooms Above Ground
|
3 |
|
Bedrooms Below Ground
|
1 |
|
Bedrooms Total
|
4 |
|
Appliances
|
Central Vacuum, Dishwasher, Dryer, Oven - Built-in, Refrigerator, Washer, Microwave Built-in, Gas Stove(s), Window Coverings, Garage Door Opener, Hot Tub |
|
Architectural Style
|
Bungalow |
|
Basement Development
|
Partially Finished |
|
Basement Type
|
Full (partially Finished) |
|
Constructed Date
|
2007 |
|
Construction Style Attachment
|
Detached |
|
Cooling Type
|
Central Air Conditioning |
|
Exterior Finish
|
Brick |
|
Fireplace Present
|
Yes |
|
Fireplace Total
|
2 |
|
Fixture
|
Ceiling Fans |
|
Half Bath Total
|
1 |
|
Heating Fuel
|
Natural Gas |
|
Stories Total
|
1 |
|
Size Interior
|
2078 Sqft |
|
Type
|
House |
|
Utility Water
|
Municipal Water, Sand Point |
Parking
Land
|
Access Type
|
Road Access, Rail Access |
|
Acreage
|
No |
|
Land Amenities
|
Beach, Park, Place Of Worship, Playground, Shopping |
|
Landscape Features
|
Lawn Sprinkler |
|
Sewer
|
Municipal Sewage System |
|
Size Depth
|
116 Ft |
|
Size Frontage
|
68 Ft |
|
Size Total Text
|
Under 1/2 Acre |
|
Zoning Description
|
R1 |
Rooms
| Level |
Type |
Length |
Width |
Dimensions |
|
Lower Level |
Storage |
|
|
16' x 8'2'' |
|
Lower Level |
Bonus Room |
|
|
29'7'' x 18'5'' |
|
Lower Level |
Workshop |
|
|
14'4'' x 6'10'' |
|
Lower Level |
Cold Room |
|
|
22'9'' x 7'4'' |
|
Lower Level |
3pc Bathroom |
|
|
9'1'' x 5'3'' |
|
Lower Level |
Recreation Room |
|
|
17'6'' x 15'3'' |
|
Lower Level |
Bedroom |
|
|
12'0'' x 10'9'' |
|
Main Level |
Other |
|
|
20'5'' x 21'0'' |
|
Main Level |
2pc Bathroom |
|
|
7'9'' x 3'7'' |
|
Main Level |
4pc Bathroom |
|
|
7'4'' x 7'10'' |
|
Main Level |
Full Bathroom |
|
|
10'9'' x 9'4'' |
|
Main Level |
Bedroom |
|
|
10'7'' x 9'7'' |
|
Main Level |
Bedroom |
|
|
12'0'' x 10'1'' |
|
Main Level |
Primary Bedroom |
|
|
14'8'' x 11'10'' |
|
Main Level |
Laundry Room |
|
|
14'3'' x 6'0'' |
|
Main Level |
Family Room |
|
|
16'3'' x 15'9'' |
|
Main Level |
Dining Room |
|
|
14'3'' x 8'11'' |
|
Main Level |
Kitchen |
|
|
14'3'' x 11'11'' |
Utilities
|
Cable
|
Available |
|
Electricity
|
Available |
|
Natural Gas
|
Available |
|
Telephone
|
Available |
https://www.realtor.ca/real-estate/26944112/769-woodland-drive-port-elgin













































































