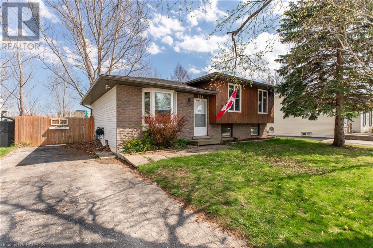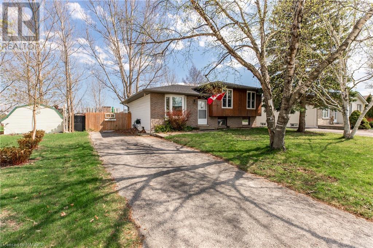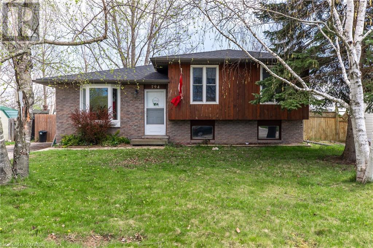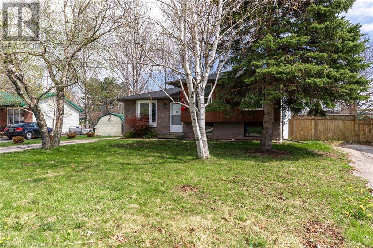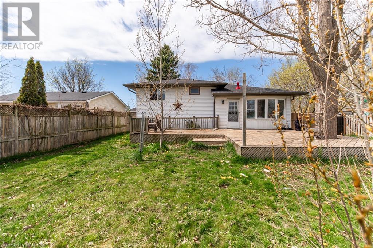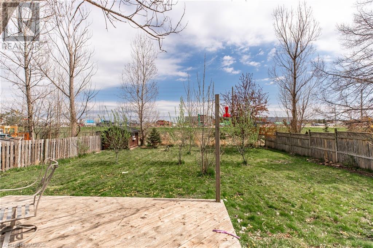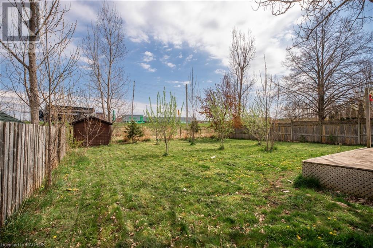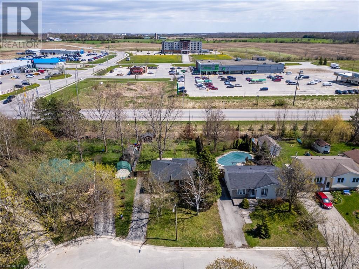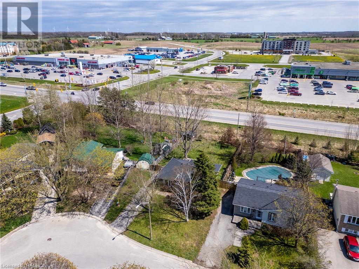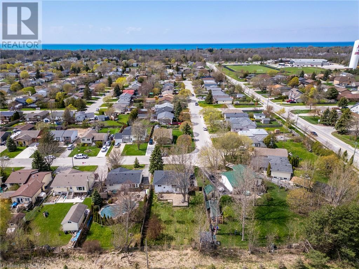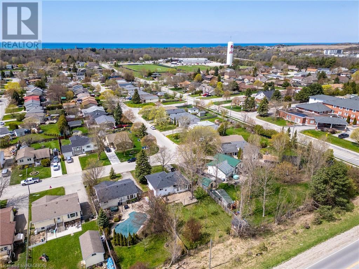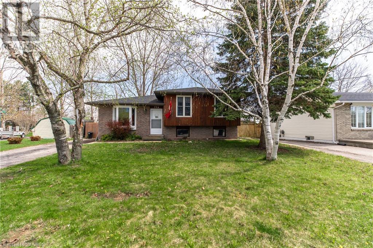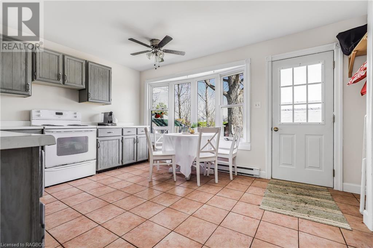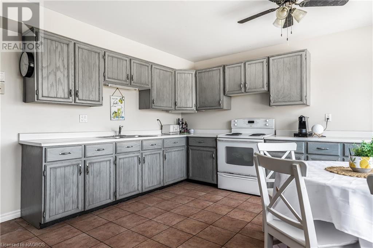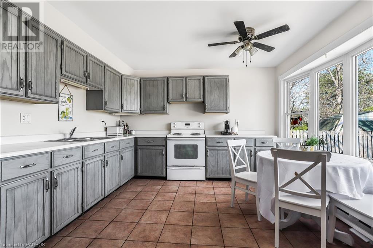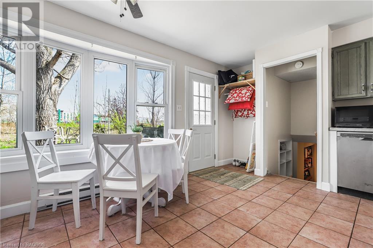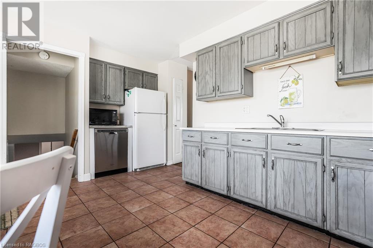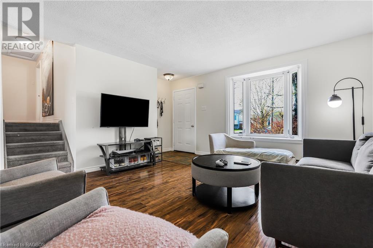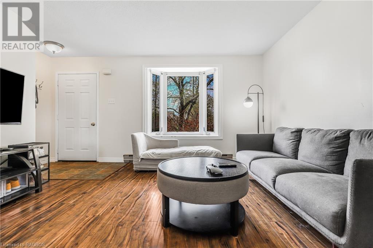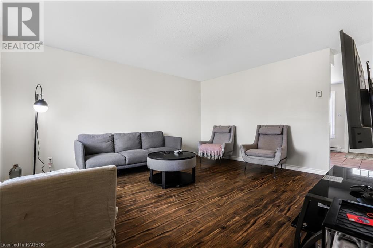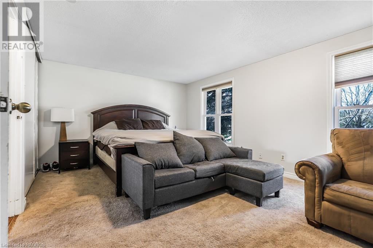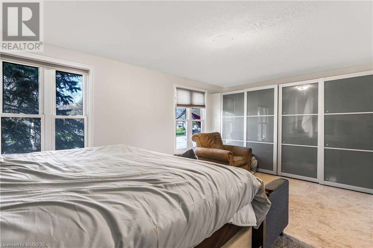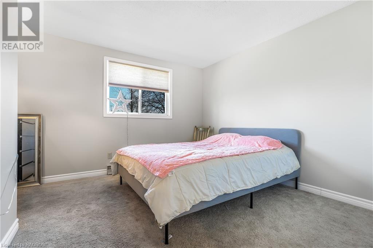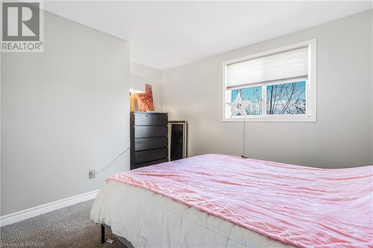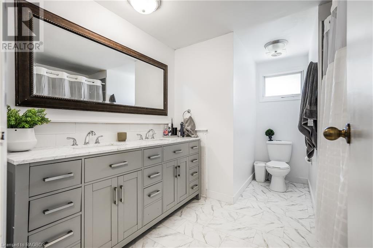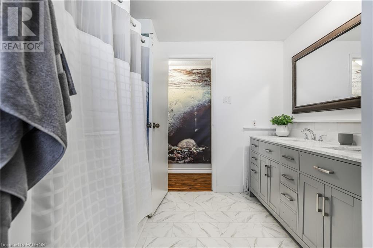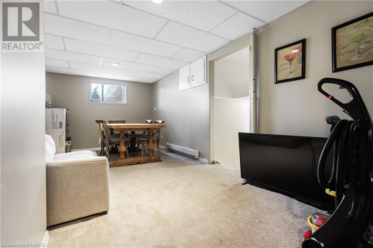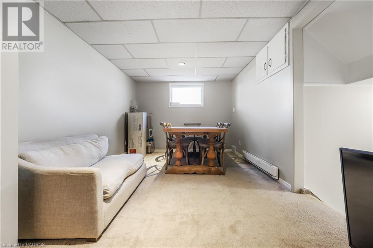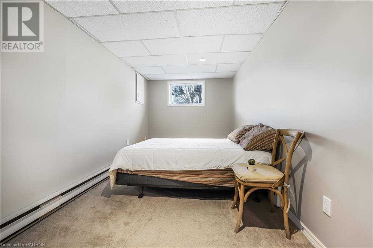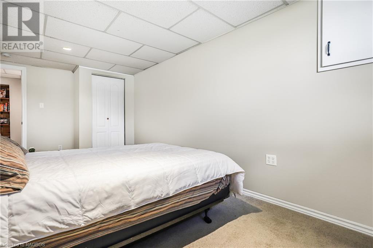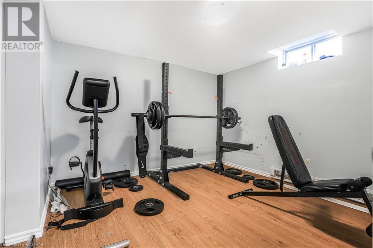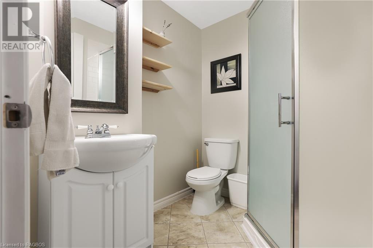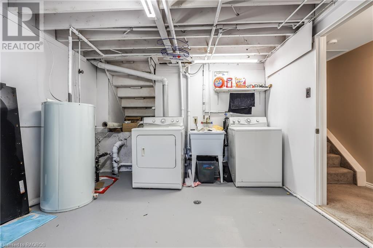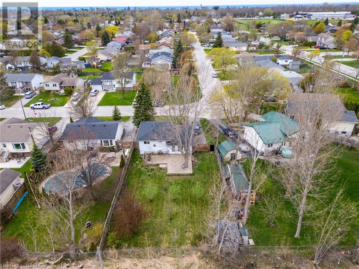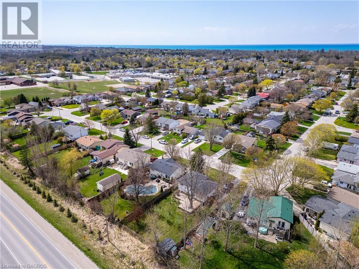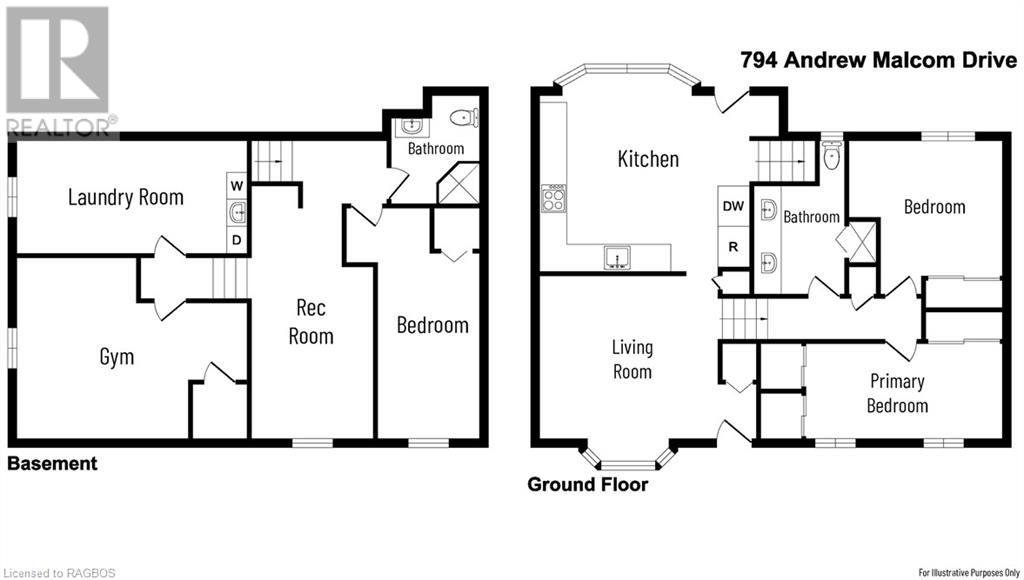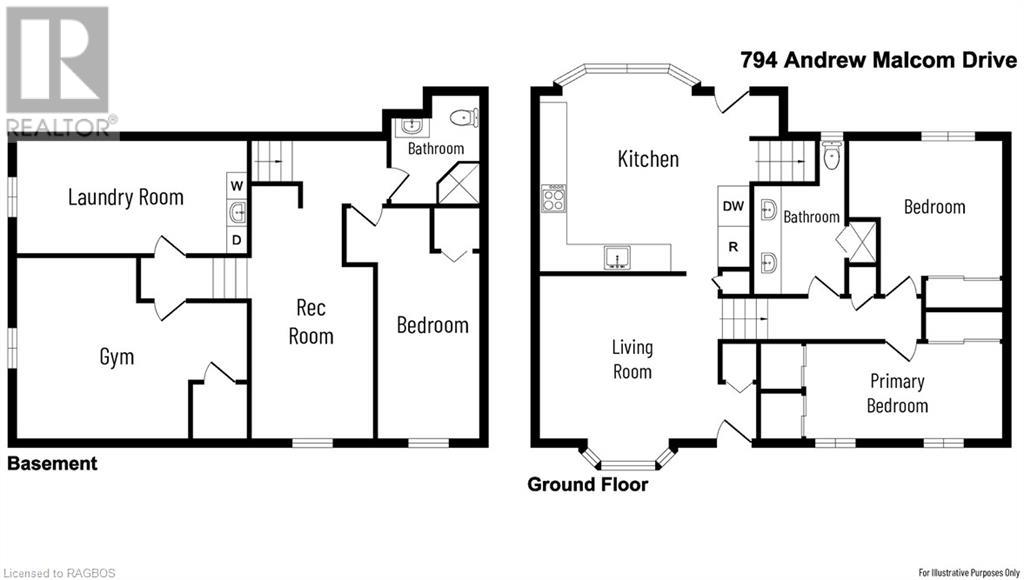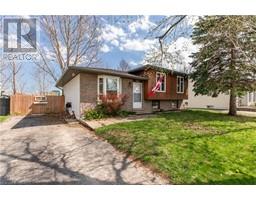(519) 375 - 5120
shannon@shannondeckers.com
794 Andrew Malcolm Drive Kincardine, Ontario N2Z 1M7
3 Bedroom
2 Bathroom
1814
None
Baseboard Heaters
Landscaped
$549,900
4 level side split home, in a family-friendly neighbourhood. Walking distance to 3 schools, shopping and the Davidson Centre. The home has 3 bedrooms, 2 bathrooms, lower level family room, basement gym or office and a large laundry room. The main level has a living room and an eat-in kitchen with access to a large rear deck. The rear yard is fully fenced. The master bedroom has wall-to-wall closets and built-in shelving and lots of storage. This home comes with 5 appliances and is perfect for a family or as an investment property. (id:22681)
Property Details
| MLS® Number | 40581603 |
| Property Type | Single Family |
| Amenities Near By | Golf Nearby, Park, Place Of Worship, Playground, Schools, Shopping |
| Communication Type | High Speed Internet |
| Community Features | Community Centre |
| Equipment Type | None |
| Features | Paved Driveway |
| Parking Space Total | 3 |
| Rental Equipment Type | None |
| Structure | Shed |
Building
| Bathroom Total | 2 |
| Bedrooms Above Ground | 2 |
| Bedrooms Below Ground | 1 |
| Bedrooms Total | 3 |
| Appliances | Dishwasher, Dryer, Refrigerator, Stove, Water Meter, Washer, Window Coverings |
| Basement Development | Partially Finished |
| Basement Type | Partial (partially Finished) |
| Constructed Date | 1978 |
| Construction Material | Wood Frame |
| Construction Style Attachment | Detached |
| Cooling Type | None |
| Exterior Finish | Brick, Vinyl Siding, Wood |
| Fire Protection | Smoke Detectors |
| Fixture | Ceiling Fans |
| Foundation Type | Poured Concrete |
| Heating Fuel | Electric |
| Heating Type | Baseboard Heaters |
| Size Interior | 1814 |
| Type | House |
| Utility Water | Municipal Water |
Land
| Access Type | Water Access, Road Access |
| Acreage | No |
| Land Amenities | Golf Nearby, Park, Place Of Worship, Playground, Schools, Shopping |
| Landscape Features | Landscaped |
| Sewer | Municipal Sewage System |
| Size Depth | 163 Ft |
| Size Frontage | 62 Ft |
| Size Total Text | Under 1/2 Acre |
| Zoning Description | R1 |
Rooms
| Level | Type | Length | Width | Dimensions |
|---|---|---|---|---|
| Second Level | Bedroom | 9'11'' x 10'7'' | ||
| Second Level | Primary Bedroom | 12'0'' x 16'10'' | ||
| Second Level | Full Bathroom | 8'8'' x 12'5'' | ||
| Basement | Laundry Room | 11'0'' x 15'6'' | ||
| Basement | Gym | 13'2'' x 14'9'' | ||
| Lower Level | Family Room | 9'8'' x 19'0'' | ||
| Lower Level | Bedroom | 8'0'' x 18'4'' | ||
| Lower Level | 3pc Bathroom | 5'6'' x 6'6'' | ||
| Main Level | Living Room | 13'7'' x 15'1'' | ||
| Main Level | Foyer | 4'2'' x 5'0'' | ||
| Main Level | Kitchen | 12'0'' x 13'9'' |
Utilities
| Electricity | Available |
| Natural Gas | Available |
| Telephone | Available |
https://www.realtor.ca/real-estate/26862151/794-andrew-malcolm-drive-kincardine

