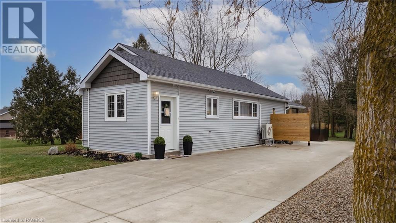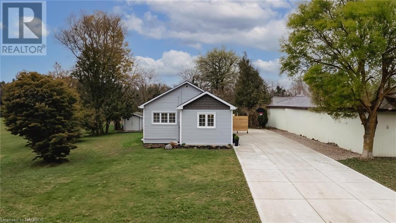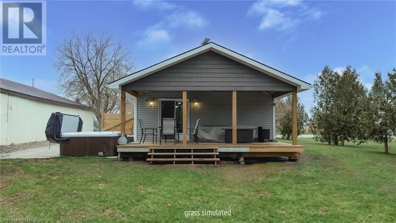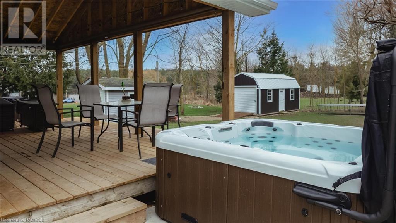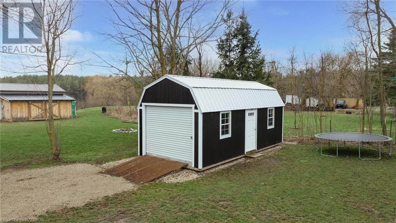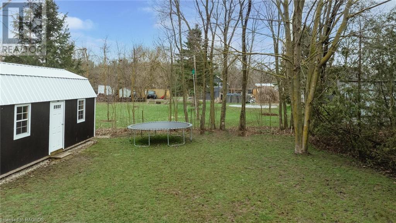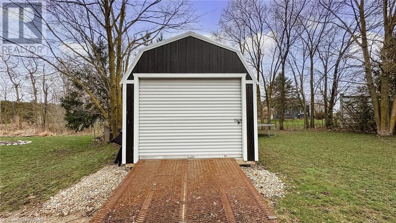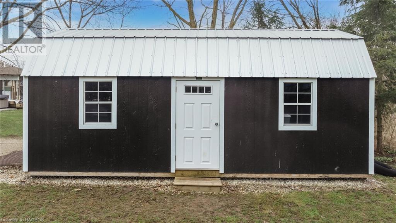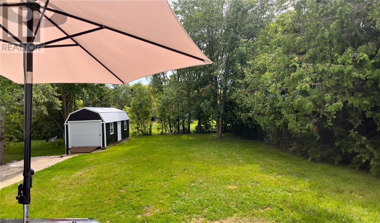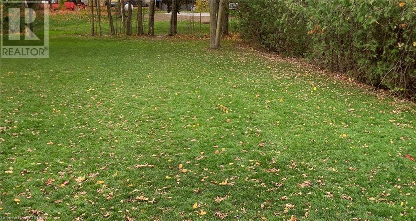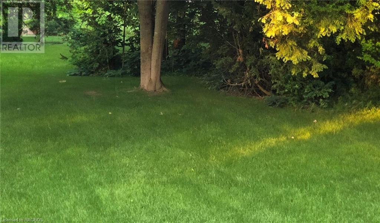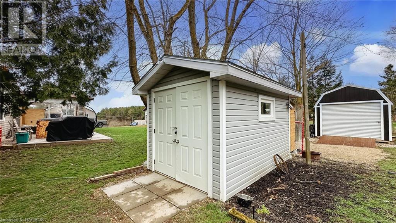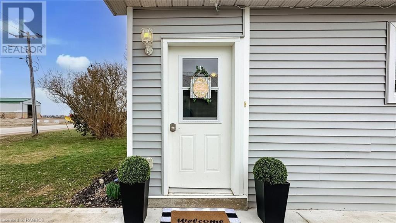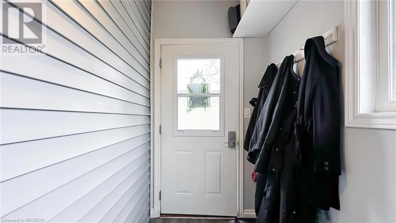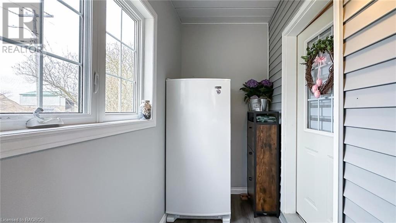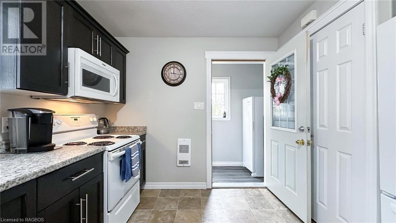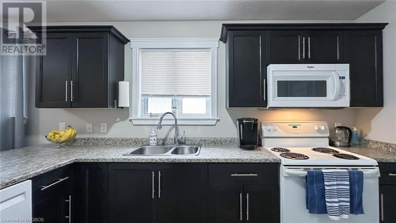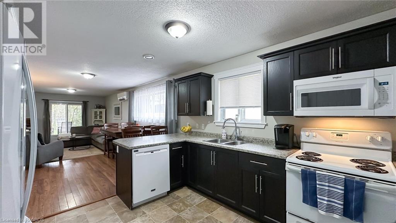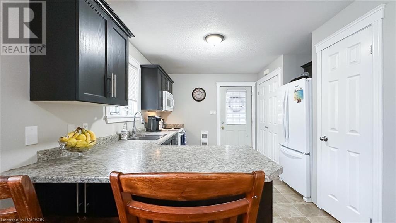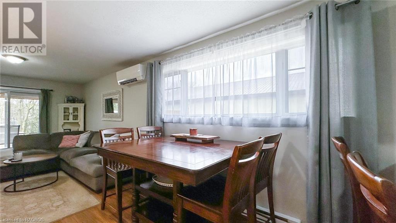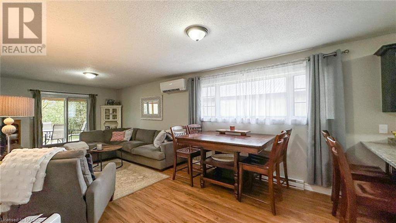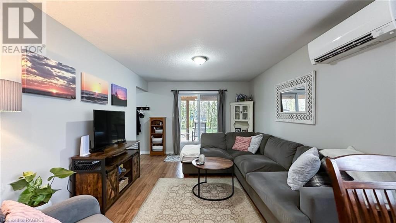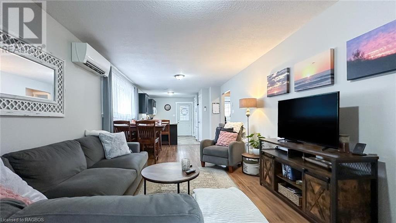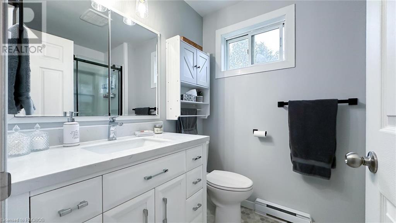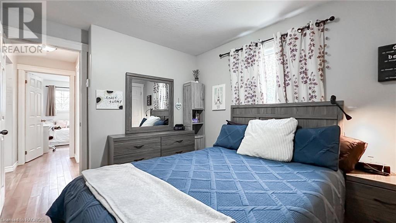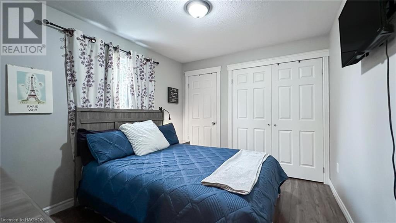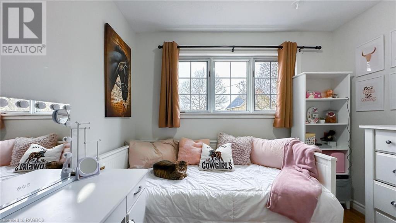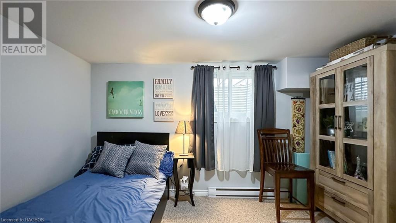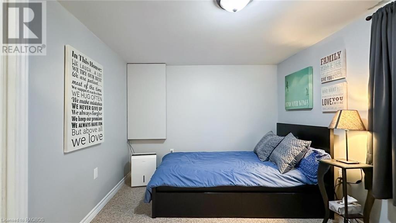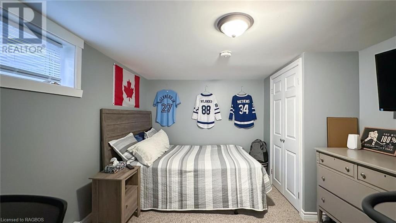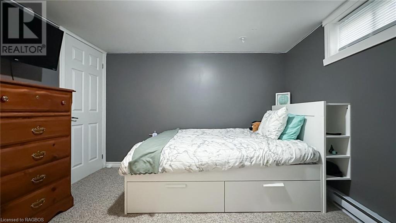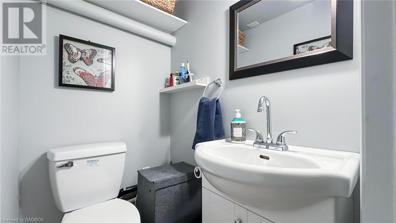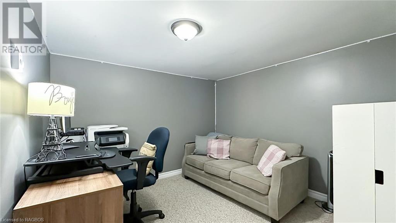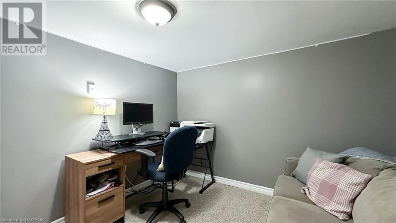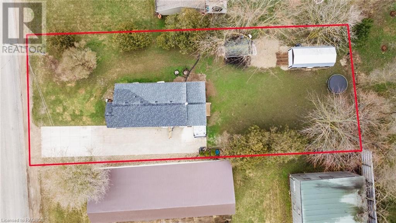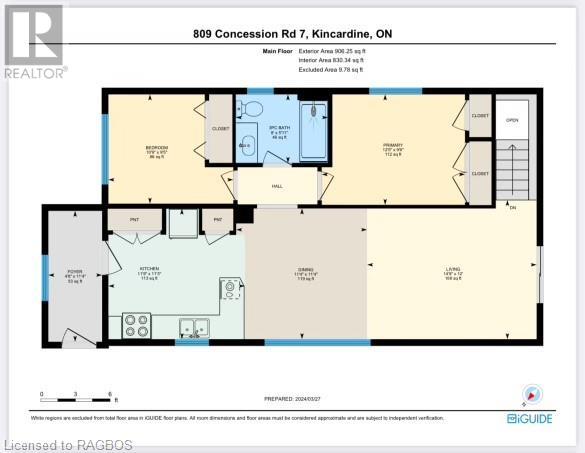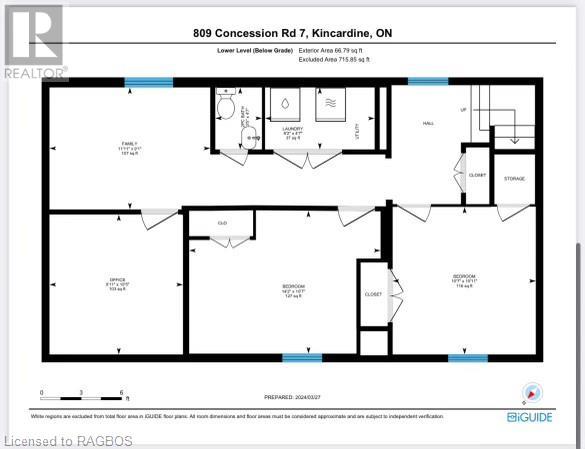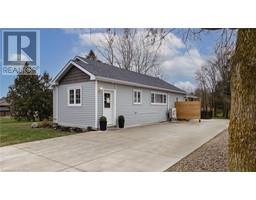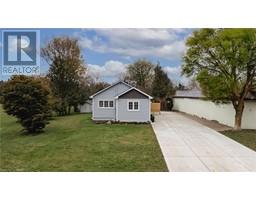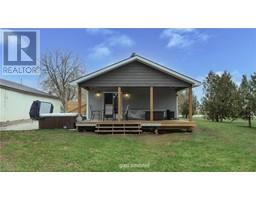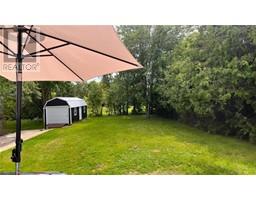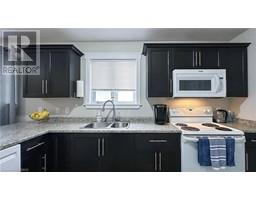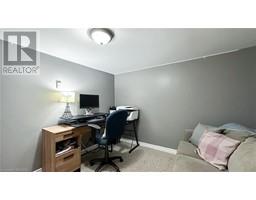4 Bedroom
2 Bathroom
1708
Ductless, Wall Unit
Baseboard Heaters, Heat Pump
$498,900
Welcome to 809 Concession 7. This 1545 sq-ft house is a perfect starter home, a great place to retire (providing an easy ground level entrance and a walk-in shower with everything you need on the main floor) or a great rental investment property for all of the Bruce Power expansions. This extensively updated & well maintained home is situated on a private and spacious lot (over a quarter of an acre!) Conveniently located just 9 minutes to Kincardine and 15 minutes to Bruce Power. Exterior features a Large 70 by 181 foot lot with a storage shed, a 12x24 mini barn/lofted garage, a spacious covered porch, a huge concrete driveway and a new roof! Interior features; a kitchen w/updated appliances and plenty of cupboard space, an open concept living/dining room w/ductless heat & A/C, a gorgeous new 3 piece bath and 2 bedrooms. The full finished basement provides many options to enjoy, there is an enclosed laundry space, a 2 piece bath, a den, 2 bedrooms and another room that can be used as storage, an office or whatever it is that you may need. Upgrades include; 2020 - Mudroom addition, den/third bedroom added in the basement with an egress window, a 2 piece bathroom in the basement, new window glass on the main floor, a 12x24 mini barn/lofted garage, a generator hook up, a heat pump & a/c wall unit installed on the main floor. 2022 - Concrete driveway, municipal water hook up, all new drainage tile, new washer & fridge. 2023 - New bathroom w/walk in shower on the main floor, new roof, new back deck & covered porch, new dryer & dish washer, interior of the house professionally painted. 2024 - New 200 amp panel box with new underground hydro hook up and a new weeping bed. A must see in person! Call your REALTOR® today for your own private viewing. (id:22681)
Property Details
|
MLS® Number
|
40560983 |
|
Property Type
|
Single Family |
|
Features
|
Country Residential, Sump Pump |
|
Parking Space Total
|
6 |
|
Structure
|
Shed, Barn |
Building
|
Bathroom Total
|
2 |
|
Bedrooms Above Ground
|
2 |
|
Bedrooms Below Ground
|
2 |
|
Bedrooms Total
|
4 |
|
Appliances
|
Dryer, Refrigerator, Stove, Washer, Microwave Built-in, Window Coverings |
|
Basement Development
|
Finished |
|
Basement Type
|
Full (finished) |
|
Constructed Date
|
1955 |
|
Construction Style Attachment
|
Detached |
|
Cooling Type
|
Ductless, Wall Unit |
|
Exterior Finish
|
Vinyl Siding |
|
Half Bath Total
|
1 |
|
Heating Type
|
Baseboard Heaters, Heat Pump |
|
Stories Total
|
1 |
|
Size Interior
|
1708 |
|
Type
|
House |
|
Utility Water
|
Municipal Water |
Land
|
Acreage
|
No |
|
Sewer
|
Septic System |
|
Size Depth
|
182 Ft |
|
Size Frontage
|
70 Ft |
|
Size Total Text
|
Under 1/2 Acre |
|
Zoning Description
|
R1 |
Rooms
| Level |
Type |
Length |
Width |
Dimensions |
|
Basement |
Utility Room |
|
|
8'2'' x 4'7'' |
|
Basement |
Bedroom |
|
|
14'2'' x 10'7'' |
|
Basement |
Bedroom |
|
|
10'7'' x 10'11'' |
|
Basement |
Office |
|
|
9'11'' x 10'5'' |
|
Basement |
Den |
|
|
11'11'' x 9'1'' |
|
Basement |
2pc Bathroom |
|
|
Measurements not available |
|
Main Level |
3pc Bathroom |
|
|
Measurements not available |
|
Main Level |
Bedroom |
|
|
10'9'' x 9'5'' |
|
Main Level |
Primary Bedroom |
|
|
12'5'' x 9'6'' |
|
Main Level |
Dinette |
|
|
11'4'' x 11'4'' |
|
Main Level |
Living Room |
|
|
14'8'' x 12'0'' |
|
Main Level |
Kitchen |
|
|
11'9'' x 11'3'' |
|
Main Level |
Mud Room |
|
|
11'4'' x 4'8'' |
https://www.realtor.ca/real-estate/26681628/809-concession-7-kincardine-twp

