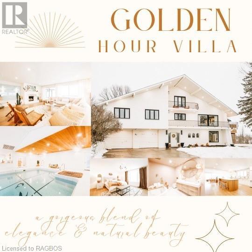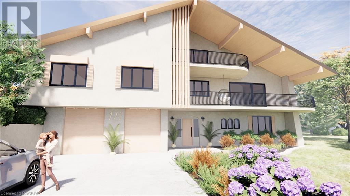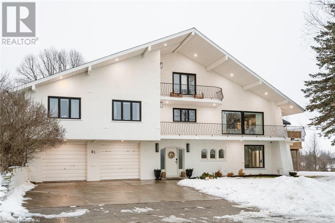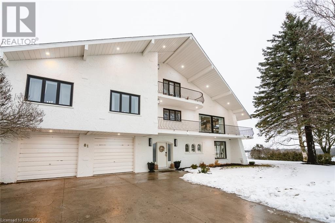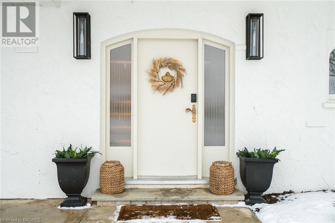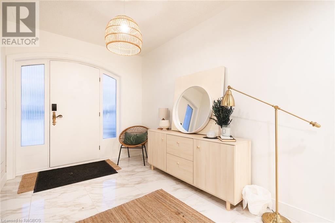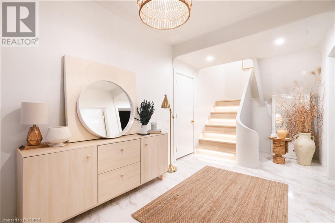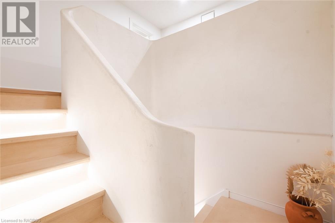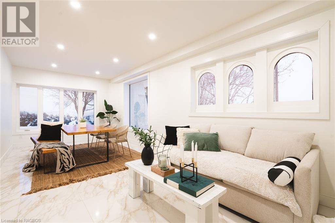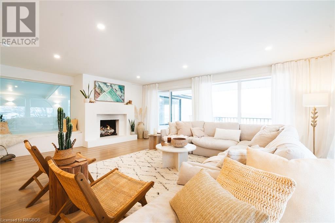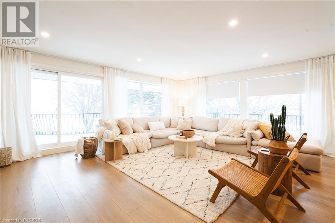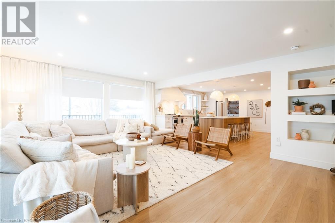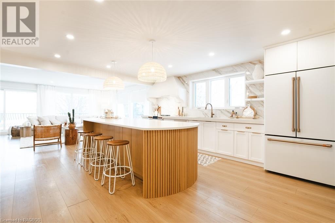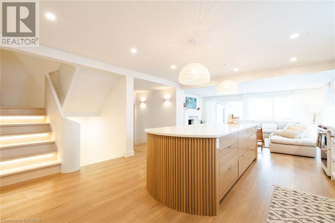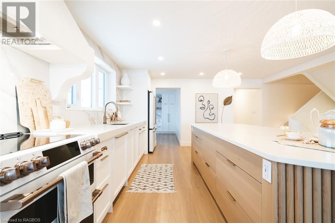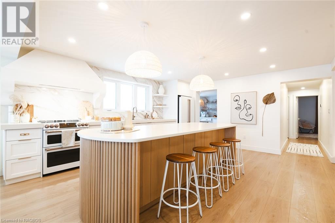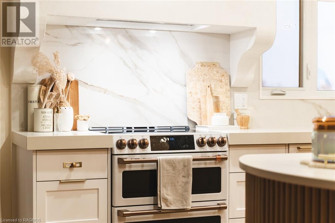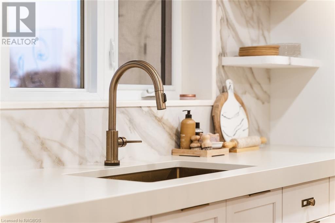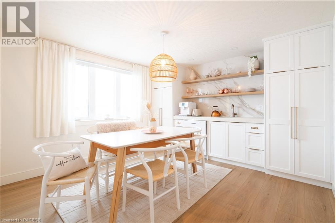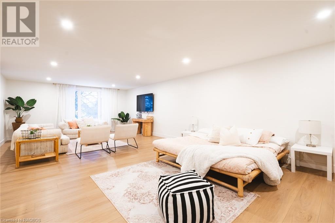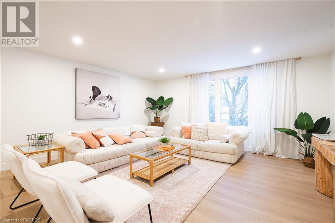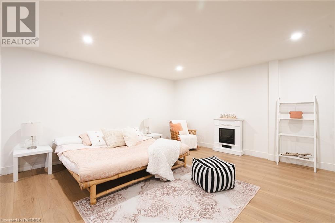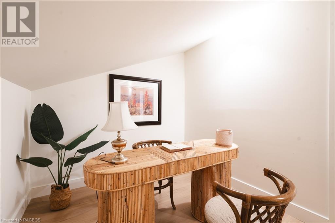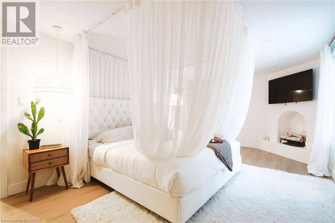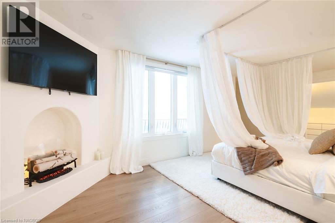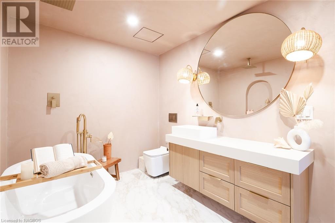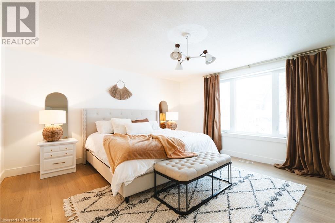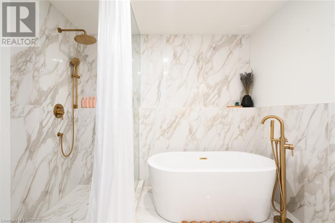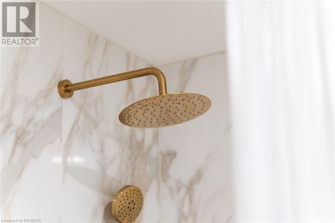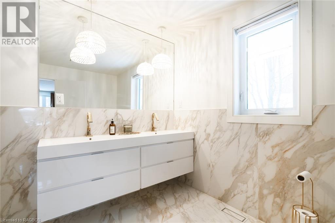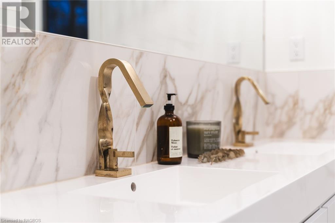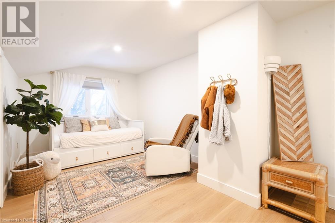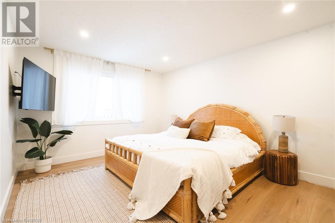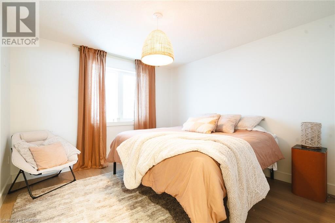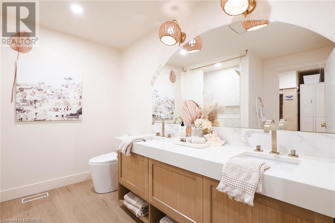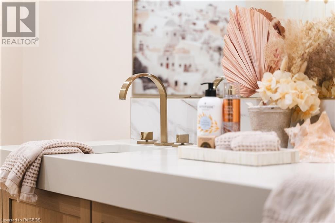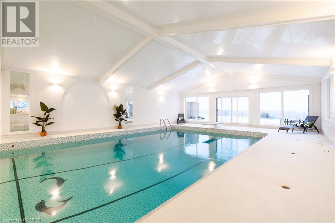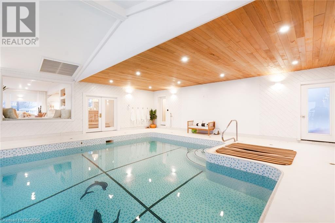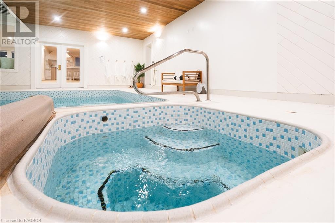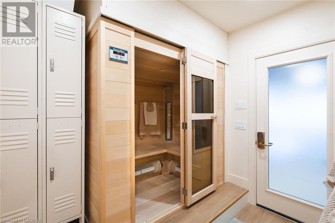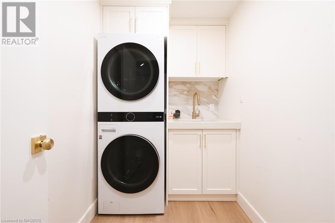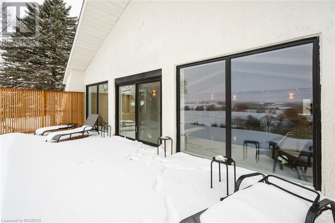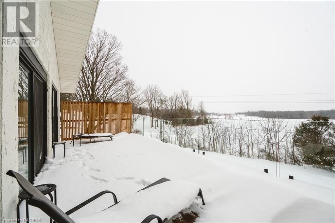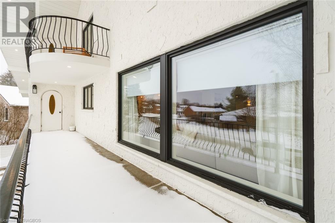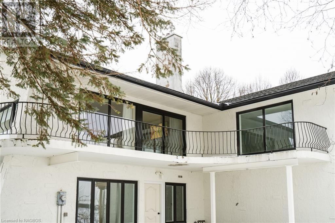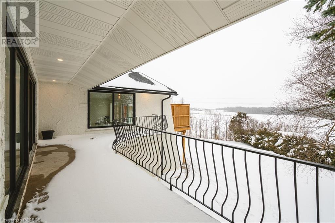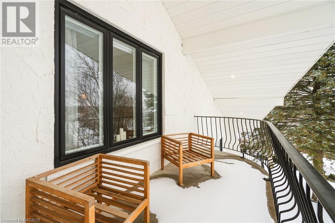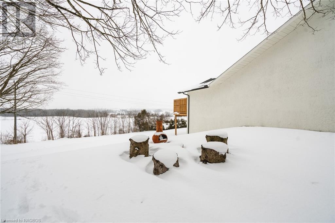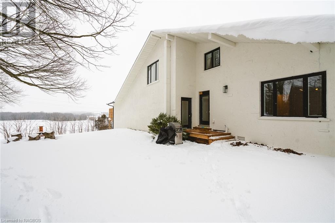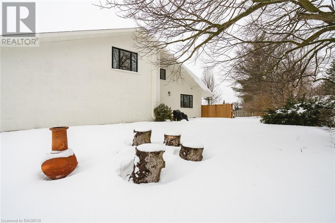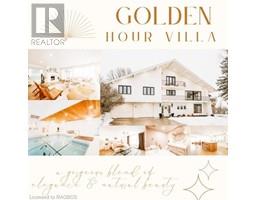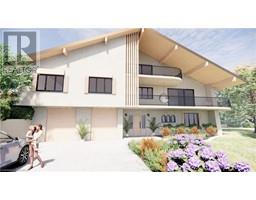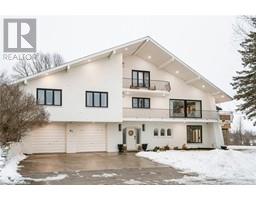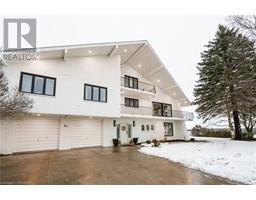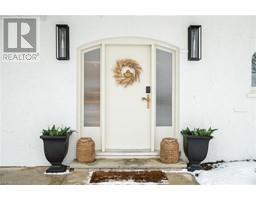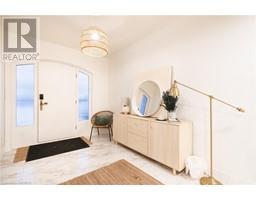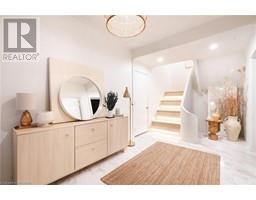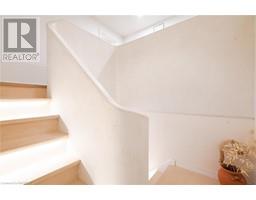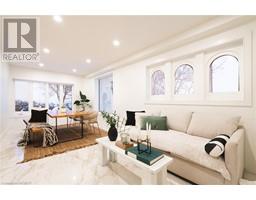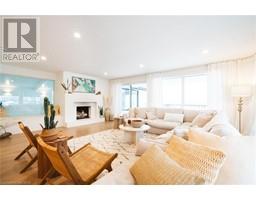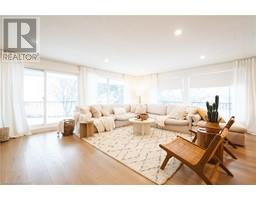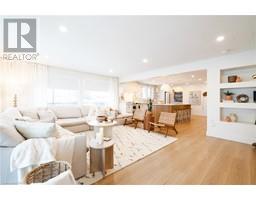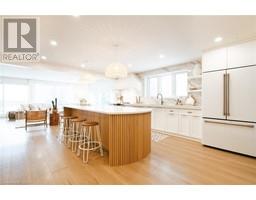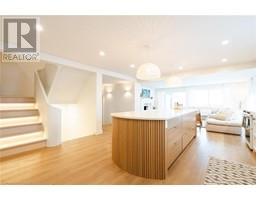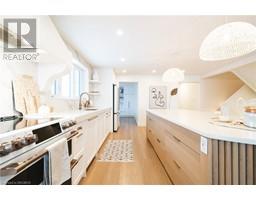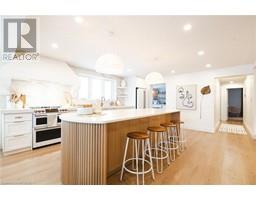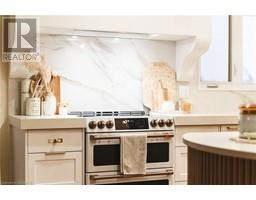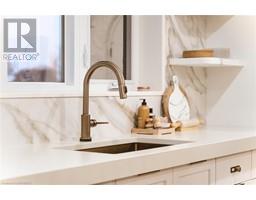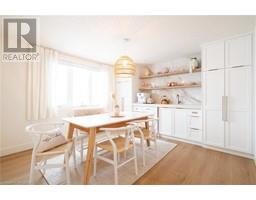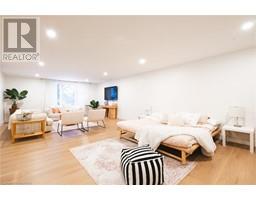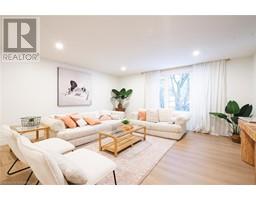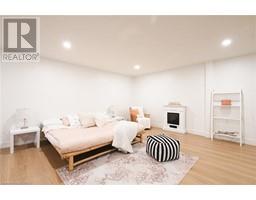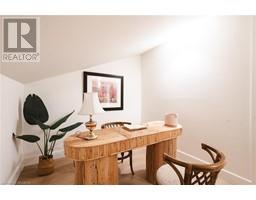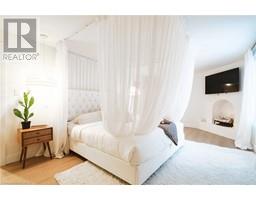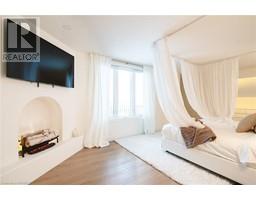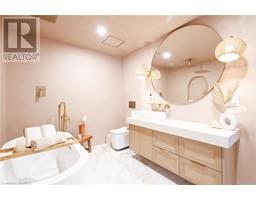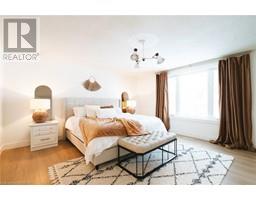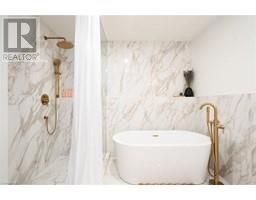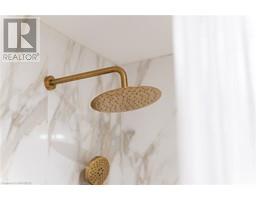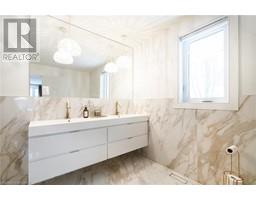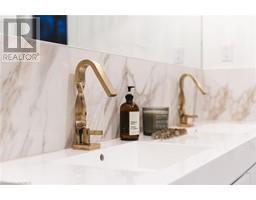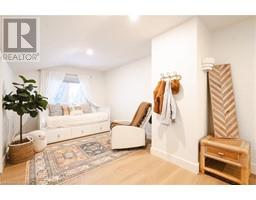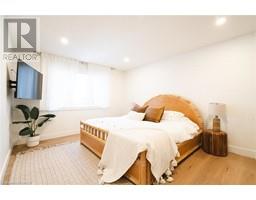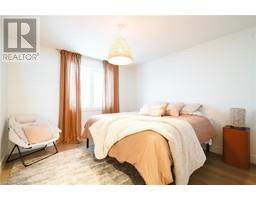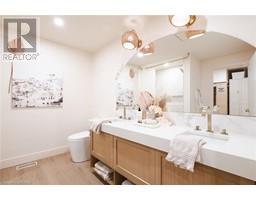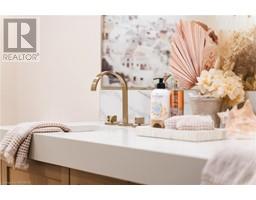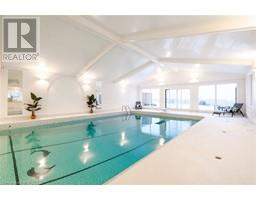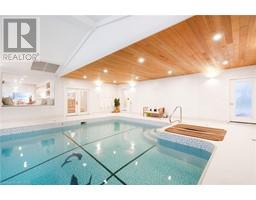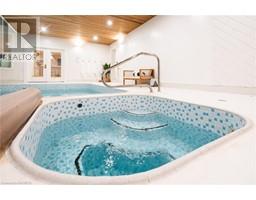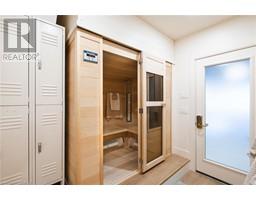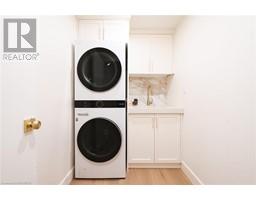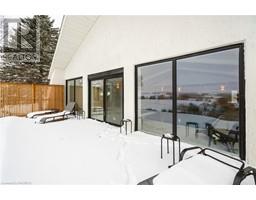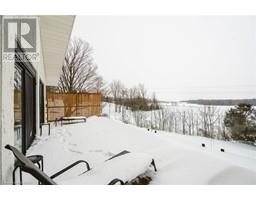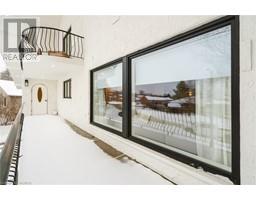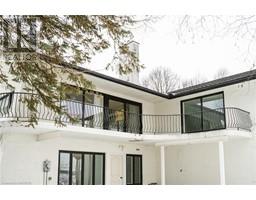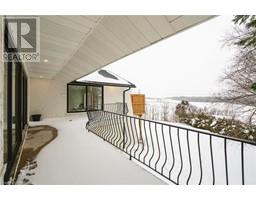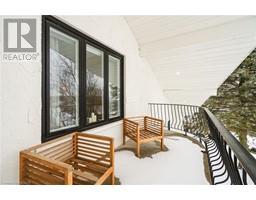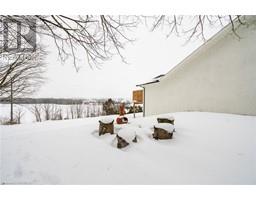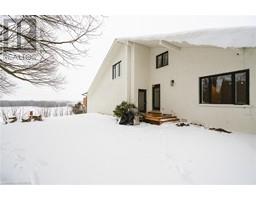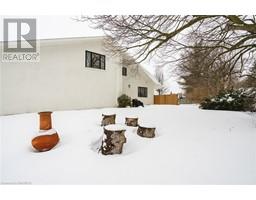5 Bedroom
3 Bathroom
5100
3 Level
Indoor Pool
Central Air Conditioning
Forced Air
Landscaped
$1,349,000
Introducing Golden Hour Villa, an aptly named home perched on the edge of Hanover with sweeping views of fields, forests and sunsets, offering an unparalleled blend of elegance and natural beauty. Recently reimagined, this exquisite residence features 5 bedrooms and 3 custom bathrooms, including two expansive primary suites, each with a lavish ensuite and walk-in closet. The kitchen is a culinary masterpiece boasting top-tier GE Cafe appliances, 10.5' island with storage, gold stainless steel sink, custom micro-cement range hood, full-slab Italian porcelain backsplash and high-end Silestone countertops from Spain providing a Mediterranean feel. The adjoining dining room is equipped with a second dishwasher, sink, coffee bar and balcony access. The living room features expansive windows, a cozy gas fireplace and a window seat overlooking the recreational area featuring an 11'-deep Acapulco indoor pool, hot tub, wall shower, infrared sauna, and mildew-proof Trusscore ceiling and micro-cement flooring. Throughout the house is high-end, 100% waterproof Luxury Vinyl Plank flooring blending with Italian porcelain tiles in the bathrooms and lower floor. A grand micro-cement staircase, adorned with LED lighting, acts as both a statement piece and a natural air purifier, a design feature found in many celebrity homes. This entire house boasts meticulous attention to detail, giving a captivating ambience that welcomes you at every turn. The exterior is equally impressive, featuring a 3-car garage, all-new windows, numerous outdoor seating spaces, balconies on the upper floors and a charming back courtyard. Wonderful opportunity for multi-generational living with a variety of adaptable rooms. Golden Hour Villa is located in Hanover, a bustling town with great amenities; only minutes from two beautiful conservation areas and under an hour away from the pristine beaches of Lake Huron. This is your opportunity to experience the perfect harmony of beauty and modern luxury. (id:22681)
Property Details
|
MLS® Number
|
40529825 |
|
Property Type
|
Single Family |
|
Amenities Near By
|
Hospital, Place Of Worship, Playground, Schools, Shopping |
|
Communication Type
|
Fiber |
|
Community Features
|
Quiet Area |
|
Equipment Type
|
None |
|
Features
|
Cul-de-sac, Country Residential, Automatic Garage Door Opener |
|
Parking Space Total
|
7 |
|
Pool Type
|
Indoor Pool |
|
Rental Equipment Type
|
None |
Building
|
Bathroom Total
|
3 |
|
Bedrooms Above Ground
|
5 |
|
Bedrooms Total
|
5 |
|
Appliances
|
Central Vacuum, Dryer, Refrigerator, Sauna, Water Softener, Washer, Hood Fan, Window Coverings, Garage Door Opener, Hot Tub |
|
Architectural Style
|
3 Level |
|
Basement Type
|
None |
|
Constructed Date
|
1979 |
|
Construction Style Attachment
|
Detached |
|
Cooling Type
|
Central Air Conditioning |
|
Fire Protection
|
Smoke Detectors, Security System |
|
Heating Fuel
|
Natural Gas |
|
Heating Type
|
Forced Air |
|
Stories Total
|
3 |
|
Size Interior
|
5100 |
|
Type
|
House |
|
Utility Water
|
Municipal Water |
Parking
Land
|
Acreage
|
No |
|
Land Amenities
|
Hospital, Place Of Worship, Playground, Schools, Shopping |
|
Landscape Features
|
Landscaped |
|
Sewer
|
Municipal Sewage System |
|
Size Frontage
|
101 Ft |
|
Size Total Text
|
Under 1/2 Acre |
|
Zoning Description
|
R1h |
Rooms
| Level |
Type |
Length |
Width |
Dimensions |
|
Second Level |
Storage |
|
|
17'0'' x 8'0'' |
|
Second Level |
3pc Bathroom |
|
|
11'1'' x 7'4'' |
|
Second Level |
Recreation Room |
|
|
30'11'' x 16'2'' |
|
Second Level |
Bedroom |
|
|
19'3'' x 9'6'' |
|
Second Level |
Other |
|
|
17'11'' x 8'0'' |
|
Second Level |
Primary Bedroom |
|
|
22'2'' x 11'8'' |
|
Lower Level |
Utility Room |
|
|
24'7'' x 8'6'' |
|
Lower Level |
Storage |
|
|
54'0'' x 5'3'' |
|
Lower Level |
Utility Room |
|
|
25'1'' x 11'5'' |
|
Lower Level |
Family Room |
|
|
22'8'' x 10'8'' |
|
Lower Level |
Foyer |
|
|
19'11'' x 8'4'' |
|
Main Level |
Other |
|
|
54'0'' x 30'1'' |
|
Main Level |
Sauna |
|
|
9'0'' x 8'5'' |
|
Main Level |
5pc Bathroom |
|
|
9'4'' x 9'0'' |
|
Main Level |
5pc Bathroom |
|
|
Measurements not available |
|
Main Level |
Bedroom |
|
|
11'9'' x 11'3'' |
|
Main Level |
Bedroom |
|
|
15'10'' x 11'9'' |
|
Main Level |
Bedroom |
|
|
15'6'' x 14'10'' |
|
Main Level |
Laundry Room |
|
|
8'1'' x 5'3'' |
|
Main Level |
Dining Room |
|
|
12'9'' x 11'11'' |
|
Main Level |
Kitchen |
|
|
16'9'' x 14'11'' |
|
Main Level |
Living Room |
|
|
22'11'' x 16'8'' |
Utilities
|
Electricity
|
Available |
|
Natural Gas
|
Available |
https://www.realtor.ca/real-estate/26450642/81-2nd-street-crescent-hanover

