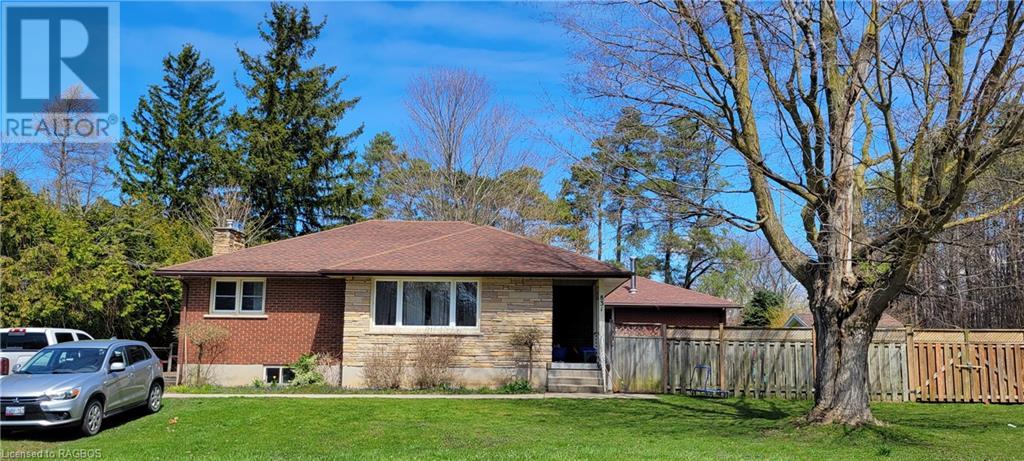4 Bedroom
2 Bathroom
1083
Bungalow
Fireplace
Central Air Conditioning
Forced Air
Lawn Sprinkler
$519,000
This lovely bungalow is located in town on a but on a very quiet street. It's close to the high school, dog park and a short distance to the downtown area with great shopping and excellent dining. There are 3+1 bedrooms, 2 full bathroom and a full finished basement so plenty of space for the whole family. There are hardwood floors throughout the main floor. With a back door access to basement, there is the potential for an in-law suite. The basement is fully finished with new laminate floors (2024), new 3-piece bathroom (2023) and a rec room with a gas stove, games room with bar, laundry room and workshop and a 4th bedroom. The lot is a large corner lot measuring 76 frontage X 98.3 depth. There is a large back deck with new hot tub (2022) and lovely gazebo and a 10 X 10' shed for extra storage. Electrical panel updated (2022). Back flow replacement (2023). Hot water heather owned (2020). Convenient sand point watering system. (id:22681)
Property Details
|
MLS® Number
|
40576820 |
|
Property Type
|
Single Family |
|
Amenities Near By
|
Airport, Beach, Golf Nearby, Hospital, Marina, Park, Place Of Worship, Playground, Schools, Shopping |
|
Communication Type
|
Fiber |
|
Community Features
|
Quiet Area, Community Centre |
|
Equipment Type
|
None |
|
Features
|
Southern Exposure, Corner Site, Conservation/green Belt, Wet Bar, Paved Driveway, Recreational |
|
Parking Space Total
|
2 |
|
Rental Equipment Type
|
None |
|
Structure
|
Shed, Porch |
Building
|
Bathroom Total
|
2 |
|
Bedrooms Above Ground
|
3 |
|
Bedrooms Below Ground
|
1 |
|
Bedrooms Total
|
4 |
|
Appliances
|
Dishwasher, Dryer, Microwave, Refrigerator, Stove, Wet Bar, Washer, Hood Fan, Window Coverings, Hot Tub |
|
Architectural Style
|
Bungalow |
|
Basement Development
|
Finished |
|
Basement Type
|
Full (finished) |
|
Constructed Date
|
1970 |
|
Construction Style Attachment
|
Detached |
|
Cooling Type
|
Central Air Conditioning |
|
Exterior Finish
|
Brick Veneer, Stone |
|
Fire Protection
|
Smoke Detectors |
|
Fireplace Present
|
Yes |
|
Fireplace Total
|
1 |
|
Fixture
|
Ceiling Fans |
|
Heating Fuel
|
Natural Gas |
|
Heating Type
|
Forced Air |
|
Stories Total
|
1 |
|
Size Interior
|
1083 |
|
Type
|
House |
|
Utility Water
|
Municipal Water |
Land
|
Access Type
|
Road Access, Highway Access |
|
Acreage
|
No |
|
Land Amenities
|
Airport, Beach, Golf Nearby, Hospital, Marina, Park, Place Of Worship, Playground, Schools, Shopping |
|
Landscape Features
|
Lawn Sprinkler |
|
Sewer
|
Municipal Sewage System |
|
Size Depth
|
98 Ft |
|
Size Frontage
|
76 Ft |
|
Size Total Text
|
Under 1/2 Acre |
|
Zoning Description
|
R2 |
Rooms
| Level |
Type |
Length |
Width |
Dimensions |
|
Basement |
Workshop |
|
|
11'0'' x 10'6'' |
|
Basement |
Laundry Room |
|
|
8'4'' x 7'0'' |
|
Basement |
3pc Bathroom |
|
|
14'7'' x 5'2'' |
|
Basement |
Bedroom |
|
|
13'0'' x 10'4'' |
|
Basement |
Games Room |
|
|
14'4'' x 12'4'' |
|
Basement |
Recreation Room |
|
|
21'10'' x 12'2'' |
|
Main Level |
4pc Bathroom |
|
|
7'11'' x 7'0'' |
|
Main Level |
Bedroom |
|
|
11'6'' x 7'8'' |
|
Main Level |
Bedroom |
|
|
11'6'' x 9'2'' |
|
Main Level |
Primary Bedroom |
|
|
12'7'' x 11'9'' |
|
Main Level |
Dining Room |
|
|
9'5'' x 8'5'' |
|
Main Level |
Kitchen |
|
|
11'7'' x 8'5'' |
|
Main Level |
Living Room |
|
|
18'8'' x 14'6'' |
Utilities
|
Cable
|
Available |
|
Electricity
|
Available |
|
Natural Gas
|
Available |
|
Telephone
|
Available |
https://www.realtor.ca/real-estate/26795341/831-mill-street-port-elgin

























































































