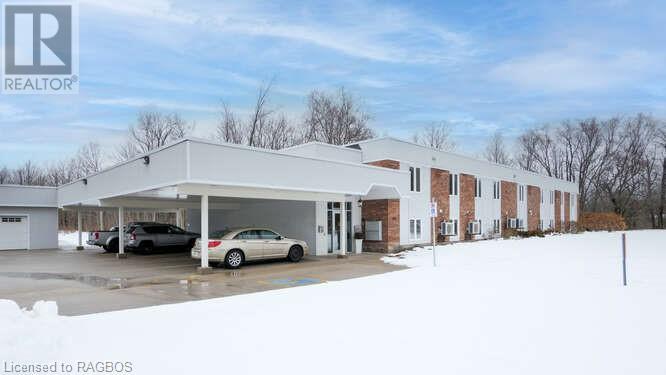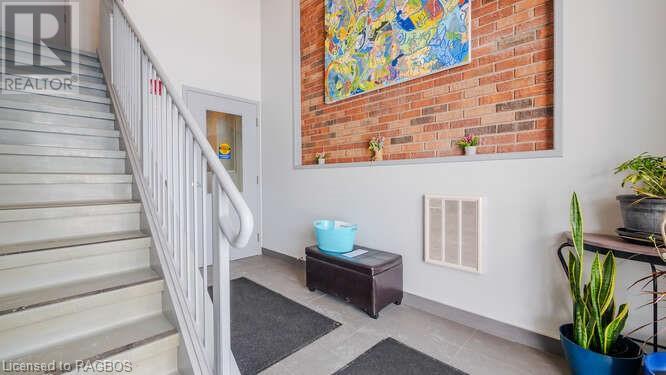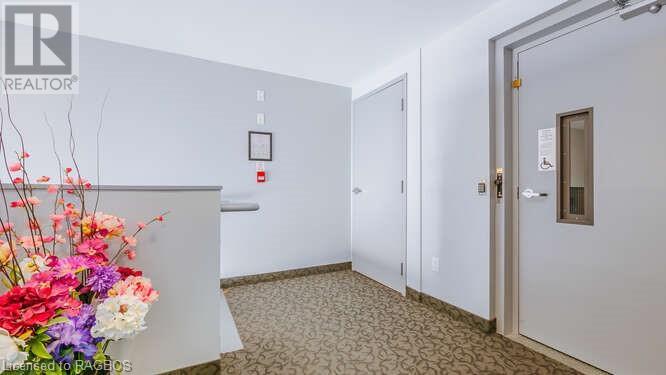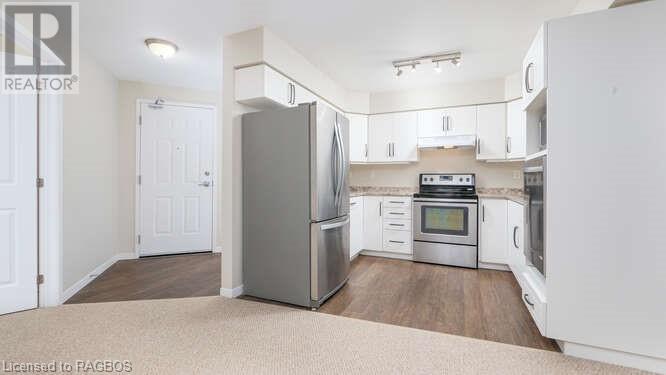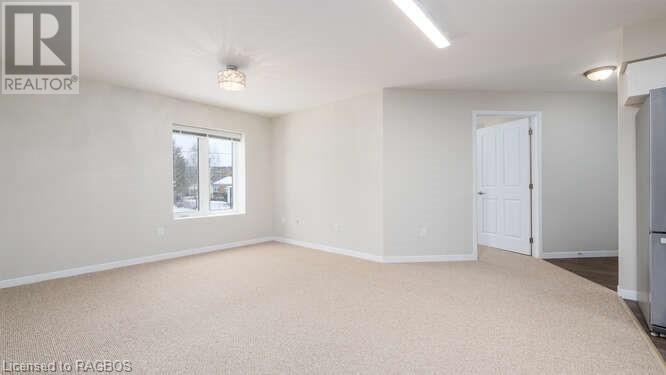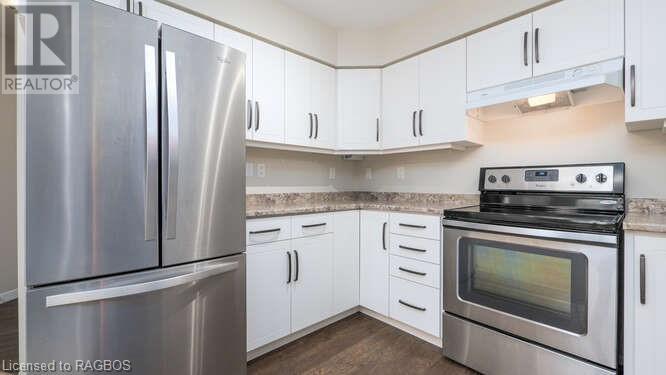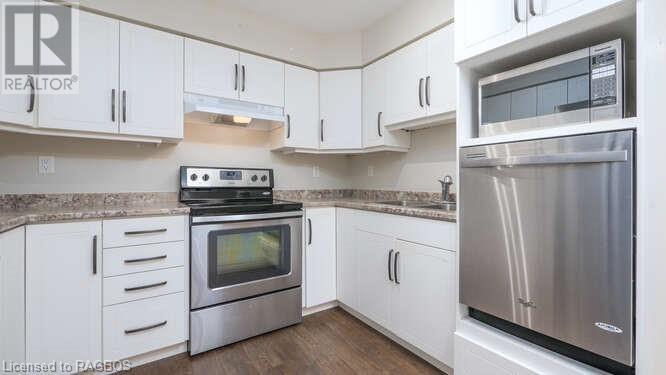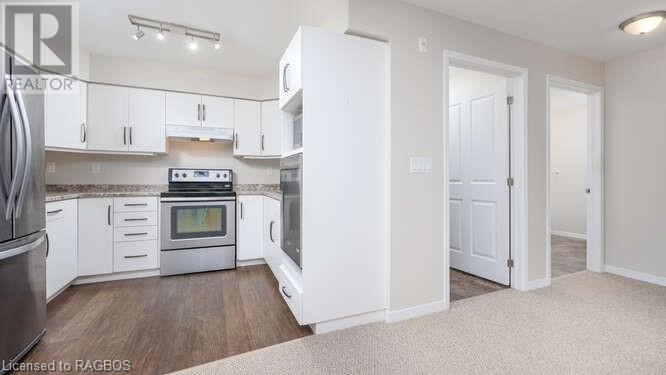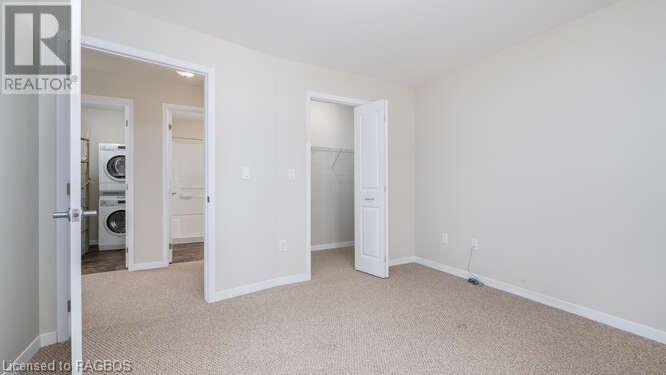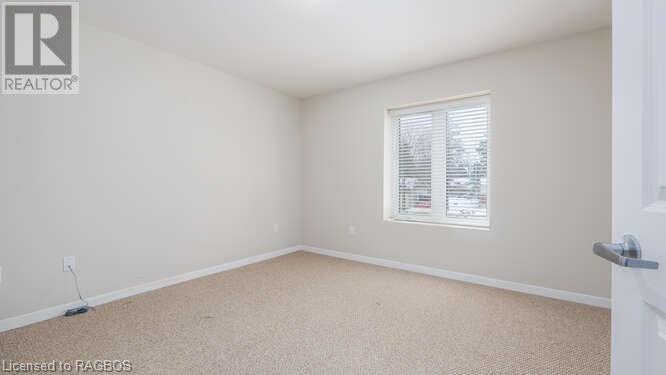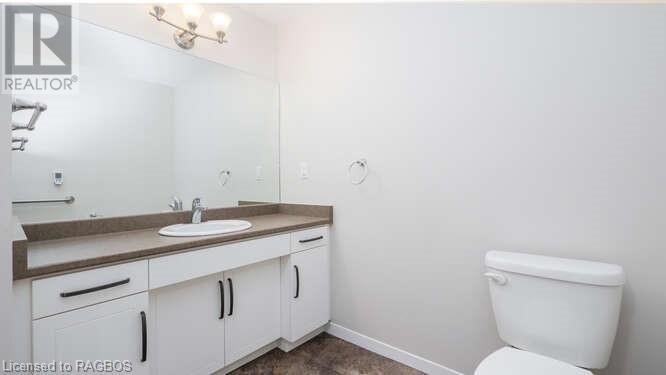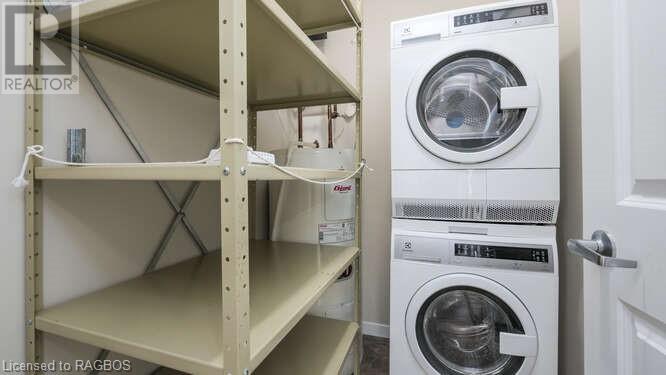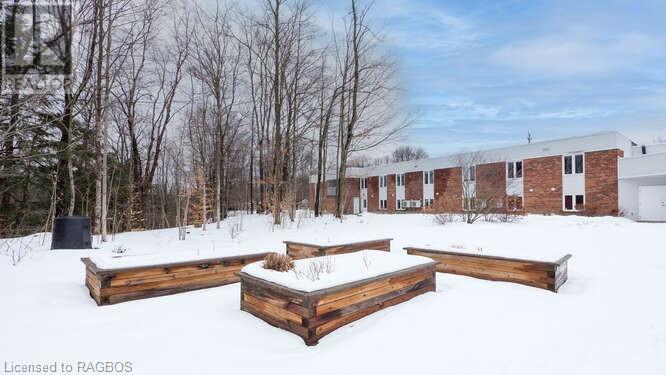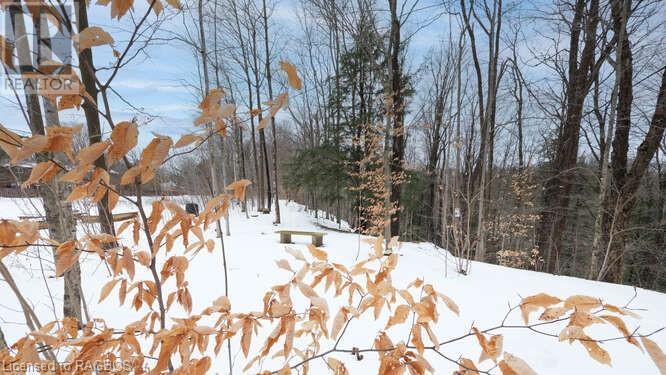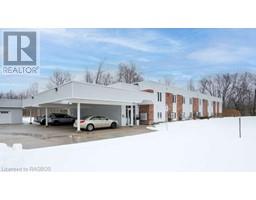2 Bedroom
1 Bathroom
937
2 Level
Ductless
In Floor Heating, Heat Pump
Acreage
$349,900
Discover worry-free living in this beautifully updated corner unit at Pottawatomi Gardens, a fully accessible retirement community in Owen Sound. This open-concept residence boasts wheelchair accessibility, stainless steel appliances, including a raised dishwasher, and a spacious bathroom with heated floors. Located on the upper level with ample storage and walk-in closets, this 2 bedroom apartment offers both comfort and convenience. Situated on the Westside, it provides easy access to shopping, restaurants, entertainment and grocery stores. Enjoy the perks of community living with amenities like a common room and workshop. Your peace of mind is further enhanced with reserved covered parking conveniently located by the main entrance. Embrace a lifestyle of ease and accessibility in this thoughtfully designed retirement retreat. (id:22681)
Property Details
|
MLS® Number
|
40534997 |
|
Property Type
|
Single Family |
|
Amenities Near By
|
Beach, Golf Nearby, Hospital, Marina, Park, Public Transit, Shopping |
|
Communication Type
|
High Speed Internet |
|
Community Features
|
Quiet Area, Community Centre |
|
Equipment Type
|
None |
|
Features
|
Southern Exposure, Ravine, Conservation/green Belt |
|
Parking Space Total
|
1 |
|
Rental Equipment Type
|
None |
Building
|
Bathroom Total
|
1 |
|
Bedrooms Above Ground
|
2 |
|
Bedrooms Total
|
2 |
|
Amenities
|
Party Room |
|
Appliances
|
Dishwasher, Dryer, Microwave, Refrigerator, Stove, Washer, Window Coverings |
|
Architectural Style
|
2 Level |
|
Basement Type
|
None |
|
Constructed Date
|
2015 |
|
Construction Style Attachment
|
Attached |
|
Cooling Type
|
Ductless |
|
Exterior Finish
|
Aluminum Siding, Brick, Stucco |
|
Fire Protection
|
Smoke Detectors, Alarm System, Security System |
|
Heating Type
|
In Floor Heating, Heat Pump |
|
Stories Total
|
2 |
|
Size Interior
|
937 |
|
Type
|
Apartment |
|
Utility Water
|
Municipal Water |
Parking
Land
|
Acreage
|
Yes |
|
Land Amenities
|
Beach, Golf Nearby, Hospital, Marina, Park, Public Transit, Shopping |
|
Sewer
|
Municipal Sewage System |
|
Size Frontage
|
491 Ft |
|
Size Total Text
|
2 - 4.99 Acres |
|
Zoning Description
|
Cs4 Zh2 |
Rooms
| Level |
Type |
Length |
Width |
Dimensions |
|
Main Level |
Laundry Room |
|
|
6'9'' x 5' |
|
Main Level |
3pc Bathroom |
|
|
10'4'' x 7'6'' |
|
Main Level |
Bedroom |
|
|
12'0'' x 11'0'' |
|
Main Level |
Bedroom |
|
|
12'0'' x 12'0'' |
|
Main Level |
Kitchen |
|
|
10'0'' x 8'6'' |
|
Main Level |
Great Room |
|
|
16'6'' x 12'4'' |
Utilities
|
Cable
|
Available |
|
Telephone
|
Available |
https://www.realtor.ca/real-estate/26462162/850-alpha-street-unit-204-owen-sound

