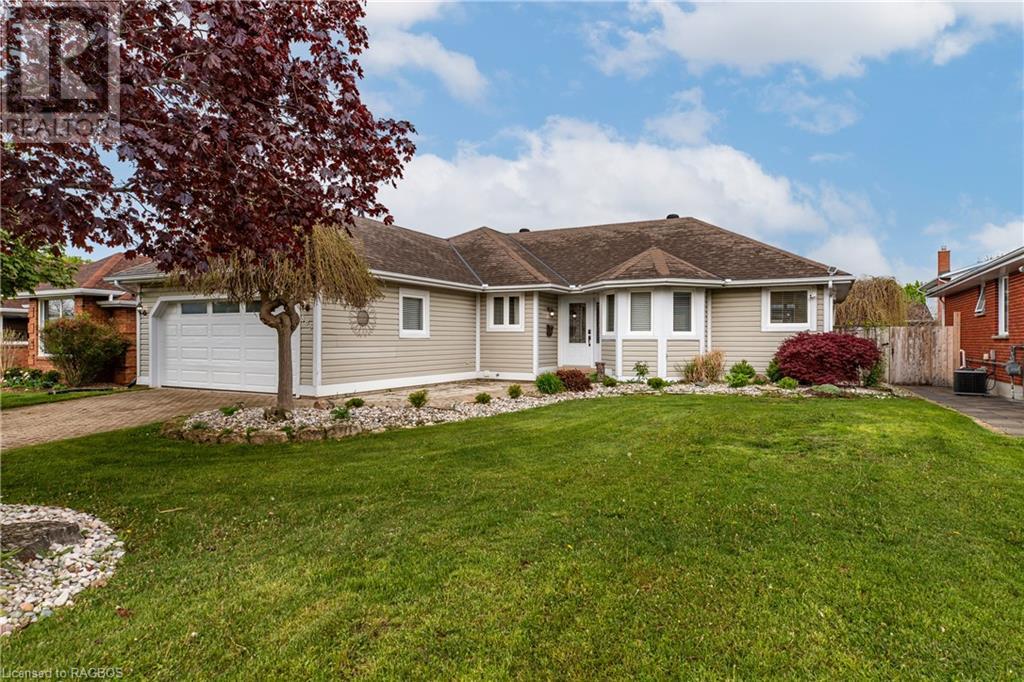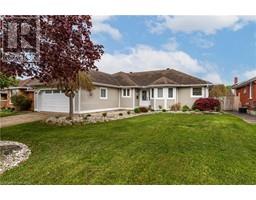4 Bedroom
3 Bathroom
2196 sqft
Bungalow
Fireplace
Central Air Conditioning
Forced Air
Landscaped
$765,000
Looking for a bungalow in Port Elgin, Ontario? Look no further than 893 Eastwood Drive. This well maintained Snyder home is waiting for you. Enjoy the beautifully landscaped property. Upon arrival, you'll be greeted with excellent curb appeal, bricked driveway and patio, treed lot and gardens. Step around back to find features like a brick patio, wooden deck, gazebos for shade, built in gardens, sand point well for watering and above all, the amazing canopy bar! Step inside the home to an incredibly designed open concept floor plan with a new Van Dolders kitchen installed in 2020. You'll undeniably enjoy your time with family and friends in this welcoming and warm kitchen / living room area featuring oak hardwood flooring, quartz counter tops and cabinet lighting. The main floor offer new windows throughout. Take a walk down the hall to your bedrooms and bathrooms on the main level. The 4 piece main floor bathroom is perfect for a growing family. The main floor provides 3 bedrooms in total, 1 of which is the primary bedroom featuring large closets, 3-piece ensuite and large room. Before heading downstairs, you'll see the house has a good sized laundry/ mudroom connecting you to the garage and basement. Downstairs offers a large family recreational room, 3-piece bathroom, plenty of storage and a newly renovated guest suite. Some notable features include the natural gas furnace upgrade in 2019, roof was replaced in 2012, new air conditioning and washing machine in 2023 and the kitchen and living room were done professionally adding LED pot lights, wood flooring and all new kitchen set up in 2020. Calling this bungalow 'home' is easy. Located on a great street close to Eastwood Park, the Saugeen Shores Off Leash Dog Park, Rail Trail and Port Elgin's beautiful downtown core. Don't miss out on a great opportunity! Call today to book your showing! (id:22681)
Property Details
|
MLS® Number
|
40591883 |
|
Property Type
|
Single Family |
|
Amenities Near By
|
Beach, Golf Nearby, Hospital, Schools |
|
Community Features
|
School Bus |
|
Equipment Type
|
Water Heater |
|
Features
|
Automatic Garage Door Opener |
|
Parking Space Total
|
6 |
|
Rental Equipment Type
|
Water Heater |
Building
|
Bathroom Total
|
3 |
|
Bedrooms Above Ground
|
3 |
|
Bedrooms Below Ground
|
1 |
|
Bedrooms Total
|
4 |
|
Appliances
|
Dishwasher, Dryer, Refrigerator, Satellite Dish, Washer, Gas Stove(s), Garage Door Opener, Hot Tub |
|
Architectural Style
|
Bungalow |
|
Basement Development
|
Partially Finished |
|
Basement Type
|
Full (partially Finished) |
|
Constructed Date
|
1990 |
|
Construction Style Attachment
|
Detached |
|
Cooling Type
|
Central Air Conditioning |
|
Exterior Finish
|
Vinyl Siding |
|
Fireplace Present
|
Yes |
|
Fireplace Total
|
1 |
|
Foundation Type
|
Poured Concrete |
|
Heating Fuel
|
Natural Gas |
|
Heating Type
|
Forced Air |
|
Stories Total
|
1 |
|
Size Interior
|
2196 Sqft |
|
Type
|
House |
|
Utility Water
|
Municipal Water, Sand Point |
Parking
Land
|
Access Type
|
Highway Access |
|
Acreage
|
No |
|
Land Amenities
|
Beach, Golf Nearby, Hospital, Schools |
|
Landscape Features
|
Landscaped |
|
Sewer
|
Municipal Sewage System |
|
Size Depth
|
110 Ft |
|
Size Frontage
|
60 Ft |
|
Size Total Text
|
Under 1/2 Acre |
|
Zoning Description
|
R1 |
Rooms
| Level |
Type |
Length |
Width |
Dimensions |
|
Basement |
3pc Bathroom |
|
|
Measurements not available |
|
Basement |
Bedroom |
|
|
14'7'' x 14'2'' |
|
Basement |
Storage |
|
|
22'10'' x 8'9'' |
|
Basement |
Office |
|
|
23'8'' x 8'2'' |
|
Basement |
Recreation Room |
|
|
23'7'' x 14'1'' |
|
Main Level |
3pc Bathroom |
|
|
Measurements not available |
|
Main Level |
4pc Bathroom |
|
|
Measurements not available |
|
Main Level |
Bedroom |
|
|
9'11'' x 9'3'' |
|
Main Level |
Bedroom |
|
|
10'7'' x 9'7'' |
|
Main Level |
Primary Bedroom |
|
|
13'11'' x 11'1'' |
|
Main Level |
Living Room |
|
|
29'0'' x 12'8'' |
|
Main Level |
Kitchen |
|
|
19'3'' x 9'0'' |
|
Main Level |
Dining Room |
|
|
9'2'' x 7'9'' |
|
Main Level |
Laundry Room |
|
|
11'3'' x 8'2'' |
https://www.realtor.ca/real-estate/26920501/893-eastwood-drive-port-elgin





































































