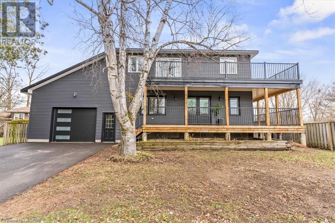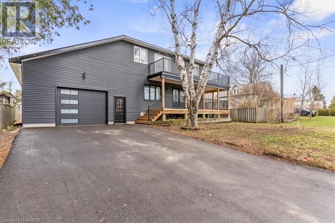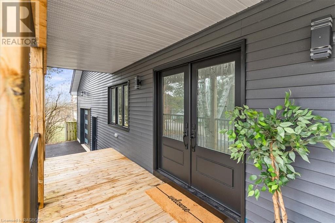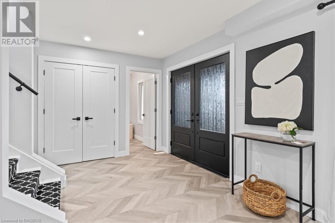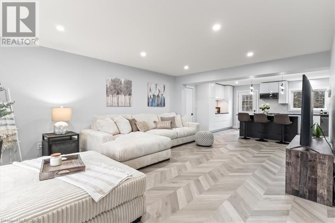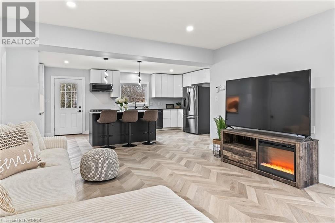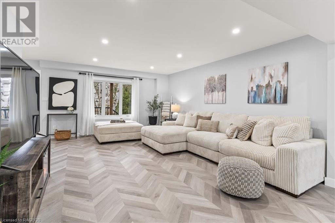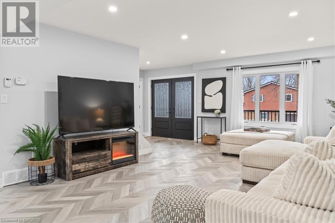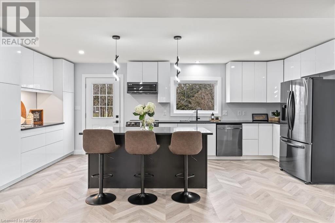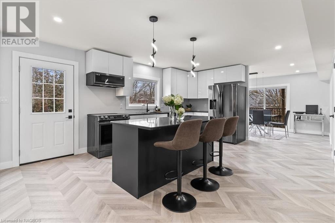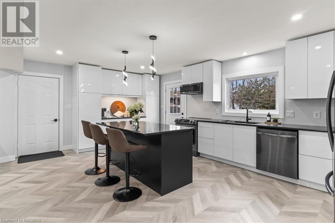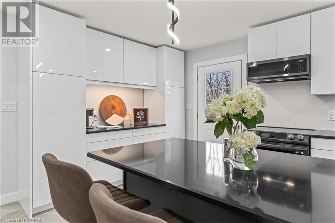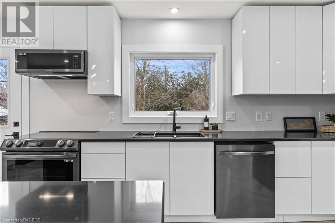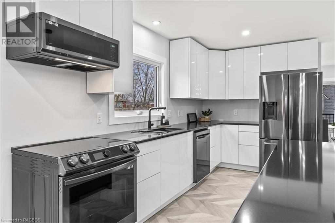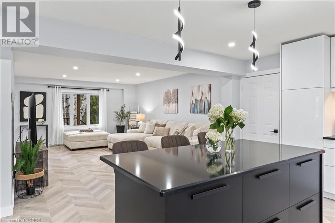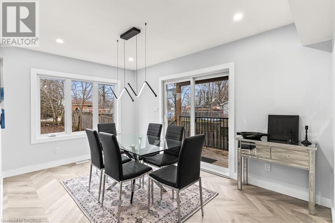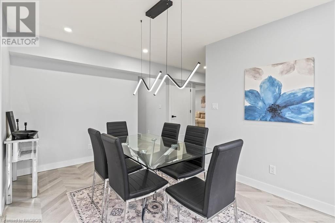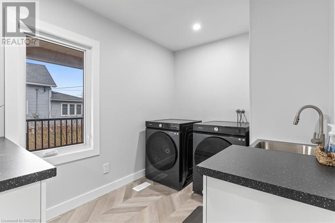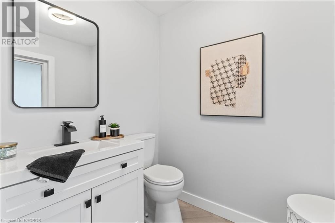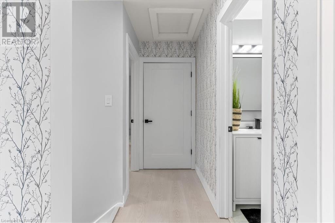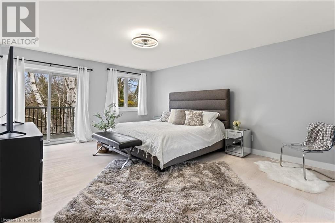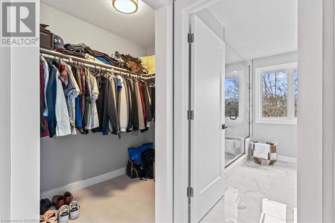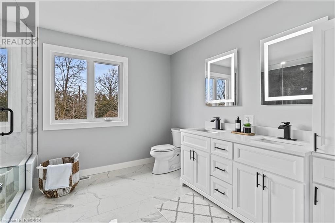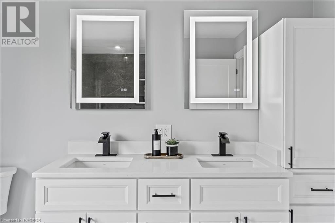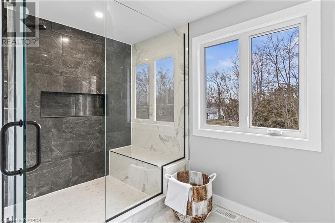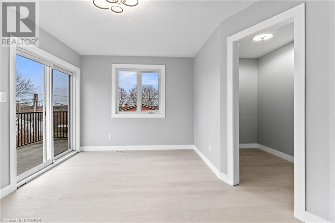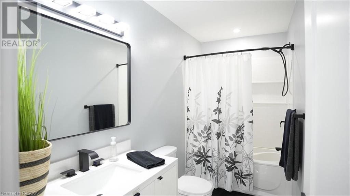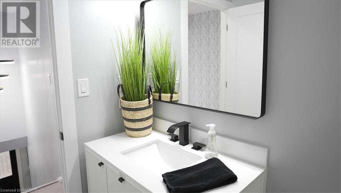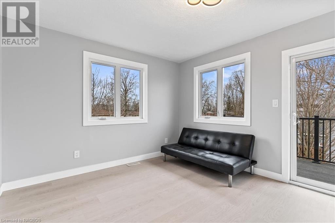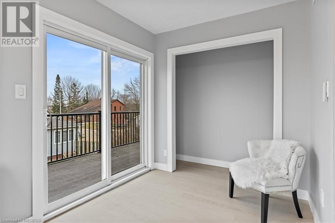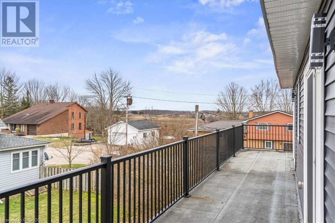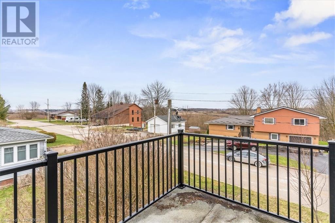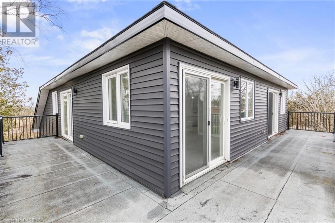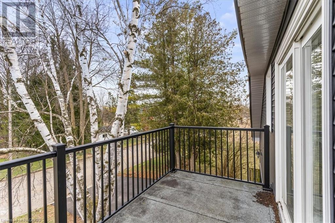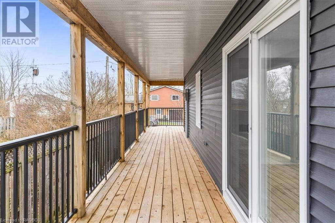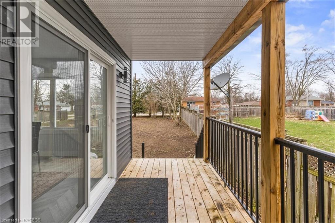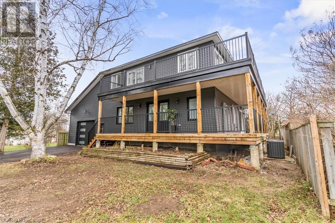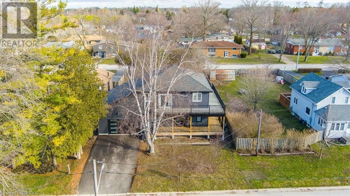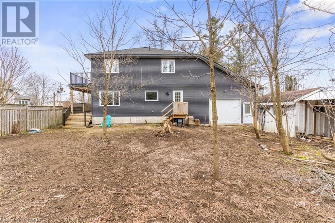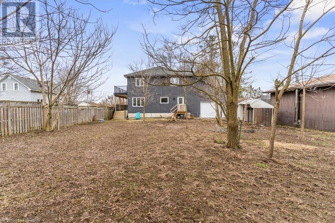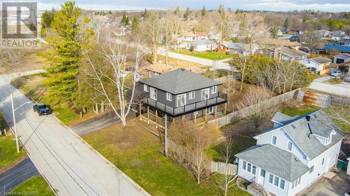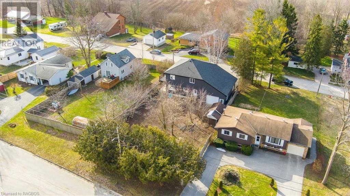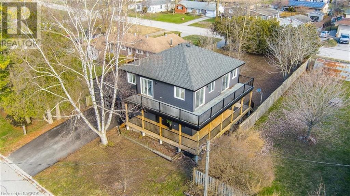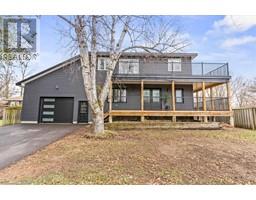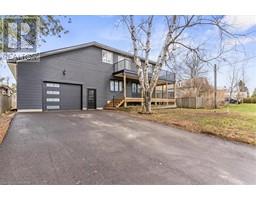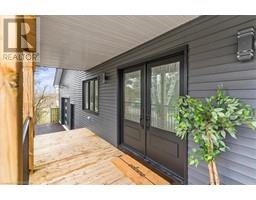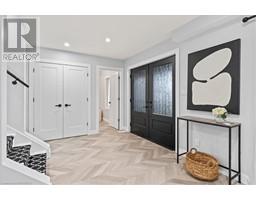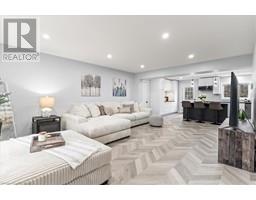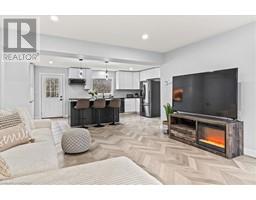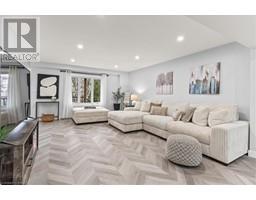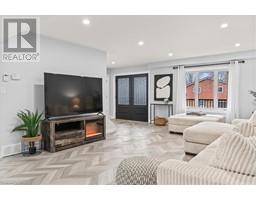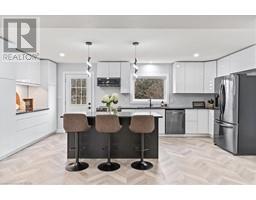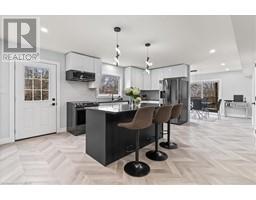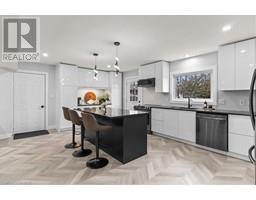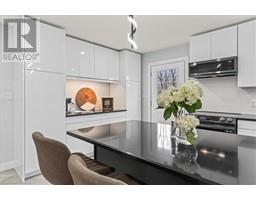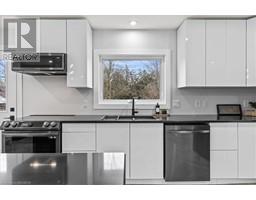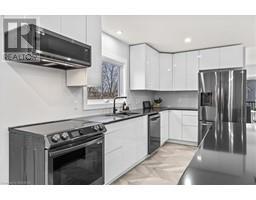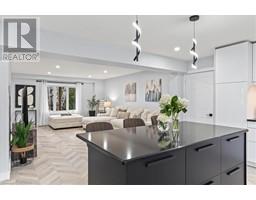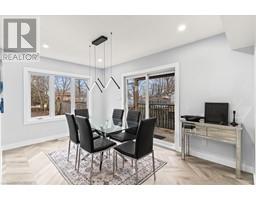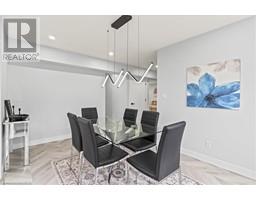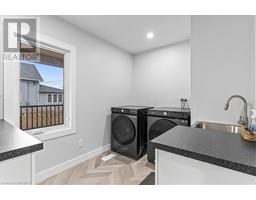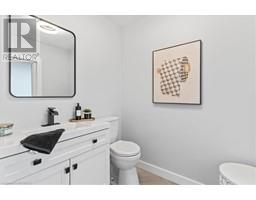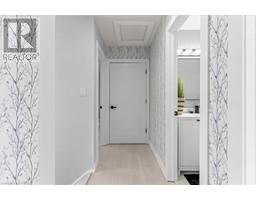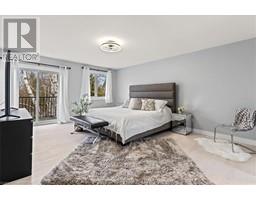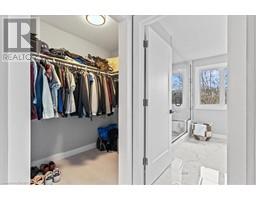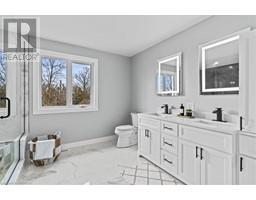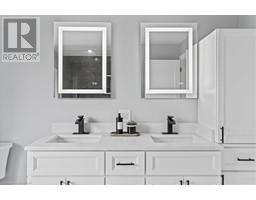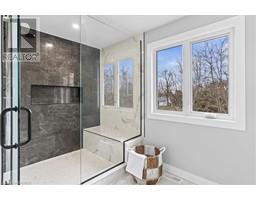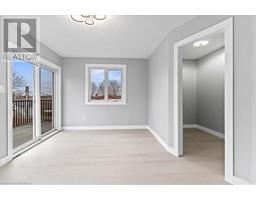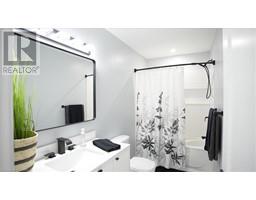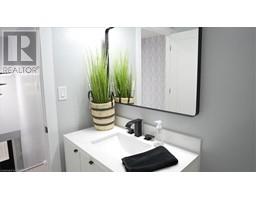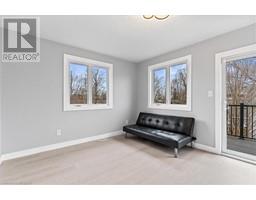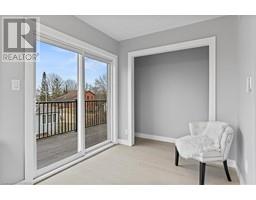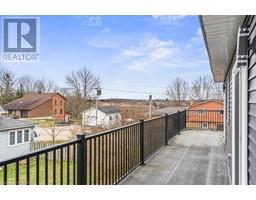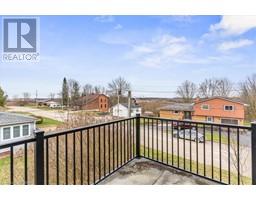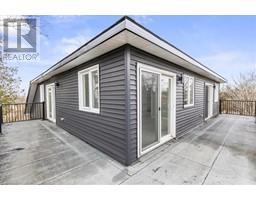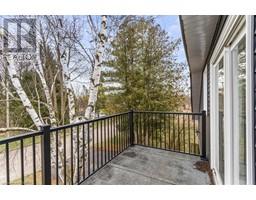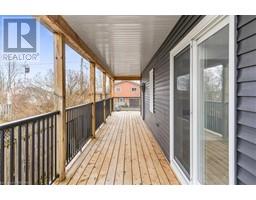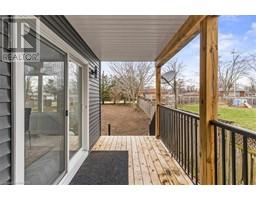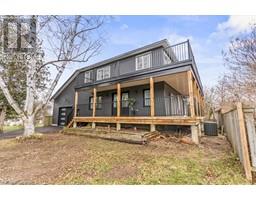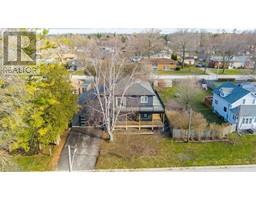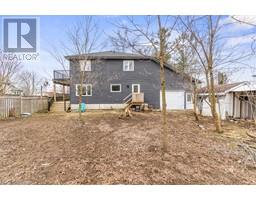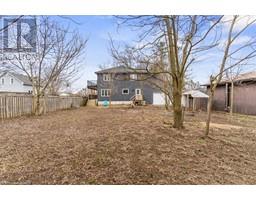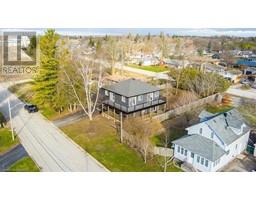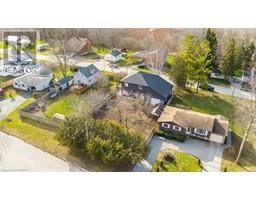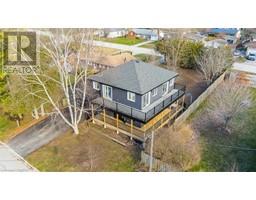3 Bedroom
3 Bathroom
2084
2 Level
Central Air Conditioning
Forced Air
$675,000
10+++ Welcome to this newly-renovated, sophisticated home in the heart of Chesley! A must see, this fabulous open concept family home boasts 3 large bedrooms & 3 stunning baths. Located on a deep lot with rear yard access. Attached garage with front & rear overhead doors + convenient inside access. Wonderful curb appeal; double-level wrap around porches with classic black railings. There is so much to offer in this bright upscale property. Highlights include main floor powder room, spacious laundry room, generous sized living room that overlooks the gorgeous kitchen with Corian counters, contrasting centre island & side coffee/wine bar. Stylish dining room with door to the side deck. Check out the lighting package; pot lights with changeable light temps (warm to cool) & gorgeous modern chandeliers. Meticulous attention to detail throughout. Be impressed in the spacious primary bedroom with walk-in closet plus luxurious ensuite with double sinks & tiled shower. The 2 additional bedrooms are large, bright & offer plenty of space for furniture. All bedrooms open onto the upper deck! Add in the modern 4-pc bath to complete this floor. Choose to finish the lower level, creating plenty of extra space for a home gym, relaxation or socializing. Too many updates to list; natural gas, hot water on demand, new CAC, paved drive. Complete list of updates available. Only 35 minutes to Bruce Power! Tailor made for hosting social gatherings! The perfect blend of comfort and elegance! (id:22681)
Property Details
|
MLS® Number
|
40562362 |
|
Property Type
|
Single Family |
|
Amenities Near By
|
Hospital, Park, Place Of Worship, Playground |
|
Community Features
|
Community Centre |
|
Equipment Type
|
None |
|
Features
|
Paved Driveway, Sump Pump, Automatic Garage Door Opener |
|
Parking Space Total
|
5 |
|
Rental Equipment Type
|
None |
|
Structure
|
Shed, Porch |
Building
|
Bathroom Total
|
3 |
|
Bedrooms Above Ground
|
3 |
|
Bedrooms Total
|
3 |
|
Appliances
|
Dishwasher, Dryer, Refrigerator, Stove, Water Softener, Washer, Microwave Built-in, Garage Door Opener |
|
Architectural Style
|
2 Level |
|
Basement Development
|
Unfinished |
|
Basement Type
|
Full (unfinished) |
|
Constructed Date
|
2015 |
|
Construction Style Attachment
|
Detached |
|
Cooling Type
|
Central Air Conditioning |
|
Exterior Finish
|
Vinyl Siding |
|
Fire Protection
|
Smoke Detectors |
|
Fixture
|
Ceiling Fans |
|
Foundation Type
|
Poured Concrete |
|
Half Bath Total
|
1 |
|
Heating Fuel
|
Natural Gas |
|
Heating Type
|
Forced Air |
|
Stories Total
|
2 |
|
Size Interior
|
2084 |
|
Type
|
House |
|
Utility Water
|
Municipal Water |
Parking
Land
|
Access Type
|
Road Access |
|
Acreage
|
No |
|
Land Amenities
|
Hospital, Park, Place Of Worship, Playground |
|
Sewer
|
Municipal Sewage System |
|
Size Depth
|
144 Ft |
|
Size Frontage
|
66 Ft |
|
Size Total Text
|
Under 1/2 Acre |
|
Zoning Description
|
R2 |
Rooms
| Level |
Type |
Length |
Width |
Dimensions |
|
Second Level |
Bedroom |
|
|
14'8'' x 11'2'' |
|
Second Level |
4pc Bathroom |
|
|
10'2'' x 4'10'' |
|
Second Level |
Bedroom |
|
|
14'2'' x 11'1'' |
|
Second Level |
Full Bathroom |
|
|
10'3'' x 7'11'' |
|
Second Level |
Primary Bedroom |
|
|
17'4'' x 14'3'' |
|
Main Level |
2pc Bathroom |
|
|
7'7'' x 6'3'' |
|
Main Level |
Laundry Room |
|
|
10'8'' x 7'5'' |
|
Main Level |
Dining Room |
|
|
13'9'' x 8'1'' |
|
Main Level |
Kitchen |
|
|
20'5'' x 13'6'' |
|
Main Level |
Living Room |
|
|
18'6'' x 14'2'' |
|
Main Level |
Foyer |
|
|
7'0'' x 5'0'' |
Utilities
|
Electricity
|
Available |
|
Natural Gas
|
Available |
|
Telephone
|
Available |
https://www.realtor.ca/real-estate/26676840/90-10th-street-se-chesley

