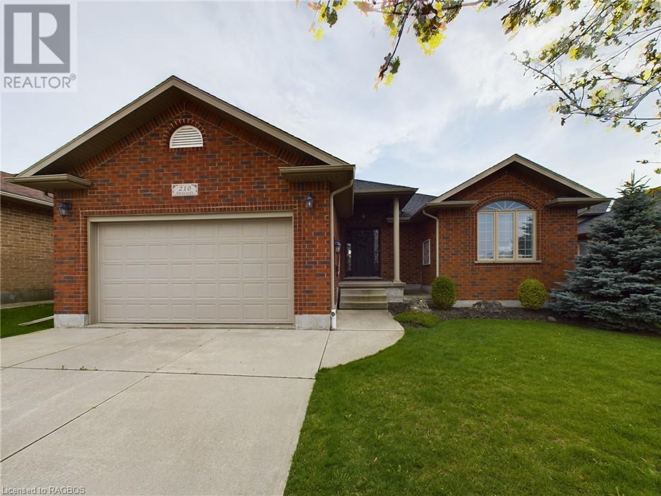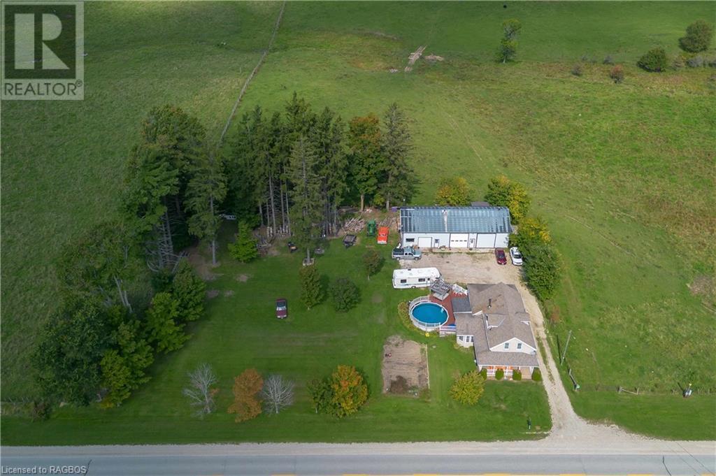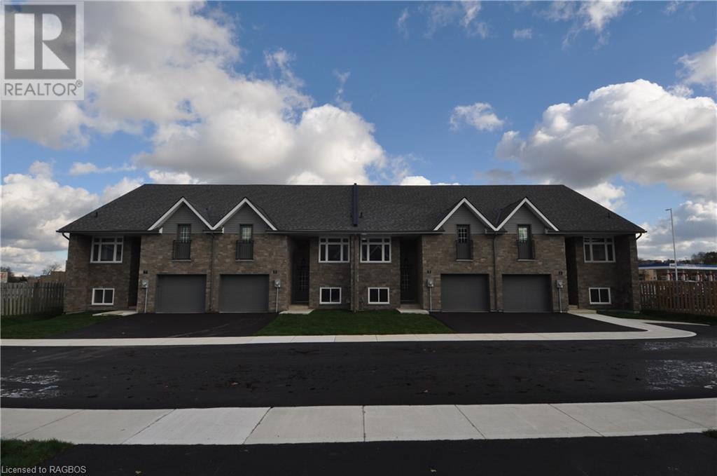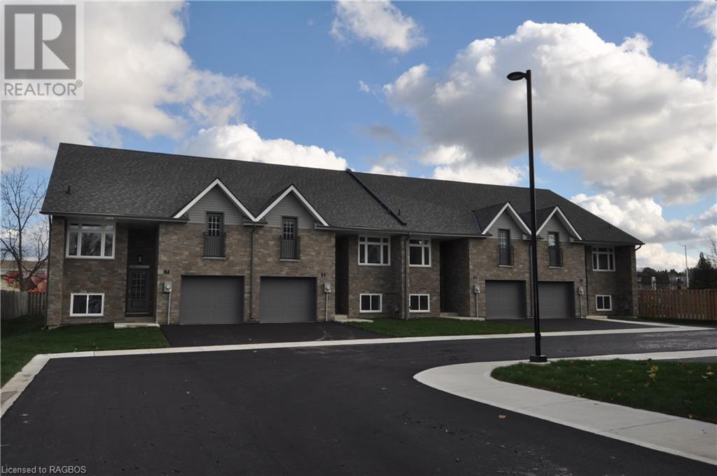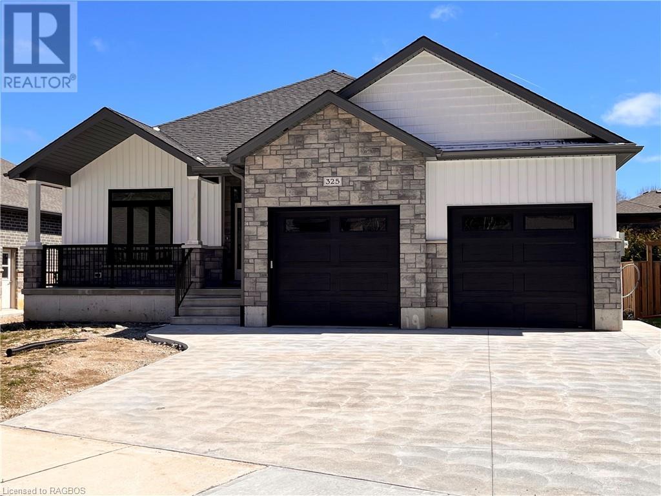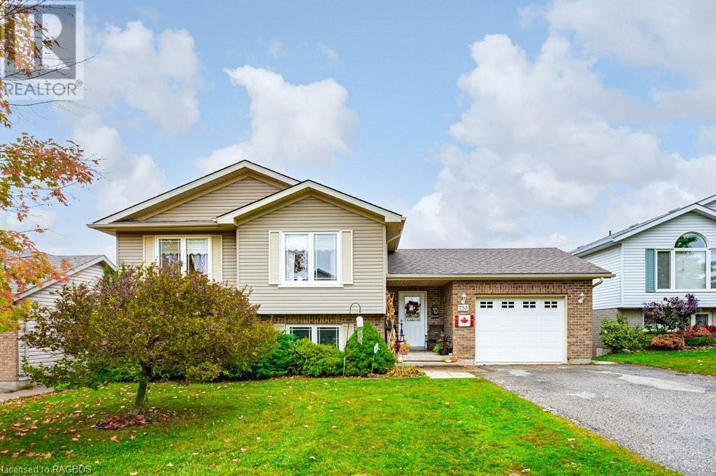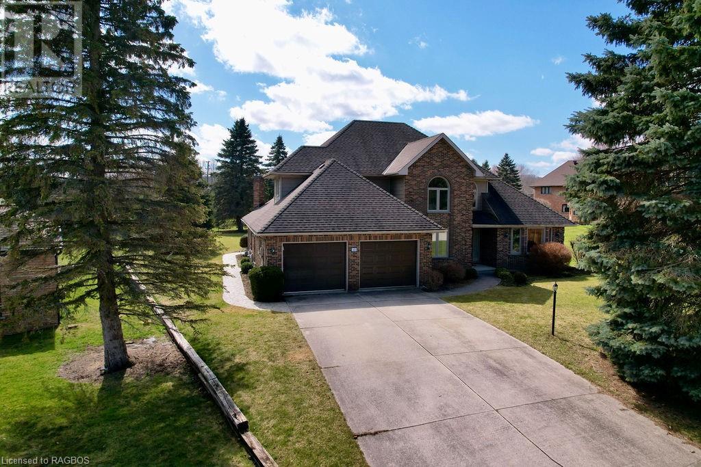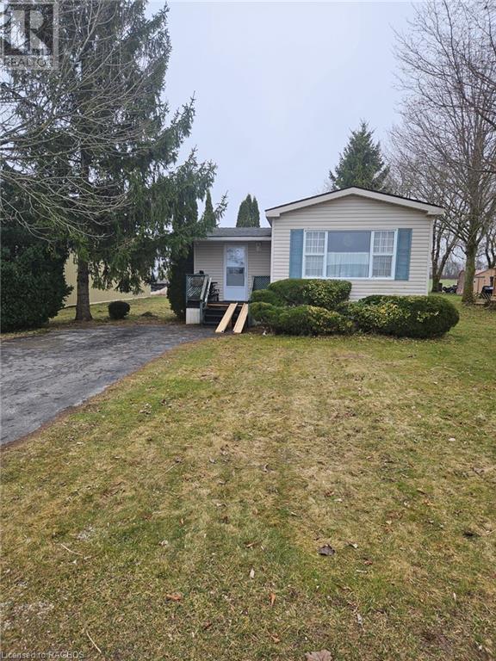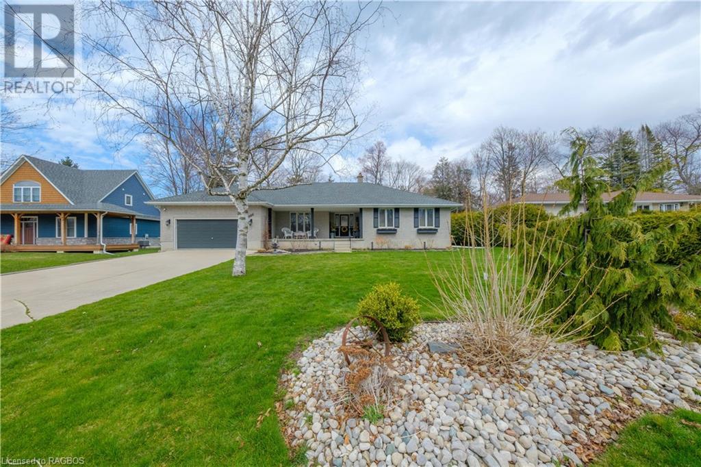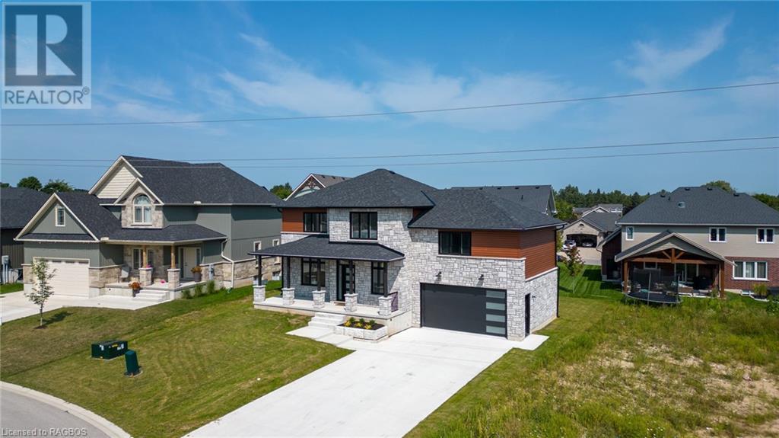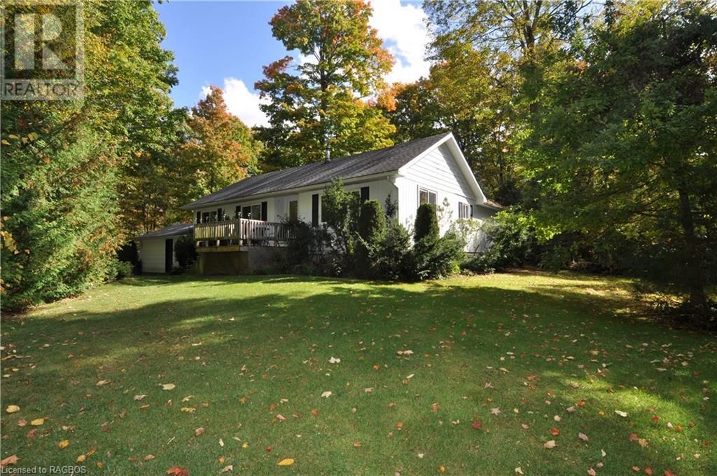210 Denstedt Street W
Listowel, Ontario
As you enter the home, you're greeted by a beautiful ceramic tile foyer with a double closet. The main floor features an open-concept layout with gorgeous hardwood floors and a natural gas fireplace, creating a warm and inviting atmosphere. The living room also has a tray ceiling, which adds a touch of architectural detail that adds a whole lot of elegance. Now, let's talk about the kitchen. It's truly a chef's dream! With ample cabinet space, granite countertops, stainless steel appliances, and a spacious island that can accommodate 3 barstools, making this the perfect setting to entertain guests or enjoy a peaceful Sunday dinner with family. The dining area, which seamlessly flows from the kitchen, also has ceramic tile flooring, adding a stylish touch while being functional and durable. The primary bedroom is a tranquil retreat, boasting plenty of natural light and a double closet. The ensuite bathroom is like a spa, featuring a large soaker tub and a walk-in shower. It's the ultimate space to relax and unwind. Convenience is key with the main floor laundry, complete with additional cupboard space and a sink. Rounding out the main floor you will find a second bedroom and the primary 4-piece bathroom across the hall, which is perfect for guests. Heading downstairs, you'll find an oversized rec room that's perfect for entertaining. It even includes a quality pool table and a bar area with a sink and bar fridge. The basement also offers an additional bedroom, a den, and a 3-piece bathroom with a walk-in tile shower. The entire house is heated with a natural gas furnace and cooled with central air, ensuring comfort throughout the year. Outside, the property is a true oasis. The oversized deck is great for outdoor gatherings, and the covered outdoor natural fieldstone fireplace adds a cozy ambiance. You'll also find a shed with lights and hydro, providing extra storage space. And the pond surrounded by beautiful landscaping adds a touch of serenity to the backyard. (id:22681)
Royal LePage Exchange Realty Co. Brokerage (Kin)
1076 Bruce Road 15
Brockton, Ontario
Set against the backdrop of a rolling pastoral landscape, this charming country farmhouse with heated 2,700+ square foot shop is nestled on 1 full acre of land peppered with grand evergreens and deciduous trees. This picturesque property in Brockton offers the best of both worlds: an idyllic country retreat secluded enough for you to enjoy the tranquility of a rural lifestyle yet just an easy 20 minute drive to Kincardine for all your amenities. Large, updated, and well maintained family home with 4 bedrooms, 2 bathrooms, and fabulous backyard. The sparkling pool offers a refreshing escape on warm summer days, while the hot tub provides year-round luxury. The inviting wrap around porch beckons you inside, where you'll find spacious principle rooms, wide plank hardwood floors, and a bright and cheery open concept design. With 4 ample bedrooms upstairs, there's room for family, guests, or even a home office: country living with the convenience of the city allows you to work from home with high-speed Internet. New flooring has been installed in the living room, bathroom and two bedrooms in 2024. Behind the home you’ll find an impressive 36x76 detached shop with 3 bays, a new commercial-grade hoist (2020), and 200 amp service. Whether you're a car enthusiast, do-it-yourselfer, or a small business owner, this shop provides the ultimate space for all your endeavours. The 1-acre lot provides plentiful room for gardening, outdoor play, or simply soaking up the beauty of nature. Isn't it time you moved to the country? (id:22681)
Keller Williams Realty Centres
164 Balmy Beach Road
Georgian Bluffs, Ontario
Location, Location, Location, EXECUTIVE Home, EXECUTIVE Area, It's Time To Make an EXECUTIVE Decision to join the Highly Sought after Balmy Beach Area Home Owners. Wired For EV Charger in garage, Complete Interior New Paint, Top of the Line Front Door Newly installed with Door Bell Camera {$8,000.00.] Living Room has Brand New Luxury Vinyl Flooring, Basement Finishes all New, C/Air/Furnace Heatpump Serviced regularly since New. Swimming Pool and Hot Tub Maintained professionally. Natural Gas has been brought to the rear of the home. This property must be seen as very rarely do Homes of this Quality at this price come available. The Beach, Tennis Courts, Trails, Boat Launch and Small Grocer/LCBO are all within walking distance via a stroll along Old Beach Drive where you will enjoy stunning views over Georgian Bay. Minutes from the renowned Legacy Ridge Golf Club and Cobble Beach Golf Resort. (id:22681)
Keller Williams Realty Centres Brokerage (Wiarton)
Keller Williams Realty Centres
1685 9th Avenue E Unit# 3
Owen Sound, Ontario
Fantastic new large upscale condos boasting over 1700 sq. feet on the East Side of Owen Sound. 3 bedroom 2 1/2 baths, (main floor bedroom has ensuite). Open concept, main floor with high ceilings give these townhomes a grand feeling. Mezzanine family room above the dining area. Attached single car garage. Shouldice stone and Vinyl siding exteriors, with paved driveways, cement walks make for beautiful curb appeal. The ICF construction goes all the way to the roof line. Additional features include auto garage door opener with key pad, 6 engineered hardwood floors and stairs, porcelain tile in bathrooms and entrance ways, 6 baseboards, thermal low E vinyl windows, designer lights, master bedroom shower is glass and porcelain tile, quartz countertops in kitchen and all bathrooms, stainless steel hardware. Patio doors open on to a great deck overlooking back yard. Optional finished basement includes a mini kitchen, 3 piece glass and tile bathroom and vinyl floor. PLEASE VIEW MLS#40491175 FOR VIRTUAL STAGED PICTURES (id:22681)
Sutton-Sound Realty Inc. Brokerage (Owen Sound)
1685 9th Avenue E Unit# 7
Owen Sound, Ontario
Fantastic new large upscale condos boasting over 2200 sq. feet on the East Side of Owen Sound. 4 bedroom 3 1/2 baths, (main floor bedroom has ensuite). Open concept, main floor with high ceilings give these townhomes a grand feeling. Mezzanine family room above the dining area. Attached single car garage. Shouldice stone and Vinyl siding exteriors, with paved driveways, cement walks make for beautiful curb appeal. The ICF construction goes all the way to the roof line. Additional features include auto garage door opener with key pad, 6 engineered hardwood floors and stairs, porcelain tile in bathrooms and entrance ways, 6 baseboards, thermal low E vinyl windows, designer lights, master bedroom shower is glass and porcelain tile, quartz countertops in kitchen and all bathrooms, stainless steel hardware. Patio doors open on to a great deck overlooking back yard. Finished basement includes Living area, a mini kitchen, 3 piece glass and tile bathroom, 4th bedroom and vinyl floor. Appliances $10,000 extra - 2 fridges, 1stove, 1 dishwasher, stackable washer and dryer. (id:22681)
Sutton-Sound Realty Inc. Brokerage (Owen Sound)
325 6th Avenue W
Owen Sound, Ontario
Beautiful 4 bedroom 3 bath bungalow with 2 car garage in Woodland Estates. 1594 square feet on main floor has 2 bedrooms up and 2 bedrooms down. The great room features 9' ceilings, lots of cupboards, quartz countertops, a large kitchen island, a gas fireplace and patio doors to a 10' X 21' partially covered deck, with stairs to the sodded yard. Large master has walk-in closet and 4 piece quartz counter top ensuite featuring tiled shower and free standing tub. Main floor laundry/mudroom has cabinets and countertop. Main floor has hardwood throughout except in the foyer, baths and laundry where there is ceramic tile. The lower level has 8'6 ceilings except for duct work. Large family room has 2 good size bedrooms going off it and a 3 piece bath. Large utility room completes the basement. The outside boasts Shouldice Stone all the way around 2 car garage with cement driveway and cement walk to the covered front porch. (id:22681)
Sutton-Sound Realty Inc. Brokerage (Owen Sound)
753 Princess Street
Mount Forest, Ontario
Priced to Sell. This 2 + 2 bedroom, 2 bath side split shows Pride of Ownership throughout. Located on a quiet street close to the hospital, medical centre, arena with walking track, and soccer fields. Some of the features are main floor laundry, gas furnace and gas fireplace in rec room and attached garage. Move Right In. (id:22681)
Royal LePage Rcr Realty Brokerage (Mf)
345 Beechwood Drive
Georgian Bluffs, Ontario
Welcome to this majestic home, boasting 2600 square feet of luxurious living space on just less than .4 acres nestled in Forest Heights neighborhood where homes rarely come FOR SALE. As you enter you'll immediately be greeted by an abundance of natural light. The main level features a sunken family room, perfect for relaxing evenings by the gas fireplace or entertaining guests at the built-in wet bar. The adjacent oak kitchen is a chef's dream, with ample cupboard space, quartz countertops, and a convenient breakfast area with patio doors leading to a spacious cedar deck – ideal for al fresco dining or enjoying morning coffee. Convenience is key with main floor laundry facilities, complete with a sink, as well as a 2-car garage along with space for 6 cars on the concrete drive and stamped concrete walkway to back yard. A cozy living room and dining area provide additional space for gatherings, while a well-appointed office offers built-in oak cupboards and desk space. Ascending the oak staircase to the upper level, you'll find four generously sized bedrooms, including a master retreat boasting twin double closets, a large ensuite bathroom with soaker tub and walk-in shower. A 4-piece guest bathroom serves the remaining bedrooms, ensuring comfort and convenience for family and visitors alike. The basement offers further potential with a guest room, cold room, and a generously sized unfinished area awaiting your personal touch – whether you envision a home gym, recreation room, or additional living space, the possibilities are endless. With its blend of elegance, functionality, and potential for customization, this exquisite property offers the perfect canvas for creating your dream home. Don't miss the opportunity to make this your own sanctuary in a desirable neighborhood. Minutes from your front door are walking trails through conservation area and Harrison Park Schedule your showing today and envision the possibilities awaiting you at this remarkable address. (id:22681)
Sutton-Sound Realty Inc. Brokerage (Owen Sound)
302694 Douglas Street
West Grey, Ontario
PERFECT LOCATION FOR SENIORS, 55+, RETIREES & EMPTY NESTERS. VERY PRIVATE LOT, BACKS ONTO FARMERS FIELD. JUST 10 MIN. TO HANOVER & 5 MIN. TO DURHAM. NATURAL GAS FURNACE INSTALLED FOR INEXPENSIVE HEATING. WELL MAINTAINED AND PRICED TO SELL. (id:22681)
RE/MAX Land Exchange Ltd Brokerage (Hanover)
906 Tanglewood Drive
Point Clark, Ontario
Welcome to this stunning 3 bedroom, 2 bathroom Brick bungalow nestled in the heart of Point Clark – a desirable, quiet lakeside community. The property exudes incredible curb appeal and showcases the owner's pride of ownership both inside and out. Set on a large 100' x 150' lot, the home is perfectly set on the lot offering a good balance of green space. This exquisite home has a list of desirable features highlighted with an amazing new kitchen renovated in 2022, offering both style & functionality. Enjoy the convenience of main floor living and be awed by the cathedral ceiling in the spacious living room accompanied by the wood burning fireplace, adding to the overall comfort & grandeur of the space. One of the features you will appreciate the most is the abundance of natural light, with ample windows looking out to the backyard. The basement offers a unique opportunity for a workshop or hobby room with an abundance of storage space including a traditional cold cellar. Outside, the property is enveloped by cedar fencing, and soon the special tall grass will help providing total privacy and seclusion during the summer months, making this space perfect for outdoor relaxation and entertaining. The fresh landscaping enhances the beauty of the surroundings, creating an overall inviting vibe. The attached garage is the perfect place to park your car with ample room for additional storage along with the detached storage shed. The sprawling double-wide concrete laneway offers ample parking suitable for you and all of your guest. Don't miss this opportunity to own a piece of paradise in this charming lakeside community. Live in luxury and comfort in this meticulously maintained bungalow. (id:22681)
Royal LePage Exchange Realty Co. Brokerage (Kin)
76 Fischer Dairy Road
Walkerton, Ontario
3 bedroom 2 1/2 bath 2,270 ft.² home ready for immediate occupancy. Situated in a modern neighbourhood located close to schools and recreation areas. Many quality features of this home include quartz countertops, ground floor laundry, large en-suite washroom & WIC in the principal bedroom, ground floor office/den, a covered front porch & an overhead door at the back of the attached double car garage to allow access to the large rear yard. Quality JEMA home built by this Tarion registered builder. (id:22681)
Coldwell Banker Win Realty Brokerage
362534 Lindenwood Road
Georgian Bluffs, Ontario
This charming 4-bedroom, 1-bath bungalow on 26.58 acres of pristine land with the bonus of waterfront access to Francis Lake, provides endless opportunities for fishing, boating, or going for a walk on your own property with mature trees and abundant wildlife, offering a picturesque backdrop for daily adventures and tranquil moments. The comfort of four bedrooms, including a large master bedroom added in 2006 for modern comfort and relaxation. Convenience meets functionality with main floor laundry facilities, ensuring effortless household chores. An oversized garage and a welcoming circular driveway provide easy access and ample parking for both residents and guests. Well and septic. 660 feet of road frontage and no visible neighbors, revel in the utmost privacy and serenity, creating a true sanctuary away from the hustle and bustle of city life. Don't miss the opportunity to make this tranquil oasis your own! (id:22681)
Sutton-Sound Realty Inc. Brokerage (Owen Sound)

