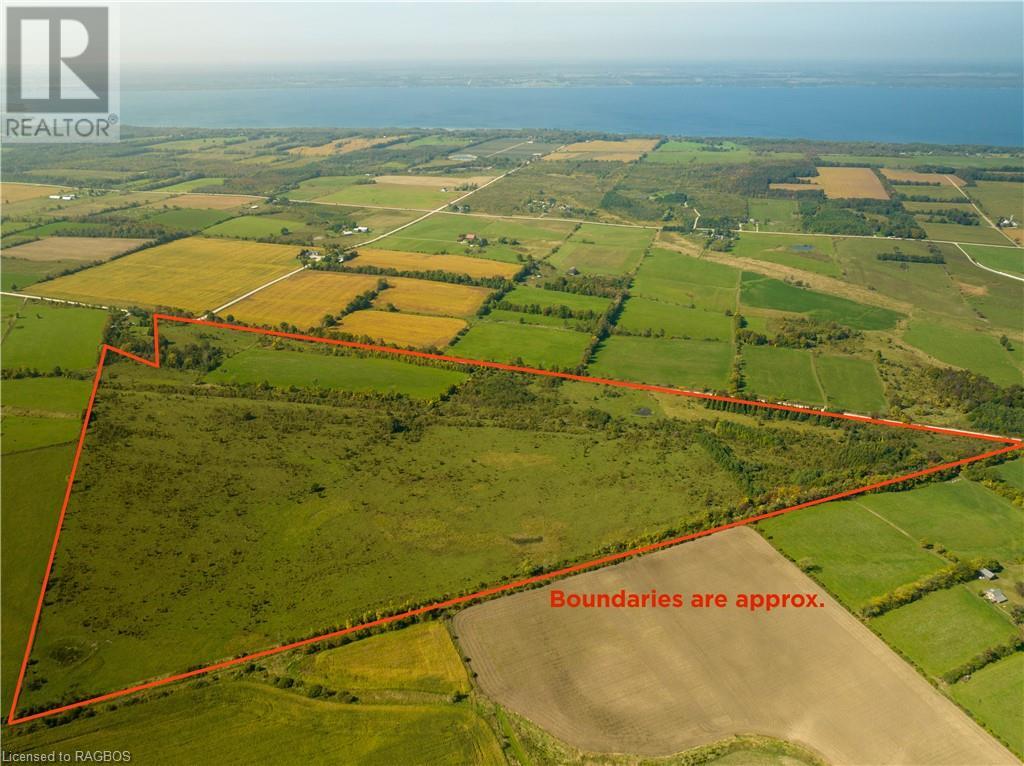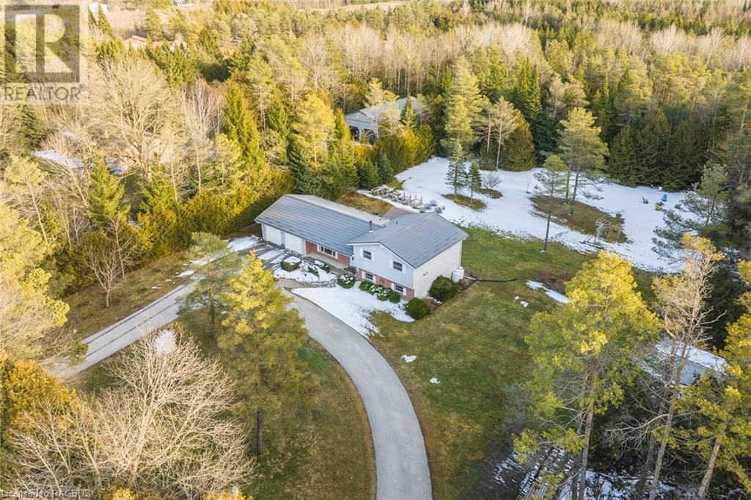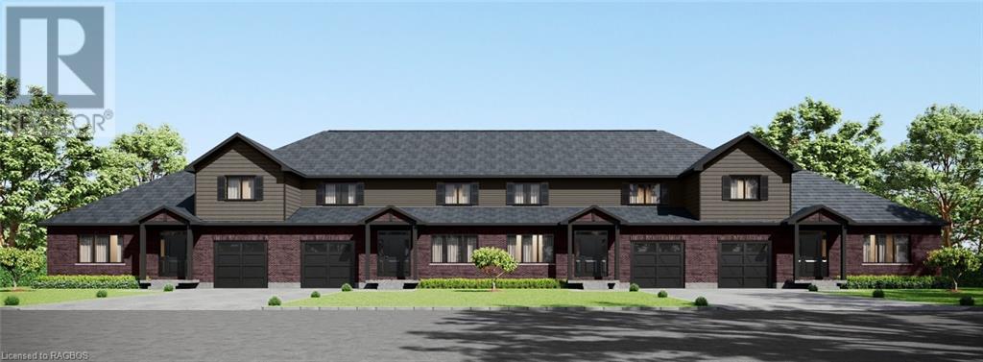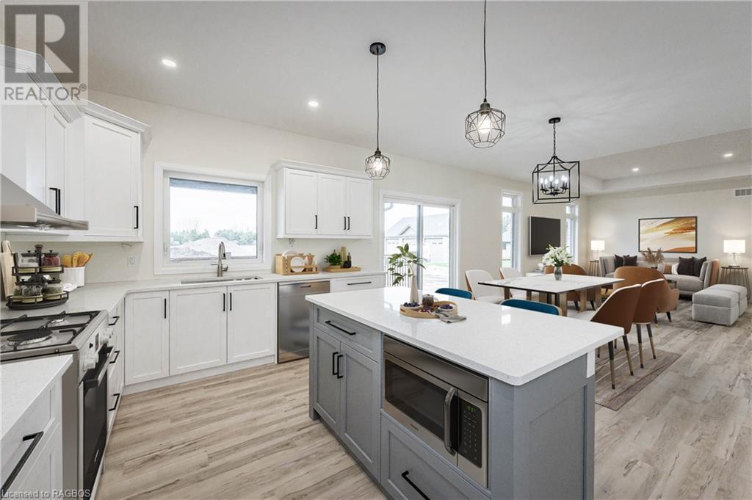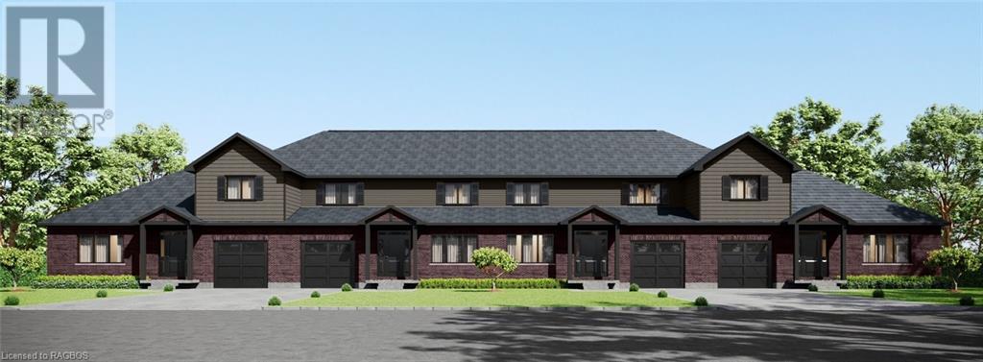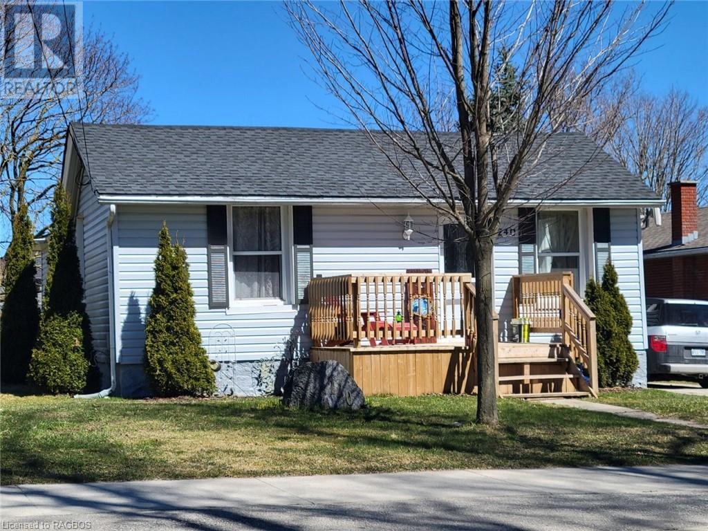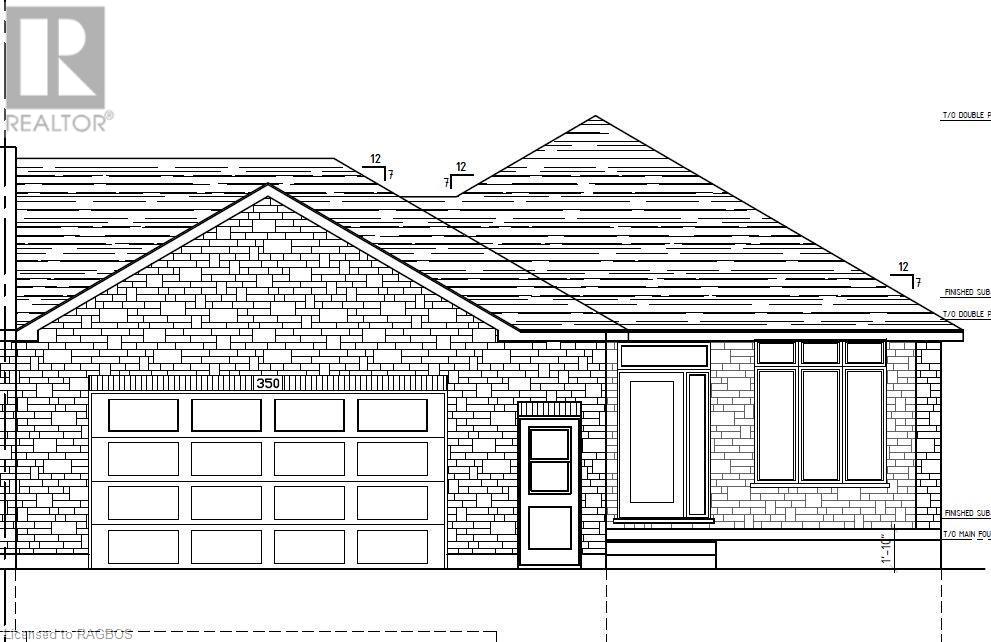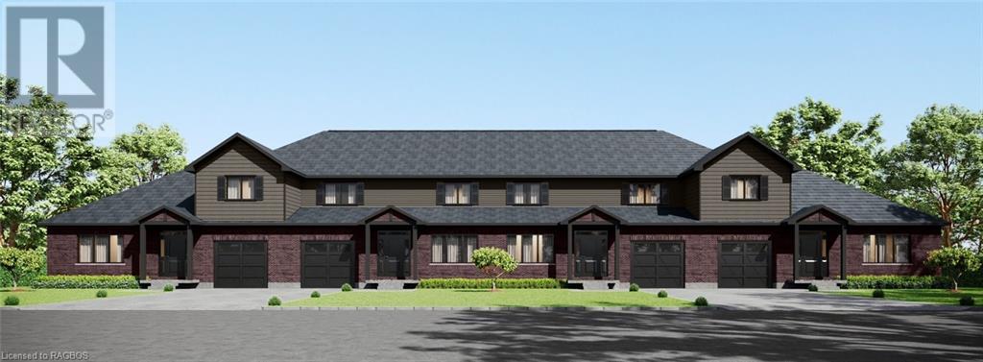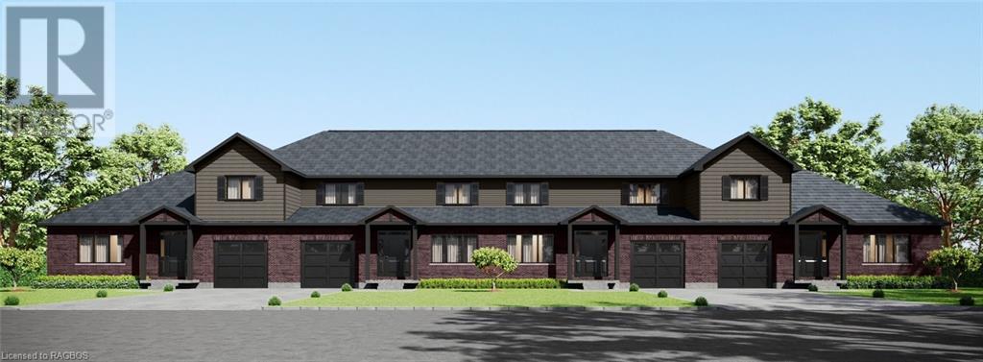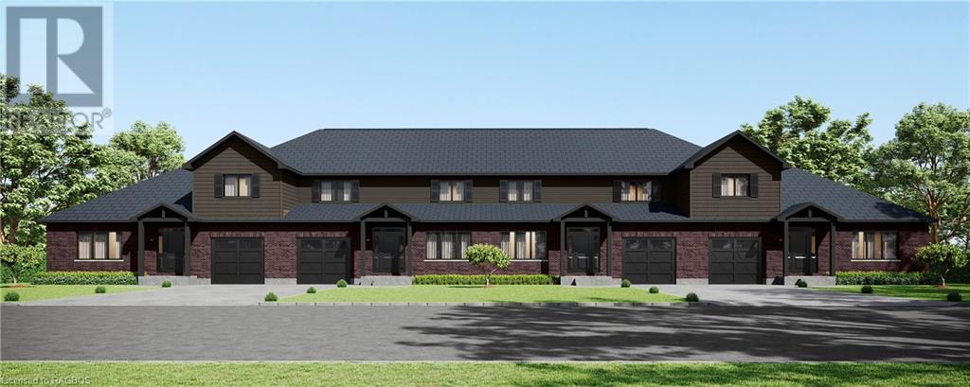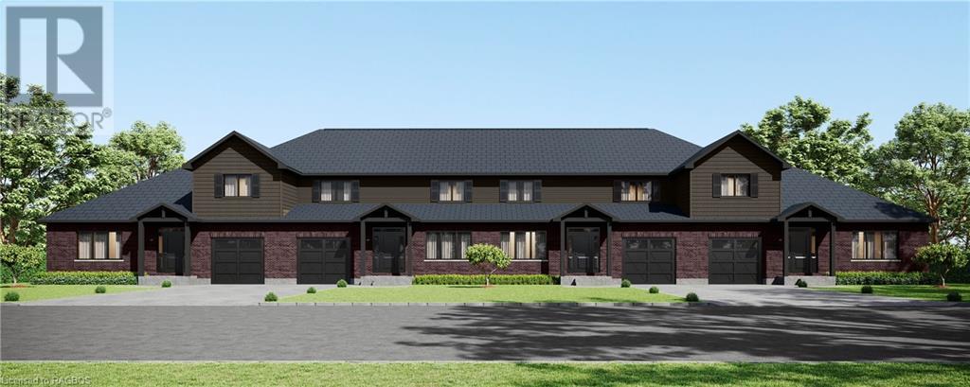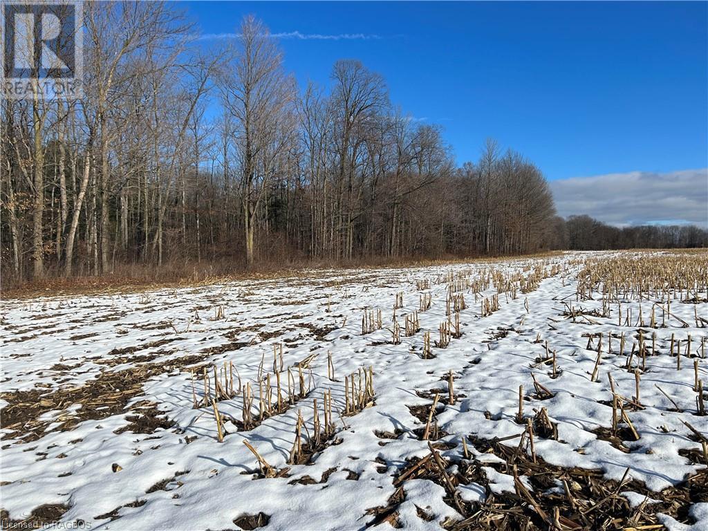Lot 29 & 30 5 Concession
Meaford (Municipality), Ontario
Situated north of Annan, and a short drive west of Owen Sound, this property has a bit of everything to offer. This rural area has so much to offer from the calming shores of Georgian Bay, a Winery, the Bruce Trail system, so much history and charm you can't help but fall in love! The property is just over 92 acres, and with no current buildings, it's an ideal place to provide space and privacy for your new home. There is currently 9 acres of well drained crop land consisting of Harkaway Silt Loam, ideal for crops. More land can be reclaimed, or simply used for pasture. A good mix of hardwood and softwood trees throughout. Enough room to start your own little hobby farm, and still enjoy walking and exploring the rest. (id:22681)
RE/MAX Grey Bruce Realty Inc Brokerage (Chesley)
RE/MAX Grey Bruce Realty Inc Brokerage (Os)
301732 Concession 2 Sdr
West Grey, Ontario
Escape to the peaceful country with this captivating home nestled on an expansive 9+ acre lot, a mere stroll to Allan Park Conservation Area and just minutes from Hanover. Offering 4 bedrooms and 2 bathrooms, including a guest suite, this cherished residence seamlessly blends comfort and privacy. The meticulously updated home beckons you with a modern kitchen adorned in white oak cabinetry, granite tile countertops, and a complete appliance package featuring a JennAir Cooktop and double wall ovens. The dining area flows onto a deck through garden doors, while the spacious living room, currently repurposed as an additional dining space, offers lovely views out front and back. Descend to the lower level (which is at ground level), to find a generously proportioned family room, alongside a versatile guest suite with updated bathroom and walkout to the backyard. Ascend to the upper floor complete with three bedrooms, including the primary bedroom with double closets and a convenient cheater door to the updated bathroom. The basement unfolds with a utility room housing laundry facilities, storage, wood chute, cellar, and a games room featuring a Pacific Energy Woodstove (2023) that imparts warmth throughout the home. Notable features: beautiful hardwood flooring, metal roof (2024), replaced windows and entrance doors (2022), water softener (2022), septic tank (2021) and propane furnace (2019). Step outside to the serene setting with a tree-lined perimeter, forest trails, raised garden boxes, raspberry patch, honeyberry bushes, currants, apple and pear trees plus three sheds (one with hydro) -perfect for the gardener and homesteader. Relax on the two-tiered deck, complemented by propane hook-up, gazebo, and blinds. Other features include plug for generator beside 200 amp service, U-shaped paved driveway and oversized garage (28'x24) with wood chute. Walk to Allan Park Conservation Authority, offering over 400 acres with trails and fishing pond. Excellent fibre optics. (id:22681)
Royal LePage Rcr Realty Brokerage (Hanover)
8 Golf Links Road Unit# 1
Kincardine, Ontario
Bradstones Mews will offer a discount of $10,000 to the first 2 purchasers in the newest upscale townhome development in Kincardine. This development will consist of 36 residences located right across the street from the Kincardine Golf and Country Club , one of Canada's oldest golf courses. It's also just a short walk to the beach (711 m), hospital and the downtown core. This outside (end) unit will have a main floor primary bedroom and 2 bedrooms with full bath upstairs on the second storey. All the features that home buyers have come to expect from Bradstones Construction will be included in these homes. This development will be offered as a vacant land condominium where you would have exclusive ownership of your land and home , and pay a common elements fee (condo fee) of $180 per month to maintain the roadways and infrastructure. Call today for all the details and your best selection of interior finishing options and location. Some photos are Artist Rendering, final product may differ. (id:22681)
RE/MAX Land Exchange Ltd Brokerage (Kincardine)
407 Jane Street
Palmerston, Ontario
Take a look at this 3 bedroom 2 bath 1,696 ft.² bungalow which is ready for immediate occupancy. The open concept layout provides for an enjoyable atmosphere. This area overlooks and accesses the oversized covered deck at the rear of the home. This spacious home is situated on a quiet dead end street, close to many amenities and shopping. Some of the many quality features of this home include quartz countertops, ground floor laundry, large en suite washroom and walk in closet in the principal bedroom, a covered front porch, a walk up from the basement to the garage which is Truscore lined and is equipped with a separate air exchange system and a double wide driveway. In floor heating has been roughed in for the lower level as well as the garage. This is another quality JEMA home built by this Tarion registered builder. The photographs include virtual staging. (id:22681)
Coldwell Banker Win Realty Brokerage
8 Golf Links Road Unit# 2
Kincardine, Ontario
If you are looking to downsize , this may not be a good fit for you. This new Bradstones home will feature 2036 sq.ft above ground with 3 bedrooms and 2.5 baths. You will also enjoy a full 1078 sq.ft. basement to finish or just for storage of all the possessions you don't want to let go. These upscale homes will contain all the expected amenities Bradstones Construction has made standard plus much more. The high efficiency natural gas furnace and an on-demand hot water heater (owned) combined with the upgraded insulation package will noticeably reduce your energy consumption costs. You will enjoy the added features like 9 ft. ceilings, quartz counter tops, BBQ gas connection , slow close cabinets and dual flush toilets. Ask for your copy of all the features on the Schedule A Finishing and Material Specifications. The full Tarion home warranty protection is included . These homes will be registered as a vacant land condominium where residents will share in the cost of the common roadways and infrastructure but still have exclusive ownership of their land and building. Buyer selections on finishing materials may be available if not ordered or installed by builder. Call now to get the best selection. Some photos are Artist Rendering, final product may differ (id:22681)
RE/MAX Land Exchange Ltd Brokerage (Kincardine)
240 Egremont Street N
Mount Forest, Ontario
Cute, economical and move in ready !!! Located in a mature and nicely treed neighbourhood you will find this little gem. Within the last 10 years this home has been thoroughly rebuilt on the interior. It was stripped to the original brick walls (this home is a vinyl covered double brick home), the stud walls built out and then insulated with R20 insulation and drywalled. Other updates completed include the electrical and heating systems, the plumbing system, kitchen cabinets, washroom, flooring as well as exterior doors and windows. The roofing was just replaced in 2022. You will be able to relax on either of the 3 decks to enjoy the sunshine from sun up to sundown as there is no work to do but to cut the grass. (id:22681)
Coldwell Banker Win Realty Brokerage
350 Rosner Drive
Port Elgin, Ontario
A unique opportunity to own a stunning freehold townhome with a separate basement apartment, perfectly designed for additional income or multigenerational living. This modern and stylish residence is in a prime location, offering comfort, convenience, and financial flexibility. Enjoy the luxury of having two fully independent units under one roof, only the garage wall is attached to the neighbouring unit. The main floor features a spacious living room, a kitchen with 8ft island adorned with quartz countertops, two cozy bedrooms and 2 full baths. The separate basement apartment boasts its own living space, kitchen, laundry room, 4pc bath and two additional bedrooms. The basement apartment is an ideal income-generating opportunity, allowing you to benefit from the booming rental market or provide a comfortable space for extended family members. HST is included in the list price provided the Buyer qualifies for the rebate and assigns it to the Seller on closing. Interior colour selections may be available to those that act early. ? Prime Location: Situated in a desirable neighborhood, this townhome is close to schools, parks, shopping, and public transportation. Experience the convenience of urban living without sacrificing the tranquility of a residential community. (id:22681)
RE/MAX Land Exchange Ltd Brokerage (Pe)
8 Golf Links Road Unit# 3
Kincardine, Ontario
Bradstones Construction is offering a $10,000 Early Bird Offer to the 1st two buyers to kick off this new exciting development. These upscale homes will contain all the expected amenities plus much more. The high efficiency natural gas furnace and an on-demand hot water heater (owned) combined with the upgraded insulation package will noticeably reduce your energy consumption costs. You will enjoy the added features like 9 ft. ceilings, quartz counter tops, BBQ gas connection, slow close cabinets and dual flush toilets. Ask for your copy of all the features on the Schedule A finishing and material specifications. Full Tarion home warranty protection is included. Buyer selections on finishing materials may be available if not already ordered and installed by builder. This is a vacant land condominium with a $180 per month fee to cover common amenities. Buyers will have full free hold ownership of their lot and home. Call now to get the best selection. Some photos are Artist Rendering, final product may differ. (id:22681)
RE/MAX Land Exchange Ltd Brokerage (Kincardine)
8 Golf Links Road Unit# 4
Kincardine, Ontario
Bradstones Mews is the newest upscale townhome development in Kincardine, consisting of 36 residences located just a short distance to the beach and the downtown core. The homes will range in size from 1870 sq.ft. for the 1.5 storey home to 2036 sq.ft for the 2 storey style. Compared to other available options , these homes will be much larger and feature full basements. The basements can be finished (at additional cost) to provide almost 3000 sq.ft. of finished living area. Take a look at the Builder's Schedule A to see all the features that home buyers have come to expect from Bradstones Construction. This development will be offered as a vacant land condominium where you pay a common element fee (condo fee) of $180 per month to maintain the roadways and infrastructure and still have exclusive ownership of your lot and building. Call today for the best selection in this exciting new development. Some photos are Artist Rendering, final product may differ. (id:22681)
RE/MAX Land Exchange Ltd Brokerage (Kincardine)
8 Golf Links Road Unit# 5
Kincardine, Ontario
Welcome to Bradstones Mews. This upscale 1870 sq.ft. semi detached home on a 45 ft lot will be hard to beat at this price. With the possibility of finishing the full 1278 sq.ft basement, you won't have to worry about downsizing when you'll have over 3100 sq.ft of living space. The main floor primary bedroom and ensuite bathroom will make this home safe and accessible for many years to come. Take a close look at the builder's Schedule A detailing all the finishes and upgrades that will complete this home. You'll notice the Diamond Steel roof, quartz counter tops, 9 ft. ceilings, on-demand hot water heaters, 2 stage high efficiency natural gas furnace, Cat 6 wiring for phones , internet and TV ( if you are working from home), and a whole house surge protector to protect your equipment. The 1st 2 sales will receive a $10,000 discount of listing price. Don't delay to get the best selection and choose your personal selection of finishes. Please note that photos are virtual artist renderings. Construction will start soon ! (id:22681)
RE/MAX Land Exchange Ltd Brokerage (Kincardine)
8 Golf Links Road Unit# 6
Kincardine, Ontario
This semi-detached freehold home is the latest offering in Bradstones Mews. Located just a short distance from the beach, the hospital and downtown Kincardine this upscale home will be one of 36 exclusive residences to be built on this 4.2 acre enclave. With 1870 sq.ft. above ground you'll have all the room you will need to accommodate family and friends. Plus the full basement can be finished (at an additional cost) to add up to another 1278 sq.ft. of living space. The Builder's Schedule A of Finishing and Material Specifications will outline on 5 pages all the features and upgrades that will be included in this Bradstones home. As a vacant land condominium you will own the large 49.9 ft. lot and the residence. Only the streets and infrastructure will be part of of a condominium corporation that will manage the common elements. The monthly condo fee will be $180 for maintenance of the common areas. Before you decide on your next home, compare the lot size, the home size and the finishing elements that will make this development your obvious choice. Please note that the pictures are artist renderings and the finished home may vary from photos. (id:22681)
RE/MAX Land Exchange Ltd Brokerage (Kincardine)
Pt Lt 66-68 2 Ndr Concession
Brockton, Ontario
Welcome to an amazing opportunity! This 92 acre parcel located diagonally from the Saugeen Municipal Airport, next door to the very popular in land lake, Lake Rosalind and minutes to the vibrant Town of Hanover, is yours to discover! Actively used and currently zoned for prime agricultural production, this dream acreage is in a strategic and desirable location. Why not construct your dream home and take advantage of the spectacular view on this property? Who knows what the future holds with potential future development? This canvas is a harmonious blend of 67 level, workable acres with 20 acres tile drained and 21 acres of self managed, pristine woodlands. Being located 2 hours from an international airport is a major benefit for many prospective buyers. All information in the listing is based on current use of the property and is being provided for information purposes only. Buyer/agent to do due diligence on any government requirements (ie., encroachments and easements) that could affect a buyer’s specific proposed use of the property. (id:22681)
Wilfred Mcintee & Co Ltd Brokerage (Walkerton)

