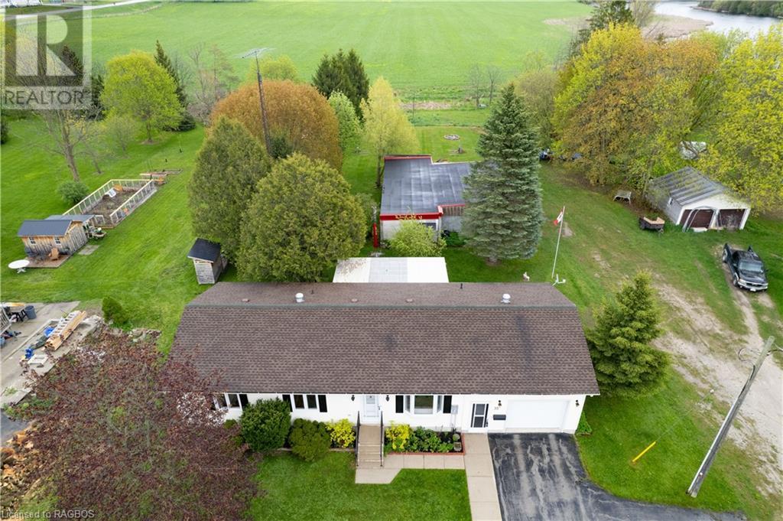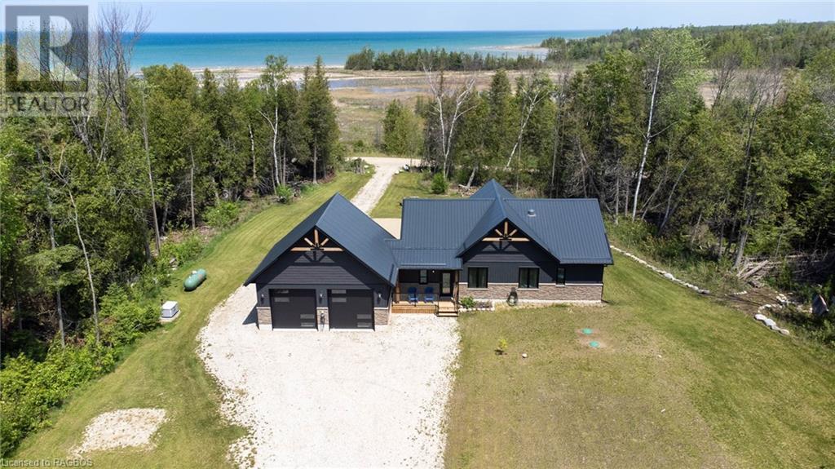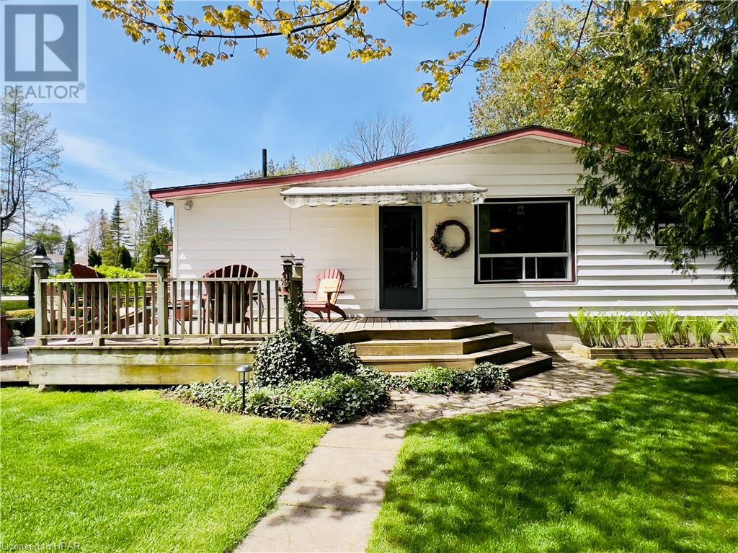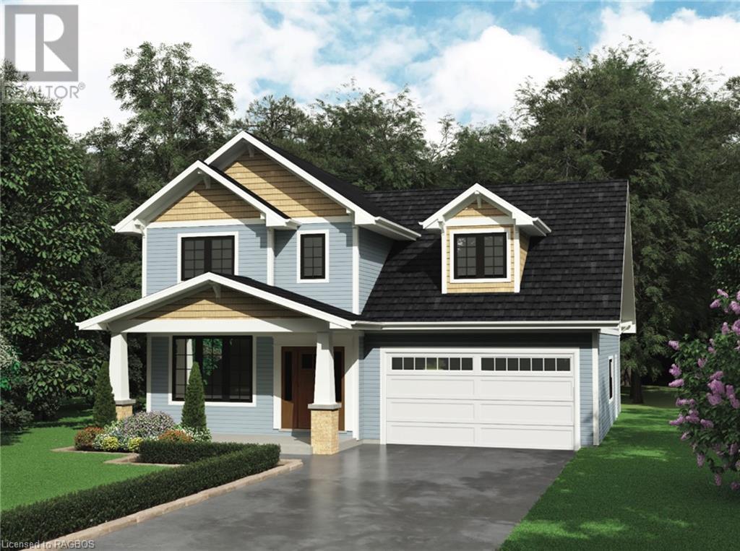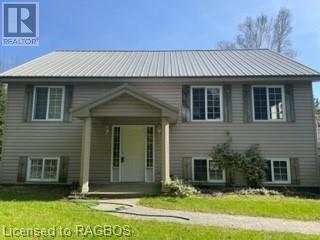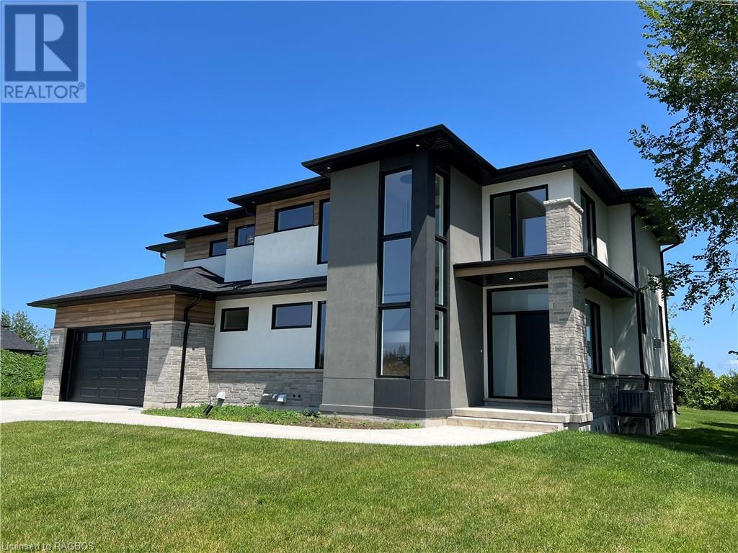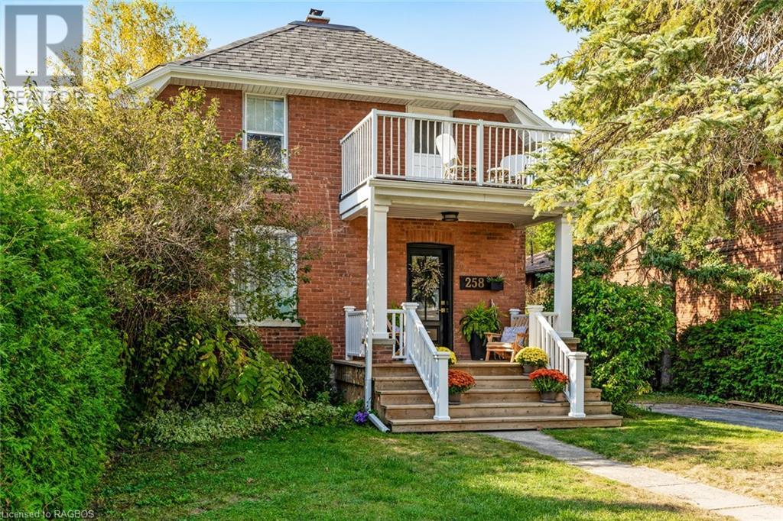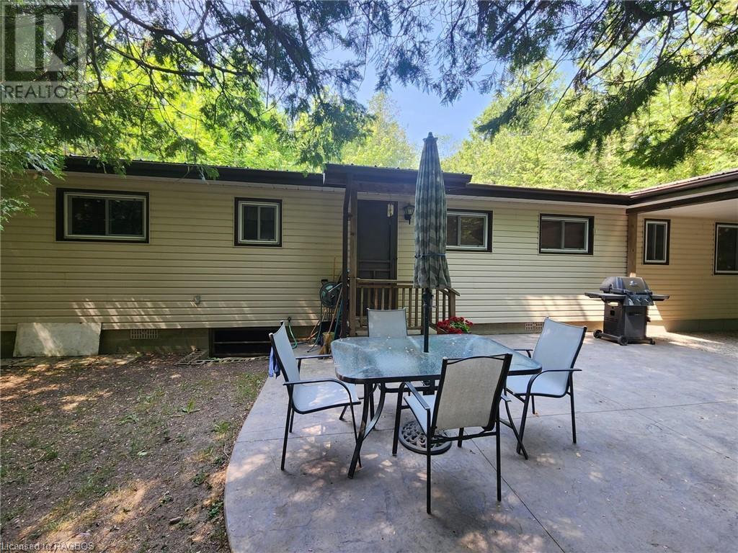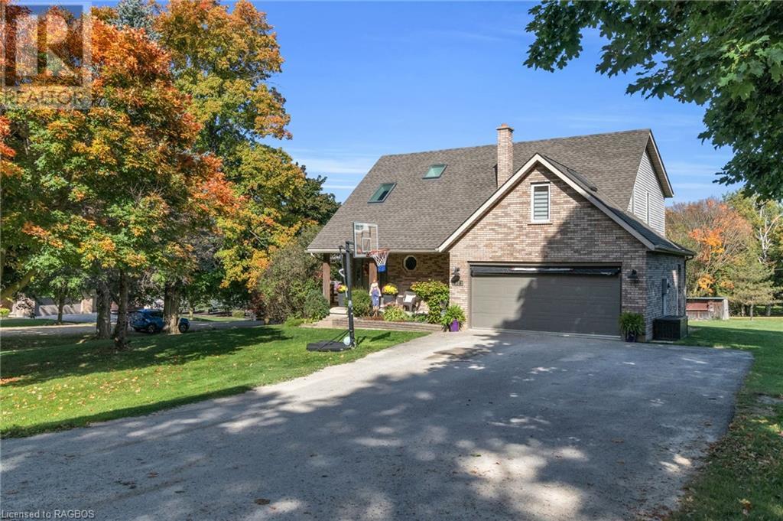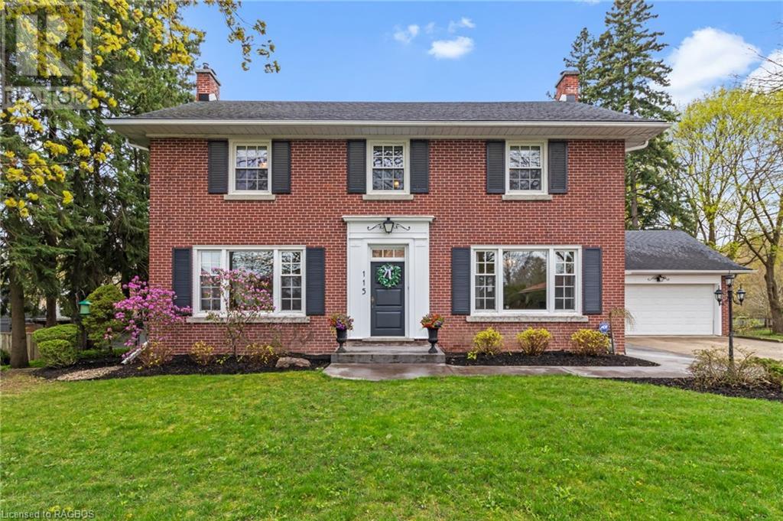308 Clarendon Street
Southampton, Ontario
Step into the charm of yesteryear with Clarendon Cottage, a century-old farmhouse nestled on a serene corner lot. Surrounded by mature trees and beautifully manicured English gardens, this enchanting property offers privacy and tranquility, complete with an outdoor shower for a touch of rustic luxury. The main house features a bright and airy living room - Bask in the natural light that floods this welcoming space, featuring hardwood floors and a Scandinavian-style freestanding gas stove for cozy evenings. A perfect kitchen for culinary adventures, combining practicality with charm. Recently renovated and updated bathroom combines modern amenities with timeless appeal. Three comfortable bedrooms provide ample space for rest and relaxation. Basement laundry - convenient and functional, located in the partial basement. The secondary suite offers one and a half bedrooms, a cozy family room with second gas fireplace and its own private entrance, it’s a versatile space, perfect for family, guests or short term rentals. There is also the option to convert back to a single residence if desired. Additional features include a detached single car garage/workshop, Ideal for hobbies or additional storage and an efficient natural gas forced air furnace. Discover the perfect blend of historic charm and modern convenience at Clarendon Cottage. Whether you’re looking for a family home, a rental property, or a peaceful retreat, this unique farmhouse has it all. Don't miss the opportunity to own a piece of Southampton’s history. (id:22681)
Royal LePage D C Johnston Realty Brokerage
35 2nd Avenue Ne
Chesley, Ontario
This Quality built Home is nestled on a spacious lot with a backdrop over looking rolling fields. Providing country living with small town charm. Welcome to our listing in Chesley Ontario. Pride of ownership is evident as you walk around the property. Built in 1994 this bungalow offers 4 Bedrooms, 2 Bathrooms and 2,300 sq ft of living space on 2 levels. Home has been well maintained, newly renovated and updated. Including new flooring, freshly painted, updated bathroom, light fixtures and so much more. One of the unique selling features of this property is a larger detached shop which provides 1,750 sq ft of additional space. Perfect for hobby enthusiast or could be utilized for storage rental income. Contact your REALTOR® today to book a showing showing. (id:22681)
Royal LePage Exchange Realty Co.(P.e.)
1751 3rd Avenue E
Owen Sound, Ontario
Welcome to your charming new home, perfect for investors or first-time buyers seeking value and character! Nestled near the Bayshore Arena, waterfront trails, and schools, this property boasts convenience and beauty. Sitting on a large double lot, this well-maintained home exudes timeless charm with original hardwood floors, statement trim, and arched doorways. Step inside to discover a harmonious blend of classic elegance and modern updates, including new windows and doors throughout. The heart of the home is the functional updated eat-in kitchen, attached to a versatile flex room at the rear featuring a convenient two-piece bathroom with laundry. Upstairs, you'll find a well-appointed four-piece bath with a separate shower and tub, accompanied by two generously sized bedrooms. The primary bedroom delights with a walk-in closet, while the second bedroom offers a partial water view, adding a touch of serenity to your space. Outside, the massive backyard beckons with a deck and patio, offering ample space for outdoor relaxation and entertainment. With access from two streets, this property presents endless potential for expansion or customization. Plus, enjoy the beauty of raised garden beds, perfect for cultivating your own oasis right at home. Don't miss out on this rare opportunity to own a piece of charm and value in a coveted location! (id:22681)
Century 21 In-Studio Realty Inc.
2 White Pine Avenue
Port Elgin, Ontario
Introducing Huron Breeze, a 1.7 acre, lakeside sanctuary nestled along the serene shores of Lake Huron. This stunning, custom-built bungalow, completed in 2022, exudes timeless elegance with its luxury finishes and meticulously crafted cabinetry throughout. Boasting three bedrooms and two and a half bathrooms, residence offers the epitome of comfort and sophistication. Step inside to discover the allure of in-floor heating that extends seamlessly throughout the house and garage, ensuring warmth and comfort even on the chilliest of days. The open-concept layout, with 10' ceilings throughout, creates an inviting ambiance, perfect for both entertaining guests and everyday living. The great room offers spectacular lake views and a 16' vaulted ceiling. The designer kitchen features a stunning Turkish porcelain tile backsplash to the ceiling and quartz countertops, plus a hammered, country sink. The large island features ample storage and seating, perfect for entertaining. Indulge in cozy evenings by the floor-to-ceiling, river-rock, propane fireplace creating the perfect atmosphere for intimate gatherings or quiet moments of reflection. Just steps away from pristine sand beaches, where each day is punctuated by awe-inspiring sunsets over the shimmering waters of Lake Huron. Convenience meets sustainability with an electric vehicle charging station, exemplifying the commitment to modern amenities and environmental responsibility. SNS soundproofing in all interior walls for added privacy. The 27' x 23' garage, with 4 - 10' x 10' automatic doors, Trusscore walls and ceilings offers ample room for vehicles and water toys. Escape the hustle and bustle of everyday life at while being just 15 minutes away from the vibrant communities of Port Elgin and Kincardine, offering numerous shopping and dining options. Don't miss the opportunity to make this lakeside haven your own, where every moment is infused with the beauty of nature and the comforts of luxury living. (id:22681)
Coldwell Banker Peter Benninger Realty
551 Attawandaron Road
Point Clark, Ontario
Welcome to your perfect summer getaway! This charming three-bedroom, one-bathroom home or cottage in the heart of Point Clark offers a serene escape just steps from the beautiful shores of Lake Huron. Inside, you'll find a cozy living space with plenty of natural light, an inviting kitchen, and three bedrooms perfect for family and guests. The full bathroom is well-appointed and convenient. Outside, the deck has plenty of space for entertaining or relaxing with a good book. The expansive yard provides ample space for outdoor activities, and the proximity to the lake ensures endless opportunities for swimming, boating, and sunsets over the water. Additionally, a charming bunkie can sleep extra guests and also double as great storage space. Located just a two-minute walk to the beach, with direct access right across the road, this cottage offers the ultimate convenience for beach lovers. For those interested, the vacant lot adjacent to the property can be purchased separately. Don't miss this chance to own a slice of paradise in Point Clark. Contact your agent today! (id:22681)
RE/MAX Land Exchange Ltd Brokerage (Pc)
RE/MAX Land Exchange Ltd Brokerage (Goderich)
27 Lakeforest Drive Unit# Lot 28
Saugeen Shores, Ontario
Southampton Landing is a new development that is comprised of well crafted custom homes in a neighbourhood with open spaces, protected land and trails. This 2 storey Torbay model is to be built by, the developer's exclusive builder, Alair Homes. All of Alair's homes are customized, no need for upgrades, their list of standard features are anything but standard. If this plan doesn't suit your requirements, no problem, choose from our selection of house plans or bring your own plan. Alair Homes will work with you to create your vision and manage your project with care. Not the lot for you? no problem, pick your lot, we have plenty of standard and premium lots to choose from. Phase 2B; Lot 28 is a rectangular lot with mature trees at the rear. Southampton Landing is suitable for all ages. Southampton is a distinctive and desirable community with all the amenities you would expect. Located along the shores of Lake Huron, promoting an active lifestyle with trail systems for walking or biking, beaches, a marina, tennis club, and great fishing spots. You will also find shops, eateries, art centre, museum, and the fabric also includes a vibrant business sector, hospital and schools. Architectural Control & Design Guidelines enhance the desirability of the Southampton Landing subdivision. Buyer to apply for HST rebate. House rendering and house plan subject to change. The foundation is poured concrete with accessible crawlspace, ideal for utilities and storage. Click on the 3D link to view a finished Torbay model (built for another buyer), this will give you an indication of the floor plan and the builder's quality workmanship. Make Southampton Landing your next move. Inquire for details. (id:22681)
RE/MAX Land Exchange Ltd Brokerage (Pe)
1020 Second Avenue N
Sauble Beach, Ontario
Are you looking for a beautiful home where you can bike or take a walk along the beach. This home is on a corner lot surrounded by trees, giving you a quiet atmosphere. The home has an open concept living room, dining room and kitchen. The upstairs has beautiful oak hardwood floors and tile in the kitchen and bathroom. The cathedral ceilings brighten up the main floor. Enjoy your morning sitting on the deck off the living room. There are 2 bedrooms are on the main level. On the lower level there is a good size family room with carpet. You will see the laundry room and 2 other bedrooms. There is also a room that can be used for an office or toy room. There is a garage with parking for 2, along with the driveway fitting 4 cars for family and friends. (id:22681)
Exp Realty
901 Bogdanovic Way
Huron-Kinloss, Ontario
Contemporary, two-storey home with striking curb appeal, by Bogdanovic Homes in the new lakeside subdivision, Crimson Oak Valley, just south of Kincardine and only a short walk to the beaches of Lake Huron. This elaborate, beautifully designed, open plan home with stunning interior finishing will suit many, offering over 4000 sq ft of living space on three floors plus the WOW factor: open to below 19’ ceilings. Beyond the welcoming porch, the main floor foyer opens into a soaring two storey great room complete with gas fireplace and abundance of windows; the bright dinette boasts patio doors leading to a private backyard and huge covered porch, ideal for year-round entertaining (and future hot tub); the kitchen is a showcase enjoying plenty of custom cabinetry, floating shelves and work surfaces, an over-sized centre island plus easy access to a chef's delight: a large walk-in pantry! Completing this level is a mudroom located off the garage, a two piece bathroom and an office/study. Heading upstairs to the second level, you will note the expanse of the ceiling height once again with the addition of the wall of windows. The second level offers three bedrooms including a primary which enjoys a double door entrance, large walk-in closet complete with designer shelving and ensuite graced with a custom glass/tile shower, double vanity and tub. The main bathroom is conveniently located between the other two bedrooms; the laundry room is also located on this level, the perfect size and includes counter space plus cupboards. The open stairway to the lower level (almost 9' high ceilings), leads to a large family room , 4th bedroom and 4 piece bathroom. Completing this unprecedented new home are engineered hardwood, porcelain tile and carpeted floors; granite or quartz countertops; double car insulated garage; concrete driveway and sod. With schools, shops, restaurants, the recreation centre, golf course and harbour within easy reach, this is the ideal place to call home. (id:22681)
RE/MAX Land Exchange Ltd Brokerage (Kincardine)
258 John Street
Stayner, Ontario
Stunningly renovated and decorated by owner who is a professional interior designer. This 2 storey brick home will leave you in awe when you view it. The kitchen is a show piece with all high end appliances, over sized island, built in counter microwave/convection oven and solid quartz countertops. Dining area has a unique seating area under window, comfortable living room with gorgeous fireplace, main floor family room with 2pc. bath, laundry area. Sundecks on both sides of the home make it great for entertaining. Luxurious 4 pc. bath with soaker tub and walk-in glassed in shower custom vanity with marble countertop. Private driveway, very deep yard, storage garage. The renovation has been documented on the You Tube channel Room to Rethink hosted by owner/designer. Stayner is a hidden gem that offers a unique blend of natural beauty, rich history and modern amenities with 18 minutes to Wasaga Beach, 15 minutes to Collingwood and 35 minutes to Barrie. (id:22681)
Sutton-Sound Realty Inc. Brokerage (Shallow Lake)
149 Huron Road
Point Clark, Ontario
There is only one way to describe this location...seclusion and privacy with this Waterfront seasonal Bungalow style cottage. Property features tongue and grove pine interior that is sure to please with plenty of space for everyone. This 3 season cottage features 4 bedrooms, 1.5 baths, Storage sheds for tools and toys, and comes almost completely furnished so all you will need to do is come and enjoy Point Clark with all that it has to offer. This property has an unopened shore road allowance, but that doesn't keep you from enjoying the total property and famous Lake Huron Sunsets from the beach. (id:22681)
RE/MAX Land Exchange Ltd Brokerage (Pc)
978 Bentley Street
Mount Forest, Ontario
Huge Lot, Detached Shop, Inground Pool, Country Feel, All for under $1 Million! This home is located on the southern edge of Mount Forest on a mature tree lined street which will have you feeling like you live in the country. With a nice walk into town through the trail/bridge at the end of the street, it brings you right to the Sports Complex, Sports fields and Playground. Situated on a large 132ft x 198ft lot, this property has everything you are looking for. The home boasts over 2,700 sqft of finished living space with 4 bedrooms and 2.5 bathrooms. The main floor is very family centric with its large open concept kitchen and dining room. Entertain family and friends here with the deck a step away for BBQs and a living room with large picture window overlooking the rear yard adjacent to this space. The large primary bedroom is sure to please with an en-suite, walk in closet and a perfect private office area. Need a place for family movie night or to send the kids to play? Head downstairs to the large family room with wood fireplace with a flex use area which can provide space for a multitude of purposes. Need space for kayaks, bikes, motor sports, woodworking, etc? The 33ft x 24ft detached garage provides the perfect space for all of this so that you can still park in the attached double car garage, with walk down to basement, at the house. Get ready to be the center of summer fun with the heated inground pool and large yard for backyard games. No need for a cottage when your backyard is like this! Don't forget the attached hot tub room which is convenient for those chilly winter months. Large Primary with En-Suite and Office, Detached Workshop, Attached Double Car Garage, 4 Bedrooms, 3 Bathrooms, Heated Inground Pool, Large Lot, Lots of Natural Light, Family Centric Layout, Tree Lined Road, Edge of Town, the list goes on. Come view this house and see how it feels just like home. Updates include flooring, decking, Furnace, Roof, Skylights, Well Pump, Central Air. (id:22681)
Coldwell Banker Win Realty Brokerage
115 Colcleugh Avenue
Mount Forest, Ontario
Reminiscent of the McCallister household from Home Alone, this stately home is situated on one of the prettiest streets in Mount Forest. 115 Colcleugh is a home that certainly turns some heads. As you drive down the road you are greeted by soaring trees that line the street. Enter the driveway and you will feel right at home. Between the attached double car garage and the main home is a mudroom for daily entry which also has a secondary staircase to the basement and the beautifully updated laundry room (2021). Off the mudroom is a modern kitchen with breakfast nook. The high ceiling and large windows of the formal dining room are complimented with hardwood floors. When company comes, the large entry foyer allows lots of room for the extended family and friends to pile in. The formal living room is accented with a wood fireplace and carpet installed in 2024. At the rear there is a large family room with access to the rear deck. A main floor office is perfect for those who want to work from home while watching the kids swim in the heated inground salt water pool (sand filter 3yrs old, Chlorinator 4 yrs old). A 2pc bathroom rounds out the main floor. Upstairs you will find the primary bedroom as well as 4 other bedrooms. A 5pc family bath allows for ease of use for the whole family. The 3rd floor attic is perfect for seasonal storage. In the basement you will find a rec room with gas fireplace (carpet 2021), storage room which can be converted to a bathroom easily, a 6th bedroom with walkthrough to the laundry room. One of the best rooms in the house is the screened in Muskoka room that wraps around the back of the garage and overlooks the rear yard and pool. This large room is perfect for rainy summer nights and eating outside all summer. This along with the pool and tree fort mean that there's no need for a summer cottage. This home has it all and more. Don't worry, unlike Kevin's house in the movie, there is no free range tarantula like Buzz's. (id:22681)
Coldwell Banker Win Realty Brokerage


