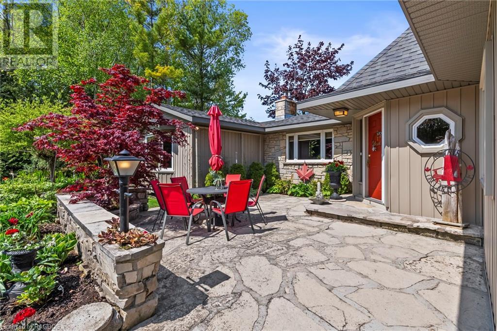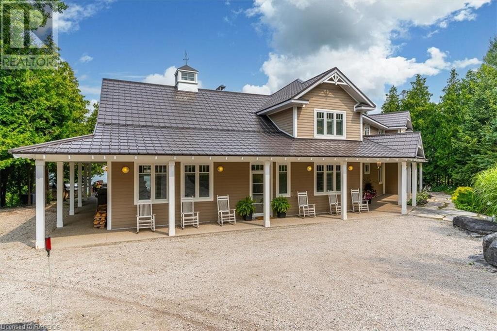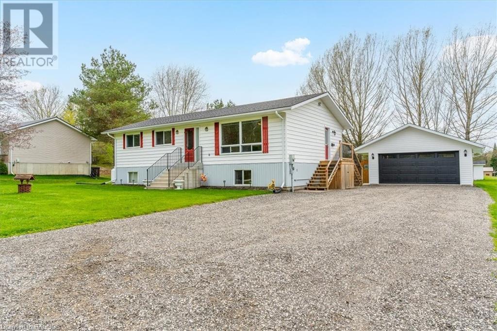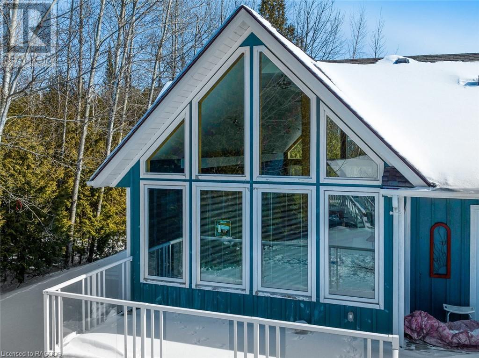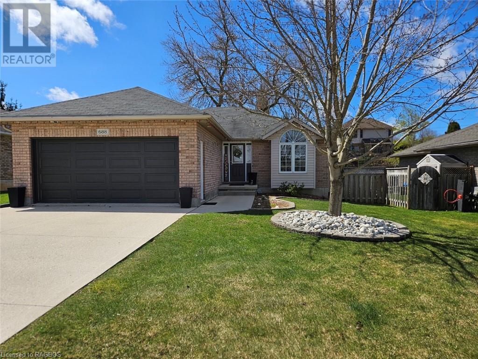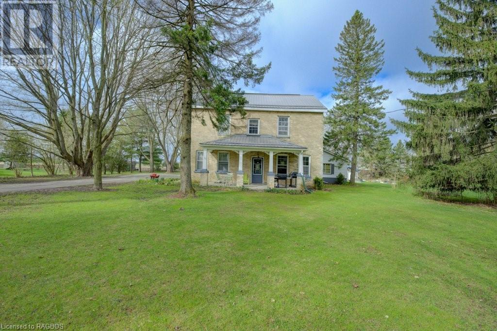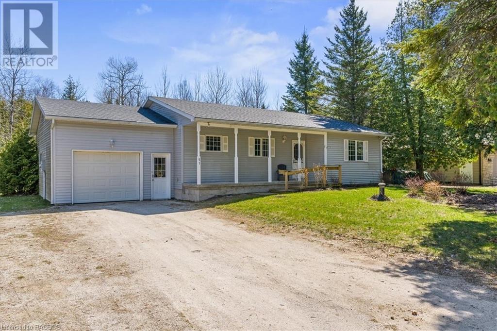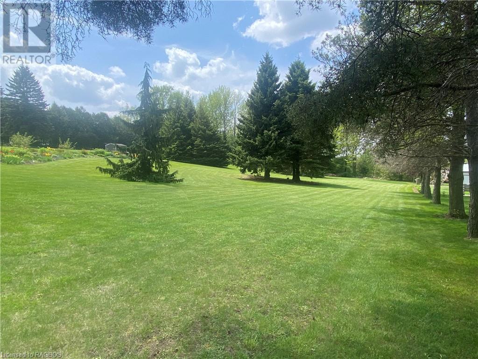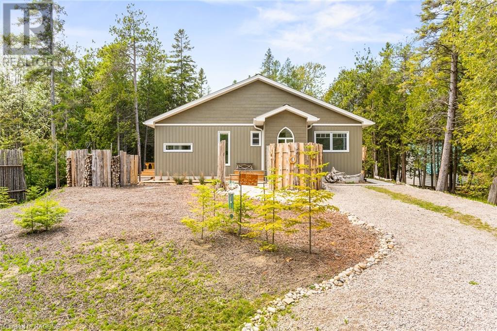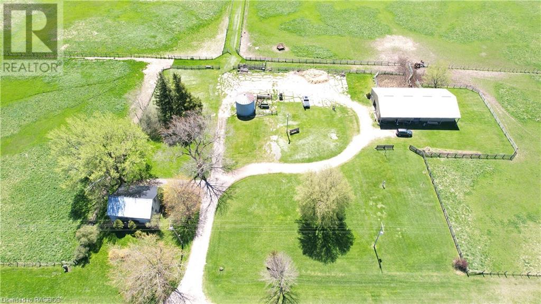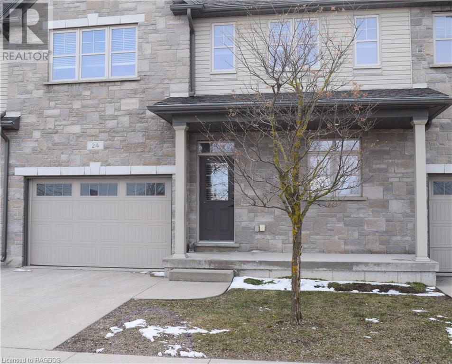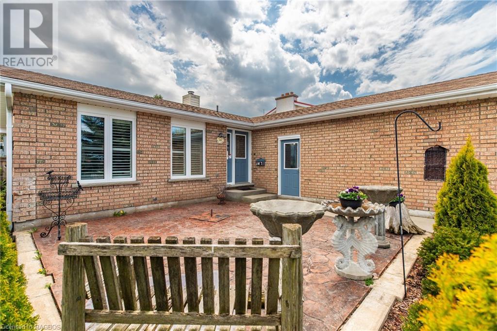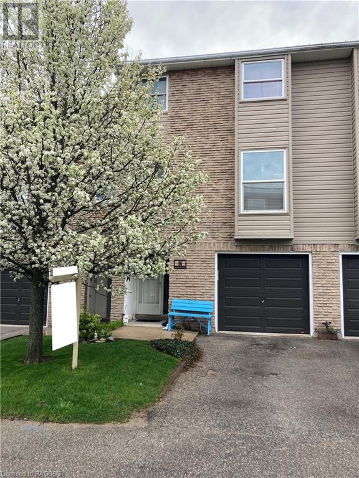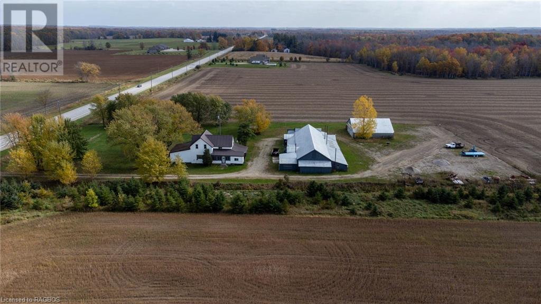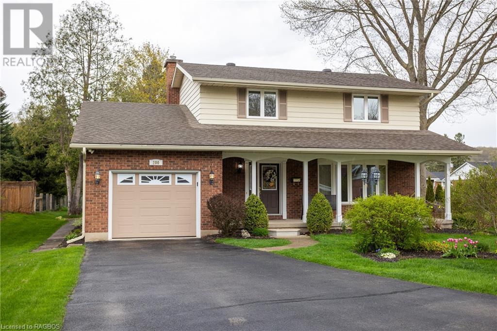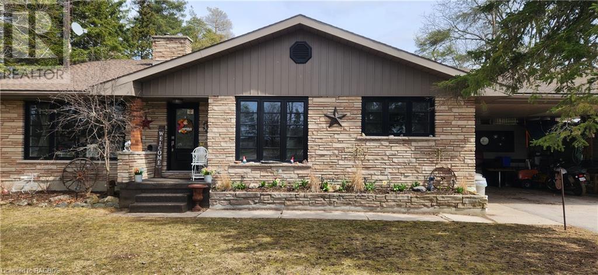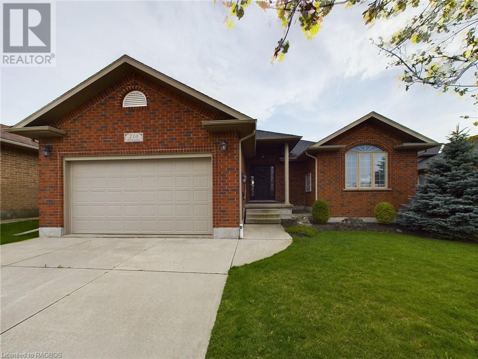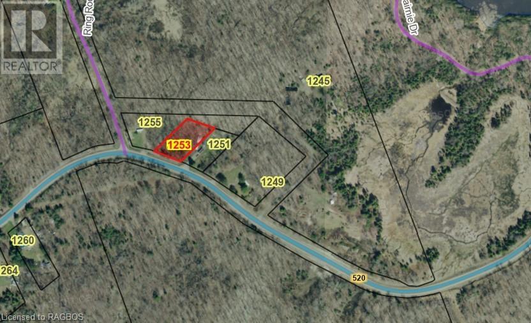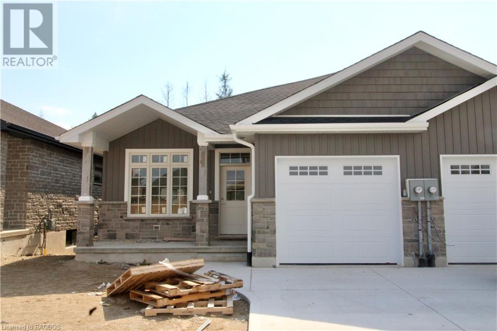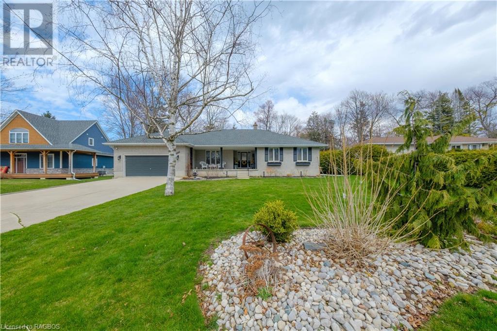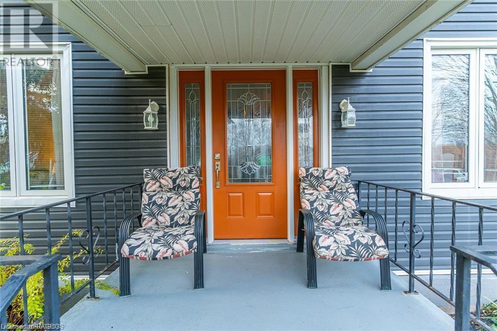3 Spark Lane
Kincardine, Ontario
A lakefront with frontage like no other, something you rarely see.. a substantial flat usable grassy area plus excellent mixed sand beach with privacy you will appreciate, wow will be the words out of your mouth! Imagine the endless summer days with your family in your own back yard oasis. Cared for by the original owner since 1981 this home has been well kept from day one & was built with much thought and detail. As you approach the home you will notice the neutral vinyl exterior and fiberglass shingled roof, flag stone patio and beautiful gardens. As you enter you will find a space for everyone in the family, a large foyer with tile flooring, traveling to the kitchen where you will find a solid cherry Vandolder kitchen with Corian counters and a dining space overlooking the lake. Living room boasts maple hardwood, large picture windows and a wood burning fireplace, 2 nice sized bedrooms (one with lakeview) and one 4pc bath complete the main level. As you travel to the walk out basement you will find a cozy space, insulated floor, one bedroom, laundry/furnace room, family room with wood burning fireplace, another bedroom currently acting as a exercise room, one 4pc bath and a utility/work shop. There is a bright 3 season sunroom with 2 entry points from the home, a great space to enjoy, plus a large low maintenance Trex composite deck. The home has a propane furnace & heat pump with central air conditioning, plus a 12KW automatic Millbank generator. Vinyl triple glaze low e argon filled windows with retractable screens throughout majority of the home. If you enjoy convenience of living close to town but with fabulous privacy, this property will be one to consider! Video tour coming soon! (id:22681)
Royal LePage Exchange Realty Co. Brokerage (Kin)
51 Whitefish Boulevard
South Bruce Peninsula, Ontario
Have you been searching for the perfect property on the Bruce Peninsula but nothing has caught your eye? Look no further. This high-quality, custom-built home is only 2 minutes from the beaches of Oliphant, one of the most charming spots along Lake Huron and just 10 minutes from Sauble Beach and Wiarton. Custom built in 2006 by HCR Custom Homes, this house exemplifies high-end quality and craftsmanship. From the moment you arrive, the curb appeal is undeniable. The exterior features brown cedar shakes, elegant green wood siding, and Shouldice stone finishes. The landscaped gardens and tree-lined property offer privacy, while the in-and-out driveway adds a touch of convenience. Inside, the 2,000 sq ft Craftsman-style home boasts a popular one floor layout, including two bedrooms and two bathrooms. The living room is warm and inviting, featuring bamboo hardwood floors, in-floor heating, and a cozy gas fireplace. The kitchen is a chef's dream, featuring stone countertops, double sink, massive fridge and pantry and wood cabinetry with crown molding, seamlessly connecting to the formal dining room. The primary suite is a highlight, with direct access to the sunroom, a bright and spacious closet with laundry facilities, and a luxurious ensuite bathroom. This spa-like retreat features a separate soaker tub and a stunning Roman-style walk-in shower. The additional bedroom is equally impressive, with high ceilings and natural wood trim, providing a cozy space for guests. Upstairs, a versatile loft area over the garage serves as a fantastic bonus space, suitable for a home theatre, art studio, exercise room, or extra sleeping quarters for family and friends. The backyard is an oasis with a stamped concrete patio, wood trellis for privacy, and cedar hedges. The three-season sunroom, with its composite decking, pot lights, and screened windows, is the perfect spot to relax and enjoy the fresh air. Don't miss out on this exceptional property, book your showing today! (id:22681)
Century 21 In-Studio Realty Inc.
26 Green Cedar Drive
Stokes Bay, Ontario
A stunning architectural masterpiece situated on the picturesque Look About Bay, boasting meticulous construction with premium materials & superior craftsmanship throughout. This luxurious residence offers an open concept layout with soaring ceilings, high-end commercial kitchen featuring professional-grade appliances, & wood-burning fireplaces both indoors & outdoors. The property showcases a seamless blend of luxury & nautical charm, with walls of windows offering panoramic views of Lake Huron. Guests can savor meals at the expansive dining table, selecting between indoor seating or the enclosed outdoor patio areas on both levels of the residence. The upper level of the home accommodates three bedrooms, including an alcove bed in each upper level bedroom, ideal for younger guests. A spacious recreational games room ensures entertainment for family & friends. The lower level features an extended primary bedroom with an exercise/yoga room or office space & a lavish 5-piece ensuite bath. Noteworthy is the unique bathtub facet suspended from the ceiling for indulgent bath rituals, with a generous wall-to-wall closet & convenient main floor laundry. With approx 150ft of waterfront access on Lake Huron, this property offers a summer retreat for water enthusiasts. Spend your days enjoying your sandy beach & engaging in various water activities, An outdoor shower & storage area add to the convenience of lakeside living, while the outdoor BBQ with propane & water connections enhances your outdoor dining experience. As evening falls, gather around a crackling campfire by the shimmering waters, with the moon and northern lights casting a magical glow over Lake Huron. The spacious heated garage provides ample room for all your recreational gear and includes a finished one-bedroom loft with a kitchen,3pce bathroom, & living area for accommodating guests in comfort & style. Experience the epitome of luxury waterfront living in this extraordinary property on Lake Huron. (id:22681)
Exp Realty
150 East Street
Williamsford, Ontario
Tucked back on a quiet side street, this beautifully maintained bungalow with a walk-out basement and detached 20 x 24 garage is located just 17 minutes from Owen Sound in the town of Williamsford. Entertaining on the 27 x 12 covered deck or having a late night bonfire will be a breeze on the 98' x 223' yard. This bungalow is currently set up as a 2 bedroom with office but can easily be turned back into a 3 bedroom home with office. Don't miss your opportunity to view this move in ready home. (id:22681)
RE/MAX Grey Bruce Realty Inc Brokerage (Os)
32 Pine Forest Drive
Sauble Beach, Ontario
Beautiful custom built home steps away from Silver Lake and 2 min drive to the sandy shores of Sauble Beach. This one floor bungalow boast 3 bedrooms and two baths. Open concept living/dinning/kitchen with 21ft cathedral ceilings excellent for entertaining guest. From the living room you have access to a huge outside deck that is partially covered. The over sized single car garage allows for some extra toys and the crawl space basement is a great space for storage. The sprinkler system has been well maintained and professionally closed every fall. Laundry is located in the main bathroom. (id:22681)
Sutton-Sound Realty Inc. Brokerage (Owen Sound)
688 22nd Avenue
Hanover, Ontario
Remarkable well built Hanover Home in one of the most sought after subdivisions close to Schools, local walking trails, shopping and places of worship. This well laid out mostly all brick bungalow boasts a spacious custom kitchen with under counter lights, new quartz counter tops with new under counter sink with new taps, main floor laundry, double car garage with insulated door and opener, sliding doors from kitchen leading onto a large deck, concrete driveway, central air conditioning, fully fenced backyard, fringe, stove, washer purchased 2021, dryer purchased 2023 and dishwasher purchased 2024, lower level 4th bedroom, bathroom and family room, mature trees in backyard and adjoining properties. Kitchen also has a new tile backsplash and new tile floor. This well maintained home has been completely repainted on main level and is definitely worth seeing. Shows AAA come to this quiet neighborhood and see for yourself. (id:22681)
Peak Edge Realty Ltd.
184 Mcfarlin Drive
West Grey, Ontario
Beautiful 4 Bedroom home in a quiet country subdivision only minutes to the great community of Mount Forest! Solid 2 story home sitting on a little over 3/4 of an acre. Upon entry the main floor consists of bright large windows from the kitchen looking into the back yard with plenty of room, mature trees and view of the fields. As you continue throughout the main floor you will find the inviting dining room, spacious living room, bedroom, 3 piece bath, laundry and some farm house appeal with the refinished original hardwood floors and brick walls. The second level offers 3 spacious bedrooms, a large 4 piece bath, and a bonus of a loft which is currently used for storage, however could be completed as a finished room. Some other great features include the large driveway, attached 1 car garage with loft, workshop, upgraded steel roof(2012), newer furnace(2019) and newer appliances(2022). Enjoy the luxury of that country feel with the convenience of being so close to the town! (id:22681)
Royal LePage Rcr Realty Brokerage (Mf)
51 Shamrock Boulevard
Oliphant, Ontario
Welcome to the cozy and warm embrace of 51 Shamrock Blvd, a charming BUNGALOW home nestled in the heart of Oliphant. This delightful abode is in a friendly neighborhood, just a short walk to inviting warm shores of Lake Huron. Whether you enjoy swimming, boating, fishing or just taking a leisurely stroll along the water's edge. The lake is sure to become your favorite spot. This well-maintained property with a new furnace in 2015, new shingles 2017 and new A/C in 2018, offers the perfect blend of comfort and convenience, making it an ideal choice for those seeking a serene and relaxed lifestyle. The home features 2 bedrooms, 1.5 bathrooms, and an attached single car garage for convenience. The open concept kitchen is ideal for entertaining guests or simply enjoying your space. The house features a covered front porch that is perfect for relaxing and taking in the beautiful surroundings. Imagine sipping your morning coffee while listening to the birds or just simply enjoying a good book. Don't delay - get started on your next adventure here. Welcome to 51 Shamrock Blvd! (id:22681)
Exp Realty
Part 1 Part Of Part Lot 4 Ayrshire Street
Mount Forest, Ontario
Rare 1 Acre Residential Building Lot with mature tree's on the edge of the beautiful town of Mount Forest. Build your dream home in this quiet subdivision! Close to town, hospital, schools, community centre, shopping and the Saugeen River with trails to Murphy's Park! Survey available. Truly one of a kind. (id:22681)
Royal LePage Rcr Realty Brokerage (Mf)
914 Second Avenue N
Sauble Beach, Ontario
Escape to your own slice of paradise just two short blocks from the pristine shores of Lake Huron. This custom built haven, completed in 2022 with no maintenance steel roof, offers a serene retreat in a quiet location, yet conveniently close to all the amenities Sauble Beach has to offer. Step inside to discover a thoughtfully designed interior featuring two spacious bedrooms plus a snug perfect for accommodating guests or creating a cozy home office. The primary bedroom boasts a walk-in closet and 2-piece ensuite, while another 2-piece bath and a completely separate shower cabin ensure comfort and convenience for all. Throughout the home, you'll discover tons of natural light dancing through an array of unique windows compete with custom top down-bottom up blinds, but what goes beyond the ordinary is the array of stained glass windows strategically placed on the interior walls, seamlessly connecting the rooms while adding a touch of artistic elegance. These one-of-a-kind features not only infuse the space with color and character but also serve as focal points to draw the eye and spark conversation. Adorned with beautiful whitewashed pine flooring throughout, the house exudes a warm and inviting atmosphere that welcomes you home. The allure doesn't stop there, the crawl space, approx 5' high, has been thoughtfully insulated w spray foam and heated, transforming it into a versatile space currently used for crafting and woodworking. It's a haven for hobbies and creative pursuits, allowing you to indulge in your passions. Outside, the yard is a naturalist's paradise, requiring low to no maintenance with a rustic boardwalk which wraps around the entire home, offering a seamless connection to the natural beauty of the surrounding landscape. With easy access to all the attractions of the neighboring communities, every day promises adventure and relaxation in equal measure. This tranquil but simplistic oasis is sure to offer a perfect blend of convenience and serenity. (id:22681)
Sutton-Sound Realty Inc. Brokerage (Wiarton)
307 Bruce Road 2
Brockton, Ontario
Experience rural living at its finest with this expansive 97-acre farm just minutes from Walkerton! Boasting approximately 60 acres of arable land, this property offers versatility for various agricultural pursuits. Currently set up for pasture, the farm features a 3-bedroom, 1-bathroom home. The home is need of repair. Equine enthusiasts will appreciate the barn, equipped with 6 stables and a 1-bedroom, 1-bathroom apartment—an ideal setup for horse lovers or potential rental income. Plus, the property boasts direct access to the scenic Walkerton Rail Trail, perfect for outdoor adventures and leisurely strolls. Don't miss the opportunity to cultivate your country lifestyle in this idyllic setting. Schedule your viewing today and unlock the potential of this remarkable Walkerton farm. (id:22681)
Wilfred Mcintee & Co Ltd Brokerage (Walkerton)
935 Goderich Street Unit# 24
Port Elgin, Ontario
This condo was constructed in 2013 and offers the perfect blend of modern comfort and convenience. Boasting 3 bedrooms, 2 full & 2 half bathrooms, and a host of desirable features, this property is an ideal choice for discerning buyers seeking a prime location. Step inside to discover a thoughtfully designed floor plan spread across multiple levels, providing ample space for both relaxation and entertaining. The master suite is where it's at, with its own walk-in closet and en suite bathroom. Talk about luxury! Plus, there are two more bedrooms and three more bathrooms that are just waiting for your personal touch. Enjoy the convenience and security of a private attached garage, providing parking space for your vehicle and additional storage options. Stay comfortable year round with the efficient gas-forced air furnace and central air conditioning. The charming front porch is perfect for enjoying your morning coffee or soaking up the vibrant atmosphere of downtown living. This turnkey property comes complete with a full suite of appliances, simplifying your move-in process and allowing you to start enjoying your new home immediately. The back yard is complete with a back deck and gas bbq hook-up Nestled in the heart of downtown Port Elgin, residents will enjoy easy access to a wealth of amenities, including shops, restaurants, and schools. (id:22681)
Sutton-Huron Shores Realty Inc. Brokerage
355 Penetangore Row
Kincardine, Ontario
3 bedroom , 2 bath, bungalow home with a full walk up basement. It is located a short walk to the sandy Lake Huron shore or the Kincardine Boardwalk. The terraced rear yard has numerous perennial flowers and your own koi pond. There is a front court yard with a partial view of Lake Huron. The basement has a large family room, a wood stove and a work shop area. Stamped concrete driveway accommodates 4 vehicles (id:22681)
Century 21 In-Studio Realty Inc.
8 Philip Place
Kincardine, Ontario
Welcome to Unit 8 Philip Place an updated, 3 bedroom 1 ½ bath, move in ready condominium. The updating includes a new electrical breaker panel (May 2024), a mini split heat pump for heating and cooling, flooring, kitchen and bathroom. The dining room overlooks the living room with its patio door access to the rear concrete patio. The lower level family room is currently being used as an additional bedroom. The unit has interior access to the built in garage. The laundry room is centrally located so you don’t need to go down to the basement. Grocery shopping is nearby and the condominium complex is on the school bus route. Water and sewer fees are included in the Condo fees. The property is a pet friendly neighbourhood. (id:22681)
Century 21 In-Studio Realty Inc.
27 Woodstock Avenue
Stokes Bay, Ontario
This neat and tidy three bedroom home located on a quiet No Exit road in Stokes Bay. Main floor has two bedrooms, a lovely open concept with a bright and cheery kitchen. Walkout to deck. There is also a four piece bathroom. Lower level has a third bedroom, recreation/sitting room, large room that currently serves as a craft room; could also be used as an office or den. Laundry/utility room. There is also a walkout from the lower level. Property is nicely landscaped with walkways leading to the rear of the property. There you'll find two storage sheds to house those extra garden supplies and there is a tranquil flowing stream at the edge of the property. Home is lived in on a year round basis. if you're looking for a home in a quiet country setting this might be just what you're looking for! Taxes: 1770.20. Property is located on a year round No Exit municipal road. Black Creek Provincial Park and the government dock is just a short distance away. (id:22681)
RE/MAX Grey Bruce Realty Inc Brokerage (Lh)
339623 Presqu'ile Road
Kemble, Ontario
Welcome to your peaceful escape! This exceptional lot offers a serene escape with its own private pond, providing a picturesque waterfront setting that is perfect for relaxation and nature lovers. Highlighting the property is a camping trailer, which is grandfathered in, offering a cozy place to stay during your visits. The lot is equipped with hydro, ensuring that essential power needs are met for added convenience. Imagine spending your days here, basking in the tranquility of your own pond-side oasis, surrounded by the gentle sounds of nature and the calming view of the water. Whether you are looking for a weekend getaway or a private spot for leisurely retreats, this property offers a unique opportunity to own a slice of paradise with practical amenities. Enjoy the simplicity and beauty of this special place, a haven where you can unwind, rejuvenate, and make lasting memories. Come and see the potential and charm of this unique property. It's not just a lot; it's a lifestyle waiting for you to embrace. (id:22681)
Keller Williams Realty Centres
4113 Highway 9 Highway
Holyrood, Ontario
Looking for a nice rural property, with a good house, outbuildings and room for a home-based business, then look no further than this 2.57 acre parcel, with A1 zoning. Minutes to Kincardine and Bruce Power. Charming, 2,400 square foot, 1 and 3/4 storey home, with 4 bedrooms, 1.5 bathrooms and many upgrades in recent years including a 600 square foot addition [2018] with hardwood flooring and a walkout to a 430 square foot deck [2018] that is wheel chair accessible. There is an insulated, 5' crawlspace, with a cement floor under the addition. The eat-in kitchen was upgraded in 2022 with gorgeous, solid wood cabinetry, a double, stone sink, backsplash and beautiful counter tops. There is a walkout from the kitchen to the enclosed, 3 season porch and a separate covered porch, also wheelchair accessible. The main floor also features a laundry room, 4-piece bathroom with a walk-in tub/shower combo, the primary bedroom and a sunny living room. Upstairs is blessed with a large den/craft room and 3 additional bedrooms, plus a 2-piece powder room. An abundance of windows, most replaced in the last 5-10 years, create a warm and inviting atmosphere to this delightful country home. Heating provided by an electric f/a furnace [2009] and a propane f/a furnace [2018]. There is a full, unfinished basement under the remainder of the house. The bonus features of this property include a 2,500 square foot, drive-through garage/shop [2013], with four, 12' high doors, concrete floor and sub-panel and a separate 3,200 square foot workshop/garage which features a 2 piece bathroom, carpentry shop, wood storage, meat cutting room, walk-in freezer [as is]. There are 3 automatic garage doors and 4 woodstoves [not WETT certified]. A municipal drain runs part way along the western boundary of the property [not on the subject property] and then across the front [road-side ditch] of the property to a culvert and then under the highway. (id:22681)
Coldwell Banker Peter Benninger Realty
200 2nd Avenue Se
Georgian Bluffs, Ontario
Gorgeous 2 story family home boasts 3 bedrooms upstairs, and the master bedroom even has an ensuite and his and hers closets. But that's not all, the basement is fully finished with a rec room and plenty of space to potentially add a 4th bedroom. The main floor is absolutely stunning with beautiful hardwood floors, a formal dining room, and a cozy family room complete with a gas fireplace. The home has a natural gas furnace and central air and almost 2500 sq ft of finished living space. There is lots of storage and an unfinished workshop in the basement. One of the best features of this home are the large windows that let in tons of natural light, creating a bright and airy atmosphere throughout. Step outside onto the covered front porch or the back deck and take in the beautifully landscaped yard, perfect for relaxing or entertaining guests. The property is deep and fronts onto 2nd Ave SE, while also backing onto 2nd Ave SW, providing plenty of privacy and space for outdoor activities. Don't miss out on this incredible opportunity to own your dream home! Annual Utilities: Ontario Hydro - $1667.23 Enbridge Gas - $1445.93 City Water - $940.49 (id:22681)
Sutton-Sound Realty Inc. Brokerage (Tara)
313199 Highway 6
West Grey, Ontario
One Acre Property Located on a Paved Road just outside of Durham. This well maintained home has a kitchen that appears to be pulled right out of a magazine. You're going to love cooking and entertaining at the oversized island while enjoying all the natural light that the kitchen offers. The Livingroom which is currently being used for daycare is a good size and has hardwood floors. The master bedroom has his and her closets. The home has 3 bedrooms and 2 bathrooms, a natural gas furnace and central air. The lower level rec room walks out to a covered sitting area that overlooks the backyard. It also features a retro bar and gas fireplace. In the basement you will find lots of room for a workshop or storage. The yard is landscaped with an abundance of trees. The driveway is paved and the attached carport will accommodate two cars. High speed internet is available. This AAA+ home comes with an appliance package. Call today to arrange your own private viewing. (id:22681)
Peak Edge Realty Ltd.
210 Denstedt Street W
Listowel, Ontario
As you enter the home, you're greeted by a beautiful ceramic tile foyer with a double closet. The main floor features an open-concept layout with gorgeous hardwood floors and a natural gas fireplace, creating a warm and inviting atmosphere. The living room also has a tray ceiling, which adds a touch of architectural detail that adds a whole lot of elegance. Now, let's talk about the kitchen. It's truly a chef's dream! With ample cabinet space, granite countertops, stainless steel appliances, and a spacious island that can accommodate 3 barstools, making this the perfect setting to entertain guests or enjoy a peaceful Sunday dinner with family. The dining area, which seamlessly flows from the kitchen, also has ceramic tile flooring, adding a stylish touch while being functional and durable. The primary bedroom is a tranquil retreat, boasting plenty of natural light and a double closet. The ensuite bathroom is like a spa, featuring a large soaker tub and a walk-in shower. It's the ultimate space to relax and unwind. Convenience is key with the main floor laundry, complete with additional cupboard space and a sink. Rounding out the main floor you will find a second bedroom and the primary 4-piece bathroom across the hall, which is perfect for guests. Heading downstairs, you'll find an oversized rec room that's perfect for entertaining. It even includes a quality pool table and a bar area with a sink and bar fridge. The basement also offers an additional bedroom, a den, and a 3-piece bathroom with a walk-in tile shower. The entire house is heated with a natural gas furnace and cooled with central air, ensuring comfort throughout the year. Outside, the property is a true oasis. The oversized deck is great for outdoor gatherings, and the covered outdoor natural fieldstone fireplace adds a cozy ambiance. You'll also find a shed with lights and hydro, providing extra storage space. And the pond surrounded by beautiful landscaping adds a touch of serenity to the backyard. (id:22681)
Royal LePage Exchange Realty Co. Brokerage (Kin)
1253 Highway 520
Whitestone, Ontario
Residential building lot located east of the Village of Ardbeg. This lot is 117 feet of frontage with a depth of 209 feet. There is a driveway installed and a cleared area for a building. Property has some mature trees. A great place to build a year round home or recreational cottage property. Contact your REALTOR® today for more information. (id:22681)
RE/MAX Grey Bruce Realty Inc Brokerage (Wiarton)
614 25th Avenue
Hanover, Ontario
The one you've been waiting for! Semi-detached bungalow with walkout basement. Main level living with open concept kitchen/living space, dining room, 2 beds and 2 baths and main floor laundry. Walkout from your living space to the covered upper deck offering views of the trees. Bright lower level is finished with 2 more bedrooms, full bath, and large family room with gas fireplace and walkout to your beautiful back yard. Home is located in a great new subdivision of Hanover close to many amenities. Call today! (id:22681)
Keller Williams Realty Centres
906 Tanglewood Drive
Point Clark, Ontario
Welcome to this stunning 3 bedroom, 2 bathroom Brick bungalow nestled in the heart of Point Clark – a desirable, quiet lakeside community. The property exudes incredible curb appeal and showcases the owner's pride of ownership both inside and out. Set on a large 100' x 150' lot, the home is perfectly set on the lot offering a good balance of green space. This exquisite home has a list of desirable features highlighted with an amazing new kitchen renovated in 2022, offering both style & functionality. Enjoy the convenience of main floor living and be awed by the cathedral ceiling in the spacious living room accompanied by the wood burning fireplace, adding to the overall comfort & grandeur of the space. One of the features you will appreciate the most is the abundance of natural light, with ample windows looking out to the backyard. The basement offers a unique opportunity for a workshop or hobby room with an abundance of storage space including a traditional cold cellar. Outside, the property is enveloped by cedar fencing, and soon the special tall grass will help providing total privacy and seclusion during the summer months, making this space perfect for outdoor relaxation and entertaining. The fresh landscaping enhances the beauty of the surroundings, creating an overall inviting vibe. The attached garage is the perfect place to park your car with ample room for additional storage along with the detached storage shed. The sprawling double-wide concrete laneway offers ample parking suitable for you and all of your guest. Don't miss this opportunity to own a piece of paradise in this charming lakeside community. Live in luxury and comfort in this meticulously maintained bungalow. (id:22681)
Royal LePage Exchange Realty Co. Brokerage (Kin)
144 Mcnab Street
Chatsworth, Ontario
This 4 bedroom, 2 bath family home is located on a quiet street on a large corner lot in Chatsworth. Main floor features an eat in kitchen, living room and a cozy family room with gas fireplace, laundry plus a 3 pc bath. second floor offers 4 bedrooms and a 4 pc bath. Theres an oversized single car garage which is perfect for a workshop. Plenty of room in the yard to play or have a campfire + the rail trail is located just behind this street with miles and miles of walking/biking trails! This home offers tons of storage space throughout. Recent upgrades over the past couple years include new shingles, siding, insulation, some windows, front door, garage door opener, some flooring, dishwasher, kitchen back splash, toilets, septic tank cover, electrical panel breaker box. Also gas furnace 2023. Call today to schedule your private showing. (id:22681)
Exp Realty

