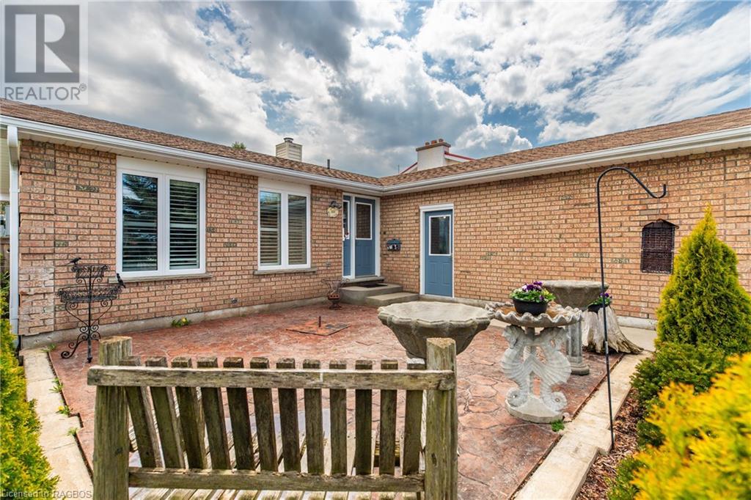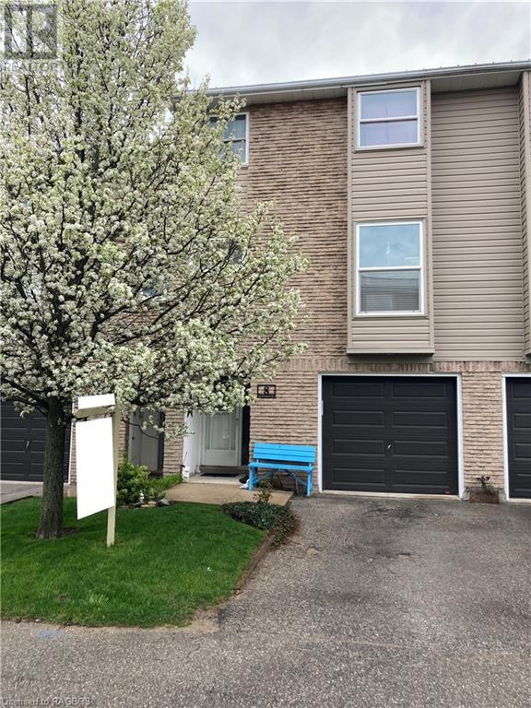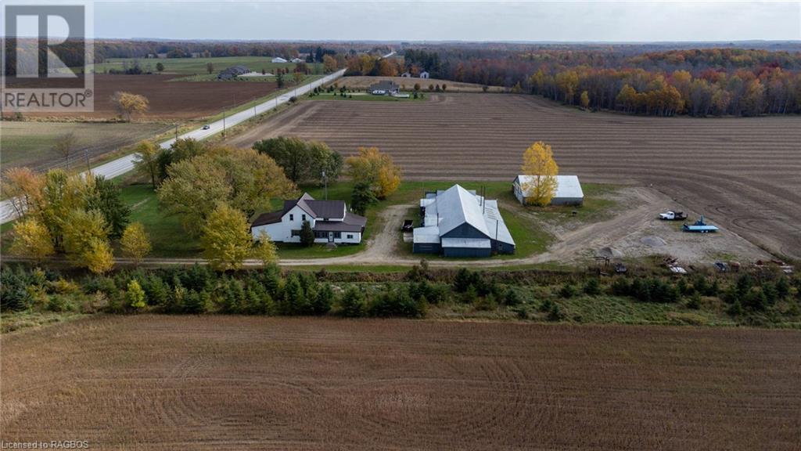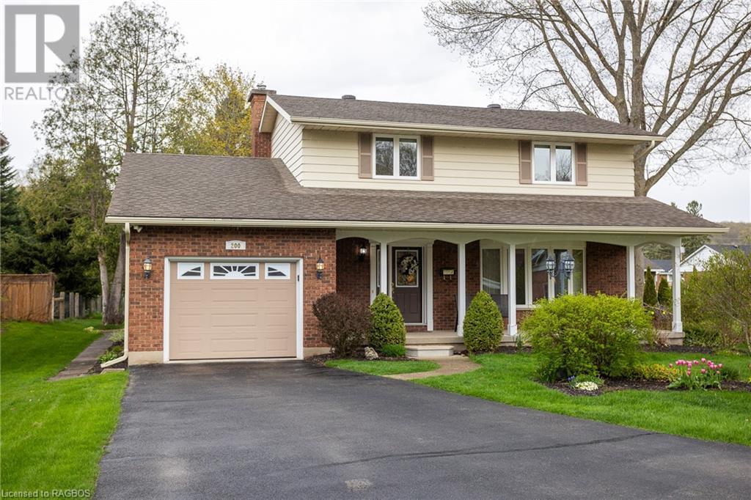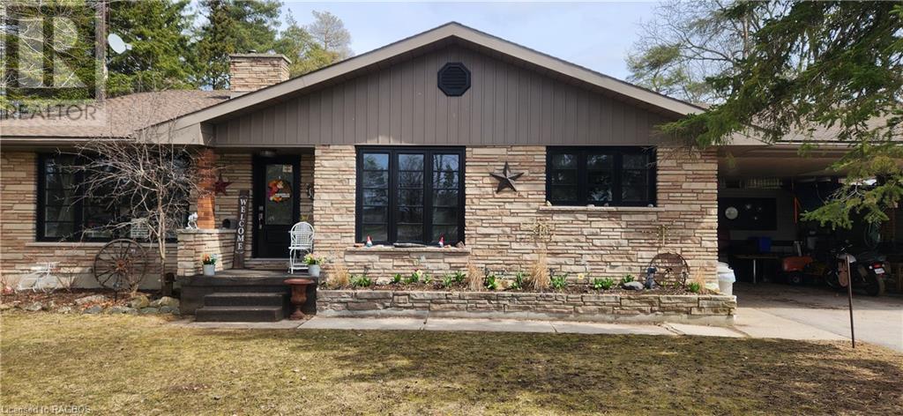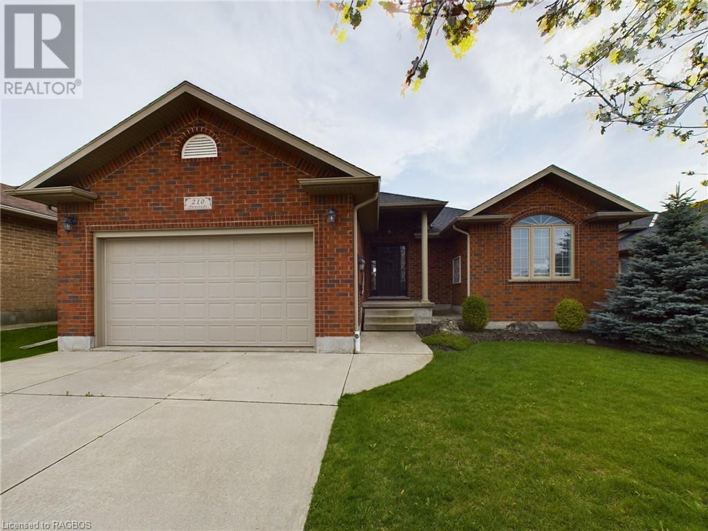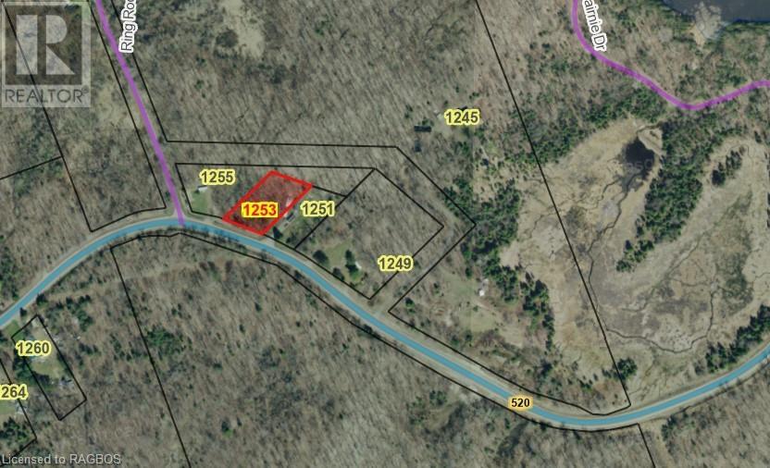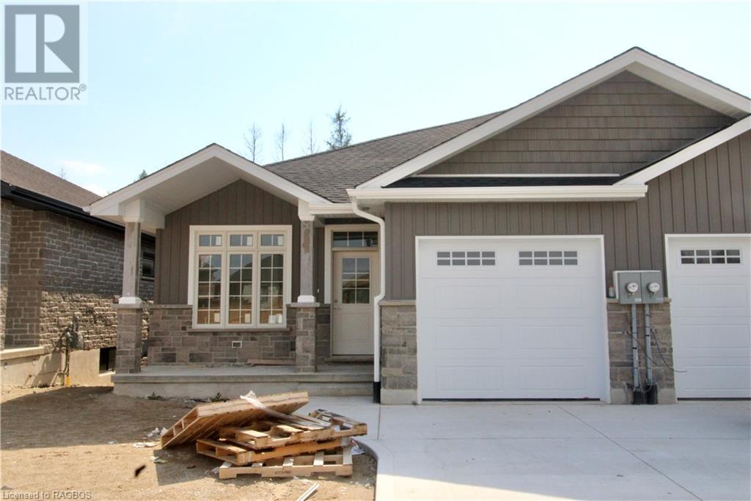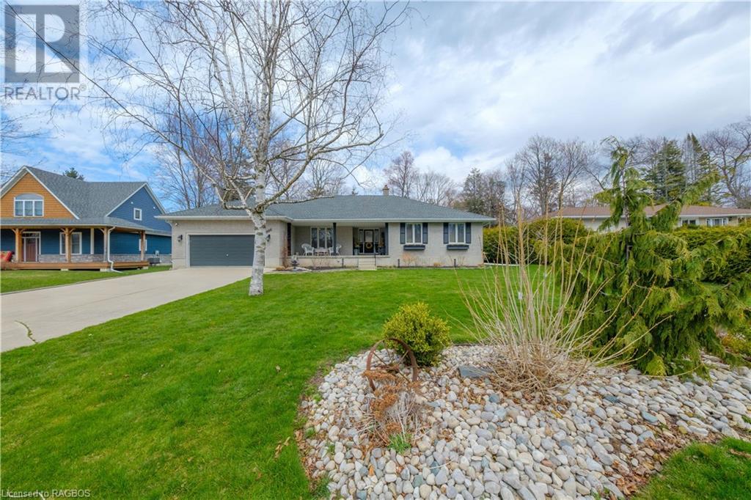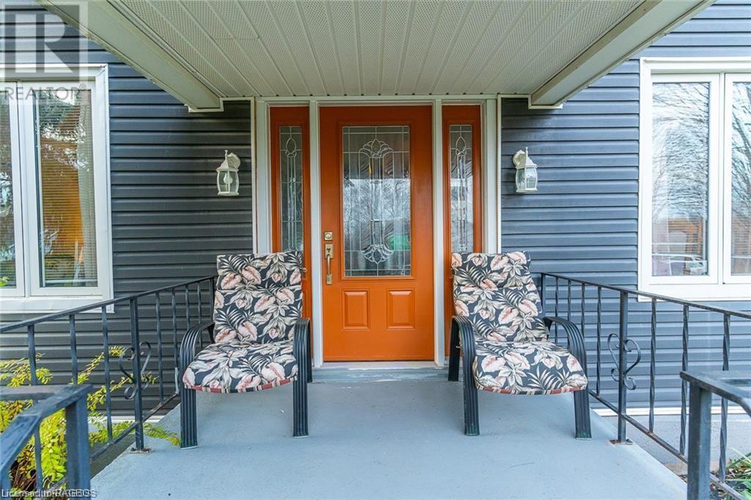355 Penetangore Row
Kincardine, Ontario
3 bedroom , 2 bath, bungalow home with a full walk up basement. It is located a short walk to the sandy Lake Huron shore or the Kincardine Boardwalk. The terraced rear yard has numerous perennial flowers and your own koi pond. There is a front court yard with a partial view of Lake Huron. The basement has a large family room, a wood stove and a work shop area. Stamped concrete driveway accommodates 4 vehicles (id:22681)
Century 21 In-Studio Realty Inc.
8 Philip Place
Kincardine, Ontario
Welcome to Unit 8 Philip Place an updated, 3 bedroom 1 ½ bath, move in ready condominium. The updating includes a new electrical breaker panel (May 2024), a mini split heat pump for heating and cooling, flooring, kitchen and bathroom. The dining room overlooks the living room with its patio door access to the rear concrete patio. The lower level family room is currently being used as an additional bedroom. The unit has interior access to the built in garage. The laundry room is centrally located so you don’t need to go down to the basement. Grocery shopping is nearby and the condominium complex is on the school bus route. Water and sewer fees are included in the Condo fees. The property is a pet friendly neighbourhood. (id:22681)
Century 21 In-Studio Realty Inc.
27 Woodstock Avenue
Stokes Bay, Ontario
This neat and tidy three bedroom home located on a quiet No Exit road in Stokes Bay. Main floor has two bedrooms, a lovely open concept with a bright and cheery kitchen. Walkout to deck. There is also a four piece bathroom. Lower level has a third bedroom, recreation/sitting room, large room that currently serves as a craft room; could also be used as an office or den. Laundry/utility room. There is also a walkout from the lower level. Property is nicely landscaped with walkways leading to the rear of the property. There you'll find two storage sheds to house those extra garden supplies and there is a tranquil flowing stream at the edge of the property. Home is lived in on a year round basis. if you're looking for a home in a quiet country setting this might be just what you're looking for! Taxes: 1770.20. Property is located on a year round No Exit municipal road. Black Creek Provincial Park and the government dock is just a short distance away. (id:22681)
RE/MAX Grey Bruce Realty Inc Brokerage (Lh)
339623 Presqu'ile Road
Kemble, Ontario
Welcome to your peaceful escape! This exceptional lot offers a serene escape with its own private pond, providing a picturesque waterfront setting that is perfect for relaxation and nature lovers. Highlighting the property is a camping trailer, which is grandfathered in, offering a cozy place to stay during your visits. The lot is equipped with hydro, ensuring that essential power needs are met for added convenience. Imagine spending your days here, basking in the tranquility of your own pond-side oasis, surrounded by the gentle sounds of nature and the calming view of the water. Whether you are looking for a weekend getaway or a private spot for leisurely retreats, this property offers a unique opportunity to own a slice of paradise with practical amenities. Enjoy the simplicity and beauty of this special place, a haven where you can unwind, rejuvenate, and make lasting memories. Come and see the potential and charm of this unique property. It's not just a lot; it's a lifestyle waiting for you to embrace. (id:22681)
Keller Williams Realty Centres
4113 Highway 9 Highway
Holyrood, Ontario
Looking for a nice rural property, with a good house, outbuildings and room for a home-based business, then look no further than this 2.57 acre parcel, with A1 zoning. Minutes to Kincardine and Bruce Power. Charming, 2,400 square foot, 1 and 3/4 storey home, with 4 bedrooms, 1.5 bathrooms and many upgrades in recent years including a 600 square foot addition [2018] with hardwood flooring and a walkout to a 430 square foot deck [2018] that is wheel chair accessible. There is an insulated, 5' crawlspace, with a cement floor under the addition. The eat-in kitchen was upgraded in 2022 with gorgeous, solid wood cabinetry, a double, stone sink, backsplash and beautiful counter tops. There is a walkout from the kitchen to the enclosed, 3 season porch and a separate covered porch, also wheelchair accessible. The main floor also features a laundry room, 4-piece bathroom with a walk-in tub/shower combo, the primary bedroom and a sunny living room. Upstairs is blessed with a large den/craft room and 3 additional bedrooms, plus a 2-piece powder room. An abundance of windows, most replaced in the last 5-10 years, create a warm and inviting atmosphere to this delightful country home. Heating provided by an electric f/a furnace [2009] and a propane f/a furnace [2018]. There is a full, unfinished basement under the remainder of the house. The bonus features of this property include a 2,500 square foot, drive-through garage/shop [2013], with four, 12' high doors, concrete floor and sub-panel and a separate 3,200 square foot workshop/garage which features a 2 piece bathroom, carpentry shop, wood storage, meat cutting room, walk-in freezer [as is]. There are 3 automatic garage doors and 4 woodstoves [not WETT certified]. A municipal drain runs part way along the western boundary of the property [not on the subject property] and then across the front [road-side ditch] of the property to a culvert and then under the highway. (id:22681)
Coldwell Banker Peter Benninger Realty
200 2nd Avenue Se
Georgian Bluffs, Ontario
Gorgeous 2 story family home boasts 3 bedrooms upstairs, and the master bedroom even has an ensuite and his and hers closets. But that's not all, the basement is fully finished with a rec room and plenty of space to potentially add a 4th bedroom. The main floor is absolutely stunning with beautiful hardwood floors, a formal dining room, and a cozy family room complete with a gas fireplace. The home has a natural gas furnace and central air and almost 2500 sq ft of finished living space. There is lots of storage and an unfinished workshop in the basement. One of the best features of this home are the large windows that let in tons of natural light, creating a bright and airy atmosphere throughout. Step outside onto the covered front porch or the back deck and take in the beautifully landscaped yard, perfect for relaxing or entertaining guests. The property is deep and fronts onto 2nd Ave SE, while also backing onto 2nd Ave SW, providing plenty of privacy and space for outdoor activities. Don't miss out on this incredible opportunity to own your dream home! Annual Utilities: Ontario Hydro - $1667.23 Enbridge Gas - $1445.93 City Water - $940.49 (id:22681)
Sutton-Sound Realty Inc. Brokerage (Tara)
313199 Highway 6
West Grey, Ontario
One Acre Property Located on a Paved Road just outside of Durham. This well maintained home has a kitchen that appears to be pulled right out of a magazine. You're going to love cooking and entertaining at the oversized island while enjoying all the natural light that the kitchen offers. The Livingroom which is currently being used for daycare is a good size and has hardwood floors. The master bedroom has his and her closets. The home has 3 bedrooms and 2 bathrooms, a natural gas furnace and central air. The lower level rec room walks out to a covered sitting area that overlooks the backyard. It also features a retro bar and gas fireplace. In the basement you will find lots of room for a workshop or storage. The yard is landscaped with an abundance of trees. The driveway is paved and the attached carport will accommodate two cars. High speed internet is available. This AAA+ home comes with an appliance package. Call today to arrange your own private viewing. (id:22681)
Peak Edge Realty Ltd.
210 Denstedt Street W
Listowel, Ontario
As you enter the home, you're greeted by a beautiful ceramic tile foyer with a double closet. The main floor features an open-concept layout with gorgeous hardwood floors and a natural gas fireplace, creating a warm and inviting atmosphere. The living room also has a tray ceiling, which adds a touch of architectural detail that adds a whole lot of elegance. Now, let's talk about the kitchen. It's truly a chef's dream! With ample cabinet space, granite countertops, stainless steel appliances, and a spacious island that can accommodate 3 barstools, making this the perfect setting to entertain guests or enjoy a peaceful Sunday dinner with family. The dining area, which seamlessly flows from the kitchen, also has ceramic tile flooring, adding a stylish touch while being functional and durable. The primary bedroom is a tranquil retreat, boasting plenty of natural light and a double closet. The ensuite bathroom is like a spa, featuring a large soaker tub and a walk-in shower. It's the ultimate space to relax and unwind. Convenience is key with the main floor laundry, complete with additional cupboard space and a sink. Rounding out the main floor you will find a second bedroom and the primary 4-piece bathroom across the hall, which is perfect for guests. Heading downstairs, you'll find an oversized rec room that's perfect for entertaining. It even includes a quality pool table and a bar area with a sink and bar fridge. The basement also offers an additional bedroom, a den, and a 3-piece bathroom with a walk-in tile shower. The entire house is heated with a natural gas furnace and cooled with central air, ensuring comfort throughout the year. Outside, the property is a true oasis. The oversized deck is great for outdoor gatherings, and the covered outdoor natural fieldstone fireplace adds a cozy ambiance. You'll also find a shed with lights and hydro, providing extra storage space. And the pond surrounded by beautiful landscaping adds a touch of serenity to the backyard. (id:22681)
Royal LePage Exchange Realty Co. Brokerage (Kin)
1253 Highway 520
Whitestone, Ontario
Residential building lot located east of the Village of Ardbeg. This lot is 117 feet of frontage with a depth of 209 feet. There is a driveway installed and a cleared area for a building. Property has some mature trees. A great place to build a year round home or recreational cottage property. Contact your REALTOR® today for more information. (id:22681)
RE/MAX Grey Bruce Realty Inc Brokerage (Wiarton)
614 25th Avenue
Hanover, Ontario
The one you've been waiting for! Semi-detached bungalow with walkout basement. Main level living with open concept kitchen/living space, dining room, 2 beds and 2 baths and main floor laundry. Walkout from your living space to the covered upper deck offering views of the trees. Bright lower level is finished with 2 more bedrooms, full bath, and large family room with gas fireplace and walkout to your beautiful back yard. Home is located in a great new subdivision of Hanover close to many amenities. Call today! (id:22681)
Keller Williams Realty Centres
906 Tanglewood Drive
Point Clark, Ontario
Welcome to this stunning 3 bedroom, 2 bathroom Brick bungalow nestled in the heart of Point Clark – a desirable, quiet lakeside community. The property exudes incredible curb appeal and showcases the owner's pride of ownership both inside and out. Set on a large 100' x 150' lot, the home is perfectly set on the lot offering a good balance of green space. This exquisite home has a list of desirable features highlighted with an amazing new kitchen renovated in 2022, offering both style & functionality. Enjoy the convenience of main floor living and be awed by the cathedral ceiling in the spacious living room accompanied by the wood burning fireplace, adding to the overall comfort & grandeur of the space. One of the features you will appreciate the most is the abundance of natural light, with ample windows looking out to the backyard. The basement offers a unique opportunity for a workshop or hobby room with an abundance of storage space including a traditional cold cellar. Outside, the property is enveloped by cedar fencing, and soon the special tall grass will help providing total privacy and seclusion during the summer months, making this space perfect for outdoor relaxation and entertaining. The fresh landscaping enhances the beauty of the surroundings, creating an overall inviting vibe. The attached garage is the perfect place to park your car with ample room for additional storage along with the detached storage shed. The sprawling double-wide concrete laneway offers ample parking suitable for you and all of your guest. Don't miss this opportunity to own a piece of paradise in this charming lakeside community. Live in luxury and comfort in this meticulously maintained bungalow. (id:22681)
Royal LePage Exchange Realty Co. Brokerage (Kin)
144 Mcnab Street
Chatsworth, Ontario
This 4 bedroom, 2 bath family home is located on a quiet street on a large corner lot in Chatsworth. Main floor features an eat in kitchen, living room and a cozy family room with gas fireplace, laundry plus a 3 pc bath. second floor offers 4 bedrooms and a 4 pc bath. Theres an oversized single car garage which is perfect for a workshop. Plenty of room in the yard to play or have a campfire + the rail trail is located just behind this street with miles and miles of walking/biking trails! This home offers tons of storage space throughout. Recent upgrades over the past couple years include new shingles, siding, insulation, some windows, front door, garage door opener, some flooring, dishwasher, kitchen back splash, toilets, septic tank cover, electrical panel breaker box. Also gas furnace 2023. Call today to schedule your private showing. (id:22681)
Exp Realty

