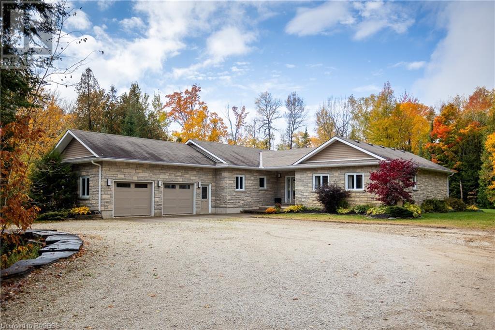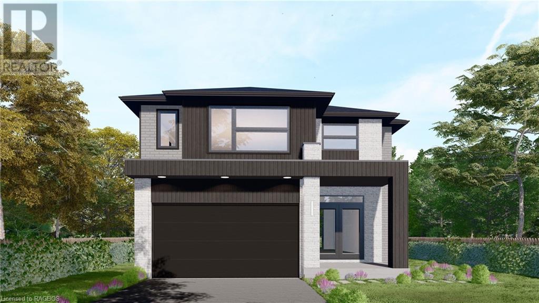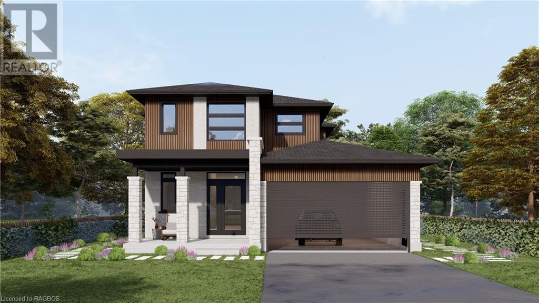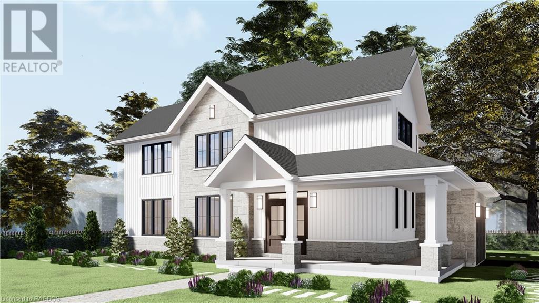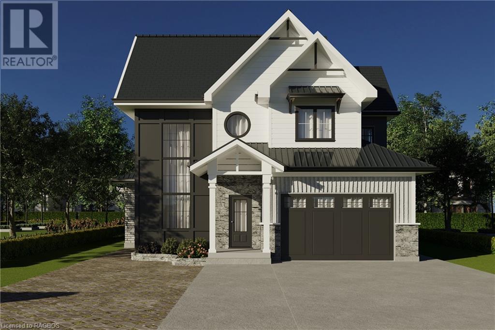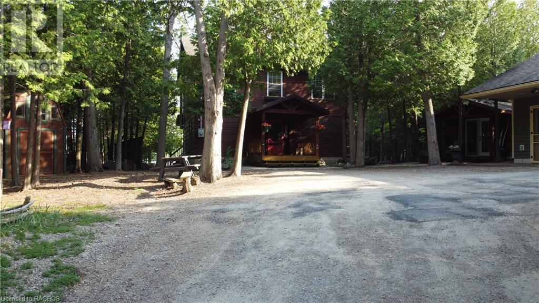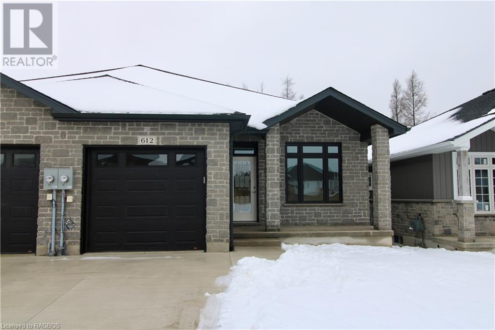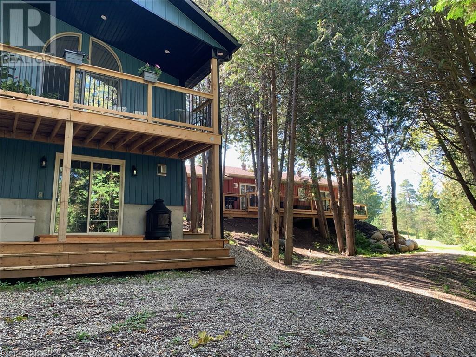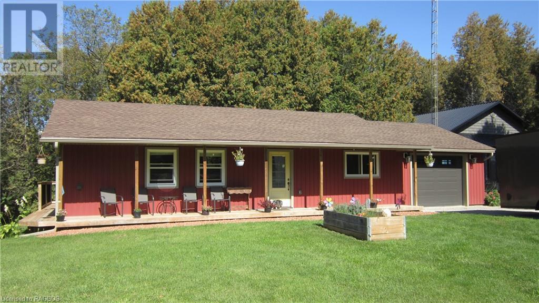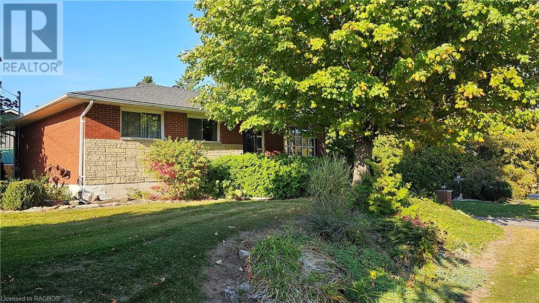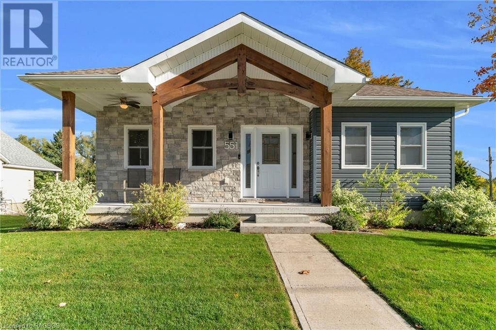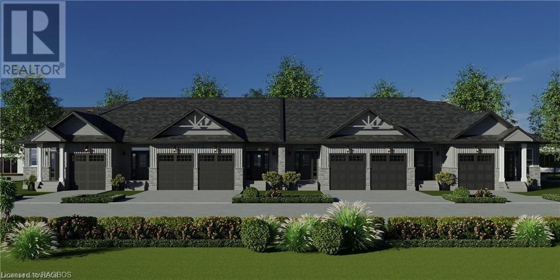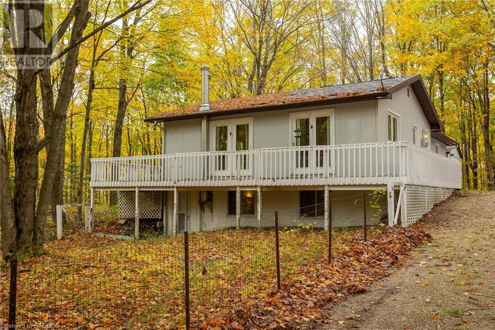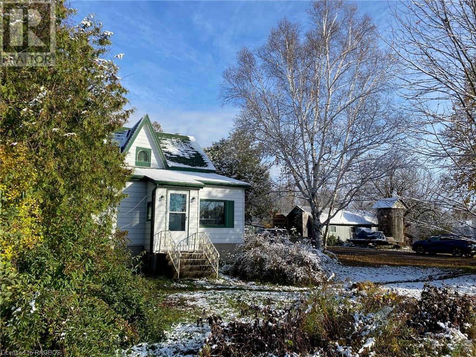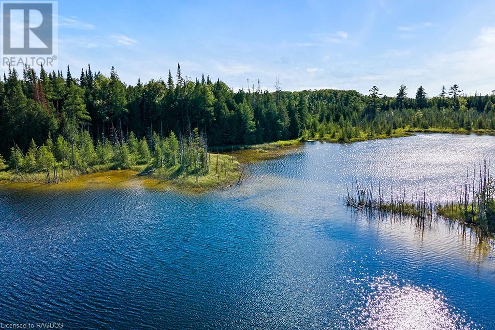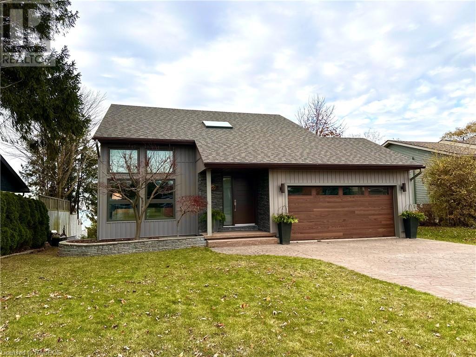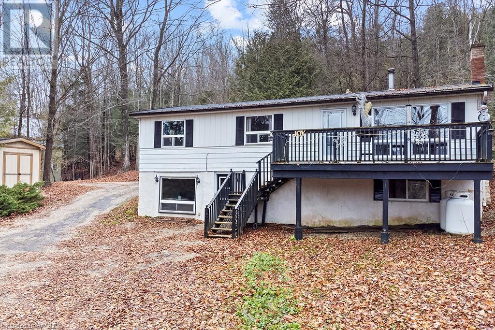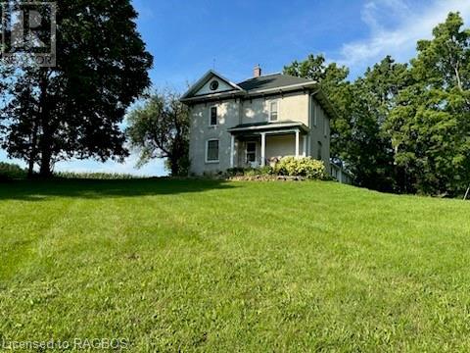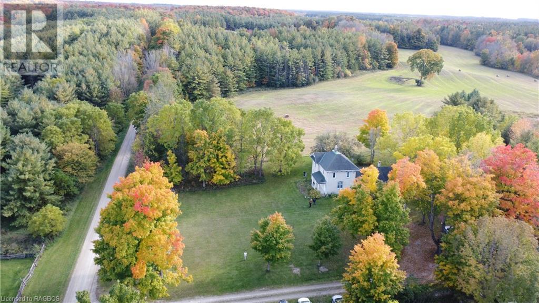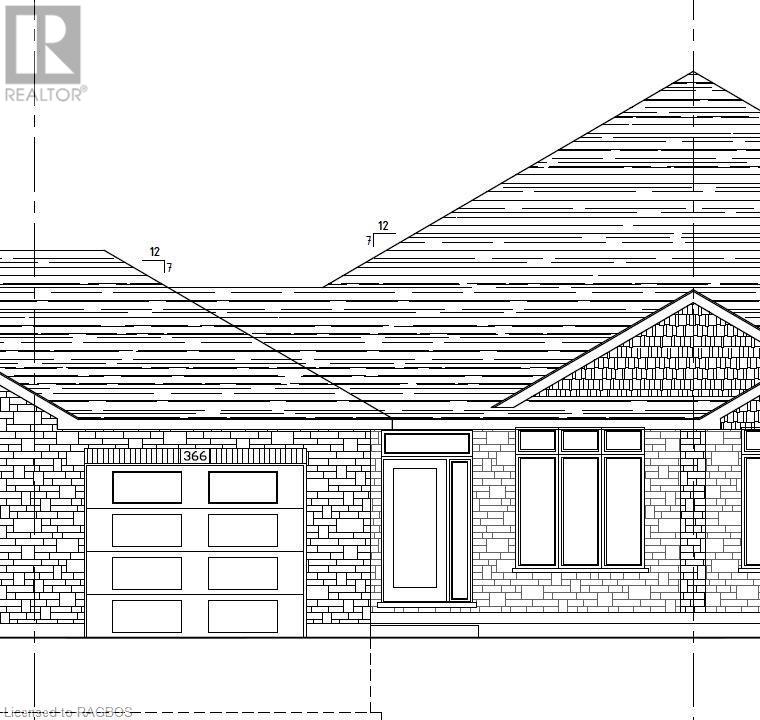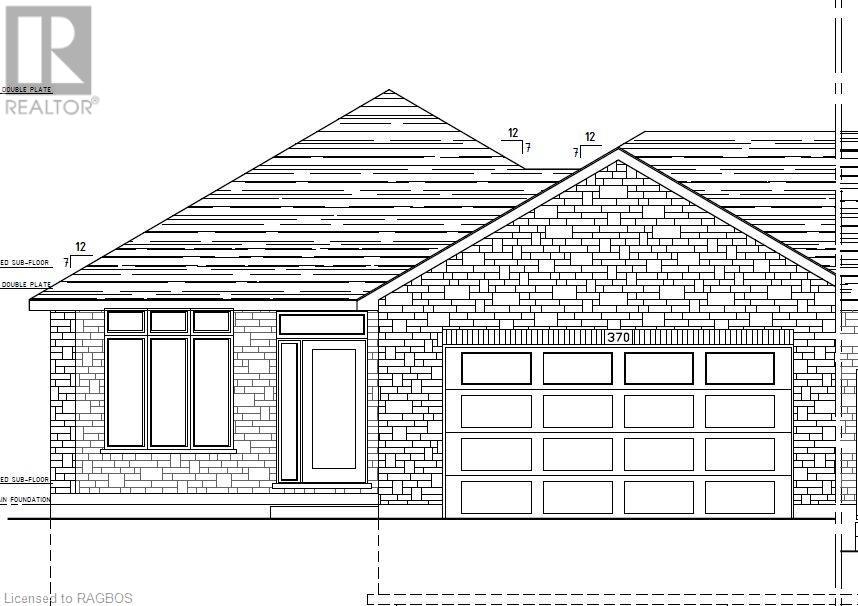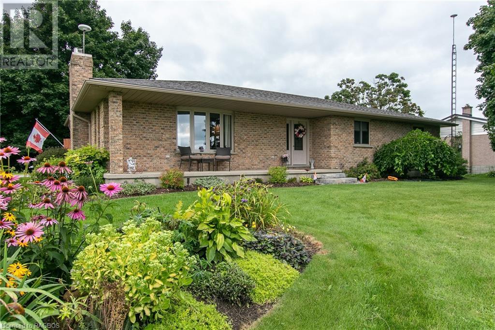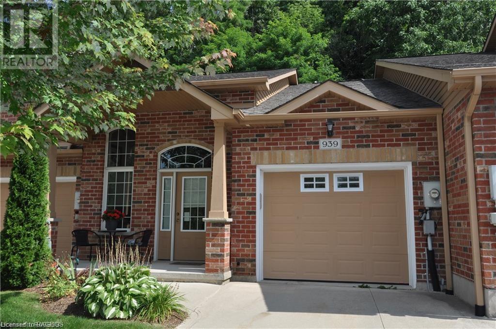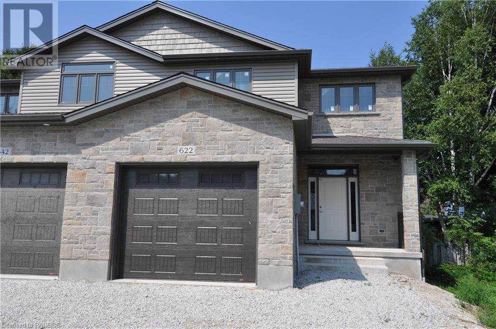51 Grouse Drive
South Bruce Peninsula, Ontario
WHAT A STUNNER! Looking for your forever home well this is it with 2148 sq ft of living space this stone bungalow situated on 2.4 acres of complete privacy, and has all the bells and whistles and is move in ready. Three bedrooms, three bathrooms and open concept living with wide hall ways. Kitchen has custom cherry cabinets stone counter tops built in microwave, stainless appliances, recreation area has a wet bar with custom cherry cabinets, plenty of storage, laundry room has a walk through from master walk in closet. Meticulous grounds with mature trees a large entertainment size deck nice manageable perennial gardens along with a raised herb garden. Propane furnace 2023, Central Air June 2022, Central Vac rough in, New leaf filter eavestrough system Aug 2023, generator Hardwood floor though main living area Nov. 2020. Building permit for auxiliary building in place. (id:22681)
Sutton-Sound Realty Inc. Brokerage (Owen Sound)
169 Jack's Way
Mount Forest, Ontario
HERE IS 169 JACK'S WAY AND THIS CUSTOM BUILT 1923 SQ FT HOME HAS LOTS TO OFFER WITH OPEN CONCEPT KITCHEN AND DINING AND GREAT ROOM, CUSTOM KITCHEN CABINETS WITH ISLAND, PANTRY, GREAT ROOM HAS DOOR TO 10X14 COVERED PORCH, AND GAS FIREPLACE, MUD ROOM FROM GARAGE TO KITCHEN FOYER AND OPEN STAIR CASE 2PC BATH , MASTER BEDROOM HAS WALK IN CLOSET AND 4PC ENSUITE, WALK IN SHOWER, 2ND FLOOR LAUNDRY PLUS TWO MORE BEDROOMS AND 4PC MAIN BATH, ATTACHED GARAGE WITH STAIRS TO BASEMENT, GAS HEAT, CENTRAL AIR, CUSTOM FINISHES INSIDE AND OUT, TRULY ENJOYABLE LIVING HERE (id:22681)
Royal LePage Rcr Realty Brokerage (Mf)
165 Jack's Way
Mount Forest, Ontario
THIS SPACIOUS CUSTOM BUILT 2 STOREY HOME IS AT 165 JACK'S WAY, AND OFFERS CUSTOM KITCHEN CABINETS AND ISLAND IN THIS SPACIOUS KITCHEN WITH OPEN CONCEPT TO DINING AND GREAT ROOMS, ALSO DOOR TO COVERED REAR PATIO. DINING AND GREAT ROOM COMBINATION, GAS FIREPLACE, COVERED FRONT PORCH WITH FRONT DOOR TO FOYER ENTRANCE, 2PC BATH, ALL ON MAIN FLOOR, THE 2ND FLOOR HAS 3 BEDROOMS WITH MASTER WITH WLK IN CLOSET AND 5PC ENSUITE, SOAKER TUB AND WALK IN SHOWER, 2ND FLOOR LAUNDRY AND 4PC BATH, , FULL BASEMENT WITH WALKUP LARGE GARAGE, GAS HEAT AND CENTRAL AIR, MANY CUSTOM FINISHES INSIDE AND OUT, 2100 SQUARE FEET OF ENJOYABLE LIVING (id:22681)
Royal LePage Rcr Realty Brokerage (Mf)
173 Jack's Way
Mount Forest, Ontario
THE PERTH IS LOCATED AT 173 JACK'S WAY AND IS A CUSTOM BUILT 2 STOREY HOME, WITH OPEN CONCEPT KITCHEN ,DINING AND GREAT ROOM GAS FIREPLACE, DOOR TO COVERED PORCH/PATIO, CUSTOM KITCHEN CABINETS, WALK IN PANTRY, FOYER FROM FRONT COVERED WRAP AROUND PORCH,3 BEDROOMS, MASTER ENSUTE ANBD WALK IN CLOSET, 2ND LEVEL LAUNDRY, 2 AND 4 PC BATHS, GAS HEAT, CENTRAL AIR, WALK UP FROM BASEMENT TO 2 CAR GARAGE, CUSTOM FEATURES INSIDE AND OUT. YOU WILL ENJOY THIS HOME. (id:22681)
Royal LePage Rcr Realty Brokerage (Mf)
161 Jack's Way Way
Mount Forest, Ontario
THIS CUSTOM BUILT 2 STOREY HOME HAS SO MUCH TO OFFER, , OPEN CONCEPT KITCHEN AND DINING AND LIVING ROOMS, FIREPLACE, CUSTOM CABINETS AND ISLAND AND DOOR TO REAR COVERED PORCH/PATIO, MAIN FLOOR LAUNDRY AND MUD ROOM OPEN FOYER AND STAIRCASE TO UPPER LEVEL,2PC BATH AND A 4 PC AS WELL,COVERED FRONT PORCH, 3 BEDROOMS, MASTER HAS 5 PC ENSUIT AND WALK IN CLOSET, FULL BASEMENT, GAS HEAT, CENTRAL AIR, CUSTOM TRIM , OAK STAIR CASE, ATTACHED 2 CAR GARAGE, THIS HOME WILL NOT DISAPPOINT ,TARION WARRANTY (id:22681)
Royal LePage Rcr Realty Brokerage (Mf)
9 Hope Drive
Miller Lake, Ontario
Imagine walking out on a sunny morning to your waterside dock, to enjoy the sounds of nature, hearing the birds chirping, seeing the water glistening from the lake. Here in this pristine setting on Shouldice Lake, this could be yours! Beautiful well constructed Confederate Log home, features three bedrooms and two bathrooms. Primary bedroom is large in size, with a Juliette balcony, and an area large enough for small office or study area. The four piece bathroom has a soaker tub, and a separate shower; laundry closet is in one of the bedrooms. Attractive open concept living/dining/kitchen with center island and with walkout to deck. There is a woodstove in the living room that comfortably heats the home. There is also additional electric heat. A two piece powder room is on the main floor. Lovely lakeside deck that is large enough to enjoy breakfast, lunch and or dinner on. There is so much more! For those extra family guests that are staying overnight, there are two additional insulated Bunkies that could easily accommodate the in-laws and cousins! For the kids, there is the games room, the playhouse and if you want to enjoy being outside by the lake, there is the screened-in gazebo. Have a swim, then off to the hot tub (included) to relax and revitalize. The property also has a garage so that you can park your vehicle in or use for additional storage space or both! Grounds are nicely landscaped, with an area for a small vegetable garden, and an enclosed area for the pets. This property has been well cared for, shows extremely well and it could be yours! It is a prime waterfront property on Shouldice Lake. Well treed and private. Please do not enter the property without an appointment as it is the Sellers's home. Taxes:$3617. Lot size is 126.3 feet wide by 272.6 feet deep. (id:22681)
RE/MAX Grey Bruce Realty Inc Brokerage (Lh)
612 25th Avenue
Hanover, Ontario
Now with finished basement! Full stone semi-detached bungalow under construction and ready for its new owners in early spring. Main level living with open concept kitchen/living space, dining room, 2 beds and 2 baths (including the master with ensuite), and laundry. Walkout from your living space to the covered upper deck offering views of the trees. The lower level of this home offers 2 more bedrooms, 3 pc bath, rec room with gas fireplace and walkout to the yard. Home is located in a great new subdivision of Hanover close to many amenities. Call today! (id:22681)
Keller Williams Realty Centres
492963 Southgate Road 49
Southgate, Ontario
Awesome 3 bedroom Residential Family Home and a 2 bedroom bungalow, and a 1 bedroom cottage -Suitable for a family retreat, year round living, or potential for income as an investment property. Located on a picturesque 5 acre lot with 3 upgraded residential homes from the ground up completely renovated including all services including High Speed Fibre Optics Internet. As you enter on the curved driveway past the horse paddock with run in shelter, the beautiful landscaped slightly sloping property appears and creates a feeling of privacy and recreational areas. The 3 bedroom main home has approximately 1300 sq. ft of finished space on both the 1 bedroom main floor and 2 bedroom on lower floor with a walk in entrance. Each with large deck/balcony and overlooks a parklike setting and the Beatty Saugeen River. Each floor is equipped with a full modern kitchen. This property is located in Grey County and is within an hours drive to Lake Huron, Georgian Bay or the ski hills at Collingwood. An easy 2 hour drive from Toronto, London, Hamilton areas. (id:22681)
Wilfred Mcintee & Co Ltd Brokerage (Dur)
492963 Southgate Road 49
Southgate, Ontario
Awesome 3 bedroom Residential Family Home and a 2 bedroom bungalow, and a 1 bedroom cottage -Suitable for a family retreat, year round living, or potential for income as an investment property. Located on a picturesque 5 acre lot with 3 upgraded residential homes from the ground up completely renovated including all services including High Speed Fibre Optics Internet. As you enter on the curved driveway past the horse paddock with run in shelter, the beautiful landscaped slightly sloping property appears and creates a feeling of privacy and recreational areas. The 3 bedroom main home has approximately 1300 sq. ft of finished space on both the 1 bedroom main floor and 2 bedroom on lower floor with a walk in entrance. Each with large deck/balcony and overlooks a parklike setting and the Beatty Saugeen River. Each floor is equipped with a full modern kitchen. This property is located in Grey County and is within an hours drive to Lake Huron, Georgian Bay or the ski hills at Collingwood. An easy 2 hour drive from Toronto, London, Hamilton areas. (id:22681)
Wilfred Mcintee & Co Ltd Brokerage (Dur)
2 Webster Street
Lion's Head, Ontario
It's as good as beach front! This three bedroom home situated in the heart of Lion's Head. Just steps away from beautiful sandy beach, and walking distance to all other amenities. Home has views of the beach and marina, yet offers some privacy while relaxing on the deck to enjoy the views. Main floor has three bedrooms and a four piece bath; open concept living/dining/kitchen with walkout to deck. There is a fireplace in living area. Lower level has a family room with woodstove, a bonus room that could be a fourth bedroom, laundry facilities, utility room, and a two piece bathroom. Corner lot, nicely treed and landscaped. Makes a great home for in town living. Taxes: $2196.44. (id:22681)
RE/MAX Grey Bruce Realty Inc Brokerage (Lh)
551 Havelock Street
Lucknow, Ontario
Welcome to this charming 7 year old bungalow, located in the peaceful and picturesque hamlet of Lucknow. This cozy home is perfect for a small family, retiree or those seeking a comfortable rental option. With three bedrooms, including one on the main level and two on the lower level, there is plenty of room for everyone. The main level boasts 1,063 sq. ft., of well designed living space, offering a convenient layout for everyday living. The kitchen with island is a bright and welcoming space. The lower level with an abundance of storage features 2 spacious and bright bedrooms, laundry room, family room and another bathroom. With separate access to the lower level it could make an ideal granny suite option. Whether you're enjoying family time or entertaining guests, this open concept and inviting atmosphere will make you feel right at home where a community vibe welcomes you. (id:22681)
Royal LePage Exchange Realty Co. Brokerage (Kin)
117 Jack's Way
Mount Forest, Ontario
117 JACK'S WAY IS A BRAND NEW TOWNHOME, FULLY FINISHED UP AND DOWN, OPEN CONCEPT KITCHEN AND DINING AND GREAT ROOM WITH DOOR TO COVERED PATIO, CUSTOM KITCHEN CABINETS, MAIN FLOOR LAUNDRY, 2 PC BATH MASTER BEDROOM WITH WALKIN CLOSET AND 3 PC ENSUITE, FOYER TO COVERED FRONT PORCH, OPEN STAIRCASE TO REC ROOM AND GAMES AREA, BEDROOM WITH ATTACHED SLIDING DOOR TO OFFICE AREA, 4 PC BATH, GAS HEAT CENTRAL AIR, SUPER INSULATION PACKAGE, ATTACHED GARAGE, TARION HOME WARRANTY, LOTS OF ROOM HERE, READY TO MOVE IN. (id:22681)
Royal LePage Rcr Realty Brokerage (Mf)
574286 40 Sideroad
West Grey, Ontario
An outdoor lover's paradise! This approximately 17 acre, mixed bush with water at the back of the property would be fun to explore everyday in every season. Wildlife and the diverse mix of trees and topography make this property very unique and interesting for outdoor activities. The 3 bedroom 2 bath home perched at the highest point has lots of potential to make it your own. There is a detached garage and large circular driveway for easy access in and out of the property. (id:22681)
Royal LePage Rcr Realty Brokerage (Os)
642803 Mccullough Lake Road
Williamsford, Ontario
Nestled amidst the picturesque countryside, this scenic 15-acre parcel showcases a spacious 3-bedroom farmhouse, open spaces and country views. The possibilities are endless - the land itself is a mix of open space and pretty woodland areas, offering a diverse range of use. This property also features outbuildings including storage/small barn and a large solid drive shed - perfect for your workshop, vehicles and equipment. The beautiful 15 acres consists of a large paddock, two open fields and woodlands with trails - ideal for riding your horse, atv, or snowmobile - the outdoor adventures await! The 3-bedroom house, boasting 1,700 square feet of living space, is just waiting for your cosmetic updates and vision. Features such as a spacious family room, main floor laundry, and a well-appointed kitchen make it a wonderful opportunity for a family home or country getaway. Located on a quiet country road, yet easily accessible from Highway 6, you are just a short drive to Owen Sound or easy commute to the Kitchener/Waterloo or Guelph area. A fantastic location with McCullough Lake just down the road. Whether you're seeking a peaceful retreat, hobby farm or envisioning a new chapter in the countryside, this property offers an array of appealing possibilities for country living. (id:22681)
RE/MAX Grey Bruce Realty Inc Brokerage (Os)
583191 Sideroad 60
Chatsworth, Ontario
Private 42 acres of mixed bush. Follow over 4000ft of scenic trails leading to the lake where there is a small bunkie overlooking the water. Dock is in for fishing, swimming, canoeing, or just relaxing. The main clearing on the property features an impressive 3 level home of approx. 1500sq.ft per level. Currently framed in to feature a grande fireplace, and high vaulted ceilings. The home has been stripped from the inside to the exterior walls awaiting on renovation to realize this open concept floorplans potential. There is also a detached double car garage, with a concrete floor and mechanics in-floor pit. There is a new electrical panel in the house and the garage, as well as a functioning well. The property is selling AS-IS, WHERE-IS as the current owner has never lived on the property. (id:22681)
Wilfred Mcintee & Co Ltd Brokerage (Dur)
222 Penetangore Row
Kincardine, Ontario
If a lakeside lifestyle beckons you, welcome to 222 Penetangore Row in Kincardine. Exuding warmth and ambience, this most desirable year-round home is now offered for sale in this sought after part of Kincardine, so close to the sand beach and Boardwalk, harbour and downtown shopping. The bonus: this stylish, contemporary home enjoys incomparable views of Lake Huron, enjoys the world famous sunsets and sounds of crashing waves from the myriad of windows and the privacy of its sunroom and backyard deck.Upon arrival at the property, you will note the spacious front windows and modern facade, stepping into the foyer you are welcomed by a great room with soaring ceiling, abundance of windows plus striking black brick wall enhanced by a gas fireplace. The open floor plan further leads to a modern kitchen complete with granite countertops and s/s appliances; a dining area beautifully complimented by the stunning views; a three-season sunroom which, with 3 walls of windows, allows endless hours enjoying those panoramic views; and a deck from the sunroom on which to relax during those lazy, hazy days of summer. Stairs from the great room lead up to a landing, open to below, and two spacious bedrooms each with those captivating views, plus 4 piece bathroom. The lower level offers a large family room complete with bar area ( and space enough for an office or gym) laundry/utility room and walkout to backyard. The home has enjoyed many upgrades in the last five years including new siding, front door and garage doors; shingles, skylight and windows; main floor bathroom; kitchen appliances and downstairs wet bar plus hard wood floors refinished. Enjoy the 3D and video tour! (id:22681)
RE/MAX Land Exchange Ltd Brokerage (Kincardine)
174687 Grey Road 30
Grey Highlands, Ontario
A wonderful opportunity to own this one acre property with a 3 bedroom, 2 bath home that's nestled on the hillside and less than 1 km from the BVSC. This property is highlighted and adorned with a beautiful waterfall running down the escarpment where its therapeutic sound is heard all year round. The wonder of nature is captured from every window. The home features hardwood floors on the main floor with a big, bright dining room and walkout to private deck, kitchen with island, a living room where views and lights of the slopes are seen, plus 3 bedrooms and a 4 pc bath. Lower level is a walkout to front yard and driveway and offers a nice sized family room with fireplace, a big bright office, a 2 pc bath, a workshop and lots of storage. The lower level has been completely spray foamed, the propane furnace was new in 2015 and has a newer 200 amp breaker panel plus a generator panel has been wired in. A lovely 4 season home located perfectly for the outdoor enthusiasts where so many recreational attractions like skiing, Eugenia Lake, Eugenia Falls, Beaver River and the Bruce Trail are all closeby. The value of this home is not just in its walls and location, but in the possibilities it offers the next lucky owner. (id:22681)
Royal LePage Rcr Realty Brokerage (Flesherton)
101 Kings Road
South Bruce, Ontario
This unique 125 acre country property is located on a secluded back road in the snow belt, but is close to shopping in several towns and a short drive to the beautiful beaches of Lake Huron. It offers a comfortable, light-filled century home with beautiful moldings, original wood floors and pastoral views from every window. The large kitchen/dining room is older than the main house and is suitable for both cozy and large family gatherings. Enjoy watching the deer graze in nearby fields and eat the apples from the old tree outside the kitchen window. The main part of the house features a large living room, full bathroom and a bright front room that can be used as a formal dining room or a fifth bedroom. There are four good-sized bedrooms upstairs and a large bathroom with a jetted tub. Savour morning coffee on the front porch while watching the sun rise over the fields and forests; sip cool drinks on the patio or snuggle by the fire in the 3-season room while watching the sun set. The house is surrounded by rolling hills, covered by approximately 35 acres of hardwood bush, 20 acres of reforested pine and 30-35 acres of workable land. To the north and west of the house, there are meadows, wetlands and a creek that meanders through one of the bushes, which has been used for maple syrup production. The property can be accessed from 2 roads and backs on to the Stapleton Tract/Bruce County Forest trail. The house has been updated as needed and has a newer furnace, water softener and iron remover. It has excellent fiber optic service for work-at-home. This picturesque property offers many possibilities as a home for an active family, a hobby farm or as a recreational retreat. (id:22681)
Peak Realty Ltd.
101 Kings Road
South Bruce, Ontario
This unique 125 acre country property is located on a secluded back road in the snow belt, but is close to shopping in several towns and a short drive to the beautiful beaches of Lake Huron. It offers a comfortable, light-filled century home with beautiful moldings, original wood floors and pastoral views from every window. The large kitchen/dining room is older than the main house and is suitable for both cozy and large family gatherings. Enjoy watching the deer graze in nearby fields and eat the apples from the old tree outside the kitchen window. The main part of the house features a large living room, full bathroom and a bright front room that can be used as a formal dining room or a fifth bedroom. There are four good-sized bedrooms upstairs and a large bathroom with a jetted tub. Savour morning coffee on the front porch while watching the sun rise over the fields and forests; sip cool drinks on the patio or snuggle by the fire in the 3-season room while watching the sun set. The house is surrounded by rolling hills, covered by approximately 35 acres of hardwood bush, 20 acres of reforested pine and 30-35 acres of workable land. To the north and west of the house, there are meadows, wetlands and a creek that meanders through one of the bushes, which has been used for maple syrup production. The property can be accessed from 2 roads and backs on to the Stapleton Tract/Bruce County Forest trail. The house has been updated as needed and has a newer furnace, water softener and iron remover. It has excellent fiber optic service for work-at-home. This picturesque property offers many possibilities as a home for an active family, a hobby farm or as a recreational retreat. (id:22681)
Peak Realty Ltd.
366 Rosner Drive
Saugeen Shores, Ontario
This freehold townhome is currently under construction at 366 Rosner Drive in Port Elgin. It will be fully finished up and down with 4 bedrooms and 3 full baths. Main floor standard features include 9ft ceilings, laundry room, Quartz kitchen counter tops, hardwood and ceramic flooring, and covered back deck 12'6 x 11'. The basement features a cozy gas fireplace in the family room with 2 more bedrooms, 3pc bath and plenty of room for storage in the utility room. There will be a hardwood staircase from the main floor to the basement, concrete driveway, sodded yard along with the stone exterior. HST is included in the asking price provided the Buyer qualifies for the rebate and assigns it to the Seller on closing. (id:22681)
RE/MAX Land Exchange Ltd Brokerage (Pe)
370 Rosner Drive
Saugeen Shores, Ontario
Construction has commenced on this brand-new freehold end unit townhome; offering the perfect blend of modern luxury and comfort. With 4 bedrooms, 3 baths, and a finished basement, this residence is designed for contemporary living. The kitchen boasts quartz countertops, providing a stylish and functional space for cooking and gathering. Hardwood and ceramic flooring throughout the main floor add an elegant touch to every room. The finished basement extends your living space, offering versatility for a home office, entertainment area, or guest suite. Situated in the charming town of Port Elgin, this property provides a peaceful residential setting while being conveniently close to amenities, schools, parks and our world famous beaches. Colour selections maybe available for those that act early. HST is included in the asking price provided the Buyer qualifies for the rebate and assigns it to the Builder on closing. (id:22681)
RE/MAX Land Exchange Ltd Brokerage (Pe)
1a Crawford Street
Wingham, Ontario
All brick executive 2800+ SF, 3 bed 2 bath bungalow at the end of a quiet and private dead end street just outside of Wingham with an attached oversized double car garage (25x25). Enter through the foyer to a large open concept living area featuring a custom kitchen with island, quartz countertops, storage with pantry, a coffee bar island, breakfast bar, built-in appliances, and a lazy suzan. Dining room with custom blinds and patio door with entry to private composite deck area (27'9x12'3), covered in mature maples and a new gazebo. Livingroom with natural gas fireplace and beautiful brick hearth. Durable low maintenance flooring and solid wood crown molding throughout. Primary bedroom with 4pc ensuite and walk-in closet with built-in storage shelving. Main floor laundry. Large finished basement with bar, sprawling brick hearth wall, built-in storage and 2nd natural gas fireplace, pool table area and plenty of extra room. Basement also features a large soundproof office with 2 pc bath and additional large storage area. Many recent upgrades to home include: 2018: air exchanger. 2019 - furnace, dehumidifier, roof, garage doors, water heater (electric). 2020 - eavestroughs with leaf guard. House is well insulated and efficient with a clothes line and a gas line to the BBQ. Enjoy a naturally bright and spacious interior with views south, west, and north to enjoy sunrises and sunsets. Close proximity to amenities, hospital, walk-in clinic, and 2 grocery stores. The property features beautiful landscaping with new stone retaining walls, new trees, fire pit area, perennial and vegetable gardens, and a beautiful covered porch across the front. Please contact your REALTOR® to schedule a viewing of this great property. (id:22681)
Royal LePage Rcr Realty Brokerage (Os)
939 5th Avenue A E
Owen Sound, Ontario
Welcome to an enchanting pocket of Owen Sound! Nestled against the escarpment, this one bedroom with 2 bonus rooms raised bungalow will meet all your needs. The split level entrance is welcoming and roomy. On the main floor, is a beautiful livingroom with gas fireplace, the kitchen/diningroom is bright and contemporary where you can enjoy breakfast at the island and evenings around the table. A large glass sliding door leads you to a large deck and the serenity of mother nature! The master bedroom with an adjoining bathroom leads through to the laundry room and back to the hallway. Downstairs is a lovely family room that's perfect for cozy nights in. This level also hosts a 4 pc bathroom and 2 additional rooms that are perfect for an office or a hobby room or that overnight guests. The utility room is also on this level. Good size garage with concrete driveway. This condo is in a lovely walking area, 4 blocks from main street shopping and close to the recreation center. Book your appointment! This is what you've been searching for! (id:22681)
Sutton-Sound Realty Inc. Brokerage (Owen Sound)
622 8th Street W
Owen Sound, Ontario
Fantastic location! 2 story semi-detached home located on a quiet street close to Hillcrest and West Hill Schools. Walking distance to many amenities including a grocery store and a drug store. Over 2500 square feet the house features a large great room with fireplace and walkout to a large pressure treated deck. Kitchen is large with an island and quartz counter top. There's hardwood flooring throughout the main level and upstairs hallway. The bathrooms and laundry room are ceramic tile. Master ensuite has acrylic shower and quartz counter top. Bedrooms and downstairs family room are carpet. 4 piece family bathroom and 3 piece lower level bathroom have laminate counter tops. 4th bedroom is located in lower level. Laundry room has cupboards an laminate countertop. Your choice of fireplace in the main floor living room or the lower level family room. Fully covered front porch, concrete drive and walkway to front door. Finished garage with automatic door opener. Shouldice stone exterior on majority of front and around entire main level. 10' x 12' pressure treated deck in back. High efficiency gas, forced air furnace. Heat recovery ventilation system exhausting the air from bathrooms, laundry and kitchen. Central air conditioning. Fully sodded yard. (id:22681)
Sutton-Sound Realty Inc. Brokerage (Owen Sound)

