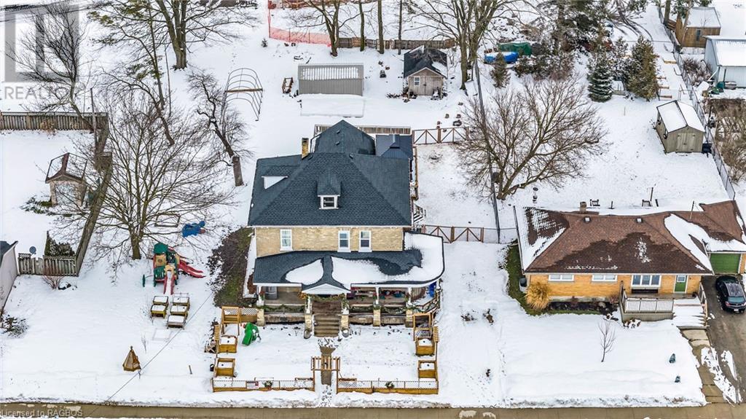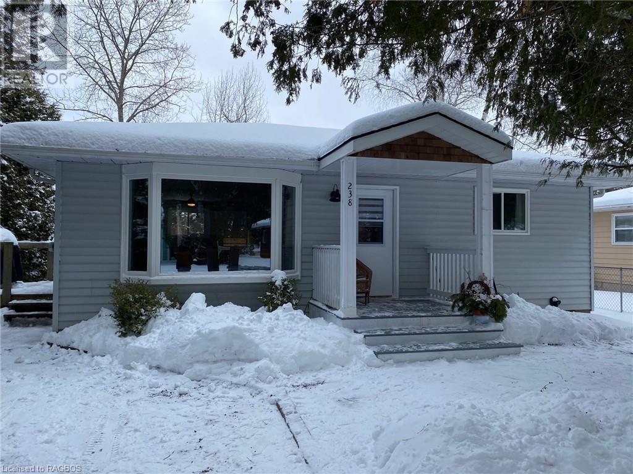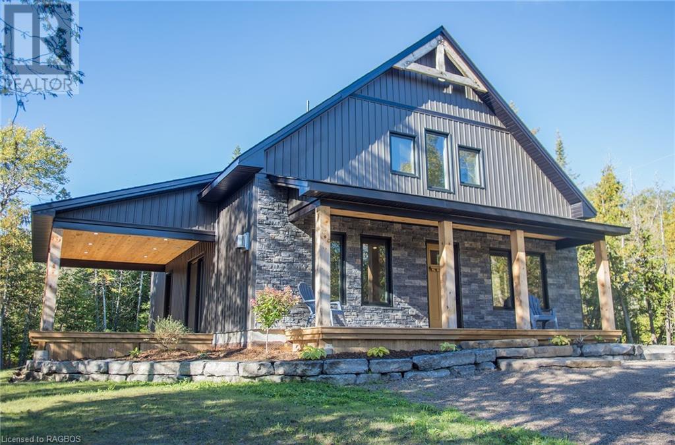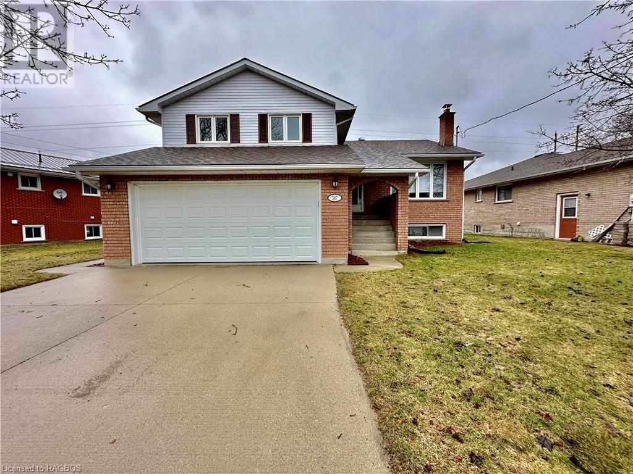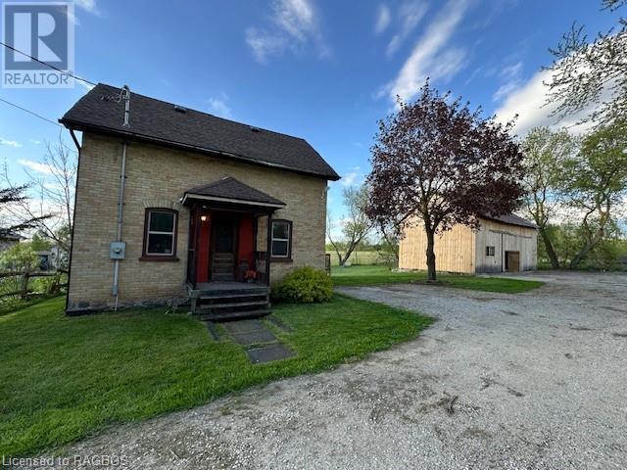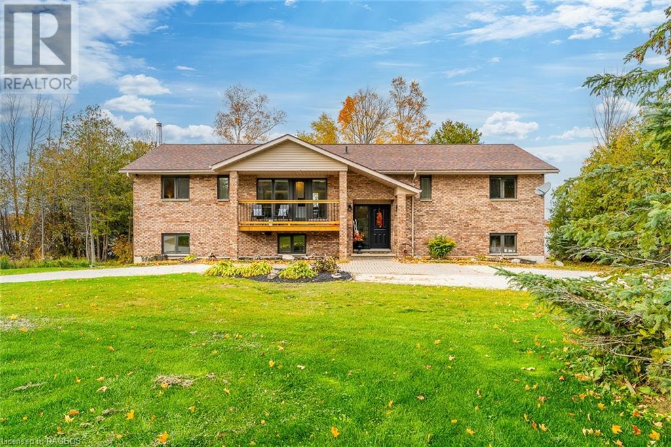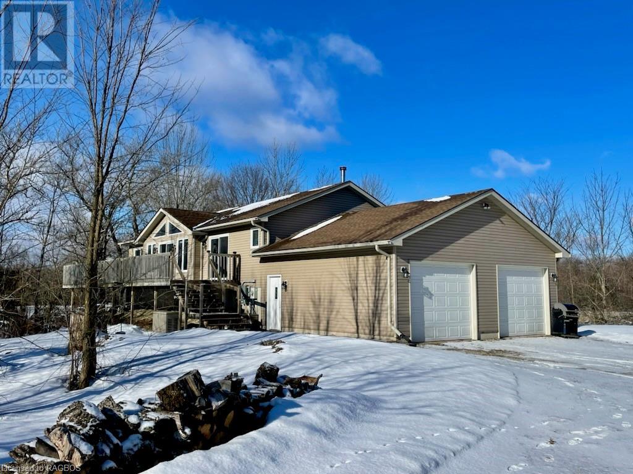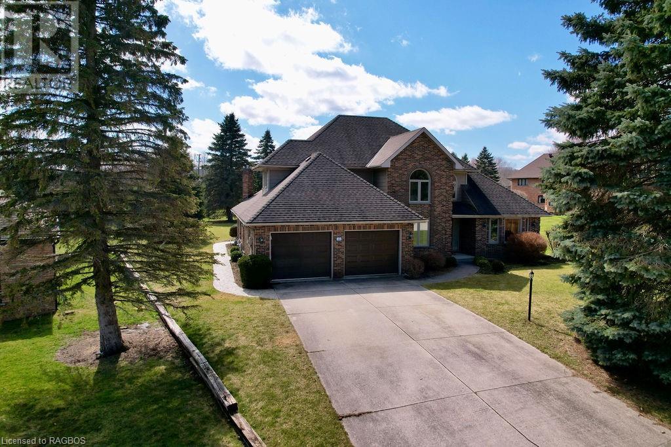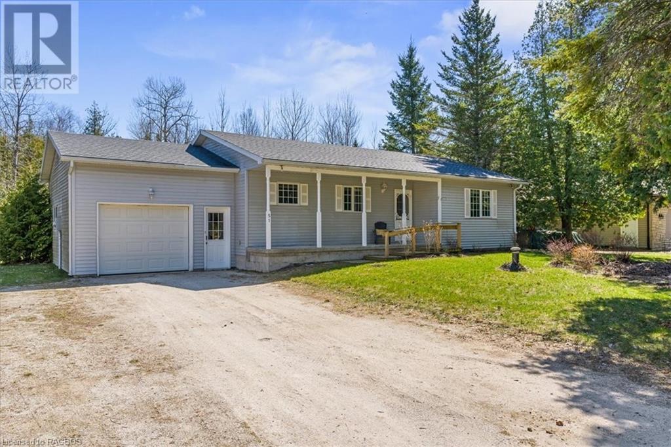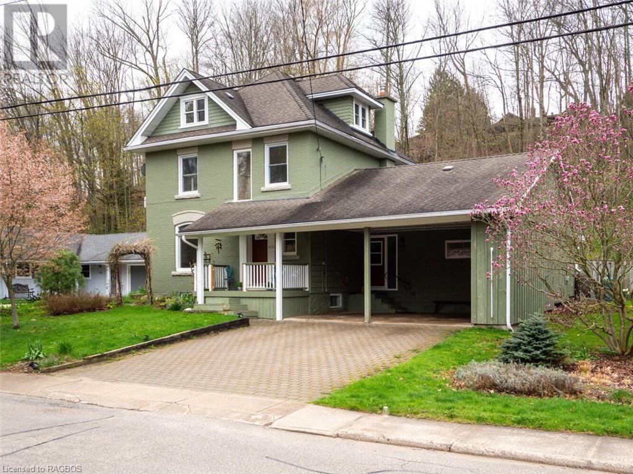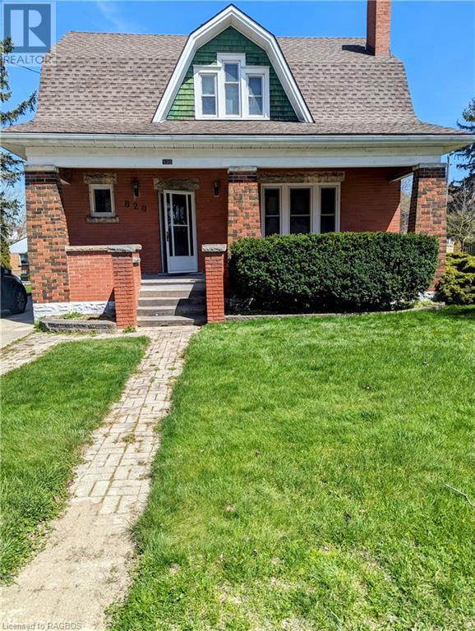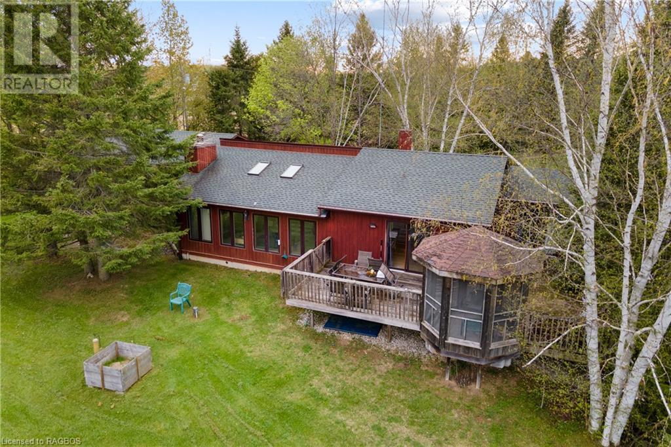3 Clarke Street S
Clifford, Ontario
This Victorian home is brimming with character and potential; from its stained glass windows to its 9ft high ceilings, and original details. Impressive 5 bedroom, 3 bath has ample space for the entire family. The unfinished walk-up attic provides endless possibilities. Step outside to a covered wrap-around porch, perfect for sipping your morning coffee. On the property you'll find apple trees, a pear tree, blueberry bushes, a plum tree, raspberries the list goes on.There's potential to section off a part of the house for an in-law suite. Large 15ftx24ft above ground pool awaits, though it will need a new liner to shine in its full glory. There's also a fenced in area designed for a dog run. As you enter the property, you'll be welcomed by the sight of sunflowers, commercial playset and garden boxes. The kitchen has newer appliances. As for location, it's ideally situated close to parks, downtown, and just a short walk to the ball diamond, roller rink and library. This home has plenty of natural light that beams throughout the entire home and provides ease of comfort for the entire family. 14'x10' Shed. 20'x11' Metal Shed. (id:22681)
Exp Realty
238 Laird Lane
Southampton, Ontario
Welcome to your dream cottage in the breathtaking Southampton Beach area! Get ready to be enchanted by this charming year-round home, a true gem that has been waiting just for you! Nestled among majestic cedars on one of Southampton's tranquil lanes, this haven is a mere 5-minute stroll away from mesmerizing nightly sunsets and a warm, welcoming sandy beach that awaits your presence. Originally built in 1991, this enchanting abode underwent a substantial renovation in 2014, transforming it into a delightful fusion of classic charm and modern comforts. As you step inside, an open-concept layout greets you, featuring a splendid kitchen, dining area, and a living space adorned with a beautiful stone fireplace - perfect for cozy gatherings with friends and family. With three lovely bedrooms, a stylish 4PC bathroom, and convenient laundry facilities, every aspect of comfort has been thoughtfully considered. You will revel in the luxury of updated windows, top-notch insulation, a tankless water heater, and the inviting allure of engineered hardwood flooring throughout. Prepare to be amazed by the tastefully appointed kitchen, boasting elegant quartz countertops and a custom dining table that adds a touch of sophistication to every meal. Outside, the property is a sight to behold, with impeccable curb appeal in the front and a peaceful haven of privacy in the back. The thoughtful construction includes a 2 1/2-foot crawl space offering storage possibilities, thanks to a concrete floor and efficient spray foam insulation. Now, imagine this remarkable property having played numerous roles for its current owners: a cozy year-round home, a cherished family retreat, and even a potential income property. This incredible property is being offered completely furnished, turnkey, and ready to embrace the life you have always envisioned. Step into a new beginning, do not wait any longer. This is where you truly want to be. (id:22681)
Sutton-Huron Shores Realty Inc. Brokerage
2 Libby Street
Stokes Bay, Ontario
Welcome to your dream cottage or 4 season home nestled in a tranquil setting! This delightful newer 3 bedroom, 2 and a half bathroom home exudes warmth, character, and timeless appeal. As you step through the front door, you'll be greeted by an open-concept living area that seamlessly blends modern design with cozy elements. The spacious and sunlit living room is the perfect place to unwind with a charming propane fireplace that invites you to cozy up on chilly evenings. The well-appointed kitchen is a chef's delight, boasting stainless steel appliances, ample counter space, and versatile cabinetry. A half bathroom on the main level adds convenience for guests and daily living. With three bedrooms, this home is perfect for families, offering space and comfort. On the main floor you will find the primary bedroom with an immaculate ensuite and a door to step outside onto the charming deck. Upstairs you will find an open concept landing, that you could use for an office area, a small living area, or just a nice lounge area to relax. There is ample storage space with a crawl space that wraps around attaching the two upper bedrooms. You will also get the added bonus of in-floor heating on both levels of the home. You are a short drive or bike ride to the beautiful Sandy Beach at Hardwick Cove where you can enjoy the beautiful waters of Lake Huron. This property offers a peaceful retreat from the hustle and bustle of everyday life, with its tranquil setting and serene surroundings. (id:22681)
Royal LePage Rcr Realty Brokerage (Os)
587 21st Avenue
Hanover, Ontario
Welcome to 587 21st Avenue in the town of Hanover. This well maintained 3 + 1 bedroom home is situated in a mature area of town. The main level offers a modern living room, and an eat-in updated kitchen with patio doors that lead to the backyard deck. The upper level offers three bedrooms a full bathroom and a two piece ensuite. The lower level has a full rec room with patio doors leading to the backyard, two piece bathroom, laundry and access to the double garage. (id:22681)
Exp Realty
21 Church St E
Elmwood, Ontario
A RARE FIND! Located in the Hamlet of Elmwood, at the end of Church St. with a 0.5 acre view of county side, Main floor has eat-in kitchen, 3pc bathroom, living room and two additional rooms. Second floor features three bedrooms and a 4pc bathroom. Detached 24 x 36 workshop, garage, storage build, enclosed workshop area (insulated, no heat) within building. Roof 2018, Furnace 2017. (id:22681)
Exp Realty
2945 Bruce Road 13
Oliphant, Ontario
If you've longed for a WATERFRONT property that offers easy access & endless year round water activities, then look no further. This exceptional property sits on a 1.5 ACRE LOT, boasting 170 FEET OF WATERFRONT & a convenient private boat launch. The brick RAISED BUNGALOW features a walkout basement, providing ample living space with 4 bedrooms, 3 bathrooms, & approximately 2,500 square feet spread across two levels. The interior of this home has been recently updated, fresh paint & new vinyl plank flooring throughout. Make the most of year round living here while enjoying the open living and dining area adorned with walls of oversized windows that offer stunning views of the waterfront. Step out onto the deck (2023) or relax on the back covered porch to soak in the tranquil surroundings. The kitchen layout is both functional & inviting, complete with a front deck where you can savor your morning coffee alongside beautiful vistas. A hallway leads to two additional bedrooms and bathroom, while the primary suite occupies its own space and boasts an ensuite. The walkout basement provides convenient access to the 19'x20' garage, a mudroom, spacious laundry area, family room, and an additional fourth bedroom offering picturesque views of the waterfront. Other notable updates include roof replacement in 2012 along with a new septic system installed during the same year. Concrete walkways have been added for convenience while landscaping enhancements add to the overall appeal of this fantastic property With generous proportions both inside and out, there's no shortage of entertainment areas where you can host guests comfortably. Spry Lake itself is nestled close to Lake Huron, conveniently located approx 10 kms from Wiarton or Sauble Beach. Spry Lake spans an impressive 494 acres. If you've been dreaming of waterfront living and enjoying a lifestyle surrounded by natural splendor, then this property is your perfect match. Don't miss out on this exceptional opportunity. (id:22681)
Exp Realty
397 Purple Valley Road
Purple Valley, Ontario
Nestled on 2.5-acre's of property just outside of Wiarton, this year-round haven boasts a charming raised BUNGALOW exuding privacy and tranquility. The meticulously maintained residence offers three bedrooms, three bathrooms, and hardwood flooring throughout the main level, creating an inviting and warm ambiance. Oversized windows flood the main floor with natural light, providing stunning views of the surrounding nature and perennial gardens. The lower level showcases a spacious open-concept layout, ideal for hosting gatherings and entertaining guests. Step outside onto the expansive wrap-around deck to soak in the picturesque views of apple trees, poplar trees, and a gently flowing creek that meanders through the property. Convenience is key with a double car garage and ample storage space for all your needs. Recent upgrades include a new furnace and AC in 2020, quartz countertop, sink, tap, pantry, fridge, and stove. The roof was shingled in 2020, and a 20KW backup generator was installed in 2022, ensuring comfort and peace of mind. This property presents a unique opportunity to enjoy a harmonious blend of modern amenities, natural beauty, and serenity in a sought-after location. It comes with a full list of property maintenance equipment such as a riding lawn mower, and yard equipment . Experience the essence of country living while being just a short drive from the local amenities. (id:22681)
Exp Realty
345 Beechwood Drive
Georgian Bluffs, Ontario
Welcome to this majestic home, boasting 2600 square feet of luxurious living space on just less than .4 acres nestled in Forest Heights neighborhood where homes rarely come FOR SALE. As you enter you'll immediately be greeted by an abundance of natural light. The main level features a sunken family room, perfect for relaxing evenings by the gas fireplace or entertaining guests at the built-in wet bar. The adjacent oak kitchen is a chef's dream, with ample cupboard space, quartz countertops, and a convenient breakfast area with patio doors leading to a spacious cedar deck – ideal for al fresco dining or enjoying morning coffee. Convenience is key with main floor laundry facilities, complete with a sink, as well as a 2-car garage along with space for 6 cars on the concrete drive and stamped concrete walkway to back yard. A cozy living room and dining area provide additional space for gatherings, while a well-appointed office offers built-in oak cupboards and desk space. Ascending the oak staircase to the upper level, you'll find four generously sized bedrooms, including a master retreat boasting twin double closets, a large ensuite bathroom with soaker tub and walk-in shower. A 4-piece guest bathroom serves the remaining bedrooms, ensuring comfort and convenience for family and visitors alike. The basement offers further potential with a guest room, cold room, and a generously sized unfinished area awaiting your personal touch – whether you envision a home gym, recreation room, or additional living space, the possibilities are endless. With its blend of elegance, functionality, and potential for customization, this exquisite property offers the perfect canvas for creating your dream home. Don't miss the opportunity to make this your own sanctuary in a desirable neighborhood. Minutes from your front door are walking trails through conservation area and Harrison Park Schedule your showing today and envision the possibilities awaiting you at this remarkable address. (id:22681)
Sutton-Sound Realty Inc. Brokerage (Owen Sound)
51 Shamrock Boulevard
Oliphant, Ontario
Welcome to the cozy and warm embrace of 51 Shamrock Blvd, a charming BUNGALOW home nestled in the heart of Oliphant. This delightful abode is in a friendly neighborhood, just a short walk to inviting warm shores of Lake Huron. Whether you enjoy swimming, boating, fishing or just taking a leisurely stroll along the water's edge. The lake is sure to become your favorite spot. This well-maintained property with a new furnace in 2015, new shingles 2017 and new A/C in 2018, offers the perfect blend of comfort and convenience, making it an ideal choice for those seeking a serene and relaxed lifestyle. The home features 2 bedrooms, 1.5 bathrooms, and an attached single car garage for convenience. The open concept kitchen is ideal for entertaining guests or simply enjoying your space. The house features a covered front porch that is perfect for relaxing and taking in the beautiful surroundings. Imagine sipping your morning coffee while listening to the birds or just simply enjoying a good book. Don't delay - get started on your next adventure here. Welcome to 51 Shamrock Blvd! (id:22681)
Exp Realty
452 2nd Avenue W
Owen Sound, Ontario
This Beautiful century home is located on Millionaire's Drive, one of my favourite areas of Owen Sound. Walk to the Owen Sound's River District, the wonderful Saturday morning market as well as Harrison Park. Open the front door to the spacious foyer leading to the light-filled living room and dining room typical of a beautiful century home like this. Featuring 4 bedrooms and a main floor addition with laundry, a two piece bath and family room. French doors from the family room open to a private gardener’s dream. It doesn't end there - the third floor offers the 4th bedroom and an additional 3pc bathroom as well as additional storage space. Plenty of parking with a carport that will fit two vehicles. (id:22681)
Sutton-Sound Realty Inc. Brokerage (Owen Sound)
820 Yonge St S
Walkerton, Ontario
Motivated Seller! If you want the classic century home, oozing with character, this one is worth seeing. The main floor has 9 ft ceilings throughout, lots of hardwood, starting with a gigantic newer eat-in kitchen with over 20 cupboards, a good sized formal dining room, and a cozy living room with a fireplace and a bay window. There's also a huge great room with a walk out to the deck and a 2 pc powder room. There are stained glass windows and the front door has stained glass and shows very well. The 2nd floor has a large primary bedroom with a walk in closet that exits onto the spacious attic room which offers many options. Two more good sixed bedrooms and a 4 piece bathroom The unfinished basement has 7 ft ceilings and offers loads of storage space and a laundry room. The property is landscaped and has been well maintained. The oversized 1 car garage measures 18 ft x 22 ft. The inviting front porch measures in at 28 ft 9 in x 7 ft 3 in. The deck is 11 ft 8 in x 15 ft 6 in. (id:22681)
RE/MAX Land Exchange Ltd Brokerage (Hanover)
262194 Concession 18
West Grey, Ontario
100 acre natural haven for the equestrian hobbyist. The property features a 3 bedroom, 2 bathroom bungalow with a partially finished basement and approximately 1200sq.ft. per level. On the main level, there is a kitchen, dining room, sunken living room, foyer/mudroom with laundry room, 3pc bathroom and 4pc bathroom, as well as the primary bedroom with walkout patio doors to deck overlooking an amazing pond stocked with fish, and 2 additional bedrooms. On the lower level basement, there is a rec room with a walkout to the side yard, office, utility room, and storage/workshop with the hydro breaker panel. The home has an attached 2-car garage and complete door and windows alarm system by BOLT Security Systems. This equestrian hobby farm has a purpose built steel faced coverall barn. With 4 large box stalls, plus grooming tie area, tack room, and spacious alley. All complete with solid wood paneling, concrete floor, hydro and water, as well as mezzanine storage. With fenced paddocks, approximately 15 acres are dedicated to grazing land, and the balance is mixed bush. Explore the tranquil property with trails throughout leading to the Beatty Saugeen River. This property has ownership of approximately 1300 feet of both shorelines of the river, with near 30 acres on the far side of the river as well. (id:22681)
Wilfred Mcintee & Co Ltd Brokerage (Dur)

