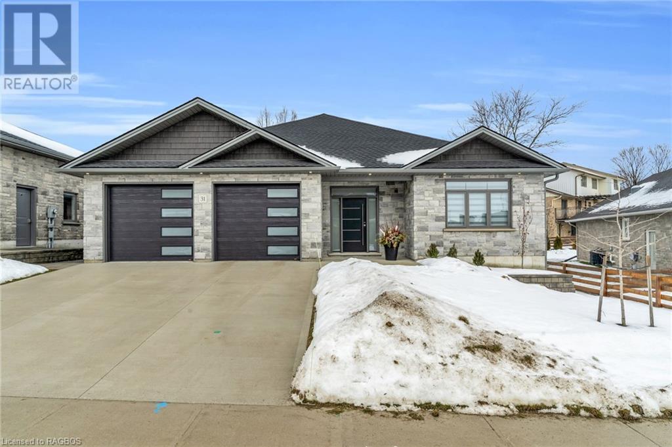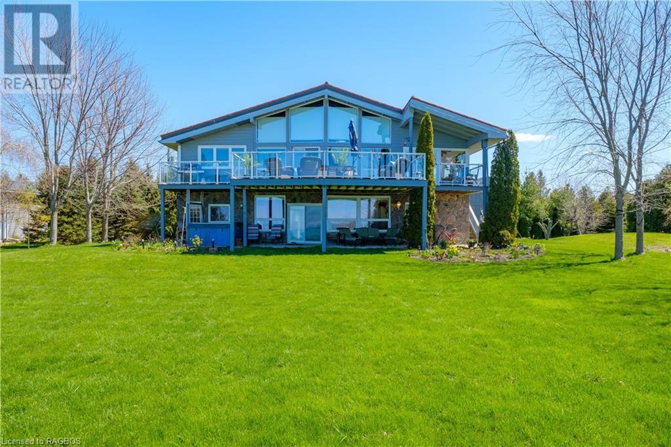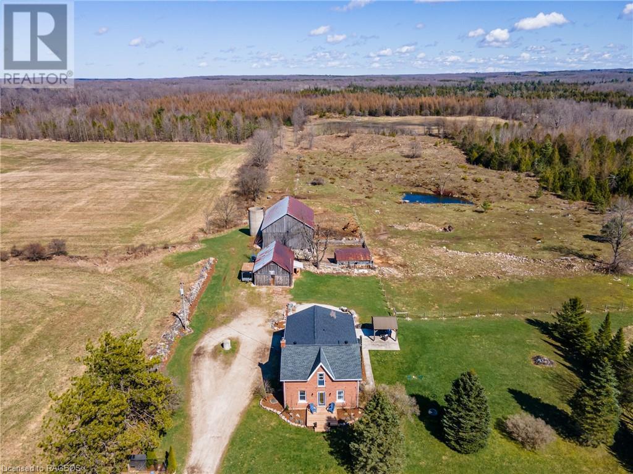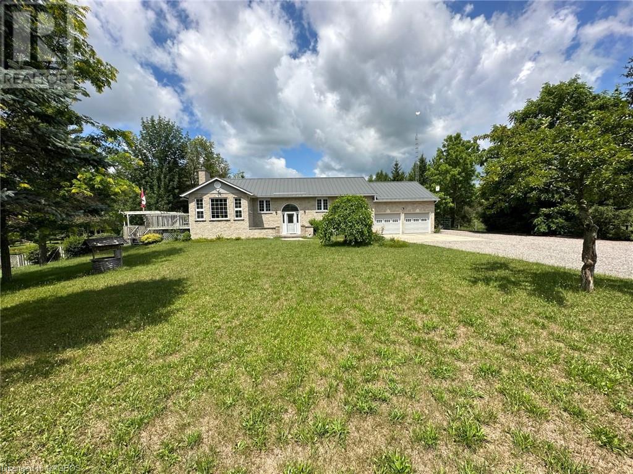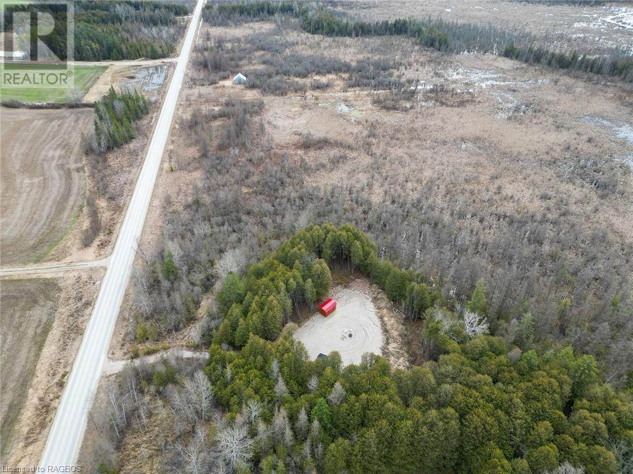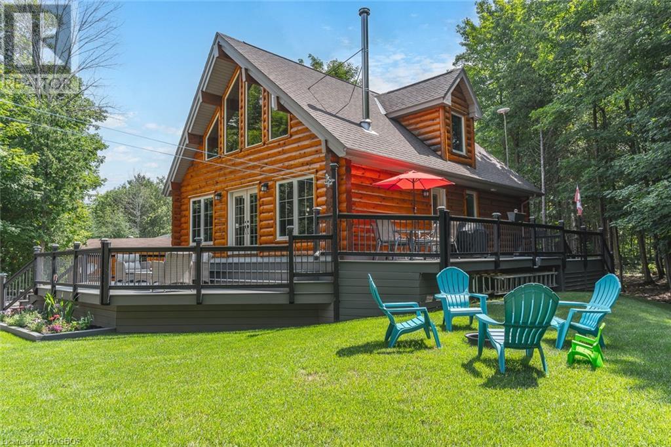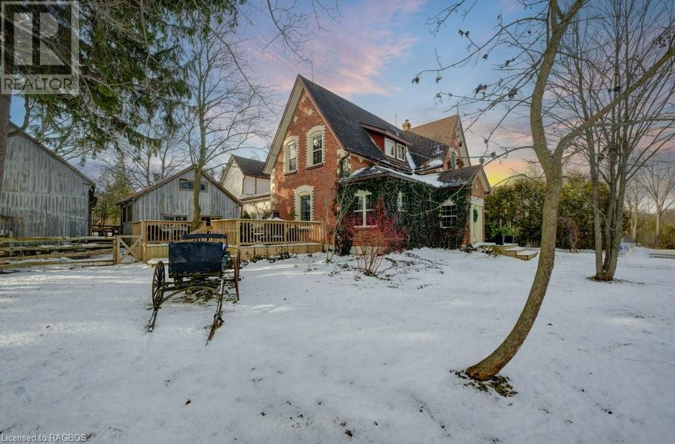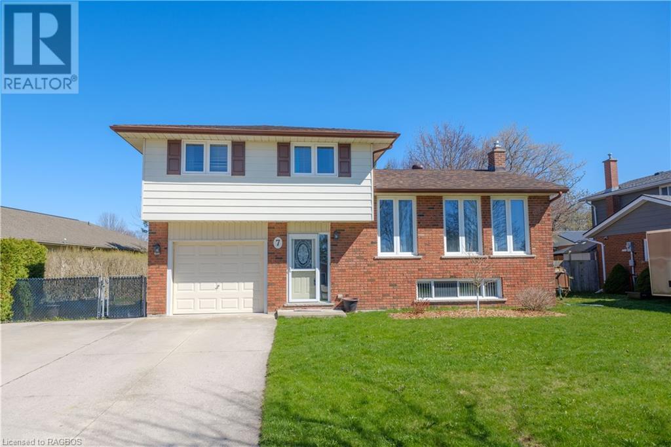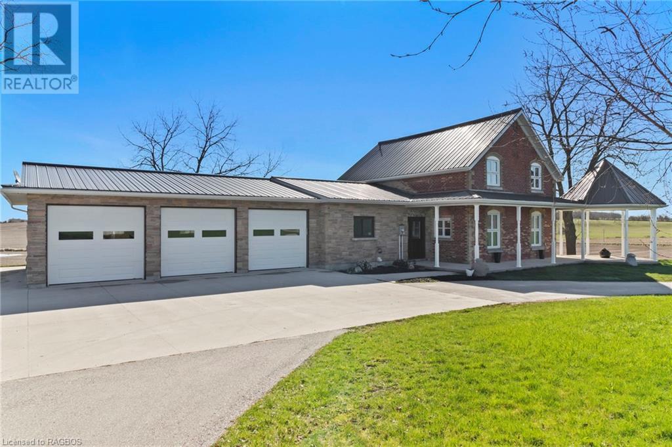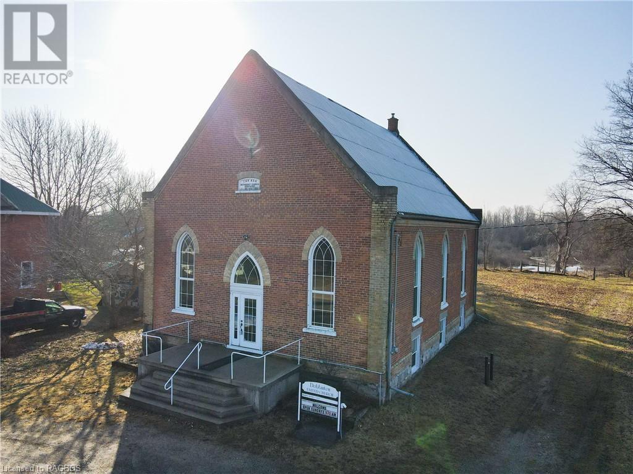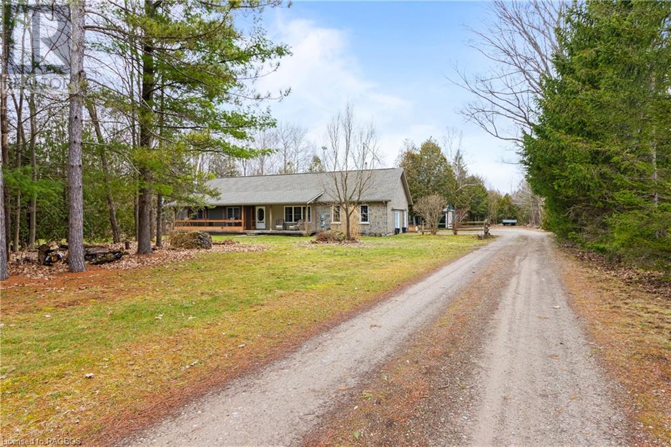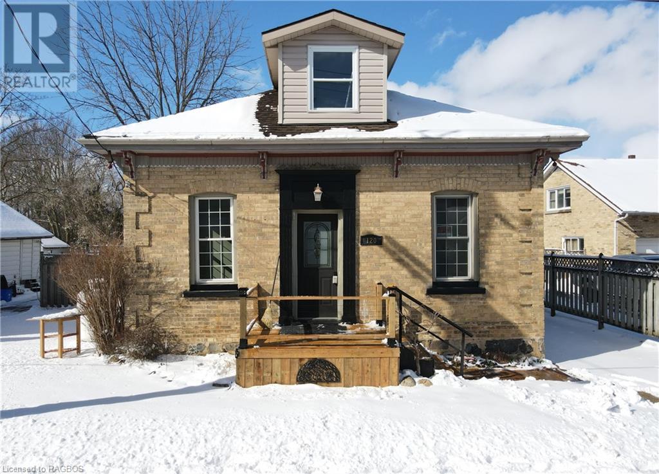31 Fischer Dairy Road
Walkerton, Ontario
This stunning home was custom built in 2021 and is located in the peaceful Riverview Estates running along the Saugeen River in Walkerton, providing access to world class kayaking, canoeing and sport fishing. This home boasts over 3300 square feet of beautifully finished living space. The main floor of this spectacular home offers engineered hardwood flooring, a stellar open concept kitchen with custom cabinets and quartz countertops complimented by a walk-in pantry, a main floor master bedroom complete with a walk-in closet and luxurious ensuite featuring a large walk-in shower. Adding even more tasteful comfort & convenience, you’ll find a large laundry/mudroom offering plenty of custom cabinets for storage, another full bathroom plus a flex room which could easily be used as an office or bedroom. Downstairs you’ll find warmth and comfort from the in-floor heat in the finished basement which features a large family room, three bedrooms and an impressive golf simulator/media room for endless hours of family fun! Outside, the property is topped off with mature landscaping and vinyl fencing in the backyard. Close to all amenities & beautiful nature trails. Call, text or email to arrange a viewing. (id:22681)
Wilfred Mcintee & Co Ltd Brokerage (Walkerton)
85493 Mcdonald Lane
Ashfield-Colborne-Wawanosh (Twp), Ontario
Stunning lakefront property with 180 feet of frontage & 1.5+ acres on Lake Huron, situated between Kincardine and Goderich. This 2000+ square foot, 5-bedroom plus loft (sleeps several), 2-bathroom, 2.5 storey home features an attached single-car garage which has recently been used as a games room. The layout was carefully designed to maximize the breathtaking views, with ample windows, a deck, a patio, and a second east-facing balcony. The main floor offers patio doors from the open-concept kitchen/living room leading to the covered patio & hot-tub area, providing panoramic views of the lake. The main floor includes 2 bedrooms & a 3-piece bath with Laundry & utility room. Head up to the breathtaking second floor, you'll find a beautiful open floor plan, highlighted by the wall of west-facing windows. This floor has a 4-piece bathroom, a second spacious kitchen with stainless steel appliances, a dining area, a large living area, and three bedrooms including the loft area. You'll appreciate the three-season sunroom which has access to 2 balcony’s, offering extra living space. Head out to the upper deck which provides unobstructed views of the lake with the see-through tempered glass rail system. The property is heated with forced-air propane and includes central air conditioning. Additionally, the home includes a 4-foot crawl space with a sump pump and water shut-off, as well as a 200amp hydro service. Head outside, and you’ll appreciate, a 12’ x 26’ bunkie equipped with hydro, a roughed-in eat-in kitchen, a roughed in bathroom, and 2 bedrooms. While outside you’ll appreciate the beautifully landscaped gardens, watch the sunrise with a coffee on the front deck, & enjoy an evening fire overlooking the lake. Enjoy the spectacular sunsets year-round from this exceptional double lot. This home could be an incredible income generator. Furnishings are negotiable. There is an annual fee of $650 for membership in the HVEC Horizon View Estates Cottage Association. (id:22681)
Royal LePage Exchange Realty Co. Brokerage (Kin)
315421 Highway 6
Chatsworth (Twp), Ontario
Introducing a dream-come-true hobby farm nestled on a sprawling 100-acre canvas, where the picturesque blend of workable acreage, rolling hills, sprawling trails, and wildlife awaits. Located just outside the charming town of Williamsford, this haven is conveniently situated 25 minutes south of Owen Sound. Spanning 100 acres, this property boasts 20 to 25 acres of workable farmland, crowned by a magnificent 40x56 barn enveloped by fenced pastures. The remaining 50-plus acres unveil a mesmerizing combination of woodlands,soft and hardwood, meandering trails, and captivating wetlands. Steeped in history, the centrepiece of this estate is a timeless 2,300 square-foot red brick farmhouse, marrying old-world charm with modern comforts. Crafted by Cunningham Kitchen, the heart of this home lies within its stunning kitchen, adorned with custom cabinetry, premium appliances, and an expansive island, perfect for gatherings. Beyond the kitchen, a versatile family room and dining area offer a cozy retreat complete with a wood stove. Venture further to discover a thoughtfully designed addition including mudroom and a stylish two-piece bathroom, seamlessly blending rustic warmth with contemporary flair. Continuing to the second floor, three bedrooms complimented with wide wood plank floors await, along with a cheerful four-piece bath featuring convenient laundry facilities. Your sanctuary awaits in the primary bedroom, where patio doors open onto a private deck overlooking the landscape, complemented by a luxurious three-piece ensuite featuring a freestanding tub. Venturing outside, the thoughtful design extends to the circular driveway and stamped concrete patio, perfect for soaking in the hot tub under the stars, while the expansive fire pit and covered gazebo areas invite gatherings of all kinds. As you roam the grounds, each corner unveils a new adventure, and every day a celebration of nature's beauty. This isn't just a farm; it's the sanctuary you've been searching for. (id:22681)
Century 21 In-Studio Realty Inc.
381439 Concession 4 Ndr
West Grey, Ontario
Calling All Nature Lovers!! Take a look at this beautiful 86 acre property with a variety of trees including a white pine plantation. Approximately 35 acres are covered by a wet marsh with year round stream and a fully equipped cabin for a break from hiking/skiing the 30+ km trails. When strolling, one can marvel at the abundance of wildflowers and wildlife ( deer, coyotes, rabbits etc. ) plus birds of prey such as eagles, hawks and a variety of owls. Take a refreshing dip in the crystal clear pond or sit and relax while fishing for a variety of fish including Northern Pike! This unique property is located only ten minutes from Hanover and has a solid three bedroom, 1500 sq. ft. bungalow with sunroom, propane fireplace, fully finished basement with a built in safe room. Two decks set the scene for lots of relaxation time. There are also two sheds … one 1200 sq. ft and one 1536 sq. ft. with concrete floors and hydro. This is Country living at its best (id:22681)
Exp Realty
Ptlt 26 Concession 8
Chatsworth (Twp), Ontario
60 acre parcel perfect for wildlife seekers! Paved road and very quiet area. Central to Owen Sound, Markdale and Hanover. Property includes two large high quality storage shed/ cabins. There is a driveway installed leading to a large private clearing on the North end of the property. Small barn also located on the property. Hydro along roadside. Recreational investment, hunt camp or build your new home here conservation has a building enveloped approved . Campfire pit and lots of parking. Showings by appointment only, do not go direct. (id:22681)
Exp Realty
20 Sandy Pines Trail
Sauble Beach, Ontario
Escape to your own slice of paradise in Sauble Beach with this stunning three-level log-sided home complete with over 2100 sq ft of living space. The main floor welcomes you with an open concept layout flooded with natural light from numerous windows, creating a bright and inviting atmosphere. Cozy up on chilly evenings by the WETT certified wood stove in the spacious living area. This floor also features two bedrooms, a four-piece bathroom, and a convenient laundry area. Head downstairs to the lower level and discover the ultimate entertainment space in the family games room. With an extra bedroom and a two-piece bathroom, this level offers versatility and comfort for both family and guests. Retreat to the upper level where the primary bedroom awaits, complete with a luxurious four-piece ensuite bathroom. Step outside onto the expansive 800-square-foot composite deck, perfect for outdoor living and entertaining. Relax in the sunken hot tub or fire up the barbecue for al fresco dining while taking in the tranquility of the surrounding nature. The .5-acre private lot offers plenty of space for outdoor activities and includes a large detached heated 600 sq ft garage and two outbuildings 1-10' x 16' and the other is 10'x32 total 480 additional sq ft which could be utilized for storage or potentially transformed into extra sleeping quarters. Conveniently located within walking distance to Lake Huron and Silver Lake access, this property provides easy access to the area's pristine beaches and recreational opportunities. Whether you're seeking a full-time residence or a vacation getaway, this Sauble Beach home offers the perfect combination of comfort, luxury, and natural beauty. Don't miss your chance to make this dream home yours! (id:22681)
Sutton-Sound Realty Inc. Brokerage (Wiarton)
217 Inkerman Street
Paisley, Ontario
** New photo's and floorplans!! Consider this lovely Victorian home on a half acre Municipal corner lot in the Village of Paisley. Circular driveway embraces the brick home along with its many enclosed porches and a newer deck. Included is a barn with carport, storage and loft, a large garage / storage building with bay doors and a man-cave shed created to enjoy the summer months. Shingle roof was done in approximately 2013 The current owner completely renovated the kitchen, built a pantry and separate butlers pantry summer-kitchen/laundry in recent years. House is simply too large for this one owner and it is time to move on. Other than one bedroom the rest of the second floor is now mostly used for storage, as are the outbuildings. Antiques abound which really suits the home. Seasonal water view from the second floor shows the Teeswater River in its natural beauty. Nearby is the trestle bridge and rail trail network. Two blocks away you'll find the post office and the south business end of the Village. So much to love here, this is a very special property. The Village of Paisley is enjoying much growth (id:22681)
Coldwell Banker Peter Benninger Realty
RE/MAX Land Exchange Ltd Brokerage (Pe)
7 Penetangore Row S
Kincardine, Ontario
This family home is located on a popular street in the town of Kincardine, just a short walk to Lake Huron. This gem of a home has been well cared for & has had many upgrades in recent years and is set on a 80' x 118' town lot. The home offers over 2000sf of finished living space including 3+1 bedrooms & 2.5 bathrooms providing ample space for a growing family. Inside the front door is a spacious front foyer, and a hallway leading to the main floor laundry. Head upstairs to the bright & airy main living room charmed by its big windows & pocket doors which lead into the large dining area. The bright and spacious eat-in kitchen is one of the homes highlights, offering the perfect space for cooking with ample counter & cabinet space. Walk out to the newly renovated sprawling deck which offers a convenient outdoor setting for a BBQ, reading a book or watching the kids play. The upper level offers 3 bedrooms including a primary bedroom with cheater access to the tastefully updated main bathroom. The lower level offers a cozy rec room which boasts a natural gas fireplace, perfect for those chilly nights. The lower level also offers additional finished living space including a large room which could be a bedroom or future in-law/income suite, plus a 3-pc bathroom & utility room. Outdoor enthusiasts will appreciate the proximity to the sandy beach, just one block away. Or just stay at home & head out to the fully fenced backyard surrounded by mature trees which offers an ideal space for children & pets, or for those with a green thumb. The 2 decks provide the perfect space for outdoor entertaining or relaxation. For those who value convenience, this property comes with an attached 1-car garage providing a spot to park the car, good storage or for a future workshop as well as a double wide concrete laneway. The home had a heat pump installed in 2022 making it efficient to heat & cool. Overall this home has a lot to offer & with its prime location you want to check it out. (id:22681)
Royal LePage Exchange Realty Co. Brokerage (Kin)
840 Sideroad 15
Arran-Elderslie, Ontario
This one-of-a-kind property possesses rural charm with elegant and tasteful modern finishings. Embrace farmhouse vibes in this fully restored brick home where rolling hills and breathtaking views await on this 1.46-acre property. Impressive features include 3 spacious bedrooms, 3 full baths, a large beautiful custom kitchen including a notable KitchenAid 36-inch gas stove with rangehood and stone countertops. Tiled floors throughout main level with all in-floor heating and gas fireplace creating a cozy and comfortable living experience. The attached 3 car heated garage will impress the car or hobby enthusiast with floor drains and lined with steel. Tons of concrete was poured in the parking pad including space for your work trailer or RV with hydro and septic hookup. A stunning wrap around front porch with propane firepit under the gazebo with a view for miles. Enjoy a relaxing dip in the hot tub on the back patio to end your day. Comprehensive well water treatment systems are all owned. The paved circular drive is a nice finishing touch to this picture-perfect country haven. (id:22681)
RE/MAX Land Exchange Ltd Brokerage (Southampton)
341 Bruce Road 40
Elderslie Twp, Ontario
Well kept country church sitting on a high, dry lot of over 1/2 an acre on the west edge of Dobbinton. Last service will be June 30th, 2024 and this lovely old building will be looking for a new purpose. In speaking with the CBO of the Municipality, it does not appear a switch to residential zoning will be an issue at all. Buyer welcome to confirm this. Looks like a very good drilled well with the casing well above ground level. We think the septic will be a small system and may need an upgrade for residential use. The basement sits nicely up out of the ground making it bright and cheery. Much like a raised bungalow, upon entering a very spacious entry area a few steps takes you either up or down. At this price point you can do the upgrades to residential and have a one of a kind heritage home in the country on a 1/2 acre lot at an affordable price for you and your family to enjoy for many years to come. The property is subject to an unregistered easement along the west side (see tracks) for the farmer to the south to allow him access to his property on a seasonal basis. (id:22681)
Coldwell Banker Peter Benninger Realty Brokerage (Walkerton)
401309 Grey Road 17
Georgian Bluffs, Ontario
This 3 bedroom 2 bath bungalow is situated 5 minutes from Wiarton. With almost 2 acres of land and large detached garage, and a fully insulated and heated bunkie. If you are looking to live in the country, but minutes from Wiarton, this just might be your new home. Tucked in from the road, surrounded by trees, this home has loads of privacy. The Bunkie could be used as an office or studio, and the detached garage has a concrete pad and is fully wired and heated. Walk into this bright 3 bedroom home with its vaulted ceilings, large windows and open concept and enjoy the heat from the fireplace, as well as the new heat pump system. The family room has in floor heat to keep your toes warm in the winter. Large mud room to hold everyone's coats, bags and boots. Look forward to Bonfires in the back yard and BBq on the screened in front porch. (id:22681)
RE/MAX Grey Bruce Realty Inc Brokerage (Os)
120 4th Street Sw
Chesley, Ontario
Cute little cottage style bungalow with a loft on a mature quiet street in Chesley. Has had many upgrades over the last few years. Improvements over the last 10 years include high quality shingles, propane furnace in 2018, hardwood floors refinished, new flooring in some other rooms, some new electrical fixtures and lights, fresh paint downstairs and new ceiling in 1 downstairs bedroom. Great house for 1 floor living for retired people or use the loft and raise your family. All measurements approximate. Tax figure does not include water, sewer and garbage pickup of $1411.00. (id:22681)
Coldwell Banker Peter Benninger Realty Brokerage (Walkerton)

