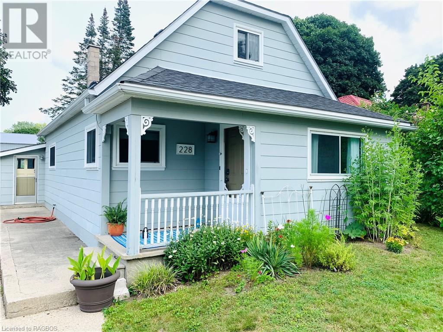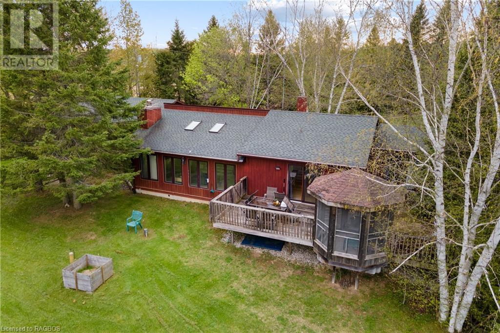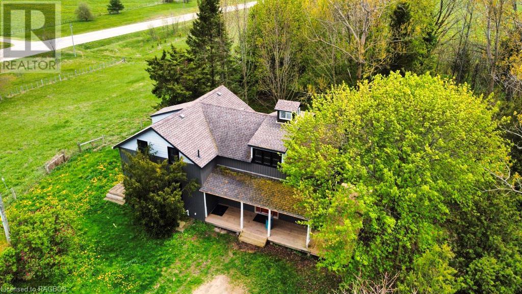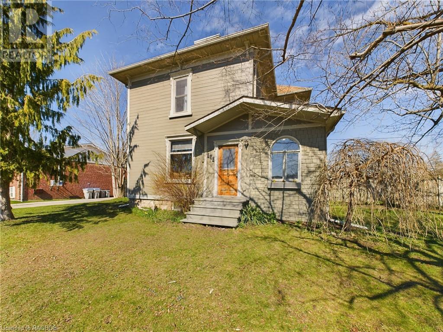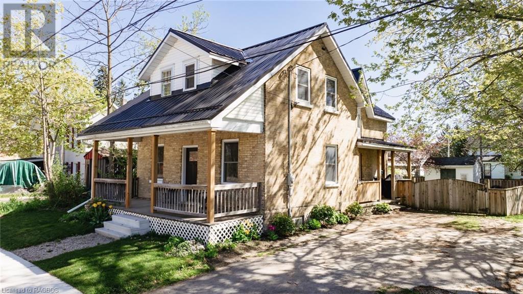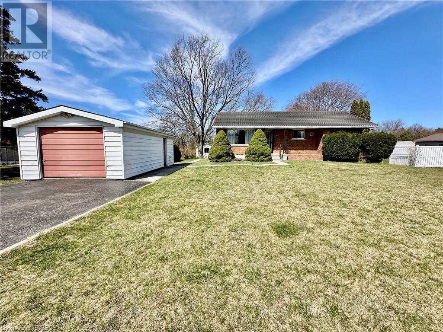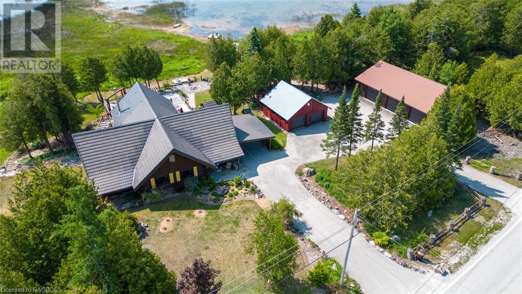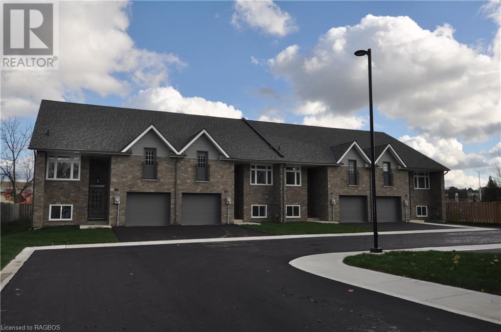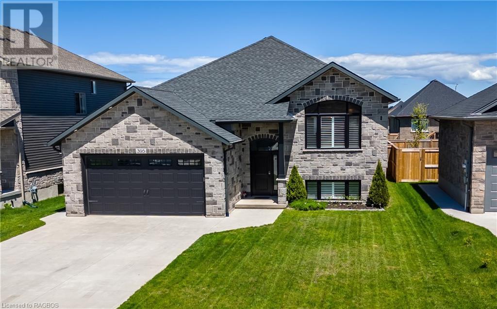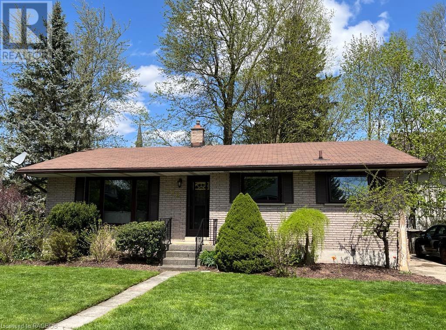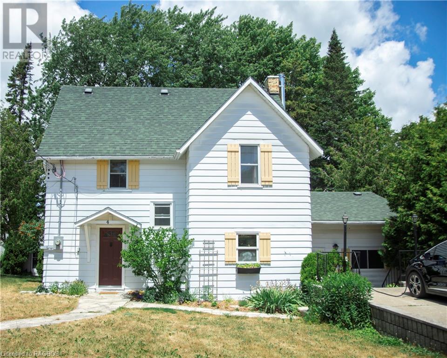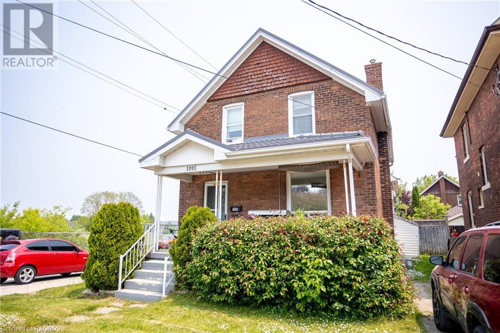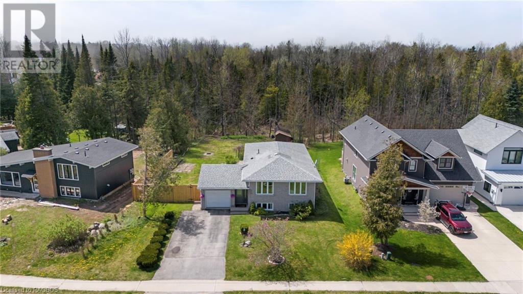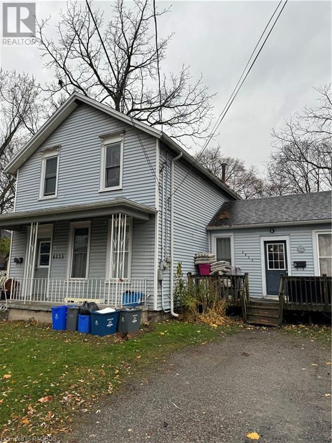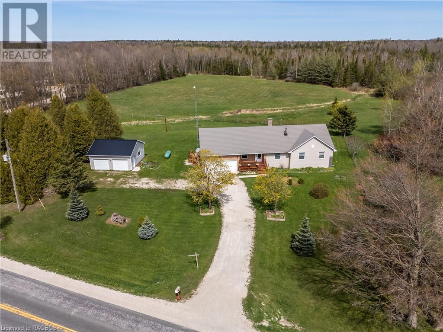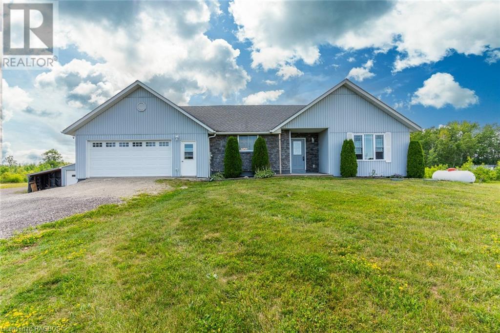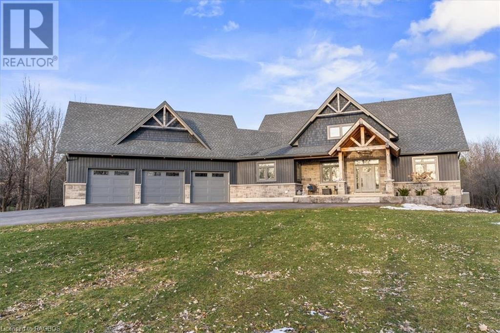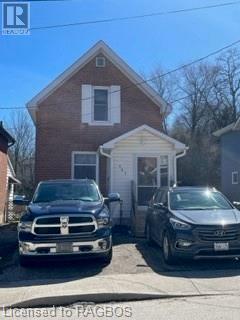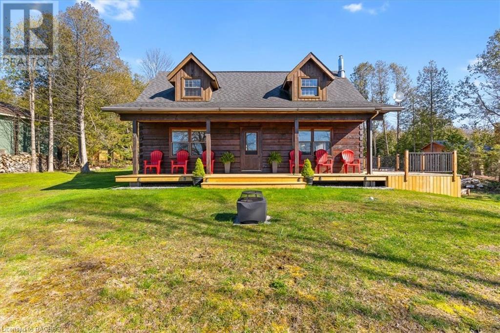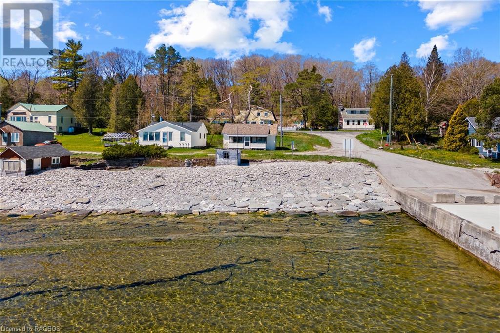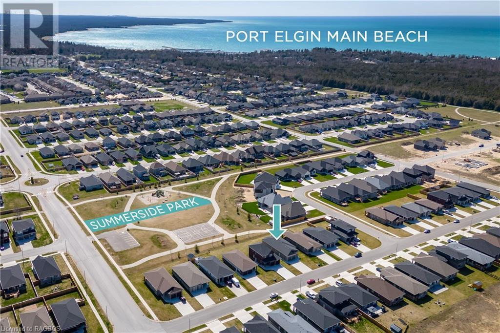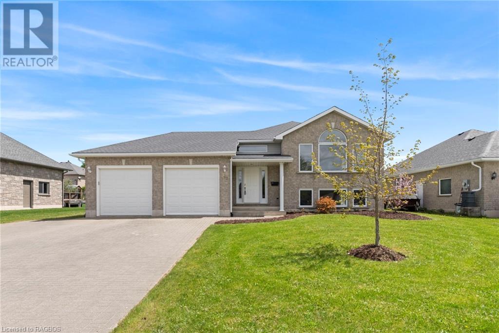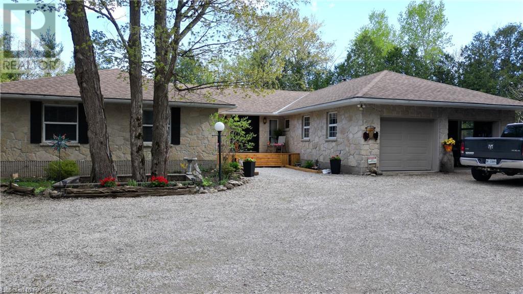228 Spence Street
Southampton, Ontario
Built with quality in mind, this 1.5 storey charmer is sure to steal your heart. This is a tidy home that has been lovingly maintained and tastefully decorated, located a short walk from the beach, the quaint shops and the many eateries in downtown Southampton. Featuring 3 bedrooms, 1.5 baths, an eat-in kitchen with comfortable family room, a main floor bedroom and 4 piece bath, this home offers the opportunity for main floor living. The second floor has a large primary bedroom with 2 pc ensuite and an additional, good sized 2nd bedroom. Whether starting up or slowing down this is easy living - ample storage space, a generous laundry room with built-in cabinets, a small workshop for the hobbyist and a dry basement for additional storage. The compact lot is composed of a large sunny front yard, perfect for gardening and complimented with a quiet and private back yard which borders on uninhabited space and comes complete with an electrified garden shed, perfect for storing your garden tools and furniture. Notable upgrades include a gas furnace and gas hot water heater (2020), new windows (2021-22) and a sump pump, providing peace of mind. As an alternative this is a viable investment opportunity in a sought-after rental area without STR restrictions. Don't miss out on the chance to own this property. Schedule a viewing today and make this charming 1.5 storey your new home or cottage. Be sure to click on the MULTIMEDIA BUTTON for the floorplans and more! (id:22681)
Royal LePage D C Johnston Realty Brokerage
262194 Concession 18
West Grey, Ontario
100 acre natural haven for the equestrian hobbyist. The property features a 3 bedroom, 2 bathroom bungalow with a partially finished basement and approximately 1200sq.ft. per level. On the main level, there is a kitchen, dining room, sunken living room, foyer/mudroom with laundry room, 3pc bathroom and 4pc bathroom, as well as the primary bedroom with walkout patio doors to deck overlooking an amazing pond stocked with fish, and 2 additional bedrooms. On the lower level basement, there is a rec room with a walkout to the side yard, office, utility room, and storage/workshop with the hydro breaker panel. The home has an attached 2-car garage and complete door and windows alarm system by BOLT Security Systems. This equestrian hobby farm has a purpose built steel faced coverall barn. With 4 large box stalls, plus grooming tie area, tack room, and spacious alley. All complete with solid wood paneling, concrete floor, hydro and water, as well as mezzanine storage. With fenced paddocks, approximately 15 acres are dedicated to grazing land, and the balance is mixed bush. Explore the tranquil property with trails throughout leading to the Beatty Saugeen River. This property has ownership of approximately 1300 feet of both shorelines of the river, with near 30 acres on the far side of the river as well. (id:22681)
Wilfred Mcintee & Co Ltd Brokerage (Dur)
354 Goderich Street
Port Elgin, Ontario
Welcome to 354 Goderich Street! Featuring 4 bedrooms and 2 baths, this 3-level side-split includes ample parking for 5 vehicles, and has a carport that could be converted into a single car garage. There is also a bonus area that is a perfect workshop or space for extra storage. The backyard is fully fenced with a shed and a large deck, perfect for relaxing or entertaining. Coming inside the home has a long list of updates! This home is move-in-ready with new laminate flooring, updated windows and doors, and a refreshed kitchen with newer countertops and an island. The dining area boasts a large bay window, with excellent sight lines to the back yard, and walk-out to the back deck. With a separate entrance to the basement, fresh paint, new carpeting, and central vac, this home offers both functionality and style. Located only a 20 minute drive to Bruce Power and a 10 minute bike ride to the beach it’s perfectly situated. Walking distance to schools, parks, shops and everything Port Elgin has to offer! This home offers a comfortable and convenient lifestyle and is ideal for someone looking to get into the real estate market. Book your showing today! (id:22681)
Royal LePage D C Johnston Realty Brokerage
3585 Bruce Road 3
Paisley, Ontario
Forget Muskoka. Look what $1.699 million can buy you close to home and no 400 highways involved. Saugeen River Farm. Ideal recreation property with rolling lands, beautiful mature forest area of about 50 Acres, and over 1 km waterfront on the Saugeen River. The home has had several upgrades including new siding, new windows with screens installed in July 2022. In 2020 the well was cleaned and a new pump installed. Also a new pressure tank, iron filter and a sand filter and UV light filtration system installed. Approximately 3 years ago the main level bathroom and adjacent bedroom were renovated making a total main level living area should you wish to avoid the stairs. The new windows give lots of light into the home. The rolling lands provide pleasant long views and with lots of trails this property is ideal for all your recreational pursuits. Drive through picturesque towns, villages and farms with roadside stands. Go for a day, weekend, or longer/four season enjoyment, perfect family retreat. Always pet friendly-recreation, art scene, retirement or work from home. If you're a snowbird - fall & winter seasonal Bruce contractors are a good source of income. (id:22681)
Chestnut Park Real Estate Limited
171 Victoria Street
Clinton, Ontario
Welcome to 171 Victoria Street, Clinton. This charming 1520 sq.ft 2-storey home bursting with character! As soon as you step inside, you'll be captivated by the vintage charm that fills every room. From the detailed trim to the stained glass transom windows, you will truly appreciate this home's extensive detail. The living and dining room feature beautiful hardwood floors, adding warmth and elegance to the space. The foyer is spacious and flooded with natural light, creating a welcoming atmosphere. The kitchen is a true highlight, with its vertical plank wainscoting and stained glass window adding a touch of elegance. With plenty of cabinet space, your culinary skills have plenty of room to flourish. Convenience is key, and this home delivers with a 3-piece bathroom on the main floor, perfect for guests. Plus, there's a mudroom at the rear, providing ample storage space for all your belongings. Upstairs, you'll find three spacious bedrooms, each with its own closet, offering comfort and privacy. The 4-piece bathroom boasts a large vanity, and the second-floor laundry makes chores a breeze. Outside, the large fenced corner lot is a dream come true. It offers plenty of space for outdoor activities and entertaining. You'll also find two garden sheds, perfect for storing tools and equipment. And let's not forget the playset, a haven for the kids to enjoy endless hours of fun. This property truly has it all - vintage charm, ample space, and a fantastic location. Don't miss out on the opportunity to make this house your home sweet home! (id:22681)
Royal LePage Exchange Realty Co. Brokerage (Kin)
163 4th Avenue
Chesley, Ontario
Excellent move-in-ready family home! Many updates including steel roof, windows, natural gas furnace, spacious renovated kitchen with entertaining island, eat-in dining space, updated bathroom, flooring, wiring and much more. Main floor offers main floor laundry, three piece bathroom, oversized living room, and a nice walkout to deck overseeing fully fenced in yard. Three spacious bedrooms on upper level supported by a full bath. The primary bedroom is everything you've dreamed of with a large walk-in closet. Two covered porches and newer deck provide lots of opportunity for enjoying the outdoors and entertaining for these upcoming summer months. (id:22681)
RE/MAX Grey Bruce Realty Inc Brokerage (Chesley)
402 Queen Street
Kincardine, Ontario
Welcome to 402 Queen Street in the town of Kincardine. This timeless brick bungalow sits on a large oversized lot only one block away from the shores of Lake Huron. Traditional main level layout with three bedrooms, living room and dining room with patio doors leading to the private backyard. The lower level is finished for additional space. Walking distance to the downtown amenities and school is an added bonus. (id:22681)
Exp Realty
49 Widgeon Cove Road
Northern Bruce Peninsula, Ontario
WATERFRONT LOG HOME ON 1.2 ACRES! As you enter this beautifully maintained property, you are greeted with a paved driveway, 2700sq.ft.+ Log home, spacious 3-bay garage and 260 ft. of waterfront! As you explore the property you will find plenty of additional storage space with the double detached garage and dry boathouse for your canoes/kayaks. The property is situated in Pike Bay, a lovely year-round community with a store, restaurant, and a public beach. Southern exposure provides for sun all day, with the benefit of colours both from sun rise and sun set! The expansive waterside deck has two levels with beautiful views of the lake through the unobstructed glass railing. Do you love to entertain? Guests can place their drink order in your very own tiki bar - complete with hydro. The 30'x50' 3-bay garage provides plenty of room for toys, storage or to enjoy your hobbies in the insulated workshop. A log home provides much comfort and warmth, which you can feel the minute you walk through the door. The living room offers a wall of windows, walkouts to the deck, cathedral ceiling and a floor-to-ceiling stone fireplace. The dining area is quite spacious, allowing the entire family to gather and create special memories. The kitchen was renovated in 2019, providing you with a beautiful canvas for creating family meals. Large island with plenty of storage and SS appliances. The pantry / storage room is located just off the kitchen or it could make a beautiful walk-in closet for a primary suite! There are two main floor bedrooms, two main floor bathrooms, and main floor laundry. The upper level also hosts three large bedrooms with storage and a loft area perfect for a kids playroom or office with views to the living room below. Additional features: Carport, metal roof, propane furnace (2023) & more recent updates! Located only a short drive to Lion's Head or Wiarton for further amenities. Come and tour this wonderful property, you will never want to leave. (id:22681)
RE/MAX Grey Bruce Realty Inc Brokerage (Tobermory)
1685 9th Avenue E Unit# 7
Owen Sound, Ontario
Fantastic new large upscale condos boasting over 2200 sq. feet on the East Side of Owen Sound. 4 bedroom 3 1/2 baths, (main floor bedroom has ensuite). Open concept, main floor with high ceilings give these townhomes a grand feeling. Mezzanine family room above the dining area. Attached single car garage. Shouldice stone and stucco siding exteriors, with paved driveways, cement walks make for beautiful curb appeal. The ICF construction goes all the way to the roof line. Additional features include auto garage door opener with key pad, 6 engineered hardwood floors and stairs, porcelain tile in bathrooms and entrance ways, 6 baseboards, thermal low E vinyl windows, designer lights, master bedroom shower is glass and porcelain tile, quartz countertops in kitchen and all bathrooms, stainless steel hardware. Patio doors open on to a great deck overlooking back yard. Finished basement includes Living area, a mini kitchen, 3 piece glass and tile bathroom, 4th bedroom and vinyl floor. Appliances $10,000 extra - 2 fridges, 1stove, 1 dishwasher, stackable washer and dryer. (id:22681)
Sutton-Sound Realty Inc. Brokerage (Owen Sound)
395 Northport Drive
Port Elgin, Ontario
Introducing this stunning 4 bedroom, 3 bath home, built in 2019 and boasting exquisite features throughout. The exterior showcases beautiful Shouldice stone, a fully fenced backyard with a hot tub (2019), gas BBQ line, privacy shades, & a covered deck area, perfect for outdoor entertaining. Step inside to discover a kitchen that will impress any chef, featuring upgraded quartz countertops, flush to ceiling soft-close cabinetry, a spacious 7’ x 3’ island, and includes all stainless steel appliances. California shades adorn throughout (primary has custom blinds), adding both style and functionality. The primary bedroom is a true retreat, complete with stunning lighting pieces in both the bedroom and walk-in closet. The luxurious 3 pc en-suite offers a rain shower and body jets for a spa-like experience. Downstairs, the lower level offers a walk-out to the garage, a cozy family room with a natural gas fireplace, and enhanced lighting with dimmers perfect for movie night! The lower level bedroom is ideal for shift workers seeking peace and quiet, and the home also has the potential for a 5th bedroom. The 3 pc bath on this level with laundry is also super convenient. Ample storage space and professionally designed closets can be found throughout the home. With an attached double car garage and all the bells and whistles you could desire, this home offers the perfect blend of luxury and functionality. This home is situated in the Northport school district and is close to the baseball diamonds, walking trails, parks, Port Elgin main beach and marina! 20 minutes to Bruce Power! Book your private showing at 395 Northport Drive today! (id:22681)
Royal LePage D C Johnston Realty Brokerage
308 Napier Street
Walkerton, Ontario
5 bed, 2 bath bungalow nestled in the heart of Walkerton, this fully renovated home is move-in ready! The quiet street and private backyard offer a place to come home and unwind. This property has plenty to offer including upgraded stairs and flooring on both levels (2023), ceiling replaced with pot lights on the lower level (2024), lower level walls ripped to the studs and re-insulated (2024), fresh paint, upgraded furnace (2023), two renovated bathrooms (2023), and a renovated kitchen (2022). The walkout basement allows for an influx of natural light with a spacious area to entertain. This house is conveniently located within walking distance of several schools, trails, and downtown. Location! Location! Location! Book your showing today as this one is priced to sell! (id:22681)
Coldwell Banker Peter Benninger Realty Brokerage (Walkerton)
4 Mill Street
Lion's Head, Ontario
Nestled in the heart of Lion's Head, this property is a haven of opportunity. Currently serving as a long-term residential rental, its versatile past includes operating as a hostel. Zoned C1-B, it's poised for future commercial development, ideally situated just steps from the sandy shores of Lion's Head Beach. Whether you're considering personal use or exploring commercial ventures, the expansive lot spanning over 15,000 square feet offers ample space for parking or hosting backyard BBQs. Tours now available by appointment. (id:22681)
Brand Realty Group Inc.
1095 2nd Avenue W
Owen Sound, Ontario
**Prime Downtown Residence — 3-Bedroom, 2-Bathroom Home Close to the Harbor** Nestled in the heart of the vibrant downtown area, this home presents a perfect blend of comfort and convenience. Just moments away from the bustling harbor and its picturesque waterfront, this property is an ideal selection for those craving a serene living space within reach of urban amenities. Upon entering, you are greeted by a spacious, open-concept dining and living room area. The seamless flow of the layout ensures every inch is utilized maximally. The home also features a thoughtful side entrance which leads into a versatile space, ideal for storage and laundry purposes. It’s an ingenious solution for maintaining an uncluttered and organized home environment. Adjacent to the primary bedroom, there is an additional room ready for transformation. Whether you envision a cozy office, a tranquil reading nook, or a dedicated hobby room, this flexible space awaits your personal touch to make it uniquely yours. The basement offers ample potential as either additional storage or a workspace. It's a blank canvas ready to cater to your specific needs, whether that's a workshop, home gym, or an entertainment zone. (id:22681)
Royal LePage Rcr Realty Brokerage (Os)
64 Ottawa Avenue
Southampton, Ontario
Completely renovated top to bottom! Gorgeous raised bungalow on a quiet street in one of Southampton's most sought after neighborhoods. Chippawa Hill is on the edge of town and this lovely property is only a 600 meters from the house, down Copway Trail to a beautiful natural beach (https://maps.app.goo.gl/d4eUjH6M57rovUux6). This raised bungalow sits on a large 80 X 150' lot and backs onto a forest. The entrance leads into a large foyer with a double closet, access to the garage and backyard. The upper level has beautiful engineered hardwood floors throughout. Large picture windows facing east let is the morning sunlight and the gorgeous kitchen has stainless steel appliances, gas stove, and a centre island with quartz countertops. There are 3 good sized main floor bedrooms with the master bedroom having a semi-ensuite. The pretty and bright 4-piece bathroom has jet soaker tub. The lower level is fully finished with a rec room, games room area, office with a French door, 2 additional bedrooms, a 3-piece bathroom and laundry/utility room. This back yard is partially fenced (2023) and has a patio great for afternoon and early evening sun. Roof (2017), Furnace and A/C (2020), Hot water on-demand (2020), Renos to Kitchen, bathrooms, basement, etc. (2020-2024). (id:22681)
Wilfred Mcintee & Co Ltd Brokerage (Southampton)
4825 Erie Avenue
Niagara Falls, Ontario
Explore an exceptional investment opportunity in the heart of Niagara Falls with this charming duplex, strategically located just moments away from the world-renowned Niagara Falls. Nestled in the heart of the city, this property offers not only proximity to the falls but also the vibrant energy that defines the area. This duplex, with its prime location, presents a unique investment prospect. Comprising two separate units, it provides versatility for either rental income or personal use. The property features good, though not immaculate, finishes that strike a balance between comfort and functionality, allowing for potential enhancements to add significant value over time. While the finishes are currently in good condition, there is room for improvement, presenting an opportunity for investors to tailor the property to their preferences and potentially increase its market value. Don't miss out on the chance to make this duplex your next successful real estate investment in the captivating surroundings of Niagara Falls. Act now and seize this promising opportunity. ONLINE PROPERTY AUCTION; BID TODAY! ~ 19th May 2024 BIDDING CLOSE DATE; Reserve bid, soft close auction. Property is being sold AS IS WHERE IS. This is an auction held by Embleton Auctions posted on MLS® as a mere posting. All Agreements of Purchase and Sale are to be submitted as CASH on closing; no conditional offers will be entertained. Irrevocable should be 1 day after the auction close. 15% DEPOSIT, including a 10% + HST BUYERS PREMIUM is to be added to any cash bid; acknowledged in the Schedule A of the APS. You may bid by contacting your Realtor who will be paid 2% commission on completion by the Auctioneer if you win the auction. If you are representing yourself, then Doug Embleton Auctions can refer a Licensed Realtor to assist the Seller by taking your instructions and prepare your bid(s). (id:22681)
Atlas World Real Estate Corporation Brokerage (Lions Head)
453157 Grey Road 2
Grey Highlands, Ontario
Perfect country property for the entire family! This spacious and stunning 6-bdrms, 3-bthrms raised bungalow on 1.5-acres offers the perfect blend of comfort, convenience, and income potential! Step inside from the covered front porch to find a welcoming foyer complete with a convenient closet. The home features new vinyl plank flooring and large windows throughout, flooding the space with natural light and accentuating its airy ambiance. The heart of the home lies in the pine living room, boasting a cathedral ceiling and a wood stove insert, perfect for cozy evenings. Galley kitchen with oak cupboards and a bright 3-panel breakfast/dining nook. 4 above grade bdrms, including a primary suite with a walk-in closet and a 4-pc. ensuite featuring a jet tub & corner shower. A hallway with a main floor 4-pc.bath, two linen closets, & main floor laundry with a double closet adds to the convenience. The fully finished basement suite is complete with its own kitchen, dining area, living room/rec room, office/den, cold room, utility room, 3pc bthrm, & two bdrms. Whether you're looking for additional living space, a guest suite, in-law apartment, or rental income opportunity, this home offers everything you need. Attached 2-car garage & a second detached 2-car garage/workshop with hydro. Generac generator, HRV system, & aluminum roof. Outside, enjoy the great patio and back deck, perfect for relaxing or entertaining against the backdrop of the serene rural landscape with the outer lying Osprey Wetland Conservation Lands. Located in a prime spot surrounded by natural beauty with plenty of birds and wildlife and recreational opportunities for every season, this home offers the ultimate country lifestyle. Explore nearby conservation areas, fishing, parks, skiing resorts, and golf courses. Just a 10-minute drive to Dundalk and 25 mins to Markdale, 15 mins to Lake Eugenia, 30-40 mins to Georgian Bay, enjoy the tranquility of rural living without sacrificing convenience. (id:22681)
Century 21 In-Studio Realty Inc.
363400 Lindenwood Road
Georgian Bluffs, Ontario
WELCOME HOME! This property offers nearly 6 acres of privacy while still being conveniently located just a short 20-minute drive from Owen Sound or Wiarton. The raised BUNGALOW is encased in vinyl siding and designer ledgerock stone that features a walkout basement and an attached double garage, offering ample space for comfortable living. The main level has been freshly painted and new trim throughout. All three bedrooms upstairs have brand new carpeting. The oversized kitchen hosts plenty of cupboards, granite countertop and granite sink offering a great space for entertaining. Off the kitchen, through the patio doors enjoy the sunshine on your back deck overlooking your own pond and back yard. The primary bedroom offers a walk in closet and 4 piece ensuite. While the main floor provides all necessary amenities and main floor laundry, the lower level presents an opportunity for an in-law suite with its own kitchen and separate entrance, there is plenty of room for everyone. New septic installed 2012 and shingles replaced 6 years ago. Both garages have poured concrete flooring. Finally, enjoy the serene surroundings by the pond and marvel at the diverse wildlife that frequents this natural oasis. Start enjoying country life, contact a REALTOR® today for your private viewing! (id:22681)
Exp Realty
070167 Zion Church Road
Georgian Bluffs, Ontario
Presenting a remarkable property showcasing a 2020 high-end, custom-built timber frame home nestled on nearly 3 acres in a desirable Georgian Bluffs neighborhood. Boasting a generous floor plan spanning approximately 4600 sq ft, this luxurious 2 story residence encompasses 5 bdrms, 4 bthrms, & an open-concept main level. A highlight of the home is the expansive covered Timber Frame decking, accessible through patio doors off the main living area. The meticulously designed gourmet kitchen, a focal point ideal for hosting, features a substantial 9x5 island with a built-in sink, top-of-the-line appliances, premium quartz countertops, & custom-built cabinetry. A 24-foot high cathedral ceiling in the main living space accentuates the grandeur of the residence, complemented by a two-story, stone-encased propane fireplace & a wall of windows offering panoramic views of the private backyard. A spacious main floor master bedroom complete with a luxurious 5 pce ensuite, walk-in rain shower, soaker tub, walk-in closet, & a walk out to the deck that's wired & waiting for a hot tub. An additional room on the main floor offers versatility as a home office or an optional sixth bedroom. The upper level encompasses two bedrooms, a 4 pc bath, & a relaxing sitting area overlooking the main flr living space. The fully finished lower level features 2 additional bedrooms, a 3-pc bath, a bar area, lg rec room, & a walk-out to the garage providing the potential for an in-law suite. The property also boasts central air, propane heating, & a heated & insulated triple garage with 10-foot doors & 12-foot ceilings. Outdoor amenities include ample parking for over 10 vehicles on a recently paved laneway, RV hookup, & trails throughout the wooded property. Armour stone recently added to the spacious landscaping, complete with a new back up generator. Meticulous attention to detail is evident inside & out, conveniently situated between Wiarton, Owen Sound, and Sauble Beach. (id:22681)
Exp Realty
567 13th Street A W
Owen Sound, Ontario
Beautiful 2 bedroom home on a quiet street on the west side of Owen Sound. Are you looking for a home with 2 parking spaces in front of the house, a front deck and a backyard deck? This home has it all. Walk into the front foyer and you will see a nice size living room, dining room with built in shelves, a large family room and a good size office. The upstairs has a large master bedroom with build in drawers and dressers and you will see that the 2nd bedroom has build in bunkbeds. This may be your home sweet home. (id:22681)
Exp Realty
113 Wilson Drive
Georgian Bluffs, Ontario
Experience the tranquility of owning a charming 3-bedroom home with a finished loft and 2 bathrooms nestled in a desirable neighborhood just outside of Wiarton, on the shores of picturesque Georgian Bay. Situated on a spacious waterfront lot spanning over half an acre, this well-maintained log home boasts new armour stone surroundings, an updated laneway, and expansive decking perfect for unwinding while taking in the stunning views. Delight in the convenience of a dock and boat basin for your watercraft, providing easy access to the crystal-clear waters of Georgian Bay. Witness breathtaking sunsets and bask in the beauty of a waterfront lifestyle on the esteemed Bruce Peninsula. Don't miss this exceptional opportunity to secure your dream waterfront property. Waterfront travelled road between. (id:22681)
Exp Realty
6 Dock Lane Lane
Miller Lake, Ontario
Back to Basics! A true Dyers Bay original - this charming 1940's cottage is 3-season and rustic. This is your chance to own property with a stunning view and amazing access to Georgian Bay! The waterfront road-between property measures 44ft. by 56ft. and sits adjacent to the Dyers Bay public boat launch and government dock. Enjoy easy access to the Bay for swimming, boating and watching the stunning sunrises from the sun porch, day after day, throughout your summers here. The cottage is approximately 625 sq.ft. with 3 bedrooms, a 3Pc bathroom, laundry and open concept layout. Plus, there is a loft space for additional storage. Being sold as is where is, you get what is on site! Some windows have been updated. Easy-maintenance vinyl siding. Dyers Bay community is located mid-way on Northern Bruce Peninsula, providing views of the crystal clear waters and rock along the Niagara Escarpment, along with access to the Bruce Trail for hiking just up the hill. Tobermory and Lion's Head are only a short drive away for amenities. Get your cottage adventure started and make this property your own. (id:22681)
RE/MAX Grey Bruce Realty Inc Brokerage (Tobermory)
392 Mary Rose Avenue
Port Elgin, Ontario
This beautifully upgraded 3 bedroom, 2 bath bungalow offers luxurious touches, design & thoughtful features throughout. Built in 2022 this home has over 1,600 sq ft of living space on one floor. The layout of the Walker home Huron model has been modified for a better flow, with the 4 pc bath moved to the far side for added privacy. The primary bedroom features a luxurious 4 pc ensuite with a walk-in closet. All of the countertops in the bathrooms & kitchen have been upgraded to a gorgeous quartz. The main living areas boast stunning engineered hardwood flooring, adding warmth & elegance, & the modern, white & bright, open concept kitchen is perfect for entertaining. The beautiful kitchen features a 6’x 3’ island with sink, soft close cabinets, & a convenient pantry area. All stainless steel appliances are included! Custom blinds throughout are also included, providing both style & functionality ($8000 value added!). The living room is centered around a natural gas fireplace, creating a cozy atmosphere with a walk-out to the back covered deck. Other features include 9' ceilings on the main floor, a mudroom/laundry area, a large double car garage with a 40 amp EV outlet, & a full unfinished basement with a rough-in for a 3rd bathroom. The basement offers potential for more bedrooms or a gym area (Gym equipment included - $10,000 value!). High efficiency forced air furnace, air exchange, & A/C are added value. Additional features include an Ecobee & Google nest system, with exterior lighting on an economical timer. The location is amazing with the property backing onto the Summerside Park, complete with a basketball court, & playground on the far side. The lot's southern exposure allows for breathtaking sunsets. Fire up the grill with your gas bbq hookup! Close to the schools, shops, trails, marina & main beach of Port Elgin! Whether you're looking for the perfect family home, or planning for retirement, this single detached bungalow is the one! Book your showing now! (id:22681)
Royal LePage D C Johnston Realty Brokerage
362 Westwood Drive
Walkerton, Ontario
Have you been looking for an updated home with a double car garage, detached shop, situated on a lovely treed yard in a desirable area of town? This one is for you and ready for you to move right in! Come on into the welcoming foyer and see all this home has to offer. The main level features a spacious kitchen with island and access to large deck, dining area & bright living room, 3 bedrooms and a bathroom. On the lower level there is an cozy family room with wood stove, bedroom, bathroom, laundry room, and ample storage space or space to be made into a home gym, playroom, office or additional bedroom. To complete this package there is large yard that allows room for you to drive through to backyard and detached 16' x 24' garage/workshop, double wide concrete driveway, central A/C, F/A furnace and completely refreshed throughout. This one won't last long, call today to book a showing with your REALTOR®! (id:22681)
Royal LePage Rcr Realty Brokerage (Hanover)
328 Dyer's Bay Road
Miller Lake, Ontario
If you enjoy seclusion - surrounded by a mixture of hardwood bush, you'll truly appreciate this grand home situated on 25 acres near Dyer's Bay. Home shows very well, is warm and inviting, with plenty of character throughout! As you enter into the large foyer just beyond is a spacious living area with a cozy woodstove, separate dining room, kitchen and just off from the dining room is a lovely four season sunroom. Three bedrooms, a five piece bathroom and a two piece bedroom - all on the main floor! Lower level has a recreation/family room, a bonus room that could be used as an additional bedroom, utility room, a three piece bathroom and so much storage space! Neat little side deck just off from the kitchen to enjoy meals or to bask in the scenery. There is a double attached garage for the vehicles and a separate detached garage for the extra toys! Updates include newer septic (2022); newer pressure tank, hot water tank and furnace; roof shingles were replaced in 2012. Property has well attended gardens, trails, and some unique tree carvings. This property makes a great home for a growing family. Located on a year round, paved municipal road. A short drive to government dock in Dyer's Bay. Approximately a 20 minute drive to the village of Tobermory and to Lion's Head. Taxes: $3278.27. Hydro costs averages approximately $2400 (yearly); propane approximately $3000 (yearly). (id:22681)
RE/MAX Grey Bruce Realty Inc Brokerage (Lh)

