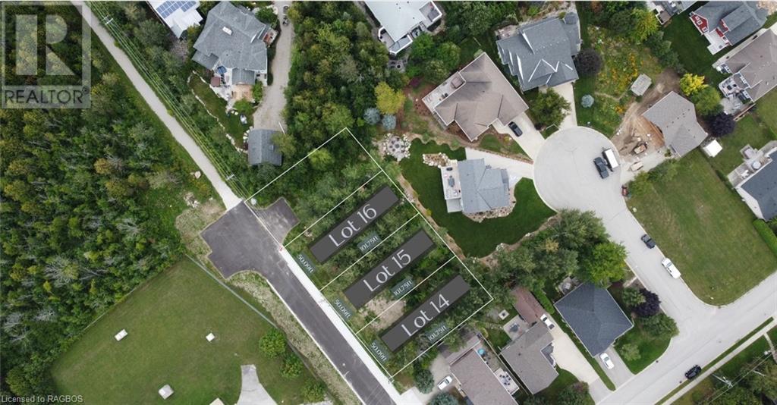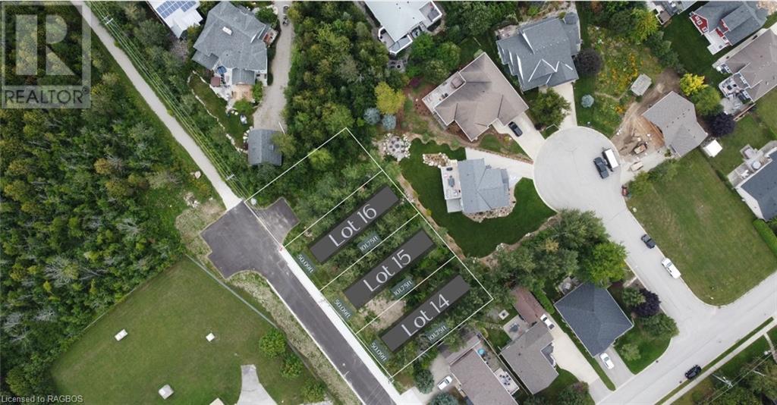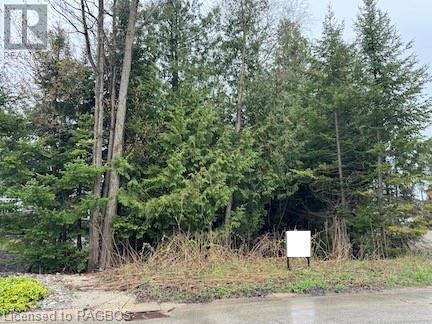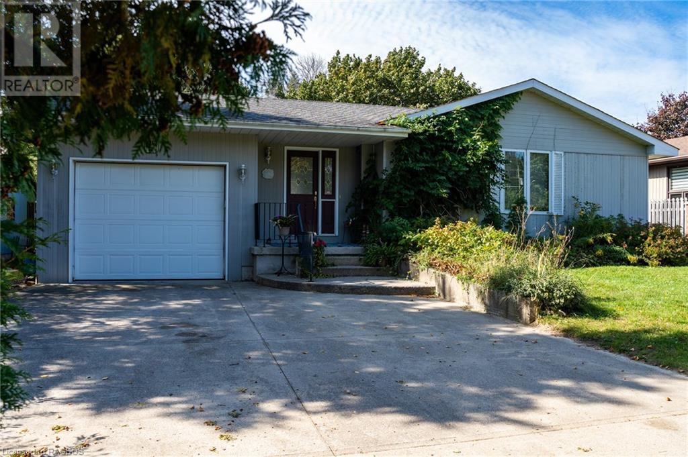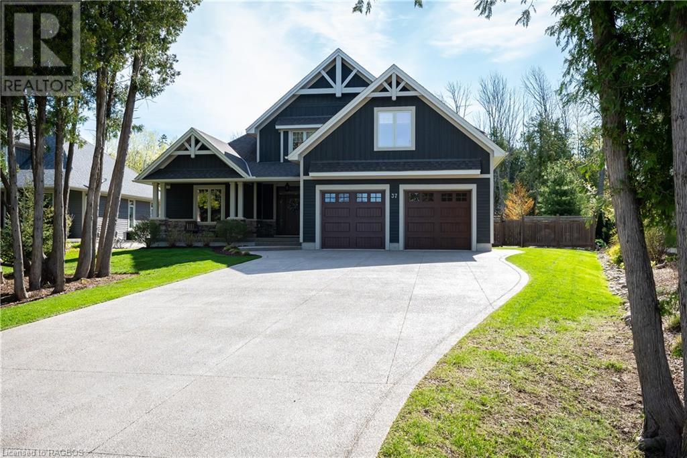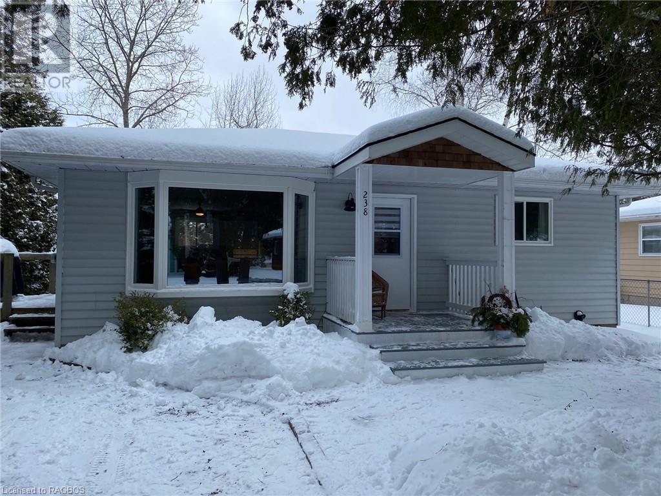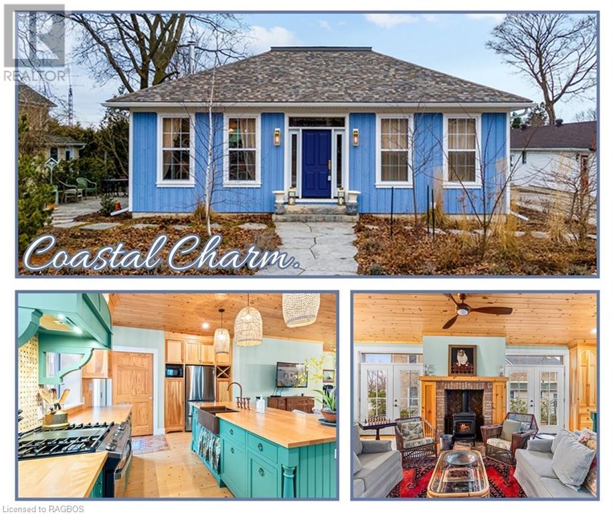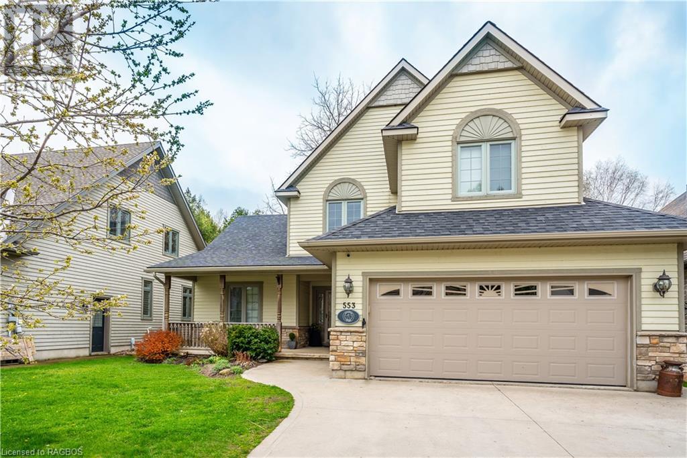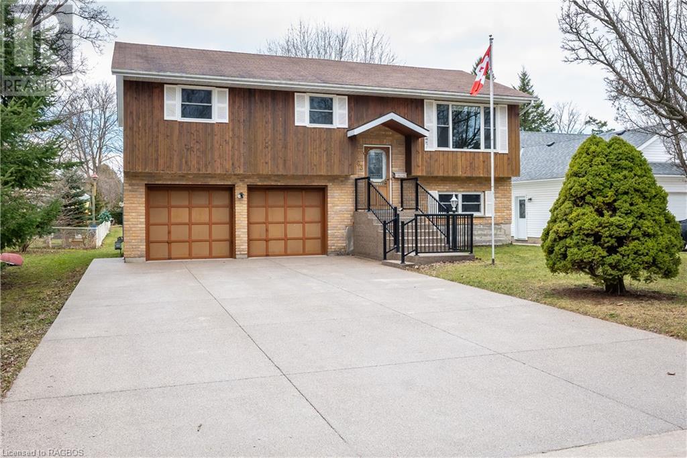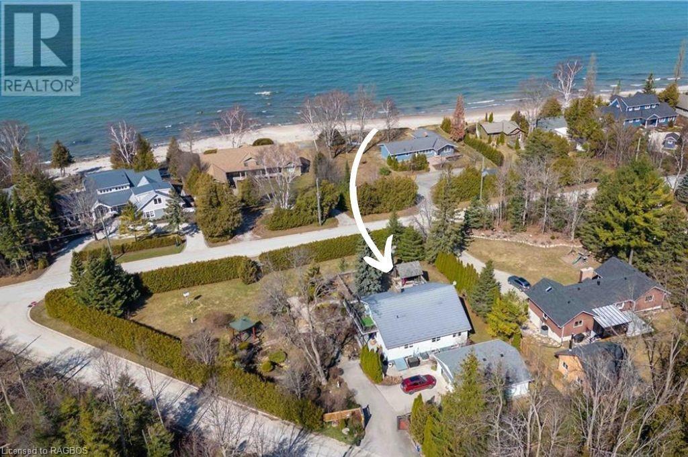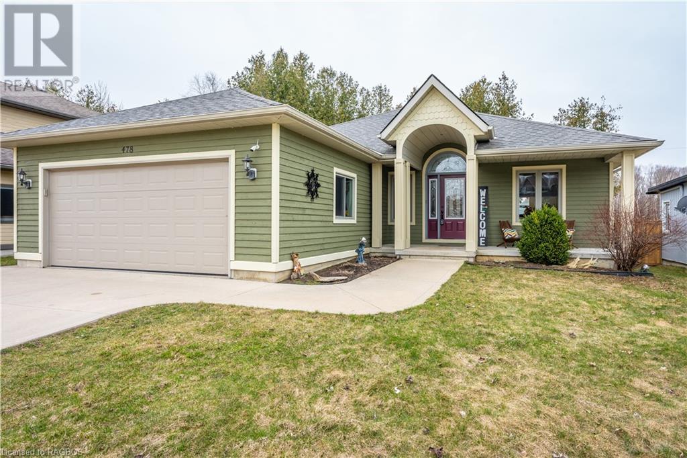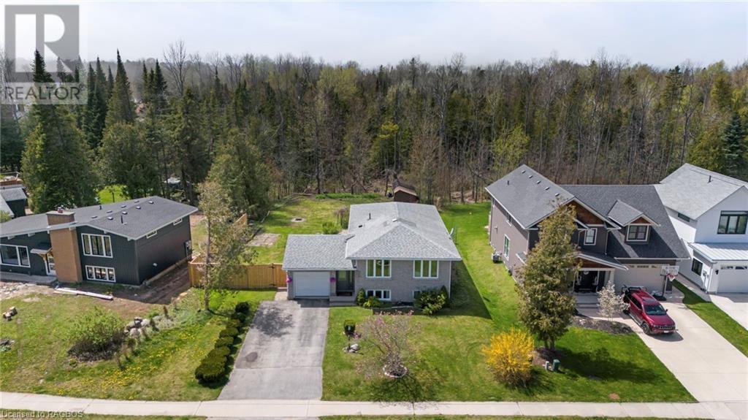Southampton Real Estate
Waterfront real estate, summer homes, cottages, vacant land to build a dream home, condos, single family homes and multiple family dwellings
Lt 14 Grosvenor Street
Southampton, Ontario
The perfect building lot has been cleared and is right in the heart of beautiful Southampton, 3 blocks from the beach! There are three lots, side by side, in this cul-de-sac with a nature trail at the end of the hammerhead turn around. The lot is approx. 50'x102' so you can build any custom, dream home with up to a 2250 sq. ft. foot print (you could double this space with a two storey plan). Gas and Hydro services will be at the lot line and Water/Sewer are both municipal. Construction on road, services etc. are booked to commence in January if weather permits. New lot Owner(s) could have a building permit as soon as Summer 2023 if all goes well. The lot is across from the water treatment plant which is quiet and private with having no neighbors across the road. Trees will be added along with a trail in front so the view will be pleasant. Dennison Homes Inc. (the Owner of the lots) would be a great choice for a Local Custom Builder! They could start in the Fall of 2023 (with Spring 2024 occupancy if you hurry!) and have their own Interior Design Team, amazing Carpenters and a Custom Cabinet Shop to be able to make all of your dreams come true! (id:22681)
Sutton-Huron Shores Realty Inc. Brokerage
Lt 15 Grosvenor Street
Southampton, Ontario
The perfect building lot has been cleared and is right in the heart of beautiful Southampton, 3 blocks from the beach! There are three lots, side by side, in this cul-de-sac with a nature trail at the end of the hammerhead turn around. The lot is approx. 50'x102' so you can build any custom, dream home with up to a 2250 sq. ft. foot print (you could double this space with a two storey plan). Gas and Hydro services will be at the lot line and Water/Sewer are both municipal. Construction on road, services etc. are booked to commence in January if weather permits. New lot Owner(s) could have a building permit as soon as Summer 2023 if all goes well. The lot is across from the water treatment plant which is quiet and private with having no neighbors across the road. Trees will be added along with a trail in front so the view will be pleasant. Dennison Homes Inc. (the Owner of the lots) would be a great choice for a Local Custom Builder! They could start in the Fall of 2023 (with Spring 2024 occupancy if you hurry!) and have their own Interior Design Team, amazing Carpenters and a Custom Cabinet Shop to be able to make all of your dreams come true! (id:22681)
Sutton-Huron Shores Realty Inc. Brokerage
Lot 15 Emerald Drive
Southampton, Ontario
Here’s your opportunity to bring your vision to life on this oversized building lot in Southampton. This pie shaped lot, with over 10,000 square feet offers plenty of room for your dream home or cottage. Imagine morning strolls along the nearby Rail Trail”, to take advantage of the natural beauty that surrounds you, and when it's time to unwind, indulge in the tranquility of Southampton's beautiful sand beaches, just a short walk away. Whether you're seeking a serene lifestyle or a vibrant hub for summertime living, this lot presents the perfect place for realizing your aspirations. Don't miss out on this opportunity to make your mark in one of Southampton's sought after neighbourhoods. No HST on the Sale price of this lot. (id:22681)
Royal LePage D C Johnston Realty Brokerage
349 Tyendinaga Drive
Southampton, Ontario
Spacious, 3 bedroom bungalow backing onto Southampton Golf and CC. If you are looking for an excellent retirement home on a quiet street in an established neighbourhood with privacy, this is it. Large living room features walk out to rear deck facing wooded golf course back drop. Primary bedroom has walk in closet, and 3pc ensuite bath. 2 additional bedrooms and 4pc bath. Generous, lower level family room/office for entertaining overlooks fenced yard. Efficient kitchen, attached garage has entry to home and side exit to outside. Main floor laundry and lower level is useable storage space with 6 ft ceilings with walk up access to outdoors. Nicely landscaped property with full concrete drive complete the package. Location, location... these properties don't last long, now is the time to join the community. (id:22681)
Century 21 In-Studio Realty Inc. Brokerage (Sauble Beach)
Royal LePage Rcr Realty Brokerage (Wiarton)
37 Madwayosh Street
Southampton, Ontario
This exquisite home stands as a testament to true elegance and craftsmanship. As you step through the spacious entry a sense of serenity washes over you and you are greeted by the warm embrace of natural light streaming through the large windows and 12 foot patio door that leads to a spacious covered composite deck and concrete patio. The fabulous kitchen has it all. Walk in pantry, loads of custom cabinets, built in china cabinet, great appliances, and an island with a sleek quartz counter top. The main floor primary bedroom offers a lavish ensuite bath with in floor heat, walk in closet and sliders to the sprawling landscape, showing meticulously manicured gardens and mature trees.Main level also hosts an office, powder room and laundry. Upper level offers 2 additional bedrooms, bonus room and 4pc bath. An efficient irrigation system ensures every plant receives water it needs to thrive, double exposed aggregate concrete drive provides parking for all and is aesthetically pleasing. Home must be viewed to truly appreciate what it has to offer. (id:22681)
Coldwell Banker Peter Benninger Realty Brokerage (Walkerton)
238 Laird Lane
Southampton, Ontario
Welcome to your dream cottage in the breathtaking Southampton Beach area! Get ready to be enchanted by this charming year-round home, a true gem that has been waiting just for you! Nestled among majestic cedars on one of Southampton's tranquil lanes, this haven is a mere 5-minute stroll away from mesmerizing nightly sunsets and a warm, welcoming sandy beach that awaits your presence. Originally built in 1991, this enchanting abode underwent a substantial renovation in 2014, transforming it into a delightful fusion of classic charm and modern comforts. As you step inside, an open-concept layout greets you, featuring a splendid kitchen, dining area, and a living space adorned with a beautiful stone fireplace - perfect for cozy gatherings with friends and family. With three lovely bedrooms, a stylish 4PC bathroom, and convenient laundry facilities, every aspect of comfort has been thoughtfully considered. You will revel in the luxury of updated windows, top-notch insulation, a tankless water heater, and the inviting allure of engineered hardwood flooring throughout. Prepare to be amazed by the tastefully appointed kitchen, boasting elegant quartz countertops and a custom dining table that adds a touch of sophistication to every meal. Outside, the property is a sight to behold, with impeccable curb appeal in the front and a peaceful haven of privacy in the back. The thoughtful construction includes a 2 1/2-foot crawl space offering storage possibilities, thanks to a concrete floor and efficient spray foam insulation. Now, imagine this remarkable property having played numerous roles for its current owners: a cozy year-round home, a cherished family retreat, and even a potential income property. This incredible property is being offered completely furnished, turnkey, and ready to embrace the life you have always envisioned. Step into a new beginning, do not wait any longer. This is where you truly want to be. (id:22681)
Sutton-Huron Shores Realty Inc. Brokerage
66 Grosvenor Street N
Southampton, Ontario
Nestled in the heart of Southampton where convenience & functionality meets Lake Huron coastal charm, lies this finely crafted home built in 2020 by renowned Devitt Uttley Traditional Builders. This captivating bungalow boasts an enviable location close to shops, dining, sand beach/sunsets, and the Saugeen River, offering the best of lakeside living at your fingertips. Step inside this meticulously designed home and prepare to be enchanted by the warmth of pine floors & pine ceilings throughout the main level. The custom kitchen summons the chef in you with its functional design and elegant touches, perfect for culinary adventures. The open concept living area is filled with natural light from the large windows and southern exposure. With 2+1 bedrooms and 3 full baths, this home effortlessly accommodates both family living and guests. The main floor is completed with a primary bedroom retreat w/4pc ensuite, 2nd bedroom and 4pc washroom. Descend into the finished basement where you will find an expansive family room/rec space that hosts many opportunities for fun and family time, a 3rd bedroom w/large closet, 3Pc bath, laundry room, and utility room with ample storage. The detached studio/workshop is insulated & heated, offering endless possibilities for your creative pursuits or easy conversion into a single-car garage. The home is heated with a forced air furnace and woodstove ensuring comfort throughout the cooler seasons. Most appliances are on natural gas creating low cost, efficient operation of the home. Outside, the thoughtfully designed landscape embraces the property, with stunning perennial gardens and a flagstone patio evoking the charm of an English cottage garden. The seamless indoor-outdoor flow through 2 sets of French doors invites gatherings, providing a perfect setting for entertaining guests and creating memories. Experience low maintenance one level living and the allure of Southampton life with this remarkable bungalow and desirable location. (id:22681)
Wilfred Mcintee & Co Ltd Brokerage (Southampton)
553 Creekwood Drive
Southampton, Ontario
553 Creekwood is an absolutely stunning home, situated in a fantastic location backing onto a ravine, and only a 5 minute bike ride to our famous white sand beaches. Enjoy easy access to tennis courts, biking & hiking trails, and the shops of downtown Southampton. This well-maintained property, built in 2010, features 4 bedrooms (3 up, 1 down - partially finished, with the potential for another bedroom as well) & 3 baths. The exterior of the home showcases tremendous curb appeal with landscaped grounds, a lovely cherry tree, a covered front porch, and a fully fenced backyard. Additional highlights include a double car garage, concrete drive, & a back deck with recently added glass railing & privacy wall. The backyard oasis features a fire pit, garden beds, a storage shed & a very private setting backing onto an environmentally protected area. Inside, the home boasts a beautiful high vaulted pine ceiling in the Great Room, complemented by lots of windows for natural light. The stone Natural Gas fireplace with reclaimed mantel adds warmth & character. The main floor also features a powder room, an open concept kitchen/dining area perfect for entertaining, and laundry. Conveniently, the primary bedroom is also located on the main floor & features a coffered ceiling, gorgeous 3 pc en-suite, & a walk-in closet. Most of the main level has beautiful hickory hardwood flooring & the dining area offers a walk-out to the deck perfect for dining al fresco. The kitchen boasts a stone backsplash, stainless steel appliances, & a newer natural gas stove. Upstairs, you'll find 2 bedrooms & a 4 pc bathroom, a perfect layout for a family who values space & privacy. The basement is mostly unfinished with the exception of a bedroom that just needs flooring. You can create another bedroom, an office, or a large family area, plenty of options and it is roughed-in for another bathroom as well. This 4-season home offers an exceptional living experience in Southampton and won’t last long! (id:22681)
Royal LePage D C Johnston Realty Brokerage
483 Alice Street
Southampton, Ontario
Looking for a Southampton home to call your own? This four bedroom raised bungalow could be just what you’ve been waiting for! Boasting lovely curb appeal, this home sits on an extra deep lot in a quiet area of town while still being close enough to enjoy all the amenities that Southampton has to offer including shops, restaurants, cafes, playgrounds, the Saugeen River and of course the amazing sandy shores of Lake Huron! The upper level has three spacious bedrooms, a beautifully remodelled 4 piece bathroom, kitchen, living room and separate dining room that has patio doors out to a large deck overlooking the 200+foot yard. The lower level offers a fourth bedroom, workshop/office, 2 piece powder room and bright laundry area with sink and a separate entrance for easy access to the backyard and covered patio. New gas furnace and a/c in 2022, and attached double car garage. Freshly painted, solid hardwood floors and updated windows show that this home has been loved by the same family since it was built in 1989. Looking for new owners to love it as much as they have. Let this be the place you call home. (id:22681)
Royal LePage D C Johnston Realty Brokerage
403 Eckford Avenue
Southampton, Ontario
Welcome to your private oasis by Lake Huron! This stunning lakeview home offers the perfect blend of tranquility, luxury, and potential for lucrative short-term vacation rentals. With over three bedrooms and three bathrooms, this spacious retreat promises comfort for both family gatherings and rental guests seeking a memorable escape. Nestled amidst lush foliage, this property boasts a captivating garden that serves as your own slice of paradise. Imagine sipping your morning coffee surrounded by vibrant blooms and the soothing sounds of nature, just steps away from the pristine shores of Lake Huron. As you step inside, you're greeted by an open lofted concept design adorned with soaring windows that flood the space with natural light. The expansive living area seamlessly flows into the dining and kitchen areas, creating an inviting space for entertaining or simply relaxing with loved ones. Whether you're cooking up a feast in the gourmet kitchen or unwinding by the fireplace after a day of exploration, every moment is infused with a sense of serenity and comfort. The main floor features multiple bedrooms and bathrooms, providing ample accommodation for guests or family members. Upstairs, the loft area offers additional sleeping quarters or a versatile space that can be tailored to your needs. One of the highlights of this property is its potential for short-term vacation rentals. With its picturesque location and modern amenities, this home is sure to attract travelers seeking a memorable getaway by the lake. Whether you choose to enjoy it as your own private retreat or capitalize on its rental potential, this lakeview oasis offers endless possibilities for relaxation and investment alike. Don't miss out on the opportunity to make this dream home yours – schedule a viewing today and experience the allure of lakeside living at its finest! (id:22681)
Royal LePage D C Johnston Realty Brokerage
478 Creekwood Drive
Southampton, Ontario
Stylish and functional this beautiful 2 + 2 bedroom 4 bath bungalow built by Berner Contracting is a true gem. Located in the much sought after Creekwood subdivision in Southampton, it's just a 7 minute walk to the sandy shores of Lake Huron and South Street Beach. The main floor is flooded with natural light from the floor to ceiling windows surrounding the gas fireplace. The vaulted ceiling in the living room adds drama and interest. The kitchen has loads of quality cabinetry with matching black appliances and an adorable window seat area. The Primary bedroom is carpeted with Walk-in Closet, a beautiful coffered ceiling and a 3 pc bath. The second bedroom could double as a main floor office or den. A 4pc bath and laundry room with garage entrance completes the main floor. Walk-out from the full size Dining area, onto a two tiered spacious covered deck, truly your own private Oasis! The grounds are maintenance free grass cutting only required in the front! The lower level is fully finished with an extra large recreation room with fireplace and wet bar. There is a large bedroom with a walk-in closet and a 3pc bath, as well as a newly renovated area with a 3 pc bath an extra bedroom for guests, and a bonus room that would make a great office or craft room. This quality home is waiting for you. (id:22681)
Royal LePage Exchange Realty Co.(P.e.)
64 Ottawa Avenue
Southampton, Ontario
Completely renovated top to bottom! Gorgeous raised bungalow on a quiet street in one of Southampton's most sought after neighborhoods. Chippawa Hill is on the edge of town and this lovely property is a 700 meter walk to the beautiful natural beaches with public accesses off Eckford Drive. This raised bungalow sits on a large 80 X 150' lot and backs onto a forest. The entrance leads into a large foyer with a double closet, access to the garage and backyard. The upper level has beautiful engineered hardwood floors throughout. Large picture windows facing east let is the morning sunlight and the gorgeous kitchen has stainless steel appliances, gas stove, and a centre island with quartz countertops. There are 3 good sized main floor bedrooms with the master bedroom having a semi-ensuite. The pretty and bright 4-piece bathroom has jet soaker tub. The lower level is fully finished with a rec room, games room area, office with a French door, 2 additional bedrooms, a 3-piece bathroom and laundry/utility room. This back yard is partially fenced (2023) and has a patio great for afternoon and early evening sun. Roof (2017), Furnace and A/C (2020), Hot water on-demand (2020), Renos to Kitchen, bathrooms, basement, etc. (2020-2024). (id:22681)
Wilfred Mcintee & Co Ltd Brokerage (Southampton)
Bruce County’s Port Community

