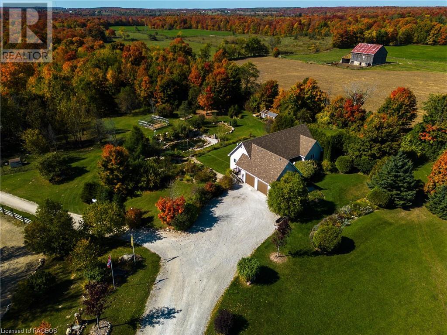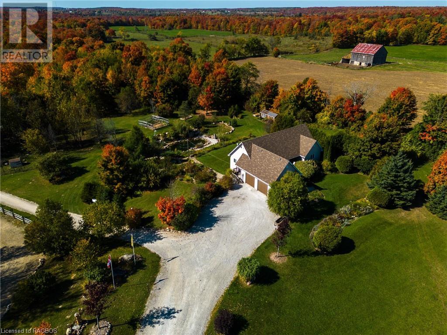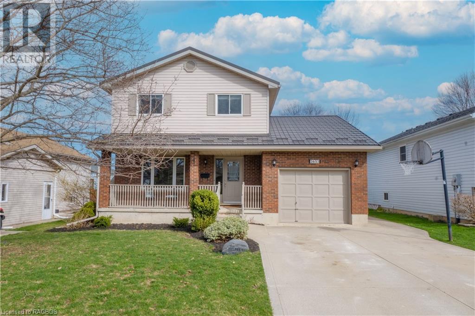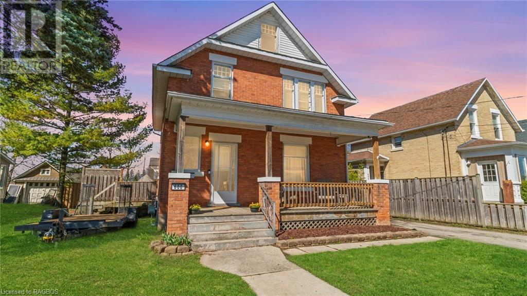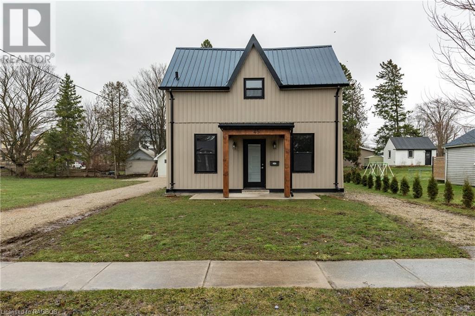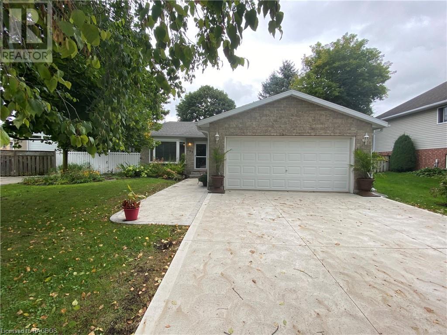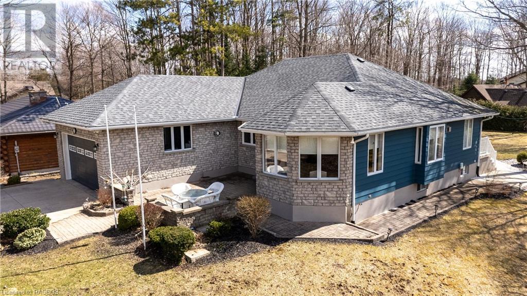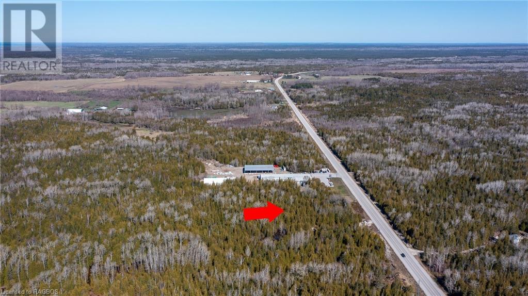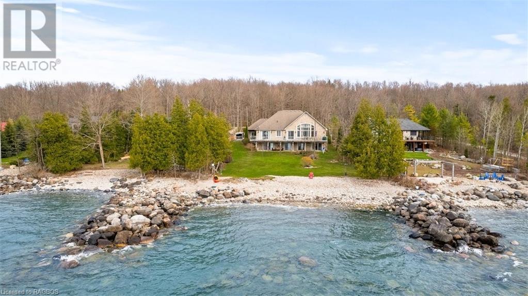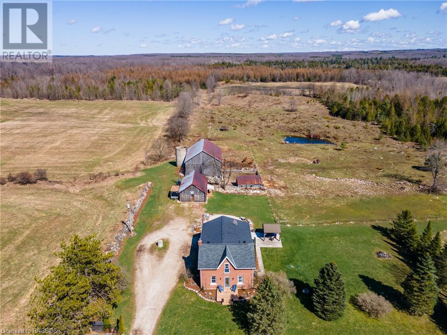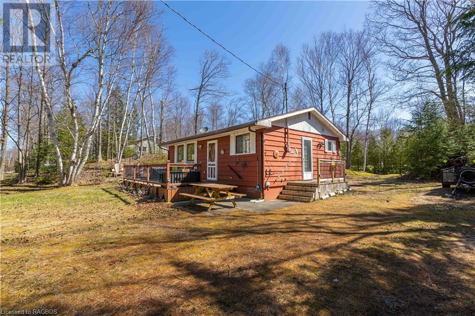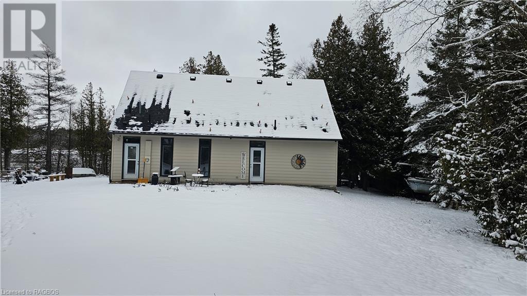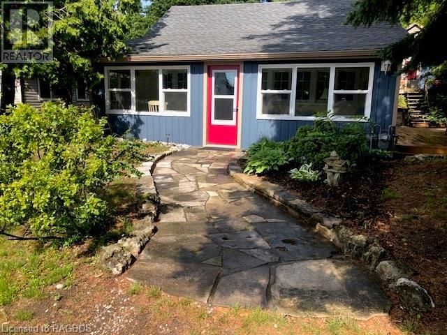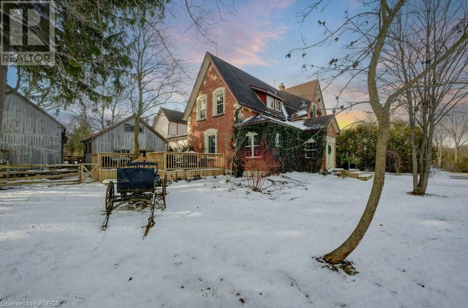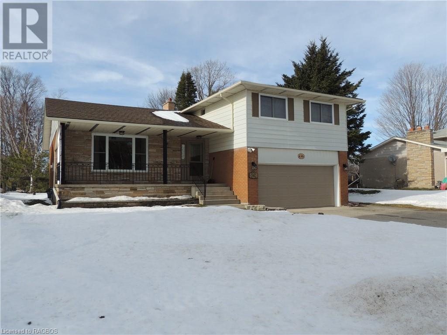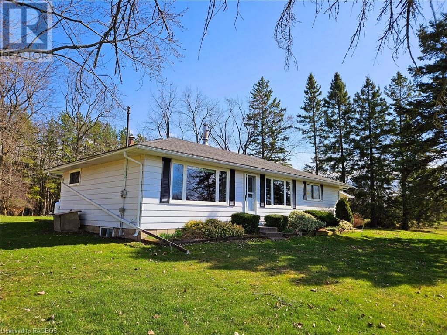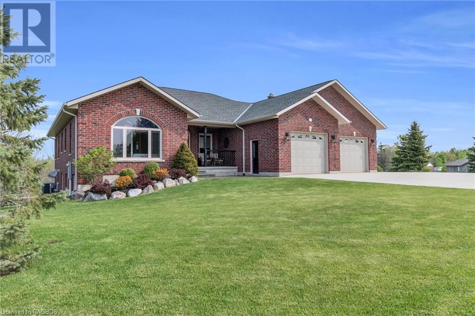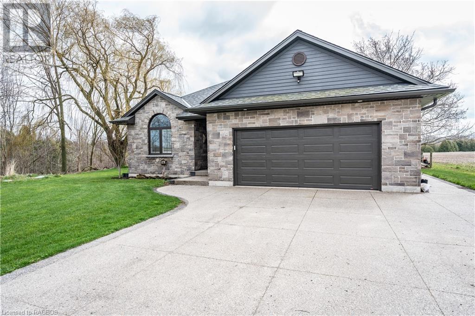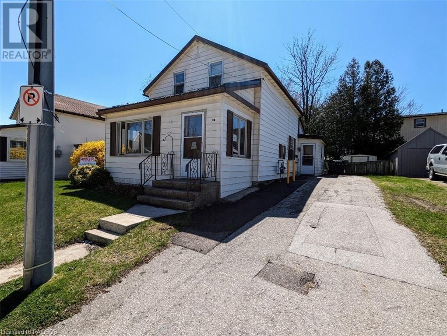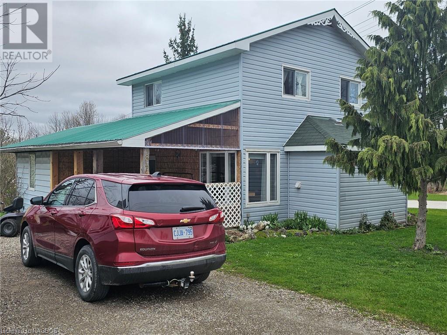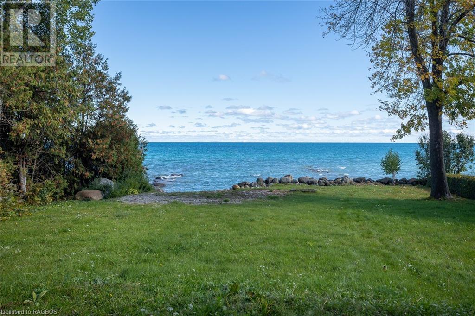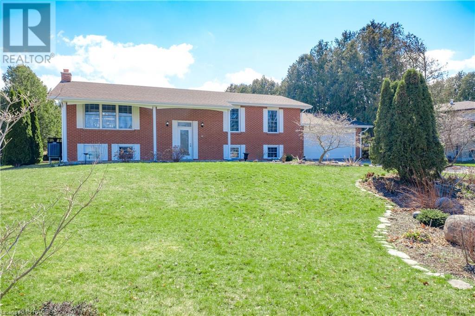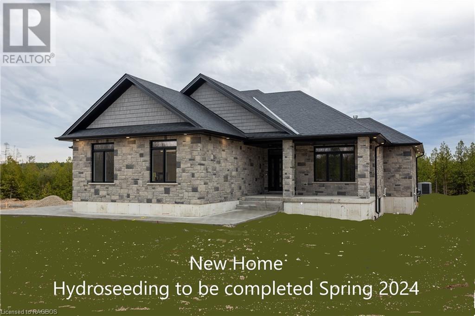135280 9th Line
Grey Highlands, Ontario
Family retreat nestled on a sprawling 12-acre private treed lot adorned with beautiful perennial gardens, ponds, & plenty of room and shelter for your farm pets!! The well-maintained bungalow boasts 2+2 bedrooms, 2+1 bathrooms, and an abundance of delightful features that will make you feel right at home with the perfect blend of serenity, comfort, and functionality. The heart of this home is the kitchen w/ views of a gorgeous pond stocked with koi fish. The open concept dining/living room is perfect for family gatherings and entertaining, creating a seamless flow throughout the main living area. Practicality meets convenience with a main floor laundry/mudroom. Downstairs, a full finished basement awaits with an additional 1072 sqft, double sliding doors and full size windows complete this spacious family room, a large cold room, a versatile office space, & the luxurious touch of in-floor heating. For those cozy winter evenings, you'll appreciate the WETT certified wood stove, while forced air propane heating & A/C offer climate control for every season. New doors with integrated blinds adorn the entire home, adding style & functionality. Step out onto the screened-in back porch or covered front porch to savour your morning coffee or enjoy the peaceful surroundings. For the avid gardener or hobby farmer, this property is a true paradise. Explore the rolling landscape, which boasts a second pond, meandering trails, & captivating character at every turn. A goat paddock with a dedicated goat house, a separate pheasant paddock, and a fully fenced-in, chipmunk-proof garden w/ raised beds await your green thumb. Additional amenities include a garden work shed & a storage run-in shed, providing ample space for your tools and equipment. The large driveway is great for tractor trailer & RV parking. Located just 10 minutes from Markdale, this property is nestled in a prime recreational area, offering endless opportunities for outdoor exploration & relaxation. (id:22681)
Century 21 In-Studio Realty Inc.
135280 9th Line
Grey Highlands, Ontario
Family retreat nestled on a sprawling 12-acre private treed lot adorned with beautiful perennial gardens, ponds, & plenty of room and shelter for your farm pets!! The well-maintained bungalow boasts 2+2 bedrooms, 2+1 bathrooms, and an abundance of delightful features that will make you feel right at home with the perfect blend of serenity, comfort, and functionality. The heart of this home is the kitchen w/ views of a gorgeous pond stocked with koi fish. The open concept dining/living room is perfect for family gatherings and entertaining, creating a seamless flow throughout the main living area. Practicality meets convenience with a main floor laundry/mudroom. Downstairs, a full finished basement awaits with an additional 1072 sqft, double sliding doors and full size windows complete this spacious family room, a large cold room, a versatile office space, & the luxurious touch of in-floor heating. For those cozy winter evenings, you'll appreciate the WETT certified wood stove, while forced air propane heating & A/C offer climate control for every season. New doors with integrated blinds adorn the entire home, adding style & functionality. Step out onto the screened-in back porch or covered front porch to savour your morning coffee or enjoy the peaceful surroundings. For the avid gardener or hobby farmer, this property is a true paradise. Explore the rolling landscape, which boasts a second pond, meandering trails, & captivating character at every turn. A goat paddock with a dedicated goat house, a separate pheasant paddock, and a fully fenced-in, chipmunk-proof garden w/ raised beds await your green thumb. Additional amenities include a garden work shed & a storage run-in shed, providing ample space for your tools and equipment. The large driveway is great for tractor trailer & RV parking. Located just 10 minutes from Markdale, this property is nestled in a prime recreational area, offering endless opportunities for outdoor exploration & relaxation. (id:22681)
Century 21 In-Studio Realty Inc.
2653 8th Avenue A E
Owen Sound, Ontario
Welcome to your dream home in a highly sought-after neighborhood! This charming 2-storey residence offers both comfort and convenience. With 3 bedrooms and 3 bathrooms, there’s plenty of space for the whole family. The Hy-Grade steel roof ensures peace of mind and protection from the elements, while the second-floor laundry adds practicality to your daily routine. Outside, the double concrete laneway provides ample parking space for multiple vehicles. Nestled in a desirable neighbourhood, this home offers the perfect blend of tranquility and accessibility. Enjoy easy access to schools, parks, shopping, and more, making it an ideal place to call home. Don’t miss out on this incredible opportunity! Schedule a viewing today. (id:22681)
Ron Hopper Real Estate Ltd Brokerage
600 8th Avenue
Hanover, Ontario
Welcome to this updated home with tonnes of character, plus a detached double car garage, another large Fleming utility shed and a fully fenced yard. Upon entering the front door you will notice the brand new floors. The main floor offers you a front living room, dining room, large kitchen with newer white cabinets, and a back addition with the laundry room and a 3pc. bath. Go upstairs to the 3 bedrooms and a 4pc. bath with the refinished original clawfoot tub. The master bedroom was 2 bedrooms and could be easily converted back. The basement is awaiting your ideas...you could add a rec room with the 6'10 ceiling height. The garage has a good concrete floor, is insulated and heated. Many updates have been done here including the f/a gas furnace '09, tankless gas water heater '21, water softener '22, kitchen cabinets '21, copper wiring and a whole home surge protector, pex and copper plumbing, ABS drains and main stack, new flooring throughout, majority of windows are repl. vinyl, some newer shingles. Other features include the gas stove, dryer and bbq hook-up, 2 composite chairs and 2 small tables. (id:22681)
Royal LePage Rcr Realty Brokerage (Hanover)
45 Brownlee Street S
Teeswater, Ontario
This GORGEOUS property has recently been fully renovated by a reputable tradesman. Renovations include Insulation, Siding, 200-amp electrical service, steel roof, windows, new front porch, and new water heater! This BRIGHT 3 Bedroom has a BRAND new kitchen, all new flooring with new custom trim. 2 COMPLETELY new 4 piece bathrooms. Outside FEATURES a 28 x 24 ft. garage and 14 x 16 INSULATED shed. You can enjoy this AMAZING house within walking distance of Downtown Teeswater, schools and a great community center! Listing agent is a Licensed REALTOR® (id:22681)
Century 21 Heritage House Ltd.
359 Jeremy's Crescent
Mount Forest, Ontario
SPECTACULAR Location!! This CUSTOM built home has only ever seen one owner. It is tucked in a QUIET corner of a crescent with a BEAUTIFUL private fenced backyard with deck where you can enjoy its REMARKABLE greenery and flower beds. This home is walking distance to the MAGNIFICENT town of Mount Forest, the arena, playground, soccer fields and community pool. Inside you will find AMPLE room perfect for your family with 4 beds 2 baths including 2 large closets in the master bedroom, hardwood floors throughout the first and second floors. A FULLY finished basement with a large rec room for entertaining or a quiet family room. With a newer roof, front door and front window this home has so much to offer!! (id:22681)
Century 21 Heritage House Ltd.
2 Sauble Woods Cres N
Sauble Beach, Ontario
This pristine updated 3 +1 bedroom bungalow home with attached 1.5 car garage is tucked back in a very quiet area but within walking distance of the Beach and all the shopping and entertainment! It sits on a beautifully landscaped half acre lot finished with Shouldice Designer Stone and aluminum siding for low exterior maintenance. It has main floor living with a separate entrance to the basement through the garage. The detached 22 x 14 garage/workshop or perhaps bunkie in the backyard is insulated and has hydro. The updates include new roof 2019, new furnace with new central air 2018, applied epoxy coating on front step, constructed cement patio in backyard with coloured and stamped edging , updated all kitchen appliances, installed new windows except for the front living room, new water softener system 2022, installed quartz countertops in kitchen, marble countertop and surround tub in main bathroom, marble countertop in ensuite, new flooring in living room, kitchen, family room and all bathrooms and painted the entire house. Move in and enjoy this spacious home with plenty of room for family and entertaining! (id:22681)
Homelife Bayside Realty Ltd Brokerage
4693 Highway 6
Miller Lake, Ontario
Welcome to the Northern Bruce Peninsula, a breathtaking retreat nestled in the heart of nature’s serenity. Today, we invite you to discover a stunning property that could be the canvas for your dream home. Spread over nearly five acres of pristine woodland, this parcel offers the perfect blend of privacy and accessibility. Located just 18 minutes from Lion’s Head and the charming village of Tobermory, it’s a gateway to unparalleled relaxation and adventure. Already set with a long, private gravel driveway and a welcoming gate, the groundwork has been laid for your future. Imagine a custom-built bungalow here, tailored precisely to your desires. The seller had previously secured an approved building permit, simplifying your journey from dream to reality. Whether it's a cozy cottage or a permanent residence, this lot is ready for construction. Just minutes away, the crystal-clear waters of Lake Huron, Georgian Bay, and Miller Lake await. Spend your days boating, swimming, or fishing. Then, as evening falls, unwind to the sight of starlit skies and the sounds of nature. Make the Bruce Peninsula more than just a getaway. Make it your home. This property isn’t just a place to live; it’s a lifestyle waiting to be embraced. Come and see for yourself why life here is just better. The Municipality does not allow overnight camping or a trailer on the property until you have a building permit in place and are actively building. (id:22681)
Chestnut Park Real Estate Limited
166 Ashgrove Lane
Annan, Ontario
Escape to your own private paradise on the shores of Georgian Bay and exclusive Ashgrove Lane. This stunning custom-built executive home boasts 5000 square feet of living space and is a masterpiece of design and craftsmanship. You are immediately welcomed with breathtaking views of the bay from the Great Room that features expansive windows and cathedral ceiling. Luxurious primary suite with trayed ceiling and patio doors that lead to an expansive deck, perfect for watching the spectacular sunsets. With five bedrooms plus an office, there is plenty of space for guests or a growing family. Additional features include five bathrooms, a triple car garage, and an in-law suite with a kitchenette, providing flexibility and convenience for multi-generational living or hosting overnight guests. Attention to detail is evident throughout the house with quality finishes that must be seen to be appreciated. Lower level offers a full walkout and in floor heating with multiple zones. An amazing waterfront property where memories will be created that will last a lifetime! (id:22681)
Sutton-Sound Realty Inc. Brokerage (Owen Sound)
315421 Highway 6
Chatsworth (Twp), Ontario
Introducing a dream-come-true hobby farm nestled on a sprawling 100-acre canvas, where the picturesque blend of workable acreage, rolling hills, sprawling trails, and wildlife awaits. Located just outside the charming town of Williamsford, this haven is conveniently situated 25 minutes south of Owen Sound. Spanning 100 acres, this property boasts 20 to 25 acres of workable farmland, crowned by a magnificent 40x56 barn enveloped by fenced pastures. The remaining 50-plus acres unveil a mesmerizing combination of woodlands,soft and hardwood, meandering trails, and captivating wetlands. Steeped in history, the centrepiece of this estate is a timeless 2,300 square-foot red brick farmhouse, marrying old-world charm with modern comforts. Crafted by Cunningham Kitchen, the heart of this home lies within its stunning kitchen, adorned with custom cabinetry, premium appliances, and an expansive island, perfect for gatherings. Beyond the kitchen, a versatile family room and dining area offer a cozy retreat complete with a wood stove. Venture further to discover a thoughtfully designed addition including mudroom and a stylish two-piece bathroom, seamlessly blending rustic warmth with contemporary flair. Continuing to the second floor, three bedrooms complimented with wide wood plank floors await, along with a cheerful four-piece bath featuring convenient laundry facilities. Your sanctuary awaits in the primary bedroom, where patio doors open onto a private deck overlooking the landscape, complemented by a luxurious three-piece ensuite featuring a freestanding tub. Venturing outside, the thoughtful design extends to the circular driveway and stamped concrete patio, perfect for soaking in the hot tub under the stars, while the expansive fire pit and covered gazebo areas invite gatherings of all kinds. As you roam the grounds, each corner unveils a new adventure, and every day a celebration of nature's beauty. This isn't just a farm; it's the sanctuary you've been searching for. (id:22681)
Century 21 In-Studio Realty Inc.
29 Emerson Avenue
Sauble Beach, Ontario
Located just a short walk to the Beach and the downtown shopping area of Sauble, this well maintained 3 season cottage sits on a large 100' x 149' lot and features a west facing 10'x20' deck to enjoy the Sauble sunshine. The interior of the cottage includes 3 good sized bedrooms (all with closets/storage), an open kitchen/dining/living room area and an updated 4pc bath. Additional highlights include a wall mounted mini split which provides the cottage with both air and heat, 40yr shingles (applied in 2010) and an 8'x8' storage shed in rear yard. If you are looking for a great Sauble cottage for investment/short term rental opportunities that is close to everything but away from the crowds or your family is ready to start making your own summer memories, this might be the perfect cottage! Immediate possession available. (id:22681)
Brand Realty Group Inc.
75 Parker Island Road
Northern Bruce Peninsula, Ontario
A rare find on Parker Island! This storey and a half, three bedroom, two bath home or four season cottage could be yours! Main floor has living area, large dining area with walkout to spacious deck which overlooks the water. Primary bedroom with a four piece en suite with a jacuzzi tub. Modern kitchen with large windows, a combination foyer/mudroom with laundry facilities and there is a three piece bath. Second level has large loft bedroom with a Juliet balcony and a third separate bedroom. There is a boathouse with marine rails and large docking facilities that could moor a few watercrafts. There is also a Bunkie for extra sleepovers. Heating is in-floor and electric baseboard. Stamped concrete patio leading to the dock. Private setting. Property makes for a nice year round home or four season cottage! Waterfront is prime! The lot is 80 feet wide at the road, is 125 feet wide at the waterside, and is 200 feet deep. Taxes:$4,392.88. Property is located on a year round private road. (id:22681)
RE/MAX Grey Bruce Realty Inc Brokerage (Lh)
605 2nd Avenue S
Sauble Beach, Ontario
Here it is! A quaint Sauble Beach cottage with all the features you are looking for! Let's start with the perfect location just a short walk to the beautiful sandy beach and the world famous Lake Huron sunsets or to the main street for a little shopping or evening ice cream cone. The cottage is in excellent repair and comes fully furnished inside and out with décor perfect for the beach lifestyle. The open concept layout features a cozy enclosed front porch for those rainy card game days, a living area with gas fireplace and patio door to the side deck, a lovely galley kitchen with eating area, and a 3 pc bath. There are two bedrooms with one having a walkout to its own private sitting deck for your morning coffee and a 3rd bedroom/sleeping area which has two built in bunkbeds to cozy up in. And what cottage would be complete without an adorable bunkie with two beds that the kids will love! Upgrades within the last 6 yrs include many new windows, siding, side deck, front flagstone walkway, approved septic system, standpoint well and gravel driveway. Currently fully rented for July and August, you can enjoy the quiet offseason this year and the significant income from prime time rentals. (id:22681)
Royal LePage Exchange Realty Co.(P.e.)
217 Inkerman Street
Paisley, Ontario
** New photo's and floorplans!! Consider this lovely Victorian home on a half acre Municipal corner lot in the Village of Paisley. Circular driveway embraces the brick home along with its many enclosed porches and a newer deck. Included is a barn with carport, storage and loft, a large garage / storage building with bay doors and a man-cave shed created to enjoy the summer months. Shingle roof was done in approximately 2013 The current owner completely renovated the kitchen, built a pantry and separate butlers pantry summer-kitchen/laundry in recent years. House is simply too large for this one owner and it is time to move on. Other than one bedroom the rest of the second floor is now mostly used for storage, as are the outbuildings. Antiques abound which really suits the home. Seasonal water view from the second floor shows the Teeswater River in its natural beauty. Nearby is the trestle bridge and rail trail network. Two blocks away you'll find the post office and the south business end of the Village. So much to love here, this is a very special property. The Village of Paisley is enjoying much growth (id:22681)
Coldwell Banker Peter Benninger Realty
RE/MAX Land Exchange Ltd Brokerage (Pe)
436 Victoria Street E
Dundalk, Ontario
2000 square feet of living space in this 4 bedroom side-split on 74x165 lot, on Dundalks nicest street. Oversized living and dining areas, kitchen with cherry cabinets and views of the back yard. Family room features walkout to patio, natural gas fireplace and stone surround. Handy 3 piece bath just inside from the garage and side entrance. Four bedrooms with large closets, master with 2pc ensuite. Main bathroom is 4 piece. Hardwood flooring and tile throughout. Lower level craft room is 229x28 and houses the laundry and mechanicals. Cold storage and 400 square feet of additional storage space on lower level. Attached garage with gas heater. Roof shingles replaced 2015, windows 2015, sump pump 2022, central vac 2018. Heat is natural gas boiler. (id:22681)
Royal LePage Rcr Realty Brokerage (Flesherton)
439021 Lakeshore Drive
Annan, Ontario
This sweet bungalow is located in the quaint village of Annan, just far enough out of Owen Sound to provide peace and tranquility, with only a 6 minute drive to all the amenities of the east side. Enjoy the expansive view of the sky out the large west facing windows. Sitting on just over 2 acres, you have the space to make dreams come true! Gardens, a pool, a hen house? You have three good sized bedrooms, a large, functional kitchen and an inviting living room on the main floor. The large Blaze King woodstove will keep the house cozy warm in the winter months. The lower level is a great space for the kids and family fun nights! Sit and enjoy the sounds of nature on the covered side porch. This home is ready for your family to move in and enjoy! (id:22681)
Royal LePage Rcr Realty Brokerage (Os)
124 Balaklava Street
Paisley, Ontario
STUNNING BUNGALOW on 2+ ACRES IN PAISLEY WITH SHOP! You will be impressed with this extraordinary home nestled on a oasis of trees and tranquility in the amazing community of Paisley! Meticulously cared for is this 2035 sq. ft. 2008, custom built 2+1-bedroom, 3-bathroom residence that exudes elegance at every turn with oversized double car garage featuring stairs to the basement. Step inside, and you'll be greeted by an expansive and elegant living space bathed in natural light, courtesy of massive windows that frame breathtaking views of the meticulously landscaped grounds. The great room consists of a gourmet kitchen that would delight any chef, featuring a massive island with seating, custom maple cabinetry and granite countertops, Relax in the dining room and magnificent living room with fireplace. The primary suite is a sanctuary of its own, boasting a spacious layout, spa-like bathroom and walk in closet. Additional bedroom and main full bath provide ample space for family or guests. Descend into a haven of comfort and entertainment with the basement featuring 9 ft. ceilings, family/games room with fieldstone fireplace/wood insert, well-appointed bar, designed for both functionality and style, additional bedroom, 5 pc. bath, laundry and utility room. A walk-out feature connects the interior seamlessly with the outdoor spaces. Imagine hosting summer barbecues with friends and family on the 800+ sq. ft deck. 34' x 40' insulated shop with one piece bathroom, woodstove, water and overhead storage. 25 minutes to Bruce Power and Lake Huron. This property will exceed your expectations and redefine the way you experience home! Schedule a viewing today! (id:22681)
Wilfred Mcintee & Co Ltd Brokerage (Walkerton)
5083 Bruce Road 3
Saugeen Shores, Ontario
Escape to tranquility in this Custom Berner Construction built home, a testament to fine craftsmanship and serene living. Nestled on 4 acres along the picturesque Scenic Saugeen River, this meticulously maintained residence offers the perfect blend of privacy and convenience. Built in 2016, this home is a haven for nature lovers and outdoor enthusiasts. Enjoy a leisurely stroll to the river's edge for a peaceful canoe ride or launch your small boat for a scenic tour. Delight in the abundant wildlife that surrounds you, or take a short drive to the sandy shores of Lake Huron and nearby shops. For golf enthusiasts, the Saugeen Golf Course is just a stone's throw away. Boasting 4 bedrooms and 3 baths, this home welcomes you with an open-concept kitchen & living rm and dining area, ideal for both everyday living and entertaining. The main floor laundry adds convenience, while the spacious master bedroom features a walk-in closet and ensuite bath, the main floor also features a 2nd bedroom. Step outside onto the rear deck with its inviting overhang, complete with a gas barbecue hookup for alfresco dining. A large shed provides ample storage for all your outdoor gear, rear yard invites cozy evenings under the stars with a campfire. Inside, unwind by the gas fireplace in the comfort of your own home, perfect for gatherings with family and friends. Descend downstairs to the lower level and discover a spacious family room adorned with a gas stove, providing additional warmth and ambiance. Two bedrooms, a bonus room/office and a three-piece bath offer plenty of room for guests and family, ensuring everyone has their own space to relax and unwind. With a double car garage, 200 amp service, and plenty of parking, this property offers both practicality and curb appeal. The exterior showcases the timeless charm of Shouldice stone and Maibec siding, ensuring lasting beauty for years to come. Don't miss your chance to own this remarkable retreat where tranquility meets luxury. (id:22681)
Royal LePage D C Johnston Realty Brokerage
410 Russell Street
Kincardine, Ontario
Convenient downtown core area home located steps to Victoria Park, downtown shopping, Geddes Park and schools with an easy-to-care-for yard. 2 bedrooms up and lots of living space on the main floor with a bonus front verandah. The house has received many recent upgrades including a newer kitchen, bathroom, gas furnace, hot water heater & metal roof. Great first-time buyer or investor home! Call to schedule your viewing today! (id:22681)
RE/MAX Land Exchange Ltd Brokerage (Kincardine)
184 Victoria Street
Paisley, Ontario
Want a house that is practical and affordable? This may be it! Lots to love here starting from the outside, this corner lot is a little over a quarter of an acre in size! All buildings from the house to the 2 garden sheds ~ have metal roofs. Located at the intersection of Victoria and Alma Streets, the Rail Trail cuts diagonally across which is ideal for people who enjoy recreational walking, cycling, atv’ing etc. Generous covered porch has just the right views to watch the world go by and greet the squirrels, rabbits, and cardinals. Inside, the house has a practical floorplan which includes a main floor master bedroom, laundry room and bathroom, kitchen and large living room/dining room combination. Upstairs are 4 more bedrooms with one positioned just right to become a second bathroom. Partial basement adds more storage and a workshop! Only 2 blocks from the school and the amenities of Paisley, this location is also a short distance to the Teeswater River and the historic Paisley (Stark’s) Mill. 2022 new hot water heater and 2023 natural gas furnace, this home also has updated fibre optics. Once upon a time a Barber worked from within these walls, since then many families and children have called this house ~ home. Your turn! (id:22681)
Coldwell Banker Peter Benninger Realty
223 Lakeshore Road S
Meaford, Ontario
Fantastic waterfront vacant building lot on a sought-after quiet private paved road in beautiful Meaford. Stunning clean shoreline, rugged Georgian Bay style at its very best. Property has been cleared, ready for your project. These properties do no come available often. Swim, paddleboard, kayak from your own property, or just watch the sun rise over the water as you relax. Ride your bike to quaint Meaford to visit the shops, restaurants, shows and parks. For skiers, only 19 minutes to Georgian Peaks. Avoid the crowds at this piece of heaven, but know you are just minutes away from what the exciting Blue Mountains area offers. Plenty of opportunity with this property at 75’ x 170’ (approx.). Engineering report available to support construction closer to water edge. (id:22681)
Ron Hopper Real Estate Ltd Brokerage
216 Birchwood Avenue
Lake Huron Highland, Ontario
Discover the ultimate Location just steps away from the picturesque shores of Lake Huron. This fully updated 4-bedroom, 3-bathroom all-brick raised bungalow is nestled on over half an acre in a sought-after family-friendly neighbourhood just north of Kincardine. Surrounded by stunning mature trees, this property features views of the lake, a spacious concrete driveway, charming landscaping & a revamped detached storage shed with roll-up door & hydro, and a delightful elevated back deck with easy access to the house. Step inside to find a main floor boasting 3 bedrooms, including a generous master bedroom with a new 3pc ensuite & walk-in closet, a combined living room and dining area, a freshly renovated kitchen & island with new appliances, and a full bathroom. The lower level impresses with a renovated sizable recreation room including a new 42 Inch gas fireplace, an open space perfect for an office/hobbies, an additional bedroom, storage room, a second full bathroom, and a spacious laundry room with direct entry to the (19'7x 21'8) 2 car garage. Other key upgrades include; new flooring & lighting throughout, fresh paint, updated bathrooms & 2 new basement windows. Stay comfortable year round with a high efficiency natural gas furnace and a heat pump for optimal heating and cooling. Nestled in a safe and welcoming neighbourhood, enjoy easy access to a park & the new KIPP (Kincardine to Inverhuron Provincial Park) trail system & the serene shoreline of Lake Huron just steps away. Experience the perfect blend of modern comfort and natural beauty in this completely updated home near the tranquil waters of Lake Huron. (id:22681)
Royal LePage Exchange Realty Co. Brokerage (Kin)
258 Ironwood Way
Kemble, Ontario
Experience The Epitome Of Elegance & Comfort In This Stunning Luxury Executive Cobble Beach Townhome, Boasting Breathtaking Views & Luxurious Amenities. This Home Is A Perfect Blend Of Style, Functionality & Natural Beauty. Delight In The Stunning Vistas Of The 16th Hole, Georgian Bay And The Iconic Cobble Beach Lighthouse, Visible From Both Inside And Outside The Home. Enjoy The Warmth & Ambiance Of Your Living Room Gas Fireplace, Making It The Perfect Spot For Relaxation Or Social Gatherings. Your Gourmet Kitchen Is Equipped With Quartz Countertops, An Expansive Island, Built-In Wine Fridge, Upgraded Appliances, Soft Close Cabinets/Drawers & A Pull-Out Pantry, Perfect For All Your Entertaining Needs. Dual Primary Bedrooms/Ensuites, Where Would You Like to Sleep, Main Or 2nd Floor? Step Down From Your Covered Back Porch & Enjoy The Serenity With A Large Interlock Patio Featuring 2 External Gas Line Connections, For Your BBQ & Fire Table. The Oak Railing & Stairs Leading Up To The 2nd Level Add A Touch Of Sophistication And Timeless Charm. The Versatile 2nd Floor Family Room Is Complete With An Office Area, Offering Flexibility For Work Or Relaxation. The Lower Level Is Complete With High Quality Durable Luxury Vinyl Flooring, Large 2nd Family Room, 3 Piece Bath And Additional Storage Space. Captivating Views, Spacious Living Areas, Elegant Interior Design, Enhanced Lighting, Seamless Outdoor Access, Ample Storage Solutions, Engineered Hardwood (Main & 2nd), Porcelain Tiles, Upgraded Cabinets, Comfort Height Toilets W/Soft Close, Upgraded Hardware, Window Tint On Back Windows And Doors And Other Fine Finishes Make This Your Perfect Dream Home! Don't Miss This Rare Opportunity To Own A Piece Of Paradise! Whether You're An Avid Golfer, A Nature Lover, Or Simply Seeking A Tranquil Retreat, This Home Is An Ideal Choice. Condo Fee Includes: Windows, Roof, Siding, Eavestroughs, Snow Removal, Garden & Lawn Care. (id:22681)
Century 21 In-Studio Realty Inc.
195 Boyd Lake Road
West Grey, Ontario
Custom built stone bungalow on 1.8 acres in Forest Creek community. High-end finishes throughout with 2123 square feet on the main level. Grand foyer open to the living room with fireplace, kitchen with island, quartz countertops and separate butler’s pantry, dining area with walkout to cedar deck with glass railings. Primary suite with luxury ensuite and walk-in closet, two additional main floor bedrooms and full bath. Entry from the 3 bay garage into a spacious everyday mudroom, separate laundry room and 2 piece bath. Lower level is finished with wet bar in family room, three more bedrooms, dedicated storage room and 4th bathroom. In-floor heat in the lower level, plywood lined mechanical room with walk-up to the trusscore-lined garage. No detail overlooked inside or out. Hydroseeding to be completed spring/summer 2024. Fibre internet in to house, engineered hardwood on main level, Luxury vinyl on lower level, Navien on-demand water heater. Tarion warranty. Septic north west of house, well south east of house. (id:22681)
Royal LePage Rcr Realty Brokerage (Flesherton)

