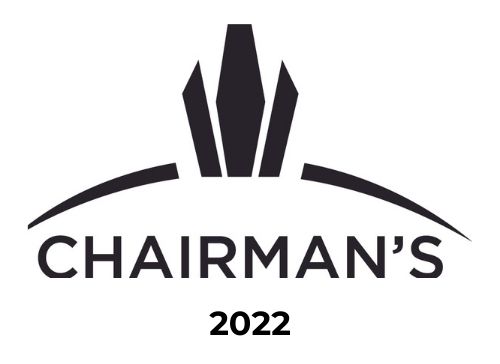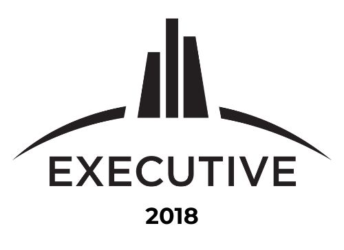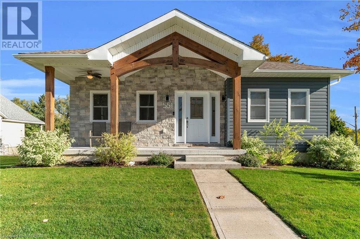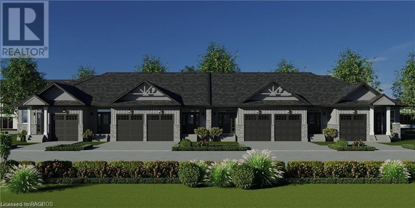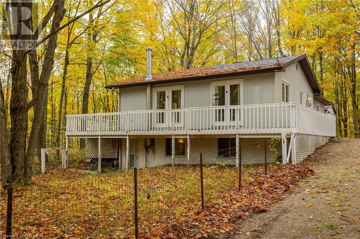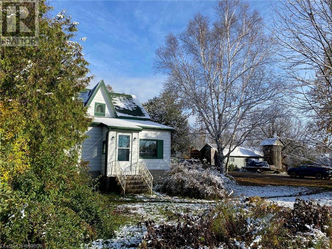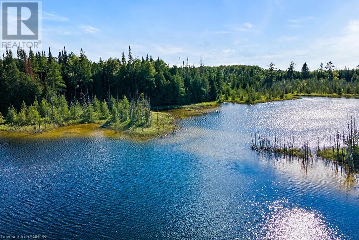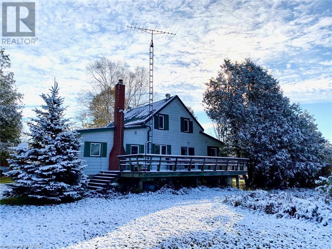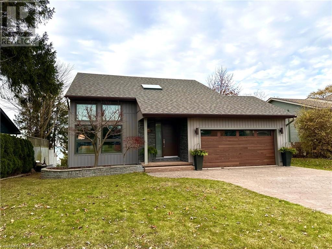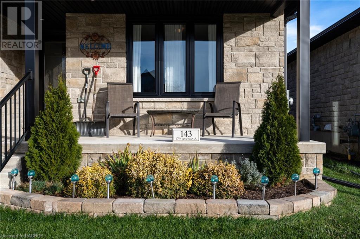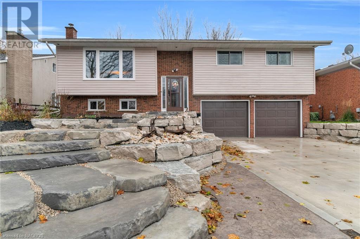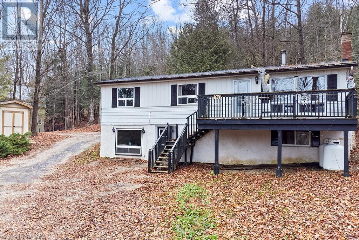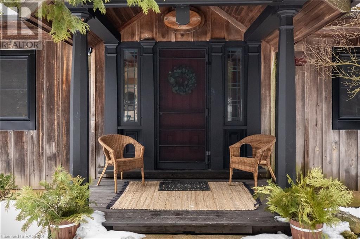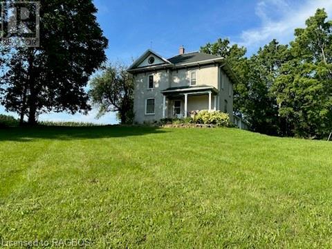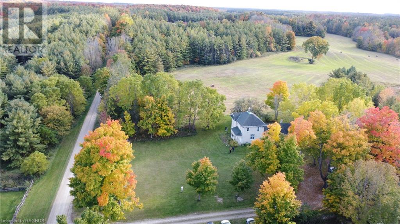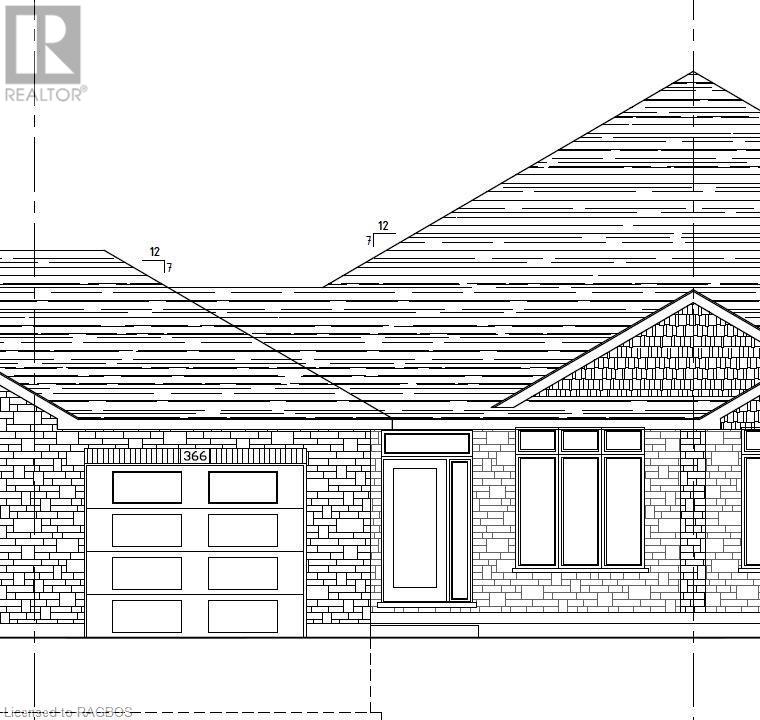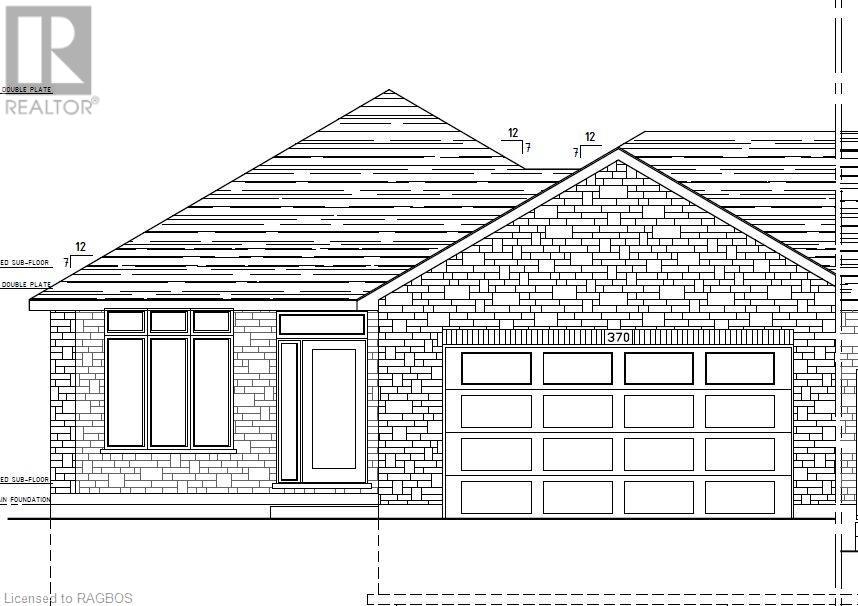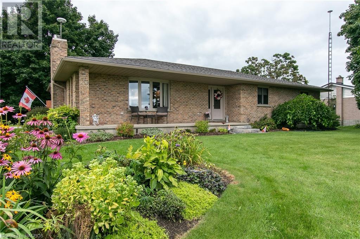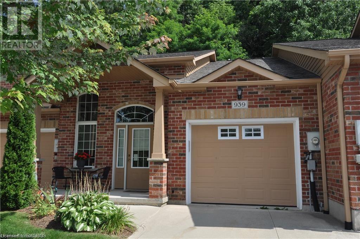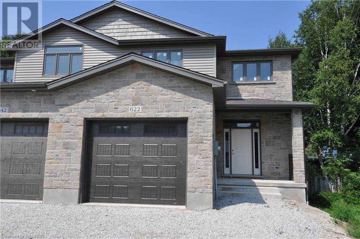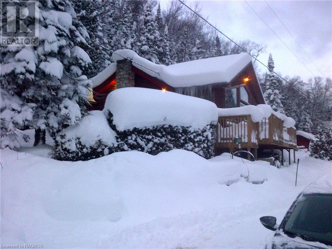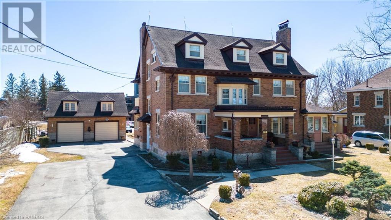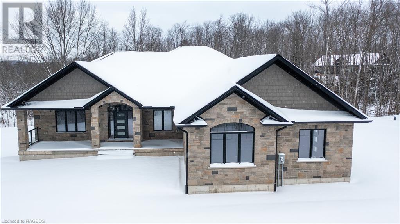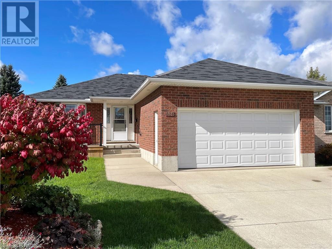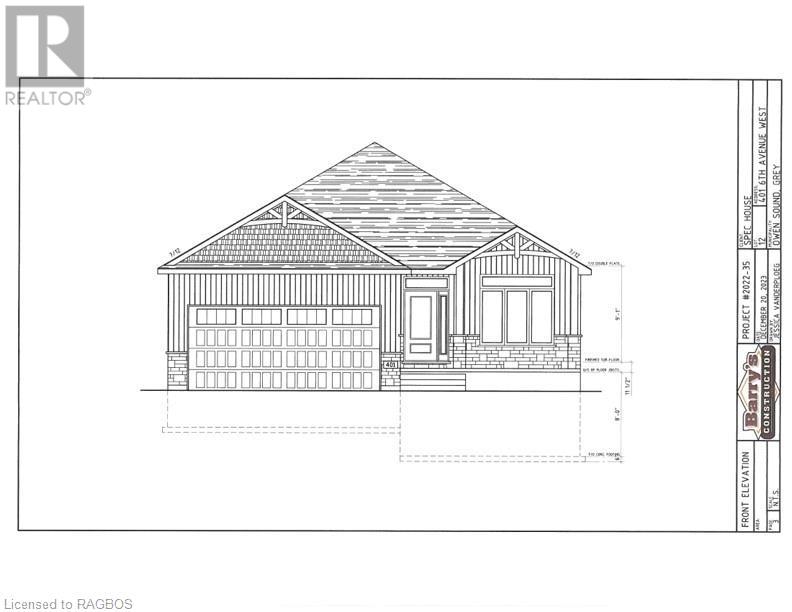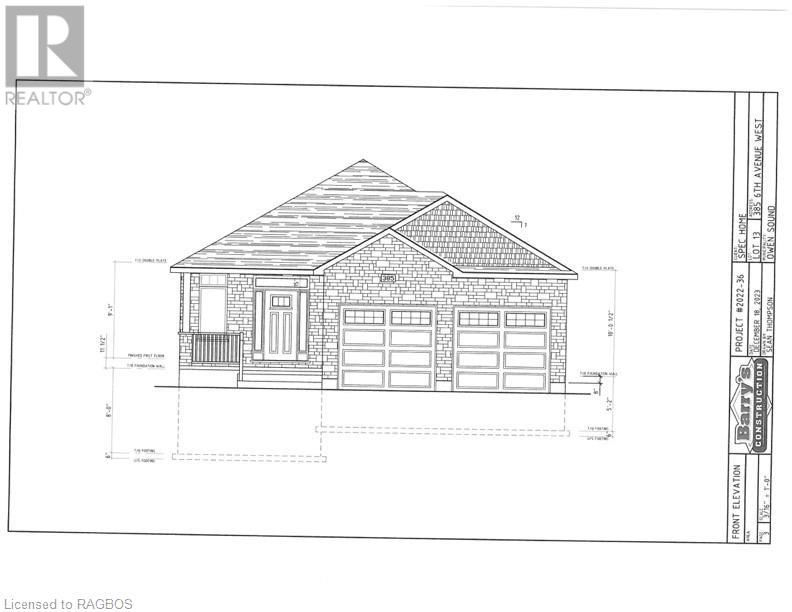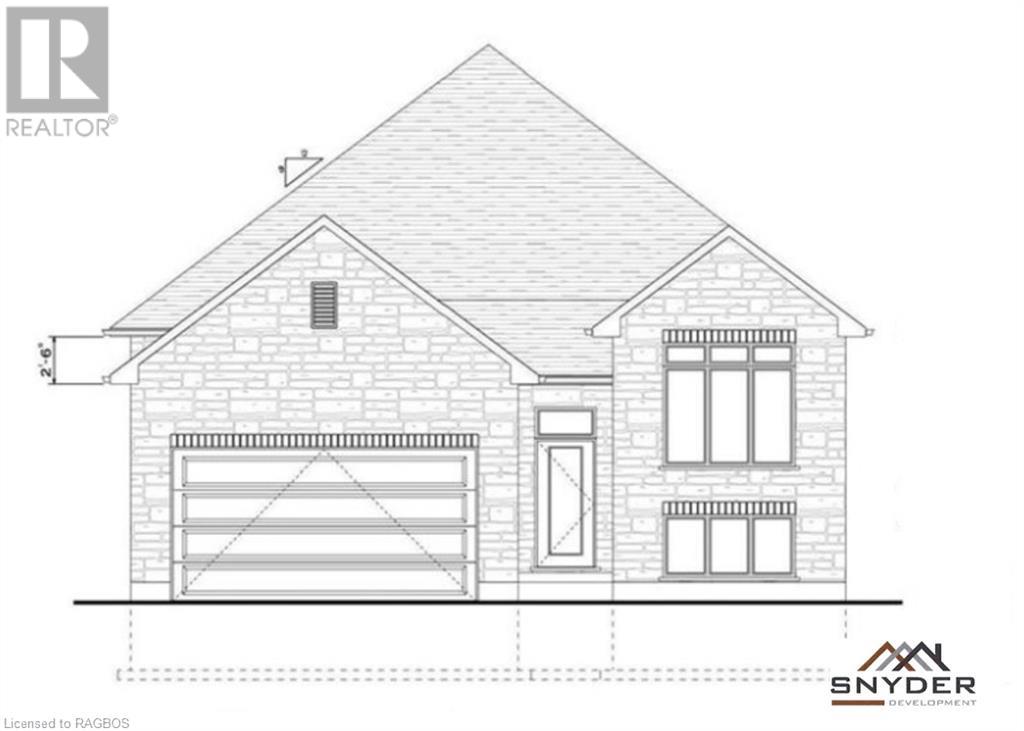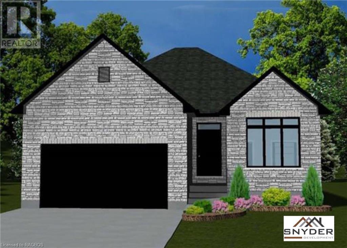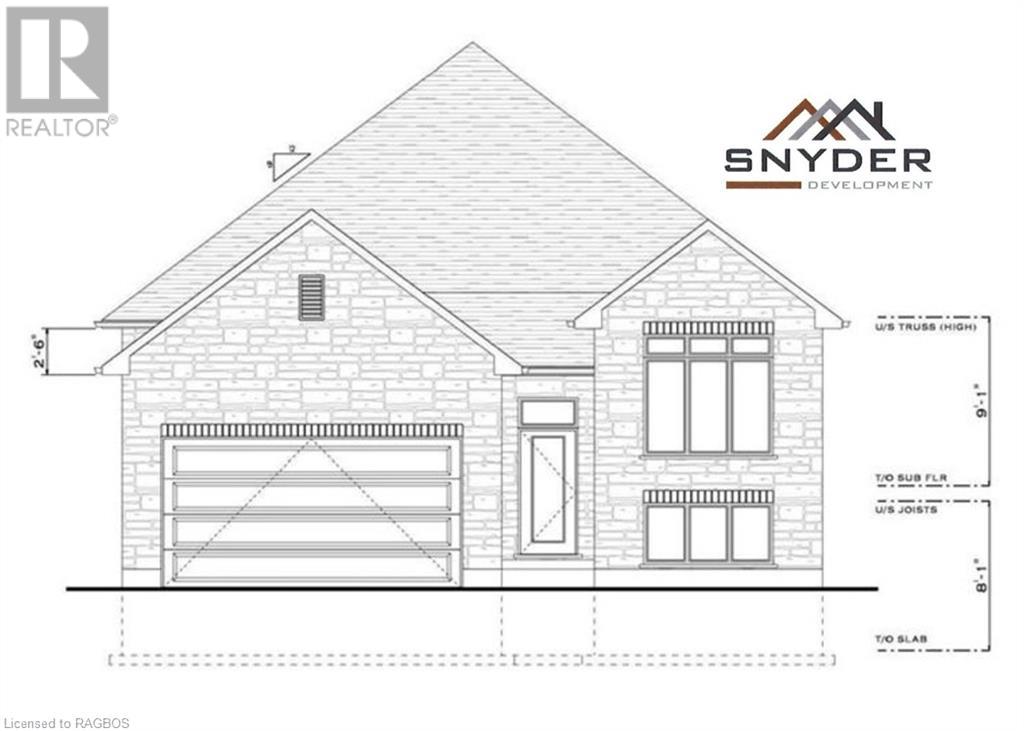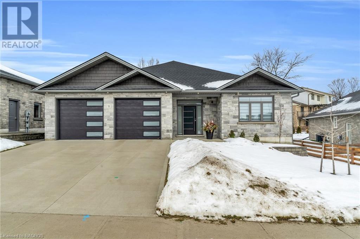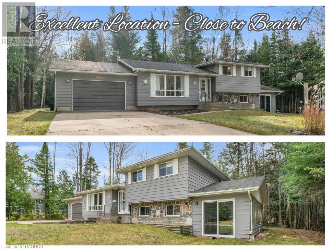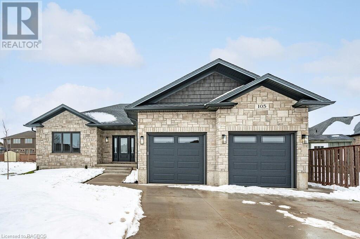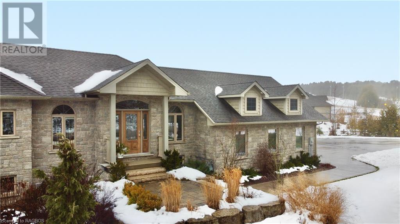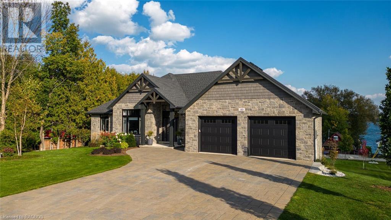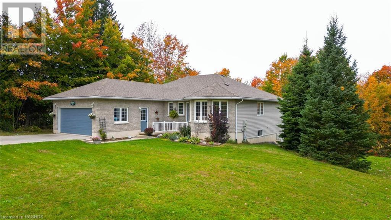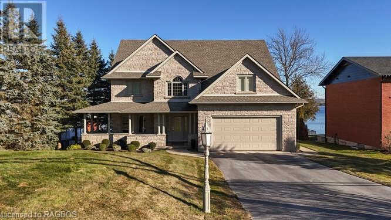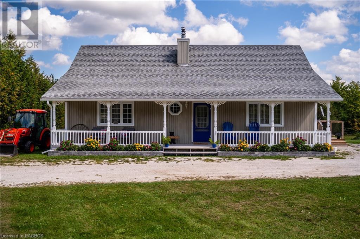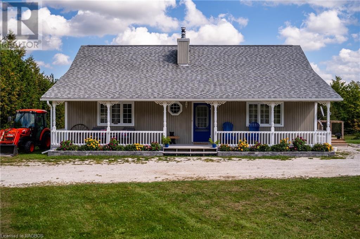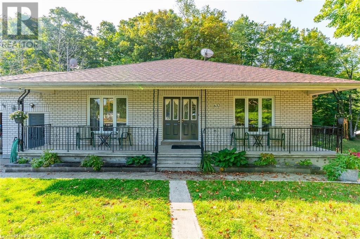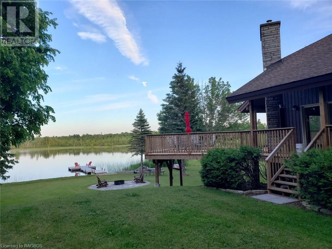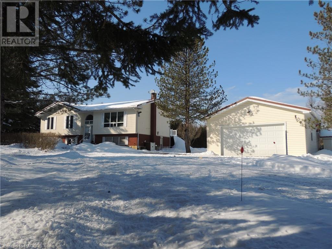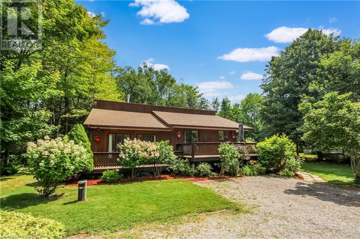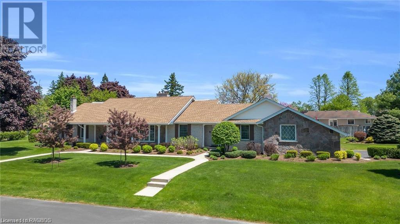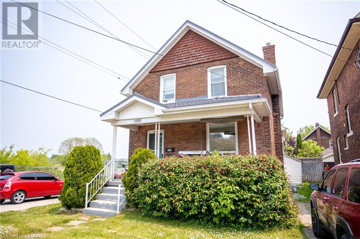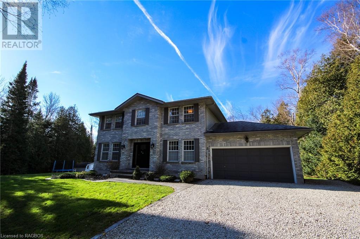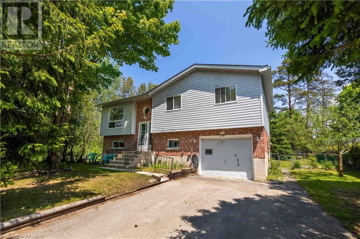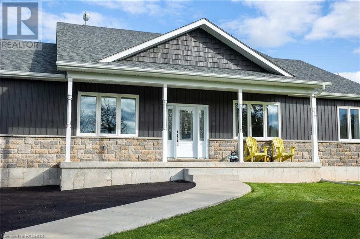GREY & BRUCE COUNTIES
Find & Sell
Your Home
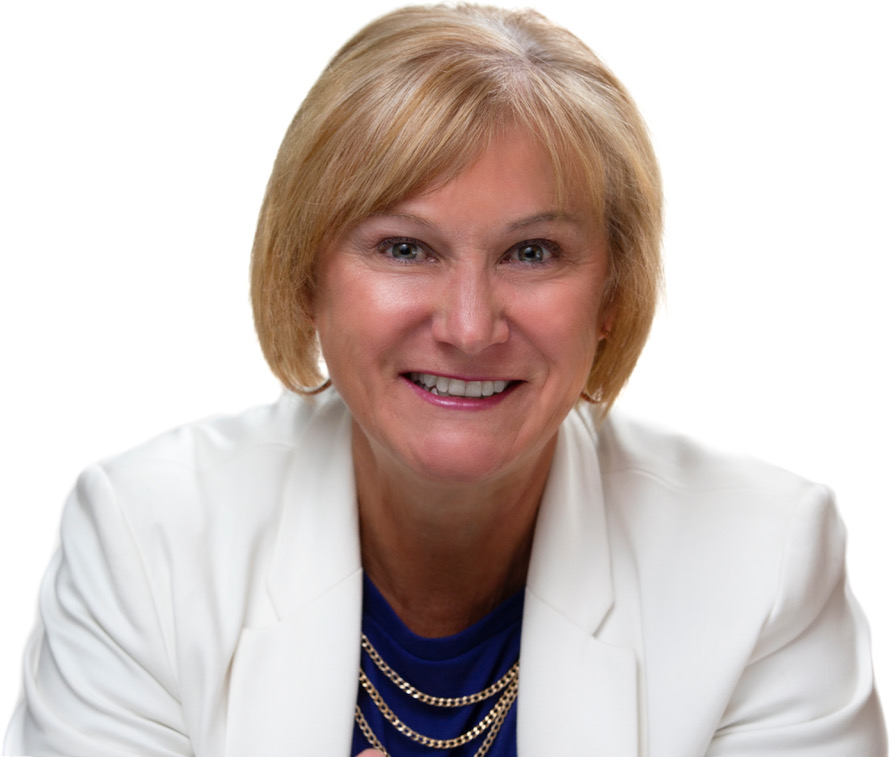
SHANNON DECKERS
Not Just Another Realtor®
Welcome. It is my sincere hope that you come to see the potential that Grey Bruce has to offer you.
As a skilled full-time realtor, I am dedicated to guiding you through purchasing and selling real estate in Canada’s playground. Let’s walk through it together and find the place for you to call home.

Extensive experience in the Owen Sound area

Specializes in buying and selling residential, rural properties

Has the local knowledge needed for buying and selling in Grey & Bruce Counties
YEAR EXPERIENCE
HOUSES PURCHASED
HOUSES SOLD
BOTTLES OF PERRIER
SHANNON DECKERS
Why Choose Us
Honesty
Truthful assessments and real estimates based on current markets.
Availability
Always ready to set up viewings and meet at your convenience. Only ever a phone call away, Shannon is quick to reply with useful and knowledgeable information.
Determination
Working tirelessly to find the best house at the best price, and showcasing your home in the best possible light.
New Listings
551 Havelock Street
Lucknow, Ontario
Welcome to this charming 7 year old bungalow, located in the peaceful and picturesque hamlet of Lucknow. This cozy home is perfect for a small family, retiree or those seeking a comfortable rental option. With three bedrooms, including one on the main level and two on the lower level, there is plenty of room for everyone. The main level boasts 1,063 sq. ft., of well designed living space, offering a convenient layout for everyday living. The kitchen with island is a bright and welcoming space. The lower level with an abundance of storage features 2 spacious and bright bedrooms, laundry room, family room and another bathroom. With separate access to the lower level it could make an ideal granny suite option. Whether you're enjoying family time or entertaining guests, this open concept and inviting atmosphere will make you feel right at home where a community vibe welcomes you. (id:22681)
Royal LePage Exchange Realty Co. Brokerage (Kin)
117 Jack's Way
Mount Forest, Ontario
117 JACK'S WAY IS A BRAND NEW TOWNHOME, FULLY FINISHED UP AND DOWN, OPEN CONCEPT KITCHEN AND DINING AND GREAT ROOM WITH DOOR TO COVERED PATIO, CUSTOM KITCHEN CABINETS, MAIN FLOOR LAUNDRY, 2 PC BATH MASTER BEDROOM WITH WALKIN CLOSET AND 3 PC ENSUITE, FOYER TO COVERED FRONT PORCH, OPEN STAIRCASE TO REC ROOM AND GAMES AREA, BEDROOM WITH ATTACHED SLIDING DOOR TO OFFICE AREA, 4 PC BATH, GAS HEAT CENTRAL AIR, SUPER INSULATION PACKAGE, ATTACHED GARAGE, TARION HOME WARRANTY, LOTS OF ROOM HERE, READY TO MOVE IN. (id:22681)
Royal LePage Rcr Realty Brokerage (Mf)
574286 40 Sideroad
West Grey, Ontario
An outdoor lover's paradise! This approximately 17 acre, mixed bush with water at the back of the property would be fun to explore everyday in every season. Wildlife and the diverse mix of trees and topography make this property very unique and interesting for outdoor activities. The 3 bedroom 2 bath home perched at the highest point has lots of potential to make it your own. There is a detached garage and large circular driveway for easy access in and out of the property. (id:22681)
Royal LePage Rcr Realty Brokerage (Os)
642803 Mccullough Lake Road
Williamsford, Ontario
Nestled amidst the picturesque countryside, this scenic 15-acre parcel showcases a spacious 3-bedroom farmhouse, open spaces and country views. The possibilities are endless - the land itself is a mix of open space and pretty woodland areas, offering a diverse range of use. This property also features outbuildings including storage/small barn and a large solid drive shed - perfect for your workshop, vehicles and equipment. The beautiful 15 acres consists of a large paddock, two open fields and woodlands with trails - ideal for riding your horse, atv, or snowmobile - the outdoor adventures await! The 3-bedroom house, boasting 1,700 square feet of living space, is just waiting for your cosmetic updates and vision. Features such as a spacious family room, main floor laundry, and a well-appointed kitchen make it a wonderful opportunity for a family home or country getaway. Located on a quiet country road, yet easily accessible from Highway 6, you are just a short drive to Owen Sound or easy commute to the Kitchener/Waterloo or Guelph area. A fantastic location with McCullough Lake just down the road. Whether you're seeking a peaceful retreat, hobby farm or envisioning a new chapter in the countryside, this property offers an array of appealing possibilities for country living. (id:22681)
RE/MAX Grey Bruce Realty Inc Brokerage (Os)
583191 Sideroad 60
Chatsworth, Ontario
Private 42 acres of mixed bush. Follow over 4000ft of scenic trails leading to the lake where there is a small bunkie overlooking the water. Dock is in for fishing, swimming, canoeing, or just relaxing. The main clearing on the property features an impressive 3 level home of approx. 1500sq.ft per level. Currently framed in to feature a grande fireplace, and high vaulted ceilings. The home has been stripped from the inside to the exterior walls awaiting on renovation to realize this open concept floorplans potential. There is also a detached double car garage, with a concrete floor and mechanics in-floor pit. There is a new electrical panel in the house and the garage, as well as a functioning well. The property is selling AS-IS, WHERE-IS as the current owner has never lived on the property. (id:22681)
Wilfred Mcintee & Co Ltd Brokerage (Dur)
642803 Mccullough Lake Road
Williamsford, Ontario
Nestled amidst the picturesque countryside, this scenic 15-acre parcel showcases a spacious 3-bedroom farmhouse, open spaces and country views. The possibilities are endless - the land itself is a mix of open space and pretty woodland areas, offering a diverse range of use. This property also features outbuildings including storage/small barn and a large solid drive shed - perfect for your workshop, vehicles and equipment. The beautiful 15 acres consists of a large paddock, two open fields and woodlands with trails - ideal for riding your horse, atv, or snowmobile - the outdoor adventures await! The 3-bedroom house, boasting 1,700 square feet of living space, is just waiting for your cosmetic updates and vision. Features such as a spacious family room, main floor laundry, and a well-appointed kitchen make it a wonderful opportunity for a family home or country getaway. Located on a quiet country road, yet easily accessible from Highway 6, you are just a short drive to Owen Sound or easy commute to the Kitchener/Waterloo or Guelph area. A fantastic location with McCullough Lake just down the road. Whether you're seeking a peaceful retreat, hobby farm or envisioning a new chapter in the countryside, this property offers an array of appealing possibilities for country living. (id:22681)
RE/MAX Grey Bruce Realty Inc Brokerage (Os)
148 Park Street
Eugenia, Ontario
1.2 acres in Eugenia on a dead-end road. This 3 bedroom, 2 bath bungalow with expansive decks has views over the valley from the living, dining and kitchen areas. Large windows and vaulted ceilings create a bright and airy space. Mudroom entrance with closet, laundry and 3 piece bath. Lower level with family room, bedroom and a workshop that could easily be additional living space. Forced air propane furnace and air conditioning plus a woodstove in the living room. New uv system, hot water tank, increased attic insulation and numerous other improvements. Towards the back of the property is a sugar shack 15’x21’ and woodshed 8’x15’. Garden shed 10’x10’ +7’8”x10’. The yard has been certified as a Wildlife-Friendly Habitat by the Canadian Wildlife Federation. All the benefits of village living with rare privacy. Walk to Top O the Rock, conservation lands, Lake Eugenia and less than 10 minutes to Kimberley or Flesherton. Royal Home. Drilled well behind house, septic in front of house, propane provider Sparlings, Internet Eastlink. 2022 home inspection and improvement list available. (id:22681)
Royal LePage Rcr Realty Brokerage (Flesherton)
495190 Traverston Road
West Grey, Ontario
Are you dreaming of a peaceful country lifestyle? Look no further than this immaculate bungalow on 10.321 acres! Featuring a welcoming covered front porch and back deck that is perfect for enjoying your morning coffee or hosting summer barbecues. The open concept living, dining, and kitchen area is flooded with natural light, providing a warm and inviting atmosphere. With 4 spacious bedrooms, the primary bedroom with a walk-in closet and luxurious 3pc ensuite and 2nd bedroom sit on the main level. The lower level has 2 bedrooms, one having a walk-in closet and 3pc ensuite and holds plenty of space for a growing family with several bonus rooms. The main floor laundry with a sink provides convenience and ease to your daily routine. The finished basement is a perfect space to relax or entertain by the propane fireplace. Prepare food in the additional kitchen which includes a walk-out to a covered back deck overlooking the pond. The dry core, plywood, and heavy-duty laminate flooring ensures the space provides durability, warmth and style. An excellent opportunity for in-law capability and privacy for guests. The outside of the home is just as impressive as the inside, featuring a paved circular driveway, a detached insulated 2-car garage/shop with a Generac generator, and a picket fenced veggie garden area. The 16 ft deep spring-fed pond is the perfect spot for fishing or relaxing on the dock. It makes for a wonderful and stunning retreat property. The walking trails are a nature lover's dream, and the fenced compound for bees is perfect for apiarists. This well-built home features cedar siding, a propane fireplace, hydro in the garage , and 2 propane tanks. All ceilings are strapped, providing added security and peace of mind. Located minutes from Bells Lake and major snowmobile trails and only 20 minute from ski slopes. Don't miss out on the opportunity to own this slice of paradise; Book your viewing today! (id:22681)
Century 21 In-Studio Realty Inc.
222 Penetangore Row
Kincardine, Ontario
If a lakeside lifestyle beckons you, welcome to 222 Penetangore Row in Kincardine. Exuding warmth and ambience, this most desirable year-round home is now offered for sale in this sought after part of Kincardine, so close to the sand beach and Boardwalk, harbour and downtown shopping. The bonus: this stylish, contemporary home enjoys incomparable views of Lake Huron, enjoys the world famous sunsets and sounds of crashing waves from the myriad of windows and the privacy of its sunroom and backyard deck.Upon arrival at the property, you will note the spacious front windows and modern facade, stepping into the foyer you are welcomed by a great room with soaring ceiling, abundance of windows plus striking black brick wall enhanced by a gas fireplace. The open floor plan further leads to a modern kitchen complete with granite countertops and s/s appliances; a dining area beautifully complimented by the stunning views; a three-season sunroom which, with 3 walls of windows, allows endless hours enjoying those panoramic views; and a deck from the sunroom on which to relax during those lazy, hazy days of summer. Stairs from the great room lead up to a landing, open to below, and two spacious bedrooms each with those captivating views, plus 4 piece bathroom. The lower level offers a large family room complete with bar area ( and space enough for an office or gym) laundry/utility room and walkout to backyard. The home has enjoyed many upgrades in the last five years including new siding, front door and garage doors; shingles, skylight and windows; main floor bathroom; kitchen appliances and downstairs wet bar plus hard wood floors refinished. Enjoy the 3D and video tour! (id:22681)
RE/MAX Land Exchange Ltd Brokerage (Kincardine)
143 17th Avenue A
Hanover, Ontario
Discover the convenience of modern living in this gorgeous 2019-built 4 bedroom home, a true testament to style and functionality. A charming front covered porch welcomes you into a spacious foyer with a convenient front closet and wide hallways throughout. The open concept living area is a showstopper, featuring an electric fireplace that adds warmth and character. The kitchen is a chef's delight with quartz countertops, fabulous island and a seamless walkout to the yard, creating a perfect blend of indoor and outdoor living. Two bedrooms on the main level include a stunning primary bedroom with an ensuite bathroom and a walk-in closet complete with built-in organizers. A 3pc bathroom, equipped with an accessible shower with a seat, adds convenience to the main floor, along with main floor laundry. 2 car garage with cold storage, providing ample space for all your storage needs. Enjoy the outdoors on the covered back deck, overlooking the lovingly landscaped 0.180 acre lot with trees poised to grow alongside your family. The fenced yard, featuring multiple gates, offers both privacy and security. The finished basement with 8’ ceilings is a spacious and cozy living space anchored by a second electric fireplace. Two additional bedrooms with large closets and a 4pc bathroom featuring a rain shower and a generously sized linen closet complete the lower level. Other great features include flooring with cork underlay, a Lifebreath HRV system, water heater, water softener, and a sump pump. Outdoor amenities include a fire pit, a removable and collapsible clothesline, a shed with hydro and a fully fenced yard with 3 gates. Conveniently located close to the local high school and a park. Hanover offers a vibrant downtown and numerous amenities, including exceptional recreational, cultural, educational, & employment opportunities that contribute to a fantastic quality of life. Enjoy the best of both worlds with only a 45-minute drive to Kincardine, Owen Sound, or Listowel. (id:22681)
Century 21 In-Studio Realty Inc.
77 3rd Street
Hanover, Ontario
Impressive Curb Appeal. This 3 bedroom raised bungalow is situated on a fully fenced yard which is located in a desirable area of Hanover. Features of this home include open concept design with hardwood flooring, kitchen with large center island & quartz countertops, patio doors leading to deck with gazebo & pergola, 1 1/2 baths and family room with cozy gas fireplace. Additional features include stunning newly constructed front stairs, retaining wall & driveway, new shed with loft, private treed backyard with perennials, pond & fireplace, furnace installed in 2022 and large double car garage. Great family home in a quiet neighbourhood! (id:22681)
Royal LePage Rcr Realty Brokerage (Hanover)
174687 Grey Road 30
Grey Highlands, Ontario
A wonderful opportunity to own this one acre property with a 3 bedroom, 2 bath home that's nestled on the hillside and less than 1 km from the BVSC. This property is highlighted and adorned with a beautiful waterfall running down the escarpment where its therapeutic sound is heard all year round. The wonder of nature is captured from every window. The home features hardwood floors on the main floor with a big, bright dining room and walkout to private deck, kitchen with island, a living room where views and lights of the slopes are seen, plus 3 bedrooms and a 4 pc bath. Lower level is a walkout to front yard and driveway and offers a nice sized family room with fireplace, a big bright office, a 2 pc bath, a workshop and lots of storage. The lower level has been completely spray foamed, the propane furnace was new in 2015 and has a newer 200 amp breaker panel plus a generator panel has been wired in. A lovely 4 season home located perfectly for the outdoor enthusiasts where so many recreational attractions like skiing, Eugenia Lake, Eugenia Falls, Beaver River and the Bruce Trail are all closeby. The value of this home is not just in its walls and location, but in the possibilities it offers the next lucky owner. (id:22681)
Royal LePage Rcr Realty Brokerage (Flesherton)
98 King Street
Tiverton, Ontario
NVESTOR ALERT! This mixed-use building is commercially zoned with a walkout basement has 4 points of entry, 4 kitchens and 4 bathrooms. This means excellent investment potential for multi-use if desired (with some modifications), or a great mortgage helper to live/work on site. Check out the floor plan to see the versatility and potential for your own intended future use. The C1 zoning allows for some businesses to operate here (think coffee shop, offices, retail, etc), complete with main street exposure! Extra-large corner lot with shed in the heart of the Village of Tiverton, with ample parking. Great location with easy access to Highway 21, mere minutes from Bruce Power, and less than 5km to Inverhuron. Forced air natural gas furnace and central air, metal roof and most windows and doors have been replaced. There are laundry facilities on both upper and lower levels. A recent Home inspection report has been completed and is available to serious buyers. Property is being sold AS IS and furnished. Buyer should consult with the Municipality about their future intended use. Don't miss this opportunity! (id:22681)
Royal LePage Exchange Realty Co. Brokerage (Kin)
303476 South Line
West Grey, Ontario
Magical log home, pond & acreage! This stunning 7 bedrm Canadian log home was built in 1992, nestled on 22 acres of picturesque land, it holds a harmonious blend of rustic appeal & modern elegance. Meticulously crafted to preserve its historical charm, the log home incl. a grand timber frame offering a tranquil escape out of the city & into nature. Enjoy a coffee on the covered front porch overlooking the landscaped grounds or relax inside the sitting room by a wood stove featuring handmade brickwork. Radiant in-floor heating thru-out the main floor keeps things cozy.The updated kitchen w stainless steel appl., pantry, & soapstone countertops will invite many culinary moments. The main flr. also hosts the primary bedrm, complete w a 4-piece ensuite featuring a cast iron tub & separate glass shower. On the 2nd floor, you'll find a loft w skylight along w 3 bedrooms & 3-piece bathrm. featuring a 2nd cast iron tub. Finished basement. w 2 additional bedrms, a 5-piece bthrm. w a glass shower & separate soaker tub, laundry rm w farm sinks, rec rm, and 2 cold rms. A convenient walk-up to the outside completes this level. Modern amenities incl. a propane furnace, HRV, on-demand domestic water heaters, & a steel roof. Enjoy reliable int., updated windows, & unique ELFs sourced from an old school house. Step outside to discover a terraced perennial garden w numerous water features, a sprawling spring-fed swimming pond (18' deep) w dock, & outdoor shower. Embrace your green thumb w a raised garden bed area & potting shed. This 4 season retreat has a vast # of activities avail. for the entire family all year long!! Additional structures on the property incl. a 1-car det. garage w hydro (perfect for a studio), bunkie w hydro, & 3-car det. garage w workshop & generator plugin. Look into the benefits of the MFTIP. A snowmobile trail runs thru the top of the property, & just minutes away from town amenities. Enjoy proximity to the BVSC, golf courses, & conservation lands. (id:22681)
Century 21 In-Studio Realty Inc.
101 Kings Road
South Bruce, Ontario
This unique 125 acre country property is located on a secluded back road in the snow belt, but is close to shopping in several towns and a short drive to the beautiful beaches of Lake Huron. It offers a comfortable, light-filled century home with beautiful moldings, original wood floors and pastoral views from every window. The large kitchen/dining room is older than the main house and is suitable for both cozy and large family gatherings. Enjoy watching the deer graze in nearby fields and eat the apples from the old tree outside the kitchen window. The main part of the house features a large living room, full bathroom and a bright front room that can be used as a formal dining room or a fifth bedroom. There are four good-sized bedrooms upstairs and a large bathroom with a jetted tub. Savour morning coffee on the front porch while watching the sun rise over the fields and forests; sip cool drinks on the patio or snuggle by the fire in the 3-season room while watching the sun set. The house is surrounded by rolling hills, covered by approximately 35 acres of hardwood bush, 20 acres of reforested pine and 30-35 acres of workable land. To the north and west of the house, there are meadows, wetlands and a creek that meanders through one of the bushes, which has been used for maple syrup production. The property can be accessed from 2 roads and backs on to the Stapleton Tract/Bruce County Forest trail. The house has been updated as needed and has a newer furnace, water softener and iron remover. It has excellent fiber optic service for work-at-home. This picturesque property offers many possibilities as a home for an active family, a hobby farm or as a recreational retreat. (id:22681)
Peak Realty Ltd.
101 Kings Road
South Bruce, Ontario
This unique 125 acre country property is located on a secluded back road in the snow belt, but is close to shopping in several towns and a short drive to the beautiful beaches of Lake Huron. It offers a comfortable, light-filled century home with beautiful moldings, original wood floors and pastoral views from every window. The large kitchen/dining room is older than the main house and is suitable for both cozy and large family gatherings. Enjoy watching the deer graze in nearby fields and eat the apples from the old tree outside the kitchen window. The main part of the house features a large living room, full bathroom and a bright front room that can be used as a formal dining room or a fifth bedroom. There are four good-sized bedrooms upstairs and a large bathroom with a jetted tub. Savour morning coffee on the front porch while watching the sun rise over the fields and forests; sip cool drinks on the patio or snuggle by the fire in the 3-season room while watching the sun set. The house is surrounded by rolling hills, covered by approximately 35 acres of hardwood bush, 20 acres of reforested pine and 30-35 acres of workable land. To the north and west of the house, there are meadows, wetlands and a creek that meanders through one of the bushes, which has been used for maple syrup production. The property can be accessed from 2 roads and backs on to the Stapleton Tract/Bruce County Forest trail. The house has been updated as needed and has a newer furnace, water softener and iron remover. It has excellent fiber optic service for work-at-home. This picturesque property offers many possibilities as a home for an active family, a hobby farm or as a recreational retreat. (id:22681)
Peak Realty Ltd.
366 Rosner Drive
Saugeen Shores, Ontario
This freehold townhome is currently under construction at 366 Rosner Drive in Port Elgin. It will be fully finished up and down with 4 bedrooms and 3 full baths. Main floor standard features include 9ft ceilings, laundry room, Quartz kitchen counter tops, hardwood and ceramic flooring, and covered back deck 12'6 x 11'. The basement features a cozy gas fireplace in the family room with 2 more bedrooms, 3pc bath and plenty of room for storage in the utility room. There will be a hardwood staircase from the main floor to the basement, concrete driveway, sodded yard along with the stone exterior. HST is included in the asking price provided the Buyer qualifies for the rebate and assigns it to the Seller on closing. (id:22681)
RE/MAX Land Exchange Ltd Brokerage (Pe)
370 Rosner Drive
Saugeen Shores, Ontario
Construction has commenced on this brand-new freehold end unit townhome; offering the perfect blend of modern luxury and comfort. With 4 bedrooms, 3 baths, and a finished basement, this residence is designed for contemporary living. The kitchen boasts quartz countertops, providing a stylish and functional space for cooking and gathering. Hardwood and ceramic flooring throughout the main floor add an elegant touch to every room. The finished basement extends your living space, offering versatility for a home office, entertainment area, or guest suite. Situated in the charming town of Port Elgin, this property provides a peaceful residential setting while being conveniently close to amenities, schools, parks and our world famous beaches. Colour selections maybe available for those that act early. HST is included in the asking price provided the Buyer qualifies for the rebate and assigns it to the Builder on closing. (id:22681)
RE/MAX Land Exchange Ltd Brokerage (Pe)
1a Crawford Street
Wingham, Ontario
All brick executive 2800+ SF, 3 bed 2 bath bungalow at the end of a quiet and private dead end street just outside of Wingham with an attached oversized double car garage (25x25). Enter through the foyer to a large open concept living area featuring a custom kitchen with island, quartz countertops, storage with pantry, a coffee bar island, breakfast bar, built-in appliances, and a lazy suzan. Dining room with custom blinds and patio door with entry to private composite deck area (27'9x12'3), covered in mature maples and a new gazebo. Livingroom with natural gas fireplace and beautiful brick hearth. Durable low maintenance flooring and solid wood crown molding throughout. Primary bedroom with 4pc ensuite and walk-in closet with built-in storage shelving. Main floor laundry. Large finished basement with bar, sprawling brick hearth wall, built-in storage and 2nd natural gas fireplace, pool table area and plenty of extra room. Basement also features a large soundproof office with 2 pc bath and additional large storage area. Many recent upgrades to home include: 2018: air exchanger. 2019 - furnace, dehumidifier, roof, garage doors, water heater (electric). 2020 - eavestroughs with leaf guard. House is well insulated and efficient with a clothes line and a gas line to the BBQ. Enjoy a naturally bright and spacious interior with views south, west, and north to enjoy sunrises and sunsets. Close proximity to amenities, hospital, walk-in clinic, and 2 grocery stores. The property features beautiful landscaping with new stone retaining walls, new trees, fire pit area, perennial and vegetable gardens, and a beautiful covered porch across the front. Please contact your REALTOR® to schedule a viewing of this great property. (id:22681)
Royal LePage Rcr Realty Brokerage (Os)
939 5th Avenue A E
Owen Sound, Ontario
Welcome to an enchanting pocket of Owen Sound! Nestled against the escarpment, this one bedroom with 2 bonus rooms raised bungalow will meet all your needs. The split level entrance is welcoming and roomy. On the main floor, is a beautiful livingroom with gas fireplace, the kitchen/diningroom is bright and contemporary where you can enjoy breakfast at the island and evenings around the table. A large glass sliding door leads you to a large deck and the serenity of mother nature! The master bedroom with an adjoining bathroom leads through to the laundry room and back to the hallway. Downstairs is a lovely family room that's perfect for cozy nights in. This level also hosts a 4 pc bathroom and 2 additional rooms that are perfect for an office or a hobby room or that overnight guests. The utility room is also on this level. Good size garage with concrete driveway. This condo is in a lovely walking area, 4 blocks from main street shopping and close to the recreation center. Book your appointment! This is what you've been searching for! (id:22681)
Sutton-Sound Realty Inc. Brokerage (Owen Sound)
622 8th Street W
Owen Sound, Ontario
Fantastic location! 2 story semi-detached home located on a quiet street close to Hillcrest and West Hill Schools. Walking distance to many amenities including a grocery store and a drug store. Over 2500 square feet the house features a large great room with fireplace and walkout to a large pressure treated deck. Kitchen is large with an island and quartz counter top. There's hardwood flooring throughout the main level and upstairs hallway. The bathrooms and laundry room are ceramic tile. Master ensuite has acrylic shower and quartz counter top. Bedrooms and downstairs family room are carpet. 4 piece family bathroom and 3 piece lower level bathroom have laminate counter tops. 4th bedroom is located in lower level. Laundry room has cupboards an laminate countertop. Your choice of fireplace in the main floor living room or the lower level family room. Fully covered front porch, concrete drive and walkway to front door. Finished garage with automatic door opener. Shouldice stone exterior on majority of front and around entire main level. 10' x 12' pressure treated deck in back. High efficiency gas, forced air furnace. Heat recovery ventilation system exhausting the air from bathrooms, laundry and kitchen. Central air conditioning. Fully sodded yard. (id:22681)
Sutton-Sound Realty Inc. Brokerage (Owen Sound)
155 North Shore Road
Northern Bruce Peninsula, Ontario
SPECTACULAR GEORGIAN BAY VISTAS! Over 1 Acre of waterfront property on the Bruce Peninsula (travelled road between). The value is in the incredible 255 ft frontage on Barrow Bay / Georgian Bay giving you panoramic vistas of the escarpment. The water frontage is owned to the highwater mark and extensive supporting wall work has been completed along the shoreline. Enjoy this rustic log four season cottage built in 1948, full of charm and historic character. There is a large garage with loft and outer buildings. Additional outer buildings include: bunkhouse measuring 19 ft x 11 ft, boat house measuring 20.6 ft X 13 ft, and detached garage measuring 25 ft x 15 ft. We believe this to be one of the best waterfront properties available for sale on the Bruce Peninsula. Come and view the endless possibilities and make your dreams come true! (id:22681)
Chestnut Park Real Estate Limited
75 10th Street
Hanover, Ontario
Discover the allure of history in this enchanting home near the Saugeen River and trails, just a stone's throw from downtown. With over 4400 sq. ft. of space, this captivating residence boasts 7 bedrooms and 4 bathrooms, promising a life steeped in historic charm and original features. Step into a world of craftsmanship with the original woodwork and the timeless elegance of pocket doors. A cozy fireplace beckons, creating an intimate setting to gather around. The proximity to the Saugeen River and trails ensures a daily dose of nature's embrace, while the convenience of being close to downtown adds a touch of urban charm. With over 4400 sq. ft., this home is a canvas for your dreams, offering so many possibilities for customization and personalization. Whether you envision a family haven or a charming bed and breakfast, this historic gem invites you to explore the potential within its walls. Embrace the unique character and endless possibilities that come with this extraordinary 7-bedroom, 4-bathroom sanctuary. Your journey into the past and future begins here, where history meets opportunity. (id:22681)
Sutton-Sound Realty Inc. Brokerage (Owen Sound)
135 Louise Creek Crescent
West Grey, Ontario
New stone bungalow in Forest Creek Estates. Incredible style and comfort throughout with all the features expected in a home of this calibre. Grand foyer opens in to living room with gas fireplace, kitchen and dining areas. Butler’s pantry provides additional work space, cabinetry, storage, sink and more. Walkout to covered back deck with waterproof vinyl drip-proof decking. Three main floor bedrooms including master suite with 5 piece ensuite, custom shower and walk-in closet. Double attached garage is Trusscore-lined and enters in to boot room; laundry and 2piece bath just inside the door. Lower level is completely finished with walkout from family room to covered patio. Two additional bedrooms, full bath, office, cold storage, plywood-lined mechanical room with on-demand hot water, propane furnace, in-floor basement heat and water softener. Direct access from basement to garage. Fibre optic internet, New Home Warranty (Tarion). HST is included in purchase price. Great community atmosphere with access to Boyd Lake and walking trails. (id:22681)
Royal LePage Rcr Realty Brokerage (Flesherton)
636 22nd Avenue
Hanover, Ontario
All brick bungalow that has approximately 1184 sq.ft. of finished living space on each level. Attached double garage. Main level offers a bright living room with bay window allowing the morning sun to shine in. The kitchen is at the back of the home with ample amount of cabinets, new dishwasher in 2023 and sliders to the fully fenced (8' high) rear yard. Laundry facilities are in behind double doors at the end of the kitchen. Three bedrooms and 4 piece bath complete this level. Hardwood flooring compliments the living room, hallway, and the 3 bedrooms. The lower levels large family room was completed in fall of 2023, offering luxury vinyl flooring, new trim and a fresh coat of paint. This level also has a 4 piece bath with whirlpool tub, office, cold cellar and spacious utility/storage room. Recent updates include having the kitchen cabinets professionally painted, updated kitchen and bath counter tops and taps, newer lighting, range hood, and a fresh coat of paint. Garage door opener replace in 2023. Rear yard has a deck, lower patio, hot tub, 10'x12' tool shed with hydro and natural gas BBQ hook up. Sump pump in home has never had the need to run. Reverse Osmosis system and water softener (replaced March 2024). Present owner has lived here for approximately 15 years, home is smoke free and shows pride of ownership and awaits a new owner. (id:22681)
Coldwell Banker Peter Benninger Realty Brokerage (Walkerton)
401 6th Avenue W
Owen Sound, Ontario
Discover the comfort and stylish living in this beautifully designed 1394 square foot bungalow located in the heart of a desirable neighborhood. This home features 2 bedrooms on the main floor and an additional 2 in the fully finished lower level, providing ample space for everyone. Upon entering, you'll immediately feel the warmth of the space, enhanced by 9' main floor ceilings and hardwood flooring throughout. The main floor also includes a direct vent fireplace, surrounded by a painted mantel, creating a cozy atmosphere for gatherings. The fireplace can be placed either on the main floor or in the basement, offering flexibility. The kitchen, the heart of the home, showcases a quartz countertop island and seamlessly flows into the partially covered 10’ X 25’ back deck, perfect for both casual and formal entertaining. The master ensuite is a sanctuary with a tiled shower and a freestanding acrylic tub, providing a relaxing retreat. This property offers additional features that enhance its appeal, such as a fully finished insulated 2-car garage, concrete driveway, and walkways. The combination of designer Shouldice stone and vinyl board and batten exterior adds to the curb appeal, while practical details like rough-in central vac and a heat recovery ventilation system contribute to the home's functionality. The lower level of the home is a haven unto itself, with carpeted bedrooms, a family room, and an 8'6 ceiling height, creating a welcoming space for relaxation. Attention to detail is evident throughout, with a cold room below the front covered porch and concrete walkways from the driveway to the front porch and side garage door. This home offers more than just a living space; it provides a lifestyle. With a high-efficiency forced air natural gas furnace, central air conditioning, and a fully sodded yard, every aspect of comfort and convenience has been carefully considered. (id:22681)
Sutton-Sound Realty Inc. Brokerage (Owen Sound)
385 6th Avenue W
Owen Sound, Ontario
Discover the comfort and stylish living in this beautifully designed 1437 square foot main floor bungalow located in the heart of a desirable neighborhood. With 2 bedrooms on the main floor and an additional 2 in the fully finished lower level, this home offers an inviting and spacious retreat for all. As you step inside, the warmth of the space is immediately apparent, complemented by 9' main floor ceilings and hardwood flooring throughout, except where ceramic tile graces the baths and laundry room. A direct vent fireplace, surrounded by a painted mantel, sets the tone for cozy gatherings, and the option for its placement on the main floor or in the basement offers flexibility. The heart of the home, the kitchen, boasts a quartz countertop island and seamlessly flows into the covered 8' x 16' back deck, providing an ideal space for both casual and formal entertaining. The master ensuite is a sanctuary with a tiled shower and a freestanding acrylic tub, offering a perfect retreat after a long day. Additional features elevate this property, including a fully finished insulated 2-car garage, concrete driveway, and walkways. The designer Shouldice stone exterior exudes curb appeal, while the thoughtful details, such as rough-in central vac and a heat recovery ventilation system, contribute to the home's overall functionality. The lower level is a haven unto itself with carpeted bedrooms, a family room, and an 8'6 ceiling height, creating an inviting space for relaxation. The practical elements, like a cold room below the front covered porch and concrete walkways from the driveway to the front porch and side garage door, showcase the attention to detail that defines this residence. This home is not just a living space; it's a lifestyle. With a high-efficiency forced air natural gas furnace, central air conditioning, and a fully sodded yard, every aspect of comfort and convenience has been carefully considered. (id:22681)
Sutton-Sound Realty Inc. Brokerage (Owen Sound)
Lot 14 Mclean Crescent
Port Elgin, Ontario
Spacious 1602 sq. ft. raised bungalow with finished basement, to be built by Snyder Development. Offering 5 bedrooms and 3 full baths, including a 3-piece ensuite with a glass an tiled shower, you will find the quality that Snyder is known for throughout. The main floor is open concept, complete with quartz countertops in the kitchen and patio doors from the dining area to the backyard. The main floor bathrooms also have quartz countertops. There is also a main floor laundry. The fully finished basement provides an extra 1189 sq. ft. of living space, with a large rec room, two bedrooms, and a 3-piece bathroom. Attached double car garage. Hardwood and tile flooring throughout the main level, covered deck, fireplace, concrete driveway and sod are included. Finishes can still be chosen! (id:22681)
RE/MAX Land Exchange Ltd Brokerage (Pe)
Lot 15 Mclean Crescent
Port Elgin, Ontario
This 1511 sq. ft. bungalow is to be built by Snyder Development. This home offers 3 + 2 bedrooms and 3 baths. The main level has 3 bedrooms; the primary has an ensuite with a double vanity and a glass and tile shower. The kitchen and main floor baths have quartz counter tops, the living room has a fireplace and there is hardwood and tile throughout the main level. The lower level is finished with a large family room, a 4 piece bath and 2 additional bedrooms. The home is finished with a double car garage, a covered rear porch, a concrete driveway and sod. Act now and choose your finishes. (id:22681)
RE/MAX Land Exchange Ltd Brokerage (Pe)
Lot 13 Mclean Crescent
Port Elgin, Ontario
Spacious 1464 sq. ft. raised bungalow, with finished basement, to be built by Snyder Development. The main floor offers 2 bedrooms and 2 full baths; the 3-piece ensuite has a glass and tile shower. The open concept has a kitchen with quartz countertops, a gas fireplace and patio doors from the dining area to the backyard. The finished basement provides added living space with a large rec room, two additional bedrooms and a 4-piece bathroom. Attached double car garage. This home is completed with a concrete driveway and sod. Finishes can still be chosen! (id:22681)
RE/MAX Land Exchange Ltd Brokerage (Pe)
31 Fischer Dairy Road
Walkerton, Ontario
This stunning home was custom built in 2021 and is located in the peaceful Riverview Estates running along the Saugeen River in Walkerton, providing access to world class kayaking, canoeing and sport fishing. This home boasts over 3300 square feet of beautifully finished living space. The main floor of this spectacular home offers engineered hardwood flooring, a stellar open concept kitchen with custom cabinets and quartz countertops complimented by a walk-in pantry, a main floor master bedroom complete with a walk-in closet and luxurious ensuite featuring a large walk-in shower. Adding even more tasteful comfort & convenience, you’ll find a large laundry/mudroom offering plenty of custom cabinets for storage, another full bathroom plus a flex room which could easily be used as an office or bedroom. Downstairs you’ll find warmth and comfort from the in-floor heat in the finished basement which features a large family room, three bedrooms and an impressive golf simulator/media room for endless hours of family fun! Outside, the property is topped off with mature landscaping and vinyl fencing in the backyard. Close to all amenities & beautiful nature trails. Call, text or email to arrange a viewing. (id:22681)
Wilfred Mcintee & Co Ltd Brokerage (Walkerton)
97 Gremik Crescent
Sauble Beach, Ontario
LOCATION, LOCATION, LOCATION! Welcome to 97 Gremik Crescent! Located in one of the best neighbourhoods in Sauble Beach, you’ll benefit from awesome proximity to the beautiful sandy shore and sunsets while enjoying the quiet and secluded feel of the wooded crescent tucked away from the hustle & bustle. This tastefully updated side-split home offers 2 bedrooms + den, and 2 bathrooms laid out over approx. 1900 sq ft of finished living space. On the main floor you are welcomed into a spacious foyer that leads to the eat-in kitchen with sliding doors to the back deck, separate dining room, bright & spacious living room with gas fireplace, and access to the garage. Up a half flight of stairs on the 2nd floor is the large primary bedroom, second bedroom and updated 4pc bathroom. In the lower level there is plenty of space for family, friends, and fun. Here you will find a den used as a 3rd bedroom, 3pc bathroom, laundry room and good-size family room with 2nd natural gas fireplace and access to the 4-season sunroom/games room with patio doors to the front yard. This home has seen a number of meaningful updates in recent years and has some great noteworthy features; large 17’6” x 25’ garage with extra 2pc washroom (used seasonally), double concrete drive with parking for 4-6 vehicles, 200 amp breaker panel, heated with 2 natural gas fireplaces with electric baseboards for backup, updated flooring & fresh paint throughout most of the home, roof re-shingled in 2015, municipal water, solid storage shed out back, large deck and patio in the private rear yard. A short walk or bike and you are at the beach, with the Sauble River close by too. This location of this property is hard to match and would make a great year-round home or 4 season cottage! (id:22681)
Wilfred Mcintee & Co Ltd Brokerage (Southampton)
105 Dougs Crescent
Mount Forest, Ontario
New Bungalow. This Schwindt built bungalow has all the features normally found in a Schwindt home. Approximately 1500 sq foot main floor, fully finished basement 2 + 2 bedrooms, 3 bath including ensuite, main floor laundry, main floor gas fireplace, plus high Efficiency Gas furnace and A/C. Shouldice Designer Stone Exterior, maintenance free composite deck, fully sodded lot, concrete driveway, concrete pad, concrete sidewalk, and partially fenced yard. Move Right In. (id:22681)
Royal LePage Rcr Realty Brokerage (Mf)
Coldwell Banker Win Realty Brokerage
110 Scott's Hill Road
West Grey, Ontario
Welcome to 110 Scotts Hill Road, West Grey! This impressive stone bungalow sits on a 1.3 acre professionally landscaped lot, offering privacy, beautiful gardens, and plenty of outdoor space for your family & furry friends to enjoy. You can’t beat the location, just 2 kilometers off the highway with only paved roads to travel on your 10 minute drive to Hanover for all amenities. This quiet estate subdivision gives you the country feel while also offering what many rural subdivisions can’t: high speed fibre internet and natural gas for your heat source, appliances, etc. Upon arriving at the property, you’ll notice the fantastic curb appeal, concrete/paved driveway, and the heated 2.5 car garage with 10 foot ceilings & 8 foot doors. The grand entrance of this home is bright and open, looking into your spacious kitchen/dining and living area with gas fireplace and walkout to your back deck. The custom Barzotti kitchen showcases granite countertops, backsplash, and a large island with bar seating. Throughout the main floor you’ll notice high ceilings with vaulted areas. There are 2 bedrooms on this level, a large turret shaped room at the front of the home, and the 13’ x 13’6“ primary bedroom with another walkout to your deck, a walk-in closet, and a 3 pc ensuite with tiled glass shower. A supporting 4 pc bath is located just down the hall towards your living space. An impressive hardwood staircase leads you to the fully finished lower level. Here you’ll find 2 more bedrooms, an office, 3rd full bathroom, laundry, and a large rec room with bar area, perfect for entertaining! If you’re looking for a country property with all the amenities, now is your chance! Call today to book a tour of this beautiful home. (id:22681)
Keller Williams Realty Centres
49 Islandview Dr
Chesley Lake, Ontario
Escape to the serene shores of Chesley Lake with this exquisite executive home with just under 4000sqft, boasting 4 bedrooms and 3 bathrooms, all within its 4-year-old construction. Step onto the expansive deck and immerse yourself in the stunning views of the lake, perfect for tranquil mornings or enchanting evenings. Inside, the open concept layout effortlessly blends living spaces, while the primary suite beckons with its spacious ensuite and walk-in closet. The lower level walkout leads to a sprawling entertainment space, ideal for hosting gatherings or simply unwinding amidst the natural beauty. With deeded lake access including a dock area, enjoy seamless waterfront living in this sought-after locale, where every moment promises relaxation and rejuvenation. (id:22681)
RE/MAX Grey Bruce Realty Inc Brokerage (Os)
683355 Chatsworth Rd 24
Chatsworth (Twp), Ontario
Gorgeous Country Bungalow on 4 Acres! This lovely home is located on a quiet country road just outside Chatsworth. Featuring large living spaces - there are 5 generous sized bedrooms and 3 full baths. The kitchen features updated counters and backsplash and fabulous stainless steel appliances. The kitchen overlooks the expansive property. The dining room leads out to a large tiered deck with above ground pool. The large master suite features a 3 pc ensuite and generous sized walk in closet. 2 additional beds, another bath, and main floor laundry/mudroom complete this level. The fabulous spacious lower level rec room is perfect for entertaining with wet bar and wired in speakers. There is plenty of light with large windows, and a walk out to the back yard. This could easily be converted to an inlaw suite as 2 additional large bedrooms and a full bath are also on this floor. Outside awaits your gorgeous 4 acre property featuring woods and trails - a pristine place to enjoy nature in peace. Ample parking and storage with a large laneway and 2 car attached garage. Updates include: Water Softener -2024 Main Floor Bath Reno -2023 Kitchen Update (Counters/Backsplash) -2023 Dishwasher, Microwave/hoodfan, Washer -2023 Furnace and A/C -2020 Roof Shingles -2019 Pool Liner -2019 Ensuite Bath -2018 Basement Reno -2012 Utilities Average: Propane - $250/m, Hydro - $160/m, Internet (GB Telecom) - $100/m (id:22681)
Royal LePage Rcr Realty Brokerage (Os)
318469 Grey Road 1
Georgian Bluffs, Ontario
Welcome to 318469 Grey Road 1 on the outskirts of Owen Sound, a luxurious waterfront property offering a lifestyle of sophistication and tranquility. Nestled along the shores of Georgian Bay, this meticulously crafted Mark Berner built residence boasts 3 very large bedrooms and 3 ½ baths, ensuring both comfort and opulence. Enter through the grand entrance to find a main floor that exudes elegance with 9-foot ceilings, and the dining and entrance are adorned with large matching chandeliers. The kitchen is a chef's dream, boasting Corian countertops, plenty of cupboards, and 5 stainless steel appliances. The open concept design seamlessly connects the kitchen to a breakfast nook and a massive living room with a fireplace, offering panoramic views of the bay through large windows. Upstairs, a master bedroom that defines luxury living. Pillars accentuate the space, while large windows frame captivating views of Georgian Bay. A fireplace adds warmth to the room, creating an inviting ambiance. Large double closets provide ample storage, and the ensuite is a true oasis featuring a soaker jet tub, double sinks and vanities, a water closet, and a walk-in shower. Additional features include in-floor heating in the master ensuite, ensuring comfort year-round. The garage is heated, equipped with hot and cold water, making it an ideal space for any hobbyist. A reverse osmosis system guarantees pristine water quality. The lower level is a haven for entertainment, featuring a large family room and an office and a bathroom with heated floor. A walkout basement leads to the serene outdoors, providing easy access to the waterfront. With a total of 3 ½ baths throughout the property, convenience is paramount. Legacy Ridge Golf is just up the road and 10 minutes to Cobble Golf Course. (id:22681)
Sutton-Sound Realty Inc. Brokerage (Owen Sound)
735519 West Back Line
West Grey, Ontario
Discover your own piece of paradise on this expansive 21-acre hobby farm, where rural living meets modern comfort! Nestled in the heart of nature, this well-built bungalow features breathtaking views, a spring-fed pond, & a wealth of equestrian amenities. Enjoy the surrounding nature views from the charming covered front porch or the large wrap-around back deck. The home is generously sized (approx. 2120 sq. ft. total), & the kitchen, with its peaked ceilings, is a culinary dream! Equipped with a large quartz island, stainless steel appliances, & a convenient pantry, this kitchen is both stylish & functional with stunning views. Main floor laundry, complete with a laundry sink, & a separate 2-piece bathroom add convenience to your daily routine. The main floor hosts 2 bdrm, including the primary bdrm. This sanctuary features dual closets & an ensuite that defines luxury, boasting double sinks, a walk-in glass shower, & in-floor heating. The fully finished basement extends the living space, with a walkout to the backyard, a versatile family room, & a renovated 4-piece bathroom that combines style & practicality. Two generously sized bdrms with ample closets complete this level. Stay comfortable year-round with the convenience of the Generac generator, A/C & forced air oil furnace heating. Several new windows & doors with UV protection enhance energy efficiency & style. Expansive 21-acre lot invites exploration, featuring a spring-fed pond & potential to create your own private trails for endless outdoor adventures. Equestrian enthusiasts will be thrilled with the property's offerings, including 4 paddocks, a round pen, & 2 expansive run-in sheds. Barn built in 2016 boasts 3 matted stalls & an insulated tack room, all connected to a 60'x100' Denco built arena constructed in 2018. With LED lighting, electric overhead doors, & thoughtful design, this space is ideal for many different uses! Conveniently located minutes from Markdale, & 30 minutes from Owen Sound. (id:22681)
Century 21 In-Studio Realty Inc.
735519 West Back Line
West Grey, Ontario
Discover your own piece of paradise on this expansive 21-acre hobby farm, where rural living meets modern comfort! Nestled in the heart of nature, this well-built bungalow features breathtaking views, a spring-fed pond, & a wealth of equestrian amenities. Enjoy the surrounding nature views from the charming covered front porch or the large wrap-around back deck. The home is generously sized (approx. 2120 sq. ft. total), & the kitchen, with its peaked ceilings, is a culinary dream! Equipped with a large quartz island, stainless steel appliances, & a convenient pantry, this kitchen is both stylish & functional with stunning views. Main floor laundry, complete with a laundry sink, & a separate 2-piece bathroom add convenience to your daily routine. The main floor hosts 2 bdrm, including the primary bdrm. This sanctuary features dual closets & an ensuite that defines luxury, boasting double sinks, a walk-in glass shower, & in-floor heating. The fully finished basement extends the living space, with a walkout to the backyard, a versatile family room, & a renovated 4-piece bathroom that combines style & practicality. Two generously sized bdrms with ample closets complete this level. Stay comfortable year-round with the convenience of the Generac generator, A/C & forced air oil furnace heating. Several new windows & doors with UV protection enhance energy efficiency & style. Expansive 21-acre lot invites exploration, featuring a spring-fed pond & potential to create your own private trails for endless outdoor adventures. Equestrian enthusiasts will be thrilled with the property's offerings, including 4 paddocks, a round pen, & 2 expansive run-in sheds. Barn built in 2016 boasts 3 matted stalls & an insulated tack room, all connected to a 60'x100' Denco built arena constructed in 2018. With LED lighting, electric overhead doors, & thoughtful design, this space is ideal for many different uses! Conveniently located minutes from Markdale, & 30 minutes from Owen Sound. (id:22681)
Century 21 In-Studio Realty Inc.
632 Bannister Drive
Sauble Beach, Ontario
CENTRALLY LOCATED, LARGE, BUNGALOW WITH 5 BEDROOMS, 3 BATHROOMS & 2 KITCHENS OFFERS A WIDE RANGE OF LIFESTYLE OPTIONS/OPPORTUNITIES! Whether it's a day at the beach, a dinner out, a quick jaunt to the grocery store, or one of many activities offered around the corner, practically any amenity you want or need is within walking distance. As you enter the main level, you'll be greeted by a family room and the first of three main floor bedrooms followed by a spacious eat-in kitchen, perfect for hosting family gatherings or enjoying cozy meals by the fireplace. Two additional bedrooms, laundry room & two full bathrooms complete the upper level. On to the lower level, you'll find an additional two bedrooms and one bathroom, designed with an open concept kitchen & living area. The lower level also features a convenient cold storage room & sliding door access to a delightful sunroom, providing a seamless connection between indoor, outdoor living spaces & a bonus workspace/storage room under the garage. The exterior of the property welcomes you with a path leading to the porch and front doors, while a concrete driveway leads to a detached single-car garage. The garage offers protected access to the interior of the home via a breezeway, ensuring convenience & shelter. The large outdoor entertaining concrete deck is perfect for hosting barbecues or simply enjoying the southern exposure. This property presents various possibilities, having served as a year-round family home, cottage, and rental with a Short-Term Accommodation (STA) permit. Additionally, the layout and features of the home make it suitable for potential in-law suite arrangements. With its central location and versatile usage potential, this charming bungalow is an excellent opportunity to embrace a comfortable and flexible lifestyle. (id:22681)
Chestnut Park Real Estate Limited
10 Miller Lake Shore Road
Northern Bruce Peninsula, Ontario
Custom built year-round home on Miller Lake. This Spacious (4 bedroom, 4 bathroom, 2 kitchen) home was completely renovated in 2013 and offers 3 floors of quality built cottage feel charm. Approx. 3,600 sq feet in size on private lot making the ideal vacation cottage, investment property or year round lake front living (with Granny suite). Current owners rented property in summer months for $3,500 weekly. There's a detached double garage for all your toys and storage. Beautifully landscaped shoreline is perfect for kids, pets, swimming and lake activities with gradual, sandy lakebed. Custom built private dock is perfect to park your boat and public boat launch a short distance away. This spring fed inland lake offers great fishing. Unique octagon shaped home offers panoramic views of the lake out the oversized windows. More view walking out oversized doors onto newly constructed partially covered, wrap around deck (2020). Interior constructed in white cedar, ceramic and hardwood flooring. Feature include, sky lights, vaulted ceilings and loft area boasts massive BC timbers with more gorgeous views. Stunning stone fireplace with propane insert. Open concept main floor combination living/dining/kitchen area along with 2 bedrooms (both with ensuite). There is another bedroom in loft with large bathroom - whirlpool tub, sitting area/den, large walk-in closet with additional storage and laundry facilities. Marvel more lake views from the lower level with walkout to patio and lake. Lower levels offers more additional living quarters with another propane insert stove, a second kitchen, extra bedroom, ceramic floors, bathroom and sauna, a second laundry room and tons of workspace and storage. Heats with propane furnace with central air conditioning. Propane Water Heater and water filtration system installed in 2022. New septic system installed in 2018. All appliances included and furniture negotiable. Ample parking for over 10 vehicles. (id:22681)
RE/MAX Grey Bruce Realty Inc Brokerage (Chesley)
523635 Concession 12 Road
West Grey, Ontario
3.6 acres just steps to Townsend Lake. The 1400 square foot, 3 bedroom raised bungalow is in excellent condition featuring spacious living room with propane fireplace, formal dining with walkout to deck, eat-in kitchen and main floor laundry room with access to back yard and deck. Lower level is finished with an additional bedroom 11’6x21’5, two storage rooms, a 3 piece bath and family room with propane fireplace. Walk-out from the lower level to the side yard where the 24x26 garage and shed are located. Beautiful open setting with lots of mature trees around the boundaries for privacy. (id:22681)
Royal LePage Rcr Realty Brokerage (Flesherton)
7 Lakeside Place
Sauble Beach, Ontario
This viceroy design home, built in approx 1985, is situated in a desirable area of Silver Lake (end of street) and only a 4 min drive down to the beautiful shoreline of Sauble Beach, Lake Huron. Enjoy swimming & nightly sunsets. This home has been well maintained and offers ease of functional living or recreation. This private lot has some mature landscaping for example magnolia & Elderberry! Open plan kitchen & dining area, wrap around kitchen with breakfast nook. Enjoy entertaining in the sunken great room with cozy gas fireplace. Kitchen walkout to deck that wraps around to the front. Easy step up level to 2 bdrms, laundry(could be 3rd bdrm) and 4 pc bth. You will be pleased to see the lg basement with workshop and lot of storage space. Bonus Generac included and is able to run the whole house. This is a great option for many, call now! Vendor take back mortgage available with 20% down please call for details. (id:22681)
Keller Williams Realty Centres Brokerage (Wiarton)
Keller Williams Realty Centres
241 4th Avenue
Hanover, Ontario
This beautifully unique property was built in 1975 by Whaling Home Construction and is Situated on a 205'x131' lot, located in a quiet residential area and truly is a rare find. The outside oasis consists of professionally landscaped grounds with a large L shaped pool and concrete patio with stone wall privacy fence that creates all the privacy you could want on this estate home nestled on 3 in-town lots. 4 bedroom home with principal bedroom on the main floor, 3 fireplaces located in the library, living room and family room, formal dining room, grand foyer with cathedral ceiling & beautiful curved staircase, loft over looking the foyer. Updates include windows & doors through out, new roof (2016), new electrical panel (2016), new pool liner & equipment (2016). This home has been well maintained and offers many more features! (id:22681)
Louis Whaling Real Estate Inc. Brokerage
1095 2nd Avenue W
Owen Sound, Ontario
**Prime Downtown Residence — 3-Bedroom, 2-Bathroom Home Close to the Harbor** Nestled in the heart of the vibrant downtown area, this home presents a perfect blend of comfort and convenience. Just moments away from the bustling harbor and its picturesque waterfront, this property is an ideal selection for those craving a serene living space within reach of urban amenities. Upon entering, you are greeted by a spacious, open-concept dining and living room area. The seamless flow of the layout ensures every inch is utilized maximally. The home also features a thoughtful side entrance which leads into a versatile space, ideal for storage and laundry purposes. It’s an ingenious solution for maintaining an uncluttered and organized home environment. Adjacent to the primary bedroom, there is an additional room ready for transformation. Whether you envision a cozy office, a tranquil reading nook, or a dedicated hobby room, this flexible space awaits your personal touch to make it uniquely yours. The basement offers ample potential as either additional storage or a workspace. It's a blank canvas ready to cater to your specific needs, whether that's a workshop, home gym, or an entertainment zone. (id:22681)
Royal LePage Rcr Realty Brokerage (Os)
164 Balmy Beach Road
Georgian Bluffs, Ontario
Location, Location, Location, EXECUTIVE Home, EXECUTIVE Area, It's Time To Make an EXECUTIVE Decision to join the Highly Sought after Balmy Beach Area Home Owners. Wired For EV Charger in garage, Complete Interior New Paint, Top of the Line Front Door Newly installed with Door Bell Camera {$8,000.00.] Living Room has Brand New Luxury Vinyl Flooring, Basement Finishes all New, C/Air/Furnace Heatpump Serviced regularly since New. Swimming Pool and Hot Tub Maintained professionally. Natural Gas has been brought to the rear of the home. This property must be seen as very rarely do Homes of this Quality at this price come available. The Beach, Tennis Courts, Trails, Boat Launch and Small Grocer/LCBO are all within walking distance via a stroll along Old Beach Drive where you will enjoy stunning views over Georgian Bay. Minutes from the renowned Legacy Ridge Golf Club and Cobble Beach Golf Resort. (id:22681)
Keller Williams Realty Centres Brokerage (Wiarton)
Keller Williams Realty Centres
517 Elizabeth Street
Hepworth, Ontario
Discover this hidden gem nestled on a tranquil dead-end street in the heart of the charming village of Hepworth. This exceptional property beckons to families seeking a foothold in the market and astute investors with an eye for short or long-term rental potential. This is your golden opportunity to secure a future in the community of Hepworth, a village truly located in the centre of all of the action! Private viewings now available by appointment. (id:22681)
Brand Realty Group Inc.
350297 Concession A
Meaford (Municipality), Ontario
This immaculate, light-filled bungalow is set on 1.8 acres in a quiet rural neighbourhood north of Leith. Covered porches front and back look over the expansive lawns complete with fire pit and pond. The inviting open concept living, dining and kitchen feature gorgeous hardwood floors. The kitchen has white cabinetry, built-in appliances, and a cantilevered island countertop perfect for snacks, homework or visiting. From the dining area, a French door leads to a three-season sunroom overlooking the backyard. Rounding out the main floor are the primary bedroom with three piece ensuite and walk-in closet, two additional bedrooms, a four piece bath and a laundry with sink. A spectacular family room with fireplace awaits you in the basement - with 10 ft ceilings - as well as a sizable versatile space, currently used as a bedroom, which could be divided and used for exercise equipment, a hobby room, a studio, or an office. There is also a large two piece bath, utility room, extra storage, and a cold room. The three car garage (31'x30') could easily accommodate a work bench, extra storage or gym. And leading to it is an asphalt driveway with plenty of turn-around space. This property is beautifully situated within short drives to Coffin Ridge Winery, the beaches at Ainsley Wood and Hibou, Leith, and the Owen Sound River District. (id:22681)
Exp Realty
WHAT PEOPLE ARE SAYING
Featured Comments
“Shannon took the time to learn what we liked, and what we didn’t. As first time buyers, we had quite a learning curve, and she was very patient in teaching us. She went the extra mile to find just the right home we both loved, and was as excited for us as we were!”
Doug & Sue Reider
WOODFORD, ON
“We have worked with Shannon Deckers now on three real estate transactions! She always goes above and beyond to make things work out. Her dedication to her job, whether assisting in a sale or finding that dream property, shines through in all she does. Truly a pleasure to work with!”
Jennifer Ageeb
OWEN SOUND, ON
“Shannon did an amazing job selling our house in record time! She really goes above and beyond! I would highly recommend her as a realtor for both buying and selling.”
Charlene Hellens
KITCHENER, ON
FEATURED PROPERTY LISTINGS
The Best of Real Estate in Grey and Bruce
Explore Grey & Bruce Communities
AREAS OF INTEREST
SEARCH>>
ONTARIO’S CREDITS AND PROGRAMS
You Could Be Saving Money!
Owen Sound, Ontario
Where Is Owen Sound?
Owen Sound, Ontario lies approximately two hours northwest of Toronto and is a central hub for all destinations in Grey and Bruce counties. Located approximately 30 minutes from Blue Mountain, one of Ontario’s most popular skiing and snowboarding destinations. Owen Sound and the surrounding area is warmly called home by over 30,000 people living at the base of Georgian Bay, where the Sydenham River and Potawatomi River converge. In the summer months you will find Owen Sound to be a thriving city in close proximity to Sauble Beach, a very popular destination for both local traffic and tourists alike, as well as many smaller towns with lots of activities and venues for recreation and relaxation. Owen Sound serves as a meeting point of four of Ontario’s provincial highways: Highway 6&10 from the south, Highway 26 from the east, and Highway 21 from the west.
Being established in 1851, Owen Sound includes many different types and styles of homes for sale. A prospective buyer will find century homes with original hardwood flooring and crown mouldings, intimate war-time houses suitable for retirement living or small families, split level bungalows, updated retro houses and a more modern flare of newly built houses in suburbs throughout the town.
Nature, Outdoors, and Activity
Buying real estate in Owen Sound means you can spend your days doing things most people only dream of. In Owen Sound you can experience snowboarding and skiing, snowshoeing and hiking the Bruce Trail in the winter, the kilometers-long sand beach and waters of Sauble Beach and Port Eglin in the summer. You can live in some of Ontario’s most beautiful scenery if you invest in Owen Sound real estate. Owen Sound itself boasts a beautiful harbour, with many walking paths, trails, and parks to enjoy the extensive waterfront.
If you desire to escape the fast-paced city life with your own piece of land on which to build the home of your dreams, I can help you to find the perfect vacant lot or land for sale in Owen Sound. With both budget and luxury home builders in the area, incredible landscaping professionals and top-notch tradespeople, no size or complexity of home build is too great or small.
There are many homes for sale in Owen Sound and Grey Bruce areas, and with my extensive knowledge of the local area and my commitment to learning you and your likes and dislikes, I am confident that I will be able to find not just house that you like, but a place that you can call home.
Education
Local Amenities and Attractions
Owen Sound is also home to the Owen Sound and District Farmer’s Market; a local market that is open every Saturday morning throughout the year. The Market hosts a wide variety of local artisans and growers, and has been in the same location since 1868. Many other markets exist within a short drive from Owen Sound, in places such as Keady, Port Elgin, Southampton, Wiarton, Meaford, Thornbury and more!
If you are considering buying real estate for sale in Owen Sound, and you love to fish, then this is the place for you. Owen Sound’s annual Salmon Spectacular is famous and draws participation from all over Canada and the United States each year. Additionally, some of the largest rainbow trout in the world have been caught in Owen Sound.
RRSP HOME BUYER'S PLAN
This program allows you to withdraw up to $25,000 from your RRSP to buy or build a new home.
You can also use it to buy or build a new home for yourself or someone you know with a disability.
Home buyer's tax credit
The First Time Home Buyer Tax Credit is a non-refundable tax credit that helps homeowners recover closing costs such as legal expenses and inspections.
First-time buyers can claim up to $5,000 for the purchase of a qualifying home on their personal tax return on the year of purchase. You could net up to $750! However, you cannot have lived in another home you or your partner owned in the previous 4 years.
If you have a disability (I.e., you are eligible for the disability tax credit) or if you bought the house to improve accessibility for someone who is disabled, you do not have to be a first-time home buyer.
Genworth Canada Energy-Efficient Housing Program
Land Transfer Tax Refunds for First-Time Home Buyers
Under this program, if you’ve never owned a home anywhere before – ever – you could quality to receive a refund of the land transfer tax for the first $368,000 of the value of the home. The maximum amount of the refund is $4,000.
The biggest hurdle in qualifying for the maximum amount of this program is that all purchasers of the home must be first-time homebuyers. If one or more of the purchasers has owned a home anywhere in the world previously, the amount will be reduced.
GST/HST Tax Credit
The GST/HST new housing rebate gives back some of the GST or the federal part of the HST you paid – up to $1,500 – for new or substantially renovated house that is your primary place of residence provided that you meet all the eligibility requirements.
CMHC Green Home
If you buy, build or renovate for energy efficiency using CMHC-insured financing, you could receive a 15% rebate for building a home to ENERGY STAR standards or up to 25% for building a home to R-2000 building standards.
Northern Locations Energy Credit
Those living in a qualifying location can take advantage of the Northern Ontario Energy Credit. This tax credit allows single people to receive a credit on their taxes of up to $151 and allows families (including single parents) to receive up to $232.
The purpose of this program is to help Northern Ontario residents with the higher energy costs they face living in the north.
Ontario Every And Property Credit
Non-seniors can receive up to $1,043 while seniors can receive up to $1,187. Even students can receive a credit of $25 if any of their costs were related to energy costs, and if you live on a reserve or in a public long-term care home, you can receive up to $232.
Options For Homes
They also offer a Condo 101 class that explains what someone should look for then they purchase a new condominium.
Habitat For Humanity
You can be a homeowner! Get of the rent rut with Habitat for Humanity. This group helps low-income families build and buy simple, decent quality, affordable homes through a no-interest mortgage with payments set at less than 30% of gross income. Instead of a down payment, families contribute their sweat equity
Municipal Land Transfer Tax Rebate Program
If you are a Canadian citizen or a permanent resident living in Toronto and you’re ready to buy your first home, don’t forget to register for the land transfer tax rebate. In conjunction with the provincial tax credit, you can get up to $4,475.00 back from the land transfer tax you pay when you buy your home.
Both new and existing homes qualify, but neither you and/nor your spouse can ever have owned a home before at any time anywhere in the world. Don’t delay, because to receive the entire rebate, your application has to be reviewed by the City of Toronto before the 10-day deadline is up!
Daniels FirstHome Boost Program
Daniels FirstHome has an innovative payment plan that is much more flexible and achievable in the midst of today’s fluctuating new mortgage rules. With locations throughout the Toronto area, this builder offers condos and townhomes in attractive neighbourhoods aimed at first-time home buyers.
The program offers an interest-free, 20-year forgivable loan for 10% of the down payment that, when added to the 5% that you need to put down, “boosts” your down payment to 15%. On top of that, you could also qualify for an additional $25,000 in financing. You don’t even have to have the whole 5% up front. All you need to get started is $3,500 when you sign the Agreement to Purchase and Sale, and then you can pay $1,000 a month after that until you reach the required 5%.
Just got married?
Just got married? Congratulations. Getting married is a big milestone in your lives, as is buying your home together. There’s no shortage of...
Holiday Home Safety
12 Tips for Holiday Home Safety The holidays invite all sorts of fun activity, from lighting candles to hanging fresh greens and stringing lights....
How can I sell my house in the winter?
Many people believe it’s harder to sell your home in winter than summer. But there are a number of real advantages to selling during the cooler...

