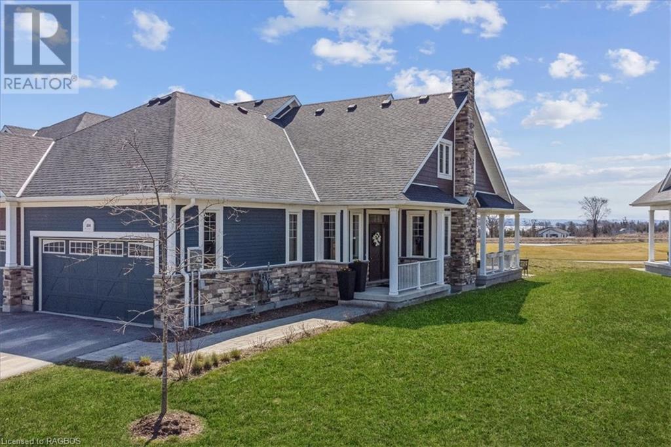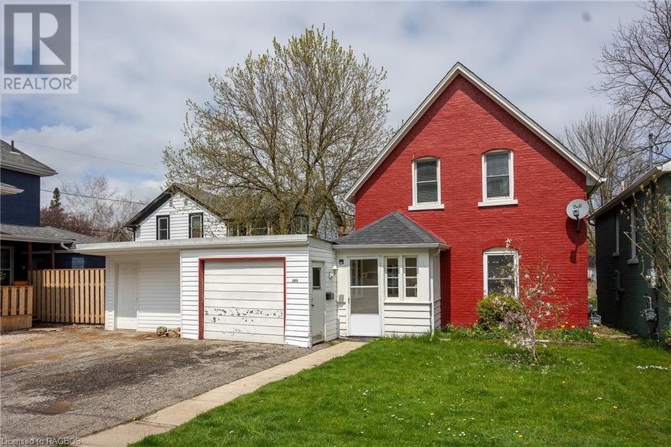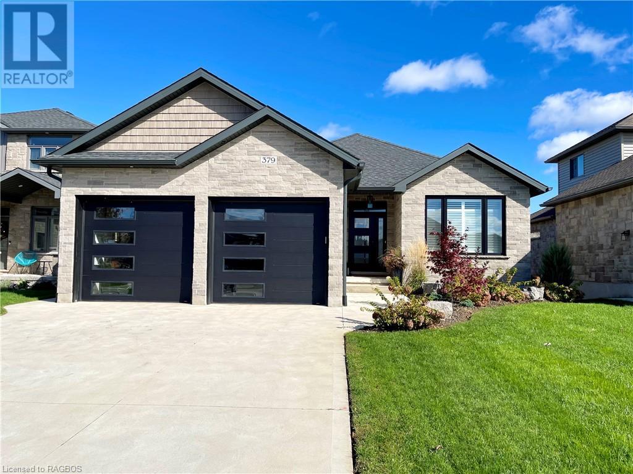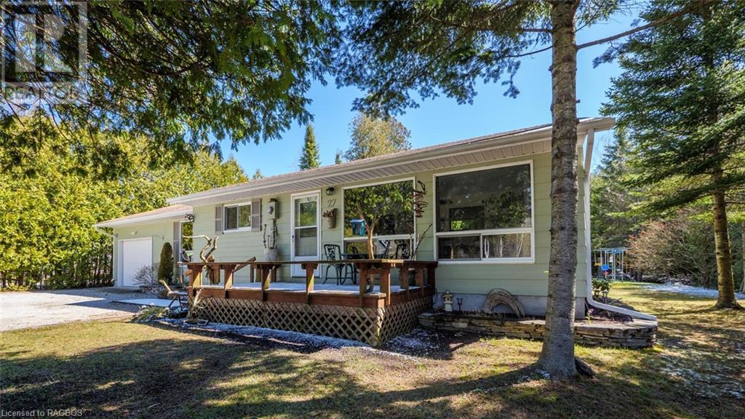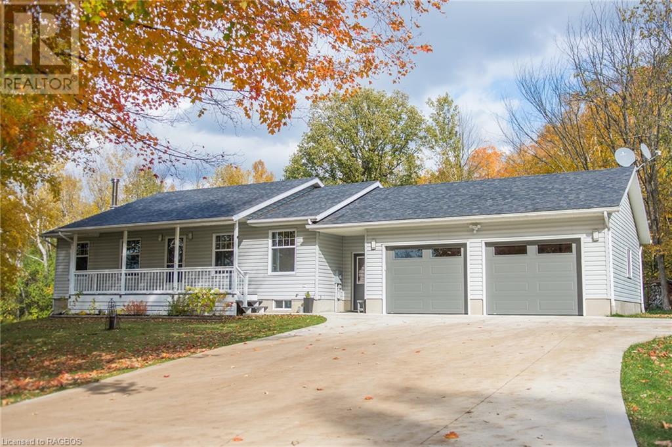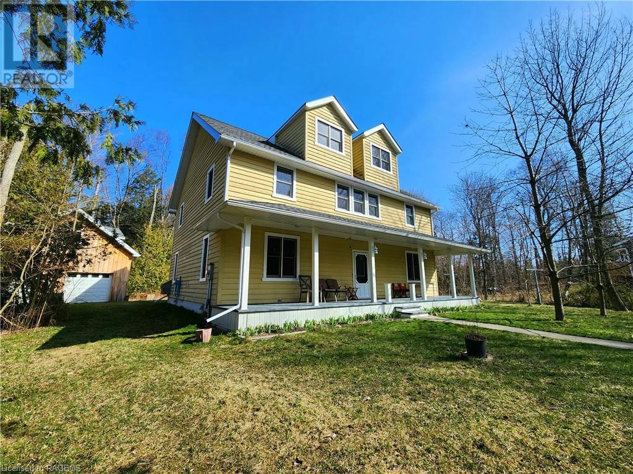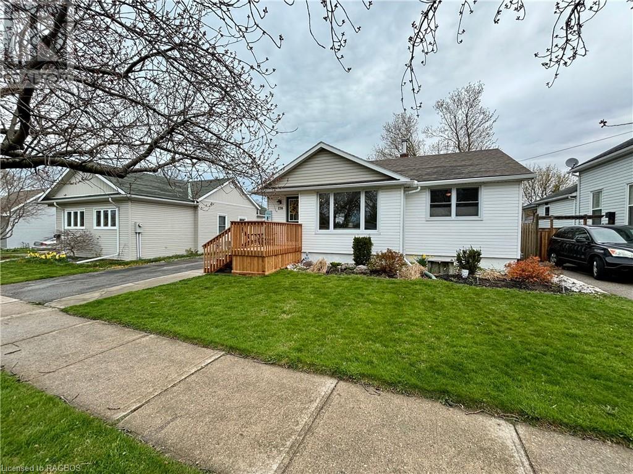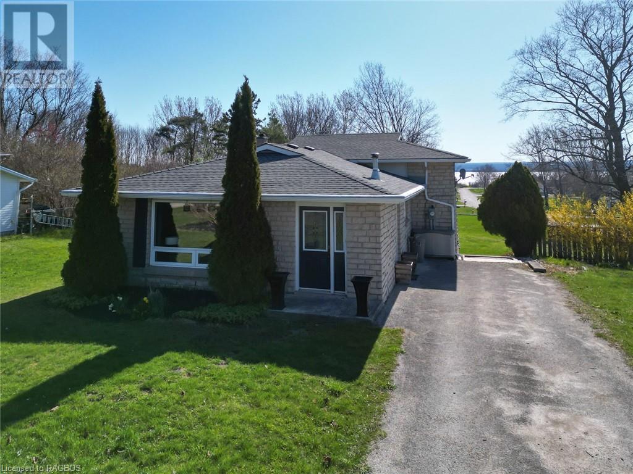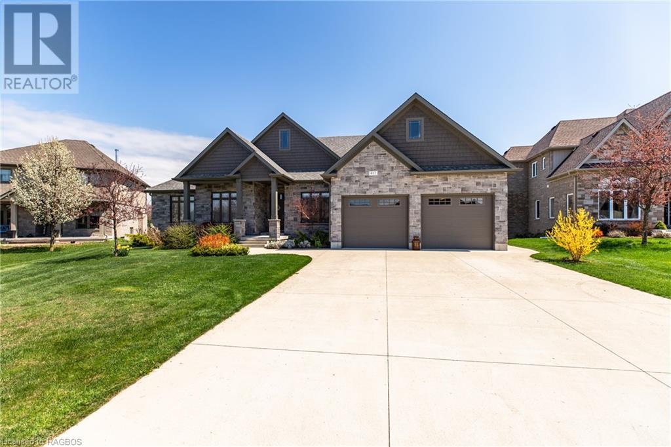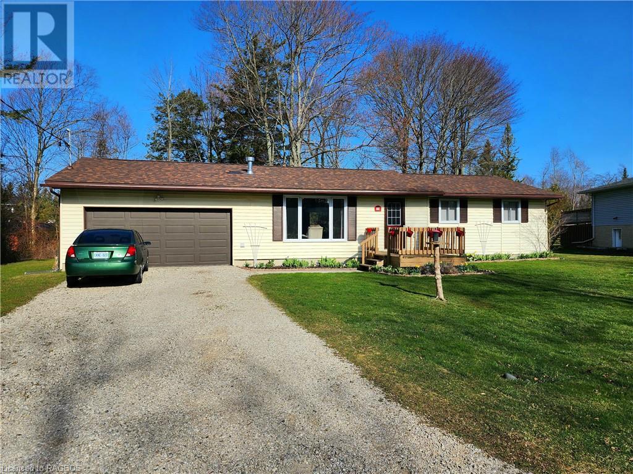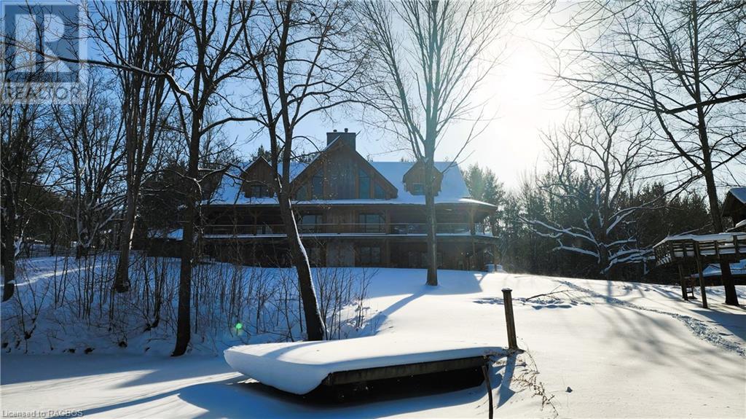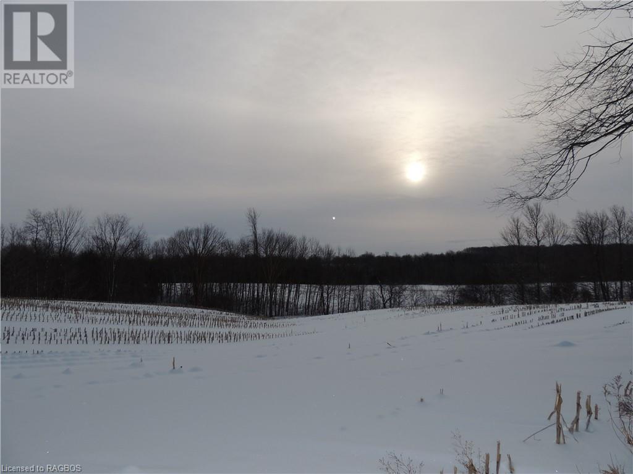230 Ironwood Way
Kemble, Ontario
Welcome to one of the most prestigious communities on Georgian Bay - Cobble Beach Waterfront Golf Resort! This spacious home is situated perfectly on the 16th hole, with sweeping views of Georgian Bay! Imagine taking in the sunrises every morning from your back deck with a cup of coffee in hand! This immaculate 3 bedroom townhouse offers plenty of space for your family, and guests. Step inside the beautiful foyer and be greeted with an open concept design and sweeping vaulted ceilings, with elegant ship lap finishes. The floor to ceiling stone fireplace is inviting and cozy. The elegant kitchen has an island that's perfect for entertaining. Off the kitchen, you'll find a large laundry room/mudroom that has access to the garage. The main floor primary bedroom has an abundance of light pouring in from the south/east window - with an adorable window seat - a great space for reading a book in the sun or watching the golfers trying to improve their game. A beautiful 3pc ensuite and walk in closet complete the primary room. The 2nd floor loft area features a wonderful space that could be an office or 2nd living room. Plus another bedroom and 4pc bathroom - a perfect space for guests! The lower level is beautifully finished with a generous sized family room, stunning shiplap accents, a 3rd bedroom (or workout room!) and a 3pc bathroom. There is also plenty of storage in the utility room. That Cobble Beach Lifestyle awaits you! A four season playground - from golfing to hiking, boating and swimming. Enjoy the private Cobble Beach fitness room, pool, hot tub, beach, tennis courts and 260' dock. The 18 hole golf course is one of Canada's best courses, and is right at your fingertips! Enjoy dinner in the Clubhouse at the Sweetwater restaurant, or an evening drink under the stars on their beautiful patio overlooking the bay. Life just doesn't get any better! Come, call this place your home! (id:22681)
Royal LePage Rcr Realty Brokerage (Os)
380 11th Street W
Owen Sound, Ontario
Nestled within walking distance to downtown and the tranquil harbour, this charming 1 1/2 storey brick home offers three bedrooms and 1 1/2 baths. With an open concept living/dining room, a well-appointed kitchen, main floor laundry with access to large deck, and a convenient attached garage. Large yard with smaller fenced area to keep kids and pets safe. Enjoy the convenience of urban living while enjoying a huge backyard and a quiet street. Economical with 2023 utilities as follows : Water and Sewer $1,057.53, Hydro $945.63, Gas $1,421.89. (id:22681)
Exp Realty
379 Northport Drive
Port Elgin, Ontario
If you're looking for a brick bungalow with an inground swimming pool that shows like brand new; then this home is just what you've been waiting for. Move in ready; the attention to detail is sure to impress you. All the things that add to the cost of a new home are already here. A heated 12 x 25 fibreglass inground saltwater heated pool was installed in 2021, the fully fenced, landscaped yard with inground sprinklers is yours to enjoy. With just one bedroom on the main floor there is plenty of space for entertaining; put the company or the kids in the fully finished basement. Some of the additional features that are sure to impress, a potfiller for the coffee bar, black stainless appliances, tiled backsplash in the kitchen, luxury ensuite, California shutters, custom cabinets in the laundry room & home office...... do we have your attention. Located on the north end of town just a short walk to Northport Elementary, Food Basics and the beach. (id:22681)
RE/MAX Land Exchange Ltd Brokerage (Pe)
27 Shamrock Boulevard
Oliphant, Ontario
Welcome to your cozy retreat in Oliphant! Just moments away from Lake Huron, this charming 2-bedroom bungalow offers the perfect blend of comfort and convenience. Step inside to discover a warm and inviting open-concept living space with lots of natural light, where the kitchen seamlessly flows into the living room, creating an ideal area for entertaining or simply unwinding after a long day. The focal point of the living room is a beautiful propane fireplace, adding both ambiance and warmth during cooler evenings. Adjacent to the main living area, you'll find a separate dining room which is currently used as a plant filled sitting room and boasting patio doors that lead out to your own private back deck. Imagine savoring your morning coffee al fresco or hosting delightful summer barbecues with friends and family in this tranquil outdoor space. Step outside and embrace nature in your private backyard, where lush greenery and privacy abound. Whether you're lounging in the sun, gardening, or simply enjoying the peace and quiet, this secluded retreat offers endless possibilities for relaxation and recreation. Conveniently located just north of Sauble Beach and close to Lake Huron, outdoor enthusiasts will delight in the abundance of recreational activities right at their doorstep. From swimming and sunbathing on sandy beaches to boating and fishing adventures, the possibilities for lakeside fun are endless. Don't miss your chance to experience the best of Oliphant living in this charming bungalow. Schedule your private showing today and make this your new home sweet home! (id:22681)
RE/MAX Grey Bruce Realty Inc Brokerage (S.b.)
109 Shepard Lake Road
Georgian Bluffs, Ontario
Meticulous, move-in ready 3 bedroom bungalow on a private 2+ acre lot centrally located between Hepworh and Wiarton, and only a short drive to Sauble Beach. Over 1800 sq ft of tastefully decorated living space offering 2 baths, an open concept layout, a partially finished basement, ensuite privileges, and even garden doors off the primary bedroom to the back deck. The deck is easy maintenance made with composite decking, and offers a hot tub overlooking the private back yard and even outdoor speakers! Attached two car garage, gas heating and central air. Plus , a concrete driveway offers ample parking. The school and golf course are nearby. The perfect opportunity to live in the country with town amenities just minutes away! (id:22681)
Sutton-Sound Realty Inc. Brokerage (Owen Sound)
234 Shadywood Crescent
Point Clark, Ontario
If a country style home in a private wooded location (.795 acre) is what you have been dreaming of, then this family home is the one for you. This 2.5 storey family home features an oversized country designed kitchen that is sure to please your culinary soul. Two living room areas on the main floor for you and your guests to spread out and enjoy this setting on those cooler evenings or convert one to a main floor master. Large main floor laundry and a 2 pc bathroom completes the first floor floor plan with access to a 6 ft high basement. Second floor boasts another sitting area, 4 large bedrooms and primary bathroom with soaker tub and separate shower. From the second floor you can access the third floor of this home into the spacious bonus room that is sure to please with ample room for every game or activity you can dream of. This home also has a secondary storage shed, and a large two bay shop (24 x 25) that features a 2nd storey loft that is currently used as a work shop. This property has everything for every one in your family and must be seen to appreciate all of its features. (id:22681)
RE/MAX Land Exchange Ltd Brokerage (Pc)
178 Britannia Road W
Goderich, Ontario
Welcome to 178 Britannia Road W in Goderich! This well-maintained bungalow offers a cozy and comfortable living space. The property features a 14’x15’ detached garage and a convenient asphalt driveway. As you approach the home, you'll notice the inviting new front porch, perfect for enjoying your morning coffee. Inside, the main floor boasts 1488 square feet of total finished space. There are two spacious bedrooms, each with its own closet, providing ample storage. The updated 4-piece bathroom adds a touch of modern elegance. The open-concept living/dining room creates a welcoming atmosphere, with open sight lines that lead into the bright and functional kitchen. High-quality window coverings throughout the home add a touch of style and privacy. The fully finished basement offers even more living space, with an additional bedroom, a 3-piece bathroom with laundry facilities, and a cozy rec room. The basement has been updated with new flooring, adding a fresh and modern touch. Storage won't be an issue, thanks to the ample space in the utility room. This home is heated with natural gas-forced air and also includes air conditioning, ensuring year-round comfort. Step outside onto the new deck in the backyard, perfect for relaxing or entertaining guests. Location-wise, you'll love the convenience of being within walking distance of the square, where you can enjoy local shops and restaurants. For nature lovers, the Goderich Lighthouse is just 700 meters away, offering stunning views of Lake Huron which offers incredible sunsets. And if you're in the mood for a beach day, Goderich Main Beach is only 1.3 kilometers away, providing the perfect spot for sun and sand. Whether you are looking for your first home or seeking to downsize in a low-maintenance bungalow – this could be the property for you! (id:22681)
Royal LePage Exchange Realty Co. Brokerage (Kin)
103 Maple Grove Lane
Georgian Bluffs, Ontario
Great location for this all stone, water view back split. Outside has a recent 300' upper level deck off the bedrooms, wonderful landscaping, paved drive, large back yard and a nice little storage shed. Interior features include recent custom cherry kitchen with granite counters, stainless steel appliances, replaced vinyl windows, forced gas air furnace, central air, 3 bedrooms and 2 full bathrooms. Extra washer and dryer hookups in the upstairs linen closet. Down stairs could easily be converted to a granny flat with an additional kitchenette installed. (id:22681)
Ron Hopper Real Estate Ltd Brokerage
417 Mccullough Crescent
Kincardine, Ontario
Don't be deceived from the street! Custom built by O'Malley homes in 2017 this spacious open concept home sits on a peaceful and quite private ravine lot.The tumbled stone exterior wraps the home in warm colour tones that continue inside. Family and friends will share in the welcoming atmosphere as soon as they step inside.The centre of the home is the living room, kitchen and dining area. All will enjoy the view to the green vistas that the sloping ravine lot offers. A fireplace centres on a feature wall ready for your books and treasures. From the leathered granite kitchen island you can enjoy the conversation with your guests.The soft close cabinetry provides an abundance of easy access storage.The primary suite is to the south side of the home while three other large bedrooms and a full bath are on the opposite side of the home.The primary bedroom's trayed ceiling, array of windows and access to the upper deck creates an oasis to escape the day. The ensuite bath provides a walk-in shower, in-floor heating and double sinks with good storage below each sink. Each of the three other bedrooms on the main floor have generous closet space and share the full bath.The lower level family room has a free-standing fireplace and custom built wet bar. A three piece bath and a fifth bedroom are ready for extra guests.The games room and or exercise room are easily converted to bedrooms.Double doors from the family room exit to a covered lower deck and lead you out to the yard and garden areas down to the firepit.The garden shed benefits from connection to the 9 zone irrigation system.The two vehicle garage allows room for storage and entry to the combination entry with laundry room and more great storage with a 2 piece bath steps from the back door.Sitting on almost an acre this 4025 sq ft home has much to offer.Welcome to the sought after area of Stonehaven with trails, soccer fields and a dog park, quick access to Bruce Ave to Hwy 21 or to the Station Beach. Come explore! (id:22681)
Century 21 In-Studio Realty Inc.
314 Tyendinaga Road
Point Clark, Ontario
Tastefully remodelled bungalow in desirable Point Clark municipality. This home has undergone extensive renovations to make this into the owners own personal touch. Open floor plans enable family to enjoy all aspects of the kitchen, dining and living room with direct access to the deck from the Dining area. Three bedrooms along with a remodeled 4pc bathroom completes the main living. Property also features a large 1.5 car garage with room to spare for storage and workshop area. This all sits on a large 115 foot frontage lot on a quiet street in Point Clark. Short stroll to sand beach and Historical light house for the family to enjoy cottage style living year round. (id:22681)
RE/MAX Land Exchange Ltd Brokerage (Pc)
235145 Grey Road 13
Grey Highlands, Ontario
Magnificent Log Home situated in the corner of a private 5+acre lot that offers captivating views across Beaver Valley. The home was handcrafted over a 5 year span by renowned builder Scott Hay, and must be viewed to truly appreciate the meticulous attention to detail and array of exceptional features perfect proportions. With over 8,500 square feet of living space, and an additional 2,500 square feet of covered wraparound decks you'll have ample room to create lasting memories with loved ones for generations to come. As you step inside the Main floor this stunning residence, you are immediately greeted by a floor to celling wood fireplace in the Great room, in the West wing there is a Chef inspired kitchen and 12 person Dining area, perfect for hosting family gatherings or entertaining guests. The East wing is home to the Primary Master suite with 5 piece En-Suite, walk in closet and private walkout to the extensive decking. The Second level offers and additional 4 bedroom areas and 2 full bathrooms that could be converted to create additional bedrooms if required. The lower level showcases the ultimate entertainment area offering a 16-foot wet bar, large wood burning fireplace and ample room for games room, office or private Gym. Additionally there is a indoor 10 person Sauna with large separate shower located on the lower level as well as a large Mudroom with ample storage for all your ski gear after a day on the slopes. The nearly 800 square foot workshop is designed to be converted into an additional primary suite or bedrooms as needed. Adding to the charm, the property also features a separate Bunkie in the replica style of the main house, a private pond and a sloping lot that is suited for tobogganing or to add a rope tow and create your own ski hill. Located only 2 minute's drive from BVSC Don't miss the opportunity to experience the beauty and charm of this magnificent log home in person. This is truly one of a kind home offered at less than build cost. (id:22681)
Forest Hill Real Estate Inc. Brokerage
571607 Southgate Sideroad 57
Southgate, Ontario
25 acres in Southgate with open fields, mixed bush, a ravine and creek. Great country views from the highest point of this property where the driveway and civic number are located. The mixed bush is a beautiful setting overlooking the hillside and open fields. Approximately 8 acres crop land. Good opportunity for someone looking to build a country home, hobby farm or enjoy for recreation. (id:22681)
Royal LePage Rcr Realty Brokerage (Flesherton)

