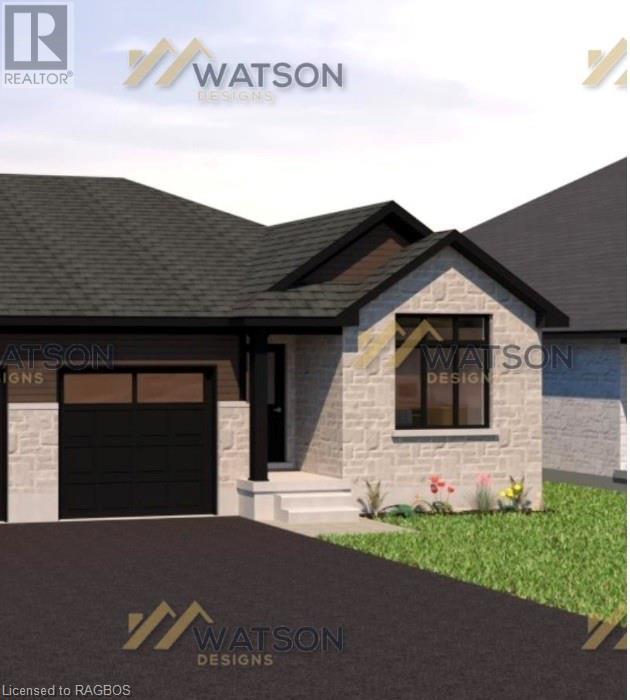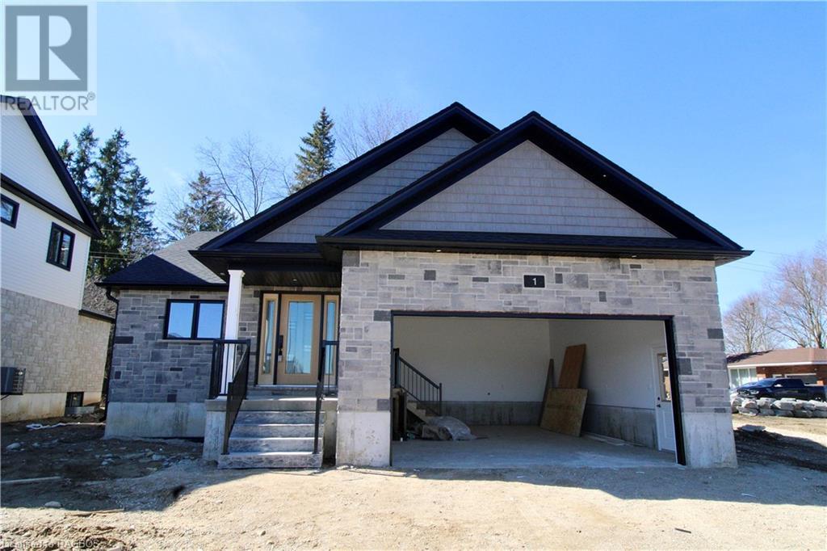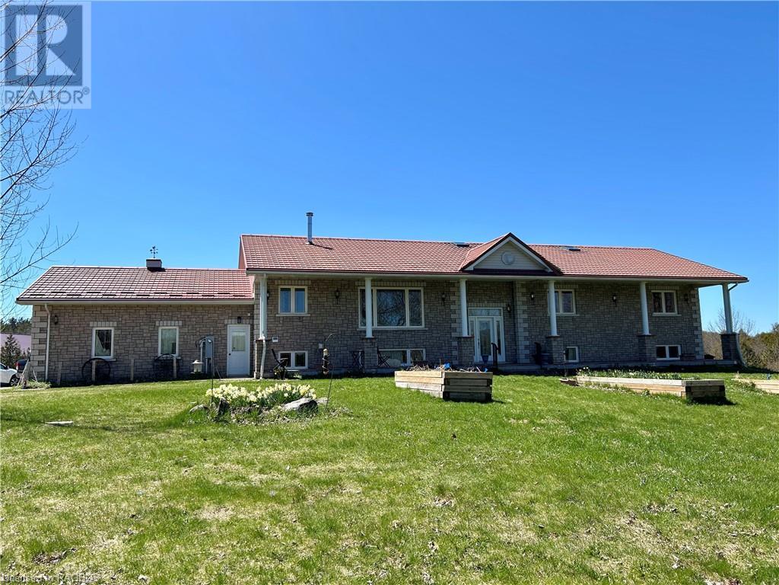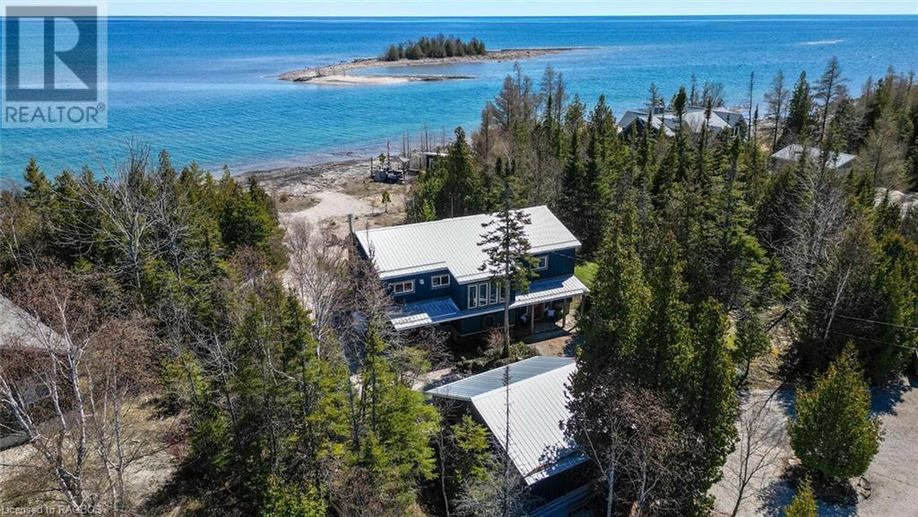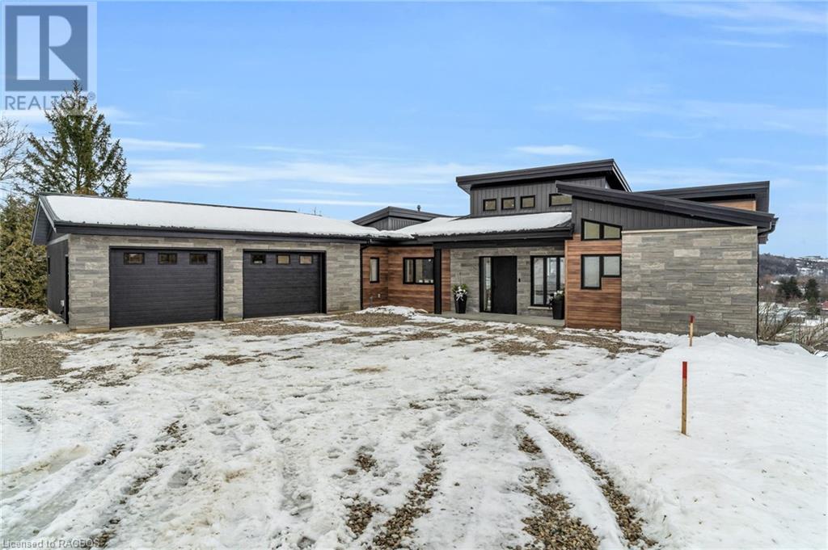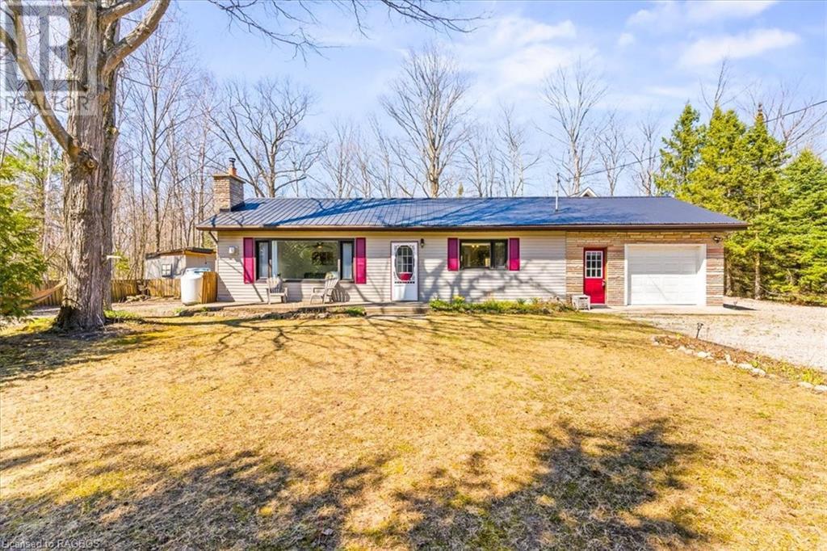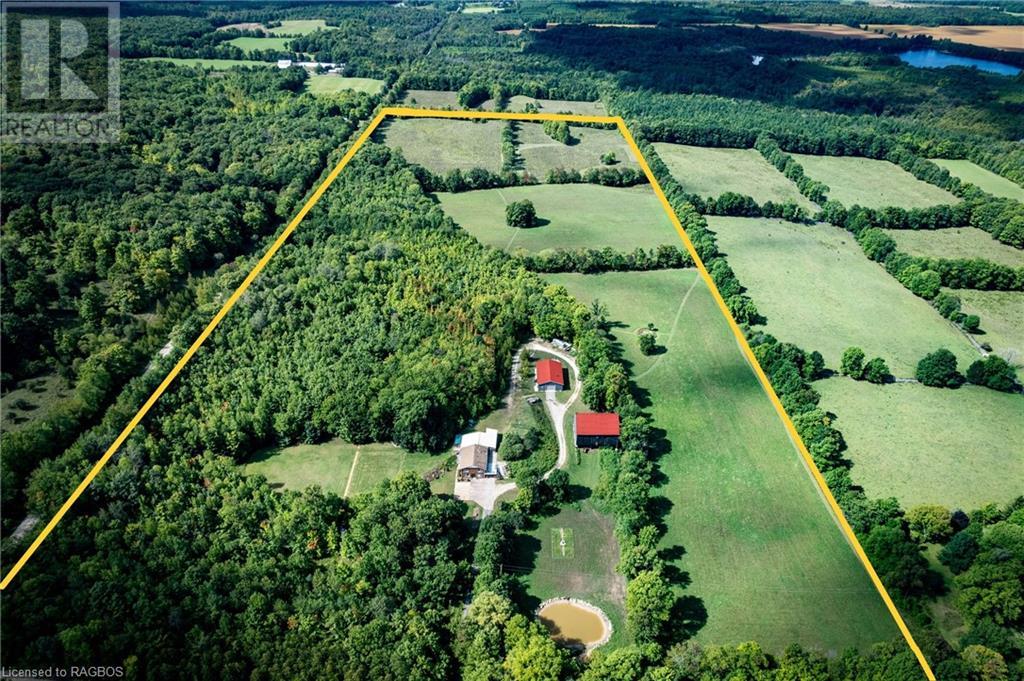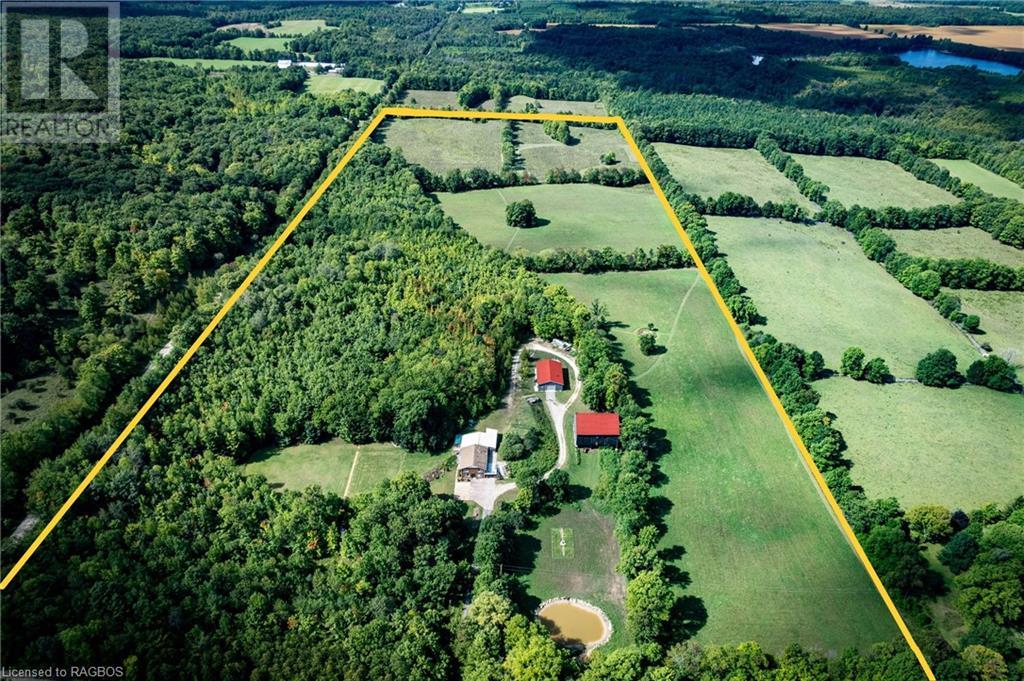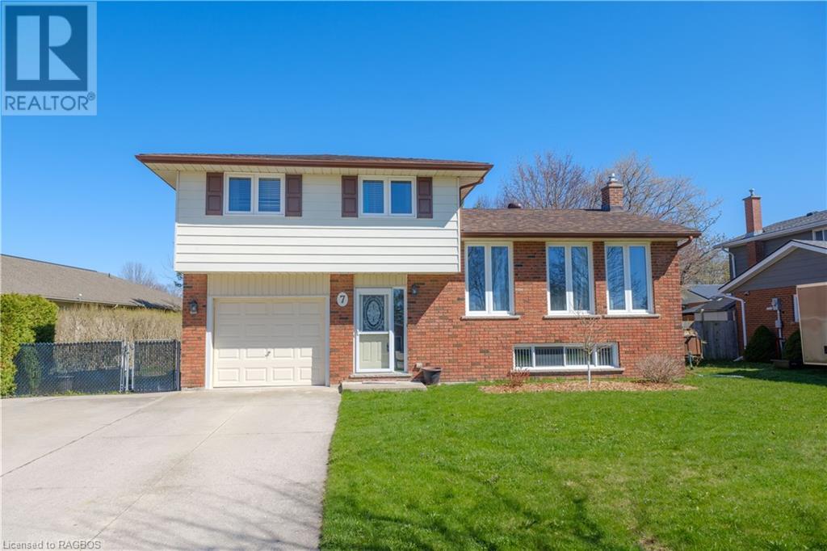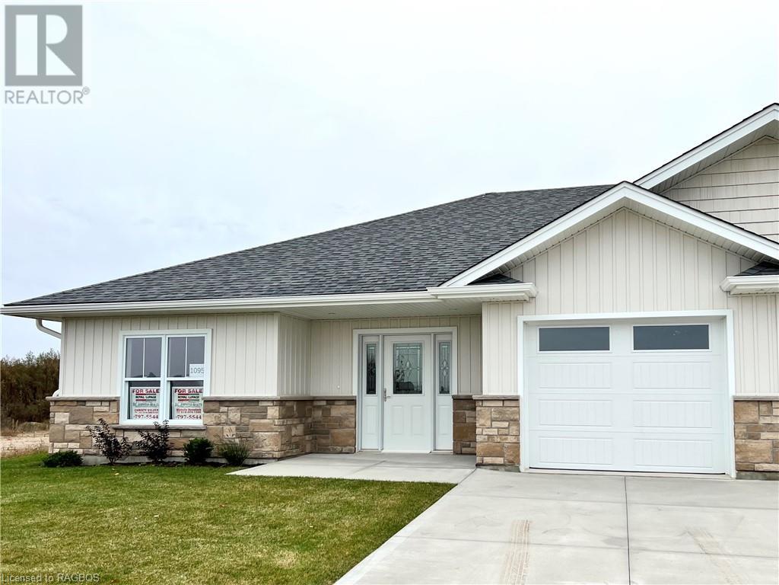815 18th Street
Hanover, Ontario
Easy living in this brand new semi-detached home with a walk-out basement that backs onto trees and future walking trail! Located in Hanover’s newest subdivision along County Rd 28, you’ll find a floor plan consisting of 3 bedrooms and 3 bathrooms among 2 levels of living space along with an attached single car garage. The main level offers a walkout from the living room to a rear deck. Also on this level is a second bedroom or office, laundry and master bedroom with walkthrough closet to 4 pc ensuite. The lower level of this home offers a walkout to the beautiful treed back yard, another bedroom, large recreation room and lots of storage. (id:22681)
Keller Williams Realty Centres
1 Westfield Street
Walkerton, Ontario
Modern bungalow in new Walkerton subdivision! 3 Bedrooms and 3 full bathrooms among the 1400 sq ft main level and fully finished basement. Master provides ensuite with tiled glass shower, as well as a walk-in closet with built in organizers. Open concept kitchen/dining/living space offers walkout from patio doors to a 10 x 12 pressure treated deck. Kitchen offers quartz countertops, island, and all appliances included. Complete main level living with your laundry just across the hall from your master bedroom. Aside from the bed and bath, the lower level offers a large L shaped rec room, mechanical room, and storage room, as well as a walk-up to the 2 car garage. Home comes with sodded yard, paved driveway, and 7 year Tarion Warranty! (id:22681)
Keller Williams Realty Centres
175442 Concession 6
Chatsworth (Twp), Ontario
This property has it all! Take the circle drive to this beautiful stone home with attached double care garage all nestled on 100 private acres with 60 ft x 120 ft barn which offers a work shop area with large roll up entry doors, livestock area with hay loft and loads of storage. Perfect for a hobby farm and could be set up for horses with an indoor riding area. The lovely home features an inviting front foyer with an eat in kitchen with spectacular views and access to large composite deck beautifully finished with glass railing. There is a formal dining room, spacious Livingroom with lots of natural light and a cozy wood fireplace. You will love the main floor laundry with newer flooring, powder room, family bath and three bedrooms. The master suite is complete with ensuite bath with bay window, jet tub and walk out to deck. Downstairs has three more bedrooms, one with walk out, a large family room and games room complete with separate kitchen and dining area; perfect for family gatherings or in-law suite. Enjoy the outdoor hot tub, relaxing sauna, screened in porch and smoke house. This home has maintenance free hy-grade steel roof (installed in 2016) with 50 year warranty, high end velux skylights, central vac and all economically heated/cooled with geothermal system. The barn built in 2015 is well equipped offers an insulated workshop with in floor heating (powered by solar) and a lower level wine cellar. There is also an insulated livestock area and huge drive in storage area with hay loft. For additional soft water to the home there is a cistern system. Also an outdoor RV plug in for your trailer. Enjoy the wildlife and serenity of walking the beautiful trails with babbling creek, your own orchard and approximately 70 acres of mixed bush with approx 20 acres workable. Truly a one of a kind property you going to love to call home. Located minutes to McCullough lake and approx 25 minutes to Owen Sound and Hanover. (id:22681)
Peak Edge Realty Ltd.
34 Orchid Trail
Northern Bruce Peninsula, Ontario
This one has it all so look no further – a four season home, a double garage, a shed, a Bunkie, a boathouse with a concrete boat ramp, on a double lot with 200 ft of waterfrontage - all on the shores of Lake Huron! What more could you ask for? This stunning property offers something for everyone. Inside, the home's layout is designed to accommodate all ages. With three bedrooms and three bathrooms spread across almost 2300 square feet of living space, there's room to relax and unwind. The lower level offers a bedroom, 3pc bath, laundry facilities and a large rec room with endless possibilities for entertainment and a walkout to your own hot tub and outdoor shower. The open-plan living, dining, and kitchen areas on the main floor provide for a great gathering and entertaining space. From the living room, venture out onto the main deck which boasts glass panels, providing unobstructed ocean like views over Warner Bay. It’s the perfect spot for savoring your morning coffee or hosting al fresco gatherings with friends and family. For the outdoor enthusiasts, a detached garage stands ready to house all your recreational toys, and a convenient shed offers additional space for storage. The lakeside bunkie will become a favourite retreat with its own deck and outdoor fireplace/grill, perfect for dining and cozy evenings spent under the stars. But wait, there’s more! A dry boathouse has lots of clean dry storage for your water craft and toys with a concrete launch into the water. The upper storey of this boathouse is a haven for kids, providing a delightful space for sleepovers with a small seating area – the perfect spot to hide away. Whether you're seeking a weekend getaway, a retirement retreat, or a full-time residence, this property offers the best of lakeside living and a place where memories are made and will be cherished for years to come. Conveniently situated near the charming town of Tobermory, where you'll find amenities, restaurants, and tourist activities. (id:22681)
RE/MAX Grey Bruce Realty Inc Brokerage (Tobermory)
505 Durham Street W
Walkerton, Ontario
The house on the hill has excelled in creating an exceptional and innovative architectural design. The utilization of expansive windows, strategic lighting, and a minimalist ambiance truly distinguishes their home. Furthermore, their decision to construct an ICF energy-efficient house exemplifies their unwavering commitment to sustainability and the establishment of a serene and cozy living environment. The remarkable 13-foot locally sourced maple island, featuring an induction stove and down draft, not only serves as a stunning centerpiece but also showcases their acute attention to detail and superb craftsmanship. Moreover, their maintenance-free residence, boasting long board siding and a Scandinavian-inspired bathroom in the master suite, adds an elegant touch and seamless convenience. The deck, overlooking the picturesque town of Walkerton, is a splendid addition that offers a tranquil space to unwind and relish in the breathtaking surroundings. Lastly, the ingenious multi-generational home design, inclusive accessibility features, and incorporation of cutting-edge energy-efficient appliances indeed transform this house into an extraordinary and functional living space. (id:22681)
Exp Realty
100 Hinks Street
Walkerton, Ontario
Welcome to 100 Hinks Street in the town of Walkerton. This timeless two storey home sits in a mature and sought after area of town and is walking distance to amenities. Upon entering this home you cannot help but notice the detail and pride of ownership throughout. The main level has been redone throughout offering an eat in kitchen, large cozy living room and patio doors that lead to the rear deck and yard. Upstairs you’ll find three large updated bedrooms and a four piece bathroom. The lower level rec room is large enough to host or just right right to hang out. Make this home yours. Reach out for more information. (id:22681)
Exp Realty
25 Avele Road
Red Bay, Ontario
*BRAND NEW GARAGE/WORKSHOP with LOFT* Discover a stunning year-round residence or retreat located on the serene Avele Avenue in beautiful Red Bay. This BUNGALOW is situated on a peaceful street, backing onto private green space, providing enhanced backyard privacy for residents. A short stroll will lead you to the picturesque Red Bay Beach and the breathtaking sunsets of Lake Huron. This home boasts a harmonious blend of lush green lawns, mature trees, and well-maintained perennial flower beds. The single attached garage has been converted into a gym/workout space and can be easy converted back into a garage. Upon entering the home, one is greeted by a functional layout and bright, inviting living spaces. The well-appointed kitchen features oak cupboards and a central island, perfect for culinary enthusiasts. Currently configured as a two-bedroom, one-bathroom residence, there is potential for easy conversion back to three bedrooms. Additionally, residents will appreciate the bonus storage space provided in the laundry room. The charming great room showcases a large window, a propane stove, and a wood-burning insert for cozy evenings. The NEW DETACHED HEATED GARAGE/WORKSHOP (23' x 23') offers plenty of space for your toys and vehicle. It has a walkout balcony over looking the entire backyard and house. The backyard is your own personal oasis with the hot tub, enjoy star gazing around the campfire and the bunkie provides extra space for company. Offering an economical purchase and ownership experience, this property requires minimal enhancements, allowing new owners to move in seamlessly and relish the tranquil surroundings. Embrace the opportunity to make this inviting residence your own and enjoy the lifestyle it affords in the picturesque Red Bay community. (id:22681)
Exp Realty
824124 Massie Road
Holland Twp, Ontario
Experience the serenity of country living and views for miles! Whether you are looking for a family home, a retirement property, or simply a country retreat, this property delivers. Nestled on over 12 acres along a quiet country road you will find this 3-bedroom, 1-bathroom bungalow. Enjoy the expansive deck overlooking the property and pond, an ideal setting for summer gatherings. Inside the spacious open concept living, dining & kitchen area boasts large windows framing the panoramic view. Also featuring an additional games/rec room and seasonal sunroom. The lower level offers space for the 3rd spacious bedroom & family room with a cozy fireplace just waiting for your finish touches. The utility room has a large workbench and ample space to add a second bath. The cold storage room is ideal for a wine cellar or preserves from your garden. A durable metal roof and forced air heating complements this cozy home. Outside, you will find this property's natural beauty, featuring two ponds, wooded trails, gardens, and fruit trees—a true Grey County oasis. Enjoy trails, wildlife, and nature at its best - bunnies, bird and deer. The barn/shed is perfect for snowmobiles, ATVs, or a workshop, or even space for a horse stall. Completing the package is an attached garage and shed, offering endless possibilities. Don't miss this opportunity to own a slice of rural paradise! (id:22681)
RE/MAX Grey Bruce Realty Inc Brokerage (Os)
215588 Concession 4
Chatsworth, Ontario
Nestled on the outskirts of Owen Sound, this stone-sided bungalow offers a tranquil retreat on a sprawling 51.2-acre property. Boasting 2+2 bedrooms & 3 baths this home exudes comfort & functionality. Step inside to discover a spacious living rm with vaulted ceiling, seamlessly connected to the kitchen with island & ample cabinetry. The adjacent dining rm provides the perfect space for hosting gatherings. A double car attached garage, provides access into a mudrm + a walk-in closet. Additionally, a main floor laundry room doubles as a pantry. This bungalow offers 2 main floor bedrms. Adjacent to the 2nd bedrm is a full bath. The primary bedroom boasts a spacious ensuite. Additionally, the primary bath features a walkout to the rear deck. The finished walkout lower level is designed for versatility, ideal for an in-law suite with 2 bedrms, a full bath, kitchenette, dining area, & a large living room. Storage abounds in this home, plus a large cold cellar and a walk-up to the garage, offering direct access out the side door for easy separate living arrangements. Outdoor enthusiasts will delight in the array of outbuildings, including a heated workshop measuring 30'x60' with in-floor heat and water, perfect for woodworking or pursuing various trades & hobbies. Additionally, a barn/storage building measuring 86'x36' with a cement floor & hydro, complete with a large overhang at the back and side, provides ample space for storage or additional workspace. A run-in 16'x28' offers a shelter for horses or cattle. (id:22681)
Exp Realty
215588 Concession 4
Chatsworth, Ontario
Nestled on the outskirts of Owen Sound, this stone-sided bungalow offers a tranquil retreat on a sprawling 51.2-acre property. Boasting 2+2 bedrooms & 3 baths this home exudes comfort & functionality. Step inside to discover a spacious living rm with vaulted ceiling, seamlessly connected to the kitchen with island & ample cabinetry. The adjacent dining rm provides the perfect space for hosting gatherings. A double car attached garage, provides access into a mudrm + a walk-in closet. Additionally, a main floor laundry room doubles as a pantry. This bungalow offers 2 main floor bedrms. Adjacent to the 2nd bedrm is a full bath. The primary bedroom boasts a spacious ensuite. Additionally, the primary bath features a walkout to the rear deck. The finished walkout lower level is designed for versatility, ideal for an in-law suite with 2 bedrms, a full bath, kitchenette, dining area, & a large living room. Storage abounds in this home, plus a large cold cellar and a walk-up to the garage, offering direct access out the side door for easy separate living arrangements. Outdoor enthusiasts will delight in the array of outbuildings, including a heated workshop measuring 30'x60' with in-floor heat and water, perfect for woodworking or pursuing various trades & hobbies. Additionally, a barn/storage building measuring 86'x36' with a cement floor & hydro, complete with a large overhang at the back and side, provides ample space for storage or additional workspace. A run-in 16'x28' offers a shelter for horses or cattle. (id:22681)
Exp Realty
7 Penetangore Row S
Kincardine, Ontario
This family home is located on a popular street in the town of Kincardine, just a short walk to Lake Huron. This gem of a home has been well cared for & has had many upgrades in recent years and is set on a 80' x 118' town lot. The home offers over 2000sf of finished living space including 3+1 bedrooms & 2.5 bathrooms providing ample space for a growing family. Inside the front door is a spacious front foyer, and a hallway leading to the main floor laundry. Head upstairs to the bright & airy main living room charmed by its big windows & pocket doors which lead into the large dining area. The bright and spacious eat-in kitchen is one of the homes highlights, offering the perfect space for cooking with ample counter & cabinet space. Walk out to the newly renovated sprawling deck which offers a convenient outdoor setting for a BBQ, reading a book or watching the kids play. The upper level offers 3 bedrooms including a primary bedroom with cheater access to the tastefully updated main bathroom. The lower level offers a cozy rec room which boasts a natural gas fireplace, perfect for those chilly nights. The lower level also offers additional finished living space including a large room which could be a bedroom or future in-law/income suite, plus a 3-pc bathroom & utility room. Outdoor enthusiasts will appreciate the proximity to the sandy beach, just one block away. Or just stay at home & head out to the fully fenced backyard surrounded by mature trees which offers an ideal space for children & pets, or for those with a green thumb. The 2 decks provide the perfect space for outdoor entertaining or relaxation. For those who value convenience, this property comes with an attached 1-car garage providing a spot to park the car, good storage or for a future workshop as well as a double wide concrete laneway. The home had a heat pump installed in 2022 making it efficient to heat & cool. Overall this home has a lot to offer & with its prime location you want to check it out. (id:22681)
Royal LePage Exchange Realty Co. Brokerage (Kin)
1095 Waterloo Street N
Port Elgin, Ontario
NEW Freehold Townhomes in Port Elgin. These 2 bedroom, 2 bathroom townhouses are centrally located close to shopping and area walking trails. Forget the condo fees! These units feature radiant in-floor heat, large single car garage, primary ensuite bath and a walk-in closet. The open concept kitchen, living room and dining area makes for easy, convenient living. Front patio and walk-out to the rear patio add to the enjoyment of these single level units. Price includes HST after rebate is assigned to the Builder. Buyer must qualify for the New Home HST rebate, or if not must credit the Seller with the same amount on closing. (id:22681)
Royal LePage D C Johnston Realty Brokerage

