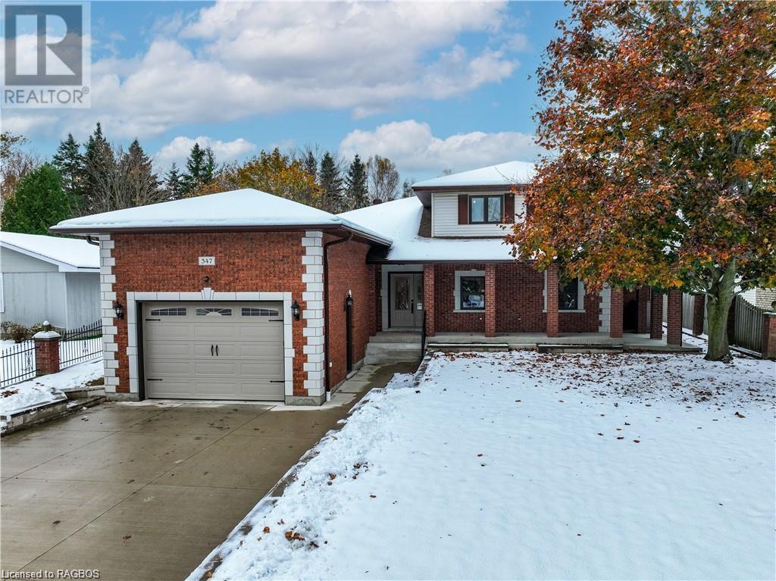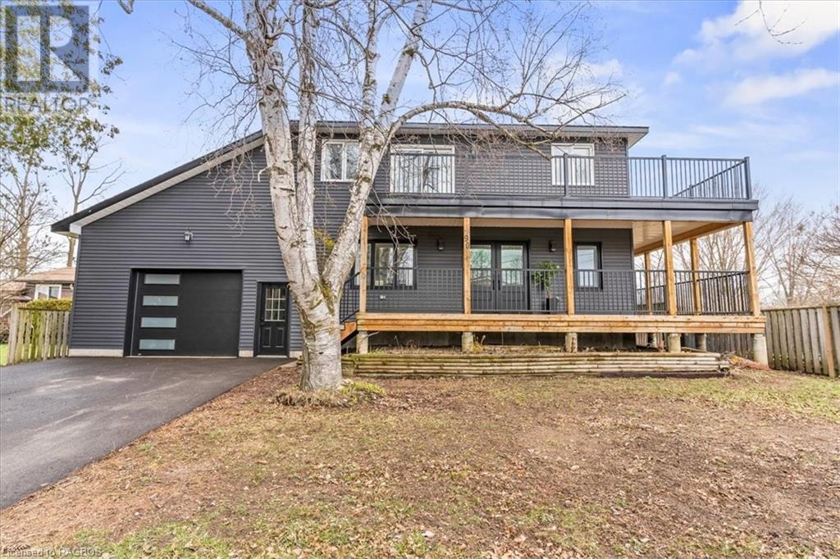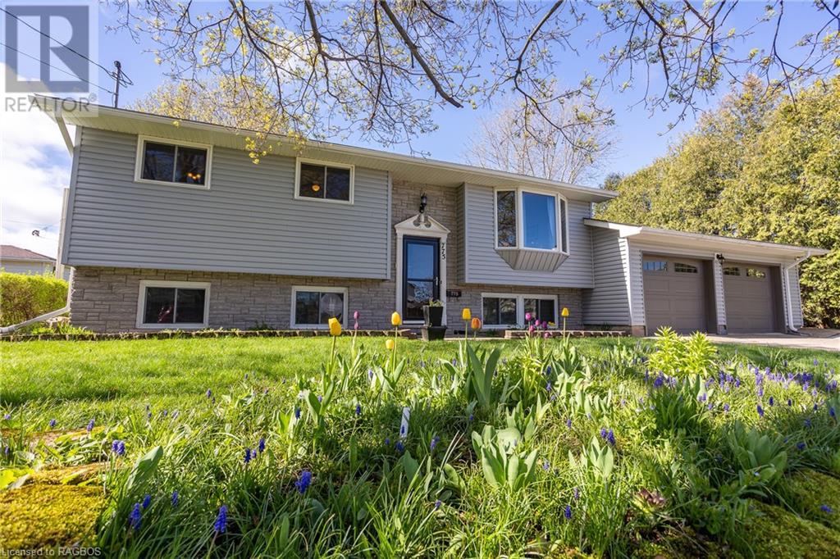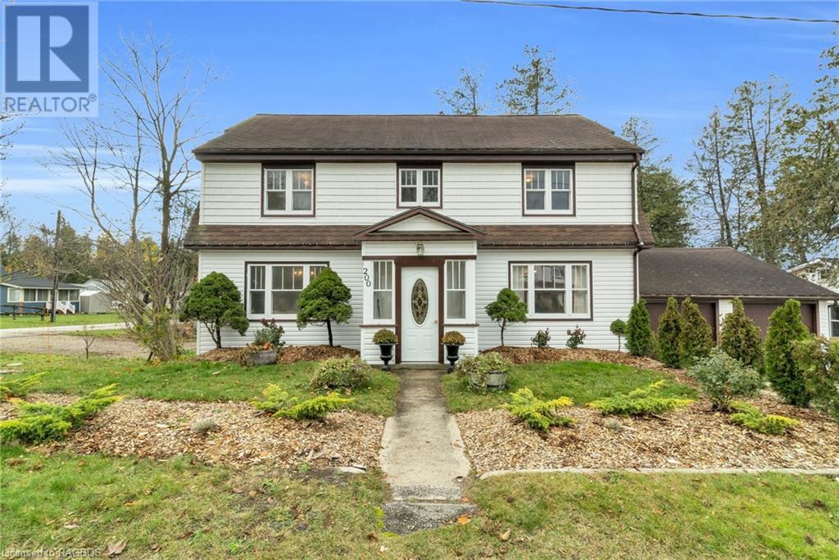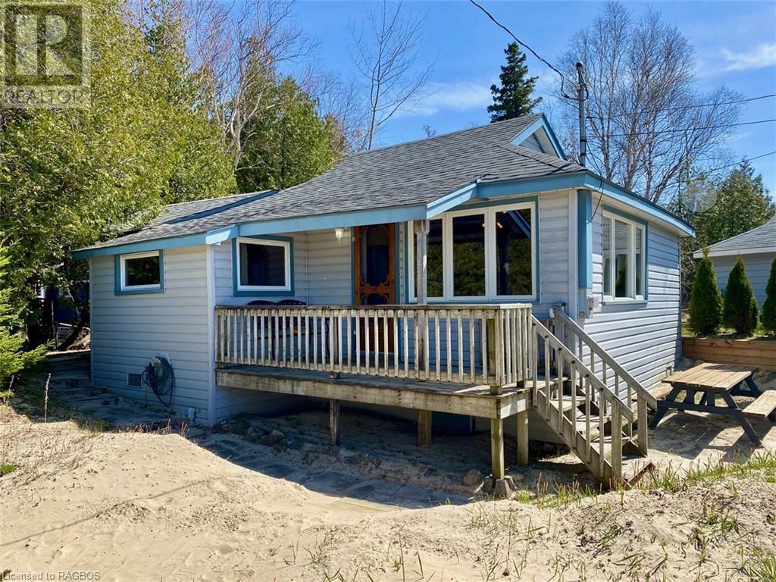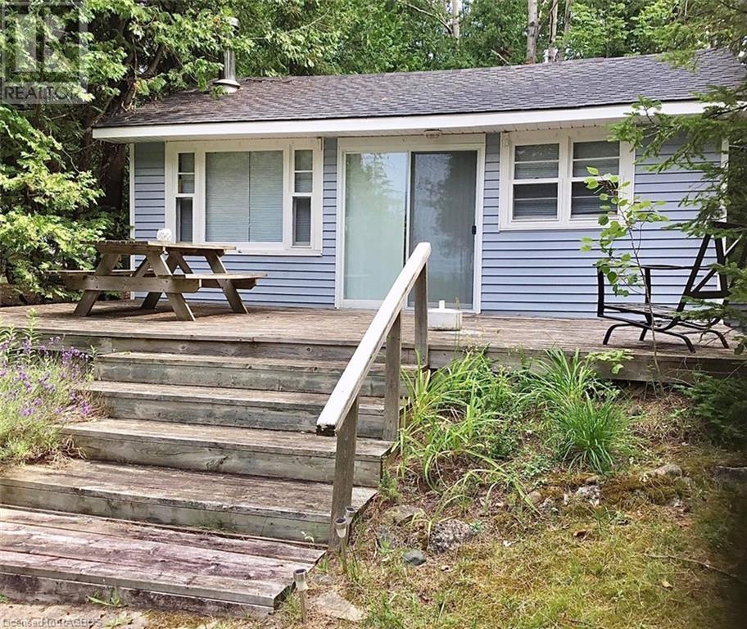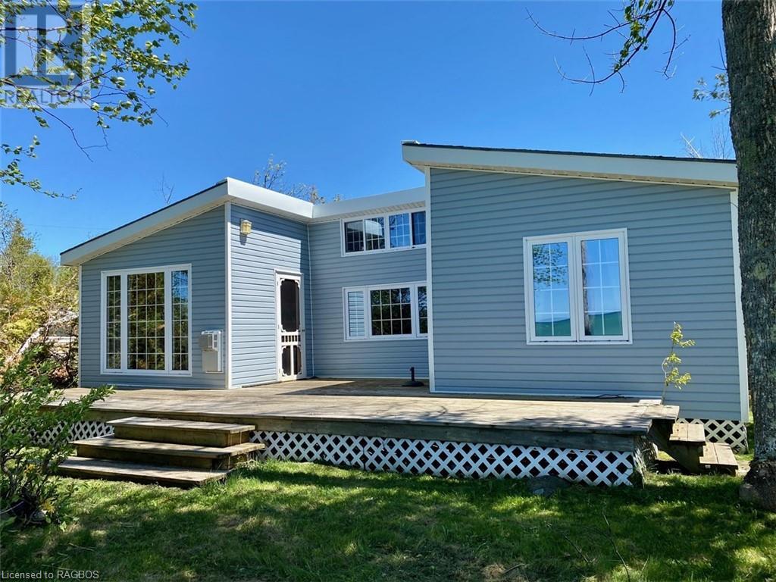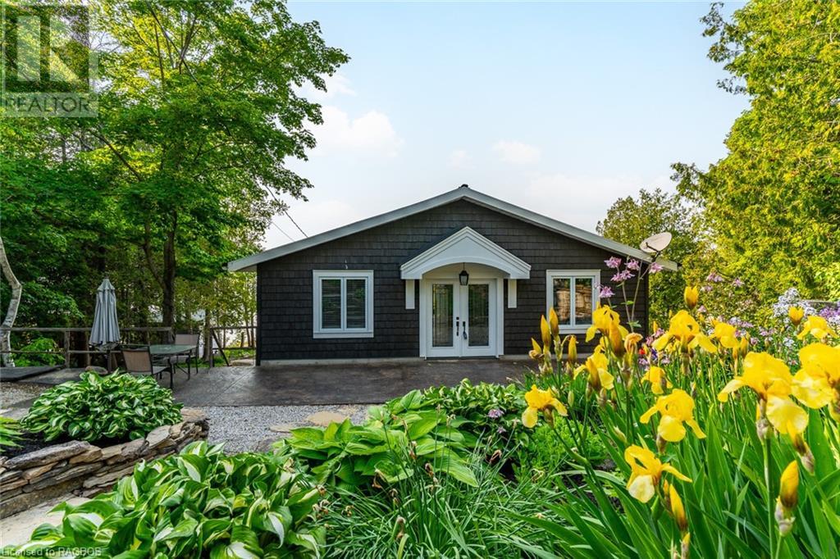347 Tyendinaga Drive
Southampton, Ontario
Discover your dream home on Tyendinaga Dr of beautiful Southampton where tranquility meets charm & every day feels like a retreat. This welcoming community is known for its sandy beaches, vibrant cultural scene, & the warmth of small-town life. This lot is on a quiet dead-end street that provides lots of privacy. Boasting upgrades in the last 2.5 yrs including renovated bthrms w/ new tile, flooring, windows, blinds, & interior painted. Nestled on an amazing 1/3-ac lot your yard oasis awaits backing onto woodlands & the Southampton Golf & Country Club, providing a private retreat just STEPS away from the serene lake HURON & FAMOUS SUNSETS. Brick exterior is complemented by attractive brick pillars with rod iron & privacy fencing. Step through the front entrance into the foyer leading to main-floor office & massive custom-designed laundry room w/ custom cabinetry & under-cabinet lighting. The cozy family room & stylish 3pc bthrm complete the main level. Ascend to the next level where a spacious living & dining rm combination awaits, accompanied by a kitchen with built-in appliances & a dinette area. The Backdoor leads to a covered back deck offering picturesque views of the backyard & the soothing sounds of the waves. The upper level features 4 bdrm w/ the principal bdrm boasting lovely wood accent walls & a newly renovated ensuite bthrm. The main bthrm has also undergone a full renovation. With over 3000 sqft of finished living space this home is perfect for a large family. The massive basement, w/ separate outside access & the roughed-in bthrm await your custom plans—whether its extra living space or an in-law suite. The backyard features a large shed with a loft ideal for a workshop or use as a bunkie adding versatility to this property. In a highly sought-after residential area close to Lake Huron w/ unique, mature properties this home is a rare find. Act fast as opportunities like these are in high demand. Embrace the Southampton lifestyle. Welcome home! (id:22681)
Keller Williams Realty Centres
318711 Grey Road 1
Georgian Bluffs, Ontario
Family home at its finest! This amazing west-of-the-bay house sits just five minutes from Owen Sound and is a show stopper from the moment you pull in the drive. An enormous lot surrounded by large mature trees gives you so much privacy. The landscaping enhances the curb appeal of the welcoming entrance. The moment you step through the front door you are greeted by the grandeur of the curved staircase. The main floor living area is open and spacious with dining and living room plus gas fireplace. The sunroom is gorgeous, with views of the expansive park-like backyard. The kitchen is designed perfectly for cooking and entertaining, with beautiful cabinets and counter tops. The main floor is completed with a half bath and mudroom. The upstairs offers four bedrooms with a large primary and full bath. The lower level has a mirrored staircase to the entrance, giving it unique character. It is the perfect space for a rec room or added living space, a laundry room and bonus room. After you take a look at the fenced-in backyard and ravine below, you head to the two car garage. This esthetically pleasing building and workshop allows you all the space you could need, with the added feature of a loft above. This home ticks all the boxes for the ideal family house! (id:22681)
Exp Realty
90 10th Street Se
Chesley, Ontario
10+++ Welcome to this newly-renovated, sophisticated home in the heart of Chesley! A must see, this fabulous open concept family home boasts 3 large bedrooms & 3 stunning baths. Located on a deep lot with rear yard access. Attached garage with front & rear overhead doors + convenient inside access. Wonderful curb appeal; double-level wrap around porches with classic black railings. There is so much to offer in this bright upscale property. Highlights include main floor powder room, spacious laundry room, generous sized living room that overlooks the gorgeous kitchen with Corian counters, contrasting centre island & side coffee/wine bar. Stylish dining room with door to the side deck. Check out the lighting package; pot lights with changeable light temps (warm to cool) & gorgeous modern chandeliers. Meticulous attention to detail throughout. Be impressed in the spacious primary bedroom with walk-in closet plus luxurious ensuite with double sinks & tiled shower. The 2 additional bedrooms are large, bright & offer plenty of space for furniture. All bedrooms open onto the upper deck! Add in the modern 4-pc bath to complete this floor. Choose to finish the lower level, creating plenty of extra space for a home gym, relaxation or socializing. Too many updates to list; natural gas, hot water on demand, new CAC, paved drive, smart key locks. Complete list of updates available. Only 35 minutes to Bruce Power! Tailor made for hosting social gatherings! The perfect blend of comfort and elegance! (id:22681)
Chestnut Park Real Estate Limited Brokerage (O.s.)
Chestnut Park Real Estate Limited (Collingwood) Brokerage
775 21st Street E
Owen Sound, Ontario
Welcome home to this pristine raised bungalow ideally situated near parks, walking trails, schools, and amenities. Tucked away on a quiet street, this 4-bedroom, 2-bathroom home offers a perfect blend of comfort and convenience. Step into your own private oasis with a spacious landscaped lot featuring perennial gardens and a generously sized shed, perfect for gardeners and your workshop area. Embrace the outdoors and create lasting memories in this serene backyard retreat. Inside, the main floor impresses with three bedrooms, a formal living room, and an expansive family room overlooking the lush backyard through large windows. With ample space for dining and entertaining, this home effortlessly accommodates families of all sizes or provides the ideal setting for hosting guests. Enjoy gleaming hardwood floors courtesy of McNabb Flooring and a custom wood staircase that adds a touch of sophistication to the interior. The spacious lower level would also be ideal for extended family or an in-law suite. Parking is a breeze with a wide concrete driveway and a double garage, ensuring plenty of space for vehicles and storage. Also featuring the added benefit of economical heating and hydro costs, averaging approximately $220 per month combined. Don't miss out on the opportunity to make this inviting property your own. It really is a pleasure to show and you can see how well it has been maintained and lovingly updated over the years. All you need to do is move in and enjoy! (id:22681)
RE/MAX Grey Bruce Realty Inc Brokerage (Os)
218072 Concession Road 3
Georgian Bluffs, Ontario
Escape to your private oasis in this sprawling 5000+ sq ft executive country home, nestled on a quiet dead-end road at the edge of Owen Sound. Embrace nature on your 1.38 acre property, complete with mature trees, beautifully landscaped gardens, an in-ground heated saltwater pool (7' deep end) & a detached garage with ample storage & a finished area currently used as a gym. Entertain in style in the stunning great room, with a gas fireplace & panoramic views. Impressive chef's kitchen with quartz countertops & custom features, inspires gourmet creations for gatherings with loved ones. Flexible living spaces abound. Four bedrooms & 3.5 baths offer ample room for family & guests, with the option to transform the TV room & spacious studio/office into additional sleeping quarters. The main floor master suite boasts a private ensuite & deck for tranquil moments. Main floor also includes a luxurious steam shower in the 3pc bathroom, a separate family room, a large dining room & laundry with an oversized washing machine. The 2nd floor can easily adapt into an in-law suite with its own kitchen, an art studio/office, den, bedroom, full bath & a cozy loft overlooking the grand great room. Step through the screened porch to your poolside paradise with a large deck for dining, a children's playground & fire pit. Lush landscaping, wild raspberries & a full fence create a sense of seclusion & privacy. Managed trails—including access to the Bruce Trail—offer outdoor adventures just a few minutes walk from your door. Additional features of this exceptional home include a wired-in Generac generator ensuring peace of mind, an EV hookup in the double car garage & an automatic pool cover for convenience & safety. Heated concrete slab foundation with ductless split A/C on the south side (recently replaced), a forced air furnace with central A/C on the north side & wiring for a backyard hot tub. Please contact your REALTOR® for a private viewing of this exceptional property. (id:22681)
Royal LePage Rcr Realty Brokerage (Os)
339623 Presqu'ile Road
Kemble, Ontario
Welcome to your peaceful escape! This exceptional lot offers a serene escape with its own private pond, providing a picturesque waterfront setting that is perfect for relaxation and nature lovers. Highlighting the property is a camping trailer, which is grandfathered in, offering a cozy place to stay during your visits. The lot is equipped with hydro, ensuring that essential power needs are met for added convenience. Imagine spending your days here, basking in the tranquility of your own pond-side oasis, surrounded by the gentle sounds of nature and the calming view of the water. Whether you are looking for a weekend getaway or a private spot for leisurely retreats, this property offers a unique opportunity to own a slice of paradise with practical amenities. Enjoy the simplicity and beauty of this special place, a haven where you can unwind, rejuvenate, and make lasting memories. Come and see the potential and charm of this unique property. It's not just a lot; it's a lifestyle waiting for you to embrace. (id:22681)
Keller Williams Realty Centres
130 2nd Ave Se
Chesley, Ontario
This beautiful, well-maintained 3-bedroom, 1.5-bathroom, 2-storey home boasts character and charm! This home has been enjoyed by the current owners for 42 years and are now ready to pass along the keys. As you walk up to the welcoming front porch, you immediately appreciate the character this home has to offer. Upon entering the front door you are greeted by hardwood floors, high ceilings, and original trim and doors. Main level has a half bath, spacious formal dining, and living areas provide ample room for gatherings and everyday living. The spacious kitchen has cabinets from floor to ceiling with plenty of space to prepare meals as well as additional eat-in space. Upstairs, three generously sized bedrooms and a full bathroom (marble-tub surround) and the sunporch is such a lovely bonus addition to this home. Step outside off the kitchen to enjoy the great sized backyard. Located on a quiet street, its location offers easy access to downtown amenities, schools, parks, river trails, and medical services. Home offers workshop space as well as detached garage. The big updates are already completed for you, including - natural gas furnace, roof and eaves leaf filter, all electrical and plumbing redone, windows updated, front porch rebuilt, bathroom renovated, new flooring, and more. Book your showing today! (id:22681)
RE/MAX Grey Bruce Realty Inc Brokerage (Chesley)
200 Elgin Street
Port Elgin, Ontario
Welcome to Bellwood Cottages, once known as The Bellwood Lodge, it was a popular boarding house located just 1/2 block from the sandy shores of Lake Huron. This L-shaped property has a frontage of 198.25 feet, and provides six cozy cottages & a large main house, all located just steps from the beautiful sandy shores of Lake Huron. Enter this traditional inn-style home through the front foyer. The main floor is thoughtfully configured, with a spacious living/dining room, efficient kitchen & laundry area, bonus breakfast nook that could also function as a den, office, or playroom, and a 3-pc. bathroom. The 2nd level is laid out with a 4-piece main bathroom, and four large bedrooms, each numbered and complete with private sink. The attic provides two separate partially finished rooms that offer tons of potential- a rec room, an office area, even a ‘hangout’ space for older children! The exterior siding has been recently replaced, and original oak hardwood flooring runs throughout most of the home. The six cottages included on the property are comprised of four 3-bedroom units and two 2-bedroom units, all of which have been well cared for + maintained, including various interior updates that have been completed over the years. A piece of Port Elgin’s history in a dream location- these comfortable cottages not only offer a major investment opportunity, but a stunning view of Saugeen Shores’ famous sunsets. Lot size is 128.23 ft x 132.15 ft x 83.72 ft x 66.09 ft x 44.06 ft x 198.25 ft. (id:22681)
RE/MAX Land Exchange Ltd Brokerage (Pe)
16 Shore Road
Saugeen Indian Reserve #29, Ontario
Welcome to your dream beach getaway! Situated right on the pristine sandy shores of Sauble Beach, this charming property offers the ultimate beachfront living experience, with crystal-clear waters just steps away. Step into this cute and well-maintained cottage, where you'll immediately feel the cozy ambiance enhanced by the rustic pine walls and ceilings, giving it that authentic cottage charm. Enjoy breathtaking panoramic views of the famous Lake Huron sunsets from the comfort of your own retreat, providing a tranquil escape from the hustle and bustle of everyday life. Relax and unwind in your private side yard, complete with a fire pit, perfect for cozy evenings under the stars. This property features 3 bedrooms and 1 bath, ensuring plenty of space for family and friends to come together and create lasting memories. Additionally, three storage sheds offer extra space for storing beach essentials. Please note: The property requires a septic system upgrade. Lease fee: $9600, Service fee $1200. (id:22681)
Wilfred Mcintee & Co Ltd Brokerage (Southampton)
3 Wahbezee Drive
Saugeen Indian Reserve #29, Ontario
For beach lovers this is a fantastic location just 450 feet to Frenchman’s Bay one of best, most private, white sand beaches on the Lake Huron west coast. This cosy and charming leased land waterfront cottage offers 2-bedroom 1 4 pc bath as well as bunkie built in 2007 for extra sleeping accommodation. The main living area offer an open concept with plenty of south facing windows for a bright and welcoming space also a wood stove for those chilly nights. Outside a large lakeside deck for entertaining, a well shaded and treed lot with open space for family fun. Septic as is & sellers have permit and contractor lined up and it will need to be replaced by the Buyer before 2026. The property is Band owned, fully furnished and move-in ready. Annual lease is $9600 plus service fee of $1200. Grab your beach towel and sun tan lotion and get ready for this summer at the beach. (id:22681)
Wilfred Mcintee & Co Ltd Brokerage (Southampton)
495 Bruce Road 13
Saugeen Indian Reserve #29, Ontario
Delightful lake side oasis offering inspiring views of Lake Huron. The cottage underwent a major renovation in 2004 – fully gutted so new kitchen, bath, paneling, decks, windows and steel beams under cottage. The result is a charming 2 BR, 1 bath cottage with solid wood flooring and the warm glow of pine paneling throughout. A propane stove takes the chill of cooler nights. Large lakeside windows create a light and airy feel. A cute 12' by 8' shed with a balcony for visiting guests. Entertain on large road side deck (28’ by 8’) or lakeside deck (30’ by 9’). Fully furnished with dishwasher, window AC and propane stove. Lease fee is 9000 per year and service fee is 1000 per year. (id:22681)
Wilfred Mcintee & Co Ltd Brokerage (Southampton)
502453 Grey Road 1
Georgian Bluffs, Ontario
Beautifully appointed luxury Georgian Bay waterfront home with 2400 sq. feet of living space perfectly secluded on a private landscaped setting with almost 200’ feet of pristine waterfront. Your personal sheltered harbour with a pier is in the very desirable Colpoy’s Bay. This custom 4 bedroom, 3 bathroom home was thoughtfully designed to capture the natural beauty of Georgian Bay. With panoramic views from the waterfront deck and the walkout lower level. Completely renovated, this remarkable home features a wall of new windows for an amazing view. The interior has had all new spray foam insulation. The stunning modern kitchen has quartz countertops, a large island with caesar stone, and all high-end appliances. Engineered hickory flooring throughout. All new electrical and plumbing upgrades. The trim and casings complete with ¾ solid pine. Two propane fireplaces and in floor heating in the all the bathrooms, you can stay cozy warm for the colder seasons. Both the house and bunkie have a steel roof. The 18’x24’ waterfront bunkie is fully insulated, heated and ready for your extra guests. The property boasts a detached 3 car garage with a full loft built in 2020 for all your toys. With two separate driveways, the one that leads to the house is erosion resistant and paved. The second driveway takes you directly to the water to launch your water toys. Just outside the front door there is a large sitting area tastefully done with stamped concrete. Surrounded by mature perennial gardens and mature trees, this is the perfect private waterfront home. Close proximity to Wiarton Golf Course, Bruce Trail, Sauble Beach and so many other features on the Bruce Peninsula. Fantastic cycling along this section of Grey Road 1, as recognized by Ontario Trails Council. Contact a REALTOR® today to book a viewing to see this STUNNING WATERFRONT property for yourself on the BRUCE PENINSULA! (id:22681)
Exp Realty

