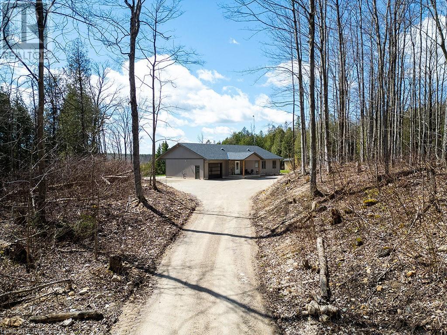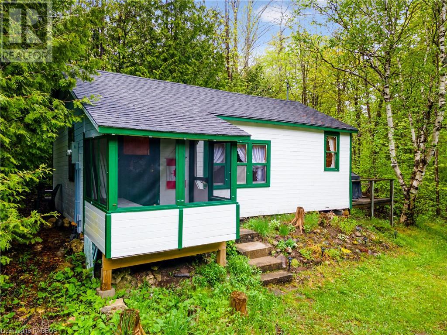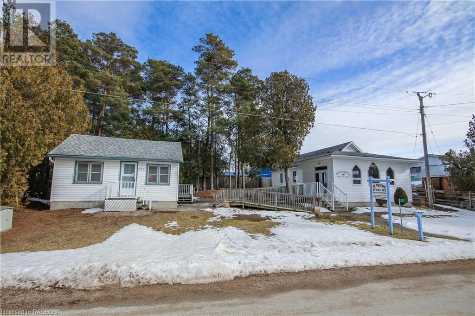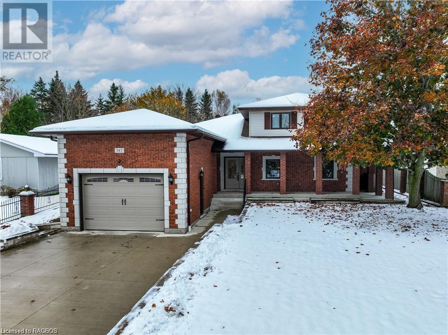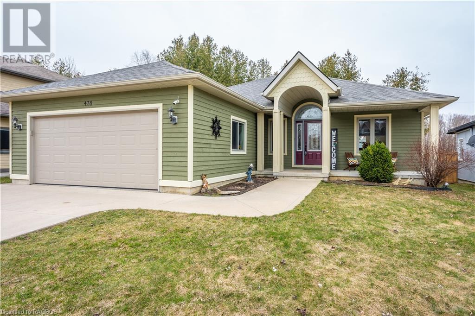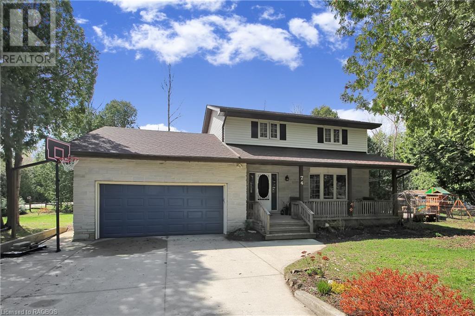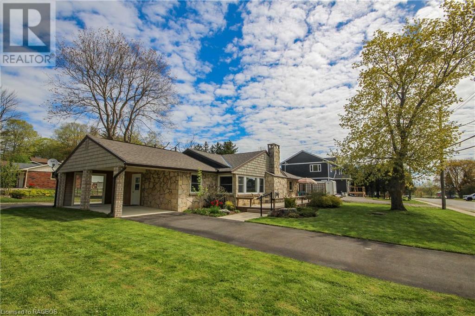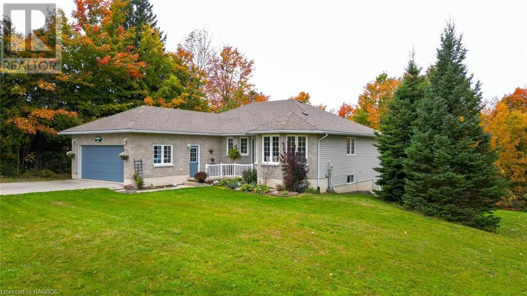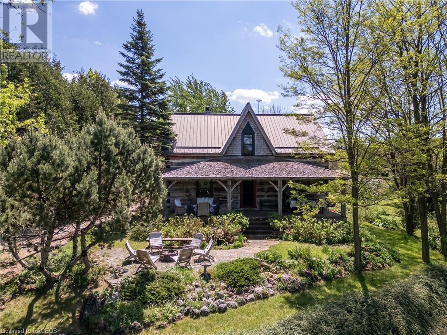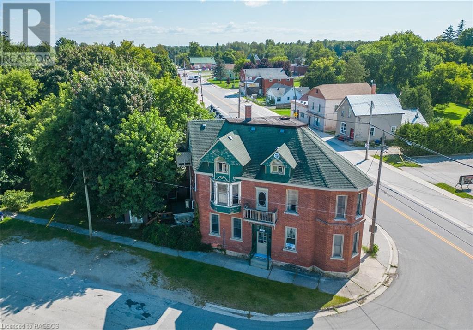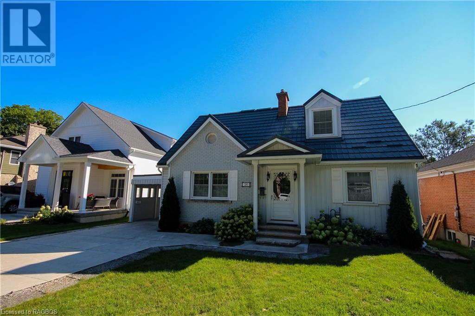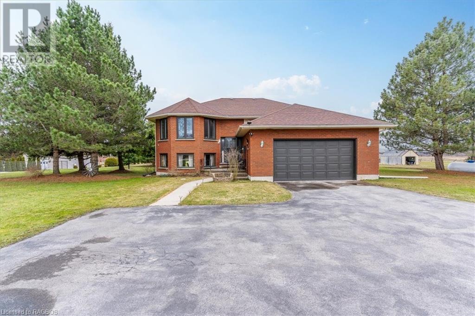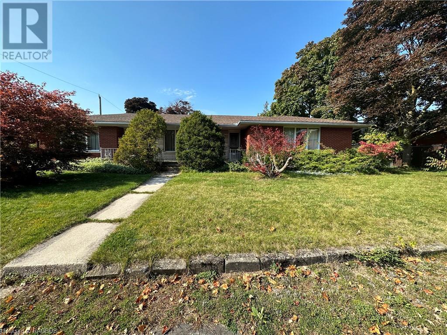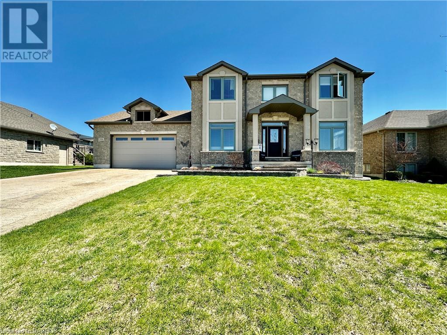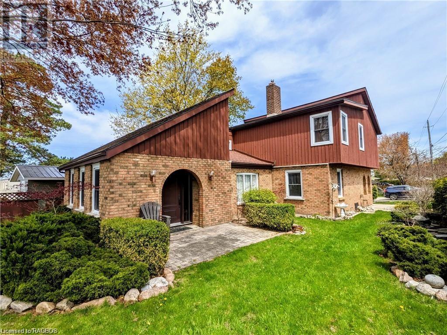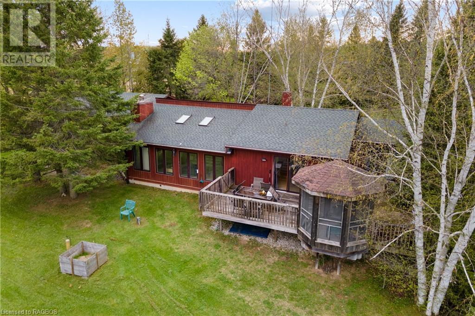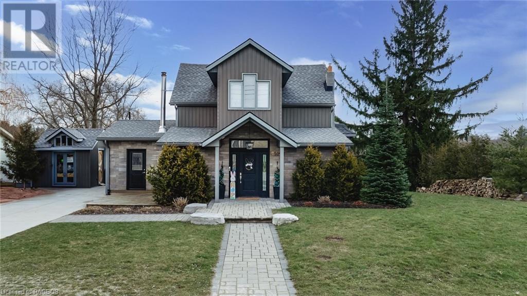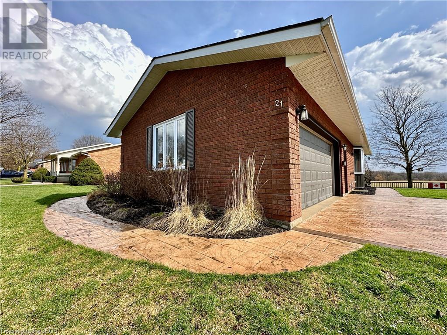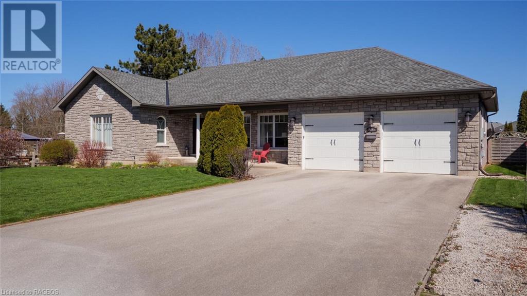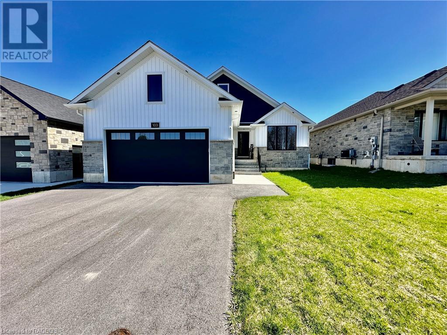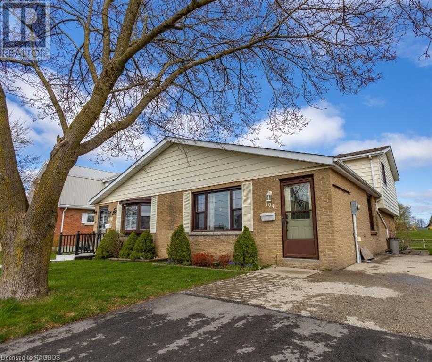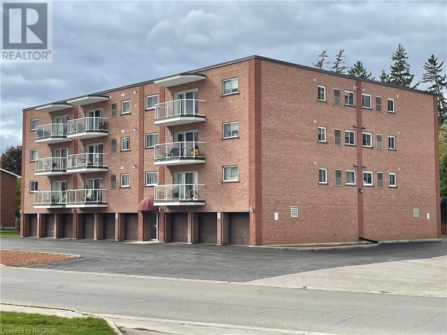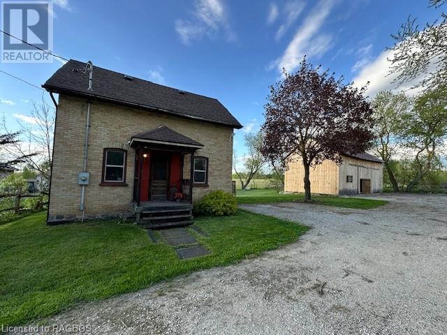504252 Grey Road 12
West Grey, Ontario
This beautifully built custom bungalow merges modern design with rural surroundings for the perfect country home! Abundant windows make the most of scenic ravine views on this wooded & private 5 acre lot with Rocky Saugeen River frontage. You’ll love the gorgeous Chef’s Kitchen with built-in appliances, convection microwave, huge island and wine cooler. Bright primary bedroom includes 4pc ensuite with soaker tub, his & hers walk-in closets and a walk-out. New Sunroom features picture window and electric fireplace to keep you cozy. An extra large main floor 4pc bathroom has heated floor and more than enough space to allow for relocation of Laundry area if desired. Fully finished lower level includes 3rd bedroom, Den, large Family Room with 9ft ceiling and 2-way Napoleon electric fireplace. Rounding out lower level are Office, rough-in for wet bar, Mechanical Room, Storage area and Laundry room with egress window which could be converted to another bedroom if needed. Thoughtful extras include sun tunnels for additional natural light, built-in tv in Kitchen, outdoor tv hook up on back deck, rough in for hot tub, heated Garage with 8ft overhang & concrete apron and marked trail down the ravine to the Rocky Saugeen River which marks the rear property boundary. Everything you need in a country home just minutes from Bell’s Lake, Townsend Lake, Lake Eugenia, the Bruce Trail, golf, cycling routes, quaint villages and ski clubs! (id:22681)
Forest Hill Real Estate Inc. Brokerage
6726 Highway 6 Highway
Northern Bruce Peninsula, Ontario
Charming cabin nestled among trees on a 1+ acre lot just outside of Tobermory. Sunny Ridge Cottage comes fully furnished with two bedrooms featuring peaceful views from all windows, kitchen and living/dining room. Kitchen features propane range, fridge and dry sink. Bathroom has a portable chemical toilet and wash basin with classic privy out back. Sweet rock garden and beautiful mixed growth forest surround this rare gem. Situated on Highway 6, minutes from town of Tobermory and Bruce Peninsula National Park. Enjoy complete privacy and wilderness with year round access. Fire pit, picnic table, wood shed, 10x10 bunkie/toolshed. Large cleared area suitable for your favourite outdoor games or a garden. New flooring throughout 2022; New shingles 2022; Foundation upgraded 2022; Electrical panel (100A) and wiring fully updated 2022; Exterior painted 2022. Enjoy the advantage of a turn-key property where all furnishings, linens, dishes, utensils, games and activities are included. (id:22681)
RE/MAX Grey Bruce Realty Inc Brokerage (Tobermory)
7 Third Ave N Avenue
Sauble Beach, Ontario
Discover unmatched commercial and residential potential nestled in the vibrant heart of Sauble Beach, a gem with partial water views of the shores and waterfront of Lake Huron. This unique opportunity allows entrepreneurs and dreamers to establish a presence steps away from the clear waters and golden sands of one of Ontario's most picturesque beach destinations. With commercial zoning, it serves as a blank canvas for a variety of ventures, from a quaint beachside café to a charming boutique, including a delightful cottage that echoes the tranquil lifestyle Sauble Beach is famed for. Sauble Beach, resting on the stunning shores of Lake Huron, is celebrated for its breathtaking 7-mile long beach, where sunsets dazzle with vibrant hues and the gentle lapping of waves creates a serene backdrop for relaxation and recreation. This thriving community, alive with seasonal festivities, markets, and outdoor activities, offers an engaging lifestyle against the backdrop of one of the largest freshwater lakes in the world. Its clear waters and expansive beaches draw visitors and locals alike, offering a perfect blend of natural beauty, community warmth, and vibrant tourism. Strategically located at the core of Sauble Beach's bustling atmosphere, this property is an ideal spot for capturing the attention of the myriad of visitors drawn to Lake Huron's shores each year. Its proximity to the beachfront ensures a unique opportunity to blend business aspirations with the laid-back beach lifestyle, inviting you to become part of a community that values sustainability, natural beauty, and a vibrant local economy. In Sauble Beach, your entrepreneurial ventures can thrive in a locale celebrated for its stunning lakefront setting, community spirit, and the endless possibilities that come with lakeside living. This is more than a property; it's an invitation to join a lifestyle where your business dreams can flourish alongside the natural splendor of Lake Huron. Church is 798 square feet (id:22681)
Keller Williams Realty Centres
347 Tyendinaga Drive
Southampton, Ontario
Discover your dream home on Tyendinaga Dr of beautiful Southampton where tranquility meets charm & every day feels like a retreat. This welcoming community is known for its sandy beaches, vibrant cultural scene, & the warmth of small-town life. This lot is on a quiet dead-end street that provides lots of privacy. Boasting upgrades in the last 2.5 yrs including renovated bthrms w/ new tile, flooring, windows, blinds, & interior painted. Nestled on an amazing 1/3-ac lot your yard oasis awaits backing onto woodlands & the Southampton Golf & Country Club, providing a private retreat just STEPS away from the serene lake HURON & FAMOUS SUNSETS. Brick exterior is complemented by attractive brick pillars with rod iron & privacy fencing. Step through the front entrance into the foyer leading to main-floor office & massive custom-designed laundry room w/ custom cabinetry & under-cabinet lighting. The cozy family room & stylish 3pc bthrm complete the main level. Ascend to the next level where a spacious living & dining rm combination awaits, accompanied by a kitchen with built-in appliances & a dinette area. The Backdoor leads to a covered back deck offering picturesque views of the backyard & the soothing sounds of the waves. The upper level features 4 bdrm w/ the principal bdrm boasting lovely wood accent walls & a newly renovated ensuite bthrm. The main bthrm has also undergone a full renovation. With over 3000 sqft of finished living space this home is perfect for a large family. The massive basement, w/ separate outside access & the roughed-in bthrm await your custom plans—whether its extra living space or an in-law suite. The backyard features a large shed with a loft ideal for a workshop or use as a bunkie adding versatility to this property. In a highly sought-after residential area close to Lake Huron w/ unique, mature properties this home is a rare find. Act fast as opportunities like these are in high demand. Embrace the Southampton lifestyle. Welcome home! (id:22681)
Keller Williams Realty Centres
478 Creekwood Drive
Southampton, Ontario
Stylish and functional this beautiful 2 + 2 bedroom 4 bath bungalow built by Berner Contracting is a true gem. Located in the much sought after Creekwood subdivision in Southampton, it's just a 7 minute walk to the sandy shores of Lake Huron and South Street Beach. The main floor is flooded with natural light from the floor to ceiling windows surrounding the gas fireplace. The vaulted ceiling in the living room adds drama and interest. The kitchen has loads of quality cabinetry with matching black appliances and an adorable window seat area. The Primary bedroom is carpeted with Walk-in Closet, a beautiful coffered ceiling and a 3 pc bath. The second bedroom could double as a main floor office or den. A 4pc bath and laundry room with garage entrance completes the main floor. Walk-out from the full size Dining area, onto a two tiered spacious covered deck, truly your own private Oasis! The grounds are maintenance free grass cutting only required in the front! The lower level is fully finished with an extra large recreation room with fireplace and wet bar. There is a large bedroom with a walk-in closet and a 3pc bath, as well as a newly renovated area with a 3 pc bath an extra bedroom for guests, and a bonus room that would make a great office or craft room. This quality home is waiting for you. (id:22681)
Royal LePage Exchange Realty Co.(P.e.)
74 Spry Lake Road
Oliphant, Ontario
Welcome to your perfect getaway in Oliphant, Ontario! This charming 3-bed, 2-bath home has been recently upgraded to ensure comfort and convenience. From the updated bathroom to the ductless mini-split providing heat and AC, flooring improvements, and freshly painted interiors, every detail has been meticulously attended to. The attached double garage shields you from the elements year-round, making trips hassle-free. Step onto the covered porch and take in the tranquil surroundings of your fenced yard, offering privacy and security for outdoor activities. Located in an area renowned for kiteboarding, boating, and hiking, adventure is just moments away. Enjoy kite surfers on Lake Huron or take a short drive to Oliphant Beach and Marina for sandy shores and aquatic fun. Wiarton and Sauble Beach are nearby for vibrant coastal vibes, while Owen Sound offers urban exploration opportunities just 40 minutes away. Back home, unwind on the back deck with a hot tub or utilize the garden shed (8x12) for outdoor gear. Inside, spacious rooms including an ensuite bathroom in the primary bedroom provide comfort for everyday living or weekend getaways. Whether seeking a permanent residence or vacation retreat, this versatile property offers the best of both worlds. Schedule a viewing today and make this charming retreat yours! (id:22681)
Keller Williams Realty Centres
Keller Williams Realty Centres Brokerage (Wiarton)
234 Division Street
Wiarton, Ontario
This stunning bungalow with carport and large deck is located in the heart of Wiarton. Step inside to discover a spacious open-concept living room and kitchen area, ideal for entertaining guests or relaxing with family. The kitchen boasts ample cabinetry, a centre island for added prep space, and a seamless flow into the inviting living area that includes a decorative electric Napoleon fireplace. With three bedrooms and two bathrooms on the main floor, including the main bedroom having a walk-in closet and ensuite bathroom, this home provides plenty of space for the entire family to unwind and recharge. The basement offers incredible potential with already a rough-in for a bathroom and laundry, allowing you to customize the space to suit your needs perfectly. Outdoor enthusiasts and hobbyists will delight in the expansive fully insulated 30x27 ft shop with truss core wall coverings and ceiling panels, a gas furnace, two large 9 feet high rollup doors plus a convenient man door. Whether you're pursuing your passion projects or need extra storage space, this shop has you covered. Conveniently located just a short walk from the waterfront, you'll enjoy easy access to scenic views and outdoor adventures right at your doorstep. (id:22681)
Keller Williams Realty Centres
Keller Williams Realty Centres Brokerage (Wiarton)
601 Creekwood Drive
Southampton, Ontario
Discover LUXURY LIVING in this EXECUTIVE custom home, featuring arguably the best backyard in Southampton. Nestled against a serene, environmentally protected creek, this stunning property offers an entertainer's paradise. Located only a 5 minute bike ride to the sandy white beaches with our world famous sunsets, tennis courts & Woodland trails! Enjoy summer nights by the fire, take a dip in the in-ground pool, or unwind with a cold cocktail in the 12-person hot tub. The fully fenced backyard includes a covered deck area, perfect for gatherings in any weather. Spanning approximately 4,000 sq.ft. of meticulously designed living space, this home features 4 spacious bedrooms on the main & upper level with 1 on the lower level, and a total of 4 baths. The main floor bedroom is a true retreat, complete with a Jacuzzi tub, separate shower, & a large walk-in closet with built-ins. The main floor also includes a large home office, complete with Brubacher built-ins that provides a sophisticated workspace. After work, unwind & relax in your 3-season sunroom that overlooks the professionally landscaped gardens. The upper level hosts 3 additional bedrooms, including a primary suite with large windows, a vaulted ceiling, & ample natural light. The cozy living area is highlighted by a beautiful stone natural gas fireplace, creating a warm & inviting space. The eat-in kitchen has everything you need, equipped with a large quartz island with a built-in wine fridge, SS appliances, & a walk-out to the back deck area. The lower level is exquisite, featuring a home theatre, games area with a pool table included, wet bar, large guest bedroom, & a full bathroom, providing ample space for hosting friends & family when they come to the beach! This home truly has all the bells & whistles, making it the perfect sanctuary for both relaxation & entertaining. Don’t miss the opportunity to make this extraordinary Southampton property your own. OPEN HOUSES: Sat.May 25th 11-1, Sun.May 26th 1-3pm (id:22681)
Royal LePage D C Johnston Realty Brokerage
683355 Chatsworth Rd 24
Chatsworth (Twp), Ontario
Gorgeous Country Bungalow on 4 Acres! This lovely home is located on a quiet country road just outside Chatsworth. Featuring large living spaces - there are 5 generous sized bedrooms and 3 full baths. The kitchen features updated counters and backsplash and fabulous stainless steel appliances. The kitchen overlooks the expansive property. The dining room leads out to a large tiered deck with above ground pool. The large master suite features a 3 pc ensuite and generous sized walk in closet. 2 additional beds, another bath, and main floor laundry/mudroom complete this level. The fabulous spacious lower level rec room is perfect for entertaining with wet bar and wired in speakers. There is plenty of light with large windows, and a walk out to the back yard. This could easily be converted to an inlaw suite as 2 additional large bedrooms and a full bath are also on this floor. Outside awaits your gorgeous 4 acre property featuring woods and lots of potential for trails. This is a pristine place to enjoy nature in peace. Ample parking and storage with a large laneway and 2 car attached garage. Updates include: Water Softener -2024 Main Floor Bath Reno -2023 Kitchen Update (Counters/Backsplash) -2023 Dishwasher, Microwave/hoodfan, Washer -2023 Furnace and A/C -2020 Roof Shingles -2019 Ensuite Bath -2018 Basement Reno -2012 Utilities Average: Propane - $250/m, Hydro - $160/m, Internet (GB Telecom Fibre) - $100/m (id:22681)
Royal LePage Rcr Realty
303476 South Line
West Grey, Ontario
Magical log home, pond & acreage! This stunning 7 bedrm Canadian log home was built in 1992, nestled on 22 acres of picturesque land, it holds a harmonious blend of rustic appeal & modern elegance. Meticulously crafted to preserve its historical charm, the log home incl. a grand timber frame offering a tranquil escape out of the city & into nature. Enjoy a coffee on the covered front porch overlooking the landscaped grounds or relax inside the sitting room by a wood stove featuring handmade brickwork. Radiant in-floor heating thru-out the main floor keeps things cozy.The updated kitchen w stainless steel appl., pantry, & soapstone countertops will invite many culinary moments. The main flr. also hosts the primary bedrm, complete w a 4-piece ensuite featuring a cast iron tub & separate glass shower. On the 2nd floor, you'll find a loft w skylight along w 3 bedrooms & 3-piece bathrm. featuring a 2nd cast iron tub. Finished basement. w 2 additional bedrms, a 5-piece bthrm. w a glass shower & separate soaker tub, laundry rm w farm sinks, rec rm, and 2 cold rms. A convenient walk-up to the outside completes this level. Modern amenities incl. a propane furnace, HRV, on-demand domestic water heaters, & a steel roof. Enjoy reliable int., updated windows, & unique ELFs sourced from an old school house. Step outside to discover a terraced perennial garden w numerous water features, a sprawling spring-fed swimming pond (18' deep) w dock, & outdoor shower. Embrace your green thumb w a raised garden bed area & potting shed. This 4 season retreat has a vast # of activities avail. for the entire family all year long!! Additional structures on the property incl. a 1-car det. garage w hydro (perfect for a studio), bunkie w hydro, & 3-car det. garage w workshop & generator plugin. Look into the benefits of the MFTIP. A snowmobile trail runs thru the top of the property, & just minutes away from town amenities. Enjoy proximity to the BVSC, golf courses, & conservation lands. (id:22681)
Century 21 In-Studio Realty Inc.
15 Spencer Street
Hepworth, Ontario
UNIQUE OPPOERTUNITY! Spacious 3 unit building with loads of character - centrally located to Owen Sound, Sauble Beach and Wiarton. The building has been a local landmark in the Hepworth community for many generations! An ideal multi generational home or could be three separate units. Located in the quaint community of Hepworth with its own public school, coffee shop, automotive garage, and more. The main floor unit offers a large, bright living room, eat-in kitchen, a 2 room 4 piece bath, and a possible den entering into a sun filled bedroom with a small deck leading to a side yard. Featured on the 2nd level is a 2 bedroom unit, it with a large bright foyer, small balcony, eat-in kitchen, living room, 4 piece bath, and an option for an additional bedroom. And the 3rd floor unit offers an open concept kitchen, dinette, living room, 3 piece bath, 2 bedrooms. The house has 200 amp service, laundry in the basement. Outside you will find a gazebo, small green house, shed, firepit, a some garden area, and even a horse shoe pit. 2 car garage and ample parking. A portion of this property was previously zoned commercial. Approx. 3000 sq. ft. filled with a blend of old fashioned charm and modern amenities. The possibilities are endless (id:22681)
Sutton-Sound Realty Inc. Brokerage (Owen Sound)
285 2nd Avenue E
Owen Sound, Ontario
This is a rare opportunity to own waterfront property and be in town! Introducing the Owen Sound Oasis. This home offers the best of both worlds. Inside, you’ll find a beautifully updated home with 3 bedrooms, complete with easy-access laundry. The updated kitchen is bright and airy, open to the dining area with water views. Following a meal in the dining room featuring gorgeous hardwood flooring, meet in the spacious living area perfect for the whole family or guests, leading out to the water-facing back deck. In the additional living areas, you’ll find a fireplace to stay cozy on the cooler nights. The spacious and comfortable bedrooms are perfect for family and friends, or even as an office space to work or study. Plus, for an extra piece of relaxation, try out the sauna in the basement. Outside, enjoy the stunning views out to the water from the covered back deck, crafted with low-maintenance composite decking material. The large backyard provides ample space for all your outdoor activities, whether it’s soaking up the sun, enjoying the water on a canoe, kayak or paddleboard or making snowmen in the winter. This property also has the bonus of being within walking or paddling distance of Harrison Park, perfect to enjoy the best of outdoor exploring with all the perks of being located in Owen Sound with amenities, schools, and shopping. Don’t miss the opportunity to enjoy waterfront living at its finest at the Owen Sound Oasis. (id:22681)
Keller Williams Realty Centres
Keller Williams Realty Centres Brokerage (Wiarton)
363618 Lindenwood Road
Kemble, Ontario
Welcome to 363618 Lindenwood Road, this meticulously maintained brick raised bungalow is situated on 2.3 acres. Boasting a walkout basement with 9ft ceilings and a propane fireplace, providing you with ample space and natural light. Inside, you'll find 3 bedrooms and 2 bathrooms, providing plenty of space for family or hosting guests. The kitchen features a walkout 16x16ft deck (2015), perfect for enjoying morning coffee or hosting summer BBQs. 10 main floor windows replaced (2019). Located less than 5 minutes from Georgian Bay and Cobble Beach golf links, outdoor enthusiasts will have endless opportunities for recreation and relaxation. For those in need of extra storage space, the property also includes a 40x60 coverall storage building, ensuring that all your toys and equipment are safely stored away. Conveniently located just 15 minutes away from Owen Sound and all amenities, this property offers the perfect blend of tranquility and accessibility. (id:22681)
Exp Realty
304 6th Avenue
Hanover, Ontario
Currently the owner is using this home as a single family residence, but it could be converted into the ideal triplex. Capable of generating $5300.00 per month. Well maintained bungalow in desirable area of town. Two separate meters for upper units. Separate entrances. Ideal for family with the need of Granny flat as well or large families. (id:22681)
Exp Realty
338 Westwood Drive
Walkerton, Ontario
Welcome to 338 Westwood Drive! This two-storey stone house is situated in one of Walkerton's most desirable neighbourhoods. With over 3,000 square feet of finished space, pride of ownership is evident throughout. The gourmet kitchen, complete with granite countertops and gas stove, flows into the dining and living room, which features a natural stone fireplace. Other high-end finishes include stainless steel appliances, crown mouldings, hardwood and ceramic flooring, and a generous spa-like bath with heated floor. The finished lower level offers additional space for entertaining, fitness or play. Outside the curb appeal is complimented by a stamped concrete drive at the front, and a multi-level patio in the landscaped backyard. (id:22681)
Exp Realty
177 Durham Street
Kincardine, Ontario
Located in a most desirable setting only a stones throw away from Kincardine's Dunsmoor Park, The historic Kincardine Beach Pavilion, The famous Rock Gardens and the boardwalk sits this very unique four season landmark home or cottage! The custom built 2+1 bedroom home has served incredibly well as a beachside family retreat for several decades. With over 2100 sq.ft of comfortable living space the possibilities are endless for this property as a year round home, cottage, investment or retirement property. Call your REALTOR® to schedule your personal viewing today! (id:22681)
RE/MAX Land Exchange Ltd Brokerage (Kincardine)
262194 Concession 18
West Grey, Ontario
100 acre natural haven for the equestrian hobbyist. The property features a 3 bedroom, 2 bathroom bungalow with a partially finished basement and approximately 1200sq.ft. per level. On the main level, there is a kitchen, dining room, sunken living room, foyer/mudroom with laundry room, 3pc bathroom and 4pc bathroom, as well as the primary bedroom with walkout patio doors to deck overlooking an amazing pond stocked with fish, and 2 additional bedrooms. On the lower level basement, there is a rec room with a walkout to the side yard, office, utility room, and storage/workshop with the hydro breaker panel. The home has an attached 2-car garage and complete door and windows alarm system by BOLT Security Systems. This equestrian hobby farm has a purpose built steel faced coverall barn. With 4 large box stalls, plus grooming tie area, tack room, and spacious alley. All complete with solid wood paneling, concrete floor, hydro and water, as well as mezzanine storage. With fenced paddocks, approximately 15 acres are dedicated to grazing land, and the balance is mixed bush. Explore the tranquil property with trails throughout leading to the Beatty Saugeen River. This property has ownership of approximately 1300 feet of both shorelines of the river, with near 30 acres on the far side of the river as well. (id:22681)
Wilfred Mcintee & Co Ltd Brokerage (Dur)
509 Alma Street
Walkerton, Ontario
Welcome to your dream home nestled on a picturesque corner lot! This beautifully updated home includes a spacious open concept layout that flows from kitchen, dining, and living rooms. Step outside onto the expansive deck, perfect for entertaining or simply unwinding and taking advantage of the beautiful Bruce County summer evenings. Venture further into the backyard and discover the three-tiered terraced back yard that extends to the stream below. At the end of the day relax in the primary bedroom with walk-in closet, ensuite, and conveniently located near community parks, Walkerton Downtown, or for the adventure enthusiasts, a short distance to the Saugeen River where you can spend the day fishing and canoeing. Don't miss out on this opportunity to call this house, HOME. (id:22681)
Wilfred Mcintee & Co Ltd Brokerage (Southampton)
Exp Realty
21 2nd Street Crescent
Hanover, Ontario
Welcome to 21 2nd Street Crescent in the town of Hanover. This family home is located in a tranquil corner of town on a dead-end street with a country view within walking distance to in town amenities. This bungalow checks off all the boxes plus one amazing additional feature – Wheelchair accessibility; Entry doors with automatic door openers lead to a ramp, open main floor, wide doorways, fully renovated bathroom with a roll in shower. The main floor also offers 3 bedrooms, laundry, large living room with a fireplace and patio doors that lead to the countryside view. The lower level is a nice compliment as it is fully finished, with another natural gas fireplace, bar area, lots of room to entertain, an office, a fourth bedroom and three-piece bath to top it off. Some of the many upgrades include a new roof, windows and custom blinds, retaining wall, stamped concrete driveway and walkways make this home a must see. (id:22681)
Exp Realty
2391 9th Avenue E
Owen Sound, Ontario
Adasha custom built home, built by the Builder for the builder. This is truly a show case home, with its grand foyer upon entering the front door to the bright spacious living room, opening to a magnificent kitchen dining area, with large windows, a set of French doors lead themselves to a spacious back yard completely fenced, with deck and electrical awning for instant shade. The house itself has 3 nice size bedrooms upstairs with the master having its own ensuite and walk in closet. The garage is an oversized double with access to the house the backyard and the front yard, the garage entrance to the house to a large back entrance with a 1/2 bath. It really shows as a Custom Home should with upgrades, large rooms and plenty of space. The basement is unfinished but has a completed 4 piece very large bathroom, as well as all the stud wall in place, all it needs is the drywall, and flooring to finish it off. A lovely studio in the back yard 12X12 new french doors. Brand New Stove, hot water heater Gas, New furnace motor, New fridge. New Opening kitchen window. in ground irrigation system. House is wired for both Bell and Rogers. (id:22681)
RE/MAX Grey Bruce Realty Inc Brokerage (Os)
103 Second Street
Walkerton, Ontario
Welcome to 103 Second Street in the town of Walkerton. Upon entering you’re greeted with a large foyer with views through the dining and living room. Large windows for natural light, a large open Custom Barzotti kitchen with island, quartz counter tops in kitchen and bathrooms, as well as patio doors leading to an inviting covered porch. The main level also offers a spacious master bedroom, beautiful ensuite and a large walk-in closet. With two additional bedrooms, another full bath, main level laundry and access to the double-car garage, there is more than enough space to host family & friends . The completely finished lower level includes an oversized rec room, additional rooms that could be utilized as bedrooms or office space and another full bathroom. This stunning two year old home is definitely worth a peek. (id:22681)
Exp Realty
704 11th Street
Hanover, Ontario
Nestled in a great Hanover location, this clean and cared for semi-detached backsplit belies its modest exterior to reveal delightfully spacious interiors! Enjoyed for over a decade and a half by its current owner, this home's bright, welcoming atmosphere is sure to capture the hearts of its next residents. The main floor features a comfy size living room which flows into an eat-in kitchen with ample counter space and lots of storage. Upstairs offers three restful bedrooms and a full bathroom on the second floor. Descend to the lower level to discover a versatile family room with patio doors that open to the outdoors, as well as a free-standing gas stove which is what the owner primarily uses for heat (a few baseboard heaters are used on low settings during colder months). Outdoors, a manageable backyard dotted with perennial beds provides a private oasis and adjoins a spacious municipal parkette, perfect for families with young children. A large patio area and storage shed equipped with electricity make for ideal spaces to pursue hobbies or simply store garden tools. With loads of parking and not far to many amenities, this home truly has everything one could need and more - an ideal blend of charm, convenience and comfort. (id:22681)
Exp Realty
203 Mcnab Street Unit# 404
Walkerton, Ontario
Wanting Carefree living? Consider this condo! Located on the top floor at the north east corner, which is great as it has extra exterior windows, no one above and only the stairwell on one side. Offering 2 bedrooms, full bath, ample cabinets in the eat in kitchen, in suite laundry, living room is spacious with patio doors that lead to the balcony. A great spot to sit and watch the morning sunrise or the evening stars. 4 appliances included. Storage space in front garage parking 7' X 9.6'. Common room to host your guests should you have a large gathering. Building has elevator and controlled entrance. Located a short distance from the picturesque Saugeen River trails and mere minutes to the heart of Walkerton's downtown. (id:22681)
Coldwell Banker Peter Benninger Realty Brokerage (Walkerton)
21 Church Street E
Elmwood, Ontario
A RARE FIND! Located in the Hamlet of Elmwood, at the end of Church St. with a 0.5 acre view of county side. Main floor has eat-in kitchen, 3pc bathroom, living room and two additional rooms. Second floor features three bedrooms and a 4pc bathroom. Detached 24 x 36 workshop, garage, storage build, enclosed workshop area (insulated, no heat) within building. Roof 2021, Furnace 2017. (id:22681)
Exp Realty

