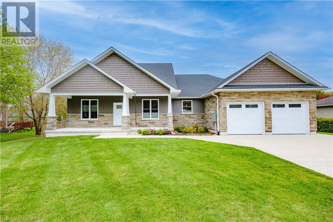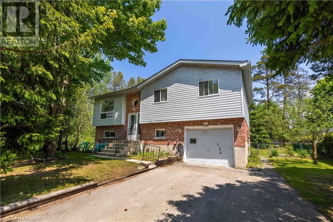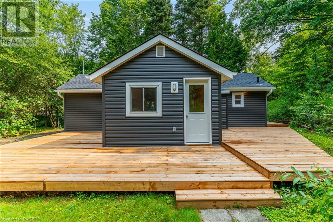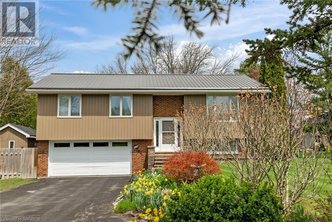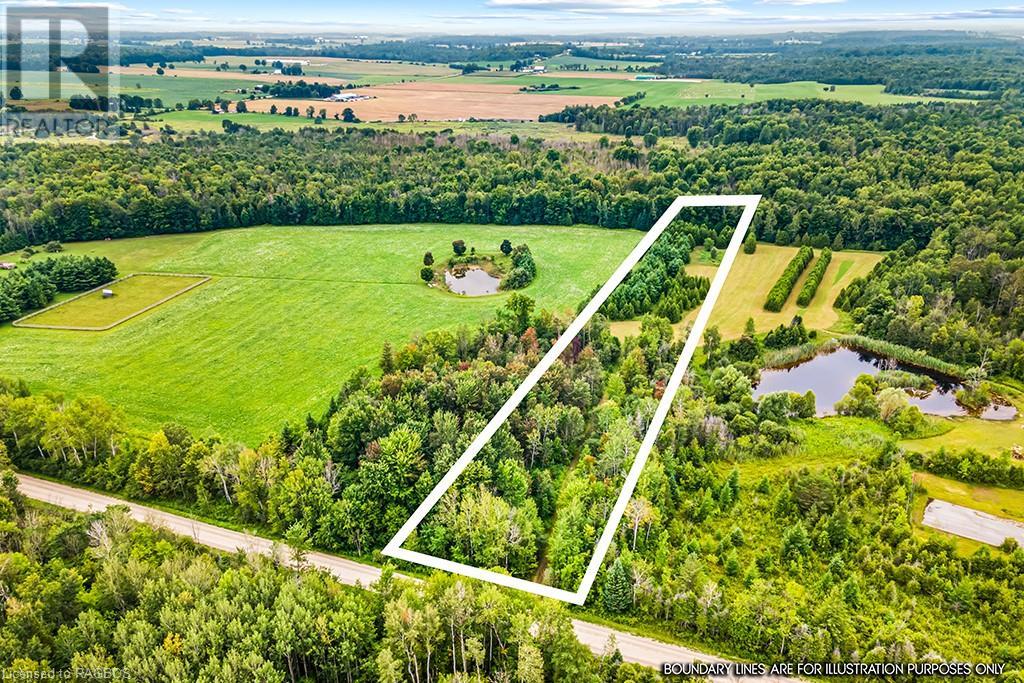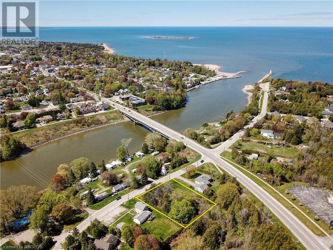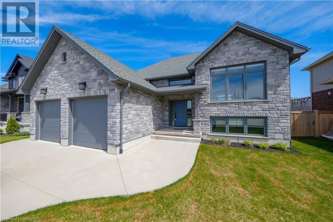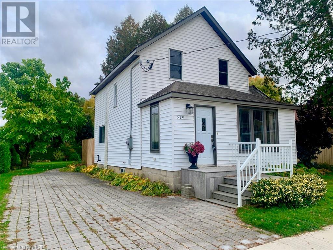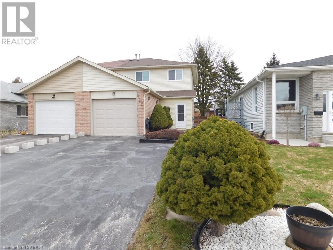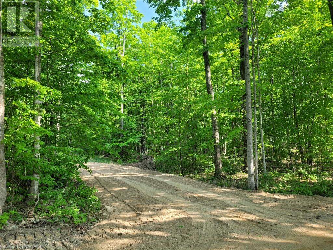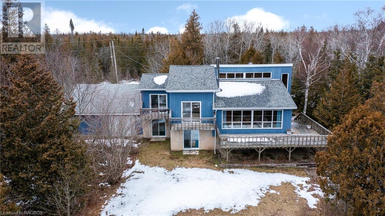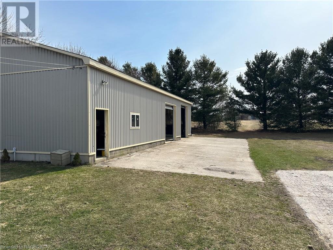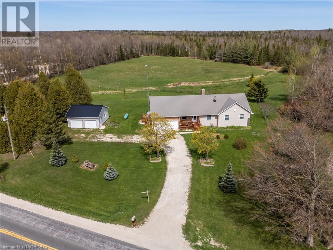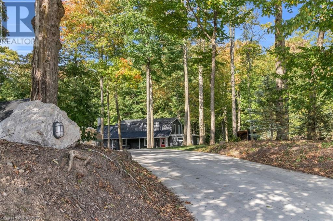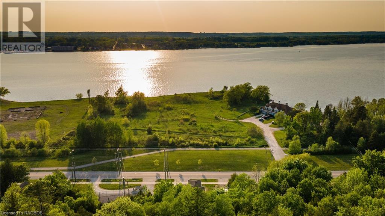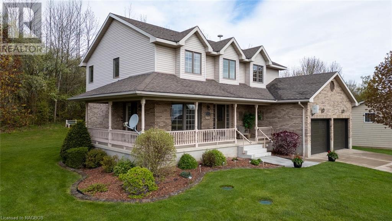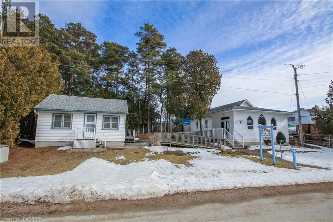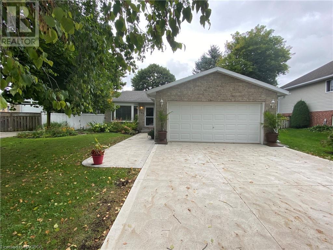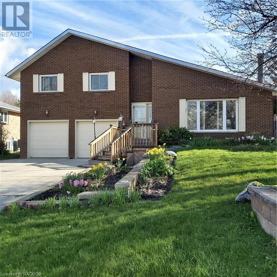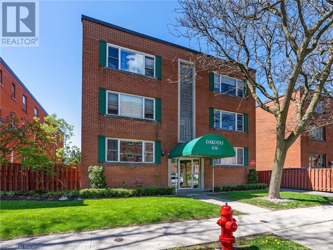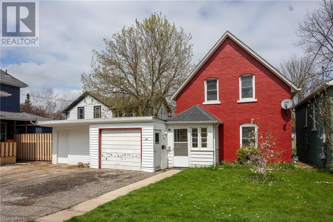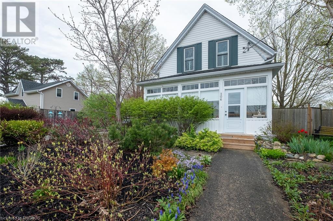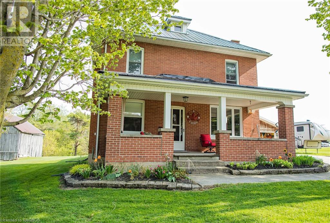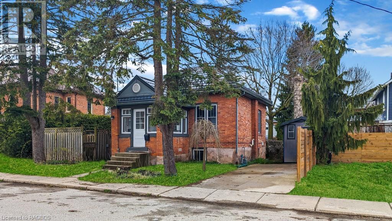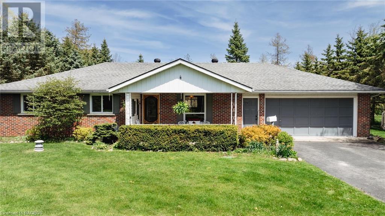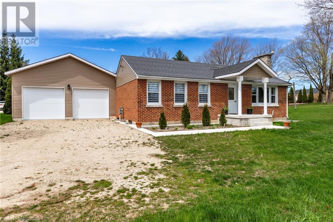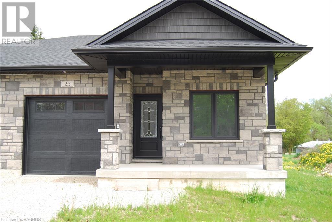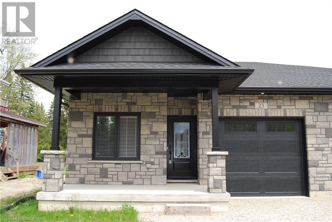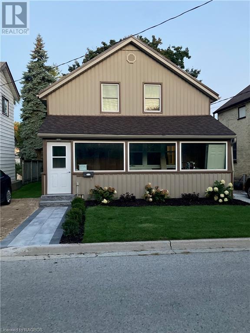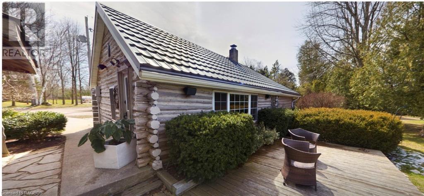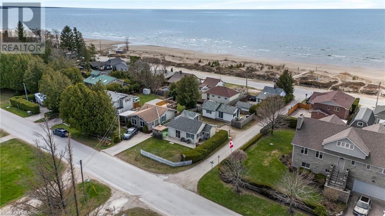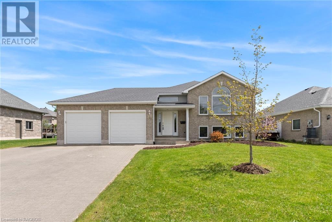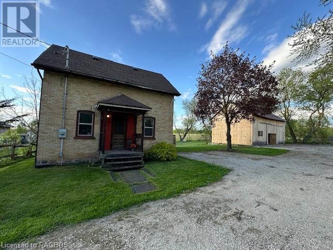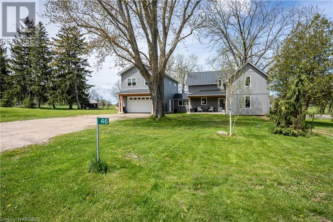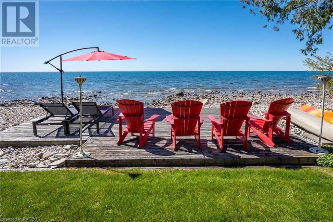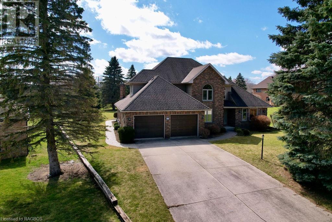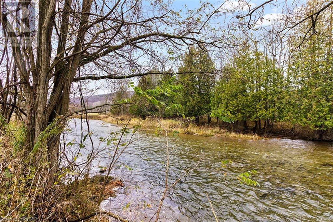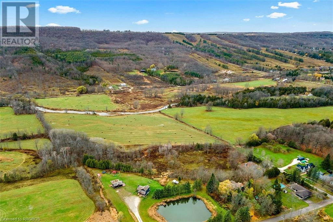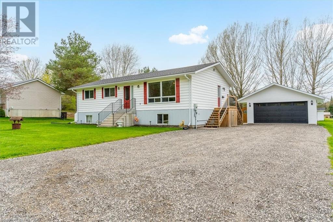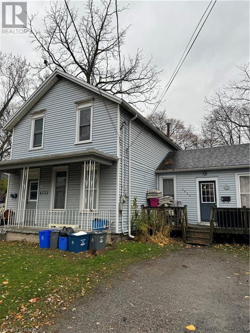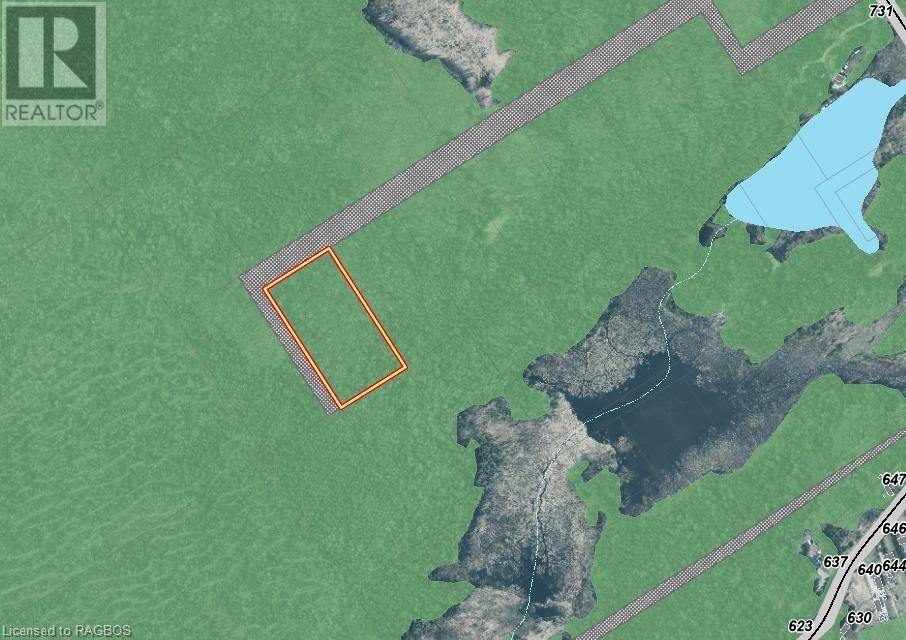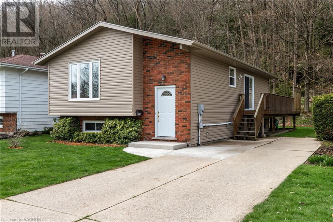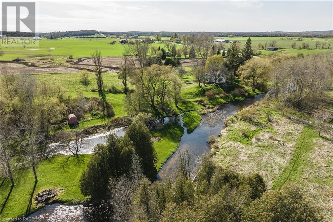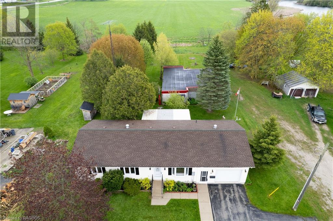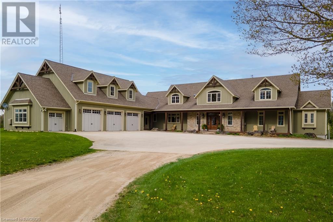532 Attawandaron Road Road
Point Clark, Ontario
This custom designed home has all the elegance and attention to detail you would ever want in your next home. With over 1900 sq feet of living space, this home has been designed with 3 spacious bedrooms, two bathrooms, and an Open Concept main living area in the center of the home. The kitchen or heart of the home has soft close drawers, stone counter tops, stainless steel appliances and undermount lighting. From the dining area you have direct access to a large 30x9 covered porch to enjoy the serenity Point Clark is known for. The master suite is on the opposite side of the home and features a walk in closet and large spa like en-suite. Laundry and Pantry completes this wing of the home with direct access directly out to your double garage. Upgrades to this home include full generator, complete fenced in rear yard, concrete double driveway, trees and shrubs and storage shed. Everything you are looking for is in this home and must be seen to be appreciated. (id:22681)
RE/MAX Land Exchange Ltd Brokerage (Pc)
436 Bricker Street
Port Elgin, Ontario
Presenting 436 Bricker Street, a meticulously updated residence nestled in the heart of Port Elgin, ON. This charming 3-bedroom, 3-bathroom home boasts generous living spaces and modern amenities throughout. Upon entry, you'll be greeted by the seamless flow of the open concept kitchen, dining, and living room, ideal for both everyday living and entertaining guests. The luxurious primary bedroom features an ensuite adorned with double shower heads, including secondary rainfall shower heads, adding a touch of elegance to your daily routine. Outside, the property offers a spacious double wide driveway that extends into the backyard, leading to the impressive 30x30' heated shop. Adjacent to the shop, ample space is available for parking your boat or trailer, complete with hydro hook up. The fully fenced yard, accessible through large gates on the driveway and the south side of the property, ensures privacy and security. Entertain in style on the expansive covered porch, equipped with pot lights, ceiling fans, and privacy walls, creating the perfect ambiance for gatherings any time of day. Conveniently situated just steps away from J.H. Robertson Park (Peirson Soccer Fields), this home provides easy access to schools, trails, restaurants, and Port Elgin's vibrant downtown core. With its thoughtful amenities and prime location, 436 Bricker Street offers an exceptional lifestyle opportunity for discerning buyers. (id:22681)
Sutton-Huron Shores Realty Inc. Brokerage
517 Elizabeth Street
Hepworth, Ontario
Discover this hidden gem nestled on a tranquil dead-end street in the heart of the charming village of Hepworth. This exceptional property beckons to families seeking a foothold in the market and astute investors with an eye for short or long-term rental potential. This is your golden opportunity to secure a future in the community of Hepworth, a village truly located in the centre of all of the action! Private viewings now available by appointment. (id:22681)
Brand Realty Group Inc.
3 George Street
Saugeen Shores, Ontario
OPEN HOUSE SATURDAY MAY 18TH 11AM-1PM. Get ready for summer! Come see why lake life is the best life at this Four-Seasons Cottage a short stroll from miles of White, Sandy Beach on the sparking shores of Lake Huron. Nestled amongst the trees on an Oversized Corner Lot in the most desirable neighbourhood of the Beachside Town of Port Elgin—Gobles Grove Beach—is where you'll find the summer getaway you've been looking for. This charming Coastal Cottage comfortably sleeps 8, boasting 2 bedrooms in the main residence and Additional Living Quarters in the winterized Bunkee, finished with a tongue-and-groove cedar interior. It’s these thoughtful details that make this Beachside Cottage truly special. The Vaulted Shiplap Ceiling adds a touch of breezy coastal charm to the interior, while the barn board solid pine wall treatment brings in the splendor of the natural environment. A brand new, never been used appliance package adorns the Light and Airy white kitchen cabinetry, accented by a stylish tile backsplash and a convenient peninsula for casual dining. In fact, EVERYTHING HERE IS BRAND NEW: vinyl siding, roof, windows, doors, plumbing, electrical, kitchen, bathroom, appliances, flooring, wall treatment, you name it. Outside, the wraparound porch beckons you to embrace outdoor living and entertaining, the perfect setting for creating cherished memories at the cottage. Gobles Grove Beach offers the Best Stretch of Sandy Shoreline on Ontario's west coast, where you can relax and unwind amidst the calming sounds of the waves. Embrace the serenity of the warm shallow waters of Lake Huron or soak up the sun with your toes in the sand. This location is a haven for those who prefer the Slower Pace of Life, away from the hustle and bustle of crowded tourist spots. Don't miss the opportunity to own a piece of the Idyllic Beach Lifestyle that this sought-after neighbourhood affords. Summer here we come! (id:22681)
Keller Williams Realty Centres
997 Heritage Drive
Huron-Kinloss, Ontario
Welcome to this charming raised bungalow located in a family friendly neighbourhood, just a short stroll from the beach. This home boasts numerous upgrades and offers a comfortable living space for the entire family. With 3 bedrooms on the main level and an additional bedroom downstairs, there is plenty of room for everyone. The entire house has been thoughtfully remodeled from top to bottom, ensuring a modern and fresh aesthetic throughout. The open concept kitchen, living room and dining room, creating a spacious and inviting atmosphere, perfect for entertaining guests or enjoying quality time with loved ones. The kitchen features top of the line appliances, cabinetry and an abundance of storage making meal preparation a breeze. One of the highlights is the cozy sunroom heated with a woodstove (as is), where you can relax and soak up the natural light while enjoying the beautiful views of the surrounding neighbourhood. It is indeed a perfect space. A cozy family room located in the lower level, 4th bedroom, 3 piece bathroom and laundry. The backyard is private for family games or enjoy the covered lanai deck enjoying birds chirping, morning coffee or how about Yoga. (id:22681)
Royal LePage Exchange Realty Co. Brokerage (Kin)
Pt Lt 31 Baseline Road
West Grey, Ontario
Fantastic 2.5 acre lot in sought after country hamlet of Varney. Laneway off of Baseline Rd. Small cleared area in the middle of the property. Build your dream country home on this perfect private acreage. (id:22681)
Wilfred Mcintee & Co Ltd Brokerage (Dur)
0 South Rankin Street
Southampton, Ontario
Here's a terrific opportunity to develop a beautiful piece of land right here in Southampton. Great location and within walking distance to downtown, the beach, shopping, etc. Build on the oversized 134.25 foot lot or look into the possibilities of severance and getting two 67 foot lots! This lot could also be perfect for a four plex, town approval required. Lots of potential here for the right buyer! Sewer and water stubs at the lot line. (id:22681)
Royal LePage D C Johnston Realty Brokerage
439 Devonshire Road
Port Elgin, Ontario
This exquisite Snyder Built Home, constructed in 2018, is an absolute must-see. Impeccably maintained, it still exudes a brand new allure. Boasting over 3000 square feet of living space, there is an abundance of room to comfortably spread out. The basement is bathed in natural light, courtesy of the expansive egress windows. Custom blinds adorn every window in the home, ensuring privacy and tranquility. Numerous upgrades have been incorporated, including kitchen cabinets that extend to the ceilings, gas lines conveniently installed for the washer, dryer, and BBQ, as well as pull-out drawers in the pantry for easy accessibility. The residence is further enhanced by beautiful granite countertops and engineered hardwood flooring. Step outside onto the composite deck, complete with a concrete pad beneath, and indulge in the vastness of the backyard. The basement offers a generous open space, ideal for entertaining, along with two sizable bedrooms. On the main floor, three bedrooms await with all custom blackout blinds, including a luxurious master suite featuring a delightful walk-in shower. The fully fenced yard guarantees privacy, with a walking path situated behind the property that does not connect to any neighboring residences. This exceptional family-friendly neighborhood enjoys a convenient proximity to all essential amenities. Why bother with the inconvenience of constructing a new home when you can effortlessly transition into this absolute gem? (id:22681)
Exp Realty
519 Scott Street
South Bruce Peninsula, Ontario
Enjoy Georgian Bay WATER VIEWs from this very affordable 3 bedroom home on the flats in Wiarton. Steps to BLUE WATER PARK with swimming pool, sandy beach, park and public boat launch. Short walk to downtown for shopping & dining. SPACIOUS INTERIOR with large open rooms and beautiful original railings & trim. Many updates including a new 12 x 14 deck. LOW MAINTENANCE EXTERIOR with vinyl siding & windows, aluminum soffit & fascia and Interlocking Brick driveway. Back yard is private with a cedar hedge around it. Excellent mechanicals including high-efficiency forced-air gas furnace & 100amp Electrical Breaker Panel Very solid home however it is an Estate Sale, therefore property and appliances are being sold in as is condition. Very SOLID HOME & LOCATION ... arrange a viewing to fully APPRECIATE. (id:22681)
Royal LePage Rcr Realty Brokerage (Wiarton)
668 Palmateer Drive
Kincardine, Ontario
Excellent family area for this 3+1 bedroom, 2 bathroom, raised bungalow with attached 12ft x 40 foot garage. Main level features a large eat in kitchen, living room, four piece bathroom and three bedrooms including one with a patio door leading to a covered deck, overlooking the fenced back yard. Lower level has huge rec room with gas fireplace, fourth bedroom, 3 piece bathroom and laundry area. Very rare lot, backs onto park, green space and Kincardine trails.Shingle on garage and covered patio replaced May 2024, main home in last 10 years. (id:22681)
Royal LePage Exchange Realty Co. Brokerage (Kin)
522 Cork Street
Mount Forest, Ontario
First Time Buyers and those looking for an Upgrade, look no further. 522 Cork St is just the home you have been looking for. This beautifully cared for semi detached home is located in one of the best areas of Mount Forest. Just steps away from ALL of the following: New Park, Soccer Fields, Skate Park, Sports Complex with Indoor Walking Track, Trails and the future site of the Mount Forest Pool. As you walk up the paved double wide driveway, you will see the nicely cared for shrubbery and gardens. The main floor has a nice open concept flow which was ahead of its time. The dining room features a sliding glass door which walks out onto the expansive rear deck and patio. The large Living Room window and sliding glass door allow tons of natural light to flow into the living space. The 2pc bathroom on the main floor makes hosting friends and family convenient. On the second floor are 3 bedrooms and a 4pc bath which the primary bedroom has en-suite privilege's. In the finished basement there is more room for the family with a recreation room and another 2pc bathroom for convenience. This home has been well cared for by its owner over the past 29 years. The main floor and 2nd floor have seen all new windows (North Star) and doors (Front and Sliding) 2017, roof 2022, main level flooring and carpet on stairs and hallway 2020, main level bathroom 2020, Owned Hot Water Tank 2021. This beautiful family home is ready for the next family to move in and make lasting memories of their own. Sit back and relax knowing that this home is move in ready. (id:22681)
Coldwell Banker Win Realty Brokerage
Pt Lt 41 Robson Road
Chatsworth, Ontario
Beautiful 2.5 acres to build your dream home on! Lot is mostly mixed bush. Hydro is approx 1000 feet away from the lot. Close to the rail trail for snowmobiling and ATVing. Excellent private location on quiet road just off Hwy 10 for easy access to travel to Owen Sound, Holland Centre, Berkeley or Markdale. A picturesque location for your new home! (id:22681)
Royal LePage Rcr Realty Brokerage (Flesherton)
11 Tipsy Lane
Tobermory, Ontario
WATERFRONT!!! GREAT LOCATION!! 4 season Viceroy Lakelands Home or Cottage situated on large well treed lot with Southern Exposure overlooking Lake Huron. Kayak the pristine limestone shores at the Tip of the Bruce Peninsula. Easy water access, perfect for swimming with small children. Large living room with vaulted ceilings & expansive windows making for a bright space and providing stunning lake views. Patio door access to large lakeside deck. Woodstove for those chilly evenings. 3 generous size bedrooms (2 with waterside balconies), a spacious kitchen with breakfast bar & 3 pc bath round off this level. The custom metal spiral staircase with nautical rope handrail leads to a fully finished family room with a bar area & patio doors leading to a forested side of the home, 2 additional bedrooms, each with a walkout on lakeside. a large 4 pc bathroom also features laundry facilities. Access to a large 21 x 12 unfinished area which houses mechanical equipment, extra fridge & freezer and provides for a great storage space. The 24 x24 attached 2 car garage offers ample space for toy storage with a 3rd overhead door on the lakeside providing easy access to move items to and from the shoreline. Located within a 12 minute drive to the village of Tobermory. (id:22681)
Chestnut Park Real Estate Limited
247 Penetangore Row
Kincardine, Ontario
Been looking for more parking? How about an indoor Pickle Ball court? Cross off the whole wants and needs list with this single property! The standard Pickle Ball Court is 20' wide and 44' long.. This could work and still with room to have for friends and seats! Or.. use for the purpose of a shop, home gym, etc. So many options with this property and in town! You are 1 block from Lake Huron shores! Let's not forget about the home... 3 bedrooms, 2 bath in this one-owner home built in 2003. Offering one garage attached to the home with a fully fenced yard and electric awning. Great for children, pets and peace and quiet privacy. The home has a finished basement with all new finishes including the gas fireplace and HWT (Owned) and 1 bedroom with a private bathroom and a walk-up to the attached garage for private entrance. Could this be used for a guest? Absolutely it can be! With all of these upgrades you can imagine the meticulous owner who must have adored this property. Upgrade list included for your approval: New Roof (2020), Central Air (2019), Natural Gas Furnace with Air Exchanger (2021), New Hot Water Tank (2023) - Owned, Reverse Osmosis and Water Softener System (2019), Central Vac. (2002), Spa motor in Jet-Tub (2024), New Siding and Eavestrough (2021), Paved driveway re-coated every summer, New flooring throughout upstairs (2022), New carpet and vinyl downstairs (2023), New Gas Fireplace downstairs (2023), Lawn Sprinkler System (2022) - front yard, New Windows (2023), Outside Awning (2021) - 10'x14' and finally the back of the property boasts a 30'x60' massive, with 2 propane heaters, a Cunningham Woodstove (installed by Heritage Fire in Tiverton) and a separate electrical panel (wired by a professional electrician). This property is ready for anything and is fully updated from top to bottom and less than 20 minutes from Bruce Nuclear Power Plant. Will not disappoint and is ready for its new owner with flexible possession. Contact your REALTOR® today. (id:22681)
Wilfred Mcintee & Co Ltd Brokerage (Southampton)
453157 Grey Road 2
Grey Highlands, Ontario
Perfect country property for the entire family! This spacious and stunning 6-bdrms, 3-bthrms raised bungalow on 1.5-acres offers the perfect blend of comfort, convenience, and income potential! Step inside from the covered front porch to find a welcoming foyer complete with a convenient closet. The home features new vinyl plank flooring and large windows throughout, flooding the space with natural light and accentuating its airy ambiance. The heart of the home lies in the pine living room, boasting a cathedral ceiling and a wood stove insert, perfect for cozy evenings. Galley kitchen with oak cupboards and a bright 3-panel breakfast/dining nook. 4 above grade bdrms, including a primary suite with a walk-in closet and a 4-pc. ensuite featuring a jet tub & corner shower. A hallway with a main floor 4-pc.bath, two linen closets, & main floor laundry with a double closet adds to the convenience. The fully finished basement suite is complete with its own kitchen, dining area, living room/rec room, office/den, cold room, utility room, 3pc bthrm, & two bdrms. Whether you're looking for additional living space, a guest suite, in-law apartment, or rental income opportunity, this home offers everything you need. Attached 2-car garage & a second detached 2-car garage/workshop with hydro. Generac generator, HRV system, & aluminum roof. Outside, enjoy the great patio and back deck, perfect for relaxing or entertaining against the backdrop of the serene rural landscape with the outer lying Osprey Wetland Conservation Lands. Located in a prime spot surrounded by natural beauty with plenty of birds and wildlife and recreational opportunities for every season, this home offers the ultimate country lifestyle. Explore nearby conservation areas, fishing, parks, skiing resorts, and golf courses. Just a 10-minute drive to Dundalk and 25 mins to Markdale, 15 mins to Lake Eugenia, 30-40 mins to Georgian Bay, enjoy the tranquility of rural living without sacrificing convenience. (id:22681)
Century 21 In-Studio Realty Inc.
411768 Southgate Sideroad 41
Southgate, Ontario
Looking for a show stopper of a country getaway, then look no further. This home located just outside of Holstein has seen extensive renovations over the last few years and is ready for a new family to enjoy the tranquility it offers. As you enter the property you will feel part of nature with the soaring maple bush which surrounds the home giving it complete privacy. The inside has had a total makeover in Kitchen, Bathrooms, Flooring, Bedrooms, Windows, Doors, Mechanicals and more. The family room near the front foyer is a great spot to relax, entertain and watch kids/pets in the rear fenced yard from the large picture windows. Head into the custom kitchen with functional wood cookstove. Next you will enter the real showstopper. The great room with cathedral ceilings with sliding glass doors to the wrap around deck and pool are accented with a wood beam and propane fireplace. Great for entertaining guests and family year round. To round out the main floor there are 2 large bedrooms, a 3pc bath and a pantry which is just off the kitchen. Head upstairs and you will find a custom tiled shower in the 3pc bathroom with heated floors. There is a large 3rd bedroom that overlooks the great room. Enter the primary suite with sitting area and the biggest walk in closet you can think of with custom organizers. Head outside you will love the detached garage which has a wrap around enclosed lean-to as well as a loft area on the second floor for storage. The deck surrounding the home features a fenced in area, a hot tub area as well as a sitting area next to the above ground pool. This home must be seen to truly capture the country yet luxury feel and privacy it has to offer. Contact your REALTOR® today to view this beautiful home and to get the complete features list. (id:22681)
Coldwell Banker Win Realty Brokerage
2375 3rd Avenue E
Owen Sound, Ontario
Immerse yourself in the enchantment of this newly built home tucked away on Owen Sound's East side, where breathtaking waterfront views and stunning sunsets cast a spellbinding scene from every angle. Carefully planned and beautifully executed, this home treats you to luxury with its upscale finishes, sweeping windows that invite in natural light, a bespoke kitchen that inspires culinary adventures, a charming wine bar, and rejuvenating spa-like bathrooms. Adding to its allure, the location offers easy access to the vibrant downtown River District, Bayshore Arena, Boat Launch, and a plethora of peaceful walking trails. Private Viewings now available by appointment! (id:22681)
Brand Realty Group Inc.
178 Sutacriti Street
Kemble, Ontario
IS THIS YOUR FOREVER HOME? Imagine sitting on the front porch admiring the commanding views of Georgian Bay. Situated on an elevated lot in the desirable Sutacriti community, this custom built 3 bed, 2.5 bath home has been loved and meticulously maintained by the same family for 30 years. The front tiled entrance features 17'ceilings with an open staircase. The Bay window from the front living room continue the view of the bay with beautiful french doors leading onto a side verandah. Picture yourself preparing meals in the open kitchen while watching the children in the cozy family room with gas fireplace. The sliding doors lead out to the tranquility of the back yard. Enjoy your evening dinner in the formal dining room. The upper level showcases a full bath with laundry and 3 spacious bedrooms including the primary bedroom which offers a large ensuite and walk-in closet. Large unfinished basement with high ceilings and development potential. Double long driveway with 2 car garage for parking up to 12 vehicles when hosting family events. Steps away from public access to water. Truly a wonderful family home to start creating your memories in. (id:22681)
Sutton-Sound Realty Inc. Brokerage (Owen Sound)
7 Third Ave N Avenue
Sauble Beach, Ontario
Discover unmatched commercial and residential potential nestled in the vibrant heart of Sauble Beach, a gem with partial water views of the shores and waterfront of Lake Huron. This unique opportunity allows entrepreneurs and dreamers to establish a presence steps away from the clear waters and golden sands of one of Ontario's most picturesque beach destinations. With commercial zoning, it serves as a blank canvas for a variety of ventures, from a quaint beachside café to a charming boutique, including a delightful cottage that echoes the tranquil lifestyle Sauble Beach is famed for. Sauble Beach, resting on the stunning shores of Lake Huron, is celebrated for its breathtaking 7-mile long beach, where sunsets dazzle with vibrant hues and the gentle lapping of waves creates a serene backdrop for relaxation and recreation. This thriving community, alive with seasonal festivities, markets, and outdoor activities, offers an engaging lifestyle against the backdrop of one of the largest freshwater lakes in the world. Its clear waters and expansive beaches draw visitors and locals alike, offering a perfect blend of natural beauty, community warmth, and vibrant tourism. Strategically located at the core of Sauble Beach's bustling atmosphere, this property is an ideal spot for capturing the attention of the myriad of visitors drawn to Lake Huron's shores each year. Its proximity to the beachfront ensures a unique opportunity to blend business aspirations with the laid-back beach lifestyle, inviting you to become part of a community that values sustainability, natural beauty, and a vibrant local economy. In Sauble Beach, your entrepreneurial ventures can thrive in a locale celebrated for its stunning lakefront setting, community spirit, and the endless possibilities that come with lakeside living. This is more than a property; it's an invitation to join a lifestyle where your business dreams can flourish alongside the natural splendor of Lake Huron. Church is 798 square feet (id:22681)
Keller Williams Realty Centres
359 Jeremy's Crescent
Mount Forest, Ontario
SPECTACULAR Location!! Look no further this is the BEST value home in a family neighborhood in Mount Forest. This CUSTOM built home has only ever seen one owner. It is tucked in a QUIET corner of a crescent with 5 star neighbors! It has a BEAUTIFUL private fully fenced yard with deck where you can enjoy its REMARKABLE greenery and flower beds. This home is minutes walking distance of the hospital, medical center, new community pool, arena, park, playground, soccer field and walking trails. Inside you will find AMPLE room perfect for your family with 4 beds 2 baths including 2 large closets in the master bedroom, hardwood floors throughout the first and second floors. A FULLY finished basement with a large rec room for entertaining or a quiet family room. With a newer roof, front door and front window this home has so much to offer!! If your agent hasn't shown you, ask them why?! (id:22681)
Century 21 Heritage House Ltd.
4 Karin Crescent
Walkerton, Ontario
Great family or retirement home for sale on the edge of town. This solid brick sidesplit has a full 2 car garage, 3 bedrooms, 2 bathrooms, large recreation room, huge rear deck, fire pit, dog run and scenic views. Present owner has lived here since 2003 & has done many upgrades including, roof shingles, gas furnace, central air conditioner, front deck, garage doors and much more. Raised garden beds and a large variety of flowers complete the picture of a property you can be proud to own. (id:22681)
Peak Edge Realty Ltd.
836 Concession Street Unit# 309
Hamilton, Ontario
Welcome to this charming, upgraded home which offers an open-concept layout, seamlessly integrated living, dining, and kitchen areas, perfect for relaxation or entertaining. The kitchen features brand new cabinets, stainless steel appliances and fixtures, making meal preparation a joy. Upgrades include freshly painted walls and ceiling, new flooring in bedroom, bathroom and kitchen, new lighting fixtures throughout, accent wall in dining area, new unit doors, new entrance doors for building and hallways, new fob, security camera system for the building. Comes with one dedicated parking spot and common laundry in the building! Nearby parks and green spaces offer opportunities for outdoor enjoyment, from leisurely strolls to scenic hikes along the Niagara Escarpment. A home like this is Ideal for first-time buyers, downsizers, or investors seeking urban living at its finest. Don't miss your chance to make this charming condo your own. Schedule a viewing today and experience the best of Hamilton living. (id:22681)
Century 21 Heritage House Ltd.
380 11th Street W
Owen Sound, Ontario
Nestled within walking distance to downtown and the tranquil harbour, this charming 1 1/2 storey brick home offers three bedrooms and 1 1/2 baths. With an open concept living/dining room, a well-appointed kitchen, main floor laundry with access to large deck, and a convenient attached garage. Large yard with smaller fenced area to keep kids and pets safe. Enjoy the convenience of urban living while enjoying a huge backyard and a quiet street. Economical with 2023 utilities as follows : Water and Sewer $1,057.53, Hydro $945.63, Gas $1,421.89. (id:22681)
Exp Realty
206 Jane Street
Walkerton, Ontario
This spacious 4-bedroom, 3-bath home could be your last stop! The custom kitchen has oak cabinets with cherry stain, granite countertops, a spacious pantry & ornate-style ceiling. The great room offers views of the garden & fenced yard from 5 sets of patio doors. The cathedral ceilings, oak hardwood floors with cherry stain enhance this room! The 3-pc bath features a classy oversized claw foot tub; the envy of every lady! Open concept living room/formal dining is great for family gatherings. The main floor could easily convert to one level living with lots of room for visiting family upstairs. On the second floor there are 4 bedrooms with a 2 pc ensuite in the primary bedroom, and a surprising amount of closet space. There is a 3-piece bath with custom cabinetry. The double garage with an attached utility shed has front & rear doors to access the yard, plenty of storage. The bonus loft (400 sq ft) above the garage has a gas stove, excellent for a small rental unit, yoga studio or artist studio. The beautiful landscaping, entertainment-sized deck & huge driveway (fits 8 vehicles) are fabulous exterior features. This isn't just an ordinary home; it must be viewed for a full appreciation of all its amazing opportunities. (id:22681)
Exp Realty
99 6 Concession
Chepstow, Ontario
Have the best or both worlds! Live on the edge of the village near the river AND be in the country! Beautiful 2 storey, red brick home with detached garage and gorgeous yard. Fish for pike & bass in the river next door, or drop the canoes in. Traditional home with a modern kitchen. Fibre optic at the road and natural gas said to be coming in two years. (id:22681)
Wilfred Mcintee & Co Ltd Brokerage (Walkerton)
180 5th Street E
Owen Sound, Ontario
Charming with an abundance of character! This 2 bedroom brick home is conveniently located walking distance to the vibrant downtown amenities like the farmers market, library, shopping, Harrison Park and the Sydenham River. Step inside to the bright open-concept living and dining area with elegant high ceilings and hardwood floors. Beautifully updated kitchen complete with granite counter tops and ample storage space, updated 4 pc bathroom with tile shower. The steel roof is durable and offers peace of mind, a private fenced backyard and deck is the perfect place to relax on a summer evening. One floor living and natural gas heat makes this home a very economical choice for the first time buyer or retiree! Call today for your private viewing! (id:22681)
Royal LePage Rcr Realty Brokerage (Os)
3462 Concession 2
Point Clark, Ontario
Situated on a park-like nearly 1/2 acre lot, this updated and well-maintained bungalow in desirable Point Clark is the perfect place to call your new home or year-round cottage. The first impression is a warm and inviting one, with the mature trees and covered south-facing front porch. Inside you will find two comfortable main living spaces and a kitchen with newer stainless steel appliances. Updated windows and doors, and a newer forced air natural gas furnace and fireplace add to the energy efficiency of the home. 3 bedrooms and 1 + 2 bathrooms, which includes the 2-piece en suite, allow for functionality and personal space for all. In addition to the crawlspace, the 23'x27' attached double garage/workshop is accessible via the laundry room and provides optimal storage or a workspace for the creator or handyperson. The private backyard is truly your own personal paradise, backing onto green space and featuring storage sheds, a deck, patio, hot tub, fire pit and even an outdoor shower feature. Across the road is a playground/park and from here you are only 400M from the shores of Lake Huron. Walk down to the Point Clark lighthouse, marina and boat launch, or sprawling sandy beach. Point Clark an idyllic and picturesque lakeside community for cottaging or year-round living, you will want to see this one! Check out the multimedia link for more information including property video and floor plan. All measurements are approximate. (id:22681)
Royal LePage Exchange Realty Co. Brokerage (Kin)
53 Toronto Road
Flesherton, Ontario
Explore this beautifully renovated 3-bedroom bungalow, boasting a spacious new 24' x 25' attached garage, set on a generous 0.9-acre lot in Flesherton. The home welcomes you with a covered entry leading into a bright foyer that flows into vibrant living spaces. Enjoy the cozy ambiance of the living room, complete with a gas fireplace and patio access, ideal for blending indoor and outdoor living. On the main level, you’ll find a full bath, three sizable bedrooms, and extra storage closets, all designed to comfortably accommodate both family and guests. Venture downstairs to discover a substantial 22'3 x 22'3 family room, an additional full bath, laundry room, and storage room, with direct yard access that makes it perfect for an in-law suite setup. This home is well-equipped with a natural gas furnace, an HRV system, brand new water heater (2024), ensuring both comfort and efficiency. The property also includes an 8' x 20' garden shed for added storage or work area. Tucked away from the road, this home offers an exceptional level of privacy in a town setting. Claim this updated bungalow as your peaceful retreat. (id:22681)
Century 21 In-Studio Realty Inc.
25 William Street S
Clifford, Ontario
New build 2 bedroom, 2 bathroom move in ready semi-detached bungalow with garage. Open concept main floor with 9 ft ceilings, tray ceiling in livingroom, custom kitchen with stone countertops, main floor laundry and patio door to large rear covered deck and deep lot. Unfinished basement has roughed-in plumbing 4 pc bath, bedroom, rec room, storage and utility for future plans. Very well constructed Tarion Registered home. (id:22681)
RE/MAX Midwestern Realty Inc Brokerage (Har)
23 William Street S
Clifford, Ontario
New build 2 bedroom, 2 bathroom move in ready semi-detached bungalow with garage. Open concept main floor with 9 ft ceilings, tray ceiling in livingroom, custom kitchen with stone countertops, main floor laundry and patio door to large rear covered deck and deep lot. Unfinished basement has roughed-in plumbing 4 pc bath, bedroom, rec room, storage and utility for future plans. Very well constructed Tarion Registered home. (id:22681)
RE/MAX Midwestern Realty Inc Brokerage (Har)
109 Colborne Street S
Walkerton, Ontario
Location, Location, Location! Walking distance to downtown, explore local shops, restaurants, and entertainment within a stone's throw from your front door. Stepping into this home that has been meticulously renovated to blend contemporary comforts with timeless charm. Every detail has been carefully considered to create a space that feels both fresh and welcoming. Boasting three bedrooms, two bathrooms, and a host of desirable features, this home offers comfort and style. Spacious eat-in kitchen is perfect for family gatherings and entertaining friends. Enjoy the luxury of modern appliances and ample counter space, making meal preparation a breeze. Bask in the natural light that floods through high ceilings, accentuating the beauty of the gorgeous hardwood floors. The seamless flow between rooms creates an open and airy ambiance. Escape to your own private oasis in the generously sized backyard. Whether you're gardening, playing, or relaxing, this outdoor space offers endless possibilities for enjoyment. There is also an attached garage located at the rear of the house. Unwind and soak in the neighborhood charm on the enclosed big front porch. It's the perfect spot to sip your morning coffee or enjoy a quiet evening with a book. Don't let this opportunity pass you by! (id:22681)
Exp Realty
126 Sunset Drive
Kincardine Twp, Ontario
126 Sunset Drive in Kincardine Township, this enchanting property spans 4.74 acres. When a real estate agent emphasizes location, location, location, this is it, being a mere 50 steps from your front door with a road in between from the pristine shores of Lake Huron. The cozy cottage, enveloped by protective cedar hedges, offers a serene retreat from the elements. Imagine the possibilities if those hedges were removed, the breathtaking sunsets that would greet you each evening. It doesn’t stop there; this gem of a property also boasts beautiful trails and lush bush, complete with deer huts, snowshoeing, cross-country skiing, and beautiful trails to enjoy year-round. There are three standout features, 1, a cozy and charming steel roof cottage that adds an adorable finish to the cottage itself. It is a two-bedroom, one-bath layout, complete with radiant floor heating in the bathroom and both bedrooms. A cozy wood stove and expansive west-facing windows flood the space with natural light. Additionally, there is a sizeable secondary structure that is winterized, complete with a wood stove, kitchenette, spacious living area, and an exceptionally large bedroom with a three-piece ensuite. This versatile space could serve as a ladies/man cave, granny suite, or a potential bunky creating a source of rental income. At the rear of the property lies a large shop with a concrete floor, wired electricity, and a wood stove, for all the potential toys to store. Large enough for the boat, snowmobile, and 4-wheeler. Surrounded by privacy, this property is conveniently located 15 minutes from Port Elgin, 10 minutes from Bruce Power, and 15 minutes from Kincardine, offering both tranquility and accessibility to nearby amenities. Don't miss the chance to experience the charm of this unique cottage escape, as properties like this are a rare find in the market. (id:22681)
Exp Realty
166 Second Avenue N
Sauble Beach, Ontario
This charming 3 Season cottage is situated in one of the most coveted spots in Sauble Beach. Just 80 steps away from the sandy shores, you'll find yourself immersed in the breathtaking beauty of the shore line with some of the best sunsets. Not only that, but you're also a mere 600 meters from the vibrant downtown core, where you can indulge in the hustle and bustle of fantastic shopping, delectable food, and the company of wonderful people. With an array of activities for both kids and adults, this cottage offers the perfect retreat. Boasting three cozy bedrooms one bathroom, this turnkey haven has been lovingly cared for over the past three decades. It's truly a haven ready and waiting for your family to create unforgettable summer memories. (id:22681)
Exp Realty
362 Westwood Drive
Walkerton, Ontario
Have you been looking for an updated home with a double car garage, detached shop, situated on a lovely treed yard in a desirable area of town? This one is for you and ready for you to move right in! Come on into the welcoming foyer and see all this home has to offer. The main level features a spacious kitchen with island and access to large deck, dining area & bright living room, 3 bedrooms and a bathroom. On the lower level there is an cozy family room with wood stove, bedroom, bathroom, laundry room, and ample storage space or space to be made into a home gym, playroom, office or additional bedroom. To complete this package there is large yard that allows room for you to drive through to backyard and detached 16' x 24' garage/workshop, double wide concrete driveway, central A/C, F/A furnace and completely refreshed throughout. This one won't last long, call today to book a showing with your REALTOR®! (id:22681)
Royal LePage Rcr Realty Brokerage (Hanover)
471 4th Street
Hanover, Ontario
This attractive brick bungalow is nestled in a quiet neighborhood in Hanover. The attached carport and a fenced back yard of a manageable size, are perfect for children, pets, or gardening. Inside, the home has undergone many thoughtful upgrades for modern living, boosting energy savings and comfort! Plus the owners had an Energy Audit completed as well as an Electrical Safety Check, allowing them to make smart upgrades for reduced energy use. Enjoy a new kitchen and appliances, updated bathrooms, flooring, fixtures, lighting, plumbing and electrical, windows, front door, hot water heater, upgraded insulation, reconditioned water softener, fireplace, concrete driveway and rear patio, leaf guard on eaves and so much more! The furnace receives regular servicing annually and roof shingles appear to be in good condition. The main floor laundry provides convenience for any age group as does the walk-up from the basement to the rear yard. With front and side entrance, potential exists, should you wish to convert the basement level to an in-law suite. The carport ceiling is high, allowing you to park small or larger vehicles. Add to this, the clean and stylish decor, a landscaped lot and lots of storage, with little to do except position your furniture! Finally, the prime location provides easy access to schools, parks, shopping and all the neighborhood amenities that families desire. With its updates and curb appeal, this charming brick bungalow is move-in ready for the lucky new owners. (id:22681)
Exp Realty
21 Church Street E
Elmwood, Ontario
A RARE FIND! Located in the Hamlet of Elmwood, at the end of Church St. with a 0.5 acre view of county side. Main floor has eat-in kitchen, 3pc bathroom, living room and two additional rooms. Second floor features three bedrooms and a 4pc bathroom. Detached 24 x 36 workshop, garage, storage build, enclosed workshop area (insulated, no heat) within building. Roof 2018, Furnace 2017. (id:22681)
Exp Realty
46 Bruce Road 17
Tara, Ontario
This sensational property was completely renovated in 2022 and it shows beautifully! The original farm house was stripped back to the studs and had all of the electrical, plumbing and insulation replaced. The balance of the home is all new construction finished in 2022. The interior has been exquisitely finished with loads of pot lights, high end cabinetry and built in's in the kitchen, living room, and bedrooms from Woodland Horizons in Drayton with Dekton countertops. Heat is from 2 natural gas Viessmann boilers and the warm air is circulated by 2 air handlers. There is also in-floor heat in the living room, dining room, sitting room and garage. There are also 3 gas fireplaces. The home is cooled by central air conditioning. Beautiful, 2 year old appliances are all included. An all new addition with a den, garage and a completely self contained loft apartment over the garage! All the bedrooms are generously sized with the Primary with its luxurious ensuite on the ground floor. Complete with a fenced yard and fire pit this property also has a 180' drilled well with filtration as well as a separate dug well that could be used for irrigation. The property features a state of the art, 2 year old Waterloo Biofilter septic system. With almost 6 acres and A1 zoning behind the house, there's plenty of space for a hobby farm, perfect spot for horses! Enjoy life in small town Ontario in style 🙂 Be sure to CLICK ON THE MULTIMEDIA/VIRTUAL TOUR button to access more photos, floor plans, video and a clickable walkthrough! (id:22681)
Royal LePage D C Johnston Realty Brokerage
373 Bruce Road 13
Saugeen First Nations, Ontario
Welcome to 373 Bruce Road 13. Nestled along the scenic shore of Lake Huron, this immaculate waterfront cottage offers a rare opportunity to experience the peace & tranquility of lakeside living. Perfectly positioned on a 66’ x 200’ lot that gently slopes down to meet the water's edge, providing easy access to the pristine shoreline, this 3-season home or summer retreat is a haven of relaxation and comfort. Step inside to discover a warm and inviting interior, thoughtfully maintained and adorned with modern updates. Inside, the heart of the summer home unfolds with an open-concept kitchen, featuring newer cabinets, and a center island with breakfast bar. Updated kitchen and bath, along with newer windows and doors, ensure both style and functionality are seamlessly integrated. Retreat to the cozy living room, where a fireplace sets the perfect ambiance for intimate gatherings or quiet evenings in. Double patio doors beckon you to the screened porch and sundeck, where panoramic views of the lake await your admiration. Whether basking in the sunshine on the lakeside deck or seeking shelter on the leeward side flagstone patio, every moment promises to be enchanting. With a new roof installed in 2023 and meticulous landscaping enhancing the outdoor space, every aspect of this cottage exudes care and attention to detail. A detached 12' x 24' bunkhouse also awaits, complete with a bar area and convenient 2-piece bath, offering additional space for family or guests to enjoy leisure activities. Conveniently located close to Southampton shopping, this waterfront oasis offers easy access to amenities while preserving a sense of seclusion and serenity. Leased Land is by far the most economical way to enjoy your very own waterfront cottage. Don't miss your chance to experience the epitome of lakeside living – schedule your viewing today and make this enchanting cottage your own slice of paradise. (id:22681)
Royal LePage D C Johnston Realty Brokerage
345 Beechwood Drive
Georgian Bluffs, Ontario
Welcome to this majestic home, boasting 2600 square feet of luxurious living space on just less than .4 acres nestled in Forest Heights neighborhood where homes rarely come FOR SALE. As you enter you'll immediately be greeted by an abundance of natural light. The main level features a sunken family room, perfect for relaxing evenings by the gas fireplace or entertaining guests at the built-in wet bar. The adjacent oak kitchen is a chef's dream, with ample cupboard space, quartz countertops, and a convenient breakfast area with patio doors leading to a spacious cedar deck – ideal for al fresco dining or enjoying morning coffee. Convenience is key with main floor laundry facilities, complete with a sink, as well as a 2-car garage along with space for 6 cars on the concrete drive and stamped concrete walkway to back yard. A cozy living room and dining area provide additional space for gatherings, while a well-appointed office offers built-in oak cupboards and desk space. Ascending the oak staircase to the upper level, you'll find four generously sized bedrooms, including a master retreat boasting twin double closets, a large ensuite bathroom with soaker tub and walk-in shower. A 4-piece guest bathroom serves the remaining bedrooms, ensuring comfort and convenience for family and visitors alike. The basement offers further potential with a guest room, cold room, and a generously sized unfinished area awaiting your personal touch – whether you envision a home gym, recreation room, or additional living space, the possibilities are endless. With its blend of elegance, functionality, and potential for customization, this exquisite property offers the perfect canvas for creating your dream home. Don't miss the opportunity to make this your own sanctuary in a desirable neighborhood. Minutes from your front door are walking trails through conservation area and Harrison Park Schedule your showing today and envision the possibilities awaiting you at this remarkable address. (id:22681)
Sutton-Sound Realty Inc. Brokerage (Owen Sound)
Lot 56 Shilvock Side Road
Kimberley, Ontario
Riverside Retreat: Embrace Nature's Symphony on 25 Acres Along the Beaver River Welcome to a unique opportunity to own a picturesque 25-acre parcel, perfectly situated with the Beaver River as its centerpiece. Access the west half via Shilvock Sideroad and the east half from Centre Road in the charming Town of Kimberley. Key Features: Scenic Beauty: Enjoy stunning views and mesmerizing sunsets, with a golden hue casting its spell across the east ridge of the valley, accentuating the beauty of Old Baldy; Convenient Access: Reach the west and east halves effortlessly, offering the perfect blend of privacy and accessibility. Take a leisurely stroll into town, where fine dining at Hearts or gourmet pizza at Justin's Oven awaits. Proximity to Recreation: A mere 5-minute drive takes you to the Beaver Valley Ski Club, while Thornbury and the summit of Blue Mountain are just a 20-minute drive away. Expand Your Horizon: The seller is also offering approximately 25 acres directly to the west, fronting on Shilvock Sideroad—explore the potential of expanding your dream property. However, with great views comes great responsibility. The property falls under the jurisdiction of the Niagara Escarpment Commission (NEC). For all building inquiries and applications, buyers are encouraged to contact the (NEC). But that's not all – the seller is also offering a property directly across the road. Don't let this chance slip away. Act now and make your mark in the scenic Beaver Valley. Explore the endless possibilities and secure your slice of Beaver Valley paradise today! (id:22681)
Sea And Ski Realty Limited Brokerage (Kim)
Part Of Lot 68 Shilvock Side Road
Kimberley, Ontario
Unveiling Natures Canvas: 24 Acres with Breathtaking Views of Old Baldy; in the Beaver Valley located in Grey County. Discover a rare opportunity to own a piece of paradise nestled in the heart of the Beaver Valley. This approximately 24-acre parcel extends west from Shilvock Sideroad, offering panoramic views overlooking the Beaver River and the charming Town of Kimberley. The stunning landscape is complemented by its proximity to renowned attractions like the Beaver Valley Ski Club, Thornbury, Blue Mountain, and all of four-season recreational activities that make Grey County a sought-after destination. What sets this property apart is not just its size, but the rarity of its location. It's not every day that a gem like this hits the market. Imagine waking up to the beauty of Old Baldy; every morning, surrounded by nature's tranquility. However, with great views comes great responsibility. The property falls under the jurisdiction of the Niagara Escarpment Commission (NEC). For all building inquiries and applications, buyers are encouraged to contact the (NEC). But that's not all – the seller is also offering a property directly across the road, complete with the soothing presence of the Beaver River. Don't let this chance slip away. Act now and make your mark in the scenic Beaver Valley. Explore the endless possibilities and secure your slice of Beaver Valley paradise today! (id:22681)
Sea And Ski Realty Limited Brokerage (Kim)
150 East Street
Williamsford, Ontario
Tucked back on a quiet side street, this beautifully maintained bungalow with a walk-out basement and detached 20 x 24 garage is located just 17 minutes from Owen Sound in the town of Williamsford. Entertaining on the 27 x 12 covered deck or having a late night bonfire will be a breeze on the 98' x 223' yard. This bungalow is currently set up as a 2 bedroom with office but can easily be turned back into a 3 bedroom home with office. Don't miss your opportunity to view this move in ready home. (id:22681)
RE/MAX Grey Bruce Realty Inc Brokerage (Os)
4825 Erie Avenue
Niagara Falls, Ontario
Explore an exceptional investment opportunity in the heart of Niagara Falls with this charming duplex, strategically located just moments away from the world-renowned Niagara Falls. Nestled in the heart of the city, this property offers not only proximity to the falls but also the vibrant energy that defines the area. This duplex, with its prime location, presents a unique investment prospect. Comprising two separate units, it provides versatility for either rental income or personal use. The property features good, though not immaculate, finishes that strike a balance between comfort and functionality, allowing for potential enhancements to add significant value over time. While the finishes are currently in good condition, there is room for improvement, presenting an opportunity for investors to tailor the property to their preferences and potentially increase its market value. Don't miss out on the chance to make this duplex your next successful real estate investment in the captivating surroundings of Niagara Falls. Act now and seize this promising opportunity. ONLINE PROPERTY AUCTION; BID TODAY! ~ 14th May 2024 BIDDING CLOSE DATE; Reserve bid, soft close auction. Property is being sold AS IS WHERE IS. This is an auction held by Embleton Auctions posted on MLS® as a mere posting. All Agreements of Purchase and Sale are to be submitted as CASH on closing; no conditional offers will be entertained. Irrevocable should be 1 day after the auction close. 15% DEPOSIT, including a 10% + HST BUYERS PREMIUM is to be added to any cash bid; acknowledged in the Schedule A of the APS. You may bid by contacting your Realtor who will be paid 2% commission on completion by the Auctioneer if you win the auction. If you are representing yourself, then Doug Embleton Auctions can refer a Licensed Realtor to assist the Seller by taking your instructions and prepare your bid(s). (id:22681)
Atlas World Real Estate Corporation Brokerage (Lions Head)
Pt Lt 2 Con 3 Wbr Pt 8 No Name
Northern Bruce Peninsula, Ontario
4.71 acres of treed bush measuring 330 feet wide by 621 feet deep. Good for recreational use only. No building permit available. Roll Number 410966000202926. Taxes: $229.00. Feel free to reach out to the Municipality at 519-793-3522 ext 226. (id:22681)
RE/MAX Grey Bruce Realty Inc Brokerage (Lh)
224 6th Avenue W
Owen Sound, Ontario
Welcome to this charming bungalow nestled in one of Owen Sound's most coveted neighbourhoods! Situated along the base of the awe-inspiring escarpment, your backyard becomes a gateway to breathtaking natural beauty. Step inside to discover a meticulously maintained home, boasting original hardwood floors on the main level. The spacious living room and formal dining area provide ample space for relaxation and entertainment. The large kitchen features abundant cabinet space, Corian countertops, and glass sliding patio doors leading to a wraparound deck, ideal for enjoying the serene surroundings. On the main floor, you'll find two bedrooms and a four-piece bathroom, including a bright and spacious primary bedroom. Pride of ownership shines through every detail in this home from the well maintained windows, updated furnace & A/C and the overall clean and well kept condition of the home. Venture downstairs to explore a versatile living space, complete with a cozy sitting area, a new gas fireplace, and a third bedroom perfect for guests. A thoughtfully designed backyard awaits outside, offering privacy, a majestic backdrop of the escarpment, and ample storage space with a sizeable shed and gravel pathways. Complete with timeless curb appeal from the new vinyl siding, double wide concrete drive and cedar hedges, you want want to miss the opportunity to make this your new home sweet home! (id:22681)
Century 21 In-Studio Realty Inc.
222390 Concession 14
West Grey, Ontario
Discover the serenity of country living on this tranquil 10-acre waterfront property. Whether you're drawn to the gratification of restoring the existing house or dreaming of crafting your own custom masterpiece, the possibilities are endless! Perched atop a picturesque hill, you'll love the views of the Beatty Saugeen River, rolling hills, lush trees, and sprawling meadows. The house beckons to the handyman at heart who has dreamed of living in the country with ample space for animals, gardens, campfires, and lazy days tubing down the river. Inside, a spacious country kitchen with woodstove, cozy living room with views of the river plus a family room or dining room. The main floor bedroom provides convenience, while upstairs, three additional bedrooms await, along with a four-piece bathroom. Don't miss your chance to escape to the tranquility of this waterfront country property at an affordable price. Showings Tuesdays and Thursdays 9-5 and weekends. (id:22681)
Royal LePage Rcr Realty Brokerage (Hanover)
35 2nd Avenue Ne
Chesley, Ontario
This Quality built Home is nestled on a spacious lot with a backdrop over looking rolling fields. Providing country living with small town charm. Welcome to our listing in Chesley Ontario. Pride of ownership is evident as you walk around the property. Built in 1994 this bungalow offers 4 Bedrooms, 2 Bathrooms and 2,300 sq ft of living space on 2 levels. Home has been well maintained, newly renovated and updated. Including new flooring, freshly painted, updated bathroom, light fixtures and so much more. One of the unique selling features of this property is a larger detached shop which provides 1,750 sq ft of additional space. Perfect for hobby enthusiast or could be utilized for storage rental income. Contact your REALTOR® today to book a showing showing. (id:22681)
Royal LePage Exchange Realty Co.(P.e.)
194109 Grey 13 Road
Grey Highlands, Ontario
This expansive 22-acre property showcases a thoughtfully designed home by its current owners, who wanted a space that felt like a retreat for everyday living & leisure. This property, known for its beauty, offers a harmonious blend of sophisticated design & practical luxury. The interior features a striking two-story living room with a stone fireplace & floor-to-ceiling windows that overlook the serene backyard. The kitchen is a haven for culinary enthusiasts, equipped with a gas range & wall oven for crafting meals. A large island, with seating & a prep sink, sits adjacent to a butler’s pantry with a sink, optimizing flow & functionality. Designed for hosting, the dining room has been the setting for countless gatherings, echoing with laughter & love. A sitting room opens onto a covered back deck, offering a seamless transition from inside to outside. Practicality is also considered with a large mudroom off the front porch side entry, thoughtfully designed to accommodate the comings & goings of family life. The main floor includes a primary suite with doors opening onto the back deck equipped with a power canopy. The 2nd level includes a loft, 3 bedrms & a full bath. The walkout lower level offers a 5th bedroom, den/office, cold room, & a full bath. It boasts a family room plus a full kitchen, suitable for an in-law suite. Refined touches include antique hemlock floors, main floor laundry, a walk-in fridge, & Generac generator blending convenience with style. Above the attached triple car garage is an unfinished loft. Outside, the property features a small orchard of fruit trees & professionally designed perennial gardens. The detached 40’ x 64’ shop offers a heated & insulated two-bay area, office with a washroom, & a large open area for addt'l cars or projects. This property is perfectly suited for full-time or weekend escapes, offering a seamless blend of comfort, space, and privacy in a preferred location. Discover all this lovely Eugenia estate has to offer. (id:22681)
RE/MAX Summit Group Realty Brokerage

