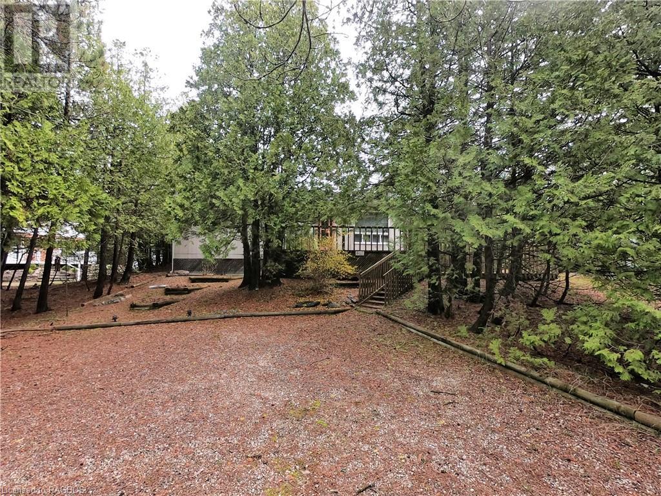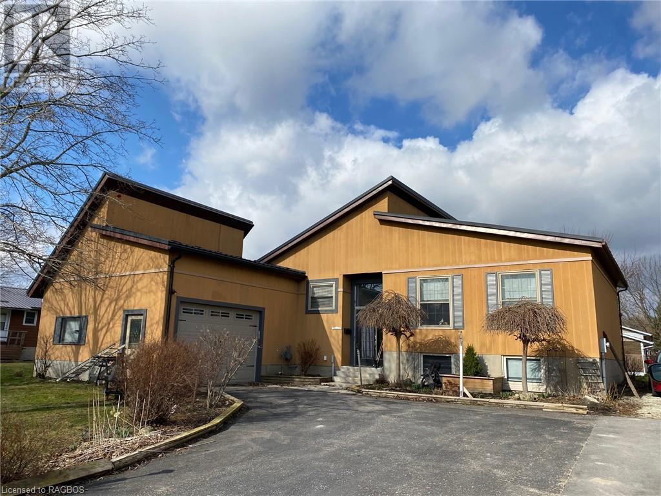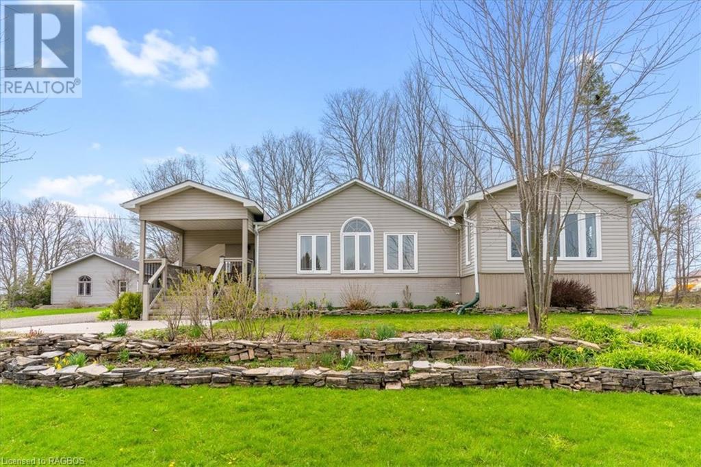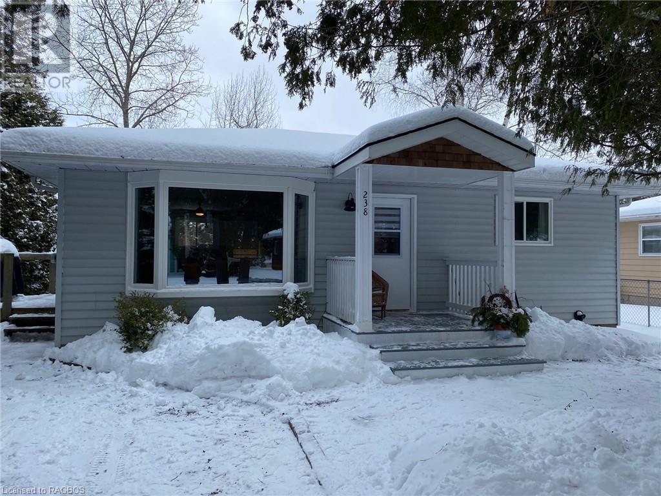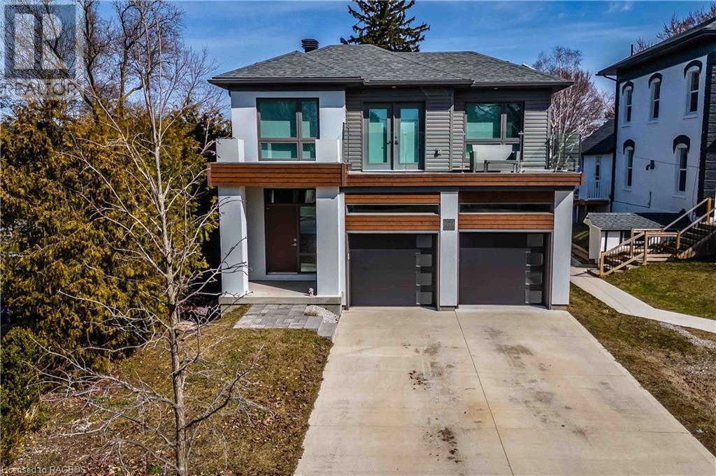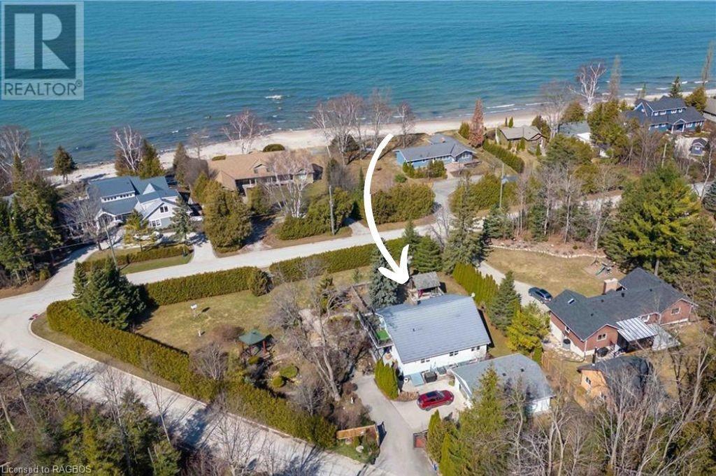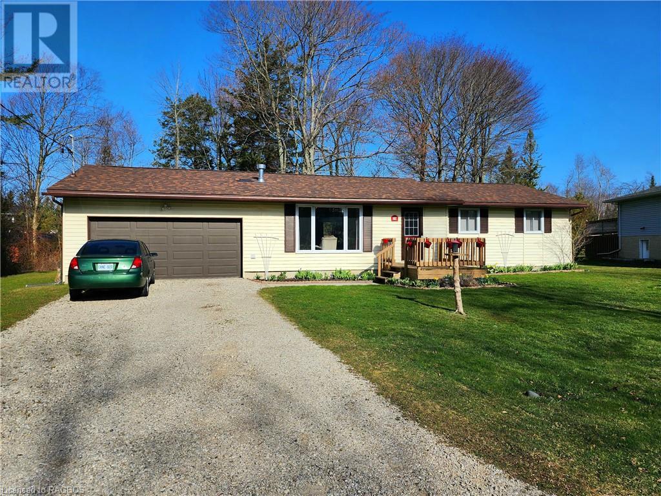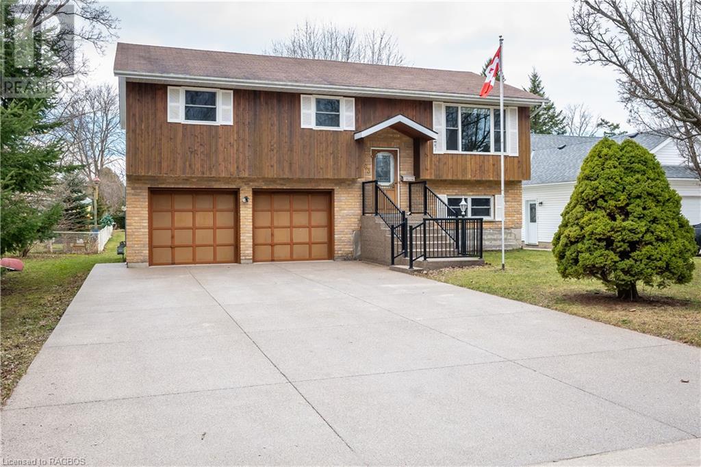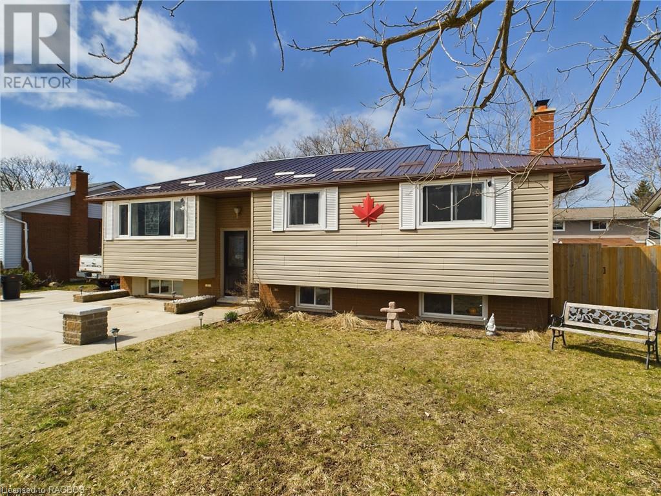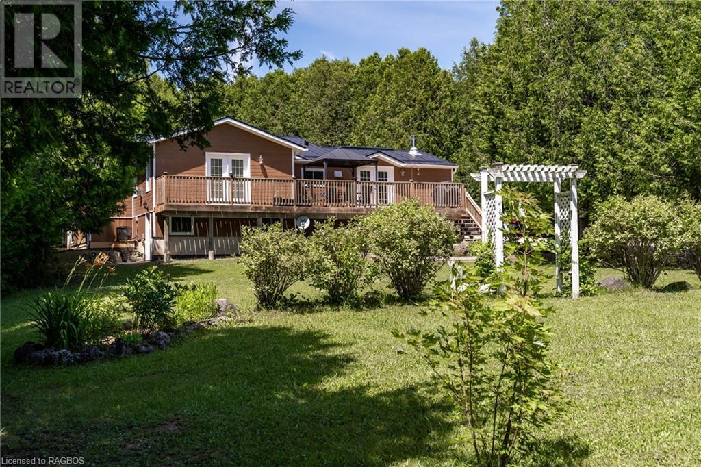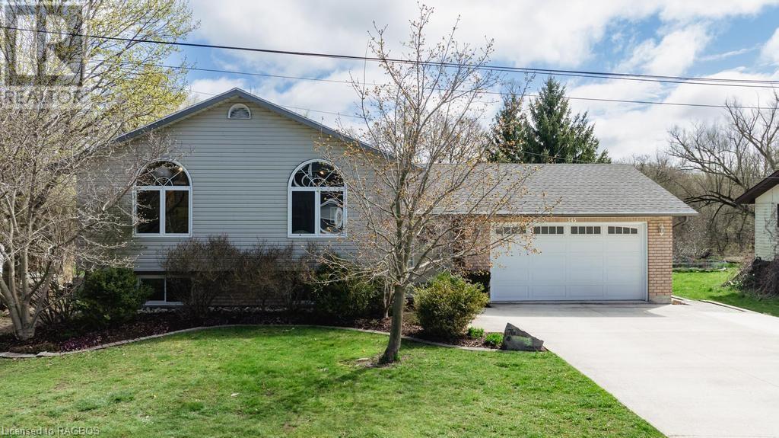278 Ogimah Road
Chief's Point Indian Reserve #28, Ontario
A place to hang your Heart! This 3 bedroom, 1 bath family cottage is spacious, solid and is situated on a large, private lot. The area of Chief's Point is quiet, family friendly and open to many activities for those who wish to boat, fish, ATV or access walking trails. There is Sauble River access just 5 minutes down the street. All of the rooms are spacious with the cathedral ceiling and open living space of kitchen, dining and living room. The wrap around deck across the front and east side of the cottage has the front entrance to cottage. A rear entrance from the kitchen opens onto a back deck and out to your private back yard. Come and enjoy this wonderful 4 season playground. Lease amount is $ 5,800 and Service Fee $ 1,200 yearly. There are no land taxes to be paid. (id:22681)
Wilfred Mcintee & Co Ltd Brokerage (Sb)
384 Urstadt Street
Georgian Bluffs, Ontario
Welcome to this stunning contemporary bungalow nestled in the highly coveted area of Georgian Bluffs! Boasting a captivating exterior with modern clean lines, this one-of-a-kind property is sure to turn heads. This home was designed and built by 'Urstadt Construction' and features an impressive floor plan with three main floor bedrooms, a sleek bathroom, and an open-concept living space. The updated kitchen is a chef's dream, adorned with beautiful stainless steel appliances, while the bright dining room, illuminated by skylights, leads to a spacious tiered deck – perfect for outdoor entertaining. Enjoy the convenience of a main floor laundry, storage cabinets, and garage access. The lower level offers ample natural light through extra-large windows, highlighting the expansive finished recreation room, additional bathroom, and storage areas. A generously sized utility room provides space for your workshop or hobbies and includes a workbench for your tools. Plus, enjoy practical walk-up access to the side yard. With a brand-new metal roof installed in 2021. The geothermal heat pump provides economical, quiet and clean heating and cooling year round. NO oil or propane or natural gas bills. Sellers hydro cost are approx. $80 per month. This lovely home is as stylish and ready for you to move in and make it your own! Schedule your viewing today. Seller would consider holding a first mortgage. (id:22681)
RE/MAX Grey Bruce Realty Inc Brokerage (Os)
106 Drive In Crescent
Georgian Bluffs, Ontario
Nestled on the outskirts of Owen Sound, this Georgian Bluffs residence offers a tranquil retreat surrounded by lush, meticulously manicured gardens. Boasting a sprawling 3-acre lot, this property presents an opportunity to transform your aspirations into reality. With a perfect blend of historical charm and contemporary accents, this home exudes elegance and sophistication, promising a lifestyle of tranquility on the outskirts of the city. Situated in a highly desirable school district, the residence provides convenient access to the shopping and amenities of Owen Sound, creating an ideal balance between seclusion and convenience. The detached garage/workshop, measuring 23'x24', features rough-ins for heating systems, offering ample space for storage and projects. Featuring abundant open and covered outdoor areas, the property invites residents to enjoy the serene surroundings in all seasons. Inside, the spacious interior provides a comfortable and inviting living space, perfect for both relaxation and entertaining. Presenting a unique opportunity, this property is a true gem waiting to be discovered and appreciated. Contact a REALTOR® today to schedule a private viewing and experience the allure of this remarkable estate firsthand. (id:22681)
Exp Realty
238 Laird Lane
Southampton, Ontario
Welcome to your dream cottage in the breathtaking Southampton Beach area! Get ready to be enchanted by this charming year-round home, a true gem that has been waiting just for you! Nestled among majestic cedars on one of Southampton's tranquil lanes, this haven is a mere 5-minute stroll away from mesmerizing nightly sunsets and a warm, welcoming sandy beach that awaits your presence. Originally built in 1991, this enchanting abode underwent a substantial renovation in 2014, transforming it into a delightful fusion of classic charm and modern comforts. As you step inside, an open-concept layout greets you, featuring a splendid kitchen, dining area, and a living space adorned with a beautiful stone fireplace - perfect for cozy gatherings with friends and family. With three lovely bedrooms, a stylish 4PC bathroom, and convenient laundry facilities, every aspect of comfort has been thoughtfully considered. You will revel in the luxury of updated windows, top-notch insulation, a tankless water heater, and the inviting allure of engineered hardwood flooring throughout. Prepare to be amazed by the tastefully appointed kitchen, boasting elegant quartz countertops and a custom dining table that adds a touch of sophistication to every meal. Outside, the property is a sight to behold, with impeccable curb appeal in the front and a peaceful haven of privacy in the back. The thoughtful construction includes a 2 1/2-foot crawl space offering storage possibilities, thanks to a concrete floor and efficient spray foam insulation. Now, imagine this remarkable property having played numerous roles for its current owners: a cozy year-round home, a cherished family retreat, and even a potential income property. This incredible property is being offered completely furnished, turnkey, and ready to embrace the life you have always envisioned. Step into a new beginning, do not wait any longer. This is where you truly want to be. (id:22681)
Sutton-Huron Shores Realty Inc. Brokerage
469 Market Street
Port Elgin, Ontario
Take the leap into your dream home at 469 Market Street! This modern marvel, boasting Net Zero efficiency, is waiting to welcome your family with open arms. Picture yourself in the spacious main floor with high ceilings. The primary bedroom is large and bright with an ensuite attached and walk in closet. Upstairs offers even more delights - a bonus room, balcony for starlit evenings or your morning coffee, a 5 piece bathroom, and two more cozy bedrooms. The unspoiled basement with high ceilings and roughed in bathroom is your blank canvas to create the ultimate retreat. Seize this opportunity now and make 469 Market Street your forever home! Located right between the beach and downtown, this is a prime location in Port Elgin. (id:22681)
Royal LePage Exchange Realty Co.(P.e.)
522 Cork Street
Mount Forest, Ontario
First Time Buyers and those looking for an Upgrade, look no further. 522 Cork St is just the home you have been looking for. This beautifully cared for semi detached home is located in one of the best areas of Mount Forest. Just steps away from ALL of the following: New Park, Soccer Fields, Skate Park, Sports Complex with Indoor Walking Track, Trails and the future site of the Mount Forest Pool. As you walk up the paved double wide driveway, you will see the nicely cared for shrubbery and gardens. The main floor has a nice open concept flow which was ahead of its time. The dining room features a sliding glass door which walks out onto the expansive rear deck and patio. The large Living Room window and sliding glass door allow tons of natural light to flow into the living space. The 2pc bathroom on the main floor makes hosting friends and family convenient. On the second floor are 3 bedrooms and a 4pc bath which the primary bedroom has en-suite privilege's. In the finished basement there is more room for the family with a recreation room and another 2pc bathroom for convenience. This home has been well cared for by its owner over the past 29 years. The main floor and 2nd floor have seen all new windows (North Star) and doors (Front and Sliding) 2017, roof 2022, main level flooring and carpet on stairs and hallway 2020, main level bathroom 2020, Owned Hot Water Tank 2021. This beautiful family home is ready for the next family to move in and make lasting memories of their own. Sit back and relax knowing that this home is move in ready. (id:22681)
Coldwell Banker Win Realty Brokerage
403 Eckford Avenue
Southampton, Ontario
Welcome to your private oasis by Lake Huron! This stunning lakeview home offers the perfect blend of tranquility, luxury, and potential for lucrative short-term vacation rentals. With over three bedrooms and three bathrooms, this spacious retreat promises comfort for both family gatherings and rental guests seeking a memorable escape. Nestled amidst lush foliage, this property boasts a captivating garden that serves as your own slice of paradise. Imagine sipping your morning coffee surrounded by vibrant blooms and the soothing sounds of nature, just steps away from the pristine shores of Lake Huron. As you step inside, you're greeted by an open lofted concept design adorned with soaring windows that flood the space with natural light. The expansive living area seamlessly flows into the dining and kitchen areas, creating an inviting space for entertaining or simply relaxing with loved ones. Whether you're cooking up a feast in the gourmet kitchen or unwinding by the fireplace after a day of exploration, every moment is infused with a sense of serenity and comfort. The main floor features multiple bedrooms and bathrooms, providing ample accommodation for guests or family members. Upstairs, the loft area offers additional sleeping quarters or a versatile space that can be tailored to your needs. One of the highlights of this property is its potential for short-term vacation rentals. With its picturesque location and modern amenities, this home is sure to attract travelers seeking a memorable getaway by the lake. Whether you choose to enjoy it as your own private retreat or capitalize on its rental potential, this lakeview oasis offers endless possibilities for relaxation and investment alike. Don't miss out on the opportunity to make this dream home yours – schedule a viewing today and experience the allure of lakeside living at its finest! (id:22681)
Royal LePage D C Johnston Realty Brokerage
314 Tyendinaga Road
Point Clark, Ontario
Tastefully remodelled bungalow in desirable Point Clark municipality. This home has undergone extensive renovations to make this into the owners own personal touch. Open floor plans enable family to enjoy all aspects of the kitchen, dining and living room with direct access to the deck from the Dining area. Three bedrooms along with a remodeled 4pc bathroom completes the main living. Property also features a large 1.5 car garage with room to spare for storage and workshop area. This all sits on a large 115 foot frontage lot on a quiet street in Point Clark. Short stroll to sand beach and Historical light house for the family to enjoy cottage style living year round. (id:22681)
RE/MAX Land Exchange Ltd Brokerage (Pc)
483 Alice Street
Southampton, Ontario
Looking for a Southampton home to call your own? This four bedroom raised bungalow could be just what you’ve been waiting for! Boasting lovely curb appeal, this home sits on an extra deep lot in a quiet area of town while still being close enough to enjoy all the amenities that Southampton has to offer including shops, restaurants, cafes, playgrounds, the Saugeen River and of course the amazing sandy shores of Lake Huron! The upper level has three spacious bedrooms, a beautifully remodelled 4 piece bathroom, kitchen, living room and separate dining room that has patio doors out to a large deck overlooking the 200+foot yard. The lower level offers a fourth bedroom, workshop/office, 2 piece powder room and bright laundry area with sink and a separate entrance for easy access to the backyard and covered patio. New gas furnace and a/c in 2022, and attached double car garage. Freshly painted, solid hardwood floors and updated windows show that this home has been loved by the same family since it was built in 1989. Looking for new owners to love it as much as they have. Let this be the place you call home. (id:22681)
Royal LePage D C Johnston Realty Brokerage
1050 Wellington Street
Port Elgin, Ontario
Welcome to 1050 Wellington Street! This charming home in Port Elgin has been extensively updated, offering a perfect blend of modern convenience and classic style. As you enter, you'll be greeted by the warm ambiance of the living spaces, highlighted by the stunning kitchen finished with stylish live edge wood accents. The laminate flooring adds a touch of elegance and durability throughout the home. With 4 bedrooms and 1.5 bathrooms, there's plenty of space for the whole family to enjoy. The windows flood the interior with natural light, creating a bright and inviting atmosphere in every room. Step outside to discover the spacious deck, complete with a cozy gazebo, perfect for relaxing or entertaining guests on warm summer evenings. The double concrete driveway provides ample parking space, while the durable metal roof ensures years of worry-free living. Don't miss your chance to own this beautifully updated home in a desirable Port Elgin location. Schedule a showing today and experience the comfort and convenience it has to offer! (id:22681)
Sutton-Huron Shores Realty Inc. Brokerage
447077 10 Concession
Grey Highlands, Ontario
Deeded water access as well as a beautifully appointed 2,633 s/f raised bungalow on more than 1 acre of landscaped grounds in Eugenia. This home has been completely renovated and designed with single-level living in mind. You will be in awe of the attention to detail and high-end finishes. The main level offers a large functional foyer, main floor laundry, customized kitchen (2021), and a dining room with a WETT certified wood stove (2011) for cozy winter evening meals. This level also has a den, a large bright living room boasting a gas fireplace and walk out to the deck, 2 large bedrooms with walk-in closets, one being the primary bedroom with garden doors leading to a private deck, and its own private en-suite bathroom. The lower level with it’s separate entrance, offers 2 more generously sized bedrooms, a fourth bathroom and an abundance of space to add a living room and kitchen if an in-law suite is what you require. In the tranquil, treed yard you will find a large vegetable garden, shaded and sun filled areas for quiet relaxation and an expansive deck for entertaining friends and family. One of the two large storage sheds was built specifically as a drive shed for the lawnmower/snow-blower. In the second shed you can store your water toys to enjoy at the private deeded water access area restricted to “EEPHA Members” only. Ten minutes to Beaver Valley, 2 minutes to the lake, a short drive to Eugenia falls, trails and rivers, this year round home provides a four season playground for all to enjoy. There are so many fantastic features to this home. (id:22681)
Century 21 In-Studio Realty Inc.
345 Clyde Street
Lucknow, Ontario
Nestled in the heart of the neighbourly town of Lucknow sits this turn-key family home. Upon entering the front door, you will find a spacious foyer with lots of room for coming and going. There is also access to the garage and 2-tiered deck from this level. Hop up a few steps to the upper level with open concept living space. First, you have the large kitchen with island and plenty of cupboard space. The dining area boasts hardwood floors and an abundance of natural lighting with both a skylight and the impressive arched windows and vaulted ceiling. Cozy up in the sunken living room in front of the gas fireplace. Down the hall are 3 bedrooms and updated (2021), modern main bath. The laundry is also conveniently found on this level. Head on down to the fully finished basement where you will first enter family room with wet bar, wood burning stove and patio doors that lead out to your backyard. An additional 4th bedroom, 3 piece bath and utility room for storage round out the lower level space. Many upgrades and improvement over the past couple of years including: Wood stove (2022), furnace/heat pump (2023), countertops (2021), appliances (fridge, stove, dishwasher - 2020) and shingles (2016). Beautiful backyard that backs onto the Nine Mile River. All of this located on a quite street with only an 8 minute walk to local amenities on the main street. (id:22681)
Lake Range Realty Ltd. Brokerage (Point Clark)

