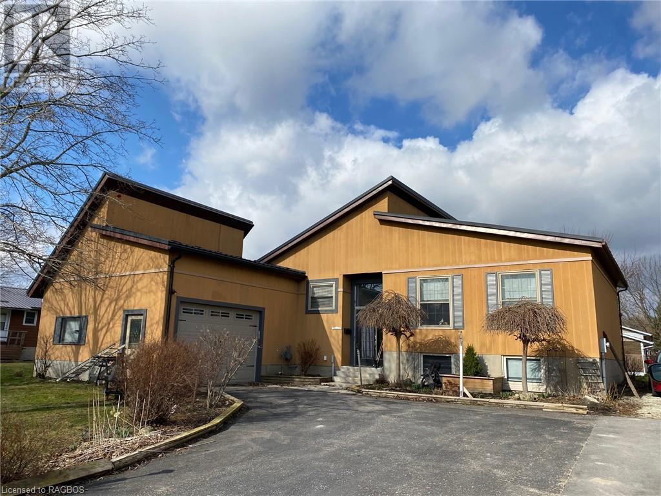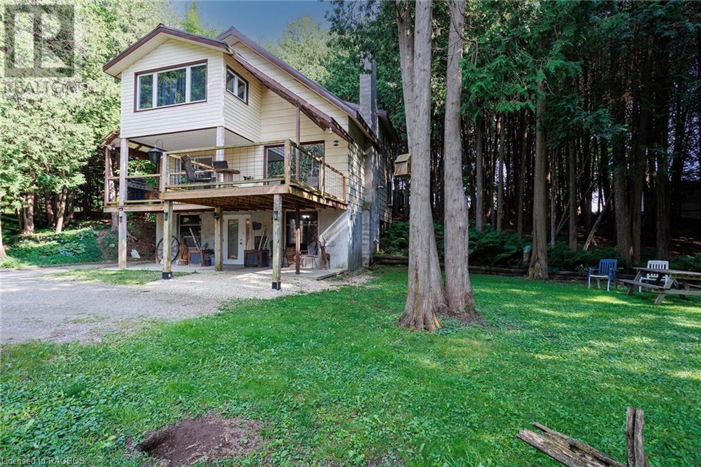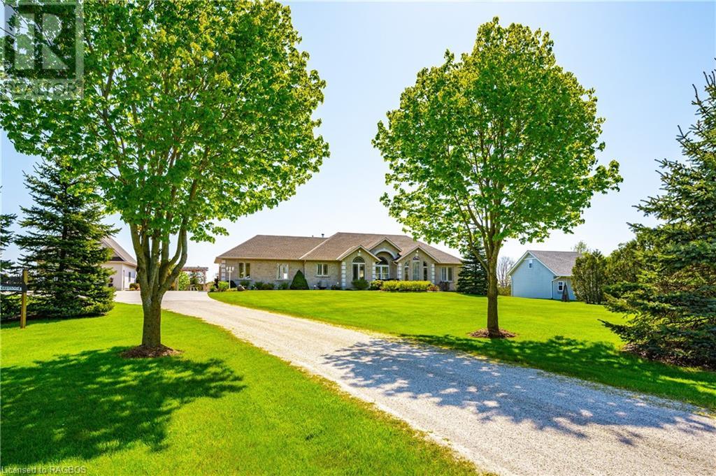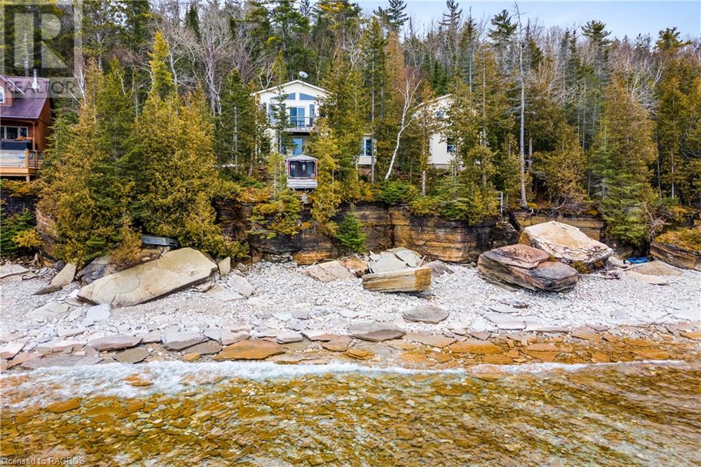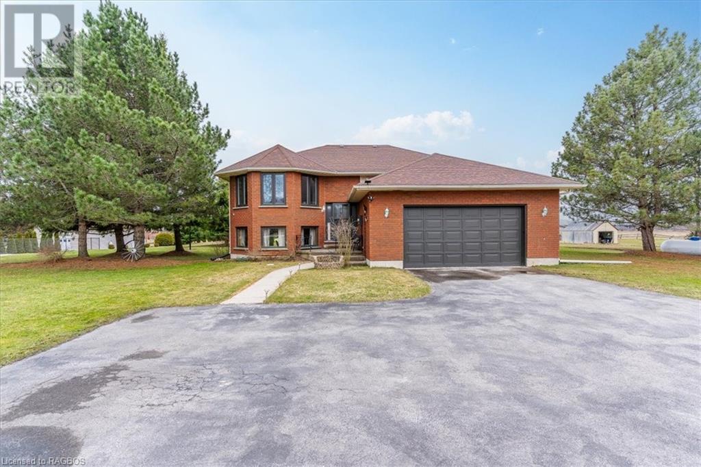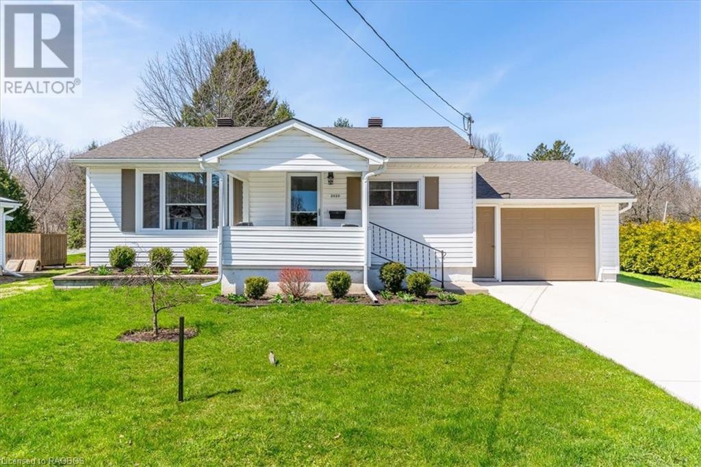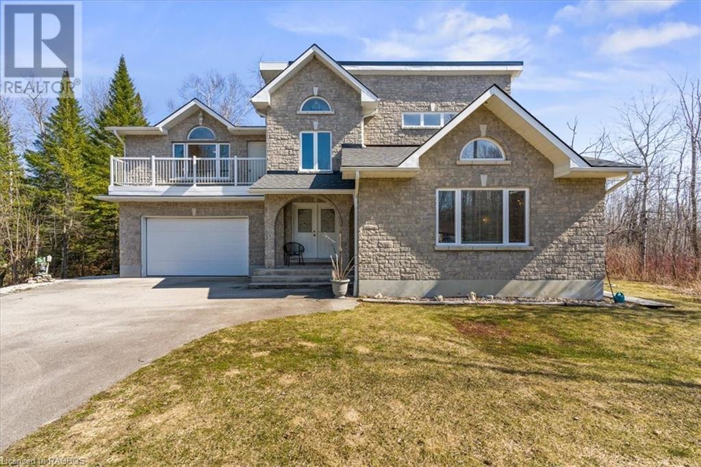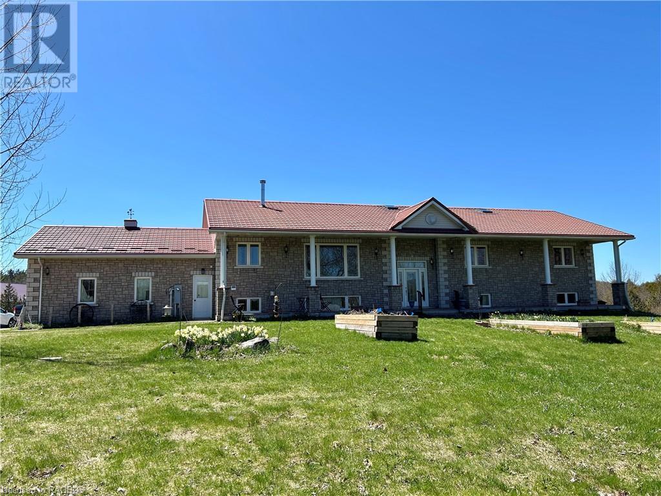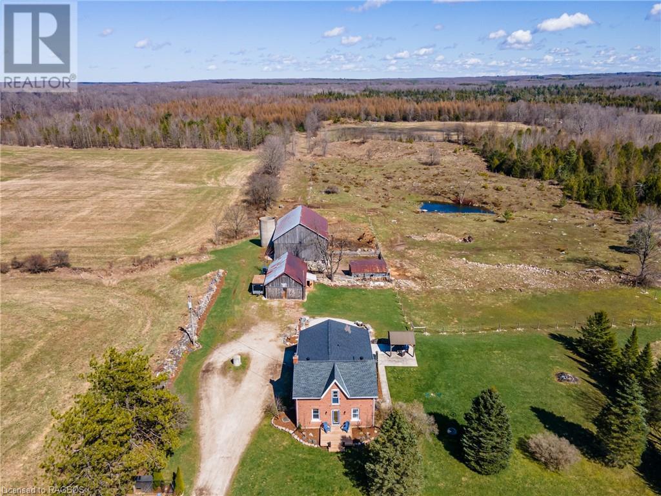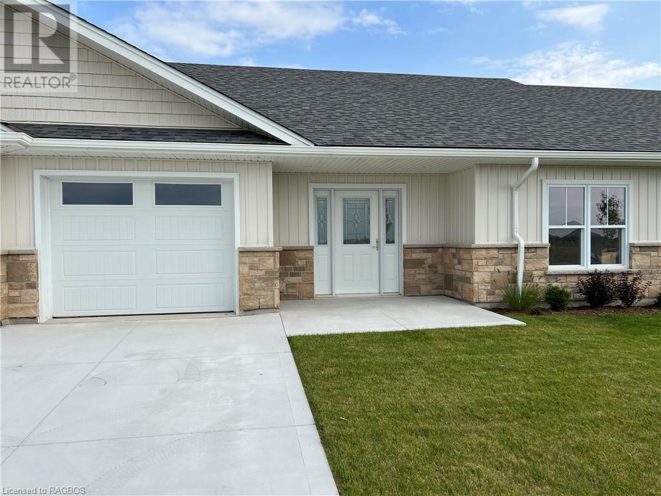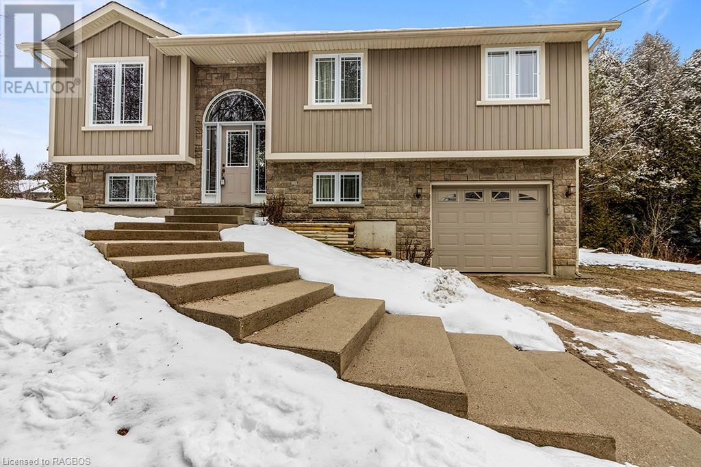384 Urstadt Street
Georgian Bluffs, Ontario
Welcome to this stunning contemporary bungalow nestled in the highly coveted area of Georgian Bluffs! Boasting a captivating exterior with modern clean lines, this one-of-a-kind property is sure to turn heads. This home was designed and built by 'Urstadt Construction' and features an impressive floor plan with three main floor bedrooms, a sleek bathroom, and an open-concept living space. The updated kitchen is a chef's dream, adorned with beautiful stainless steel appliances, while the bright dining room, illuminated by skylights, leads to a spacious tiered deck – perfect for outdoor entertaining. Enjoy the convenience of a main floor laundry, storage cabinets, and garage access. The lower level offers ample natural light through extra-large windows, highlighting the expansive finished recreation room, additional bathroom, and storage areas. A generously sized utility room provides space for your workshop or hobbies and includes a workbench for your tools. Plus, enjoy practical walk-up access to the side yard. With a brand-new metal roof installed in 2021. The geothermal heat pump provides economical, quiet and clean heating and cooling year round. NO oil or propane or natural gas bills. Sellers hydro cost are approx. $80 per month. This lovely home is as stylish and ready for you to move in and make it your own! Schedule your viewing today. (id:22681)
RE/MAX Grey Bruce Realty Inc Brokerage (Os)
348321 4th Concession B
Grey Highlands, Ontario
Country home and shop on 4.5 acres in a private setting. The 1,088 square foot home was built in 1970 with open kitchen and living spaces and handy every-day mudroom on the walkout level. Three bedrooms and a family room on the upper level with great natural light and views of the property. Covered porch on the east side of the home. Beautiful spring fed pond. Shop 24x28 built in 2002 with hydro, concrete floor and woodstove. Nice trails, gardening area and natural landscape. Located in a quiet rural location only 20 minutes to Collingwood and 15 minutes to Flesherton. (id:22681)
Royal LePage Rcr Realty Brokerage (Flesherton)
493542 Baptist Church Road
Glenelg, Ontario
This is a unique one! It is one property, with two homes and three fire numbers nicely located between Durham and Priceville on a paved road. This is an ideal set-up for those wishing to live close to relatives; or to have an income producing rental or a guest house. Bell's Creek flows through the property with the two homes being on the South side; and the North side has an outbuilding currently housing horses and paddocks. There may be a possibility for the property be severed via natural severance with the creek; but Buyer would have to do their due diligence regarding that possibility. Both the North and South sides of the river have water (dug wells) and hydro. Main home is a 2-storey with ample room consisting of 3 full bathrooms with one on each level and 3-4 bedrooms depending on your setup. Guest house is a bungalow being approximately 800 square feet with 2 bedrooms, a living room, kitchen and an unfinished walk-out basement. Take a look at what is being offered. (id:22681)
Century 21 Heritage House Ltd.
Century 21 Cedar Glen Ltd Brokerage
411317 Southgate Sideroad 41
Southgate, Ontario
2.5 Park like acres of peace and quiet but located at the edge of Mount Forest. Beautiful tree lined lane leads to the open concept home with 3300 sq. ft of pristine finished living space. This home features cathedral ceilings, walkout basement, large storage closets, hardwood floors, large windows bringing the outdoors in. 1+2 bedrooms and 3 baths. There is a 22x24 ft. attached garage plus a detached garage/workshop 23.6x 25.6 with a full loft. Enjoy the outdoors from the covered patio looking over the two gazebos, outside entertainment sized patio, pool and the meandering creek all backing onto greenspace for privacy. (id:22681)
Royal LePage Rcr Realty Brokerage (Mf)
18 Cape Chin North Shore Road
North Bruce Peninsula, Ontario
Take a breath... relax... and enjoy the sunrise as you start another gorgeous day on the shores of Georgian Bay. As you sit under the covered deck, you can hear the waves, the birdsong and maybe even the light breeze through the treetops. Cape Chin is a quiet community, tucked away from the hustle and bustle, located on a dead-end road. Access to the Bruce Trail is just down the road if you choose, or you can canoe, kayak or swim along your own 110 ft. of clean rocky shoreline. Take in the stunning escarpment views or enjoy a campfire under a blanket of stars. There are many things you can do to enjoy your day here! This 3 bedroom, 3Pc bath home/cottage offers over 1800sq.ft. of living space. You can cozy up in the living room by one of two propane fireplaces to enjoy a good book or movie. Or, cook up a storm in the functional kitchen to entertain in your formal dining room. Prefer less prep work? BBQ away instead! The spacious family room offers large windows, storage and a propane fireplace - a great space for family & friends to gather. The primary bedroom features cathedral ceilings, a wall of windows to take in the Bay views and a walkout to your own private deck. The second bedroom may be your own personal spa oasis with large soaker tub, an office or continue to use as a bedroom. The third bedroom features a separate entry, nice for guests. Enjoy lake views in almost every room of the house! Comes furnished, and ready for your enjoyment! Low maintenance grounds and exterior. What are you waiting for? (id:22681)
RE/MAX Grey Bruce Realty Inc Brokerage (Tobermory)
363618 Lindenwood Road
Kemble, Ontario
Welcome to 363618 Lindenwood Road, this meticulously maintained brick raised bungalow is situated on 2.3 acres. Boasting a walkout basement with 9ft ceilings and a propane fireplace, providing you with ample space and natural light. Inside, you'll find 3 bedrooms and 2 bathrooms, providing plenty of space for family or hosting guests. The kitchen features a walkout 16x16ft deck (2015), perfect for enjoying morning coffee or hosting summer BBQs. 10 main floor windows replaced (2019). Located less than 5 minutes from Georgian Bay and Cobble Beach golf links, outdoor enthusiasts will have endless opportunities for recreation and relaxation. For those in need of extra storage space, the property also includes a 40x60 coverall storage building, ensuring that all your toys and equipment are safely stored away. Conveniently located just 15 minutes away from Owen Sound and all amenities, this property offers the perfect blend of tranquility and accessibility. (id:22681)
Exp Realty
2020 5th Avenue W
Owen Sound, Ontario
Nestled amidst a landscaped lot backing onto a small creek, this delightful & inviting bungalow will not disappoint. With great curb appeal, this well-appointed, truly move-in ready home is super clean & neat as a pin! From the covered front porch, step inside to discover a well crafted & thoughtful interior including a gleaming renovated kitchen with SS appliances that blends well with the upgraded quartz counter tops & coffee bar, sink & taps + stylish backsplash. Relax in the large living room with a picture window. At the rear of the home is a 4-season sunroom with a wall of windows & a cozy gas fireplace. A comfortable place to enjoy your privacy with a morning coffee or evening glass of wine. The partially finished basement offers a versatile floor plan for recreation or a great home office. Over $50K in updates include: efficient hot water on demand boiler system, heat pump (heat & A/C), 100A breaker panel, fresh paint & flooring, updated main floor bathroom, thermo glass panes replaced on main floor windows, etc! This property boasts a 10x15 storage shed plus attached oversized single car garage with cement floor, workbench & inside access to the home. Easy to maintain exterior & a low maintenance concrete driveway complete this picture. Located in Owen Sound's desirable West side, a family friendly neighbourhood, close to Kelso Beach & downtown that offers 3 total bedrooms, 2 bathrooms & a fabulous rear yard deck. This bright & cheerful home is a fantastic find in the Scenic City! (id:22681)
Chestnut Park Real Estate Limited Brokerage (O.s.)
Chestnut Park Real Estate Limited (Collingwood) Brokerage
35 Sauble Woods Crescent
Sauble Beach, Ontario
Welcome to your year-round retreat in Sauble Beach! Nestled on a tranquil cul-de-sac, this gracious 4 season home/cottage sits on a deep lot with private backyard. This property is ideal for those seeking a serene environment, close to amenities, in an established, quiet neighbourhood. Step inside this lovely 4-bedroom, 3-bathroom home, where every corner has a practical use. The main level boasts a generous vaulted great room, providing ample space for gatherings and relaxation. Discover a charming nook under the stairs, offering a cozy retreat for any member of the family, including the furry kind. A main floor bedroom or office provides flexibility to suit your needs, complemented by a convenient 3-piece bathroom. The kitchen's location with sliding door access, invites you to step outside to extend your dining experience on the deck or to simply enjoy your natural surroundings. For added ease and convenience, an attached garage awaits, offering seamless access to your vehicles and outdoor equipment. Ascend to the upper level, where a delightful bonus space, separated with sliding doors awaits, featuring 1 bedroom, a powder room, and a cozy den with access to your own private balcony and deck, perfect for enjoying morning coffee or stargazing under the night sky. The second floor offers versatility with a light-filled open space, ideal for a sitting or hobby area, along with 2 additional bedrooms and a convenient 4-piece bathroom. Just a short distance away, soak in the sun and clear water of Lake Huron and immerse yourself in the vibrant energy of the downtown shops and restaurants. This property offers the perfect balance of tranquility and excitement in the increasingly popular beach town of Sauble Beach. Contact your REALTOR® to schedule your private tour. (id:22681)
Chestnut Park Real Estate Limited
175442 Concession 6
Chatsworth (Twp), Ontario
This property has it all! Take the circle drive to this beautiful stone home with attached double car garage all nestled on 100 private acres with 60 ft x 120 ft barn which offers a work shop area with large roll up entry doors, livestock area with hay loft and loads of storage. Perfect for a hobby farm and could be set up for horses with an indoor riding area. The lovely home features an inviting front foyer with an eat in kitchen with spectacular views and access to large composite deck beautifully finished with glass railing. There is a formal dining room, spacious Livingroom with lots of natural light and a cozy wood fireplace. You will love the main floor laundry with newer flooring, powder room, family bath and three bedrooms. The master suite is complete with ensuite bath with bay window, jet tub and walk out to deck. Downstairs has three more bedrooms, one with walk out, a large family room and games room complete with separate kitchen and dining area; perfect for family gatherings or in-law suite. Enjoy the outdoor hot tub, relaxing sauna, screened in porch and smoke house. This home has maintenance free hy-grade steel roof (installed in 2016) with 50 year warranty, high end velux skylights, central vac and all economically heated/cooled with geothermal system. The barn built in 2015 is well equipped offers an insulated workshop with in floor heating (powered by solar) and a lower level wine cellar. There is also an insulated livestock area and huge drive in storage area with hay loft. For additional soft water to the home there is a cistern system. Also an outdoor RV plug in for your trailer. Enjoy the wildlife and serenity of walking the beautiful trails with babbling creek, your own orchard and approximately 70 acres of mixed bush with approx 20 acres workable. Truly a one of a kind property you going to love to call home. Located minutes to McCullough lake and approx 25 minutes to Owen Sound and Hanover. (id:22681)
Peak Edge Realty Ltd.
315421 Highway 6
Chatsworth (Twp), Ontario
Introducing a dream-come-true hobby farm nestled on a sprawling 100-acre canvas, where the picturesque blend of workable acreage, rolling hills, sprawling trails, and wildlife awaits. Located just outside the charming town of Williamsford, this haven is conveniently situated 25 minutes south of Owen Sound. Spanning 100 acres, this property boasts 20 to 25 acres of workable farmland, crowned by a magnificent 40x56 barn enveloped by fenced pastures. The remaining 50-plus acres unveil a mesmerizing combination of woodlands,soft and hardwood, meandering trails, and captivating wetlands. Steeped in history, the centrepiece of this estate is a timeless 2,300 square-foot red brick farmhouse, marrying old-world charm with modern comforts. Crafted by Cunningham Kitchen, the heart of this home lies within its stunning kitchen, adorned with custom cabinetry, premium appliances, and an expansive island, perfect for gatherings. Beyond the kitchen, a versatile family room and dining area offer a cozy retreat complete with a wood stove. Venture further to discover a thoughtfully designed addition including mudroom and a stylish two-piece bathroom, seamlessly blending rustic warmth with contemporary flair. Continuing to the second floor, three bedrooms complimented with wide wood plank floors await, along with a cheerful four-piece bath featuring convenient laundry facilities. Your sanctuary awaits in the primary bedroom, where patio doors open onto a private deck overlooking the landscape, complemented by a luxurious three-piece ensuite featuring a freestanding tub. Venturing outside, the thoughtful design extends to the circular driveway and stamped concrete patio, perfect for soaking in the hot tub under the stars, while the expansive fire pit and covered gazebo areas invite gatherings of all kinds. As you roam the grounds, each corner unveils a new adventure, and every day a celebration of nature's beauty. This isn't just a farm; it's the sanctuary you've been searching for. (id:22681)
Century 21 In-Studio Realty Inc.
1093 Waterloo Street N
Port Elgin, Ontario
NEW Freehold Townhomes in Port Elgin. These 2 bedroom, 2 bathroom townhouses are centrally located close to shopping and area walking trails. Forget the condo fees! These units feature radiant in-floor heat, large single car garage, primary ensuite bath and a walk-in closet. The open concept kitchen, living room and dining area makes for easy, convenient living. Front patio and walk-out to the rear patio add to the enjoyment of these single level units. Price includes HST after rebate is assigned to the Builder. Buyer must qualify for the New Home HST rebate, or if not must credit the Seller with the same amount on closing. (id:22681)
Royal LePage D C Johnston Realty Brokerage
479 Lambton Street E
Durham, Ontario
Tucked away behind a curtain of trees, this lovely split-entry raised bungalow offers the perfect mix of peace and convenience. As you step inside, you'll notice the open layout that easily connects the kitchen, dining, and living areas – perfect for family time. Big windows fill the space with natural light, making it warm and inviting. The dining area leads to a back deck and a tree-filled backyard, where you can relax and enjoy nature. The main floor has two spacious bedrooms, so there's room for kids, guests or a home office. The primary bedroom has double closets for ample storage. The 5-piece bathroom on this level adds convenience. Head downstairs to find a spacious family room with an electric fireplace – ideal for cozy evenings or entertaining. There's also an office space that can be turned into a third bedroom if needed. Plus, a utility room and a full bathroom with laundry facilities make life easier. The attached garage is designed to fit a pickup truck with ease. You can access it directly from the lower level, making it convenient year-round. This home has been very well-cared-for and is ready for you to move in right away. It has natural gas heating, municipal water, and sewer services. Plus, it's set up for a generator, so you won't worry in case of power outages. If you've been thinking of a peaceful home that's close to town this is it. This home is perfect for all stages of life, from starting your family to sending kids off to college and enjoying your retirement years. Welcome to your new retreat! (id:22681)
RE/MAX Summit Group Realty Brokerage

