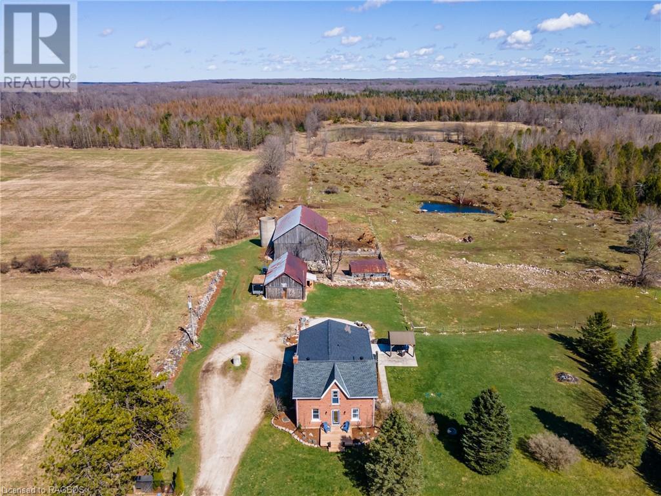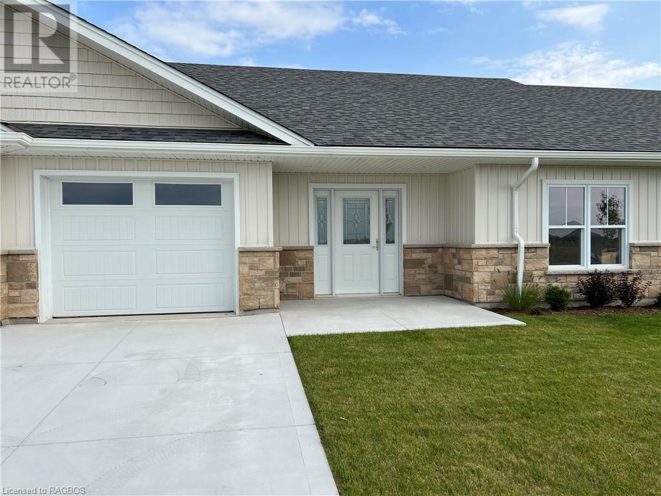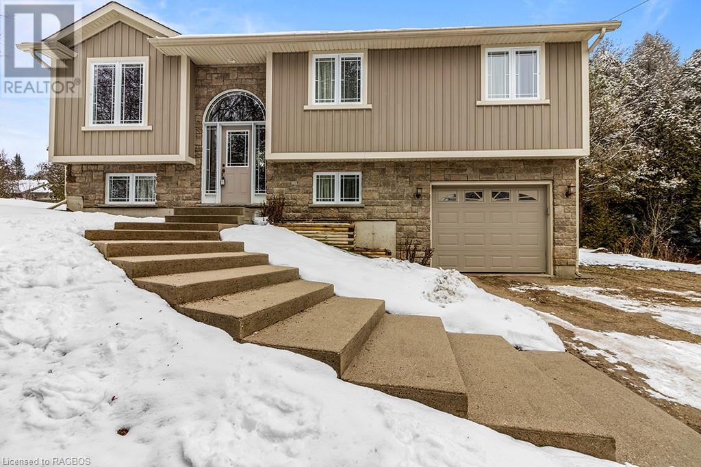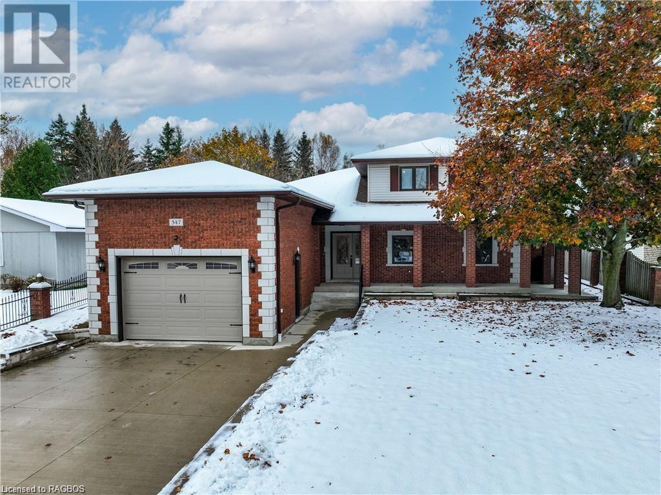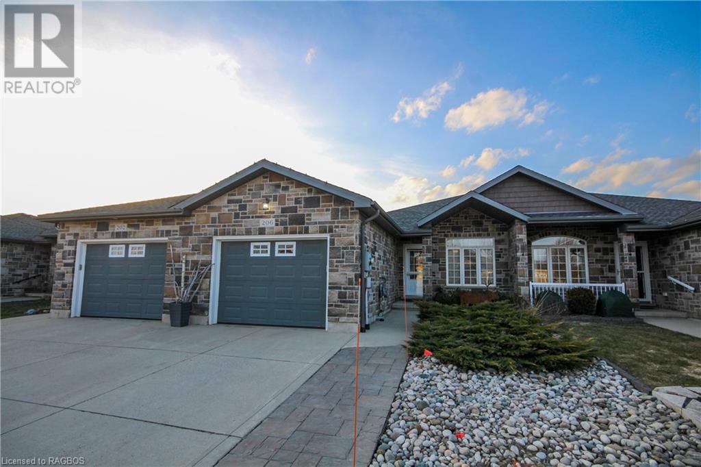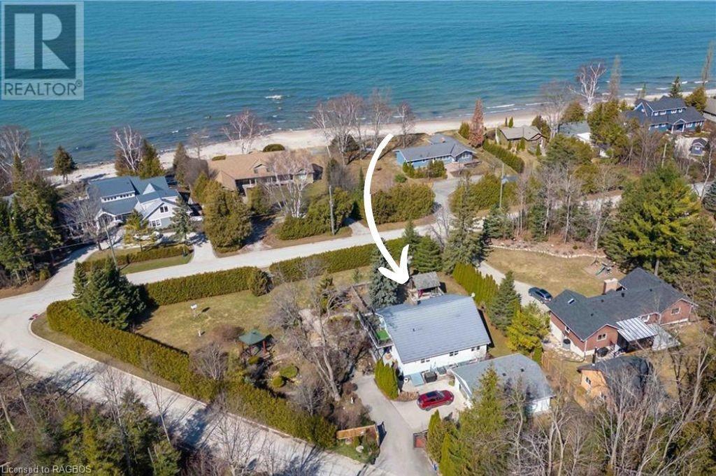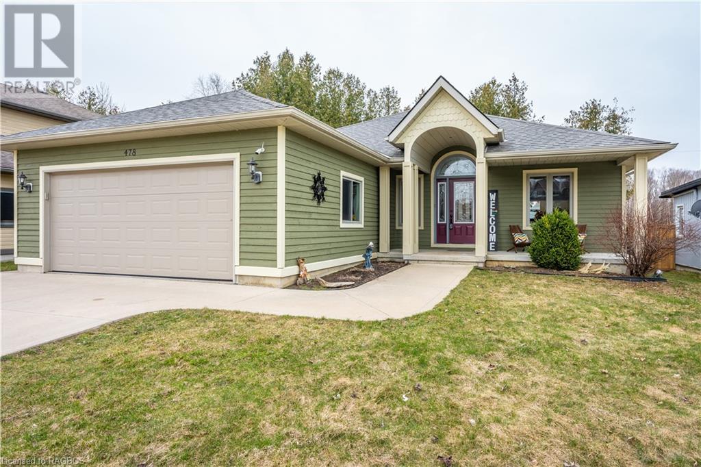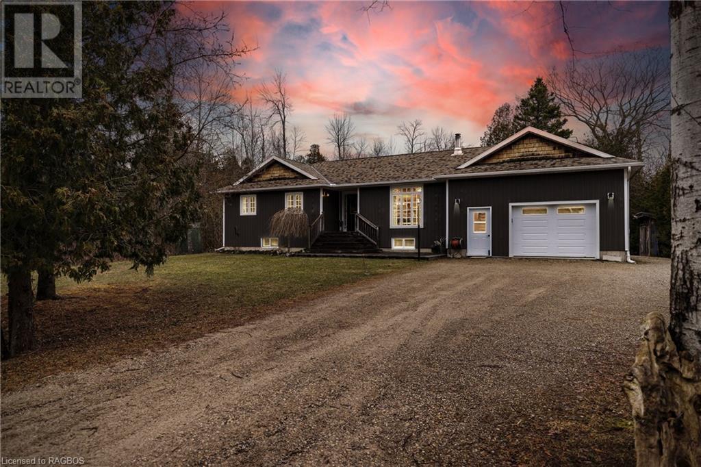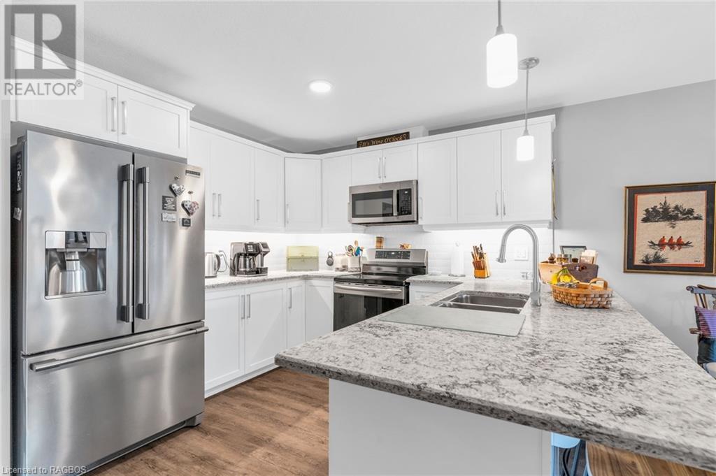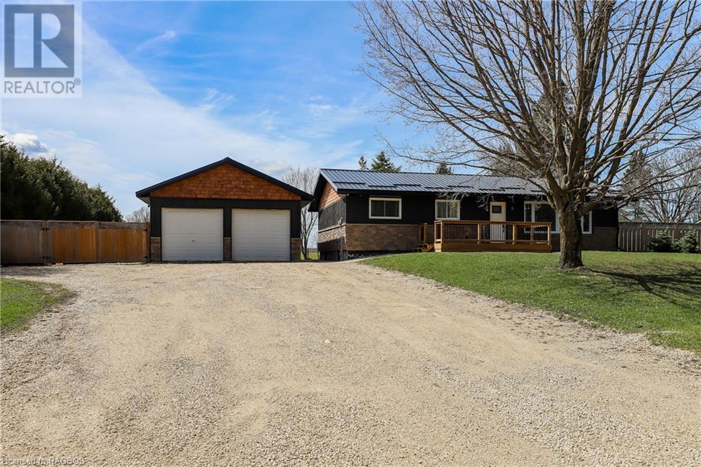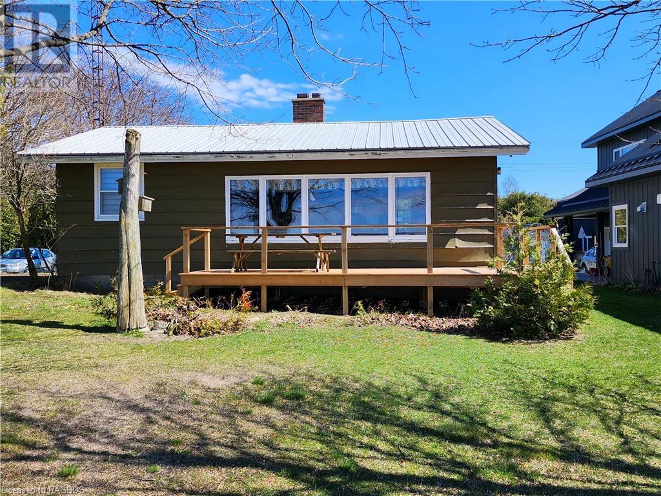315421 Highway 6
Chatsworth (Twp), Ontario
Introducing a dream-come-true hobby farm nestled on a sprawling 100-acre canvas, where the picturesque blend of workable acreage, rolling hills, sprawling trails, and wildlife awaits. Located just outside the charming town of Williamsford, this haven is conveniently situated 25 minutes south of Owen Sound. Spanning 100 acres, this property boasts 20 to 25 acres of workable farmland, crowned by a magnificent 40x56 barn enveloped by fenced pastures. The remaining 50-plus acres unveil a mesmerizing combination of woodlands,soft and hardwood, meandering trails, and captivating wetlands. Steeped in history, the centrepiece of this estate is a timeless 2,300 square-foot red brick farmhouse, marrying old-world charm with modern comforts. Crafted by Cunningham Kitchen, the heart of this home lies within its stunning kitchen, adorned with custom cabinetry, premium appliances, and an expansive island, perfect for gatherings. Beyond the kitchen, a versatile family room and dining area offer a cozy retreat complete with a wood stove. Venture further to discover a thoughtfully designed addition including mudroom and a stylish two-piece bathroom, seamlessly blending rustic warmth with contemporary flair. Continuing to the second floor, three bedrooms complimented with wide wood plank floors await, along with a cheerful four-piece bath featuring convenient laundry facilities. Your sanctuary awaits in the primary bedroom, where patio doors open onto a private deck overlooking the landscape, complemented by a luxurious three-piece ensuite featuring a freestanding tub. Venturing outside, the thoughtful design extends to the circular driveway and stamped concrete patio, perfect for soaking in the hot tub under the stars, while the expansive fire pit and covered gazebo areas invite gatherings of all kinds. As you roam the grounds, each corner unveils a new adventure, and every day a celebration of nature's beauty. This isn't just a farm; it's the sanctuary you've been searching for. (id:22681)
Century 21 In-Studio Realty Inc.
1093 Waterloo Street N
Port Elgin, Ontario
NEW Freehold Townhomes in Port Elgin. These 2 bedroom, 2 bathroom townhouses are centrally located close to shopping and area walking trails. Forget the condo fees! These units feature radiant in-floor heat, large single car garage, primary ensuite bath and a walk-in closet. The open concept kitchen, living room and dining area makes for easy, convenient living. Front patio and walk-out to the rear patio add to the enjoyment of these single level units. Price includes HST after rebate is assigned to the Builder. Buyer must qualify for the New Home HST rebate, or if not must credit the Seller with the same amount on closing. (id:22681)
Royal LePage D C Johnston Realty Brokerage
479 Lambton Street E
Durham, Ontario
Tucked away behind a curtain of trees, this lovely split-entry raised bungalow offers the perfect mix of peace and convenience. As you step inside, you'll notice the open layout that easily connects the kitchen, dining, and living areas – perfect for family time. Big windows fill the space with natural light, making it warm and inviting. The dining area leads to a back deck and a tree-filled backyard, where you can relax and enjoy nature. The main floor has two spacious bedrooms, so there's room for kids, guests or a home office. The primary bedroom has double closets for ample storage. The 5-piece bathroom on this level adds convenience. Head downstairs to find a spacious family room with an electric fireplace – ideal for cozy evenings or entertaining. There's also an office space that can be turned into a third bedroom if needed. Plus, a utility room and a full bathroom with laundry facilities make life easier. The attached garage is designed to fit a pickup truck with ease. You can access it directly from the lower level, making it convenient year-round. This home has been very well-cared-for and is ready for you to move in right away. It has natural gas heating, municipal water, and sewer services. Plus, it's set up for a generator, so you won't worry in case of power outages. If you've been thinking of a peaceful home that's close to town this is it. This home is perfect for all stages of life, from starting your family to sending kids off to college and enjoying your retirement years. Welcome to your new retreat! (id:22681)
RE/MAX Summit Group Realty Brokerage
347 Tyendinaga Drive
Southampton, Ontario
Discover your dream home on Tyendinaga Dr of beautiful Southampton where tranquility meets charm & every day feels like a retreat. This welcoming community is known for its sandy beaches, vibrant cultural scene, & the warmth of small-town life. This lot is on a quiet dead-end street that provides lots of privacy. Boasting upgrades in the last 2.5 yrs including renovated bthrms w/ new tile, flooring, windows, blinds, & interior painted. Nestled on an amazing 1/3-ac lot your yard oasis awaits backing onto woodlands & the Southampton Golf & Country Club, providing a private retreat just STEPS away from the serene lake HURON & FAMOUS SUNSETS. Brick exterior is complemented by attractive brick pillars with rod iron & privacy fencing. Step through the front entrance into the foyer leading to main-floor office & massive custom-designed laundry room w/ custom cabinetry & under-cabinet lighting. The cozy family room & stylish 3pc bthrm complete the main level. Ascend to the next level where a spacious living & dining rm combination awaits, accompanied by a kitchen with built-in appliances & a dinette area. The Backdoor leads to a covered back deck offering picturesque views of the backyard & the soothing sounds of the waves. The upper level features 4 bdrm w/ the principal bdrm boasting lovely wood accent walls & a newly renovated ensuite bthrm. The main bthrm has also undergone a full renovation. With over 3000 sqft of finished living space this home is perfect for a large family. The massive basement, w/ separate outside access & the roughed-in bthrm await your custom plans—whether its extra living space or an in-law suite. The backyard features a large shed with a loft ideal for a workshop or use as a bunkie adding versatility to this property. In a highly sought-after residential area close to Lake Huron w/ unique, mature properties this home is a rare find. Act fast as opportunities like these are in high demand. Embrace the Southampton lifestyle. Welcome home! (id:22681)
Keller Williams Realty Centres
206 Stickel Street
Port Elgin, Ontario
Welcome to your dream home at 206 Stickel St, a meticulously maintained freehold townhouse that seamlessly blends modern comfort with timeless elegance. As you step through the front door, you'll be greeted by a spacious and thoughtfully designed layout. The main floor boasts a primary bedroom with ensuite privileges, a second charming bedroom, a comfortable living room and a blended kitchen and dining room. The lower level reveals an additional two bedrooms and a spacious 4 piece bathroom, offering privacy and comfort for all occupants. Whether you're considering shared accommodations or envisioning an in-law suite, the layout and amenities are adaptable to suit your needs. The heart of this home is undoubtedly the recently remodelled kitchen and bathrooms with contemporary clean finishes, complete appliance package, and stylish fixtures that bring ease into your life. And to keep you healthy, enjoy an upgraded central air purification, water purification and softener systems. Enjoy the breathtaking beauty of Lake Huron sunsets with the property's wonderful western exposure from your dining room table or the lovely deck through sliding doors. The proximity to a quiet sandy beach, just a 10-minute walk away, adds an extra layer of peacefulness to your lifestyle. This property is designed for practical living, featuring an entrance from the garage into your main floor laundry for added convenience and a 2 piece bath for guests. With a fully fenced backyard that is accessed from the garage or dining room, enjoy privacy and security in your outdoor oasis. This space is perfect for entertaining, gardening, or simply unwinding after a long day. Commute to Bruce Power, a 20-minute drive away, making this property an ideal residence for those working in the area. Don't miss the opportunity to make this freehold townhouse your home. Impeccable design, convenient features, and a prime location make this property a rare gem. (id:22681)
Keller Williams Realty Centres
403 Eckford Avenue
Southampton, Ontario
Welcome to your private oasis by Lake Huron! This stunning lakeview home offers the perfect blend of tranquility, luxury, and potential for lucrative short-term vacation rentals. With over three bedrooms and three bathrooms, this spacious retreat promises comfort for both family gatherings and rental guests seeking a memorable escape. Nestled amidst lush foliage, this property boasts a captivating garden that serves as your own slice of paradise. Imagine sipping your morning coffee surrounded by vibrant blooms and the soothing sounds of nature, just steps away from the pristine shores of Lake Huron. As you step inside, you're greeted by an open lofted concept design adorned with soaring windows that flood the space with natural light. The expansive living area seamlessly flows into the dining and kitchen areas, creating an inviting space for entertaining or simply relaxing with loved ones. Whether you're cooking up a feast in the gourmet kitchen or unwinding by the fireplace after a day of exploration, every moment is infused with a sense of serenity and comfort. The main floor features multiple bedrooms and bathrooms, providing ample accommodation for guests or family members. Upstairs, the loft area offers additional sleeping quarters or a versatile space that can be tailored to your needs. One of the highlights of this property is its potential for short-term vacation rentals. With its picturesque location and modern amenities, this home is sure to attract travelers seeking a memorable getaway by the lake. Whether you choose to enjoy it as your own private retreat or capitalize on its rental potential, this lakeview oasis offers endless possibilities for relaxation and investment alike. Don't miss out on the opportunity to make this dream home yours – schedule a viewing today and experience the allure of lakeside living at its finest! (id:22681)
Royal LePage D C Johnston Realty Brokerage
5808 Highway 9
Kincardine, Ontario
Custom built by Paul Wilken in 2006, this charming, original owner 1.5 storey home is situated in a prime location. Approx. 1 Km outside of the thriving beach side Town of Kincardine, you have the feel of country living, close to all the amenities, in fact; this home is a 1 minute drive to the main intersection of Hwys 9 and 21, how can you beat that!? Positioned generously off the road on 3.12 acres of well groomed grounds, all for you and your family to enjoy! Attached 2 car garage with stairwell access to full basement. The quaint covered porch wraps around from the front to the back of the home, where there is a generous deck and a fenced in area for pets or children. Entering the home you will reach the open concept kitchen with door leading to the deck with propane BBQ hook up, dining room with windows overlooking the gardens, living room with corner propane fireplace. There is also main floor laundry, 2pc bath and primary bedroom with walk in closets and 4pc ensuite. Upstairs you will find 2 large bedrooms with walk in closets and a 4pc bath. Full basement is partially finished with a family room and storage/utility space. This home is heated/cooled with economic geothermal in ground source system, generator exterior plug and boasts income from a Solar Microfit contract, forecasting approx. $65,000 in income (excluding any repairs/maintenance) during 6.5 years remaining on the contract. 2023 solar income totaled $14,033.88. Surrounding the home are well manicured lawns, gardens and grasses, multiple entertainment spaces and privacy. (id:22681)
Royal LePage Exchange Realty Co. Brokerage (Kin)
478 Creekwood Drive
Southampton, Ontario
Stylish and functional this beautiful 2 + 2 bedroom 4 bath bungalow built by Berner Contracting is a true gem. Located in the much sought after Creekwood subdivision in Southampton, it's just a 7 minute walk to the sandy shores of Lake Huron and South Street Beach. The main floor is flooded with natural light from the floor to ceiling windows surrounding the gas fireplace. The vaulted ceiling in the living room adds drama and interest. The kitchen has loads of quality cabinetry with matching black appliances and an adorable window seat area. The Primary bedroom is carpeted with Walk-in Closet, a beautiful coffered ceiling and a 3 pc bath. The second bedroom could double as a main floor office or den. A 4pc bath and laundry room with garage entrance completes the main floor. Walk-out from the full size Dining area, onto a two tiered spacious covered deck, truly your own private Oasis! The grounds are maintenance free grass cutting only required in the front! The lower level is fully finished with an extra large recreation room with fireplace and wet bar. There is a large bedroom with a walk-in closet and a 3pc bath, as well as a newly renovated area with a 3 pc bath an extra bedroom for guests, and a bonus room that would make a great office or craft room. This quality home is waiting for you. (id:22681)
Royal LePage Exchange Realty Co.(P.e.)
23 Pierce Street N
South Bruce Peninsula, Ontario
Welcome to this turn key, contemporary bungalow. Featuring all the comforts you could hope for in a year round home and just 1 km to the warm shores of Lake Huron and Oliphant Marina. Built in 2014 this home sits on a 0.7 acre treed Lot on a dead end street, abutting a large forest parcel which offers extra privacy and natural beauty. This home has been well maintained and updated, featuring new HVAC and Septic bed as well as an impressive detached shop, perfect for storing all your toys or as a potential additional living space. The quaint bunkie is tucked away at the rear of the lot near the firepit, perfect for those extra overnight guests. Stepping into the home, you appreciate the open concept feel on the main floor with abundant natural light through the large windows and sliding door out to the rear deck. The kitchen features plenty of cabinets topped with a beautiful Algonquin limestone. There is a handy inside entry out to the fabulous insulated garage with corrugated steel walls, tons of storage and also plumbed in for a forced air heater. The primary bedroom comes complete with walk in closet, sliding door and ensuite bathroom, 2 additional bedrooms and a 4 pc bath complete the upper level. If you have a large family or have friends stay over often, the downstairs offers an additional 2 large bedrooms, family room, laundry, a cold storage and an extra utility room perfect for a storage/pantry space. Oliphant is a warm and welcoming community, offering a quiet escape yet Sauble Beach is just 10 minutes away to enjoy all the shops and dining options available there. The locals love it here, come see why it might be the perfect place for your next adventure. Showings available now, by appointment only (id:22681)
Century 21 In-Studio Realty Inc.
457 Wellington Street E
Mount Forest, Ontario
Looking for the perfect bungalow for easy living with 2 bedrooms, 3 full bathrooms and 2,400+ sqft of finished living space? This 3 year old townhouse located in Mount Forest close to open space, parks and more is the perfect fit. The number of upgrades to this unit is surely to please. As you walk up to the home you'll notice the stamped concrete sidewalk and stairs along with the custom stone finish on the front porch. New quartz counters with barstool overhang, backsplash, custom drawers in all lower cabinets and undermount cabinet lighting can all be found in the kitchen which has a beautiful open flow to the Dining Room and Living Room. The main floor has a large primary bedroom with his and hers (Walk in) closets as well as a nice 4pc en-suite. The second bedroom is at the front of the home as well as the 4pc main bath. Just off the entrance from the attached garage is the main floor laundry room to make 1 level living convenient and attainable. Downstairs is a large storage room with custom closets on either side as well as space for a home office. Entering the basement recreation room your eyes will be drawn to the custom stone finished gas fireplace which is ideal to enjoy the cold winter nights in-front of with a drink and book. There is also a nice 3pc bathroom in the basement as well as plenty of room to put a 3rd bedroom if needed. Walking into the backyard from the sliding doors you will notice the custom stairs with railing down onto the patio overlooking the landscaped rear yard with garden shed. Too sunny? Roll out the awning to enjoy some shade when needed. This great home in a modern neighbourhood is surely going to please. (id:22681)
Coldwell Banker Win Realty Brokerage
614506 Hamilton Lane
West Grey, Ontario
This turn key home offers a private setting on a paved road in a prime location. With major curb appeal, it has undergone extensive renovations and upgrades by licensed contractors. The main floor features an open concept living area, kitchen with new granite countertops and matching backsplash, and a dining area that leads to a large brand new back deck overlooking quiet pasture land. The main floor also has three bedrooms and a four-piece bathroom. Downstairs holds two additional bedrooms, a huge rec room, along with a spacious 4 piece bathroom with a large jacuzzi tub, walk-in shower, new quartz countertop with double sink, and beautiful modern tile flooring. The 22x42 detached shop has two garage doors at the front and another sizable garage door on the back side, perfect for storing your toys. The home's exterior transitions beautifully from stone at the bottom, through board and batten, to cedar shake at the top. Located under 15 minutes from Beaver Valley Ski Club, under 5 minutes from Markdale, and walking distance from the Klondike Trail, which offers maintained ATV trails, snowmobile trails, and designated cross-country ski trails. Renovations in the last three years: Furnace, duct work, central air conditioning, steel roof, soffit/fascia, eavestrough, windows/doors, siding, damp proofing entire foundation, propane heater in shop, both decks, 10X12 shed, majority of electrical, bathrooms, fence, flooring, trim, appliances, spray foam insulation in basement and shop, interior doors, attic insulation R-60, 1 inch foam board on entire house, septic tank risers, heated washer, heated bathroom floor. (id:22681)
Century 21 In-Studio Realty Inc.
805 Leonard Court
Point Clark, Ontario
If your looking for the perfect cottage on the water that is Lake Level with stunning views, than this rustic cottage is for you! This property features 3 bedrooms, 3 pc bathroom, Open concept Living room and Dining Room with new decks on both sides of the property. This cottage comes totally furnished and is ready for the next family to start making their own personal memories on the shores of Lake Huron. This is just a stone throw from historic lighthouse, children's park and boat launch and is just waiting for you. (id:22681)
RE/MAX Land Exchange Ltd Brokerage (Pc)

