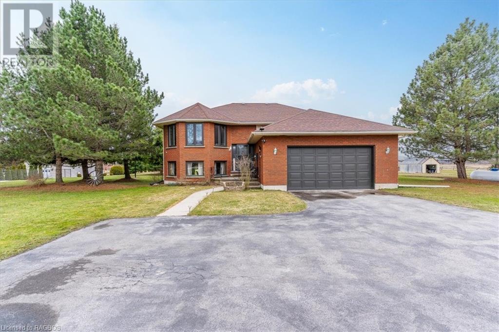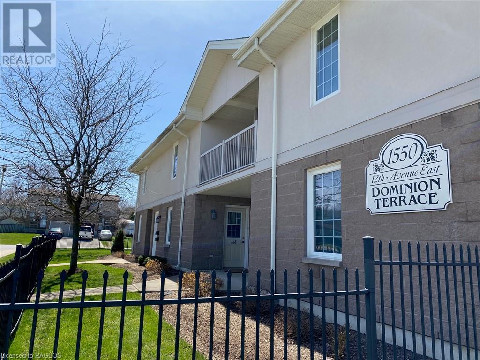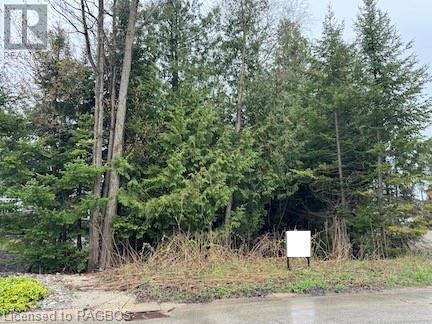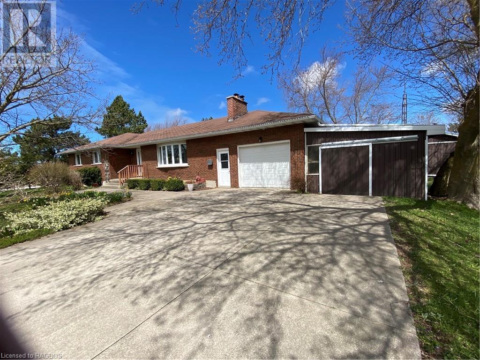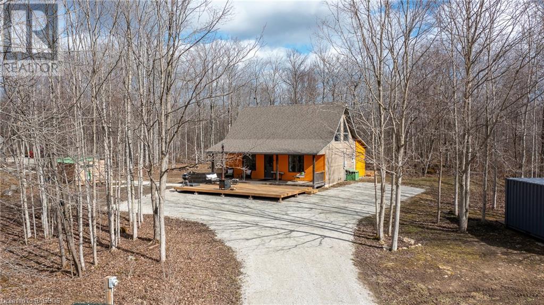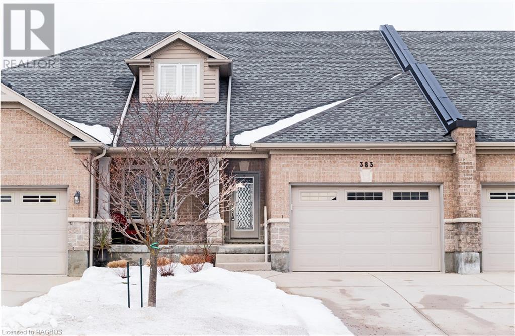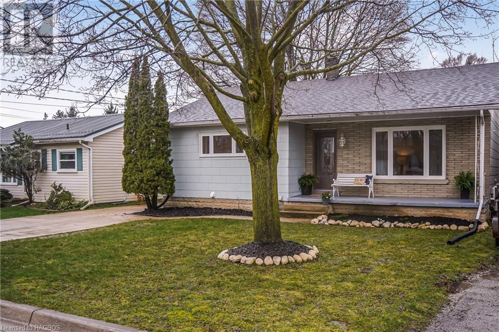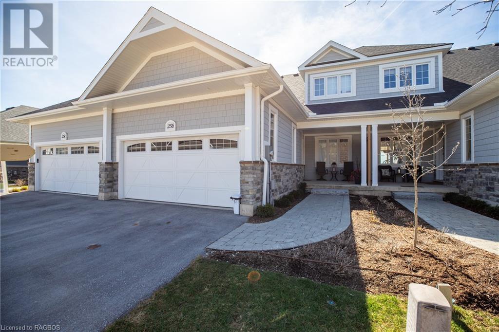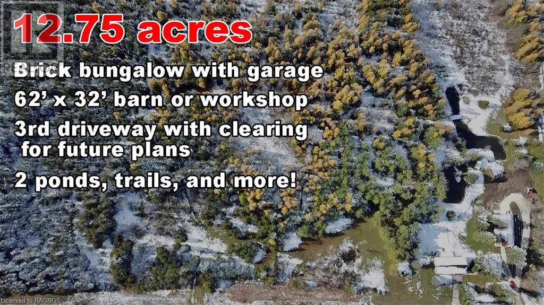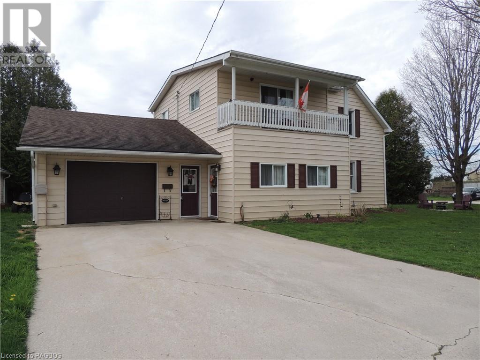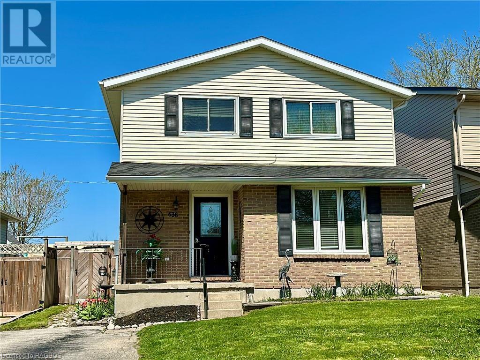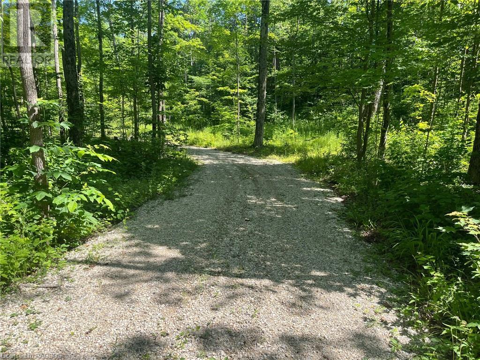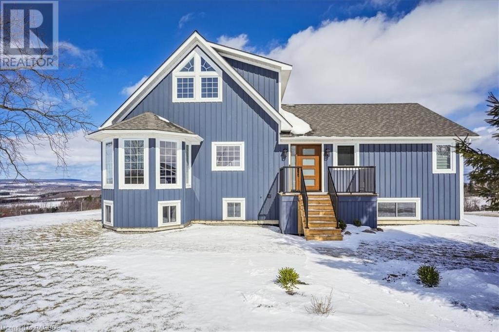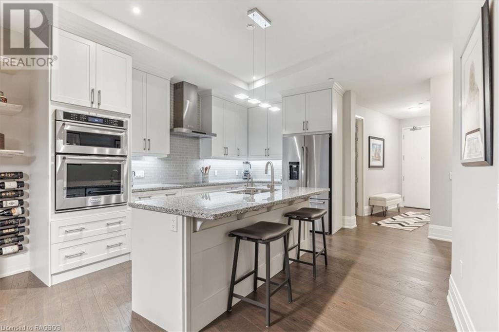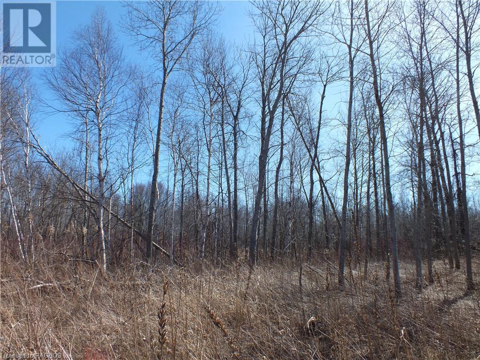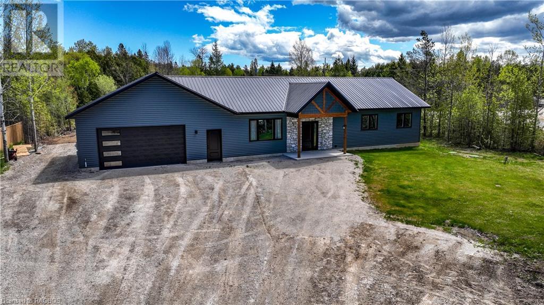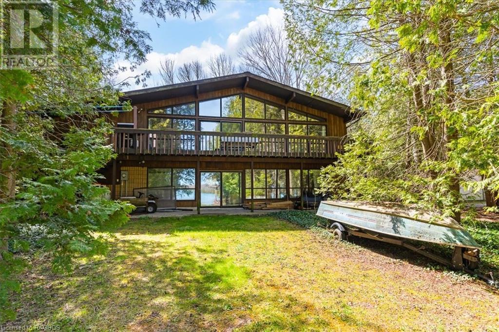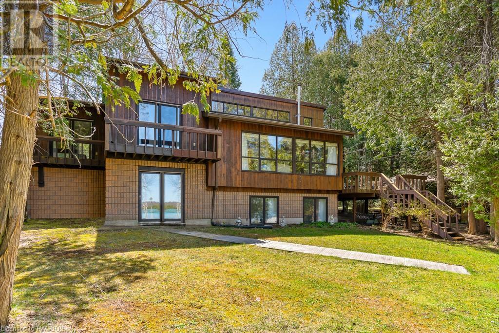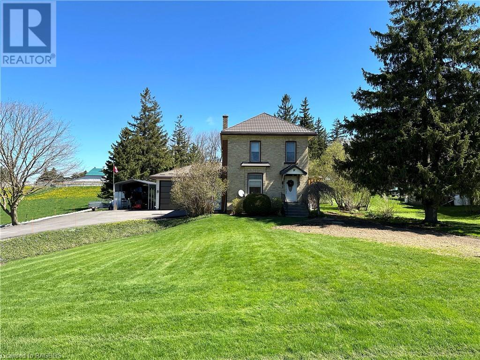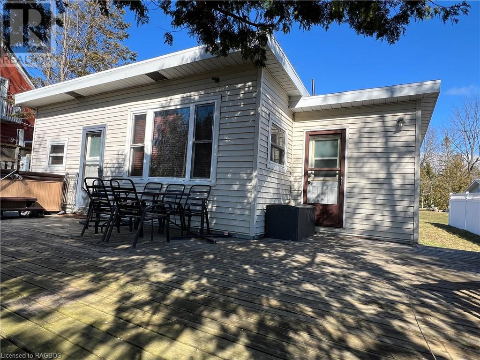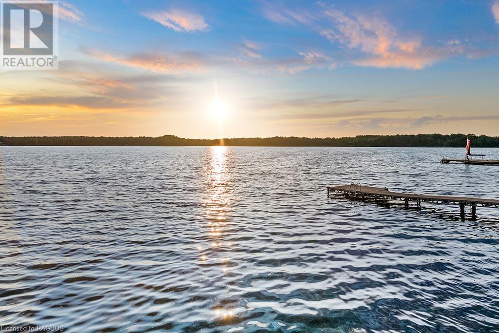363618 Lindenwood Road
Kemble, Ontario
Welcome to 363618 Lindenwood Road, this meticulously maintained brick raised bungalow is situated on 2.3 acres. Boasting a walkout basement with 9ft ceilings and a propane fireplace, providing you with ample space and natural light. Inside, you'll find 3 bedrooms and 2 bathrooms, providing plenty of space for family or hosting guests. The kitchen features a walkout 16x16ft deck (2015), perfect for enjoying morning coffee or hosting summer BBQs. 10 main floor windows replaced (2019). Located less than 5 minutes from Georgian Bay and Cobble Beach golf links, outdoor enthusiasts will have endless opportunities for recreation and relaxation. For those in need of extra storage space, the property also includes a 40x60 coverall storage building, ensuring that all your toys and equipment are safely stored away. Conveniently located just 15 minutes away from Owen Sound and all amenities, this property offers the perfect blend of tranquility and accessibility. (id:22681)
Exp Realty
1550 12th Avenue E Unit# 108
Owen Sound, Ontario
DOMINION TERRACE a great location for condo living; walk to the pharmacy or grocery store and close to shopping, hospital, college, restaurants. Preferred main floor level: this two bedroom suite has convenient entrance from paved parking area and from east facing front entry. Choice unit, originally the Show Suite offers upgraded Canac light coloured cupboards; efficient kitchen layout. Appliances, frig, stove, dishwasher, microwave all included. Open concept living and dining area provides flexibility for entertaining. Spacious master bedroom has large closet with bright east facing windows.Good sized second bedroom can be used for den/office. 4 piece bath with all-in-one acrylic tub/shower. In suite laundry stack W/D included-- extra exterior storage.This suite has been well maintained. Forced air heat and central air conditioning. East facing shared patio, where you can relax to catch a glimpse of the morning sunrise, overlooks the lawn & landscaped yard. Decorative fence with gates to each pair of street level units provides privacy. Excellent east side location just south of Shoppers. Immediate possession. Perfect location for discerning persons---seniors, empty nesters, career persons or students -shows well. Economical monthly condo fee $294 month. Plenty of paved parking. The exterior of the building is a subtle blending of architectural block and stucco. Interlocking walkways. Sought after location on east side of Owen Sound. Make the move to Dominion Terrace. (id:22681)
RE/MAX Grey Bruce Realty Inc Brokerage (Os)
Lot 15 Emerald Drive
Southampton, Ontario
Here’s your opportunity to bring your vision to life on this oversized building lot in Southampton. This pie shaped lot, with over 10,000 square feet offers plenty of room for your dream home or cottage. Imagine morning strolls along the nearby Rail Trail”, to take advantage of the natural beauty that surrounds you, and when it's time to unwind, indulge in the tranquility of Southampton's beautiful sand beaches, just a short walk away. Whether you're seeking a serene lifestyle or a vibrant hub for summertime living, this lot presents the perfect place for realizing your aspirations. Don't miss out on this opportunity to make your mark in one of Southampton's sought after neighbourhoods. No HST on the Sale price of this lot. (id:22681)
Royal LePage D C Johnston Realty Brokerage
1410 Concession 2
Kincardine, Ontario
This hobby farm of approximately 40 acres has all the farm characteristics including a 5 bedroom, 2.5 bath bungalow home with attached one car garage and 2 attached workshop areas. The traditional farm bank barn and driveshed are also on the property to provide opportunities for all those farm activities you wish to enjoy. Features of the home include Geo Thermal heating system with optional wood heat on both main and lower level (including wood fireplace in living room), over 3000 sq. ft. of finished living area, all brick home, bay window in living room, all-season sunroom addition, attached to the garage is a smaller garden utility room, a spacious attached workshop (heated and insulated) 25’ x 30’, another attached workshop 25’ x 15’, interior passageways between the one-car garage and all these attached workshops provide superior convenience for work or hobbies, entrance from garage to home, basement and backyard drive, vehicle access from backyard, detached garden shed. The lower level at one time did have a kitchen installed so has the necessary features to add a kitchen. The home is well positioned on a corner lot with two driveways (front and back) and only 1.5 miles from Highway 21 or the Village of Tiverton. 10 minute or less drive to the beaches of Lake Huron, Bruce Power Nuclear plant for 15-20 minutes or the towns of Kincardine and Port Elgin. (id:22681)
Coldwell Banker Peter Benninger Realty
1019 Bruce Road 9
South Bruce Peninsula, Ontario
Private setting on 137 acres - Seller willing to finance for qualified buyer at 4% for 2 years. Surrounded by towering maples, the 1 ½ storey home was built in 2006 with quality construction and finishes. Cathedral ceilings with timber accents, spacious living areas, main floor bedroom plus a loft bedroom with southern views and lots of natural light. This low EMF property has so much to offer. Make your own organic maple syrup, as done in the past on this property. Insulated shop 37’x52’ was built in 2017 and could be used as a sugar shack or for many more uses. House and shop have separate hydro panels and separate septic systems. Lots of good trails throughout the rolling bush. Numerous recent upgrades including drilled well (2022), roof & siding (2020), heat pumps a/c (2023), kitchen appliances (2023). Lots of great storage space. Drilled well to west of parking area, septic south of house. Generator included. Bell internet available (owner uses Starlink). Shop septic south side. Low taxes through Forest Management Program. (id:22681)
Royal LePage Rcr Realty Brokerage (Flesherton)
383 Joseph Street
Port Elgin, Ontario
Welcome to The Sands at Summerside! Don't miss this impeccable bungalow loft townhouse located in a charming neighbourhood of Port Elgin. Offering just over 2000 square feet of living space, the main level is complete with intimate formal dining room, a modern sleek kitchen with quartz counter tops and a convenient Butler's pantry, and open concept living room with cozy gas fireplace and patio doors to the backyard. The sizeable primary bedroom includes a walk-in closet, and a 5 piece ensuite. The main floor also provides a laundry area and powder room. The bonus room in the loft overlooks the beautiful living room; there are two large bedrooms and a full bath as well. The basement is partially complete with an office area, and includes a rough-in for a 4th bathroom. This elegant home has been well-maintained; there are upgrades throughout. (id:22681)
RE/MAX Land Exchange Ltd Brokerage (Pe)
304 12th Avenue
Hanover, Ontario
Welcome to this charming 3-bedroom, 2-bathroom bungalow, perfect for those seeking comfort and convenience. Step inside to a warm, open living space that immediately feels like home. The highlight of the main floor is the custom-crafted dovetail kitchen cabinetry by Arbour Hill in Hanover, designed with both style and functionality in mind with high-quality finishes, ample storage, and a layout that makes every cooking experience a pleasure. The primary bedroom is a true retreat, featuring sliding doors that open directly onto the back deck, providing a private escape to your outdoor space. The other bedrooms are well-appointed, providing peaceful retreats at the end of the day. The Main floor bathroom features a tub/shower combo and vanity that maximizes storage. In the basement, you’ll find a convenient full bathroom/laundry room combination, achieving functionality and comfort, and large open concept recreation room, perfect for leisure and entertainment. Additionally, the basement offers a dedicated space ideal for homeschooling or setting up a home office. Outside, the fully fenced backyard is your private oasis. Watch the children play on the playground from your back deck, or enjoy an evening of roasting marshmallows in your fire pit area, the mature trees provide shade and privacy. The property also includes a 16'x32' garage built in 2023, providing extra storage for your tools and toys. This home is not just a place to live, but a space to create lasting memories. (id:22681)
Century 21 In-Studio Realty Inc.
258 Ironwood Way
Kemble, Ontario
Experience The Epitome Of Elegance & Comfort In This Stunning Luxury Executive Cobble Beach Townhome, Boasting Breathtaking Views & Luxurious Amenities. This Home Is A Perfect Blend Of Style, Functionality & Natural Beauty. Delight In The Stunning Vistas Of The 16th Hole, Georgian Bay And The Iconic Cobble Beach Lighthouse, Visible From Both Inside And Outside The Home. Enjoy The Warmth & Ambiance Of Your Living Room Gas Fireplace, Making It The Perfect Spot For Relaxation Or Social Gatherings. Your Gourmet Kitchen Is Equipped With Quartz Countertops, An Expansive Island, Built-In Wine Fridge, Upgraded Appliances, Soft Close Cabinets/Drawers & A Pull-Out Pantry, Perfect For All Your Entertaining Needs. Dual Primary Bedrooms/Ensuites, Where Would You Like to Sleep, Main Or 2nd Floor? Step Down From Your Covered Back Porch & Enjoy The Serenity With A Large Interlock Patio Featuring 2 External Gas Line Connections, For Your BBQ & Fire Table. The Oak Railing & Stairs Leading Up To The 2nd Level Add A Touch Of Sophistication And Timeless Charm. The Versatile 2nd Floor Family Room Is Complete With An Office Area, Offering Flexibility For Work Or Relaxation. The Lower Level Is Complete With High Quality Durable Luxury Vinyl Flooring, Large 2nd Family Room, 3 Piece Bath And Additional Storage Space. Captivating Views, Spacious Living Areas, Elegant Interior Design, Enhanced Lighting, Seamless Outdoor Access, Ample Storage Solutions, Engineered Hardwood (Main & 2nd), Porcelain Tiles, Upgraded Cabinets, Comfort Height Toilets W/Soft Close, Upgraded Hardware, Window Tint On Back Windows And Doors And Other Fine Finishes Make This Your Perfect Dream Home! Don't Miss This Rare Opportunity To Own A Piece Of Paradise! Whether You're An Avid Golfer, A Nature Lover, Or Simply Seeking A Tranquil Retreat, This Home Is An Ideal Choice. Condo Fee Includes: Windows, Roof, Siding, Eavestroughs, Snow Removal, Garden & Lawn Care. (id:22681)
Century 21 In-Studio Realty Inc.
315338 Highway 6
Chatsworth, Ontario
Paradise for the outdoors lover, this property has so much to offer! 12.75 acres of mostly treed land hosts a brick bungalow with 1 car oversized garage, a 62’ x 32’ barn/workshop with full loft, 2 beautiful ponds (one with sprinkler system) and so much more. Main level living is available in the 1164 sq ft bungalow, where you’ll find a spacious bedroom with walk in closet and 2 pc ensuite, living room, kitchen, mudroom (with option for main level laundry) & another 4 pc bath. Patio doors lead out to the back deck with wedding cake style stairs overlooking the lovely yard and ponds. The lower level of the home offers a large rec room along with 2 other rooms with closets, suitable for your office or hobby room! In the mechanical room you'll find laundry, a new propane furnace installed in 2023, owned hot water tank, 2 sump pumps, and transfer switch for the included Generac generator. Out in the workshop, which has hydro and water, you’ll have plenty of space for storage, hobbies, and even your own man cave! Just down the road, a third driveway leads to another clearing for future opportunities. Call today for a viewing! (id:22681)
Keller Williams Realty Centres
182 Belcher Lane
Southampton, Ontario
Welcome to 182 Belcher Lane that's perfect for first-time buyers, a rental investment, perhaps your new cottage or those seeking a cozy space to downsize. This home boasts a simple layout that's easy to love and maintain. With three bedrooms, one bath, and main floor laundry, everything you need is within reach. Bring your own decorating ideas and make this property your own. Outside, a large deck and covered veranda offer peaceful spots to unwind, plenty of parking and care-free exterior. The Lake Huron sunsets & beach are just minutes away & there's always a breathtaking view waiting for you. If you're looking for a home that's simple, comfortable, and full of potential, this is it. Schedule your showing today! (id:22681)
Wilfred Mcintee & Co Ltd Brokerage (Southampton)
209 Bruce Street S
West Grey, Ontario
2 storey home with 4 bedrooms, 1.5 baths and attached garage on corner lot in Durham. Spacious entry with closet, eat-in kitchen with updated appliances, powder room and huge living room all on main level. Second level with 4 bedrooms (all with closets) and full bathroom. Balcony off the primary bedroom. Handy entrance from the garage through an enclosed porch and in to the kitchen. Garage is 18’7x24’. Concrete driveway. Mature trees on two boundaries provide some privacy to enjoy the yard and fire pit. Breaker panel has been wired for hot tub. Shed 6x8. Natural gas furnace (10 years), gas hot water heater (rented), shingles (4 years). Great location! (id:22681)
Royal LePage Rcr Realty Brokerage (Flesherton)
636 Johnston Crescent
Kincardine, Ontario
636 Johnston Crescent presents a comfortable move in ready, affordable home. The 2 story,3 bedrooms, 1 1/2 baths, starter/family home is located very close to schools and close proximity to walking trails, churches, the community centre and shopping. The present owner has installed a new electrical panel, bath tub, ceiling fans, etc in recent years and painted many of the rooms in the home. The ample back yard is fully fenced, all appliances are as is. This move in ready home would be a fine place to make fond memories in! (id:22681)
RE/MAX Land Exchange Ltd Brokerage (Kincardine)
502814 9th Sideroad Wgr
Bentinck, Ontario
Welcome to your dream property! First time on the market. Situated behind the mature trees and marsh is this charming bungalow on an expansive 31-acre lot, offering a perfect blend of privacy and space for the ultimate nature lover's paradise. As you step inside, you'll be greeted by a cozy living room featuring the original wood fireplace. Adjacent to the living room is a delightful 3-season sunroom, providing the ideal spot to relax, enjoy your morning coffee, or unwind in the evenings while soaking in the serene surroundings. The unfinished basement presents a fantastic opportunity for customization, allowing you to design the space according to your unique needs and preferences. Whether you envision a home theater, a game room, or additional bedrooms, the possibilities are endless. Outside, the vast acreage provides ample room for outdoor activities, gardening, or simply exploring the beauty of nature. That's not it! Also there is a barn/shop (with loft) measuring an impressive 32' X 60', you'll have plenty of room for all your hobbies, equipment, and storage needs. This property offers the perfect escape from the hustle and bustle of city life, providing tranquility and seclusion without compromising on convenience. Don't miss the chance to make this extraordinary bungalow on 31 acres your own. Schedule a viewing today and experience the serenity and potential this property has to offer. (id:22681)
Century 21 Heritage House Ltd.
Century 21 Cedar Glen Ltd Brokerage
Pt Lt 4 Concession Road 8
West Grey, Ontario
4.88 acre building lot - Maple bush. Located on a quiet country road, just off a paved road. The winding driveway provides privacy and leads to a cleared area. Beautiful setting for a home. Good trails throughout the property. Only 10 minutes to Markdale, 10 minutes to Durham, steps to the Ferns Golf Course and hundreds of acres of County and Conservation lands. (id:22681)
Royal LePage Rcr Realty Brokerage (Flesherton)
157335 7th Line
Meaford (Municipality), Ontario
Situated on top of a hill with panoramic views of the valley and Georgian Bay! This four-bedroom home exudes exquisite design, luxury and functionality. Completely remodeled, and renovated with a modern aesthetic and flair. With an abundance of windows, overlooking the valley and the bay, this home is airy, light, and bright. Step inside the cozy foyer, and let the home open up in front of you. Sweeping open concept and views galore! The stunning kitchen is a chefs dream! Beautiful white cabinetry, quartz counters, an island for mingling around. Entertain friends for dinner in the dining area off the kitchen. The living room is a perfect spot to read a book or watch the game - or stare at the Bay and the Valley in the distance. The Primary bedroom is perfectly located on the main floor and has a walk in closet, a stunning 4pc ensuite (complete with a glass and tile shower and double sinks) and patio doors to the balcony. Upstairs you'll find two oversized bedrooms with even better views, and a newly renovated bathroom. The lower level is complete with a 4th bedroom, laundry, family room and plenty of storage. The character and charm of this hillside gem is abundant everywhere! Plus! There's a double garage/shop that is spray foamed and heated - perfect for tinkering on all your toys. And if you need even more storage, there's a newly built shed for the lawn tractor and furniture. Imagine staring at the open sky and stars at night, while you have a bonfire with friends! This 2.2 acre property has it all! Geothermal heat is efficient and your only bill! No gas or water bills. Just minutes to Meaford and Thornbury - and not far from Blue Mountain or Beaver Valley Ski Club. A perfect country location! You'll lose yourself here -come see for yourself! (id:22681)
Royal LePage Rcr Realty Brokerage (Os)
80 9th Street Unit# 502
Owen Sound, Ontario
Are you searching for luxury condo living? The Sydenham boasts luxury, water views and city living! Nestled on the Sydenham River and Georgian Bay in downtown Owen Sound, this condo has incredible views and allows residents a wonderful balance of city and nature. The amenities of the building include a rooftop terrace overlooking Georgian Bay, a full media room, exercise room, kayak and canoe storage with access from a private dock (completion Summer'24) with proximity to everything you need in Downtown Owen Sound. This building is in great walking distance of the market, the library and local shopping. This true gem is complete with its own private elevator - directly into your home! Generously sized suite with ample room of 1488 sqft PLUS a 400 sqft balcony! A perfect place to watch the stunning sunsets, and the city canopy. The kitchen is designed with entertaining and functionality in mind. Gorgeous white cabinetry, quartz countertops, high end appliances, and an island. This suite offers 2 bedrooms + an office! The primary bedroom has its on luxurious ensuite & walk in closet. The light that beams through the windows is glorious at all times of day! The living room has a cozy gas fireplace to snuggle up in front of. Laundry room in your own suite! Gas BBQ outlet on balcony! Central Air! The west facing, river view balcony is a perfect place to entertain friends or sip your morning coffee. This condo has not only 1 heated parking spot - but 2! Condo fees include gas & water! You can stop your search, and begin calling this place Home. (id:22681)
Royal LePage Rcr Realty Brokerage (Os)
814 Main Street
Sauble Beach, Ontario
Fabulous Building Lot in Sauble Beach. Conveniently Located on Main St. this is a fabulous area near the beach! Plenty of space for a large home or cottage with lots of wooded private land behind. Just over 2 acres to enjoy! (id:22681)
Royal LePage Rcr Realty Brokerage (Os)
3 Pierce St N
Oliphant, Ontario
Welcome to your perfect retreat just a short walk from the picturesque shores of Lake Huron, boasting pristine beaches and a sprawling marina. Here, you can indulge in the lakeside lifestyle, whether it's enjoying leisurely swims, exciting boating adventures, or simply basking in breathtaking sunsets. This newly constructed home offers modern comfort and style in a serene setting. Features include in-floor heating, durable steel roof, heated garage, and a covered back porch overlooking a spacious yard with a pool. Inside, the kitchen boasts stainless steel appliances and quartz countertops, while the master suite includes two large closets and a luxurious walk-in shower. With 3 bedrooms and 2 bathrooms, there's plenty of space for your family or guests. Conveniently situated near Wiarton and Sauble Beach, you'll have easy access to amenities such as schools, hospitals, shops, and restaurants. Outdoor enthusiasts will love the proximity to ATV and snowmobile trails. Embrace the opportunity to call this beautiful home your own and seize the chance to create lasting memories in a space that radiates warmth and elegance. Don't let this rare opportunity slip away – make it yours before it's too late! (id:22681)
Keller Williams Realty Centres
139 Browns Lane
Georgian Bluffs, Ontario
Welcome to 139 Brown's Lane, a waterfront Viceroy home. Nestled amid the trees and natural beauty of Francis Lake this is a hidden gem offering the perfect blend of tranquility and recreation. Step inside to the soaring B.C. cedar ceilings, and open concept layout. 2 bedrooms, 4 pc bath on the main-floor plus laundry/den. This classic Viceroy design has a wall of windows flooding the main floor with natural light and views of the lake. The finished lower level has two large bedrooms, 4 pc bath, walk out, and is roughed in for a kitchen allowing for an in-law suite or apartment. The 1.5 car garage offers ample storage space. Enjoy boating, fishing, and water sports right from your doorstep and spend the summer creating cherished memories with family and friends! Unique opportunity-141 Brown's Lane the neighbouring property is also listed for sale MLS® Number: 40579897. (id:22681)
Royal LePage Rcr Realty Brokerage (Os)
141 Browns Lane
Georgian Bluffs, Ontario
Waterfront Viceroy home nestled amongst the natural beauty on beautiful Francis Lake. Step inside to the soaring B.C. cedar ceilings, newer appliances and large sunken living room overlooking the lake! This 3 bedroom 2 bath home has walkout patio doors and private balconies from two of the bedrooms, wake up to the breathtaking sunrise views over pristine waters. Large 4 pc bath on the main floor. Head down to the spacious fully finished lower level with a family room and more beautiful views, laundry, walkout, electric in-floor heat and potential to add a kitchen in basement and convert to an in-law suite. The bunkie allows for additional storage or even a potential guest space. Francis lake is a hidden gem offering the perfect blend of tranquility and recreation. Enjoy boating, fishing, and water sports right from your doorstep and spend the summer creating cherished memories with family and friends! Unique opportunity-139 Brown's Lane the neighbouring property is also listed for sale MLS® Number: 40579897 (id:22681)
Royal LePage Rcr Realty Brokerage (Os)
7525 Wellington Road 8
Goldstone, Ontario
Welcome to the quiet Hamlet of Goldstone! Nicely located within 20 minutes of Elmira, 35 minutes to Guelph or Kitchener and just over an hour and a half to London. Nested in this quaint place is a 2 storey double bricked home, sitting on just over half an acre with plenty of character throughout. Improvements made over the years include an addition for a double (heated) 2 car garage finished with trusscore, eat-in kitchen, 4 pc bath, large primary main floor bedroom, finished rec room with wet bar, cozy propane fireplace and even more storage! An added bonus is the main floor laundry! You will also find a formal dining room and front family room giving you lots of space to entertain. Upstairs includes a 3 pc bath, and 2 more nice sized bedrooms. Many updates completed including a Hy-Grade roof (’01 & ’15) with transferrable warranty, paved driveway (Sept’ 23), new furnace (Dec’ 23) and new septic (April ‘24). This home has made many memories while raising a family and has been well loved for over 42 years. It now awaits to welcome a new family to make it their “home sweet home”. Appliance package included, call your REALTOR® and book your private showing today! (id:22681)
Royal LePage Rcr Realty Brokerage (Hanover)
183 Huron Road
Point Clark, Ontario
Welcome to 183 Huron Road, A Waterfront Original! This immaculate Seasonal 3 bedroom, 1 bathroom cottage is located right on the water offering fabulous sunsets and hot days on the beach with the family. This turnkey property would be great for a family, to build memories around the fire pit, or in the lake. Being sold with everything included to start enjoying your summer right away, as all the necessities are included. This property would also command great summertime vacation rental for an investor or would make a great large flat lake level building lot for your cottage or future retirement property. This property has an unopened road allowance. For a showing call your REALTOR® today. (id:22681)
RE/MAX Land Exchange Ltd Brokerage (Pc)
202 Lakeshore Boulevard
Grey Highlands, Ontario
This waterfront vacant lot on Lake Eugenia is your gateway to lakeside living at its finest. This quiet lot, tucked near the end of a dead-end street, is your ticket to paradise. Imagine yourself on your future dock, drink in hand, enjoying the colorful sky. With endless water views and evening sunsets, you'll be surrounded by beauty. With only a few lots left on this lake, giving you the chance to build exactly what you want, why settle for something existing when you can create what you want from scratch? Whether you love water activities or simply seek serenity, this spot is perfect for your new home or cottage. Dive into boating, fishing, or just relaxing by the lake. Come embrace the beauty at Lake Eugenia and let your imagination soar in this serene setting. (id:22681)
RE/MAX Summit Group Realty Brokerage
1137 Wellington Street
Port Elgin, Ontario
Home Sweet Home at 1137 Wellington Street. This centrally located 4-level side split has been extensively updated and sits on a large 66.66 ft. x 152.78 ft. lot, backing onto Port Elgin’s Rail Trail. The main level is open concept which is currently a large kitchen and dining area. The effectively laid out kitchen has lots of work areas and cabinets and sliding doors to the incredible backyard. The 2nd level offers three spacious bedrooms, and a fully renovated 4-piece main bath. The 3rd level provides a family room with a natural gas fireplace, a fourth bedroom and a 3-piece bathroom. The laundry is located in the partially finished basement, which can also be accessed by a separate exterior entrance to the carport. The large backyard includes a tool shed, a deck and a patio, perfect for summer BBQs and bonfire evenings, with access to the Rail Trail. (id:22681)
RE/MAX Land Exchange Ltd Brokerage (Pe)

