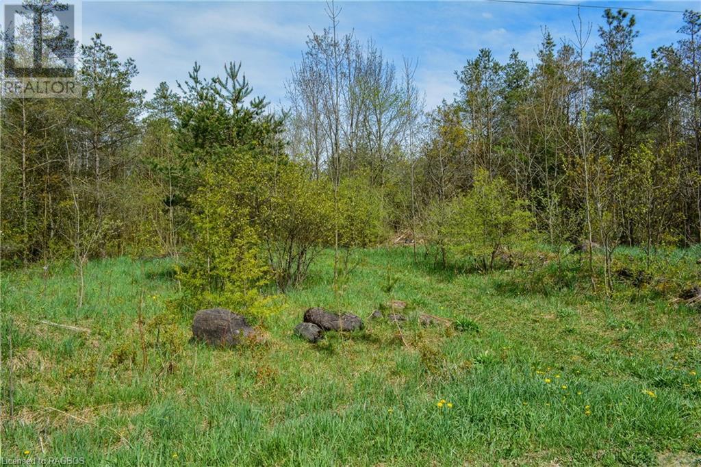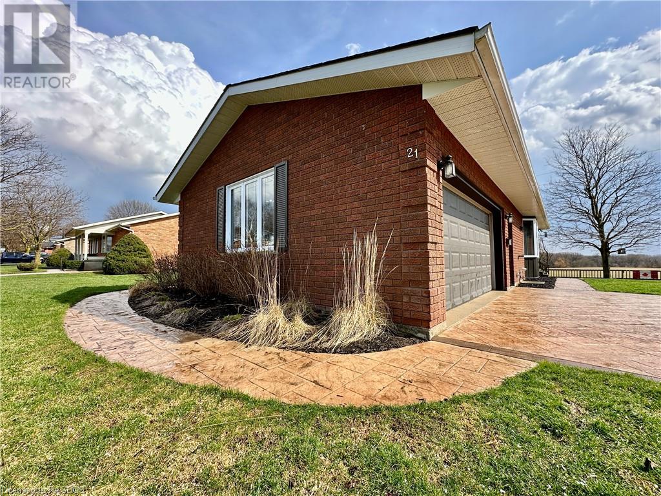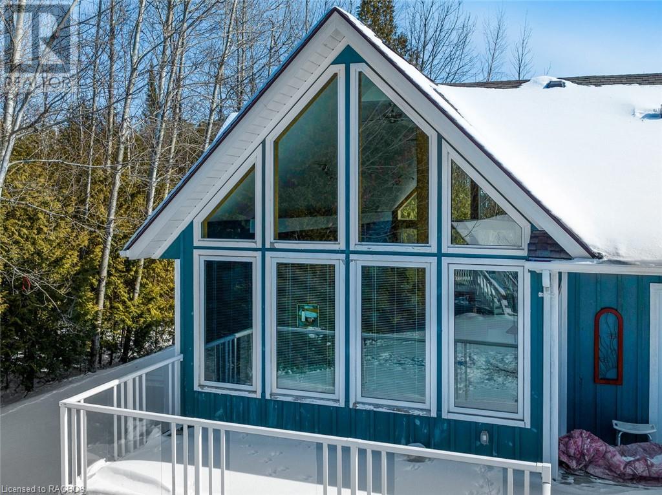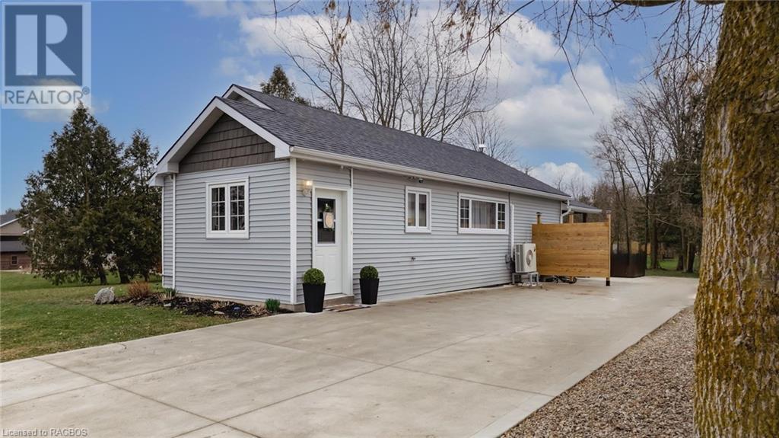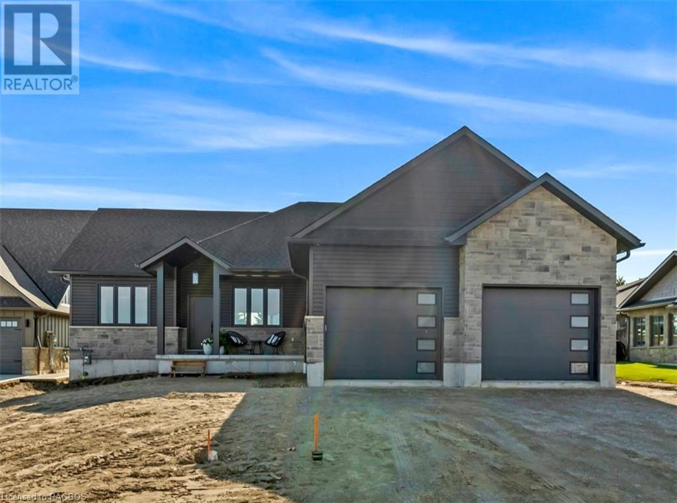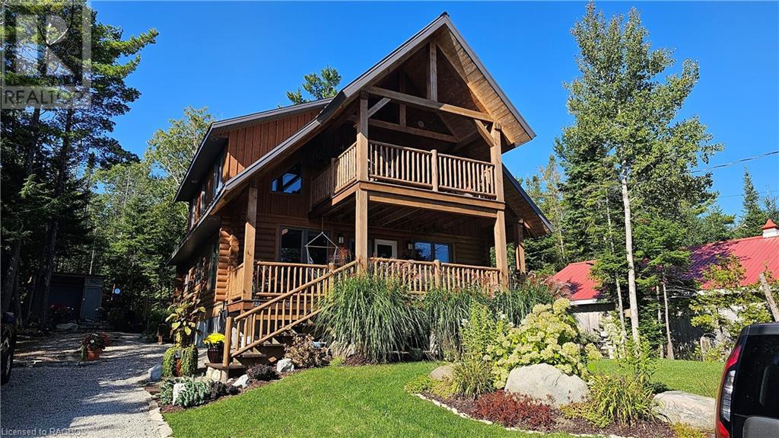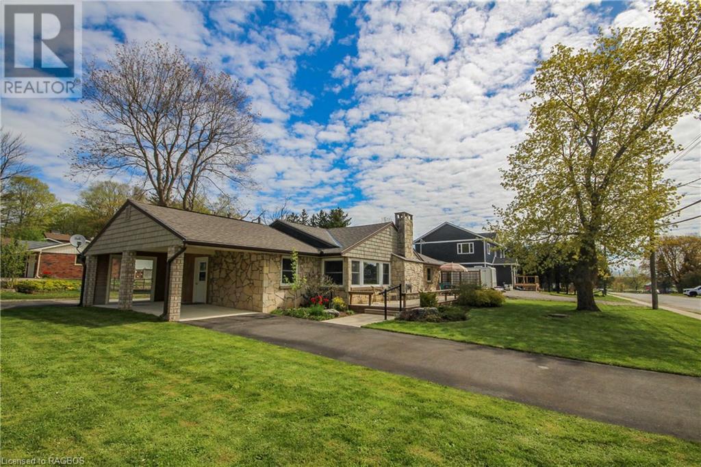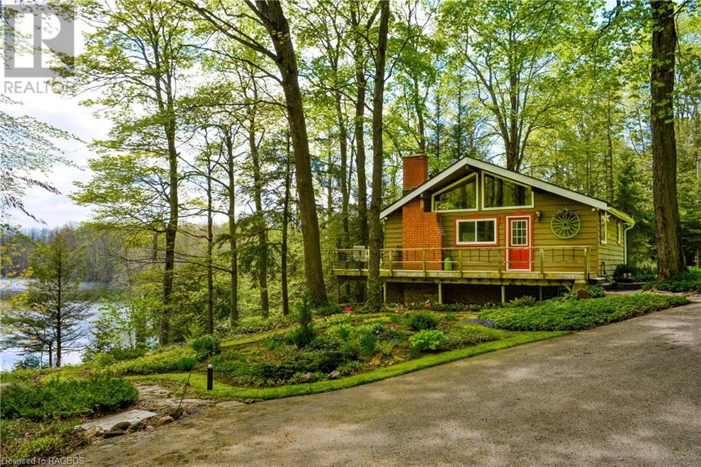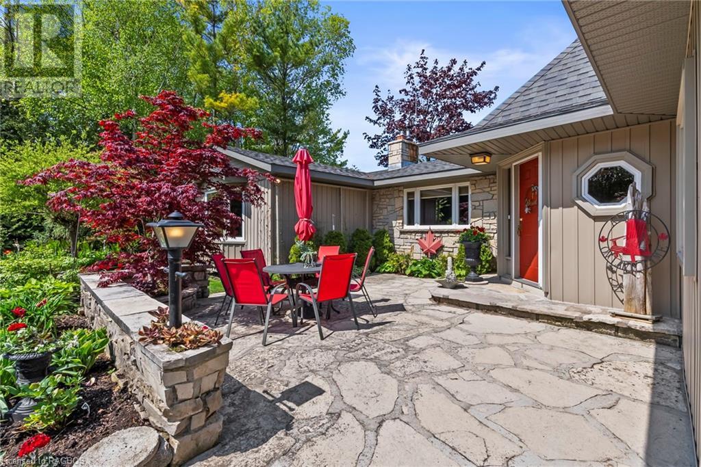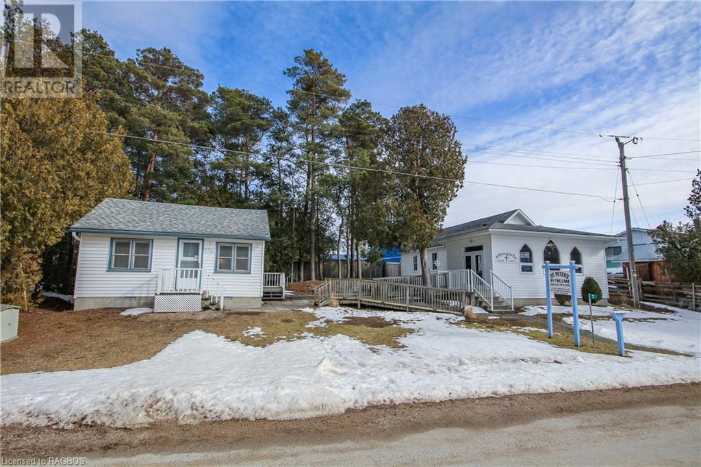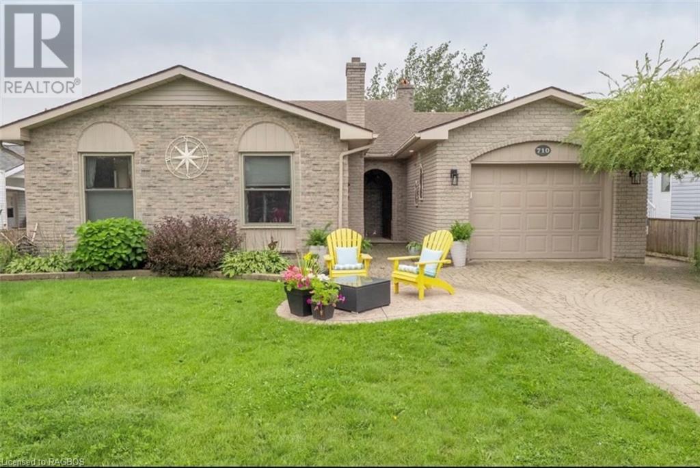Con 3 Egr Pt Lot 63 Pcl 2 N/a Concession
Williamsford, Ontario
Discover the perfect opportunity to own 12+ acres of pristine, forested vacant land, ideal for building your dream home or creating a private retreat. This expansive property offers tranquility and natural beauty, with mature trees, some hardwoods and a variety of native plants. The gently rolling terrain provides multiple potential building sites, whether you envision a cozy cabin, a modern home, or a rustic retreat. Enjoy the vibrant colors of fall foliage and the fresh greenery of spring in this serene, secluded haven. Despite its privacy, the property is conveniently located just a short drive from nearby towns and amenities. This exceptional 12-acre forested land offers both privacy and proximity, making it a rare find for those seeking a connection with nature. Whether you're looking to build, explore, or simply escape, this beautiful property is ready to become your sanctuary. One of three neighbouring properties being sold separately. (id:22681)
Grey County Real Estate Inc. Brokerage
21 2nd Street Crescent
Hanover, Ontario
Welcome to 21 2nd Street Crescent in the town of Hanover. This family home is located in a tranquil corner of town on a dead-end street with a country view within walking distance to in town amenities. This bungalow checks off all the boxes plus one amazing additional feature – Wheelchair accessibility; Entry doors with automatic door openers lead to a ramp, open main floor, wide doorways, fully renovated bathroom with a roll in shower. The main floor also offers 3 bedrooms, laundry, large living room with a fireplace and patio doors that lead to the countryside view. The lower level is a nice compliment as it is fully finished, with another natural gas fireplace, bar area, lots of room to entertain, an office, a fourth bedroom and three-piece bath to top it off. Some of the many upgrades include a new roof, windows and custom blinds, retaining wall, stamped concrete driveway and walkways make this home a must see. (id:22681)
Exp Realty
32 Pine Forest Drive
Sauble Beach, Ontario
Beautiful custom built home steps away from Silver Lake and 2 min drive to the sandy shores of Sauble Beach. This one floor bungalow boast 3 bedrooms and two baths. Open concept living/dinning/kitchen with 21ft cathedral ceilings excellent for entertaining guest. From the living room you have access to a huge outside deck that is partially covered. The over sized single car garage allows for some extra toys and the crawl space basement is a great space for storage. The sprinkler system has been well maintained and professionally closed every fall. Laundry is located in the main bathroom. (id:22681)
Sutton-Sound Realty Inc. Brokerage (Owen Sound)
809 Concession 7
Kincardine Twp, Ontario
Welcome to 809 Concession 7. This 1545 sq-ft house is a perfect starter home, a great place to retire (providing an easy ground level entrance and a walk-in shower with everything you need on the main floor) or a great rental investment property for all of the Bruce Power expansions. This extensively updated & well maintained home is situated on a private and spacious lot (over a quarter of an acre!) Conveniently located just 9 minutes to Kincardine and 15 minutes to Bruce Power. Exterior features a Large 70 by 181 foot lot with a storage shed, a 12x24 mini barn/lofted garage, a spacious covered porch, a huge concrete driveway and a new roof! Interior features; a kitchen w/updated appliances and plenty of cupboard space, an open concept living/dining room w/ductless heat & A/C, a gorgeous new 3 piece bath and 2 bedrooms. The full finished basement provides many options to enjoy, there is an enclosed laundry space, a 2 piece bath, a den, 2 bedrooms and another room that can be used as storage, an office or whatever it is that you may need. Upgrades include; 2020 - Mudroom addition, den/third bedroom added in the basement with an egress window, a 2 piece bathroom in the basement, new window glass on the main floor, a 12x24 mini barn/lofted garage, a generator hook up, a heat pump & a/c wall unit installed on the main floor. 2022 - Concrete driveway, municipal water hook up, all new drainage tile, new washer & fridge. 2023 - New bathroom w/walk in shower on the main floor, new roof, new back deck & covered porch, new dryer & dish washer, interior of the house professionally painted. 2024 - New 200 amp panel box with new underground hydro hook up and a new weeping bed. A must see in person! Call your REALTOR® today for your own private viewing. (id:22681)
Lake Range Realty Ltd. Brokerage (Kincardine)
536 11th Avenue Unit# 304
Hanover, Ontario
Welcome to 536 11th Ave.m unit #304 in the town of Hanover. With a great location for those looking for a convenient lifestyle within walking distance to amenities and the downtown core. This two bedroom condo is located on the third floor of the building with western exposure. With a large open concept living/dining area, functional kitchen space, utility room with laundry and storage. The master bedroom has a 4pc ensuite and double closets. The guest bedroom is ample size and there is a 3-pc guest bath. Low maintenance living coming in hot. (id:22681)
Exp Realty
15 Devinwood Avenue
Walkerton, Ontario
This brand-new custom 3-bedroom, 2-bathroom home showcases unparalleled craftsmanship and thoughtful design. Boasting a spacious open concept layout with ample natural light, this home offers a beautiful custom kitchen and living room highlighted by a stunning vaulted ceiling and fireplace. Indulge in the lavish ensuite bathroom, featuring a large double vanity and custom-tiled shower all complemented by a large custom walk-in closet. Seamlessly blending convenience with comfort on the main floor, you will find the laundry room which boasts ample storage space for the whole family. Outside, a covered deck awaits, providing a serene retreat to soak in the stunning countryside views and picturesque sunsets. This home offers both comfort and serenity for its new owners. Book a showing with your REALTOR® today! (id:22681)
Wilfred Mcintee & Co Ltd Brokerage (Walkerton)
181 Isthmus Bay Road
Lion's Head, Ontario
This exquisite log home, carefully designed and built by the seller, radiates charm. The home is in excellent condition, featuring a main floor with an integrated kitchen, dining, and living area complete with a woodstove, a spacious bedroom, and a four-piece bathroom with a standalone shower. It also includes a laundry closet and hardwood floors. The second level boasts a large master bedroom with office space, a four-piece bathroom, and a cozy sitting room with an electric fireplace mounted on the wall. A walkout leads to a sizable balcony (11' x 14') with an extensive overhang, offering views of Georgian Bay. The property boasts well-landscaped grounds with flagstone patios, low-maintenance perennial gardens, and a charming firepit. Additionally, there is a bunkhouse ideal for guest’s sleepovers or as a casual hangout spot. Situated in Lion's Head, the property is a brief drive from the village, offering easy access to shopping, beach activities, and a marina for boating enthusiasts. It is accessible via a year-round paved municipal road. Taxes:$3409.40. (id:22681)
RE/MAX Grey Bruce Realty Inc Brokerage (Lh)
234 Division Street
Wiarton, Ontario
This stunning bungalow with carport and large deck is located in the heart of Wiarton. Step inside to discover a spacious open-concept living room and kitchen area, ideal for entertaining guests or relaxing with family. The kitchen boasts ample cabinetry, a centre island for added prep space, and a seamless flow into the inviting living area that includes a decorative electric Napoleon fireplace. With three bedrooms and two bathrooms on the main floor, including the main bedroom having a walk-in closet and ensuite bathroom, this home provides plenty of space for the entire family to unwind and recharge. The basement offers incredible potential with already a rough-in for a bathroom and laundry, allowing you to customize the space to suit your needs perfectly. Outdoor enthusiasts and hobbyists will delight in the expansive fully insulated 30x27 ft shop with truss core wall coverings and ceiling panels, a gas furnace, two large 9 feet high rollup doors plus a convenient man door. Whether you're pursuing your passion projects or need extra storage space, this shop has you covered. Conveniently located just a short walk from the waterfront, you'll enjoy easy access to scenic views and outdoor adventures right at your doorstep. (id:22681)
Keller Williams Realty Centres
Keller Williams Realty Centres Brokerage (Wiarton)
583191 60 Sideroad
Berkeley, Ontario
Welcome a breathtaking 50-acre hardwood forest featuring a charming three-bedroom cottage overlooking a private lake. This property offers the quintessential cottage experience. As you approach, the serenity of the forest envelops you, with towering hardwood trees creating a lush canopy overhead. The vibrant flora and fauna add a sense of wonder to every step, making this property a true haven for nature enthusiasts. The property exudes pride of ownership, with meticulously maintained perennial gardens interwoven with the natural splendor of the surrounding forest. Perched at the edge of Sunken Lake, the cottage boasts a wrap-around deck offering panoramic views of the serene waters and forest. This idyllic setting is perfect for soaking in the tranquil ambiance. Inside, the cottage is a blend of nostalgic charm and convenience, featuring well-maintained original fixtures alongside tasteful updates, including new windows. The main floor welcomes you with an open concept living space with cathedral ceilings, a cozy loft space overlooks the living room and provides a charming retreat. The living area features large windows where the stunning lake views can be appreciated. This floor also includes a bedroom and a four-piece bathroom. In the lower level, you'll find a spacious family room with fireplace. This room walks-out to a flagstone path that meander around the home. Two additional bedrooms and a convenient laundry closet complete the lower level. The 50 acres of rolling hardwood forest is a nature lover’s paradise, with extensive trails for exploring. A detached garage with a workshop provides ample space for storage and hobbies, enhancing the practicality of this enchanting estate. This idyllic retreat is a sanctuary where the natural beauty of the forest and the charm of cottage living come together in perfect harmony. Whether you seek a peaceful getaway or a year-round residence, this property offers an unparalleled blend of comfort, beauty, and tranquility. (id:22681)
Grey County Real Estate Inc. Brokerage
3 Spark Lane
Kincardine, Ontario
A lakefront with frontage like no other, something you rarely see.. a substantial flat usable grassy area plus excellent mixed sand beach with privacy you will appreciate, wow will be the words out of your mouth! Imagine the endless summer days with your family in your own back yard oasis. Cared for by the original owner since 1981 this home has been well kept from day one & was built with much thought and detail. As you approach the home you will notice the neutral vinyl exterior and fiberglass shingled roof, flag stone patio and beautiful gardens. As you enter you will find a space for everyone in the family, a large foyer with tile flooring, traveling to the kitchen where you will find a solid cherry Vandolder kitchen with Corian counters and a dining space overlooking the lake. Living room boasts maple hardwood, large picture windows and a wood burning fireplace, 2 nice sized bedrooms (one with lakeview) and one 4pc bath complete the main level. As you travel to the walk out basement you will find a cozy space, insulated floor, one bedroom, laundry/furnace room, family room with wood burning fireplace, another bedroom currently acting as a exercise room, one 4pc bath and a utility/work shop. There is a bright 3 season sunroom with 2 entry points from the home, a great space to enjoy, plus a large low maintenance Trex composite deck. The home has a propane furnace & heat pump with central air conditioning, plus a 12KW automatic Millbank generator. Vinyl triple glaze low e argon filled windows with retractable screens throughout majority of the home. If you enjoy convenience of living close to town but with fabulous privacy, this property will be one to consider! (id:22681)
Royal LePage Exchange Realty Co. Brokerage (Kin)
7 Third Ave N Avenue
Sauble Beach, Ontario
Discover unmatched commercial and residential potential nestled in the vibrant heart of Sauble Beach, a gem with partial water views of the shores and waterfront of Lake Huron. This unique opportunity allows entrepreneurs and dreamers to establish a presence steps away from the clear waters and golden sands of one of Ontario's most picturesque beach destinations. With commercial zoning, it serves as a blank canvas for a variety of ventures, from a quaint beachside café to a charming boutique, including a delightful cottage that echoes the tranquil lifestyle Sauble Beach is famed for. Sauble Beach, resting on the stunning shores of Lake Huron, is celebrated for its breathtaking 7-mile long beach, where sunsets dazzle with vibrant hues and the gentle lapping of waves creates a serene backdrop for relaxation and recreation. This thriving community, alive with seasonal festivities, markets, and outdoor activities, offers an engaging lifestyle against the backdrop of one of the largest freshwater lakes in the world. Its clear waters and expansive beaches draw visitors and locals alike, offering a perfect blend of natural beauty, community warmth, and vibrant tourism. Strategically located at the core of Sauble Beach's bustling atmosphere, this property is an ideal spot for capturing the attention of the myriad of visitors drawn to Lake Huron's shores each year. Its proximity to the beachfront ensures a unique opportunity to blend business aspirations with the laid-back beach lifestyle, inviting you to become part of a community that values sustainability, natural beauty, and a vibrant local economy. In Sauble Beach, your entrepreneurial ventures can thrive in a locale celebrated for its stunning lakefront setting, community spirit, and the endless possibilities that come with lakeside living. This is more than a property; it's an invitation to join a lifestyle where your business dreams can flourish alongside the natural splendor of Lake Huron. Church is 798 square feet (id:22681)
Keller Williams Realty Centres
710 Andrew Malcolm Drive
Kincardine, Ontario
This beautiful home, spanning five levels, offers over an impressive 2,200 sq. ft. of exquisite living space. Prime location near schools, shopping, and the Davidson Recreation Centre adds to its allure. Stepping into the front breezeway, you'll be greeted by a generously sized open concept kitchen, dining, and living area, perfect for entertaining. The lower level showcases a full bath, a storage room, and a recreational room that leads to a stunning south-facing sunroom. As you venture further, the basement reveals another family room, as well as a private office or den on the lower level, offering versatile space to suit your needs. Upstairs, the upper level presents three bedrooms and an updated full bathroom. Upgrades throughout the property include a renovated kitchen featuring granite countertops, a delightful sunroom, an updated main bath, upgraded windows and blinds, flooring, and a ductless heating/cooling system. The versatility of this home caters to a variety of purposes, making it ideal for a growing family seeking ample space both indoors and outdoors, a potential income property, or even a downsizing option. If you're in search of a high-quality home your search ends here. (id:22681)
Exp Realty

