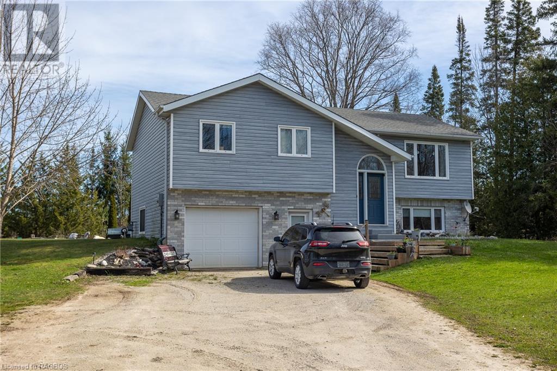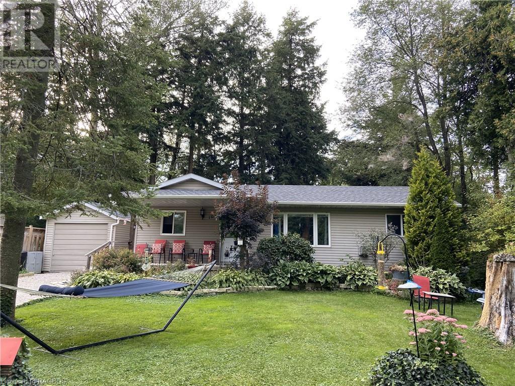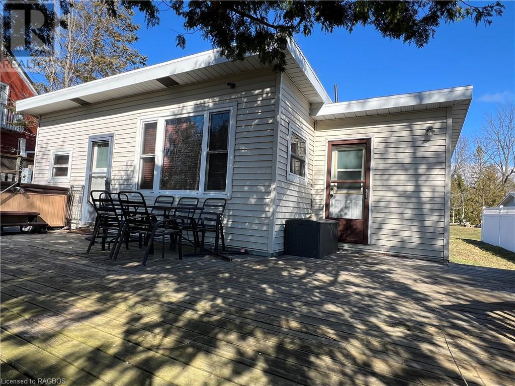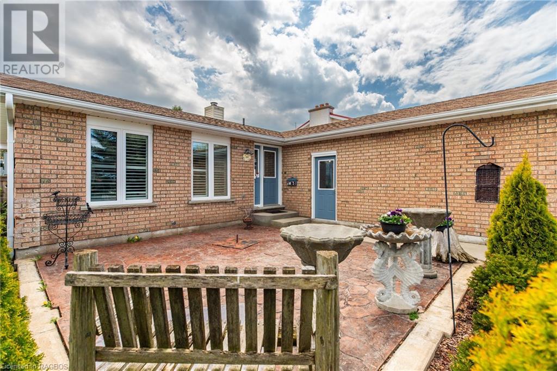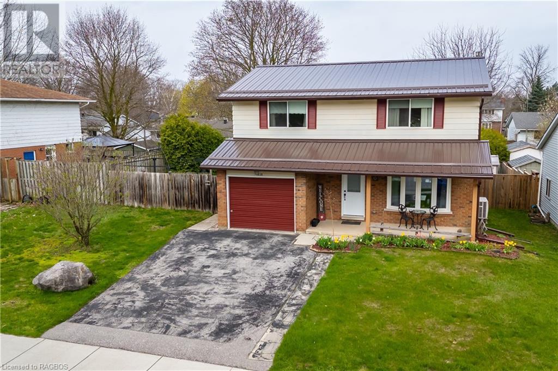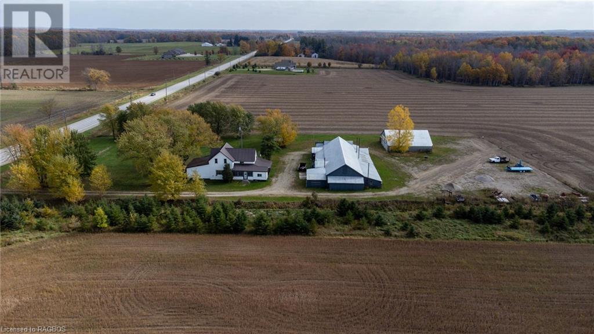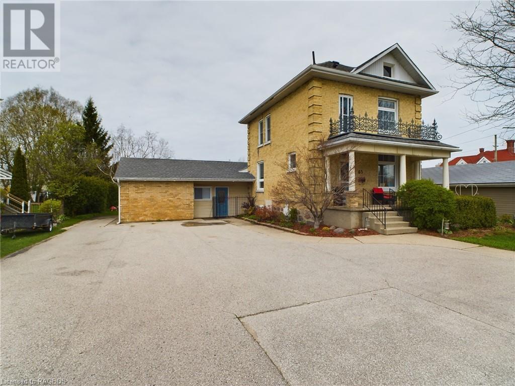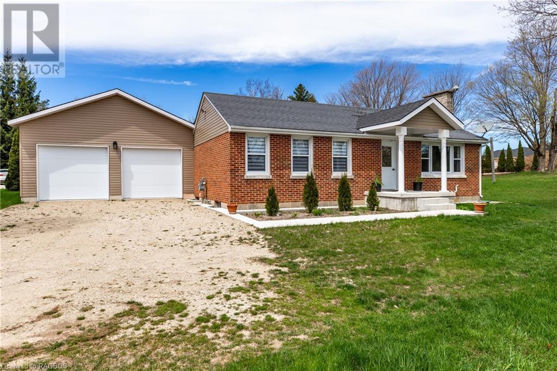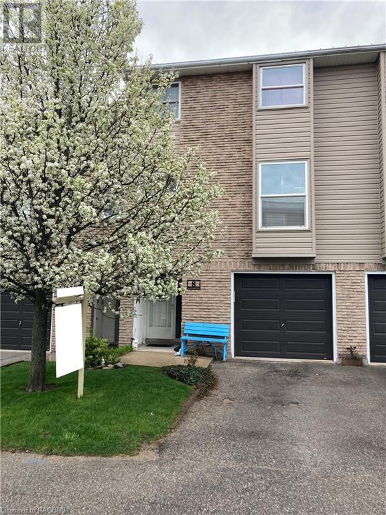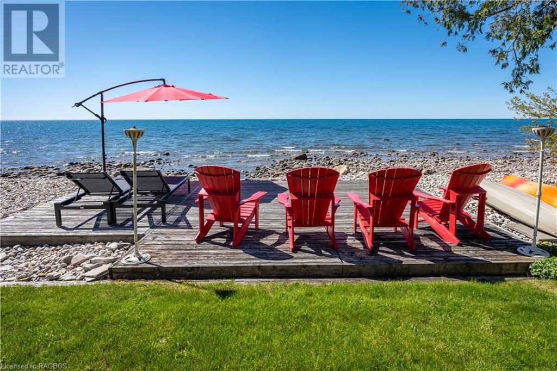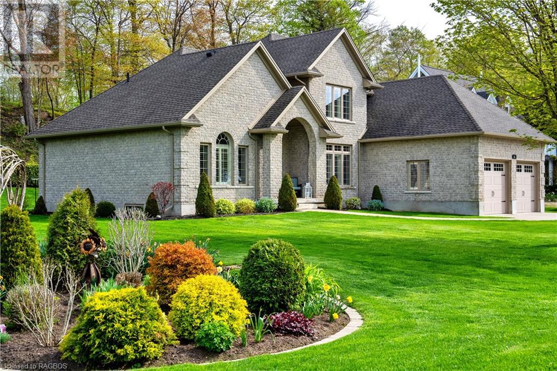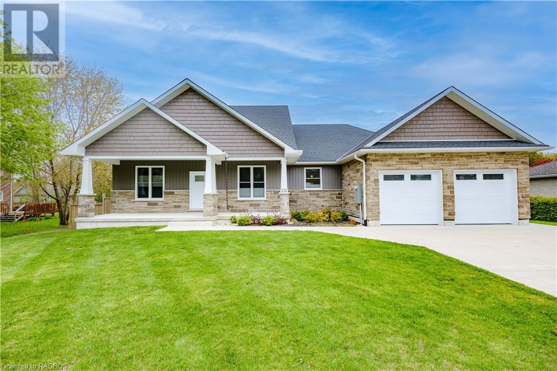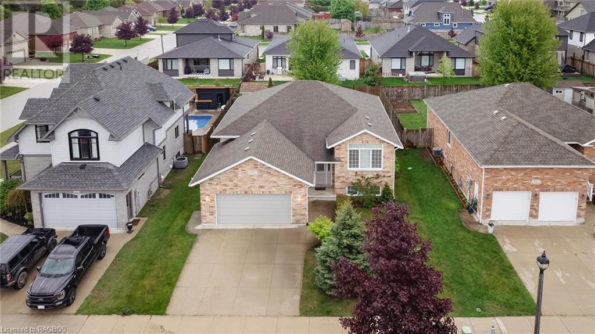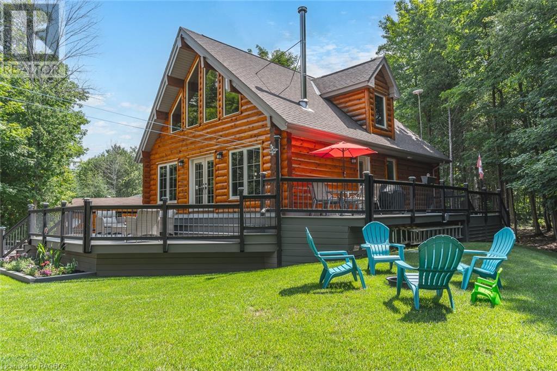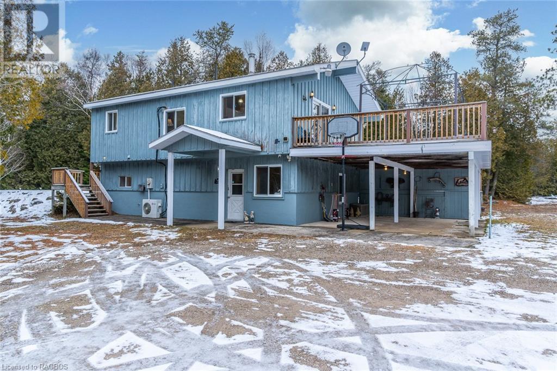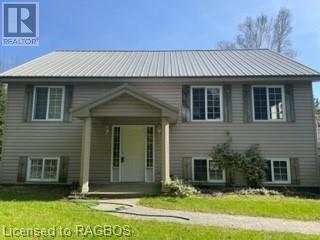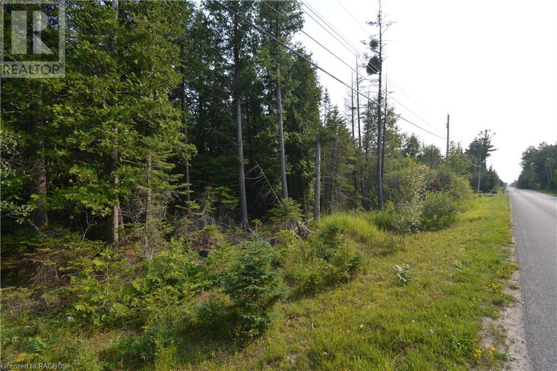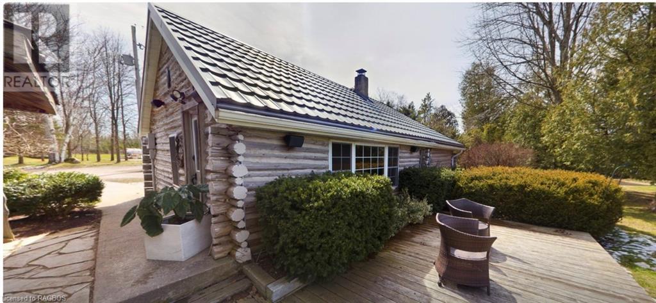758441 Girl Guide Road
Georgian Bluffs, Ontario
Located on the desirable Girl Guide Road this lovely raised bungalow offers 3 bedrooms on the main level with a full bathroom, a dining room, and a large living room and a walk out to the deck for BBQs and entertaining. The walkout basement has a kitchenette living area and a full bathroom. The property is located on 2 acres of farm surrounded land. Large attached garage, a quiet place to live, and minutes from Owen Sound makes this the ideal location. Trails for walking, snowmobiling, or ATVs are a short walk from the house. (id:22681)
RE/MAX Grey Bruce Realty Inc Brokerage (Os)
101 Menomini Road
Point Clark, Ontario
Step into this bright and airy 3-bedroom bungalow, beautifully situated in the quiet, treed community of Point Clark, just moments from Lake Huron. This home is perfect as a year-round residence, cottage or a lucrative seasonal rental, featuring a private, landscaped backyard with a secluded outdoor patio area. The kitchen complete with granite countertops and bar-style seating is perfect for casual meals or morning coffee. This area flows seamlessly into the dining room, which features patio doors opening to the outdoors, and a living room, making it ideal for entertaining and everyday living. The home includes three cozy bedrooms and a newly renovated 4-piece bathroom, ensuring comfort and convenience for all residents and guests. Numerous updates have been made in recent years, including the roof, bathroom, flooring, appliances, and fresh paint throughout, giving the home a contemporary feel. Energy efficiency is paramount with a heat pump/air conditioning unit for year-round temperature control, supplemented by a propane stove for an extra cozy ambiance during cooler months. A sizeable outdoor shed and detached garage offer additional storage space, making this home as practical as it is charming. Gardeners and nature lovers will appreciate the beautiful landscaping and raised garden bed. Whether you're looking for a peaceful permanent home, cottage or a potential rental property, this bungalow offers privacy and a prime location near the Amberley and Point Clark beaches and the Community Centre. Kincardine is also a 15 minute drive north, where you will find additional amenities and great summertime entertainment. Don't miss out on this great opportunity! (id:22681)
Century 21 In-Studio Realty Inc.
183 Huron Road
Point Clark, Ontario
Welcome to 183 Huron Road, A Waterfront Original! This immaculate Seasonal 3 bedroom, 1 bathroom cottage is located right on the water offering fabulous sunsets and hot days on the beach with the family. This turnkey property would be great for a family, to build memories around the fire pit, or in the lake. Being sold with everything included to start enjoying your summer right away, as all the necessities are included. This property would also command great summertime vacation rental for an investor or would make a great large flat lake level building lot for your cottage or future retirement property. This property has an unopened road allowance. For a showing call your REALTOR® today. (id:22681)
RE/MAX Land Exchange Ltd Brokerage (Pc)
355 Penetangore Row
Kincardine, Ontario
3 bedroom , 2 bath, bungalow home with a full walk up basement. It is located a short walk to the sandy Lake Huron shore or the Kincardine Boardwalk. The terraced rear yard has numerous perennial flowers and your own koi pond. There is a front court yard with a partial view of Lake Huron. The basement has a large family room, a wood stove and a work shop area. Stamped concrete driveway accommodates 4 vehicles (id:22681)
Century 21 In-Studio Realty Inc.
1038 Wellington Street
Port Elgin, Ontario
You won't want to miss this stunning 4-bedroom, two-story home in a wonderful mature neighborhood! Just imagine coming home to a spacious kitchen and separate dining area perfect for hosting friends and family. And the bright, airy living space is the perfect backdrop for cozy movie nights or relaxing by the fireplace in the finished basement. This home has a fully fenced yard, large patio, shed and clothes line. Best of all, this home is just minutes away from incredible shopping and beautiful nature trails. It's the perfect blend of modern convenience and serene surroundings. Don't let this incredible opportunity slip away! Schedule a tour today to see if this dream home could be yours. This is the perfect home to put down roots and watch your family grow. Don't miss your chance - check it out today! Don't forget to click on the MULTIMEDIA LINK BELOW! (id:22681)
Royal LePage D C Johnston Realty Brokerage
4113 Highway 9 Highway
Holyrood, Ontario
Looking for a nice rural property, with a good house, outbuildings and room for a home-based business, then look no further than this 2.57 acre parcel, with A1 zoning. Minutes to Kincardine and Bruce Power. Charming, 2,400 square foot, 1 and 3/4 storey home, with 4 bedrooms, 1.5 bathrooms and many upgrades in recent years including a 600 square foot addition [2018] with hardwood flooring and a walkout to a 430 square foot deck [2018] that is wheel chair accessible. There is an insulated, 5' crawlspace, with a cement floor under the addition. The eat-in kitchen was upgraded in 2022 with gorgeous, solid wood cabinetry, a double, stone sink, backsplash and beautiful counter tops. There is a walkout from the kitchen to the enclosed, 3 season porch and a separate covered porch, also wheelchair accessible. The main floor also features a laundry room, 4-piece bathroom with a walk-in tub/shower combo, the primary bedroom and a sunny living room. Upstairs is blessed with a large den/craft room and 3 additional bedrooms, plus a 2-piece powder room. An abundance of windows, most replaced in the last 5-10 years, create a warm and inviting atmosphere to this delightful country home. Heating provided by an electric f/a furnace [2009] and a propane f/a furnace [2018]. There is a full, unfinished basement under the remainder of the house. The bonus features of this property include a 2,500 square foot, drive-through garage/shop [2013], with four, 12' high doors, concrete floor and sub-panel and a separate 3,200 square foot workshop/garage which features a 2 piece bathroom, carpentry shop, wood storage, meat cutting room, walk-in freezer [as is]. There are 3 automatic garage doors and 4 woodstoves [not WETT certified]. A municipal drain runs part way along the western boundary of the property [not on the subject property] and then across the front [road-side ditch] of the property to a culvert and then under the highway. (id:22681)
Coldwell Banker Peter Benninger Realty
65 Albert Street S
Southampton, Ontario
Welcome to 65 Albert St S, a stunning brick home nestled in the heart of Southampton, Ontario located just 2 blocks away from all the amenities Southampton has to offer, including sandy beaches, schools, downtown shops, parks, and walking trails. This commercially zoned property features a fully separated unit, perfect for use as a 2-bedroom, 1-bathroom rental, or to run your business from. This unit is complete with its own heating/cooling system, full bathroom as well as parking. Step out from the kitchen of this unit to the landscaped patio, featuring a hot tub, above ground pool, landscaped gardens, and gas fire table—an outdoor oasis perfect for relaxation. The main home boasts 3 bedrooms and 1 full bathroom, with plenty of updates throughout. The brand new kitchen offers modern updates, making it a focal point of the home and the beautiful back yard is accessible through the living room. Opening to the raised deck overlooking the above ground pool. This property is accessible via an alleyway at the rear, discover a second concrete driveway leading to the large detached garage with 2 separate bay doors. Don't miss your chance to own this exquisite property in the heart of beautiful Southampton! (id:22681)
Sutton-Huron Shores Realty Inc. Brokerage
53 Toronto Road
Flesherton, Ontario
Explore this beautifully renovated 3-bedroom bungalow, boasting a spacious new 24' x 25' attached garage, set on a generous 0.9-acre lot in Flesherton. The home welcomes you with a covered entry leading into a bright foyer that flows into vibrant living spaces. Enjoy the cozy ambiance of the living room, complete with a gas fireplace and patio access, ideal for blending indoor and outdoor living. On the main level, you’ll find a full bath, three sizable bedrooms, and extra storage closets, all designed to comfortably accommodate both family and guests. Venture downstairs to discover a substantial 22'3 x 22'3 family room, an additional full bath, laundry room, and storage room, with direct yard access that makes it perfect for an in-law suite setup. This home is well-equipped with a natural gas furnace, an HRV system, brand new water heater (2024), ensuring both comfort and efficiency. The property also includes an 8' x 20' garden shed for added storage or work area. Tucked away from the road, this home offers an exceptional level of privacy in a town setting. Claim this updated bungalow as your peaceful retreat. (id:22681)
Century 21 In-Studio Realty Inc.
8 Philip Place
Kincardine, Ontario
Welcome to Unit 8 Philip Place an updated, 3 bedroom 1 ½ bath, move in ready condominium. The updating includes a new electrical breaker panel (May 2024), a mini split heat pump for heating and cooling, flooring, kitchen and bathroom. The dining room overlooks the living room with its patio door access to the rear concrete patio. The lower level family room is currently being used as an additional bedroom. The unit has interior access to the built in garage. The laundry room is centrally located so you don’t need to go down to the basement. A new electrical breaker panel installed in May 2024. Grocery shopping is nearby and the condominium complex is on the school bus route. Water and sewer fees are included in the Condo fees. The property is a pet friendly neighbourhood. (id:22681)
Century 21 In-Studio Realty Inc.
711 Palmateer Drive
Kincardine, Ontario
Are you ready to buy your first home? This modest side split was built in 1978 and over the years has had several updates. Windows were replaced in 2004 and the shingles in 2014. The hydro bills were significantly reduced when the ductless heat pump was added in 2021. One unit is in the kitchen and the second is in the primary bedroom; keeps the home cozy and comfortable all year. Hardwood flooring is found in the living room and eat-in kitchen while the carpets were removed in all the bedrooms and replaced with laminate flooring. The four piece bathroom has tile. The appliances are all less than 2 years old. The lower level flooring was improved in April 2024 - soft grey vinyl laminate. The laundry room offers great shelving. The new laminate flooring extends down the hall of the lower level to a spot that is a perfect at home office. From the eat-in kitchen one can access the back yard. Gardens create a side yard border and the mature trees/shrubs create a welcoming private space ready for BBQ dinners and evenings by the firepit. The access to the Kincardine Trails is just around the corner. Several of the schools are a short walk away, as is the Davidson Centre. Come take a look - (id:22681)
Century 21 In-Studio Realty Inc.
908 Huron Terrace
Kincardine, Ontario
Welcome to this affordable bungalow with attached garage. This prime location offers easy access to all amenities, making it a convenient and desirable place to live. This bungalow is perfect for the 1st time, retirement or cottage buyer. 2 bedrooms, 4 piece bath, kitchen/dining area, living room with wood stove and hardwood floors. The attached garage offers convenience for parking inside and a full unfinished basement with walkout offers an abundance of space for storage. Sunroom overlooks the backyard full of perennials and flowering bushes. There's even a spot for the firepit. Located just 2 blocks to the lighthouse, marina, restaurants and shops. Spend this summer soaking up the small town charm that Kincardine has to offer. (id:22681)
Royal LePage Exchange Realty Co. Brokerage (Kin)
373 Bruce Road 13
Saugeen First Nations, Ontario
Welcome to 373 Bruce Road 13. Nestled along the scenic shore of Lake Huron, this immaculate waterfront cottage offers a rare opportunity to experience the peace & tranquility of lakeside living. Perfectly positioned on a 66’ x 200’ lot that gently slopes down to meet the water's edge, providing easy access to the pristine shoreline, this 3-season home or summer retreat is a haven of relaxation and comfort. Step inside to discover a warm and inviting interior, thoughtfully maintained and adorned with modern updates. Inside, the heart of the summer home unfolds with an open-concept kitchen, featuring newer cabinets, and a center island with breakfast bar. Updated kitchen and bath, along with newer windows and doors, ensure both style and functionality are seamlessly integrated. Retreat to the cozy living room, where a fireplace sets the perfect ambiance for intimate gatherings or quiet evenings in. Double patio doors beckon you to the screened porch and sundeck, where panoramic views of the lake await your admiration. Whether basking in the sunshine on the lakeside deck or seeking shelter on the leeward side flagstone patio, every moment promises to be enchanting. With a new roof installed in 2023 and meticulous landscaping enhancing the outdoor space, every aspect of this cottage exudes care and attention to detail. A detached 12' x 24' bunkhouse also awaits, complete with a bar area and convenient 2-piece bath, offering additional space for family or guests to enjoy leisure activities. Conveniently located close to Southampton shopping, this waterfront oasis offers easy access to amenities while preserving a sense of seclusion and serenity. Leased Land is by far the most economical way to enjoy your very own waterfront cottage. Don't miss your chance to experience the epitome of lakeside living – schedule your viewing today and make this enchanting cottage your own slice of paradise. (id:22681)
Royal LePage D C Johnston Realty Brokerage
516 Lynden Crescent
Kincardine, Ontario
Introducing a spacious and comfortable home located in Lynden Estates, an established upscale neighbourhood in Kincardine. This well-maintained 5-bedroom (3+2) home is well situated on a private lot with great curb appeal showcasing mature trees and landscaping. The home's proximity to the lake allows for leisurely walks to the beach and along the boardwalk, close to the trail system and the shops and restaurants downtown.The large, bright foyer provides access to the 1.5 car garage with built in storage and walks out to a private yard with patterned concrete patio, perennial gardens and fenced in area ideal for children or pets. On the main level, the open floor plan allows for seamless flow between the main living areas including the kitchen with a large island, and bright living and dining spaces perfect for entertaining or spending quality time with family. This floor also includes the primary bedroom with double closet and cheater ensuite and 2 additional bedrooms as well as a large main bathroom with a jetted jacuzzi tub and separate shower. On the lower level is the very large family room with large above grade windows that flood the room with natural light and a cozy propane fireplace, as well as the second 4-piece washroom and a large bedroom with oversized walk-in closet with closet organizer and a 5th bedroom or office, utility/laundry room and separate storage area. This level would make an ideal in-law/guest suite or could be converted into an income unit.The home is unoccupied and unfurnished which provides a great opportunity to imagine your own dream living space with endless possibilities. (id:22681)
RE/MAX Land Exchange Ltd Brokerage (Kincardine)
471 4th Street
Hanover, Ontario
This attractive brick bungalow is nestled in a quiet neighborhood in Hanover. The attached carport and a fenced back yard of a manageable size, are perfect for children, pets, or gardening. Inside, the home has undergone many thoughtful upgrades for modern living, boosting energy savings and comfort! Plus the owners had an Energy Audit completed as well as an Electrical Safety Check, allowing them to make smart upgrades for reduced energy use. Enjoy a new kitchen and appliances, updated bathrooms, flooring, fixtures, lighting, plumbing and electrical, windows, front door, hot water heater, upgraded insulation, reconditioned water softener, fireplace, concrete driveway and rear patio, leaf guard on eaves and so much more! The furnace receives regular servicing annually and roof shingles appear to be in good condition. The main floor laundry provides convenience for any age group as does the walk-up from the basement to the rear yard. With front and side entrance, potential exists, should you wish to convert the basement level to an in-law suite. The carport ceiling is high, allowing you to park small or larger vehicles. Add to this, the clean and stylish decor, a landscaped lot and lots of storage, with little to do except position your furniture! Finally, the prime location provides easy access to schools, parks, shopping and all the neighborhood amenities that families desire. With its updates and curb appeal, this charming brick bungalow is move-in ready for the lucky new owners. (id:22681)
Exp Realty
56 Boiler Beach Road
Huron-Kinloss, Ontario
Welcome to the elegance of The Lake House on Kincardine’s scenic Boiler Beach. This waterfront oasis has wonderful lake views and is just a step or two from Lake Huron with traveled road between. You will be in your glory with all the options both outdoors and indoors. This tastefully built upscale Bogdanovic brick home offers over 4,200 square feet of finished living space with forced air gas, central air and essential wiring for a generator. The spacious Living Room with vaulted ceiling and gas fireplace cries out for entertaining and relaxation.This great room space includes the dining room and kitchen.The roomy kitchen has quartz countertops, gas stove, refined backsplash and a functional island.The adjacent dining room will easily accommodate those extra guests on holidays.The lake view den provides solitude and scenery.The master bedroom is special.It is large, overlooks the lake, has a walk-in closet plus large ensuite with separate luxury shower and stand alone tub. The upstairs offers two more comfortable bedrooms, lake views & a full bath. The lower level is a wonderful playground with an open space of approx 1100 finished sq’ of play space and a comfy seating area. The fourth bedroom, a bathroom with an airy, open tiled shower, a workshop/craft room all complete this level. What's not to love? Outdoors, the lovely sand beach & famous sunsets are less populated than other areas so offers more privacy. The property is over a half acre of landscaped yard, with an in-ground sprinkling system and groundwater tiling. The rear yard has a upscale Hot Tub with a remote controlled top, a stone patio with separate dining area with built in cantilever umbrella and a custom fire pit. Complete with the concrete drive to the double attached garage, it is perfect for all interests - recreational or residential. This sumptuous opportunity calls Families, Cottagers, Entertainers and Recreational Enthusiasts! All measurements are approximate. Book your showing today. (id:22681)
Royal LePage Exchange Realty Co. Brokerage (Kin)
532 Attawandaron Road Road
Point Clark, Ontario
This custom designed home has all the elegance and attention to detail you would ever want in your next home. With over 1900 sq feet of living space, this home has been designed with 3 spacious bedrooms, two bathrooms, and an Open Concept main living area in the center of the home. The kitchen or heart of the home has soft close drawers, stone counter tops, stainless steel appliances and undermount lighting. From the dining area you have direct access to a large 30x9 covered porch to enjoy the serenity Point Clark is known for. The master suite is on the opposite side of the home and features a walk in closet and large spa like en-suite. Laundry and Pantry completes this wing of the home with direct access directly out to your double garage. Upgrades to this home include full generator, complete fenced in rear yard, concrete double driveway, trees and shrubs and storage shed. Everything you are looking for is in this home and must be seen to be appreciated. (id:22681)
RE/MAX Land Exchange Ltd Brokerage (Pc)
554 Kincardine Avenue
Kincardine, Ontario
A RARE FIND INDEED- A 2.3 acre parcel right in the Town of Kincardine. If you have ever wanted to live in a country setting, while maintaining the comfort of town amenities, then your wait is over. A custom built, 1500 sq ft, 3 +2 bedroom bungalow has ample room for your growing family. Some features include large master bedroom with walk in closet, 4pc bath with Jacuzzi tub, 50 year fiberglass shingles installed 2021, main floor laundry, attached double garage and more. The full basement offering 2 bedrooms, full bath, rec room, exercise room, and ample storage area will lend itself nicely to your family’s needs. For your entertaining pleasure, the house sports a deck off the dining room. Sit back and relax on your covered front verandah, while listening to the sights and sounds of nature. Surrounded by trees, this property offers total privacy, in a park like setting with pond and trails. For the hobbyist enjoy the 1150 sq foot insulated, heated workshop with 2pc washroom. Enjoy the tranquility this location has to offer right in town and only a short drive to the sandy beaches of Lake Huron. Severance is possible- Buyers to do their own due diligence. Natural gas is at the lot line. Call your Realtor today. (id:22681)
Royal LePage Exchange Realty Co. Brokerage (Kin)
112900 Grey Road 14
Southgate, Ontario
This extremely picturesque 26.88 acre property has it all! A fantastic 6 bedroom bungalow, an awesome 30x40 Shop heated & insulated shop, an attractive swimming pond stocked with trout & acres of Managed Forest with trails leading to over 2000 feet of private Saugeen River frontage! The stone custom bungalow is completely finished, decorated in tasteful neutrals & perfect for an active family and entertaining. Generous principal rooms & open floor plan offer lots of living space & the landscaped grounds feature spaces for dining, relaxing in the hot tub, swimming, skating, fishing (there’s even a zip line!) relaxing at the fieldstone fire pit or walks through the woods to the river. Recent updates including new roof, full bathroom, Kitchen & Mud Room renos, new water purification system, new cedar decking, epoxy floor in garage and MANY more. Detailed list available. Bright finished lower level featuring high ceilings & large windows in every room for lots of natural light includes a spacious Family Room with walk-out to hot tub, 3 generous bedrooms, Cold Room and Utility Room. Insulated garage holds 2 large vehicles + convenient entrance to Utility Room. Workshop has 2x10' bay doors, raised storage, LED lighting & separate panel. Acres of hardwood & mixed bush incl maple, black cherry, cedar, beech, ash & more. This true country escape is located just 15 mins from amenities in Flesherton, Dundalk & Markdale. Ski clubs, golf, cycling routes, Lake Eugenia & Bruce Trail all within 20min. 45min to Collingwood/Thornbury, 1hr to K-W, under 2hrs to GTA. (id:22681)
Forest Hill Real Estate Inc. Brokerage
267 Park Street
Kincardine, Ontario
Welcome to 267 Park Street in the Subdivision of Stonehaven. This well maintained 4 bedroom, 3 full bath raised bungalow is located right across the street from the popular municipal trails, just a short walk to the dog park, soccer fields and playground. This is a sought after family friendly subdivision. Interior provides; 2770 square feet of living space, open concept kitchen, dining and living room, oak hardwood floors, primary bedroom with ensuite & walk-in closet, an additional 4 piece bath on the main floor, a spacious pantry with an extra laundry hook up, natural gas forced air furnace and stove, central air, fibre optic internet connection, full finished basement with a large 4th bedroom, laundry room, surround sound speakers, high end central vac & a 3rd/3 piece bathroom w/shower. Exterior features; 2 car attached garage, a spacious concrete driveway, large covered back deck, shed with electrical hook up, a garden box with a sprinkler system and a fully fenced in back yard. Don't forget to check out the virtual tour! Call your REALTOR® today for your own private viewing. (id:22681)
Lake Range Realty Ltd. Brokerage (Kincardine)
20 Sandy Pines Trail
Sauble Beach, Ontario
Escape to your own slice of paradise in Sauble Beach with this stunning three-level log-sided home complete with over 2100 sq ft of living space. The main floor welcomes you with an open concept layout flooded with natural light from numerous windows, creating a bright and inviting atmosphere. Cozy up on chilly evenings by the WETT certified wood stove in the spacious living area. This floor also features two bedrooms, a four-piece bathroom, and a convenient laundry area. Head downstairs to the lower level and discover the ultimate entertainment space in the family games room. With an extra bedroom and a two-piece bathroom, this level offers versatility and comfort for both family and guests. Retreat to the upper level where the primary bedroom awaits, complete with a luxurious four-piece ensuite bathroom. Step outside onto the expansive 800-square-foot composite deck, perfect for outdoor living and entertaining. Relax in the sunken hot tub or fire up the barbecue for al fresco dining while taking in the tranquility of the surrounding nature. The .5-acre private lot offers plenty of space for outdoor activities and includes a large detached heated 600 sq ft garage and two outbuildings 1-10' x 16' and the other is 10'x32 total 480 additional sq ft which could be utilized for storage or potentially transformed into extra sleeping quarters. Conveniently located within walking distance to Lake Huron and Silver Lake access, this property provides easy access to the area's pristine beaches and recreational opportunities. Whether you're seeking a full-time residence or a vacation getaway, this Sauble Beach home offers the perfect combination of comfort, luxury, and natural beauty. Don't miss your chance to make this dream home yours! (id:22681)
Sutton-Sound Realty Inc. Brokerage (Wiarton)
5202 Highway 6
Northern Bruce Peninsula, Ontario
*BRAND NEW ROOF* Welcome Home to this well situated raised BUNGALOW surrounded by 96.5 acres of serene privacy! The lower level provides 2 spacious bedrooms, a 4pc bathroom and a family/rec room complete with a freestanding propane stove to cozy up too while enjoying a good movie or book. The upper level offers an open concept living/dining/kitchen area that flows seamlessly onto a spacious deck overlooking your backyard pool. The primary bedroom and recent updated 4pc bathroom provide privacy with the convenience of the laundry room on the upper level. The interior features beautiful wainscoting and a cathedral ceiling finished with cedar for added charm and warmth. The outdoor space is just as impressive, explore the beauty of nature by taking advantage of the walking trails that stretch across the property. This picturesque setting ensures privacy while still being conveniently located on a year-round road. For those who enjoy boating, Dyers Bay public boat ramp is only a short drive away. The detached 79'x21' workshop/garage has high doors to accommodate large watercraft or motor homes. If you're seeking a property that offers abundant bushland, utmost privacy, trails, and even space for your mancave dreams to come true - look no further! You've found it here! (id:22681)
Exp Realty
1020 Second Avenue N
Sauble Beach, Ontario
Are you looking for a beautiful home where you can bike or take a walk along the beach. This home is on a corner lot surrounded by trees, giving you a quiet atmosphere. The home has an open concept living room, dining room and kitchen. The upstairs has beautiful oak hardwood floors and tile in the kitchen and bathroom. The cathedral ceilings brighten up the main floor. Enjoy your morning sitting on the deck off the living room. There are 2 bedrooms are on the main level. On the lower level there is a good size family room with carpet. You will see the laundry room and 2 other bedrooms. There is also a room that can be used for an office or toy room. There is a garage with parking for 2, along with the driveway fitting 4 cars for family and friends. (id:22681)
Exp Realty
Part Lot 5 Whiskey Harbour Road
North Bruce Peninsula, Ontario
Good building lot in Pike Bay - measuring 150 feet frontage and 290 feet deep. Property is located on a year round paved municipal road. Close to good public access just around the corner and there is also an access at the end of Whiskey Harbour Road. Property has some mature softwoods such as cedar and spruce. Property is a building lot, which means you can build a home or cottage on the property. One will require a septic system for sewage and a well for a water source. Hydro and telephone is along the roadside. Garbage and recycling pick up also. Taxes: $344.22. Feel free to contact the municipality at 519-793-3522 ext 226 to speak with the building department. (id:22681)
RE/MAX Grey Bruce Realty Inc Brokerage (Lh)
126 Sunset Drive
Kincardine Twp, Ontario
126 Sunset Drive in Kincardine Township, this enchanting property spans 4.74 acres. When a real estate agent emphasizes location, location, location, this is it, being a mere 50 steps from your front door with a road in between from the pristine shores of Lake Huron. The cozy cottage, enveloped by protective cedar hedges, offers a serene retreat from the elements. Imagine the possibilities if those hedges were removed, the breathtaking sunsets that would greet you each evening. It doesn’t stop there; this gem of a property also boasts beautiful trails and lush bush, complete with deer huts, snowshoeing, cross-country skiing, and beautiful trails to enjoy year-round. There are three standout features, 1, a cozy and charming steel roof cottage that adds an adorable finish to the cottage itself. It is a two-bedroom, one-bath layout, complete with radiant floor heating in the bathroom and both bedrooms. A cozy wood stove and expansive west-facing windows flood the space with natural light. Additionally, there is a sizeable secondary structure that is winterized, complete with a wood stove, kitchenette, spacious living area, and an exceptionally large bedroom with a three-piece ensuite. This versatile space could serve as a ladies/man cave, granny suite, or a potential bunky creating a source of rental income. At the rear of the property lies a large shop with a concrete floor, wired electricity, and a wood stove, for all the potential toys to store. Large enough for the boat, snowmobile, and 4-wheeler. Surrounded by privacy, this property is conveniently located 15 minutes from Port Elgin, 10 minutes from Bruce Power, and 15 minutes from Kincardine, offering both tranquility and accessibility to nearby amenities. Don't miss the chance to experience the charm of this unique cottage escape, as properties like this are a rare find in the market. (id:22681)
Exp Realty

