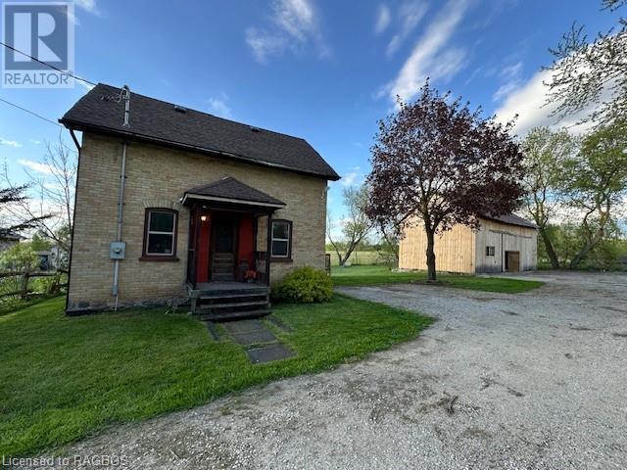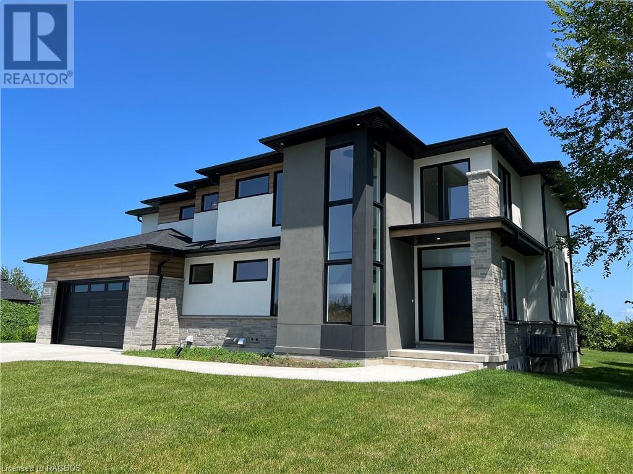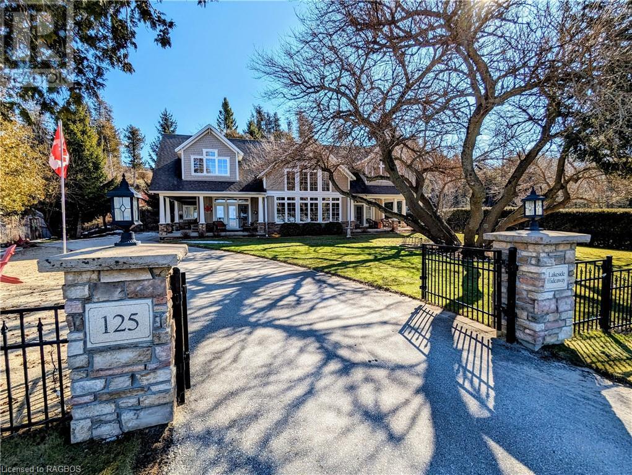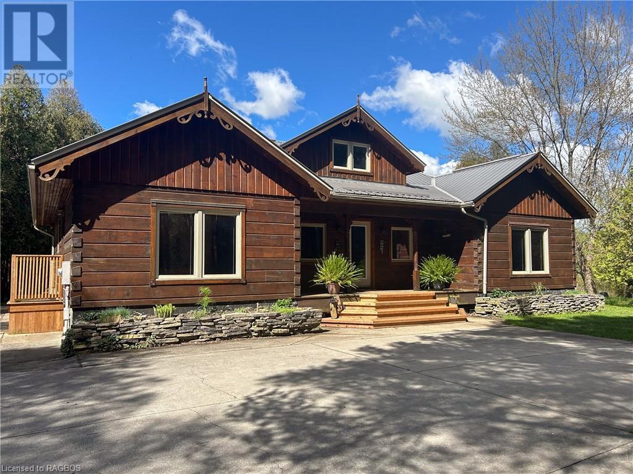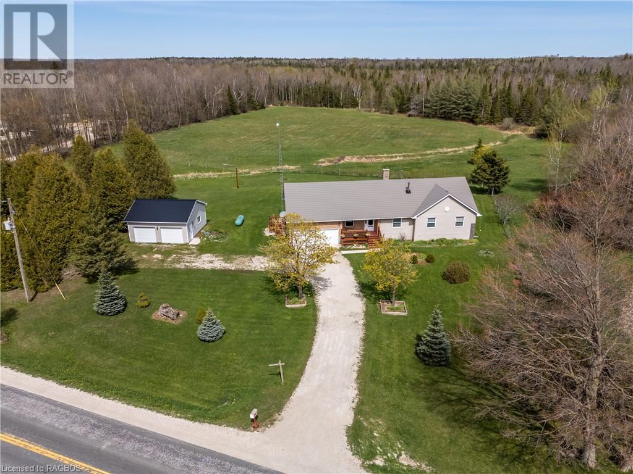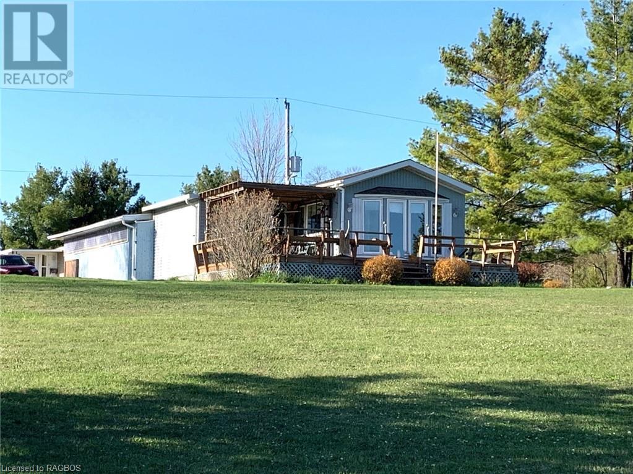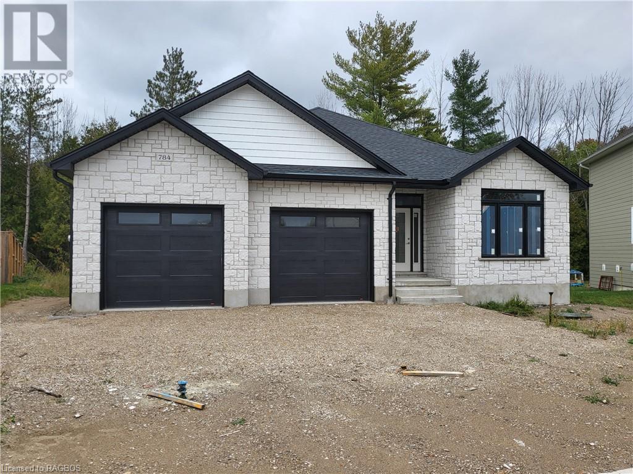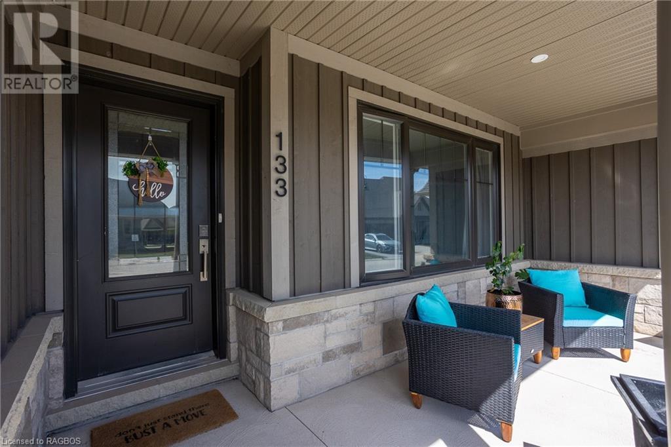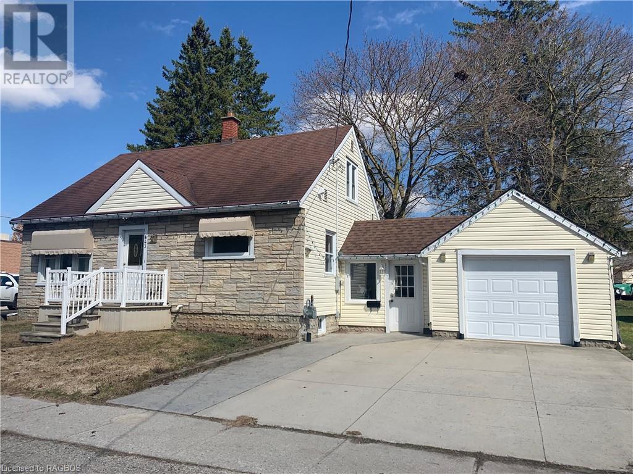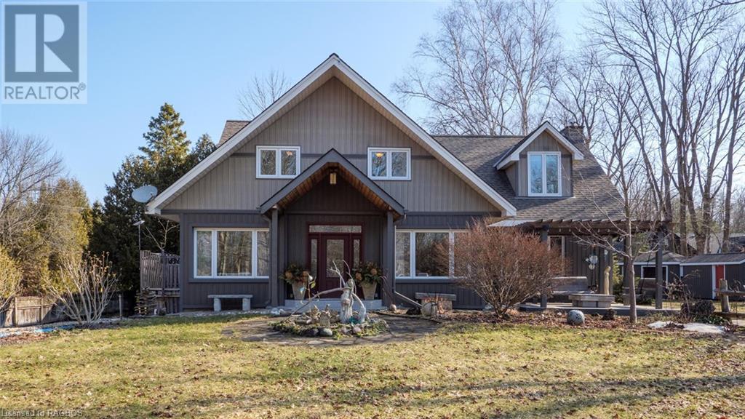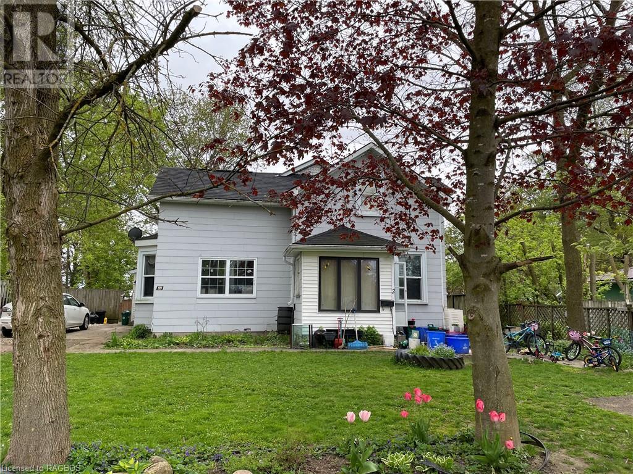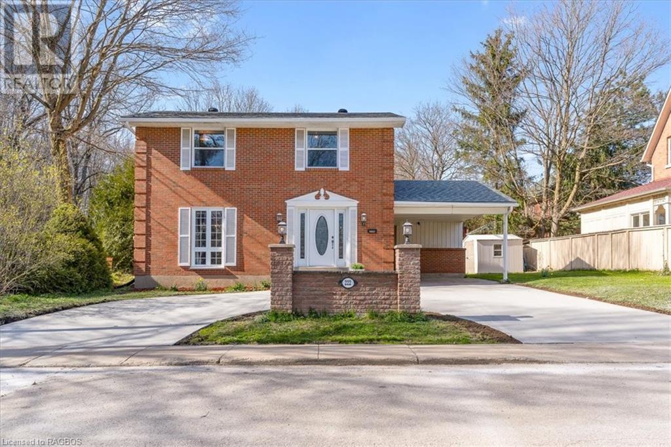21 Church St E
Elmwood, Ontario
A RARE FIND! Located in the Hamlet of Elmwood, at the end of Church St. with a 0.5 acre view of county side, Main floor has eat-in kitchen, 3pc bathroom, living room and two additional rooms. Second floor features three bedrooms and a 4pc bathroom. Detached 24 x 36 workshop, garage, storage build, enclosed workshop area (insulated, no heat) within building. Roof 2018, Furnace 2017. (id:22681)
Exp Realty
901 Bogdanovic Way
Huron-Kinloss, Ontario
Contemporary, two-storey home with striking curb appeal, by Bogdanovic Homes in the new lakeside subdivision, Crimson Oak Valley, just south of Kincardine and only a short walk to the beaches of Lake Huron. This elaborate, beautifully designed, open plan home with stunning interior finishing will suit many, offering over 4000 sq ft of living space on three floors plus the WOW factor: open to below 19’ ceilings. Beyond the welcoming porch, the main floor foyer opens into a soaring two storey great room complete with gas fireplace and abundance of windows; the bright dinette boasts patio doors leading to a private backyard and huge covered porch, ideal for year-round entertaining (and future hot tub); the kitchen is a showcase enjoying plenty of custom cabinetry, floating shelves and work surfaces, an over-sized centre island plus easy access to a chef's delight: a large walk-in pantry! Completing this level is a mudroom located off the garage, a two piece bathroom and an office/study. Heading upstairs to the second level, you will note the expanse of the ceiling height once again with the addition of the wall of windows. The second level offers three bedrooms including a primary which enjoys a double door entrance, large walk-in closet complete with designer shelving and ensuite graced with a custom glass/tile shower, double vanity and tub. The main bathroom is conveniently located between the other two bedrooms; the laundry room is also located on this level, the perfect size and includes counter space plus cupboards. The open stairway to the lower level (almost 9' high ceilings), leads to a large family room , 4th bedroom and 4 piece bathroom. Completing this unprecedented new home are engineered hardwood, porcelain tile and carpeted floors; granite or quartz countertops; double car insulated garage; concrete driveway and sod. With schools, shops, restaurants, the recreation centre, golf course and harbour within easy reach, this is the ideal place to call home. (id:22681)
RE/MAX Land Exchange Ltd Brokerage (Kincardine)
125 Boiler Beach Road
Huron-Kinloss, Ontario
Enjoy Luxury Lakeside Living along the shores of Lake Huron on the highly coveted stretch of Boiler Beach Road! This carefully designed custom built home sits on a large double lot and offers over 2000 square feet of high quality living space. The 3 bedroom, 2 bathroom bungalow home has been meticulously maintained and cared for since its build in 2012. The home offers an impressive open concept kitchen, living room with vaulted ceilings and dining room which all overlook an unobstructed view of some of the worlds greatest sunsets. With high end finishes, hardwood and tiled floor throughout this lakeside home is sure to impress. A wrap around covered porch makes watching the Lake Huron sunsets a dream and features a convenient outdoor natural gas BBQ hook-up. The well manicured landscaping throughout the property is complimented with both lighting and irrigation. Don't miss out on your chance to own your dream home on Lake Huron, call your REALTOR® today! Waterfront travelled road between. (id:22681)
RE/MAX Land Exchange Ltd Brokerage (Kincardine)
403277 Grey Road 4
West Grey, Ontario
An idyllic retreat nestled in the heart of nature! Welcome to this remarkable 3-bedroom Confederation bungaloft log home, poised on a sprawling 7-acre oasis of privacy with two serene ponds and a meandering spring-fed creek. Through the covered front porch, the spacious foyer sets the tone for the inviting ambiance that flows throughout the home. The open concept kitchen is a perfect blend of functionality and style and ideal for entertaining guests or enjoying family meals. Three well-appointed bedrooms, including a primary suite boasting a 3pc ensuite bathroom and a walk-in closet, providing a private sanctuary to unwind after a long day. Convenience meets sophistication with main floor amenities, including a powder room and a 5-piece bathroom. The partially finished basement holds boundless potential, awaiting your personal touches to transform into the ultimate retreat tailored to your desires. Features including a steel roof, HRV system, propane fireplace, and wood stove, ensuring year-round comfort. Step outside onto the back deck and indulge in stunning views of the 7 acres, a sight to behold in every season. A detached double car garage provides ample space for storage and workshop needs, offering practicality without compromising on charm. Immerse yourself in outdoor bliss with a gorgeous large swimming pond, a second smaller pond, and a private fire-pit area, perfect for cozy evenings under the stars. Explore the natural wonders of the area with access to Bell’s Creek and nearby trails, providing endless opportunities for adventure. Conveniently located just minutes from Durham, enjoy easy access to town amenities, while still relishing in the seclusion of your own private retreat. Don't miss your chance to own this extraordinary property where every day feels like a retreat. Schedule your private tour today and unlock the door to a life of unparalleled tranquility and luxury. (id:22681)
Century 21 In-Studio Realty Inc.
453157 Grey Road 2
Grey Highlands, Ontario
Perfect country property for the entire family! This spacious and stunning 6-bdrms, 3-bthrms raised bungalow on 1.5-acres offers the perfect blend of comfort, convenience, and income potential! Step inside from the covered front porch to find a welcoming foyer complete with a convenient closet. The home features new vinyl plank flooring and large windows throughout, flooding the space with natural light and accentuating its airy ambiance. The heart of the home lies in the pine living room, boasting a cathedral ceiling and a wood stove insert, perfect for cozy evenings. Galley kitchen with oak cupboards and a bright 3-panel breakfast/dining nook. 4 above grade bdrms, including a primary suite with a walk-in closet and a 4-pc. ensuite featuring a jet tub & corner shower. A hallway with a main floor 4-pc.bath, two linen closets, & main floor laundry with a double closet adds to the convenience. The fully finished basement suite is complete with its own kitchen, dining area, living room/rec room, office/den, cold room, utility room, 3pc bthrm, & two bdrms. Whether you're looking for additional living space, a guest suite, in-law apartment, or rental income opportunity, this home offers everything you need. Attached 2-car garage & a second detached 2-car garage/workshop with hydro. Generac generator, HRV system, & aluminum roof. Outside, enjoy the great patio and back deck, perfect for relaxing or entertaining against the backdrop of the serene rural landscape with the outer lying Osprey Wetland Conservation Lands. Located in a prime spot surrounded by natural beauty with plenty of birds and wildlife and recreational opportunities for every season, this home offers the ultimate country lifestyle. Explore nearby conservation areas, fishing, parks, skiing resorts, and golf courses. Just a 10-minute drive to Dundalk and 25 mins to Markdale, 15 mins to Lake Eugenia, 30-40 mins to Georgian Bay, enjoy the tranquility of rural living without sacrificing convenience. (id:22681)
Century 21 In-Studio Realty Inc.
230 4 Concession Unit# 6
Carrick Twp, Ontario
Welcome to Cedar View Mobile Home Park! Nestled away from the hustle and bustle of the city, this quiet, year-round mobile home park provides a peaceful sanctuary to enjoy the simpler things in life. The well-established community features just a handful of neighbours, allowing for a private, low-maintenance lifestyle without compromising convenience as a variety of town centres remain only minutes away. The natural splendor of the surrounding countryside can be enjoyed through various areas of the home. The 14x70 ft. dimensions provide extra space for use, enjoyment, and storage. The primary bedroom features double closets while the secondary bedroom lends itself well to a home office, craft room or guest quarters. Outdoors, the sundeck grants stunning views of the meticulously manicured grounds and serene ponds on the premises. Abundant storage space in the attached carport and exterior shed (wired for electricity) offer room for hobbies, gear, or seasonal items. House, carport and shed roof shingles replaced approx. in 2014, windows are vinyl replacements, older but functioning F/A electric furnace and central A/C. The extremely reasonable lease fees make this an affordable haven for relaxation, nature, and community living (fees will increase to $150.00/mo. for new owner). (id:22681)
Exp Realty
784 Campbell Avenue
Kincardine, Ontario
Ravine location brick bungalow now being built features finished lower level and many special features: AYA kitchen with granite or quartz countertops, center island and walk-in pantry and patio doors from dinette to covered deck; open concept living / dining / kitchen area. Walk-in closets in both main floor bedrooms. Combination garage - entry and main floor laundry and mudroom. Lower level finished with two extra bedrooms or special purpose rooms; third full bath; huge 16' X 25' family room; walkout from utility area to full 2-car garage. All this adjacent to parkland and Kincardine trail access and only five blocks to downtown, schools and arena / community centre. (id:22681)
RE/MAX Land Exchange Ltd Brokerage (Kincardine)
133 Hawthorn Crescent
Kemble, Ontario
Welcome to your dream lifestyle on the shores of Georgian Bay! This stunning 3-bedroom, 3.5-bath townhouse offers an unparalleled living experience, nestled on a prestigious golf course and boasting breathtaking Georgian Bay views. Step inside to find a spacious and open-concept floor plan with elegant finishes and modern touches throughout. The bright and vaulted ceiling living room features large windows that bathe the space in natural light, while offering serene views of 10th green. The gourmet kitchen is a chef's delight, equipped with stainless steel appliances, sleek countertops, and ample storage space. A charming dining area is perfect for entertaining. The primary suite on the main floor is a tranquil retreat, featuring a spa-like ensuite bathroom and a walk-in closet. Upstairs, you'll find another bedroom with its own private ensuite bathroom and access to a lovely balcony. This covered outdoor oasis is perfect for enjoying your morning coffee. The lower level boasts a third generously sized bedroom and large family room that provides comfort and versatility for family, and guests. The home includes a convenient two-car garage, ensuring ample parking and storage space. This condo townhouse includes access to exclusive Cobble Beach Golf Course Resort amenities, such as a clubhouse, swimming pool, hot tub, tennis courts, private beach and 60' day dock. Take advantage of reduced residence rates for the prestigious golf course, spa and restaurant. All this is located minutes away from the amenities of Owen Sound. Don't miss the opportunity to own a piece of paradise in one of areas most sought-after locations! (id:22681)
Royal LePage Rcr Realty Brokerage (Os)
443 14th Avenue
Hanover, Ontario
Welcome to 443 14th Ave, Hanover, just half a block off Main Street, boasting unparalleled exposure and convenience. Step inside to discover some modern updates. With 2 bedrooms and 1 bath, this home offers the perfect sanctuary amidst the bustling energy of main street life. The renovations ensure both style and functionality including a new kitchen, modern bathroom, vinyl flooring throughout and the new spacious living room with french doors to deck. The insulated 12'x20' garage provides ample space for a workshop, vehicles or storage, enhancing the property's practicality. For those with a vision, the unfinished basement presents an exciting opportunity for customization or expansion according to your desires. Whether you envision a home gym, or additional living space, the possibilities are endless. Currently used for residential purposes, this property also offers commercial potential, making it an ideal investment opportunity. Take advantage of the prime location and excellent exposure to set up your dream business or rental property. Don't miss your chance to own this property with its unbeatable location, modern updates, and versatile potential, this home truly has it all. Schedule your viewing today and make your urban living dreams a reality! (id:22681)
Exp Realty
424 Huron Road
Red Bay, Ontario
Luxurious Retreat in the Heart of Red Bay. Tucked away Between Sauble Beach and The Grotto in Tobermory Embrace the beauty and tight-knit community atmosphere of Red Bay offering unparalleled comfort and elegance across three levels of meticulously crafted living space. Step into a world of sophistication and charm with large windows Crown molding and 9-foot ceilings on the main floor that add a touch of grandeur, while hardwood flooring creates a sense of warmth and luxury. The chef's kitchen offers a commercial Garland propane stove and custom exhaust hood. Unparalleled counter space with Corion countertops and island, stainless steel prep areas, triple sinks, two refrigerators and two dishwashers, large pantry. There is an eat in Dining area with chef’s desk and built in bookcases. A spacious dining room makes entertaining a delight. The main floor office with propane fireplace offers a cozy retreat for work or relaxation. Upstairs, four bedrooms await, including two expansive ensuite bedrooms. Plush carpeting in the hallway and stairs reduces sound, while heated floors in two bathrooms provide comfort and luxury. Descend to the basement to discover a haven of relaxation and recreation, with a bedroom suite, sauna, and spacious bathroom featuring heated floors and a large shower. A laundry room with steam closet and sewing area, workshop, and ample storage space. Experience the epitome of outdoor living with a pergola Trex deck with fire table and swings, fire pit, and Arctic Spa hot tub, perfect for enjoying the breathtaking sunsets that Red Bay is renowned for or gazing at the stars. Additional features such as a cabana with hammocks and a shed with covered wood storage ensure that every need is met. There is a privacy fence and parking for 8 vehicles offering convenience and security. Truly exceptional Red Bay property offering luxurious amenities, spacious living areas, attention to detail, this home offers the perfect blend of comfort and elegance. (id:22681)
Royal LePage Rcr Realty Brokerage (Wiarton)
46 Robertson Street
Harriston, Ontario
Good rental income on this 1.5 storey duplex located in Harriston on a large lot with a fenced backyard. The back unit has a foyer, kitchen with island and laundry, living room, 2 piece bathroom and storage room on the main floor. Upstairs is a sitting area, 3 bedrooms and a full bathroom. Front unit has a foyer, kitchen, living room and bathroom on main floor with 2 bedrooms upstairs. 10 years ago major work was done-roof, furnace, back unit all redone, electrical and plumbing throughout most of the house. Tenants are month to month and are responsible for lawn care and snow removal. (id:22681)
Royal LePage Rcr Realty Brokerage (Hanover)
222 6th Street W
Owen Sound, Ontario
Situated across from the winding banks of the Sydenham River as it flows over the Mill Dam, this gorgeous 4-bedroom, 2-bathroom brick home has been completely updated, inside and out. Stylishly redesigned and professionally finished, this is where the timeless elegance of Georgian colonial architecture meets modern comforts. With extra touches like new windows and doors, new kitchen, new bathrooms, and new hardwood flooring throughout, this impressive contemporary residence is the perfect home for any family. Upon arrival, you'll be greeted by a circular drive, providing a grand entrance to your new sanctuary. The light, bright, and airy layout is immaculately presented, complete with seasonal views over the Sydenham River. The modern kitchen offers sophisticated quartz countertops, tile backsplash, breakfast bar, and stainless steel appliances. A contemporary living room, 2-piece powder room, and dining area, featuring double doors opening up to an expansive deck, complete the flow of the main floor. Step upstairs to the luxurious principal bedroom overlooking manicured lawns and apple trees. Indulge in the 3-piece bath with spa-like amenities including a fully automated rainfall shower panel with body jets. Three additional bedrooms provide ample family and guest accommodation. Entertain with ease in the expansive lower level, featuring a cozy gas fireplace and a stylish bar area, ideal for hosting family movie nights. Outside, a sprawling back deck bathed in sunlight awaits as the perfect setting for summer BBQs. Here, the fabulous location puts you in the heart of Owen Sound's scenic beauty and vibrant community. Perfectly situated with cafes, restaurants, schools, trails, parks, and Ontario’s first fish ladder all within a quick stroll. Elevate your lifestyle in one of the Scenic City's most coveted neighbourhoods. (id:22681)
Keller Williams Realty Centres

