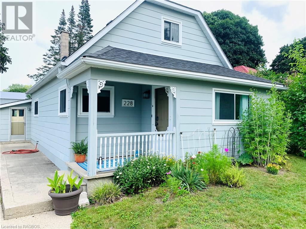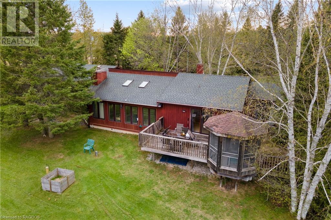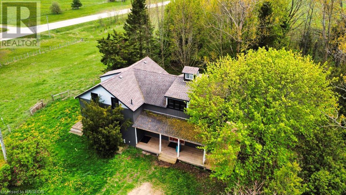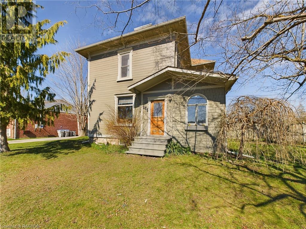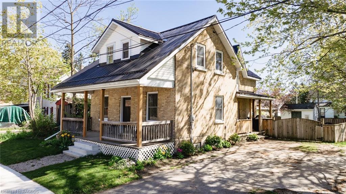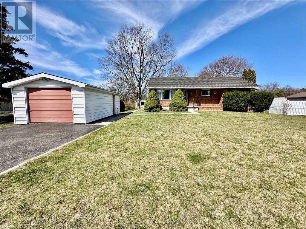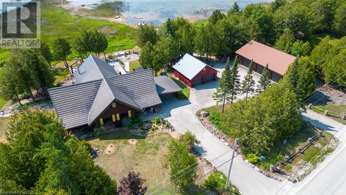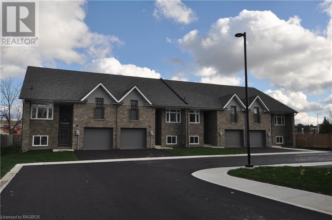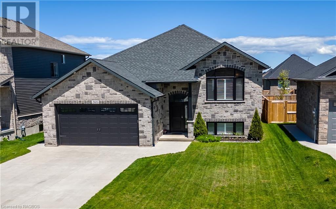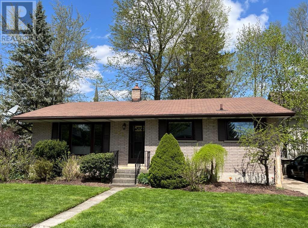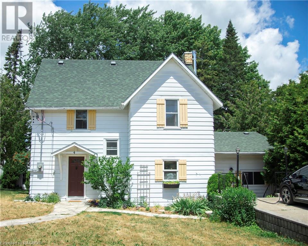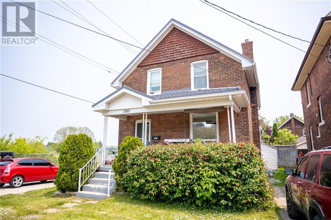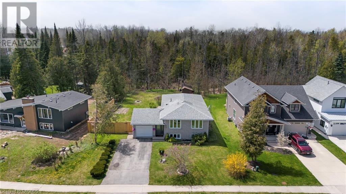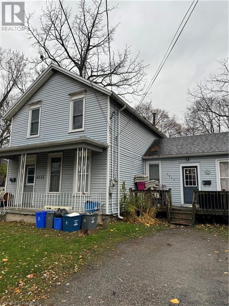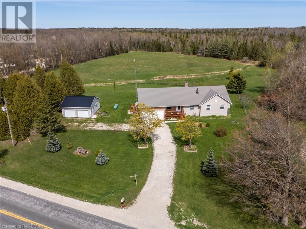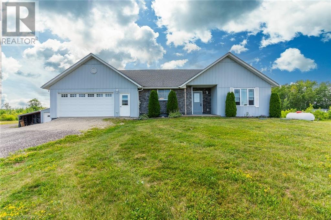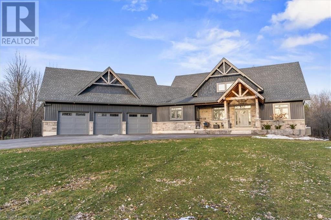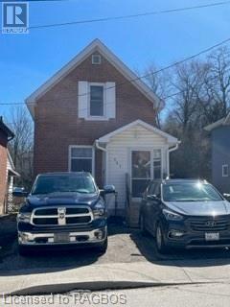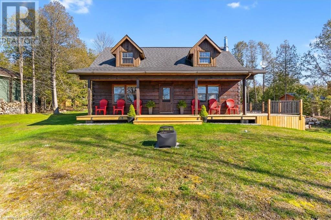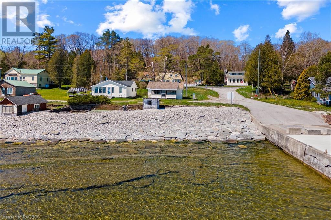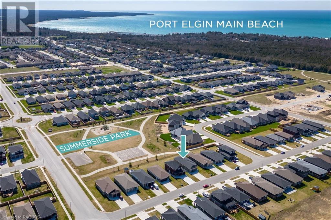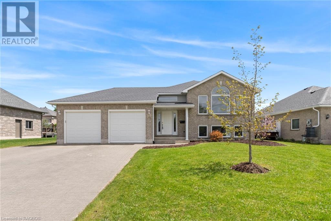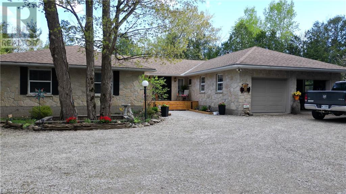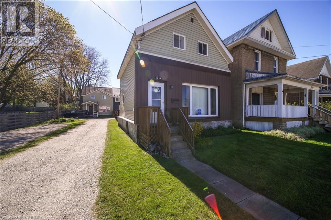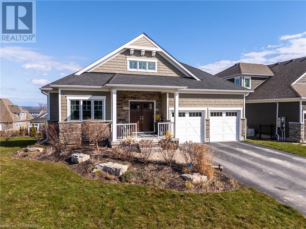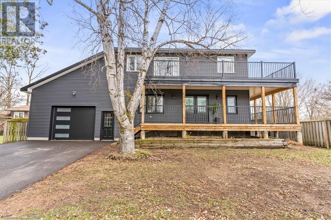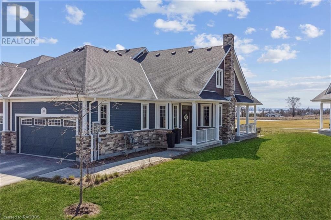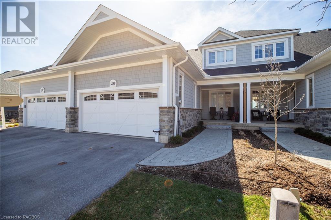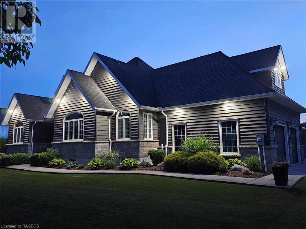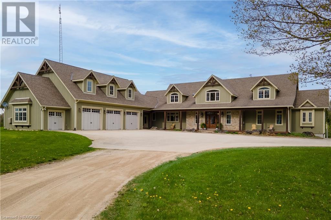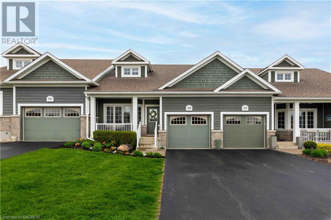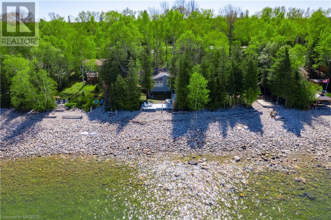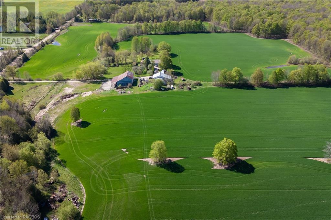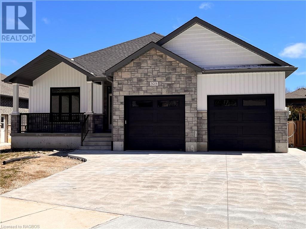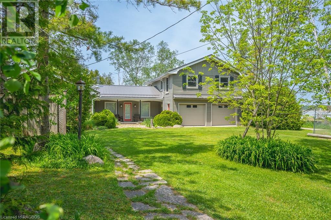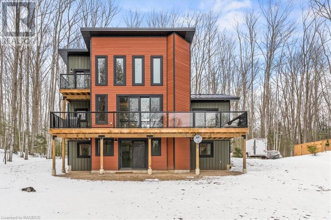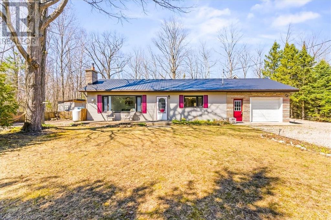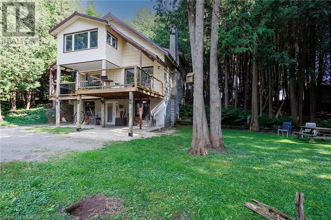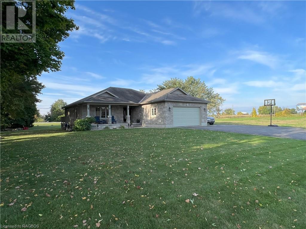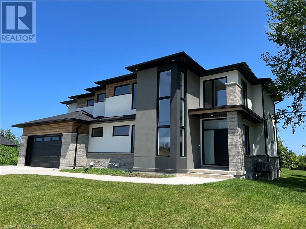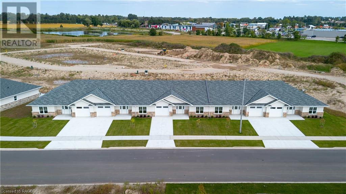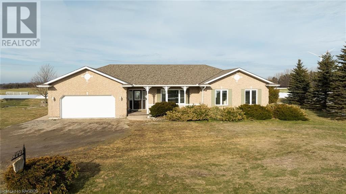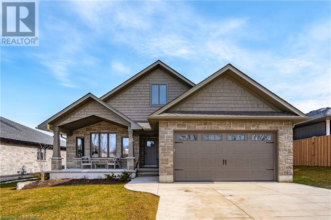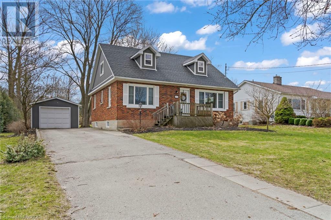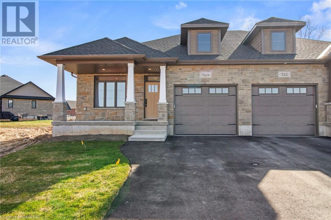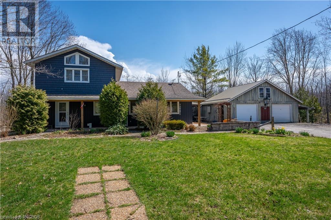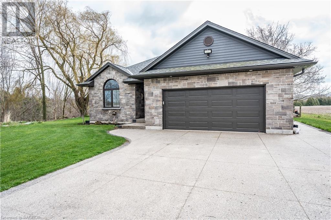228 Spence Street
Southampton, Ontario
Built with quality in mind, this 1.5 storey charmer is sure to steal your heart. This is a tidy home that has been lovingly maintained and tastefully decorated, located a short walk from the beach, the quaint shops and the many eateries in downtown Southampton. Featuring 3 bedrooms, 1.5 baths, an eat-in kitchen with comfortable family room, a main floor bedroom and 4 piece bath, this home offers the opportunity for main floor living. The second floor has a large primary bedroom with 2 pc ensuite and an additional, good sized 2nd bedroom. Whether starting up or slowing down this is easy living - ample storage space, a generous laundry room with built-in cabinets, a small workshop for the hobbyist and a dry basement for additional storage. The compact lot is composed of a large sunny front yard, perfect for gardening and complimented with a quiet and private back yard which borders on uninhabited space and comes complete with an electrified garden shed, perfect for storing your garden tools and furniture. Notable upgrades include a gas furnace and gas hot water heater (2020), new windows (2021-22) and a sump pump, providing peace of mind. As an alternative this is a viable investment opportunity in a sought-after rental area without STR restrictions. Don't miss out on the chance to own this property. Schedule a viewing today and make this charming 1.5 storey your new home or cottage. Be sure to click on the MULTIMEDIA BUTTON for the floorplans and more! (id:22681)
Royal LePage D C Johnston Realty Brokerage
262194 Concession 18
West Grey, Ontario
100 acre natural haven for the equestrian hobbyist. The property features a 3 bedroom, 2 bathroom bungalow with a partially finished basement and approximately 1200sq.ft. per level. On the main level, there is a kitchen, dining room, sunken living room, foyer/mudroom with laundry room, 3pc bathroom and 4pc bathroom, as well as the primary bedroom with walkout patio doors to deck overlooking an amazing pond stocked with fish, and 2 additional bedrooms. On the lower level basement, there is a rec room with a walkout to the side yard, office, utility room, and storage/workshop with the hydro breaker panel. The home has an attached 2-car garage and complete door and windows alarm system by BOLT Security Systems. This equestrian hobby farm has a purpose built steel faced coverall barn. With 4 large box stalls, plus grooming tie area, tack room, and spacious alley. All complete with solid wood paneling, concrete floor, hydro and water, as well as mezzanine storage. With fenced paddocks, approximately 15 acres are dedicated to grazing land, and the balance is mixed bush. Explore the tranquil property with trails throughout leading to the Beatty Saugeen River. This property has ownership of approximately 1300 feet of both shorelines of the river, with near 30 acres on the far side of the river as well. (id:22681)
Wilfred Mcintee & Co Ltd Brokerage (Dur)
354 Goderich Street
Port Elgin, Ontario
Welcome to 354 Goderich Street! Featuring 4 bedrooms and 2 baths, this 3-level side-split includes ample parking for 5 vehicles, and has a carport that could be converted into a single car garage. There is also a bonus area that is a perfect workshop or space for extra storage. The backyard is fully fenced with a shed and a large deck, perfect for relaxing or entertaining. Coming inside the home has a long list of updates! This home is move-in-ready with new laminate flooring, updated windows and doors, and a refreshed kitchen with newer countertops and an island. The dining area boasts a large bay window, with excellent sight lines to the back yard, and walk-out to the back deck. With a separate entrance to the basement, fresh paint, new carpeting, and central vac, this home offers both functionality and style. Located only a 20 minute drive to Bruce Power and a 10 minute bike ride to the beach it’s perfectly situated. Walking distance to schools, parks, shops and everything Port Elgin has to offer! This home offers a comfortable and convenient lifestyle and is ideal for someone looking to get into the real estate market. Book your showing today! (id:22681)
Royal LePage D C Johnston Realty Brokerage
3585 Bruce Road 3
Paisley, Ontario
Forget Muskoka. Look what $1.699 million can buy you close to home and no 400 highways involved. Saugeen River Farm. Ideal recreation property with rolling lands, beautiful mature forest area of about 50 Acres, and over 1 km waterfront on the Saugeen River. The home has had several upgrades including new siding, new windows with screens installed in July 2022. In 2020 the well was cleaned and a new pump installed. Also a new pressure tank, iron filter and a sand filter and UV light filtration system installed. Approximately 3 years ago the main level bathroom and adjacent bedroom were renovated making a total main level living area should you wish to avoid the stairs. The new windows give lots of light into the home. The rolling lands provide pleasant long views and with lots of trails this property is ideal for all your recreational pursuits. Drive through picturesque towns, villages and farms with roadside stands. Go for a day, weekend, or longer/four season enjoyment, perfect family retreat. Always pet friendly-recreation, art scene, retirement or work from home. If you're a snowbird - fall & winter seasonal Bruce contractors are a good source of income. (id:22681)
Chestnut Park Real Estate Limited
171 Victoria Street
Clinton, Ontario
Welcome to 171 Victoria Street, Clinton. This charming 1520 sq.ft 2-storey home bursting with character! As soon as you step inside, you'll be captivated by the vintage charm that fills every room. From the detailed trim to the stained glass transom windows, you will truly appreciate this home's extensive detail. The living and dining room feature beautiful hardwood floors, adding warmth and elegance to the space. The foyer is spacious and flooded with natural light, creating a welcoming atmosphere. The kitchen is a true highlight, with its vertical plank wainscoting and stained glass window adding a touch of elegance. With plenty of cabinet space, your culinary skills have plenty of room to flourish. Convenience is key, and this home delivers with a 3-piece bathroom on the main floor, perfect for guests. Plus, there's a mudroom at the rear, providing ample storage space for all your belongings. Upstairs, you'll find three spacious bedrooms, each with its own closet, offering comfort and privacy. The 4-piece bathroom boasts a large vanity, and the second-floor laundry makes chores a breeze. Outside, the large fenced corner lot is a dream come true. It offers plenty of space for outdoor activities and entertaining. You'll also find two garden sheds, perfect for storing tools and equipment. And let's not forget the playset, a haven for the kids to enjoy endless hours of fun. This property truly has it all - vintage charm, ample space, and a fantastic location. Don't miss out on the opportunity to make this house your home sweet home! (id:22681)
Royal LePage Exchange Realty Co. Brokerage (Kin)
163 4th Avenue
Chesley, Ontario
Excellent move-in-ready family home! Many updates including steel roof, windows, natural gas furnace, spacious renovated kitchen with entertaining island, eat-in dining space, updated bathroom, flooring, wiring and much more. Main floor offers main floor laundry, three piece bathroom, oversized living room, and a nice walkout to deck overseeing fully fenced in yard. Three spacious bedrooms on upper level supported by a full bath. The primary bedroom is everything you've dreamed of with a large walk-in closet. Two covered porches and newer deck provide lots of opportunity for enjoying the outdoors and entertaining for these upcoming summer months. (id:22681)
RE/MAX Grey Bruce Realty Inc Brokerage (Chesley)
402 Queen Street
Kincardine, Ontario
Welcome to 402 Queen Street in the town of Kincardine. This timeless brick bungalow sits on a large oversized lot only one block away from the shores of Lake Huron. Traditional main level layout with three bedrooms, living room and dining room with patio doors leading to the private backyard. The lower level is finished for additional space. Walking distance to the downtown amenities and school is an added bonus. (id:22681)
Exp Realty
49 Widgeon Cove Road
Northern Bruce Peninsula, Ontario
WATERFRONT LOG HOME ON 1.2 ACRES! As you enter this beautifully maintained property, you are greeted with a paved driveway, 2700sq.ft.+ Log home, spacious 3-bay garage and 260 ft. of waterfront! As you explore the property you will find plenty of additional storage space with the double detached garage and dry boathouse for your canoes/kayaks. The property is situated in Pike Bay, a lovely year-round community with a store, restaurant, and a public beach. Southern exposure provides for sun all day, with the benefit of colours both from sun rise and sun set! The expansive waterside deck has two levels with beautiful views of the lake through the unobstructed glass railing. Do you love to entertain? Guests can place their drink order in your very own tiki bar - complete with hydro. The 30'x50' 3-bay garage provides plenty of room for toys, storage or to enjoy your hobbies in the insulated workshop. A log home provides much comfort and warmth, which you can feel the minute you walk through the door. The living room offers a wall of windows, walkouts to the deck, cathedral ceiling and a floor-to-ceiling stone fireplace. The dining area is quite spacious, allowing the entire family to gather and create special memories. The kitchen was renovated in 2019, providing you with a beautiful canvas for creating family meals. Large island with plenty of storage and SS appliances. The pantry / storage room is located just off the kitchen or it could make a beautiful walk-in closet for a primary suite! There are two main floor bedrooms, two main floor bathrooms, and main floor laundry. The upper level also hosts three large bedrooms with storage and a loft area perfect for a kids playroom or office with views to the living room below. Additional features: Carport, metal roof, propane furnace (2023) & more recent updates! Located only a short drive to Lion's Head or Wiarton for further amenities. Come and tour this wonderful property, you will never want to leave. (id:22681)
RE/MAX Grey Bruce Realty Inc Brokerage (Tobermory)
1685 9th Avenue E Unit# 7
Owen Sound, Ontario
Fantastic new large upscale condos boasting over 2200 sq. feet on the East Side of Owen Sound. 4 bedroom 3 1/2 baths, (main floor bedroom has ensuite). Open concept, main floor with high ceilings give these townhomes a grand feeling. Mezzanine family room above the dining area. Attached single car garage. Shouldice stone and stucco siding exteriors, with paved driveways, cement walks make for beautiful curb appeal. The ICF construction goes all the way to the roof line. Additional features include auto garage door opener with key pad, 6 engineered hardwood floors and stairs, porcelain tile in bathrooms and entrance ways, 6 baseboards, thermal low E vinyl windows, designer lights, master bedroom shower is glass and porcelain tile, quartz countertops in kitchen and all bathrooms, stainless steel hardware. Patio doors open on to a great deck overlooking back yard. Finished basement includes Living area, a mini kitchen, 3 piece glass and tile bathroom, 4th bedroom and vinyl floor. Appliances $10,000 extra - 2 fridges, 1stove, 1 dishwasher, stackable washer and dryer. (id:22681)
Sutton-Sound Realty Inc. Brokerage (Owen Sound)
395 Northport Drive
Port Elgin, Ontario
Introducing this stunning 4 bedroom, 3 bath home, built in 2019 and boasting exquisite features throughout. The exterior showcases beautiful Shouldice stone, a fully fenced backyard with a hot tub (2019), gas BBQ line, privacy shades, & a covered deck area, perfect for outdoor entertaining. Step inside to discover a kitchen that will impress any chef, featuring upgraded quartz countertops, flush to ceiling soft-close cabinetry, a spacious 7’ x 3’ island, and includes all stainless steel appliances. California shades adorn throughout (primary has custom blinds), adding both style and functionality. The primary bedroom is a true retreat, complete with stunning lighting pieces in both the bedroom and walk-in closet. The luxurious 3 pc en-suite offers a rain shower and body jets for a spa-like experience. Downstairs, the lower level offers a walk-out to the garage, a cozy family room with a natural gas fireplace, and enhanced lighting with dimmers perfect for movie night! The lower level bedroom is ideal for shift workers seeking peace and quiet, and the home also has the potential for a 5th bedroom. The 3 pc bath on this level with laundry is also super convenient. Ample storage space and professionally designed closets can be found throughout the home. With an attached double car garage and all the bells and whistles you could desire, this home offers the perfect blend of luxury and functionality. This home is situated in the Northport school district and is close to the baseball diamonds, walking trails, parks, Port Elgin main beach and marina! 20 minutes to Bruce Power! Book your private showing at 395 Northport Drive today! (id:22681)
Royal LePage D C Johnston Realty Brokerage
308 Napier Street
Walkerton, Ontario
5 bed, 2 bath bungalow nestled in the heart of Walkerton, this fully renovated home is move-in ready! The quiet street and private backyard offer a place to come home and unwind. This property has plenty to offer including upgraded stairs and flooring on both levels (2023), ceiling replaced with pot lights on the lower level (2024), lower level walls ripped to the studs and re-insulated (2024), fresh paint, upgraded furnace (2023), two renovated bathrooms (2023), and a renovated kitchen (2022). The walkout basement allows for an influx of natural light with a spacious area to entertain. This house is conveniently located within walking distance of several schools, trails, and downtown. Location! Location! Location! Book your showing today as this one is priced to sell! (id:22681)
Coldwell Banker Peter Benninger Realty Brokerage (Walkerton)
4 Mill Street
Lion's Head, Ontario
Nestled in the heart of Lion's Head, this property is a haven of opportunity. Currently serving as a long-term residential rental, its versatile past includes operating as a hostel. Zoned C1-B, it's poised for future commercial development, ideally situated just steps from the sandy shores of Lion's Head Beach. Whether you're considering personal use or exploring commercial ventures, the expansive lot spanning over 15,000 square feet offers ample space for parking or hosting backyard BBQs. Tours now available by appointment. (id:22681)
Brand Realty Group Inc.
1095 2nd Avenue W
Owen Sound, Ontario
**Prime Downtown Residence — 3-Bedroom, 2-Bathroom Home Close to the Harbor** Nestled in the heart of the vibrant downtown area, this home presents a perfect blend of comfort and convenience. Just moments away from the bustling harbor and its picturesque waterfront, this property is an ideal selection for those craving a serene living space within reach of urban amenities. Upon entering, you are greeted by a spacious, open-concept dining and living room area. The seamless flow of the layout ensures every inch is utilized maximally. The home also features a thoughtful side entrance which leads into a versatile space, ideal for storage and laundry purposes. It’s an ingenious solution for maintaining an uncluttered and organized home environment. Adjacent to the primary bedroom, there is an additional room ready for transformation. Whether you envision a cozy office, a tranquil reading nook, or a dedicated hobby room, this flexible space awaits your personal touch to make it uniquely yours. The basement offers ample potential as either additional storage or a workspace. It's a blank canvas ready to cater to your specific needs, whether that's a workshop, home gym, or an entertainment zone. (id:22681)
Royal LePage Rcr Realty Brokerage (Os)
64 Ottawa Avenue
Southampton, Ontario
Completely renovated top to bottom! Gorgeous raised bungalow on a quiet street in one of Southampton's most sought after neighborhoods. Chippawa Hill is on the edge of town and this lovely property is only a 600 meters from the house, down Copway Trail to a beautiful natural beach (https://maps.app.goo.gl/d4eUjH6M57rovUux6). This raised bungalow sits on a large 80 X 150' lot and backs onto a forest. The entrance leads into a large foyer with a double closet, access to the garage and backyard. The upper level has beautiful engineered hardwood floors throughout. Large picture windows facing east let is the morning sunlight and the gorgeous kitchen has stainless steel appliances, gas stove, and a centre island with quartz countertops. There are 3 good sized main floor bedrooms with the master bedroom having a semi-ensuite. The pretty and bright 4-piece bathroom has jet soaker tub. The lower level is fully finished with a rec room, games room area, office with a French door, 2 additional bedrooms, a 3-piece bathroom and laundry/utility room. This back yard is partially fenced (2023) and has a patio great for afternoon and early evening sun. Roof (2017), Furnace and A/C (2020), Hot water on-demand (2020), Renos to Kitchen, bathrooms, basement, etc. (2020-2024). (id:22681)
Wilfred Mcintee & Co Ltd Brokerage (Southampton)
4825 Erie Avenue
Niagara Falls, Ontario
Explore an exceptional investment opportunity in the heart of Niagara Falls with this charming duplex, strategically located just moments away from the world-renowned Niagara Falls. Nestled in the heart of the city, this property offers not only proximity to the falls but also the vibrant energy that defines the area. This duplex, with its prime location, presents a unique investment prospect. Comprising two separate units, it provides versatility for either rental income or personal use. The property features good, though not immaculate, finishes that strike a balance between comfort and functionality, allowing for potential enhancements to add significant value over time. While the finishes are currently in good condition, there is room for improvement, presenting an opportunity for investors to tailor the property to their preferences and potentially increase its market value. Don't miss out on the chance to make this duplex your next successful real estate investment in the captivating surroundings of Niagara Falls. Act now and seize this promising opportunity. ONLINE PROPERTY AUCTION; BID TODAY! ~ 19th May 2024 BIDDING CLOSE DATE; Reserve bid, soft close auction. Property is being sold AS IS WHERE IS. This is an auction held by Embleton Auctions posted on MLS® as a mere posting. All Agreements of Purchase and Sale are to be submitted as CASH on closing; no conditional offers will be entertained. Irrevocable should be 1 day after the auction close. 15% DEPOSIT, including a 10% + HST BUYERS PREMIUM is to be added to any cash bid; acknowledged in the Schedule A of the APS. You may bid by contacting your Realtor who will be paid 2% commission on completion by the Auctioneer if you win the auction. If you are representing yourself, then Doug Embleton Auctions can refer a Licensed Realtor to assist the Seller by taking your instructions and prepare your bid(s). (id:22681)
Atlas World Real Estate Corporation Brokerage (Lions Head)
453157 Grey Road 2
Grey Highlands, Ontario
Perfect country property for the entire family! This spacious and stunning 6-bdrms, 3-bthrms raised bungalow on 1.5-acres offers the perfect blend of comfort, convenience, and income potential! Step inside from the covered front porch to find a welcoming foyer complete with a convenient closet. The home features new vinyl plank flooring and large windows throughout, flooding the space with natural light and accentuating its airy ambiance. The heart of the home lies in the pine living room, boasting a cathedral ceiling and a wood stove insert, perfect for cozy evenings. Galley kitchen with oak cupboards and a bright 3-panel breakfast/dining nook. 4 above grade bdrms, including a primary suite with a walk-in closet and a 4-pc. ensuite featuring a jet tub & corner shower. A hallway with a main floor 4-pc.bath, two linen closets, & main floor laundry with a double closet adds to the convenience. The fully finished basement suite is complete with its own kitchen, dining area, living room/rec room, office/den, cold room, utility room, 3pc bthrm, & two bdrms. Whether you're looking for additional living space, a guest suite, in-law apartment, or rental income opportunity, this home offers everything you need. Attached 2-car garage & a second detached 2-car garage/workshop with hydro. Generac generator, HRV system, & aluminum roof. Outside, enjoy the great patio and back deck, perfect for relaxing or entertaining against the backdrop of the serene rural landscape with the outer lying Osprey Wetland Conservation Lands. Located in a prime spot surrounded by natural beauty with plenty of birds and wildlife and recreational opportunities for every season, this home offers the ultimate country lifestyle. Explore nearby conservation areas, fishing, parks, skiing resorts, and golf courses. Just a 10-minute drive to Dundalk and 25 mins to Markdale, 15 mins to Lake Eugenia, 30-40 mins to Georgian Bay, enjoy the tranquility of rural living without sacrificing convenience. (id:22681)
Century 21 In-Studio Realty Inc.
363400 Lindenwood Road
Georgian Bluffs, Ontario
WELCOME HOME! This property offers nearly 6 acres of privacy while still being conveniently located just a short 20-minute drive from Owen Sound or Wiarton. The raised BUNGALOW is encased in vinyl siding and designer ledgerock stone that features a walkout basement and an attached double garage, offering ample space for comfortable living. The main level has been freshly painted and new trim throughout. All three bedrooms upstairs have brand new carpeting. The oversized kitchen hosts plenty of cupboards, granite countertop and granite sink offering a great space for entertaining. Off the kitchen, through the patio doors enjoy the sunshine on your back deck overlooking your own pond and back yard. The primary bedroom offers a walk in closet and 4 piece ensuite. While the main floor provides all necessary amenities and main floor laundry, the lower level presents an opportunity for an in-law suite with its own kitchen and separate entrance, there is plenty of room for everyone. New septic installed 2012 and shingles replaced 6 years ago. Both garages have poured concrete flooring. Finally, enjoy the serene surroundings by the pond and marvel at the diverse wildlife that frequents this natural oasis. Start enjoying country life, contact a REALTOR® today for your private viewing! (id:22681)
Exp Realty
070167 Zion Church Road
Georgian Bluffs, Ontario
Presenting a remarkable property showcasing a 2020 high-end, custom-built timber frame home nestled on nearly 3 acres in a desirable Georgian Bluffs neighborhood. Boasting a generous floor plan spanning approximately 4600 sq ft, this luxurious 2 story residence encompasses 5 bdrms, 4 bthrms, & an open-concept main level. A highlight of the home is the expansive covered Timber Frame decking, accessible through patio doors off the main living area. The meticulously designed gourmet kitchen, a focal point ideal for hosting, features a substantial 9x5 island with a built-in sink, top-of-the-line appliances, premium quartz countertops, & custom-built cabinetry. A 24-foot high cathedral ceiling in the main living space accentuates the grandeur of the residence, complemented by a two-story, stone-encased propane fireplace & a wall of windows offering panoramic views of the private backyard. A spacious main floor master bedroom complete with a luxurious 5 pce ensuite, walk-in rain shower, soaker tub, walk-in closet, & a walk out to the deck that's wired & waiting for a hot tub. An additional room on the main floor offers versatility as a home office or an optional sixth bedroom. The upper level encompasses two bedrooms, a 4 pc bath, & a relaxing sitting area overlooking the main flr living space. The fully finished lower level features 2 additional bedrooms, a 3-pc bath, a bar area, lg rec room, & a walk-out to the garage providing the potential for an in-law suite. The property also boasts central air, propane heating, & a heated & insulated triple garage with 10-foot doors & 12-foot ceilings. Outdoor amenities include ample parking for over 10 vehicles on a recently paved laneway, RV hookup, & trails throughout the wooded property. Armour stone recently added to the spacious landscaping, complete with a new back up generator. Meticulous attention to detail is evident inside & out, conveniently situated between Wiarton, Owen Sound, and Sauble Beach. (id:22681)
Exp Realty
567 13th Street A W
Owen Sound, Ontario
Beautiful 2 bedroom home on a quiet street on the west side of Owen Sound. Are you looking for a home with 2 parking spaces in front of the house, a front deck and a backyard deck? This home has it all. Walk into the front foyer and you will see a nice size living room, dining room with built in shelves, a large family room and a good size office. The upstairs has a large master bedroom with build in drawers and dressers and you will see that the 2nd bedroom has build in bunkbeds. This may be your home sweet home. (id:22681)
Exp Realty
113 Wilson Drive
Georgian Bluffs, Ontario
Experience the tranquility of owning a charming 3-bedroom home with a finished loft and 2 bathrooms nestled in a desirable neighborhood just outside of Wiarton, on the shores of picturesque Georgian Bay. Situated on a spacious waterfront lot spanning over half an acre, this well-maintained log home boasts new armour stone surroundings, an updated laneway, and expansive decking perfect for unwinding while taking in the stunning views. Delight in the convenience of a dock and boat basin for your watercraft, providing easy access to the crystal-clear waters of Georgian Bay. Witness breathtaking sunsets and bask in the beauty of a waterfront lifestyle on the esteemed Bruce Peninsula. Don't miss this exceptional opportunity to secure your dream waterfront property. Waterfront travelled road between. (id:22681)
Exp Realty
6 Dock Lane Lane
Miller Lake, Ontario
Back to Basics! A true Dyers Bay original - this charming 1940's cottage is 3-season and rustic. This is your chance to own property with a stunning view and amazing access to Georgian Bay! The waterfront road-between property measures 44ft. by 56ft. and sits adjacent to the Dyers Bay public boat launch and government dock. Enjoy easy access to the Bay for swimming, boating and watching the stunning sunrises from the sun porch, day after day, throughout your summers here. The cottage is approximately 625 sq.ft. with 3 bedrooms, a 3Pc bathroom, laundry and open concept layout. Plus, there is a loft space for additional storage. Being sold as is where is, you get what is on site! Some windows have been updated. Easy-maintenance vinyl siding. Dyers Bay community is located mid-way on Northern Bruce Peninsula, providing views of the crystal clear waters and rock along the Niagara Escarpment, along with access to the Bruce Trail for hiking just up the hill. Tobermory and Lion's Head are only a short drive away for amenities. Get your cottage adventure started and make this property your own. (id:22681)
RE/MAX Grey Bruce Realty Inc Brokerage (Tobermory)
392 Mary Rose Avenue
Port Elgin, Ontario
This beautifully upgraded 3 bedroom, 2 bath bungalow offers luxurious touches, design & thoughtful features throughout. Built in 2022 this home has over 1,600 sq ft of living space on one floor. The layout of the Walker home Huron model has been modified for a better flow, with the 4 pc bath moved to the far side for added privacy. The primary bedroom features a luxurious 4 pc ensuite with a walk-in closet. All of the countertops in the bathrooms & kitchen have been upgraded to a gorgeous quartz. The main living areas boast stunning engineered hardwood flooring, adding warmth & elegance, & the modern, white & bright, open concept kitchen is perfect for entertaining. The beautiful kitchen features a 6’x 3’ island with sink, soft close cabinets, & a convenient pantry area. All stainless steel appliances are included! Custom blinds throughout are also included, providing both style & functionality ($8000 value added!). The living room is centered around a natural gas fireplace, creating a cozy atmosphere with a walk-out to the back covered deck. Other features include 9' ceilings on the main floor, a mudroom/laundry area, a large double car garage with a 40 amp EV outlet, & a full unfinished basement with a rough-in for a 3rd bathroom. The basement offers potential for more bedrooms or a gym area (Gym equipment included - $10,000 value!). High efficiency forced air furnace, air exchange, & A/C are added value. Additional features include an Ecobee & Google nest system, with exterior lighting on an economical timer. The location is amazing with the property backing onto the Summerside Park, complete with a basketball court, & playground on the far side. The lot's southern exposure allows for breathtaking sunsets. Fire up the grill with your gas bbq hookup! Close to the schools, shops, trails, marina & main beach of Port Elgin! Whether you're looking for the perfect family home, or planning for retirement, this single detached bungalow is the one! Book your showing now! (id:22681)
Royal LePage D C Johnston Realty Brokerage
362 Westwood Drive
Walkerton, Ontario
Have you been looking for an updated home with a double car garage, detached shop, situated on a lovely treed yard in a desirable area of town? This one is for you and ready for you to move right in! Come on into the welcoming foyer and see all this home has to offer. The main level features a spacious kitchen with island and access to large deck, dining area & bright living room, 3 bedrooms and a bathroom. On the lower level there is an cozy family room with wood stove, bedroom, bathroom, laundry room, and ample storage space or space to be made into a home gym, playroom, office or additional bedroom. To complete this package there is large yard that allows room for you to drive through to backyard and detached 16' x 24' garage/workshop, double wide concrete driveway, central A/C, F/A furnace and completely refreshed throughout. This one won't last long, call today to book a showing with your REALTOR®! (id:22681)
Royal LePage Rcr Realty Brokerage (Hanover)
328 Dyer's Bay Road
Miller Lake, Ontario
If you enjoy seclusion - surrounded by a mixture of hardwood bush, you'll truly appreciate this grand home situated on 25 acres near Dyer's Bay. Home shows very well, is warm and inviting, with plenty of character throughout! As you enter into the large foyer just beyond is a spacious living area with a cozy woodstove, separate dining room, kitchen and just off from the dining room is a lovely four season sunroom. Three bedrooms, a five piece bathroom and a two piece bedroom - all on the main floor! Lower level has a recreation/family room, a bonus room that could be used as an additional bedroom, utility room, a three piece bathroom and so much storage space! Neat little side deck just off from the kitchen to enjoy meals or to bask in the scenery. There is a double attached garage for the vehicles and a separate detached garage for the extra toys! Updates include newer septic (2022); newer pressure tank, hot water tank and furnace; roof shingles were replaced in 2012. Property has well attended gardens, trails, and some unique tree carvings. This property makes a great home for a growing family. Located on a year round, paved municipal road. A short drive to government dock in Dyer's Bay. Approximately a 20 minute drive to the village of Tobermory and to Lion's Head. Taxes: $3278.27. Hydro costs averages approximately $2400 (yearly); propane approximately $3000 (yearly). (id:22681)
RE/MAX Grey Bruce Realty Inc Brokerage (Lh)
1235 2nd Avenue E
Owen Sound, Ontario
Welcome home to this 3-bedroom, 1-bathroom century home nestled in the heart of a vibrant downtown location with convenient access to shopping, restaurants, the harbor and parks, all just steps away. This cozy home is complemented by a thoughtful layout, with functional living, dining and kitchen space on the main floor. Furthermore upstairs you will find a full 4 piece bath and 3 spacious bedrooms, providing space for a whole family. One of the top features of this home is the abundance of parking for a downtown location. Simple yet well kept and pride of ownership is evident. Don't miss out on this fantastic starter home or investment opportunity, schedule a viewing today! . (id:22681)
Century 21 In-Studio Realty Inc.
151 Cobble Beach Drive
Kemble, Ontario
Welcome To Your Cobble Beach Dream Home, A Stunning Former Model Residence With High-End Finishes And Designed For Both Comfort and Elegance (3059 SqFt Finished). Positioned To Capture The Serene Views Of Georgian Bay, This Property Boasts A Myriad Of Upgrades, Making It A Standout Offering In The Market. Step Inside To Discover A Chef's Kitchen, Where Cambria Countertops, A Large Island, A Farmhouse Sink And Porcelain Tiles Ensure A Delightful Culinary Experience. The Kitchen Seamlessly Flows Into The Living Areas, Highlighted By 16 Foot Coffered Ceilings And A Floor-To-Ceiling Stone Gas Fireplace, Perfect For Cozy Evenings. Double Doors And Custom Built-Ins Make Entertaining In Your Separate Dining Room A Breeze. Natural Light Floods The Home Through An Abundance Of Windows, Creating A Bright and Inviting Atmosphere. With Ample Bedrooms, This Home Accommodates Large Families Or Guests With Ease, While The Completely Finished Walk-Out Basement With 9 Foot Ceilings Offers Additional Living/Sleeping/Office Space, Rough-In For Wet Bar And Access To The Outdoors. Entertain In Style On The Balcony, Featuring Glass Railings For Uninterrupted Views Of Georgian Bay, Or Relax Amidst The Beautifully Landscaped Garden Equipped With A Hassle-Free Irrigation System. Double Car Garage With Inside Entry, Driveway Parking For An Additional 4 Cars And An Interlock Walk-Way That Leads To Your Front Door. Cobble Beach...This Is Not Just A House, This Is A Lifestyle. Don't Miss The Opportunity To Make This Exquisite Former Model Home Yours. Schedule A Viewing Now! Utilities Approximate - Water: $390/2 Months, Hydro: $102/Month, Gas: $120/Month (id:22681)
Century 21 In-Studio Realty Inc.
90 10th Street Se
Chesley, Ontario
10+++ Welcome to this newly-renovated, sophisticated home in the heart of Chesley! A must see, this fabulous open concept family home boasts 3 large bedrooms & 3 stunning baths. Located on a deep lot with rear yard access. Attached garage with front & rear overhead doors + convenient inside access. Wonderful curb appeal; double-level wrap around porches with classic black railings. There is so much to offer in this bright upscale property. Highlights include main floor powder room, spacious laundry room, generous sized living room that overlooks the gorgeous kitchen with Corian counters, contrasting centre island & side coffee/wine bar. Stylish dining room with door to the side deck. Check out the lighting package; pot lights with changeable light temps (warm to cool) & gorgeous modern chandeliers. Meticulous attention to detail throughout. Be impressed in the spacious primary bedroom with walk-in closet plus luxurious ensuite with double sinks & tiled shower. The 2 additional bedrooms are large, bright & offer plenty of space for furniture. All bedrooms open onto the upper deck! Add in the modern 4-pc bath to complete this floor. Choose to finish the lower level, creating plenty of extra space for a home gym, relaxation or socializing. Too many updates to list; natural gas, hot water on demand, new CAC, paved drive. Complete list of updates available. Only 35 minutes to Bruce Power! Tailor made for hosting social gatherings! The perfect blend of comfort and elegance! (id:22681)
Chestnut Park Real Estate Limited Brokerage (O.s.)
Chestnut Park Real Estate Limited (Collingwood) Brokerage
230 Ironwood Way
Kemble, Ontario
Welcome to one of the most prestigious communities on Georgian Bay - Cobble Beach Waterfront Golf Resort! This spacious home is situated perfectly on the 16th hole, with sweeping views of Georgian Bay! Imagine taking in the sunrises every morning from your back deck with a cup of coffee in hand! This immaculate 3 bedroom townhouse offers plenty of space for your family, and guests. Step inside the beautiful foyer and be greeted with an open concept design and sweeping vaulted ceilings, with elegant ship lap finishes. The floor to ceiling stone fireplace is inviting and cozy. The elegant kitchen has an island that's perfect for entertaining. Off the kitchen, you'll find a large laundry room/mudroom that has access to the garage. The main floor primary bedroom has an abundance of light pouring in from the south/east window - with an adorable window seat - a great space for reading a book in the sun or watching the golfers trying to improve their game. A beautiful 3pc ensuite and walk in closet complete the primary room. The 2nd floor loft area features a wonderful space that could be an office or 2nd living room. Plus another bedroom and 4pc bathroom - a perfect space for guests! The lower level is beautifully finished with a generous sized family room, stunning shiplap accents, a 3rd bedroom (or workout room!) and a 3pc bathroom. There is also plenty of storage in the utility room. That Cobble Beach Lifestyle awaits you! A four season playground - from golfing to hiking, boating and swimming. Enjoy the private Cobble Beach fitness room, pool, hot tub, beach, tennis courts and 260' dock. The 18 hole golf course is one of Canada's best courses, and is right at your fingertips! Enjoy dinner in the Clubhouse at the Sweetwater restaurant, or an evening drink under the stars on their beautiful patio overlooking the bay. Life just doesn't get any better! Come, call this place your home! (id:22681)
Royal LePage Rcr Realty Brokerage (Os)
258 Ironwood Way
Kemble, Ontario
Experience The Epitome Of Elegance & Comfort In This Stunning Luxury Executive Cobble Beach Townhome, Boasting Breathtaking Views & Luxurious Amenities. This Home Is A Perfect Blend Of Style, Functionality & Natural Beauty. Delight In The Stunning Vistas Of The 16th Hole, Georgian Bay And The Iconic Cobble Beach Lighthouse, Visible From Both Inside And Outside The Home. Enjoy The Warmth & Ambiance Of Your Living Room Gas Fireplace, Making It The Perfect Spot For Relaxation Or Social Gatherings. Your Gourmet Kitchen Is Equipped With Quartz Countertops, An Expansive Island, Built-In Wine Fridge, Upgraded Appliances, Soft Close Cabinets/Drawers & A Pull-Out Pantry, Perfect For All Your Entertaining Needs. Dual Primary Bedrooms/Ensuites, Where Would You Like to Sleep, Main Or 2nd Floor? Step Down From Your Covered Back Porch & Enjoy The Serenity With A Large Interlock Patio Featuring 2 External Gas Line Connections, For Your BBQ & Fire Table. The Oak Railing & Stairs Leading Up To The 2nd Level Add A Touch Of Sophistication And Timeless Charm. The Versatile 2nd Floor Family Room Is Complete With An Office Area, Offering Flexibility For Work Or Relaxation. The Lower Level Is Complete With High Quality Durable Luxury Vinyl Flooring, Large 2nd Family Room, 3 Piece Bath And Additional Storage Space. Captivating Views, Spacious Living Areas, Elegant Interior Design, Enhanced Lighting, Seamless Outdoor Access, Ample Storage Solutions, Engineered Hardwood (Main & 2nd), Porcelain Tiles, Upgraded Cabinets, Comfort Height Toilets W/Soft Close, Upgraded Hardware, Window Tint On Back Windows And Doors And Other Fine Finishes Make This Your Perfect Dream Home! Don't Miss This Rare Opportunity To Own A Piece Of Paradise! Whether You're An Avid Golfer, A Nature Lover, Or Simply Seeking A Tranquil Retreat, This Home Is An Ideal Choice. Condo Fee Includes: Windows, Roof, Siding, Eavestroughs, Snow Removal, Garden & Lawn Care. (id:22681)
Century 21 In-Studio Realty Inc.
084552 Sideroad 6
Bognor, Ontario
Discover your dream home in this stunning 5-bed, 3-bath chalet-style bungalow, situated just 15 minutes from Owen Sound and Meaford, and an easy 40-min commute to Blue Mountain ski area. This splendid one-level living home offers an ideal work-from-home environment with a dedicated office boasting fiber optic internet, alongside a cozy family room and exercise area. The hub of the home features a bespoke Van Dolder kitchen equipped with a breakfast bar, stainless appliances including a gas stove top, and an elegant backsplash with a convenient pot filler. The master suite is a true retreat, complete with a walk-in closet, a custom wardrobe and entertainment cabinet, and a luxurious ensuite that includes a jacuzzi tub, walk-in shower, and a dbl vanity. Interior comforts include sustainable bamboo flooring, floor to ceiling stone fireplace, convenient main floor laundry, built-in closet organizers and custom window treatments. Outdoors, the home boasts a large stamped concrete patio, two sheltered porches and a fully fenced backyard perfect for entertaining & furry friends. Additional features include an additional detached garage, concrete driveway & dedicated trailer parking areas. The property is nestled among beautifully curated perennial gardens with the nearby river offering seasonal trout and salmon fishing. This home merges style, convenience, and natural beauty, making it an ideal choice for those seeking a peaceful yet connected lifestyle. (id:22681)
Chestnut Park Real Estate Limited
194109 Grey 13 Road
Grey Highlands, Ontario
This expansive 22-acre property showcases a thoughtfully designed home by its current owners, who wanted a space that felt like a retreat for everyday living & leisure. This property, known for its beauty, offers a harmonious blend of sophisticated design & practical luxury. The interior features a striking two-story living room with a stone fireplace & floor-to-ceiling windows that overlook the serene backyard. The kitchen is a haven for culinary enthusiasts, equipped with a gas range & wall oven for crafting meals. A large island, with seating & a prep sink, sits adjacent to a butler’s pantry with a sink, optimizing flow & functionality. Designed for hosting, the dining room has been the setting for countless gatherings, echoing with laughter & love. A sitting room opens onto a covered back deck, offering a seamless transition from inside to outside. Practicality is also considered with a large mudroom off the front porch side entry, thoughtfully designed to accommodate the comings & goings of family life. The main floor includes a primary suite with doors opening onto the back deck equipped with a power canopy. The 2nd level includes a loft, 3 bedrms & a full bath. The walkout lower level offers a 5th bedroom, den/office, cold room, & a full bath. It boasts a family room plus a full kitchen, suitable for an in-law suite. Refined touches include antique hemlock floors, main floor laundry, a walk-in fridge, & Generac generator blending convenience with style. Above the attached triple car garage is an unfinished loft. Outside, the property features a small orchard of fruit trees & professionally designed perennial gardens. The detached 40’ x 64’ shop offers a heated & insulated two-bay area, office with a washroom, & a large open area for addt'l cars or projects. This property is perfectly suited for full-time or weekend escapes, offering a seamless blend of comfort, space, and privacy in a preferred location. Discover all this lovely Eugenia estate has to offer. (id:22681)
RE/MAX Summit Group Realty Brokerage
315 Telford Trail
Kemble, Ontario
Welcome to The Grove! Situated at 315 Telford Trail, this captivating bungaloft townhouse awaits its newest member of the prestigious Cobble Beach community. Embrace a lifestyle of leisure and luxury with exclusive access to a wealth of amenities. The Seaforth model offers 2 bedrooms and 4 bathrooms, featuring an inviting layout with a loft that overlooks the main floor living room and kitchen. Take a leisurely stroll over to the Sweetwater Restaurant for dinner or stay in and enjoy the abundance of beautiful upgrades this unit has to offer. With its desirable location and 14km of natures best walking trails, this townhouse provides a lifestyle of comfort and convenience for everyone. Don't miss out on the opportunity to make it yours – schedule a showing today! (id:22681)
Brand Realty Group Inc.
735 Bruce Road 13
Saugeen Indian Reserve #29, Ontario
There is something about the water that is so calming. Yet purchasing lakefront property can sometimes feel out of reach! That’s not the case here. Welcome to 735 Bruce Road 13. A place to make memories. Located on Lake Huron between Southampton and Sauble Beach. Known for magnificent sunset and endless summer nights. Features that set this cottage apart include; Outdoor patio and bar, Easy access to water, Setback from the road for added private and parking. This cottage offers a spacious open layout with 3 bedroom and new vinyl plank flooring throughout. The addition by Dale's Carpentry provides over sized widows to take in the stunning water-views from both the living area and primary bedroom. Immediate possession is available to make the most of your summer getaway retreat. Book a private tour today. (id:22681)
Royal LePage Exchange Realty Co.(P.e.)
034344 Sideroad 5 Ndr
Elmwood, Ontario
Historic charm meets modern convenience on this picturesque, versatile 90-acre farm, with 45 workable acres of cropland currently in wheat, that has been in the Seller's family since 1936. The well-kept 1890 farmhouse features 3 bedrooms, hardwood and pine floors, and a renovated kitchen/dining area renovated in 2019. Enjoy the 16' x 32' inground pool, updated with fencing and landscaping, perfect for entertaining. Additionally, a 1-bedroom cottage, currently rented, provides extra income. The bank barn and grounds with perennial flowerbeds have been used as a wedding venue and there is also an ever-flowing artesian well that supplies the commercial water bottling plant on the property for the opportunity of additional income streams. Don't miss this rare opportunity to own a piece of history with income potential, blending old-world charm with contemporary comforts. Located 15 minutes from the Town of Hanover, 2 1/2 hours from the GTA, 1 1/2 hours from Kitchener-Waterloo. (id:22681)
Coldwell Banker Peter Benninger Realty Brokerage (Walkerton)
325 6th Avenue W
Owen Sound, Ontario
Beautiful 4 bedroom 3 bath bungalow with 2 car garage in Woodland Estates. 1594 square feet on main floor has 2 bedrooms up and 2 bedrooms down. The great room features 9' ceilings, lots of cupboards, quartz countertops, a large kitchen island, a gas fireplace and patio doors to a 10' X 21' partially covered deck, with stairs to the sodded yard. Large master has walk-in closet and 4 piece quartz counter top ensuite featuring tiled shower and free standing tub. Main floor laundry/mudroom has cabinets and countertop. Main floor has hardwood throughout except in the foyer, baths and laundry where there is ceramic tile. The lower level has 8'6 ceilings except for duct work. Large family room has 2 good size bedrooms going off it and a 3 piece bath. Large utility room completes the basement. The outside boasts Shouldice Stone all the way around 2 car garage with cement driveway and cement walk to the covered front porch. (id:22681)
Sutton-Sound Realty Inc. Brokerage (Owen Sound)
48 Petrel Point Road
South Bruce Peninsula, Ontario
MAGNIFICANT WATERFRONT property on the Bruce Peninsula with almost 1000 feet on Lake Huron!! Your private oasis with almost 10 acres to enjoy the sound of the waves. This updated 3 bedroom, 2 bathroom home hosts magical views of Lake Huron with walls of windows, for water and sunset views. With the primary bedroom on the second floor take in your morning coffee from the balcony enjoying the views. Main floor offers a modern kitchen and oversized dining room. Enjoy the ambiance of the fireplace in the living room. Entertain on the oversized deck just steps to the shore where you can enjoy days of kayaking, paddling, boating, & swimming. The treehouse/bunkie with two beds provides extra space and privacy for guests and offers a waterfront view. Plenty of storage with the small barn on the property & overside detached garage/workshop (23'x35'). Don't miss seeing this stunning home! Contact a REALTOR® today to book a viewing to see this WATERFRONT property for yourself on the BRUCE PENINSULA! (id:22681)
Exp Realty
78 Indian Trail
Sauble Beach, Ontario
Discover a once-in-a-lifetime opportunity with this exceptional CUSTOM BUILT home set on approximately 10 ACRES of scenic landscape along the WATERFRONT of the Sauble River. Surrounded by tranquil woodlands and a myriad of enchanting natural elements, this property offers a unique blend of privacy and serenity. The residence exudes a charming allure, characterized by rustic wood accents, a striking fireplace, and an abundance of natural light streaming through the expansive windows. The walkout basement leads to a backyard oasis overlooking the river, perfect for unwinding and enjoying the peaceful surroundings. With 3 bedrooms and 4 bathrooms, this home is perfectly suited for those seeking a year-round retreat. Experience a sense of tranquility as you indulge in river activities such as swimming, fishing, and paddle boarding during the warmer months, and explore on-property adventures like hiking, snowshoeing, and cross-country skiing in the autumn and winter. Conveniently located near Sauble Falls, Sauble Beach, Wiarton, and the Bruce Trail, this property offers a harmonious balance between nature and modern amenities. Don't miss the opportunity to immerse yourself in the splendor of this immaculate new build. (id:22681)
Exp Realty
25 Avele Road
Red Bay, Ontario
*BRAND NEW GARAGE/WORKSHOP with LOFT* Discover a stunning year-round residence or retreat located on the serene Avele Avenue in beautiful Red Bay. This BUNGALOW is situated on a peaceful street, backing onto private green space, providing enhanced backyard privacy for residents. A short stroll will lead you to the picturesque Red Bay Beach and the breathtaking sunsets of Lake Huron. This home boasts a harmonious blend of lush green lawns, mature trees, and well-maintained perennial flower beds. The single attached garage has been converted into a gym/workout space and can be easy converted back into a garage. Upon entering the home, one is greeted by a functional layout and bright, inviting living spaces. The well-appointed kitchen features oak cupboards and a central island, perfect for culinary enthusiasts. Currently configured as a two-bedroom, one-bathroom residence, there is potential for easy conversion back to three bedrooms. Additionally, residents will appreciate the bonus storage space provided in the laundry room. The charming great room showcases a large window, a propane stove, and a wood-burning insert for cozy evenings. The NEW DETACHED HEATED GARAGE/WORKSHOP (23' x 23') offers plenty of space for your toys and vehicle. It has a walkout balcony over looking the entire backyard and house. The backyard is your own personal oasis with the hot tub, enjoy star gazing around the campfire and the bunkie provides extra space for company. Offering an economical purchase and ownership experience, this property requires minimal enhancements, allowing new owners to move in seamlessly and relish the tranquil surroundings. Embrace the opportunity to make this inviting residence your own and enjoy the lifestyle it affords in the picturesque Red Bay community. (id:22681)
Exp Realty
493542 Baptist Church Road
Glenelg, Ontario
This is a unique one! It is one property, with two homes and three fire numbers nicely located between Durham and Priceville on a paved road. This is an ideal set-up for those wishing to live close to relatives; or to have an income producing rental or a guest house. Bell's Creek flows through the property with the two homes being on the South side; and the North side has an outbuilding currently housing horses and paddocks. There may be a possibility for the property be severed via natural severance with the creek; but Buyer would have to do their due diligence regarding that possibility. Both the North and South sides of the river have water (dug wells) and hydro. Main home is a 2-storey with ample room consisting of 3 full bathrooms with one on each level and 3-4 bedrooms depending on your setup. Guest house is a bungalow being approximately 800 square feet with 2 bedrooms, a living room, kitchen and an unfinished walk-out basement. Take a look at what is being offered. (id:22681)
Century 21 Heritage House Ltd.
Century 21 Cedar Glen Ltd Brokerage
122 Minto Drive
Georgian Bluffs, Ontario
THIS IS AN OUTSTANDING QUALITY BUNGALOW LOCATED ON A SPACIOUS COUNTRY LOT WITH OPEN FIELDS AND PRIVACY AT YOUR DOORSTEP. OFFERING AN OPEN CONCEPT LIVING STYLE FEATURING A LARGE KITCHEN WITH GRANITE COUNTER TOPS AND ALL NEW APPLIANCES (2022), A SPACIOUS LIVING ROOM WITH A GAS FIREPLACE, AS WELL AS A FORMAL DINING ROOM FOR FAMILY DINNERS. A BEAUTIFUL MASTER BEDROOM ON THE MAIN FLOOR BOASTS A WALK-IN CLOSET AND A THREE PIECE QUALITY EN-SUITE BATH. THERE ARE ALSO 2 ADDITIONAL BEDROOMS ON THE MAIN FLOOR AS WELL AS A FOUR PIECE BATH. THE LOWER LEVEL HOSTS 2 GOOD SIZE BEDROOMS, AN OFFICE/DEN, LAUNDRY FACILITIES, UTILITY ROOM AND ANOTHER 3 PIECE BATH. THE CENTER OF ATTENTION ON THE LOWER LEVEL IS A HUGE FAMILY ROOM WITH A WET BAR AND ANOTHER BEAUTIFUL GAS FIREPLACE. THE ENTIRE LOWER LEVEL HAS IN-FLOOR HEATING. THIS IS A GORGEOUS, EXTREMELY WELL CARED FOR HOME WITH MANY RECENT UPDATES. April 6 and 7 open houses will have treats and bottles of wine draws. (id:22681)
Royal LePage Rcr Realty Brokerage (Os)
901 Bogdanovic Way
Huron-Kinloss, Ontario
Contemporary, two-storey home with striking curb appeal, by Bogdanovic Homes in the new lakeside subdivision, Crimson Oak Valley, just south of Kincardine and only a short walk to the beaches of Lake Huron. This elaborate, beautifully designed, open plan home with stunning interior finishing will suit many, offering over 4000 sq ft of living space on three floors plus the WOW factor: open to below 19’ ceilings. Beyond the welcoming porch, the main floor foyer opens into a soaring two storey great room complete with gas fireplace and abundance of windows; the bright dinette boasts patio doors leading to a private backyard and huge covered porch, ideal for year-round entertaining (and future hot tub); the kitchen is a showcase enjoying plenty of custom cabinetry, floating shelves and work surfaces, an over-sized centre island plus easy access to a chef's delight: a large walk-in pantry! Completing this level is a mudroom located off the garage, a two piece bathroom and an office/study. Heading upstairs to the second level, you will note the expanse of the ceiling height once again with the addition of the wall of windows. The second level offers three bedrooms including a primary which enjoys a double door entrance, large walk-in closet complete with designer shelving and ensuite graced with a custom glass/tile shower, double vanity and tub. The main bathroom is conveniently located between the other two bedrooms; the laundry room is also located on this level, the perfect size and includes counter space plus cupboards. The open stairway to the lower level (almost 9' high ceilings), leads to a large family room , 4th bedroom and 4 piece bathroom. Completing this unprecedented new home are engineered hardwood, porcelain tile and carpeted floors; granite or quartz countertops; double car insulated garage; concrete driveway and sod. With schools, shops, restaurants, the recreation centre, golf course and harbour within easy reach, this is the ideal place to call home. (id:22681)
RE/MAX Land Exchange Ltd Brokerage (Kincardine)
1079 Waterloo Street N
Port Elgin, Ontario
NEW Freehold Townhomes in Port Elgin. These 2 bedroom, 2 bathroom townhouses are centrally located close to shopping and area walking trails. Forget the condo fees! These units feature radiant in-floor heat, large single car garage, primary ensuite bath and a walk-in closet. The open concept kitchen, living room and dining area makes for easy, convenient living. Front patio and walk-out to the rear patio add to the enjoyment of these single level units. Price includes HST after rebate is assigned to the Builder. Buyer must qualify for the New Home HST rebate, or if not must credit the Seller with the same amount on closing. (id:22681)
Royal LePage D C Johnston Realty Brokerage
1041 Bruce Road 23
Kincardine Twp, Ontario
Welcome to paradise, a country home 3 kms from town with 98.5 acres of land and something to offer for all members of the family. Sixty acres of workable land for the farmer, 4.5 acres with a house, horse paddock and shop/industrial building. The shop is all structural steel, 40 ft x 60 ft x 21 ft high, main door is 16ft wide and 15 ft high, fully insulated, within the shop there is an underslung 3 ton overhead crane on rails, full length of the building, 16'-4 clearance to underside. Shop is heated with a 55 ft Radiant Tube heater (Propane). The shop office is insulated and heated separately if required. High bay overhead lighting. 100 amp service. Shop office 10'-7 x 7'-11. The house was built in approx. 2002, recently completely up dated, 5 bedrooms, approx. 1750 sq ft main floor, approx. 1300 sq ft finished basement, 200 amp service, 2x6 construction with added insulation, vinyl windows, steel entrance doors, all brick exterior, new roof installed in 2021, new heat pump/AC unit installed in 2022, hot water boiler. 10 ft x 16 ft x 14 ft high accessory building/bunkie with fully insulated floor and rodent proof wire, 14ft x 16ft deck, 12 ft x 16 ft kitchen shelter with power from generator, 4 ft x 8 ft portable wood storage shed, horseshoe pits, generator enclosure, fire pit. 34 acres of bush/recreation land. Approx. 3 acres of manicured lawn with an abundance of cedar, apple and hardwood trees. You can wander in the back 40 and enjoy nature, the bush, the creek or camp out. Truly a one of a kind property. (id:22681)
Royal LePage Exchange Realty Co. Brokerage (Kin)
100 Ronnies Way
Mount Forest, Ontario
COME AND SEE, IT COULD BE YOURS. This 2 year old Bungalow has a great open concept feel. It has been finished with entertaining and comfort in mind. The vaulted ceilings and warm lighting add to the bright feel from the beautiful white kitchen Cabinets and white Quartz countertops. There is no shortage of space, with 2 bedrooms, 2 full bathrooms and a large living room upstairs, and then 2 bedrooms, one full bathroom and a family room downstairs. Some other great features include; Gas appliances, and main floor laundry. The insulated garage continues the clean look, finished with Trusscore wall and ceiling panels. (id:22681)
Royal LePage Rcr Realty Brokerage (Mf)
350 Durham Street W
Mount Forest, Ontario
Nestled on half an acre, in a peaceful neighbourhood, this solid brick home offers the perfect blend of classic charm and modern convenience. Outside, the expansive yard and deck beckons for outdoor gatherings, family time, or parking yourself under one of the mature maple trees. The detached garage provides parking for 1 vehicle, space for tools, or recreational equipment. As you step inside, you'll be greeted by an inviting atmosphere filled with natural light streaming through the windows, illuminating the gleaming hardwood floors that flow throughout the home. The spacious living/dining area provides ample space for relaxation and entertainment, while the updated kitchen boasts crisp new backsplash, updated cabinets/hardware, stainless steel appliances and an added breakfast bar! Soak your worries away in the extra large tub in the main level 3-piece Bathroom! Transform the now toy room on the main level to a large Bedroom or home Office. Upstairs, you will be impressed with two additional Bedrooms (one with built in closet space) and a 3-piece Bath. The full basement awaits your preferences. Create the ultimate entertainment space, a home gym, or a cozy family room—the possibilities are endless. Conveniently located close to Victoria Cross Public school, the arena and sports fields, parks, hospital, medical clinic and grocery/hardware stores, this home truly offers the best of both worlds. Don't miss your chance to make this your own oasis—schedule a showing today and start envisioning the possibilities! (id:22681)
Exp Realty
520 Newfoundland Street
Mount Forest, Ontario
Newly built Semi-Detached home located in a quiet cul-de-sac. This 2+1 bedroom 3 bath bungalow is beautifully finished, with highest regards to efficiency and quality. You'll benefit from the upgraded insulation package and you are separated from your neighbours with a concrete wall to eliminate any sound travel. The main level features 9 ft ceilings and an open concept feel with large kitchen with stone countertops, tidy dining area and a living room featuring a beautiful stone faced gas fireplace with barn beam mantle. The primary bedroom is spacious with a walk-through closet to the wonderful ensuite bathroom, coincidentally the second bedroom also features a walk-through closet with a cheater ensuite. The lower level features a huge recreation room, an additional bedroom, 3 pc bath and a large mechanical room for plenty of storage. Last but not least, enjoy your outside space with a large covered front porch and 12' X 16' covered deck out back with gas BBQ hookup. Full Tarion warranty!! (id:22681)
Coldwell Banker Win Realty Brokerage
55 Hansen Drive
South Bruce Peninsula, Ontario
Experience the ultimate naturalist's dream refuge at this exceptional 40+ acre property by Berford Lake near The Bruce Trail. This well-maintained home offers modern amenities including a bunkie, gazebo, hot tub, generator, and more. Ideal for large families, investors, or retirees, with a detached garage, RV parking area with electric and water hookup, and a zipline plus many more upgrades. For the avid angler, Berford Lake is known for its fishing and you can finish the day with a bonfire at the fire pit. Explore nearby trails, parks, beaches, and outdoor activities, making it perfect for active lifestyles or just chillin'. Enjoy the birds and peacefulness while sitting on the full length back veranda and embrace the rare flora and fauna surrounding you. Conveniently located near popular attractions such as Colpoy's Bay, Tobermory, 'The Grotto' in the National Park, Sauble Beach, Wiarton and so much more that the Bruce Peninsula has to offer. This property offers a unique opportunity to own a turn-key home base to explore and get back to the important things in life - you and family. 2 1/2 hours from Kitchener-Waterloo and 3 hours from GTA. (id:22681)
Coldwell Banker Peter Benninger Realty Brokerage (Walkerton)
5083 Bruce Road 3
Saugeen Shores, Ontario
Escape to tranquility in this Custom Berner Construction built home, a testament to fine craftsmanship and serene living. Nestled on 4 acres along the picturesque Scenic Saugeen River, this meticulously maintained residence offers the perfect blend of privacy and convenience. Built in 2016, this home is a haven for nature lovers and outdoor enthusiasts. Enjoy a leisurely stroll to the river's edge for a peaceful canoe ride or launch your small boat for a scenic tour. Delight in the abundant wildlife that surrounds you, or take a short drive to the sandy shores of Lake Huron and nearby shops. For golf enthusiasts, the Saugeen Golf Course is just a stone's throw away. Boasting 4 bedrooms and 3 baths, this home welcomes you with an open-concept kitchen & living rm and dining area, ideal for both everyday living and entertaining. The main floor laundry adds convenience, while the spacious master bedroom features a walk-in closet and ensuite bath, the main floor also features a 2nd bedroom. Step outside onto the rear deck with its inviting overhang, complete with a gas barbecue hookup for alfresco dining. A large shed provides ample storage for all your outdoor gear, rear yard invites cozy evenings under the stars with a campfire. Inside, unwind by the gas fireplace in the comfort of your own home, perfect for gatherings with family and friends. Descend downstairs to the lower level and discover a spacious family room adorned with a gas stove, providing additional warmth and ambiance. Two bedrooms, a bonus room/office and a three-piece bath offer plenty of room for guests and family, ensuring everyone has their own space to relax and unwind. With a double car garage, and plenty of parking, this property offers both practicality and curb appeal. The exterior showcases the timeless charm of Shouldice stone and Maibec siding, ensuring lasting beauty for years to come. Don't miss your chance to own this remarkable retreat where tranquility meets luxury. (id:22681)
Royal LePage D C Johnston Realty Brokerage

