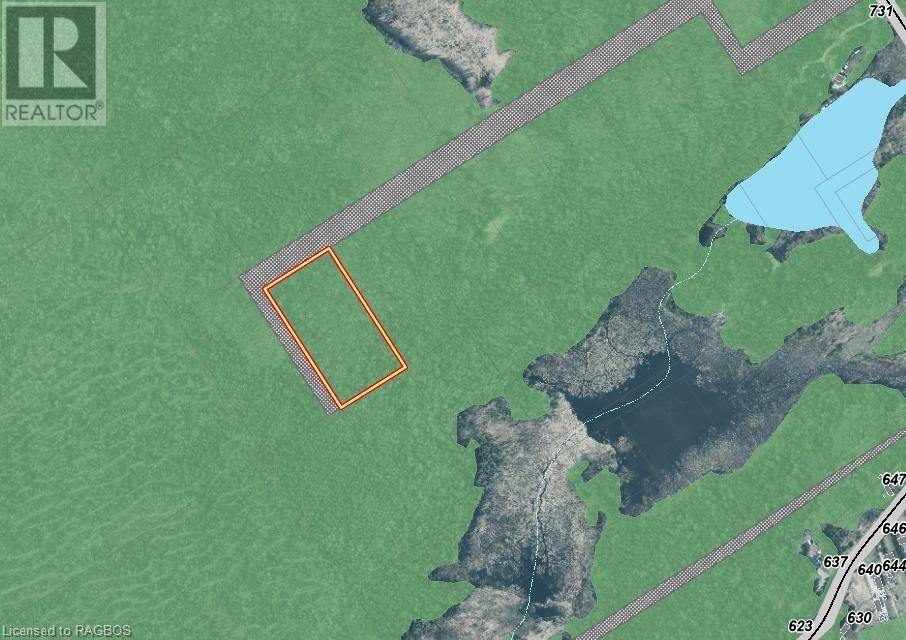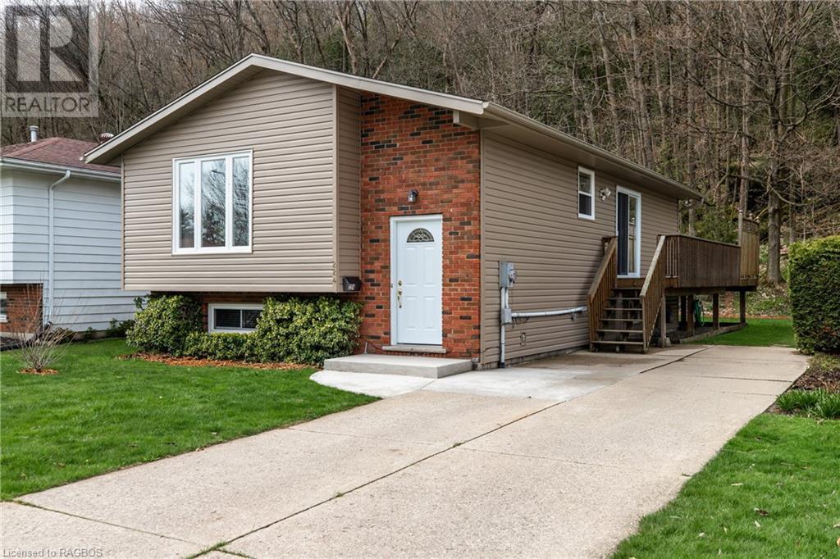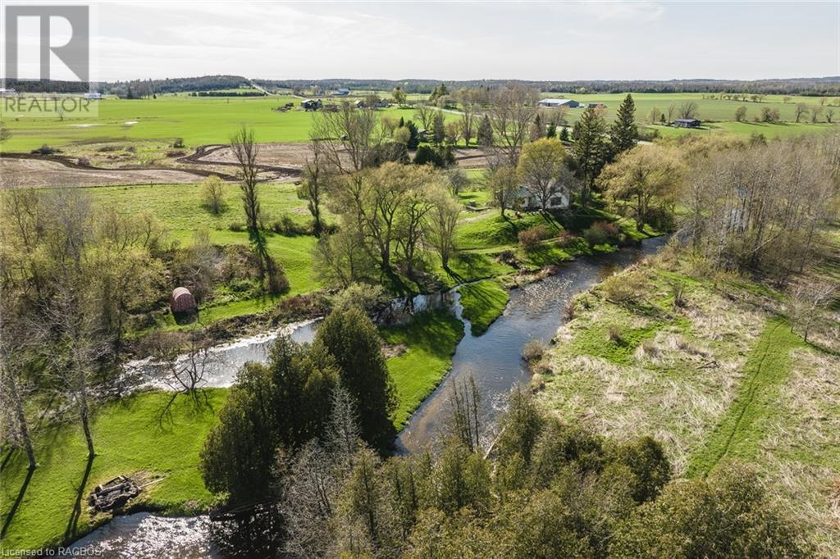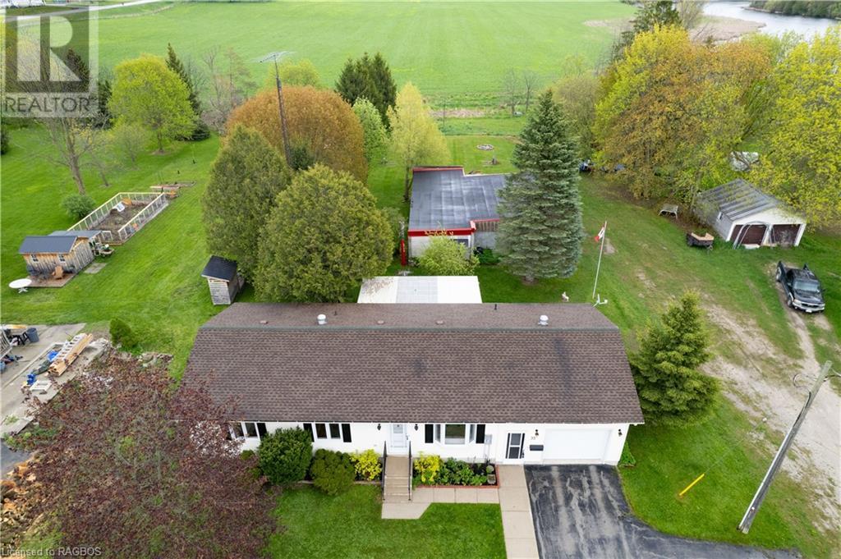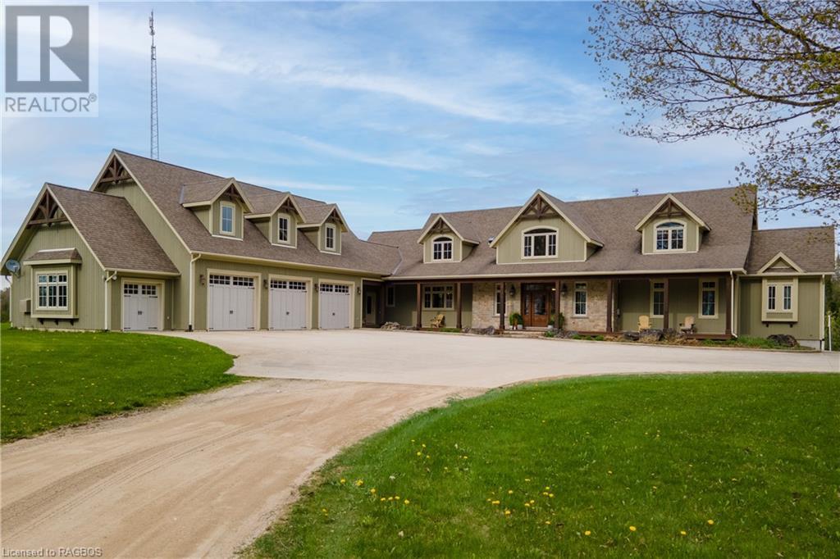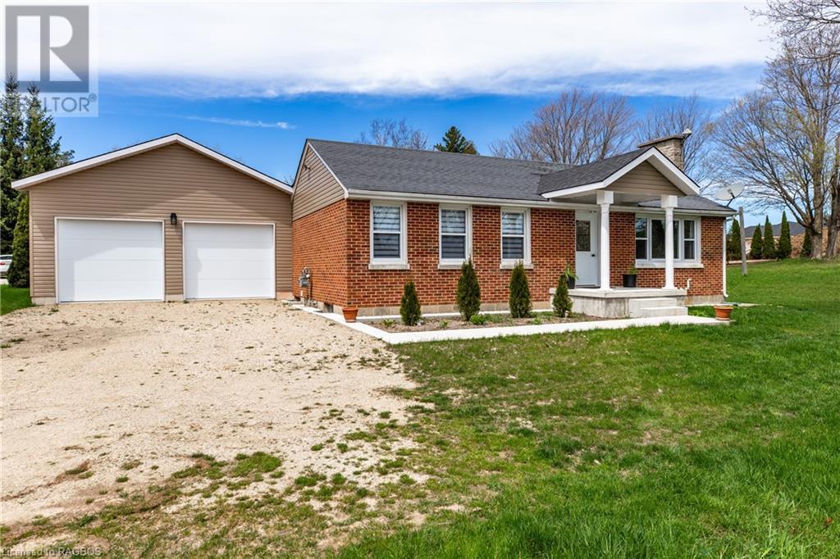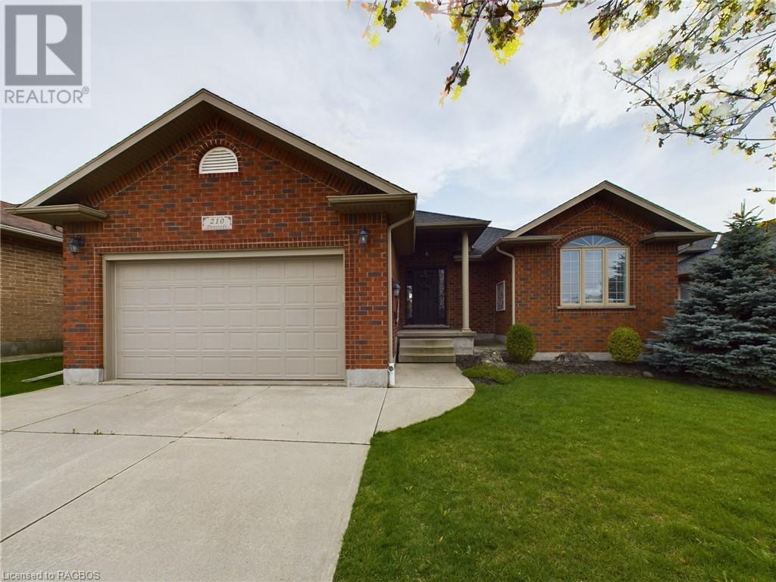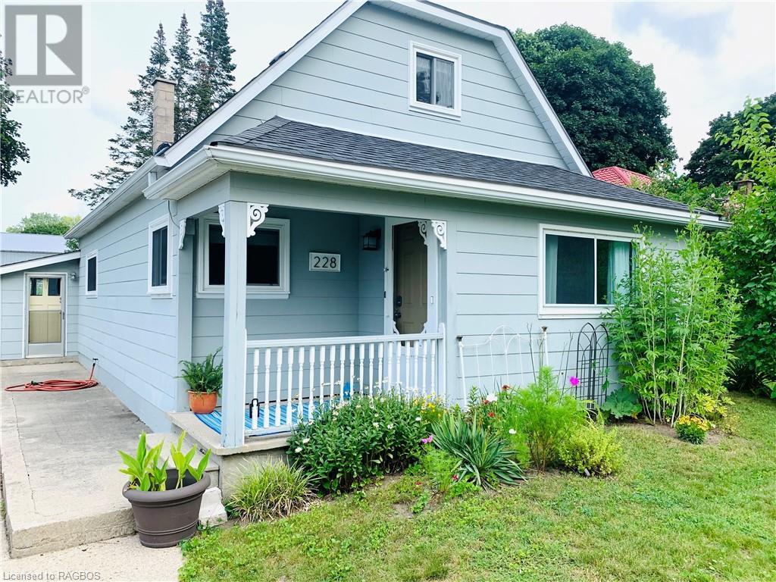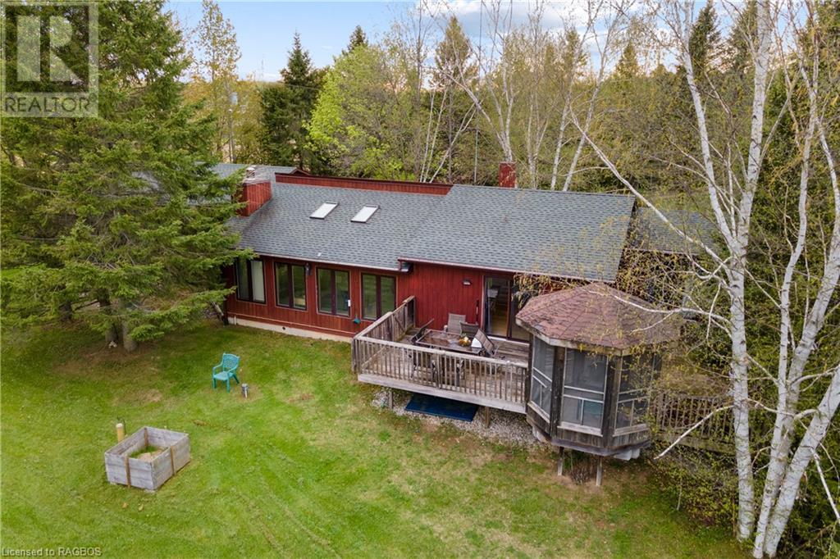Pt Lt 2 Con 3 Wbr Pt 8 No Name
Northern Bruce Peninsula, Ontario
4.71 acres of treed bush measuring 330 feet wide by 621 feet deep. Good for recreational use only. No building permit available. Roll Number 410966000202926. Taxes: $229.00. Feel free to reach out to the Municipality at 519-793-3522 ext 226. (id:22681)
RE/MAX Grey Bruce Realty Inc Brokerage (Lh)
224 6th Avenue W
Owen Sound, Ontario
Welcome to this charming bungalow nestled in one of Owen Sound's most coveted neighbourhoods! Situated along the base of the awe-inspiring escarpment, your backyard becomes a gateway to breathtaking natural beauty. Step inside to discover a meticulously maintained home, boasting original hardwood floors on the main level. The spacious living room and formal dining area provide ample space for relaxation and entertainment. The large kitchen features abundant cabinet space, Corian countertops, and glass sliding patio doors leading to a wraparound deck, ideal for enjoying the serene surroundings. On the main floor, you'll find two bedrooms and a four-piece bathroom, including a bright and spacious primary bedroom. Pride of ownership shines through every detail in this home from the well maintained windows, updated furnace & A/C and the overall clean and well kept condition of the home. Venture downstairs to explore a versatile living space, complete with a cozy sitting area, a new gas fireplace, and a third bedroom perfect for guests. A thoughtfully designed backyard awaits outside, offering privacy, a majestic backdrop of the escarpment, and ample storage space with a sizeable shed and gravel pathways. Complete with timeless curb appeal from the new vinyl siding, double wide concrete drive and cedar hedges, you want want to miss the opportunity to make this your new home sweet home! (id:22681)
Century 21 In-Studio Realty Inc.
471 4th Street
Hanover, Ontario
This attractive brick bungalow is nestled in a quiet neighborhood in Hanover. The attached carport and a fenced back yard of a manageable size, are perfect for children, pets, or gardening. Inside, the home has undergone many thoughtful upgades for modern living, boosting energy savings and comfort! Plus the owners had an Energy Audit completed as well as an Electrical Safety Check, allowing them to make smart upgrades for reduced energy use. Enjoy a new kitchen and appliances, updated bathrooms, flooring, fixtures, lighting, plumbing and electrical, windows, front door, hot water heater, upgraded insulation, reconditioned water softener, fireplace, concrete driveway and rear patio, leaf guard on eaves and so much more! The furnace receives regular servicing annually and roof shingles appear to be in good condition. The main floor laundry provides convenience for any age group as does the walk-up from the basement to the rear yard. With front and side entrance, potential exists, should you wish to convert the basement level to an in-law suite. The carport ceiling is high, allowing you to park small or larger vehicles. Add to this, the clean and stylish decor, a landscaped lot and lots of storage, with little to do except position your furniture! Finally, the prime location provides easy access to schools, parks, shopping and all the neighborhood amenities that families desire. With its updates and curb appeal, this charming brick bungalow is move-in ready for the lucky new owners. (id:22681)
Exp Realty
222390 Concession 14
West Grey, Ontario
Discover the serenity of country living on this tranquil 10-acre waterfront property. Whether you're drawn to the gratification of restoring the existing house or dreaming of crafting your own custom masterpiece, the possibilities are endless! Perched atop a picturesque hill, you'll love the views of the Beatty Saugeen River, rolling hills, lush trees, and sprawling meadows. The house beckons to the handyman at heart who has dreamed of living in the country with ample space for animals, gardens, campfires, and lazy days tubing down the river. Inside, a spacious country kitchen with woodstove, cozy living room with views of the river plus a family room or dining room. The main floor bedroom provides convenience, while upstairs, three additional bedrooms await, along with a four-piece bathroom. Don't miss your chance to escape to the tranquility of this waterfront country property at an affordable price. Showings Tuesdays and Thursdays 9-5 and weekends. (id:22681)
Royal LePage Rcr Realty Brokerage (Hanover)
35 2nd Avenue Ne
Chesley, Ontario
This Quality built Home is nestled on a spacious lot with a backdrop over looking rolling fields. Providing country living with small town charm. Welcome to our listing in Chesley Ontario. Pride of ownership is evident as you walk around the property. Built in 1994 this bungalow offers 4 Bedrooms, 2 Bathrooms and 2,300 sq ft of living space on 2 levels. Home has been well maintained, newly renovated and updated. Including new flooring, freshly painted, updated bathroom, light fixtures and so much more. One of the unique selling features of this property is a larger detached shop which provides 1,750 sq ft of additional space. Perfect for hobby enthusiast or could be utilized for storage rental income. Contact your REALTOR® today to book a showing showing. (id:22681)
Royal LePage Exchange Realty Co.(P.e.)
194109 Grey 13 Road
Grey Highlands, Ontario
This expansive 22-acre property showcases a thoughtfully designed home by its current owners, who wanted a space that felt like a retreat for everyday living & leisure. This property, known for its beauty, offers a harmonious blend of sophisticated design & practical luxury. The interior features a striking two-story living room with a stone fireplace & floor-to-ceiling windows that overlook the serene backyard. The kitchen is a haven for culinary enthusiasts, equipped with a gas range & wall oven for crafting meals. A large island, with seating & a prep sink, sits adjacent to a butler’s pantry with a sink, optimizing flow & functionality. Designed for hosting, the dining room has been the setting for countless gatherings, echoing with laughter & love. A sitting room opens onto a covered back deck, offering a seamless transition from inside to outside. Practicality is also considered with a large mudroom off the front porch side entry, thoughtfully designed to accommodate the comings & goings of family life. The main floor includes a primary suite with doors opening onto the back deck equipped with a power canopy. The 2nd level includes a loft, 3 bedrms & a full bath. The walkout lower level offers a 5th bedroom, den/office, cold room, & a full bath. It boasts a family room plus a full kitchen, suitable for an in-law suite. Refined touches include antique hemlock floors, main floor laundry, a walk-in fridge, & Generac generator blending convenience with style. Above the attached triple car garage is an unfinished loft. Outside, the property features a small orchard of fruit trees & professionally designed perennial gardens. The detached 40’ x 64’ shop offers a heated & insulated two-bay area, office with a washroom, & a large open area for addt'l cars or projects. This property is perfectly suited for full-time or weekend escapes, offering a seamless blend of comfort, space, and privacy in a preferred location. Discover all this lovely Eugenia estate has to offer. (id:22681)
RE/MAX Summit Group Realty Brokerage
53 Toronto Road
Flesherton, Ontario
Explore this beautifully renovated 3-bedroom bungalow, boasting a spacious new 24' x 25' attached garage, set on a generous 0.9-acre lot in Flesherton. The home welcomes you with a covered entry leading into a bright foyer that flows into vibrant living spaces. Enjoy the cozy ambiance of the living room, complete with a gas fireplace and patio access, ideal for blending indoor and outdoor living. On the main level, you’ll find a full bath, three sizable bedrooms, and extra storage closets, all designed to comfortably accommodate both family and guests. Venture downstairs to discover a substantial 22'3 x 22'3 family room, an additional full bath, laundry room, and storage room, with direct yard access that makes it perfect for an in-law suite setup. This home is well-equipped with a natural gas furnace, an HRV system, brand new water heater (2024), ensuring both comfort and efficiency. The property also includes an 8' x 20' garden shed for added storage or work area. Tucked away from the road, this home offers an exceptional level of privacy in a town setting. Claim this updated bungalow as your peaceful retreat. (id:22681)
Century 21 In-Studio Realty Inc.
210 Denstedt Street W
Listowel, Ontario
As you enter the home, you're greeted by a beautiful ceramic tile foyer with a double closet. The main floor features an open-concept layout with gorgeous hardwood floors and a natural gas fireplace, creating a warm and inviting atmosphere. The living room also has a tray ceiling, which adds a touch of architectural detail that adds a whole lot of elegance. Now, let's talk about the kitchen. It's truly a chef's dream! With ample cabinet space, granite countertops, stainless steel appliances, and a spacious island that can accommodate 3 barstools, making this the perfect setting to entertain guests or enjoy a peaceful Sunday dinner with family. The dining area, which seamlessly flows from the kitchen, also has ceramic tile flooring, adding a stylish touch while being functional and durable. The primary bedroom is a tranquil retreat, boasting plenty of natural light and a double closet. The ensuite bathroom is like a spa, featuring a large soaker tub and a walk-in shower. It's the ultimate space to relax and unwind. Convenience is key with the main floor laundry, complete with additional cupboard space and a sink. Rounding out the main floor you will find a second bedroom and the primary 4-piece bathroom across the hall, which is perfect for guests. Heading downstairs, you'll find an oversized rec room that's perfect for entertaining. It even includes a quality pool table and a bar area with a sink and bar fridge. The basement also offers an additional bedroom, a den, and a 3-piece bathroom with a walk-in tile shower. The entire house is heated with a natural gas furnace and cooled with central air, ensuring comfort throughout the year. Outside, the property is a true oasis. The oversized deck is great for outdoor gatherings, and the covered outdoor natural fieldstone fireplace adds a cozy ambiance. You'll also find a shed with lights and hydro, providing extra storage space. And the pond surrounded by beautiful landscaping adds a touch of serenity to the backyard. (id:22681)
Royal LePage Exchange Realty Co. Brokerage (Kin)
375 4th Avenue
Hanover, Ontario
Welcome to 375 4th Avenue, Hanover. This home is located in a quiet cul-de-sac in a mature and sought after part of Hanover. It is hard to find a better location for a family home, with minimal traffic and plenty of nearby green space. Just across the street is a large park which is managed by the Town of Hanover. Walking trail access is just up the street. Inside the house, you will find three recently renovated bedrooms upstairs with one bathroom. The main level features an updated kitchen, dining area, and living room. The basement has been completely redone and features a bright and inviting living space. This home features many updates including hardwood flooring throughout living areas and bedrooms, as well as luxury vinyl flooring in the entry and basement. (id:22681)
Wilfred Mcintee & Co Ltd Brokerage (Walkerton)
228 Spence Street
Southampton, Ontario
Built with quality in mind, this 1.5 storey charmer is sure to steal your heart. This is a tidy home that has been lovingly maintained and tastefully decorated, located a short walk from the beach, the quaint shops and the many eateries in downtown Southampton. Featuring 3 bedrooms, 1.5 baths, an eat-in kitchen with comfortable family room, a main floor bedroom and 4 piece bath, this home offers the opportunity for main floor living. The second floor has a large primary bedroom with 2 pc ensuite and an additional, good sized 2nd bedroom. Whether starting up or slowing down this is easy living - ample storage space, a generous laundry room with built-in cabinets, a small workshop for the hobbyist and a dry basement for additional storage. The compact lot is composed of a large sunny front yard, perfect for gardening and complimented with a quiet and private back yard which borders on uninhabited space and comes complete with an electrified garden shed, perfect for storing your garden tools and furniture. Notable upgrades include a gas furnace and gas hot water heater (2020), new windows (2021-22) and a sump pump, providing peace of mind. As an alternative this is a viable investment opportunity in a sought-after rental area without STR restrictions. Don't miss out on the chance to own this property. Schedule a viewing today and make this charming 1.5 storey your new home or cottage. Be sure to click on the MULTIMEDIA BUTTON for the floorplans and more! (id:22681)
Royal LePage D C Johnston Realty Brokerage
262194 Concession 18
West Grey, Ontario
100 acre natural haven for the equestrian hobbyist. The property features a 3 bedroom, 2 bathroom bungalow with a partially finished basement and approximately 1200sq.ft. per level. On the main level, there is a kitchen, dining room, sunken living room, foyer/mudroom with laundry room, 3pc bathroom and 4pc bathroom, as well as the primary bedroom with walkout patio doors to deck overlooking an amazing pond stocked with fish, and 2 additional bedrooms. On the lower level basement, there is a rec room with a walkout to the side yard, office, utility room, and storage/workshop with the hydro breaker panel. The home has an attached 2-car garage and complete door and windows alarm system by BOLT Security Systems. This equestrian hobby farm has a purpose built steel faced coverall barn. With 4 large box stalls, plus grooming tie area, tack room, and spacious alley. All complete with solid wood paneling, concrete floor, hydro and water, as well as mezzanine storage. With fenced paddocks, approximately 15 acres are dedicated to grazing land, and the balance is mixed bush. Explore the tranquil property with trails throughout leading to the Beatty Saugeen River. This property has ownership of approximately 1300 feet of both shorelines of the river, with near 30 acres on the far side of the river as well. (id:22681)
Wilfred Mcintee & Co Ltd Brokerage (Dur)
354 Goderich Street
Port Elgin, Ontario
Welcome to 354 Goderich Street! Featuring 4 bedrooms and 2 baths, this 3-level side-split includes ample parking for 5 vehicles, and has a carport that could be converted into a single car garage. There is also a bonus area that is a perfect workshop or space for extra storage. The backyard is fully fenced with a shed and a large deck, perfect for relaxing or entertaining. Coming inside the home has a long list of updates! This home is move-in-ready with new laminate flooring, updated windows and doors, and a refreshed kitchen with newer countertops and an island. The dining area boasts a large bay window, with excellent sight lines to the back yard, and walk-out to the back deck. With a separate entrance to the basement, fresh paint, new carpeting, and central vac, this home offers both functionality and style. Located only a 20 minute drive to Bruce Power and a 10 minute bike ride to the beach it’s perfectly situated. Walking distance to schools, parks, shops and everything Port Elgin has to offer! This home offers a comfortable and convenient lifestyle and is ideal for someone looking to get into the real estate market. Book your showing today! (id:22681)
Royal LePage D C Johnston Realty Brokerage

