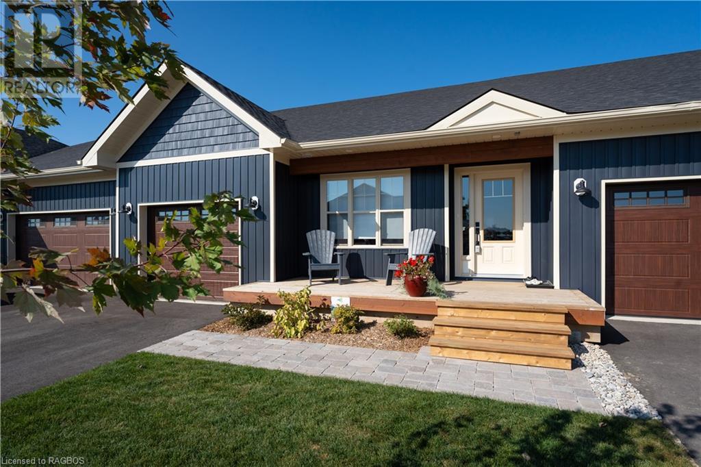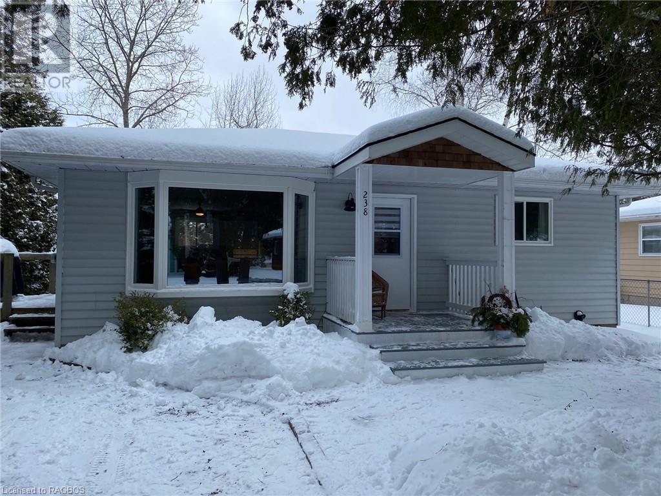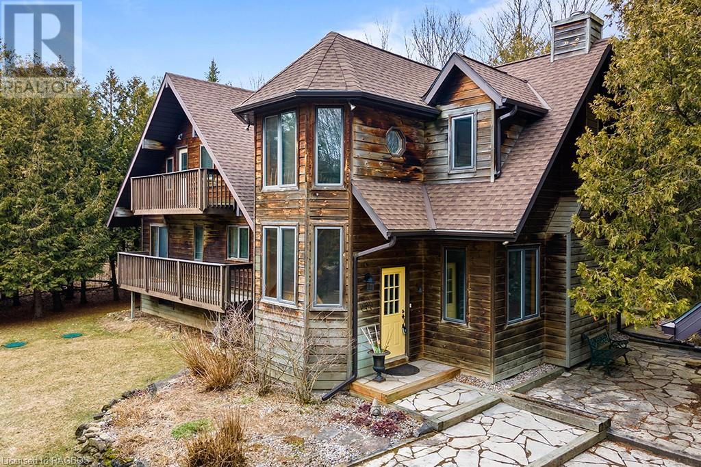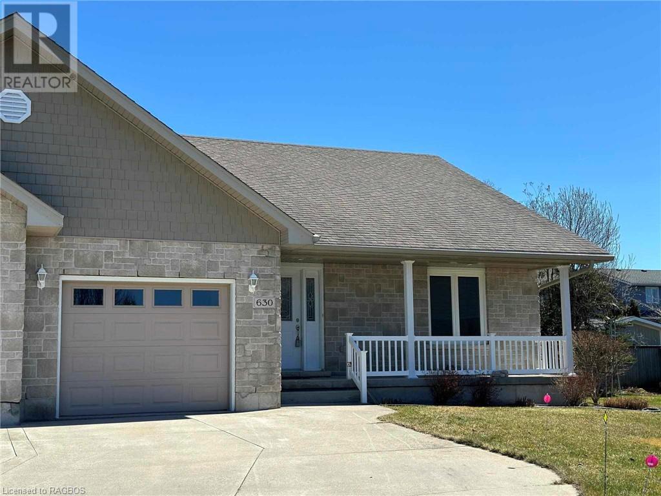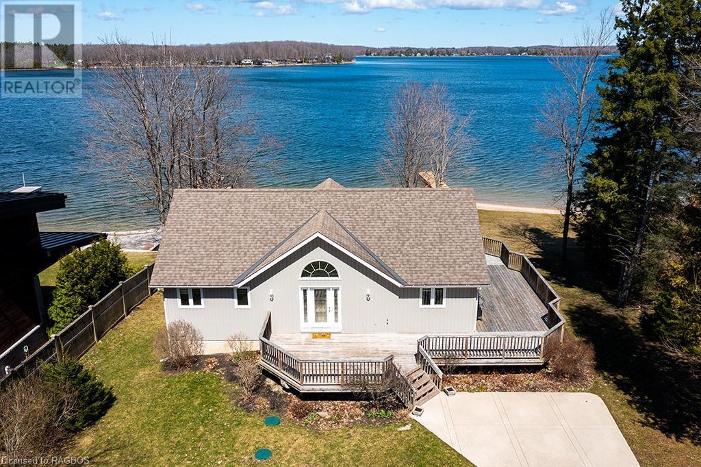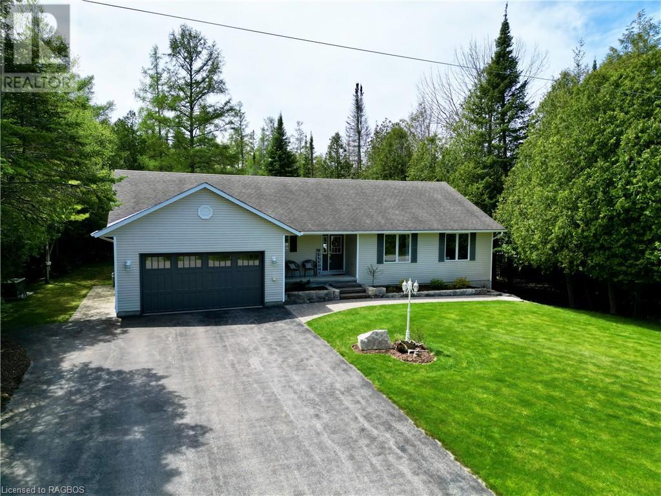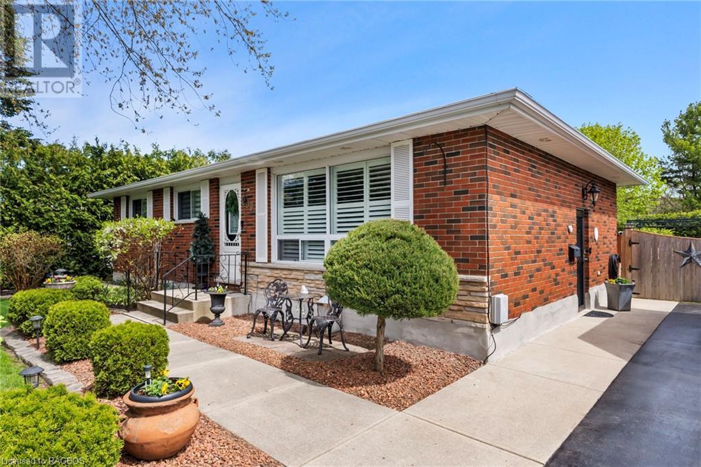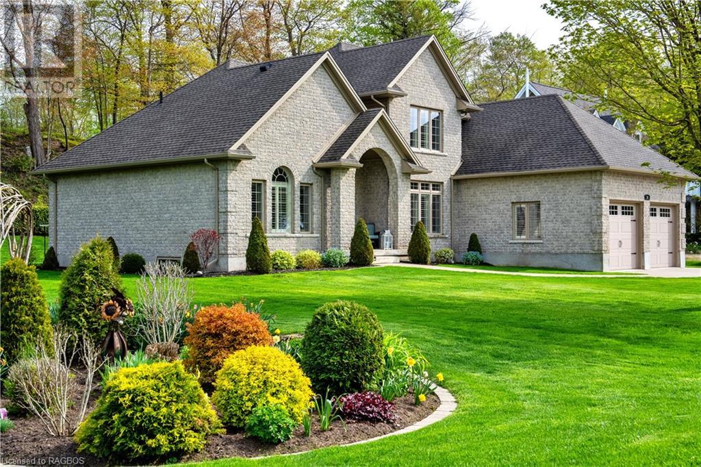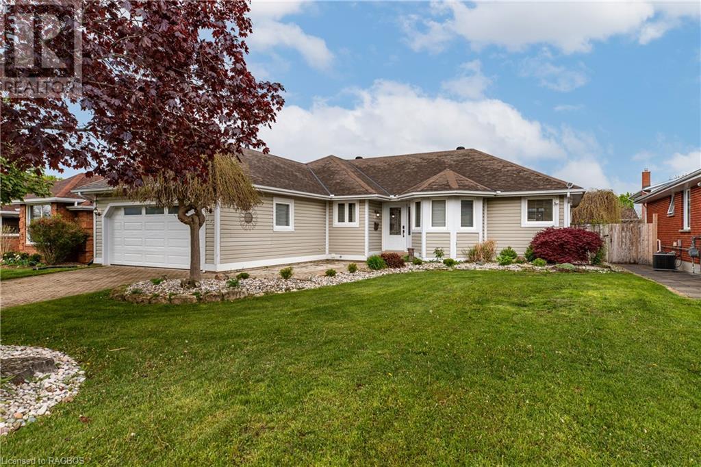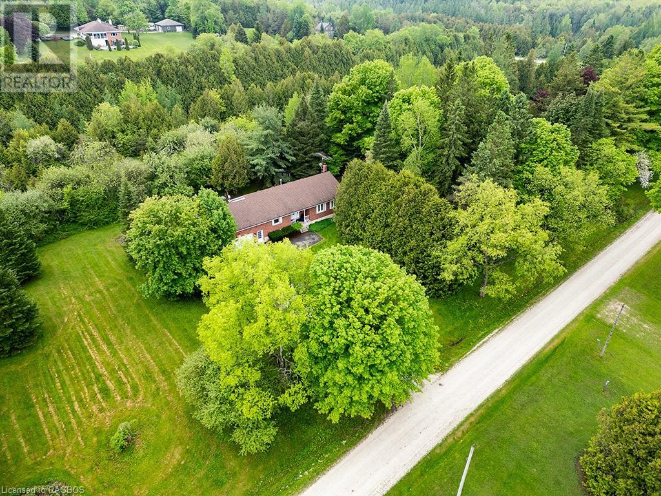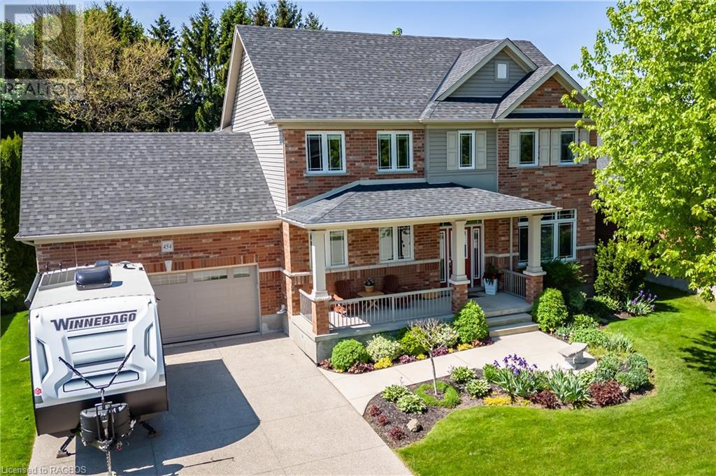21 Eagle Court
Saugeen Shores, Ontario
Welcome to 21 Eagle Court, located in the prestigious Westlinks Community, Phase 3 of the renowned Westlink Development. This stunning property is available for immediate possession with no occupancy fees or delays , offering a spacious 1305 square feet on the main level, complemented by a full unfinished basement with a rough-in washroom. As you step inside, you'll immediately notice the well-appointed open concept living room, kitchen, and dining area, perfect for entertaining family and friends. The layout also includes two bedrooms, two baths, a laundry room with custom cupboards, a large welcoming foyer, and an inside entrance to the single-car garage. Large patio doors lead to a beautiful stamped concrete patio, allowing an abundance of natural sunlight to flood the space, creating warmth and a harmonious atmosphere. This home has been meticulously designed with impeccable modern features and finishes, offering turnkey maintenance-free living. The master bedroom boasts your own private ensuite, providing a tranquil retreat for relaxation. Numerous upgrades have been made to this home, including top-of-the-line appliances, central air conditioning, a rear stamped concrete patio, a gas hook-up for barbecues, a gas fireplace, and custom cupboards and sink in the laundry room . The monthly condo fee not only covers maintenance but also includes a golf membership for two at the prestigious 12 Hole Westlinks Golf Course. Additionally, residents will have access to the fitness center with an aerobics room, tennis/pickleball courts, and scenic walking trails, ensuring an active and fulfilling lifestyle. With its bright and spacious layout, this home appeals to a variety of individuals seeking a forever home. Don't miss out on this incredible opportunity! Call today to schedule your private viewing and experience the epitome of upscale living at 21 Eagle Court. (id:22681)
Royal LePage D C Johnston Realty Brokerage
238 Laird Lane
Southampton, Ontario
Welcome to your dream cottage in the breathtaking Southampton Beach area! Get ready to be enchanted by this charming year-round home, a true gem that has been waiting just for you! Nestled among majestic cedars on one of Southampton's tranquil lanes, this haven is a mere 5-minute stroll away from mesmerizing nightly sunsets and a warm, welcoming sandy beach that awaits your presence. Originally built in 1991, this enchanting abode underwent a substantial renovation in 2014, transforming it into a delightful fusion of classic charm and modern comforts. As you step inside, an open-concept layout greets you, featuring a splendid kitchen, dining area, and a living space adorned with a beautiful stone fireplace - perfect for cozy gatherings with friends and family. With three lovely bedrooms, a stylish 4PC bathroom, and convenient laundry facilities, every aspect of comfort has been thoughtfully considered. You will revel in the luxury of updated windows, top-notch insulation, a tankless water heater, and the inviting allure of engineered hardwood flooring throughout. Prepare to be amazed by the tastefully appointed kitchen, boasting elegant quartz countertops and a custom dining table that adds a touch of sophistication to every meal. Outside, the property is a sight to behold, with impeccable curb appeal in the front and a peaceful haven of privacy in the back. The thoughtful construction includes a 2 1/2-foot crawl space offering storage possibilities, thanks to a concrete floor and efficient spray foam insulation. Now, imagine this remarkable property having played numerous roles for its current owners: a cozy year-round home, a cherished family retreat, and even a potential income property. This incredible property is being offered completely furnished, turnkey, and ready to embrace the life you have always envisioned. Step into a new beginning, do not wait any longer. This is where you truly want to be. (id:22681)
Sutton-Huron Shores Realty Inc. Brokerage
221 Pellisier Street
Eugenia, Ontario
With thoughtful features that emphasize the natural beauty of its surroundings, this 4-bedroom, 3-bath home is your retreat from the everyday. Step into the great room, with its abundance of windows and a wood-burning fireplace wrapped in stone, that invites you to kick back, relax, and maybe host some epic gatherings. It’s the kind of space that becomes the backdrop for your best memories, opening up to a backyard that’s ready for anything from garden parties to starlit hot tub soaks. Imagine a home that’s as perfect for a lively Saturday on the ski slopes as a lazy Sunday morning with a coffee near the lake. Here, every corner tells a story and every space invites you to make it your own. Plus, if you're eager to put your own twist on the design, this home is an ideal canvas. Whether you’re looking to enhance a few details or redesign a room, we can ignite your creativity with inspired ideas that will transform this property into something truly extraordinary. This space is one of a kind, where every day feels like a getaway. This home blends the energy of village life with the feel of the countryside. The kitchen is bright & welcoming. A main floor bedroom with a balcony & a 4-piece bath are perfect for overnight guests. The upper level has 2 bedrms, each with a Juliet balcony, a 2nd bath & a large walk-in closet. The primary bedroom, separate from the rest, is where you'll find a sitting area, a walk-in closet, & a 3-piece bath. The lower level offers a bar area, laundry room, & a sauna for relaxation après-ski. The innovative layout is great for hosting friends and family gatherings. Outside, a double-car garage with a loft holds the potential for transformation into a separate entertaining area. The lushly treed lot provides privacy year-round, with a backdrop of open space where the Beaver River flows from the lake, eventually leading to Eugenia Falls. If you're looking for an active atmosphere or a moment of relaxation, this property has you covered. (id:22681)
RE/MAX Summit Group Realty Brokerage
630 Skye Court
Kincardine, Ontario
This well maintained open concept 2 + 1 bedroom, 3 bathroom stone town bungalow is move in ready. Situated within walking distance to the downtown core and beach area makes this property very appealing. This particular unit has a corner location which offers a much larger lot area and Southern exposure. This freehold unit has a huge kitchen, dining and living room area with vaulted ceiling, lots of natural light, French doors to deck and yard, propane fireplace and center island. The guest bedroom on the main floor has a 3 pc. ensuite and laundry, while the Master bedroom has a 4 pc bathroom. The finished basement is a bonus for entertaining and overflow guests to stay with a large bedroom, den and a 3 pc bathroom. The single attached garage has garage door opener and inside access to main floor Foyer. The yard features lovely gardens with irrigation system. Hot water tank is owned. Appliances are included in AS IS Condition. (id:22681)
RE/MAX Land Exchange Ltd Brokerage (Kincardine)
970 Saugeen Street
Kincardine, Ontario
Welcome to this stunning, architecturally-designed home on the shores of Lake Huron and located right in the heart of Kincardine. Beautifully situated on a professionally landscaped and maintained lot and boasts panoramic lake views, with the beach just steps away. This spacious home features 4 large bedrooms, a professionally-designed kitchen, and an open-concept layout that connects the entire main floor - making it ideal for entertaining. This open design affords views of Lake Huron from most of the main floor so you will never miss a sunset again. The gourmet kitchen features Cambrian quartz countertops and upscale appliances - including a steam oven, countertop induction oven, and warming drawer. The kitchen opens up to the large dining area, with a built-in buffet. The living room boasts huge, lake-side windows and a cozy, stone fireplace, as well as access to a large deck overlooking the water, and stairs down to a lower deck and hot-tub. The main floor, primary suite is a private retreat, impeccably designed and featuring a large walk-in closet, and a private bathroom with a soaker tub, fireplace, separate shower and makeup area. Once again, you are treated to incredible lake views from this main floor oasis. Located downstairs are 3 spacious bedrooms, a large family room with fireplace, a large bathroom, and a perfect home office with a separate, private entrance and 2-piece bathroom. The attached double car garage provides ample space for both parking and storage. With all the amenities of a luxury home, stunning views of Lake Huron, and a beautiful beach in your backyard – this home truly has it all! Waterfront travelled pathway between. (id:22681)
Royal LePage Exchange Realty Co. Brokerage (Kin)
115 South Shores Road
Grey Highlands, Ontario
Enjoy endless days on the water only minutes from BVSC at this turn-key Lake Eugenia bungalow complete with approx 95 feet of water frontage featuring sandy beach & child-friendly, sloped shoreline leading to deep unobstructed water. Built by Rogers Premium Custom Home Builders of Meaford in 2009, this well maintained home offers generous principal rooms, was situated to make the most of sightlines and features no less than 6 walkouts meaning you have amazing lakeside views from almost every room! Spacious & bright with lots of room for friends and family. A poured concrete patio & wrap-around deck are perfect for entertaining or relaxing in front of the water & watching the sun set. Main floor primary bedroom features ensuite & private balcony. Finished lower level provides 3 more bedrooms, full bathroom & sizeable Family Room. Two electric fireplaces add to the ambiance during chilly days. An ideal location on the lake with open water, a large private dock and ample lot where landscaping and mature trees provide privacy. Detached single garage could hold your water toys and gear or be converted to a bunkie. Join us at one of southern Ontario’s favourite 4-season locations, JUST 10 MINS FROM BVSC with easy access to golf, rec facilities, new hospital and more. The popular Beaver Valley area, ski clubs, the Bruce Trail, swimming, boating & fishing are all right on your doorstep! Under 2 hrs from GTA, 90 mins from Kitchener/Waterloo, 40 mins to Collingwood/Blue Mountain. (id:22681)
Forest Hill Real Estate Inc. Brokerage
3 Snyder Street
Saugeen Shores, Ontario
Welcome to your dream location by the beach! Nestled on the edge of Port Elgin known locally as Gobles Grove, this picturesque bungalow offers the perfect blend of tranquility and convenience. Step into the main floor with 1660 sqft of inviting living space, boasting 3 bedrooms on the main floor plus an additional bedroom in the walk-out basement. There are large windows and ample natural light flooding through, creating a warm and inviting atmosphere throughout. Enjoy the luxury of three full bathrooms, providing convenience and comfort for you and your guests. Situated on a sprawling 3/4 acre treed lot, this property offers privacy and serenity. Spend lazy afternoons lounging in the shade of mature trees on the new deck 14 x 28, hosting outdoor gatherings, or simply enjoying nature's beauty in your own sunny southern facing backyard. Close to the Beach & MacGregor Point Provincial Park, embrace the coastal lifestyle with the beach just a short walk away; beach strolls & nature walks mean endless opportunities for relaxation and recreation by the shore. The walk-out basement features a fully equipped in-law suite, perfect for extended family or guests. With its own separate entrance, kitchen, and living space, everyone can enjoy their own slice of paradise while still being together. This home is heated with a gas forced air furnace (2020) and gas fireplace, cooled with central air and serviced with municipal water and a septic. There is a dug well in place for lawncare, the garage is insulated and heated with its own natural gas heater, and there's a free standing gas generator. (id:22681)
RE/MAX Land Exchange Ltd Brokerage (Pe)
209 Penetangore Row
Kincardine, Ontario
Introducing this charming three bedroom, 1 1/2 bathroom, all brick bungalow nestled just steps from picturesque Lake Huron. This delightful home boasts a beautifully landscaped private backyard, offering a serene retreat for relaxation and gatherings. The kitchen and dining nook offer a quaint area to enjoy family time. Stainless steel appliances add beauty to the kitchen. The living room with gleaming hardwood floors features a large picture window with California shutters for an abundance of natural light and a welcoming area to relax. 3 bedrooms and renovated 5 piece bath complete the main floor. The basement boasts a large family room, den/office, 2 piece bathroom, laundry and workshop area. The spacious deck is great for entertaining with a covered lanai and retractable awning. Natural gas has been installed for the bbq line and gas firepit. With its ambiance and desirable features, this bungalow is an ideal choice for retirement or cottage. Imagine listening to the lake as waves lap at the shore, or better yet stroll along the beach watching the sunset on another day in paradise. Kincardine offers an array of wonderful festivals, markets and concerts. We can't wait to see you! (id:22681)
Royal LePage Exchange Realty Co. Brokerage (Kin)
56 Boiler Beach Road
Huron-Kinloss, Ontario
Experience refined serenity at your lavish lakeside escape on 56 Boiler Beach Rd! This exquisite property, located near Kincardine, ON, epitomizes coziness, chic design, and elegance. Revel in breathtaking views of the lake and convenient access to the sandy shores of Boiler Beach on Lake Huron. Boasting an impressive 4,200+ sq. ft. of meticulously finished living space, this luxury lakefront residence is equipped with forced air gas, central air conditioning, and generator wiring for your comfort and convenience. Entertain in style in the expansive living room featuring a vaulted ceiling and a charming gas fireplace. The gourmet kitchen exudes sophistication with its quartz countertops, gas stove, and functional island, while the adjoining dining room offers panoramic views of the lake. The grand main floor master suite provides unparalleled vistas of the lake, complemented by a spacious walk-in closet and a luxurious 5-piece ensuite bathroom. Upstairs, discover two additional bedrooms and a full bath, while the lower level showcases a generous 1,100+ sq’ play/games area, another bedroom, bathroom, and a craft room for your leisure and hobbies. Step outside to embrace the outdoor oasis featuring a sandy beach across the road, the mesmerizing sunsets, and a meticulously landscaped yard complete with a automatic, canopied hot tub, The stone patio and fire pit are ideal for outdoor gatherings and relaxation. Conveniently situated near the charming lakeside community of Kincardine, known for its inviting beaches, bustling harbour, vibrant events and festivals, and an array of recreational activities, this exceptional property presents an unparalleled opportunity for families, vacationers, hosting enthusiasts, and outdoor enthusiasts alike. Secure your chance to experience this remarkable retreat by scheduling a showing today. (id:22681)
Royal LePage Exchange Realty Co. Brokerage (Kin)
893 Eastwood Drive
Port Elgin, Ontario
Looking for a bungalow in Port Elgin, Ontario? Look no further than 893 Eastwood Drive. This well maintained Snyder home is waiting for you. Enjoy the beautifully landscaped property. Upon arrival, you'll be greeted with excellent curb appeal, bricked driveway and patio, treed lot and gardens. Step around back to find features like a brick patio, wooden deck, gazebos for shade, built in gardens, sand point well for watering and above all, the amazing canopy bar! Step inside the home to an incredibly designed open concept floor plan with a new Van Dolders kitchen installed in 2020. You'll undeniably enjoy your time with family and friends in this welcoming and warm kitchen / living room area featuring oak hardwood flooring, quartz counter tops and cabinet lighting. The main floor offer new windows throughout. Take a walk down the hall to your bedrooms and bathrooms on the main level. The 4 piece main floor bathroom is perfect for a growing family. The main floor provides 3 bedrooms in total, 1 of which is the primary bedroom featuring large closets, 3-piece ensuite and large room. Before heading downstairs, you'll see the house has a good sized laundry/ mudroom connecting you to the garage and basement. Downstairs offers a large family recreational room, 3-piece bathroom, plenty of storage and a newly renovated guest suite. Some notable features include the natural gas furnace upgrade in 2019, roof was replaced in 2012, new air conditioning and washing machine in 2023 and the kitchen and living room were done professionally adding LED pot lights, wood flooring and all new kitchen set up in 2020. Calling this bungalow 'home' is easy. Located on a great street close to Eastwood Park, the Saugeen Shores Off Leash Dog Park, Rail Trail and Port Elgin's beautiful downtown core. Don't miss out on a great opportunity! Call today to book your showing! (id:22681)
Century 21 In-Studio Realty Inc.
136 James Street
Priceville, Ontario
Dreaming about country living? This lovely brick bungalow on an attractive one acre lot in the charming and friendly village of Priceville is calling your name! Ideal for a young family, retirees or anyone looking for a quiet country retreat, this home features one-floor living, an open floor plan and lots of natural light. The Living Room propane fireplace keeps things extra cozy during colder weather. A spacious finished basement is perfect for those times when you need more room for friends & family and includes a generous Family Room with woodstove, Cold Room, lots of storage space and convenient entrance to Garage. Attached 2 car garage with convenient entry to house + parking space for 8. You’ll love the large back deck for those clear nights you’ll spend stargazing & there’s plenty of room for the backyard fire pit you’ve always wanted. Enjoy a stroll through the village where friends and neighbours will stop for a chat, go fishing in the Saugeen River just steps from home, enjoy hockey and ice skating at Stothart Hall in the winters and don’t miss the popular Canada Day BBQ &fireworks! This quiet setting between the charming towns of Durham, Flesherton and Markdale means you’re just minutes from shopping, schools, banks, medical care, cafes, rec facilities and more. Only 15 minutes from Beaver Valley Ski Club, hiking on the Bruce Trail and local small lakes perfect for paddling, swimming or fishing. Roughly 1hr from Guelph or Orangeville, 1.5hrs from Brampton, K-W & Barrie. (id:22681)
Forest Hill Real Estate Inc. Brokerage
454 Parkwood Drive
Port Elgin, Ontario
Welcome to 454 Parkwood Drive, a stunning all-brick, two-storey home situated on a generous 70-foot lot on one of the prettiest streets in Port Elgin just a short distance to Northport Elementary. This property boasts exceptional curb appeal with a meticulously manicured yard, a welcoming front porch, and a double exposed aggregate concrete driveway that can accommodate up to four vehicles. The partially fenced yard features mature trees for privacy and a peaceful rear deck accessible from the dining room, complemented by a sprinkler system on a sand point well. Inside, the dramatic centre hall foyer leads to a separate office or den and a vaulted great room with custom built-ins. The kitchen offers upgraded cabinetry and a built-in desk and china cabinet in the eating area. Upstairs, you'll find three generous bedrooms, including a primary suite with an ensuite bath, and a main four-piece bathroom. The main level also includes a powder room and an oversized laundry room with counter space and cabinets. The finished lower level features a family room perfect for movie nights or space for the kids to play, fourth bedroom, roughed-in bath, and ample storage space, all with heated floors. This carpet-free home is completed with a 1.5 car garage and a 12 x 8 storage shed. Seize the chance to make this picture perfect property your forever home! Schedule your viewing soon! (id:22681)
Royal LePage D C Johnston Realty Brokerage

